It seems like only yesterday that lower North Broad Street was considered something of a no man's land. It was lined with parking facilities and underutilized/vacant buildings and treated as a highway for many a car-commuter, and just felt like a sad place. These days, though, it seems like a new large-scale proposal for the area comes out every few months. Eric Blumenfeld is certainly staking his claim on the area with his planned/current redevelopments of the Divine Lorraine, “Mural Arts Lofts,” and something controversial at the old Metropolitan Opera House. Then there's the RAL development next to the Divine Lorraine. Bart Blatstein wants to redevelop the iconic Tower of Truth into a hotel. And closer to Center City, there's a pair of parking lots that may be getting some new mixed-use buildings.
All of that said, we need to give credit to a major institution on that stretch of the street that has helped provide stability through the area's toughest times: Rodeph Shalom. Not to mention, the congregation recently finished a great addition. Back in 2012, when we first shared news of this plan, we shared a interesting rendering from KieranTimberlake that strongly contrasted with the existing synagogue's architecture. The end result is different, with the same massing, but with a significantly different architectural style
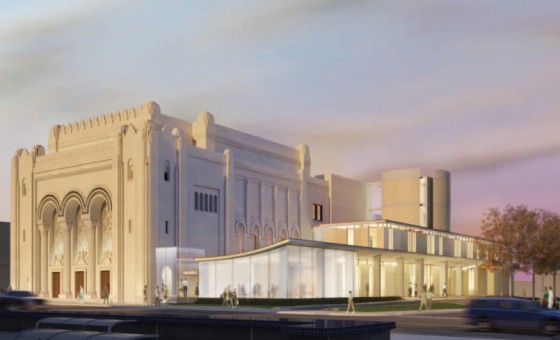
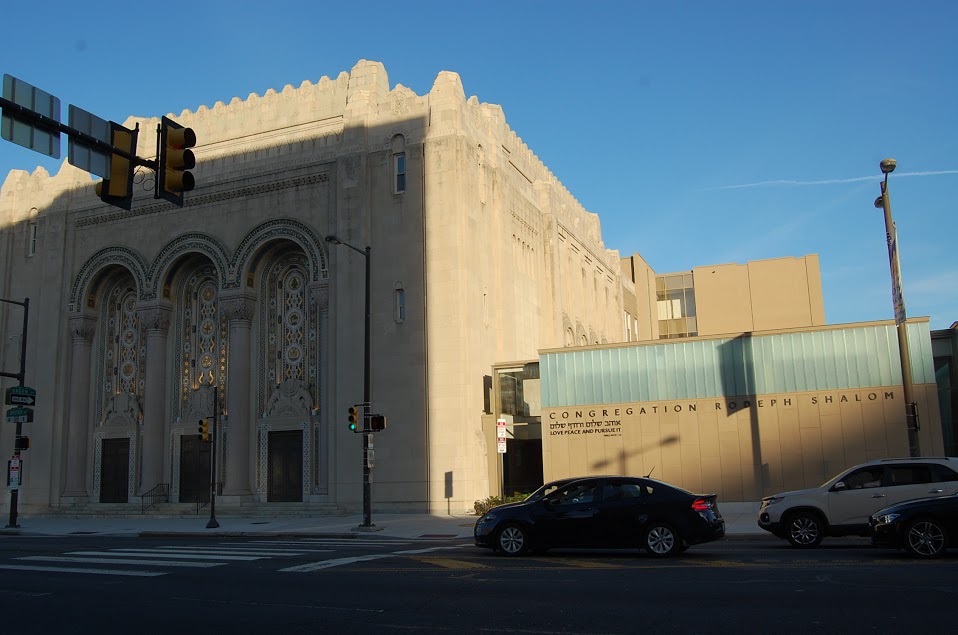
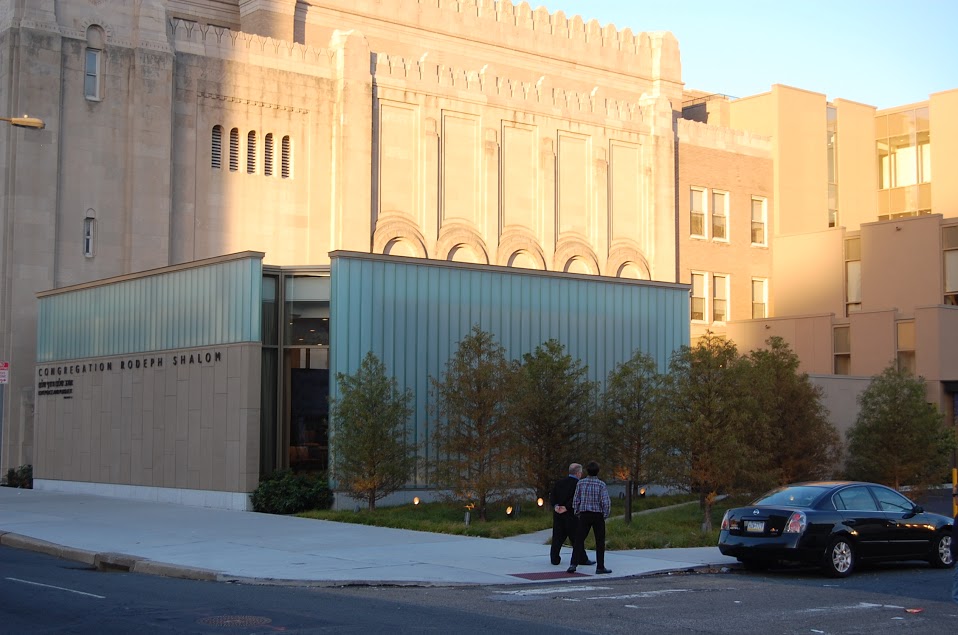
We were lucky enough to get a tour inside the whole facility, both the old and new sections. We learned that the congregation has occupied the same lot since 1869. The original structure was a Frank Furness beauty that looked like this:
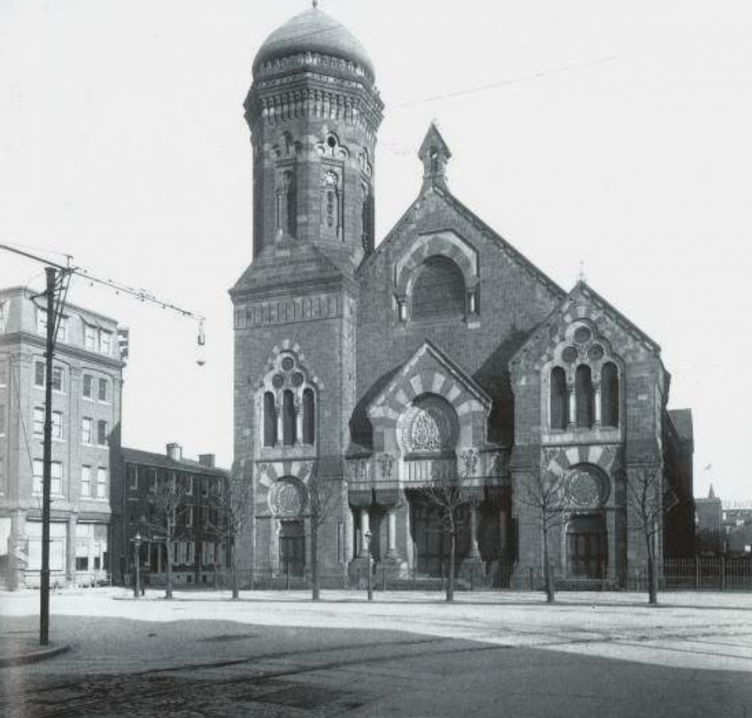
In the 1920s, the congregation decided to raze the Furnessian structure and replace it with its current building which was designed by the Philadelphia architects, Simon & Simon, the firm that designed the Wells Fargo building on South Broad Street and other similarly-styled art deco and beaux arts buildings around the city. As many of the congregants relocated to the suburbs in the middle of the century, the members eventually set up a satellite congregation in Elkins Park. But unlike so many other religious organizations, they never fully left their home in the city. Decades later, we're told that the Elkins Park location has closed and their Center City home is now thriving. To welcome an era of new-found urban growth, they built the addition.
Throughout the expansive building, one of the most interesting new aspects that was emphasized to us though the addition was the corridors in the center of the building that, if standing in the right place, allows you to see daylight on all sides of the building. This, along with other elements of the new structure, allow for increased daylight in what was an otherwise dark, heavy-feeling building.
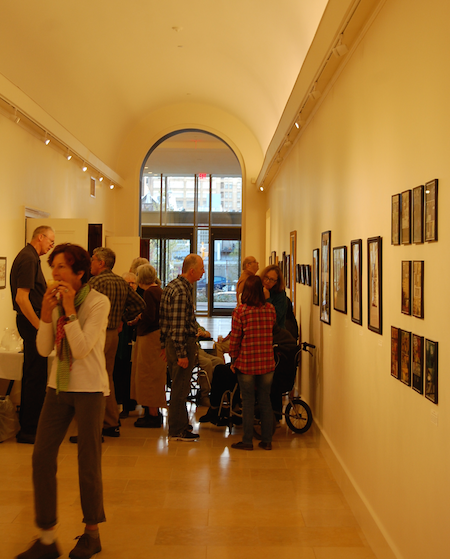
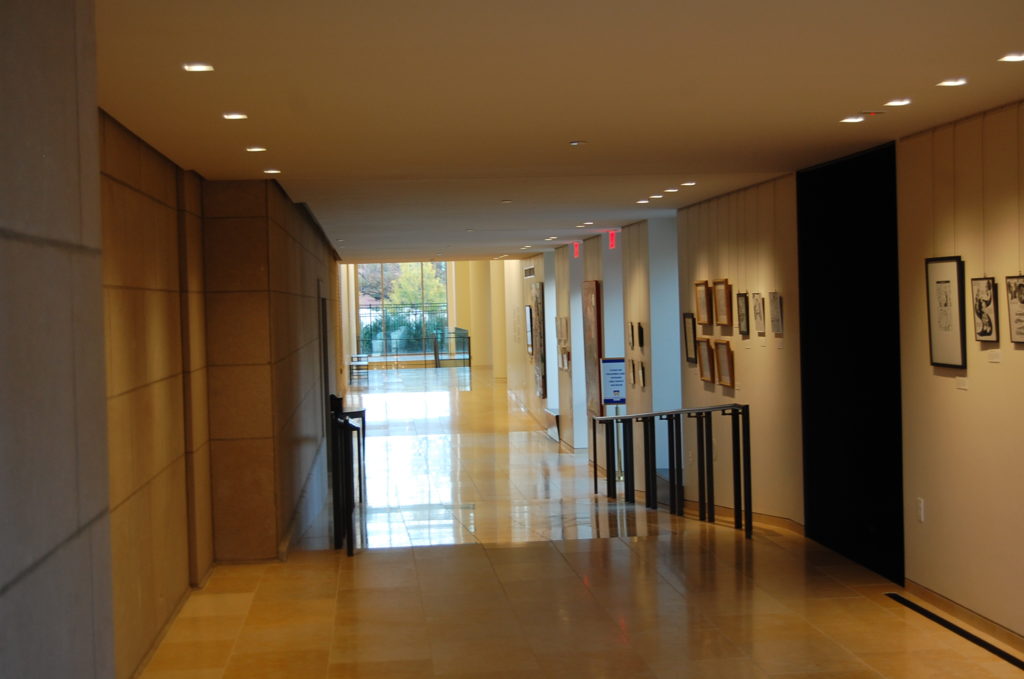
The majority of the bottom floor of the new building is a bright meeting space that is meant to serve both members and other community organizations. Interesting fact: the carpet in this room was specially designed to match some of the Moorish influences of the original structure. This section is separated from the back of the addition with a courtyard. The back second of the addition contains classrooms and offices.
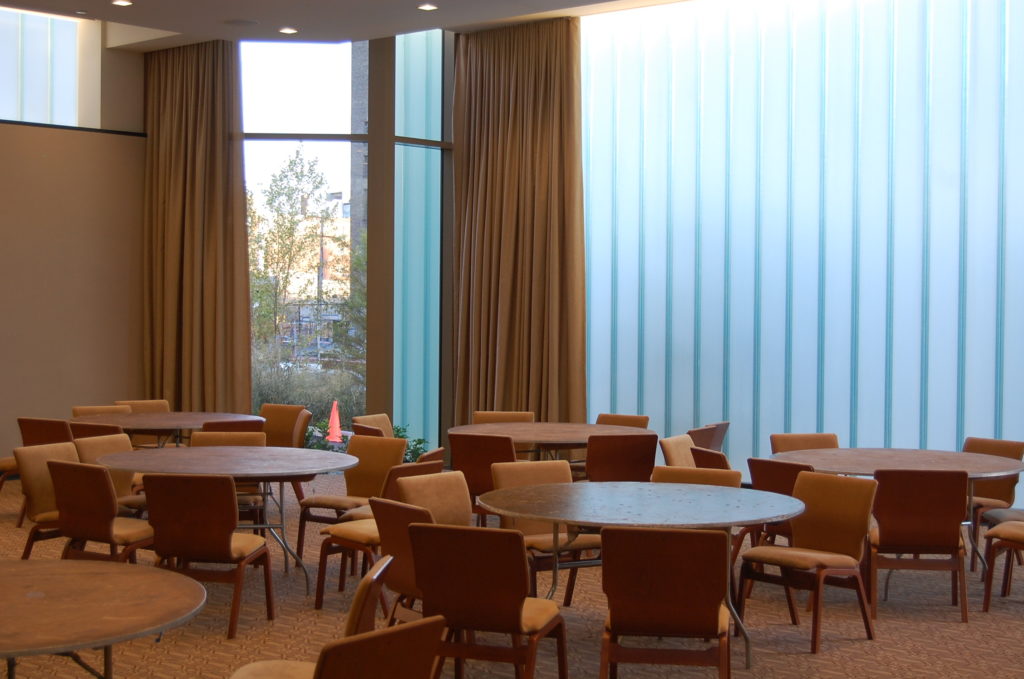
To build this structure, the congregation gave up a few parking spaces that were on the side of the building. From a pedestrian's standpoint, the new development softens the edges of the property, which were previously lined with razor wire like so many other parking lots in the area.
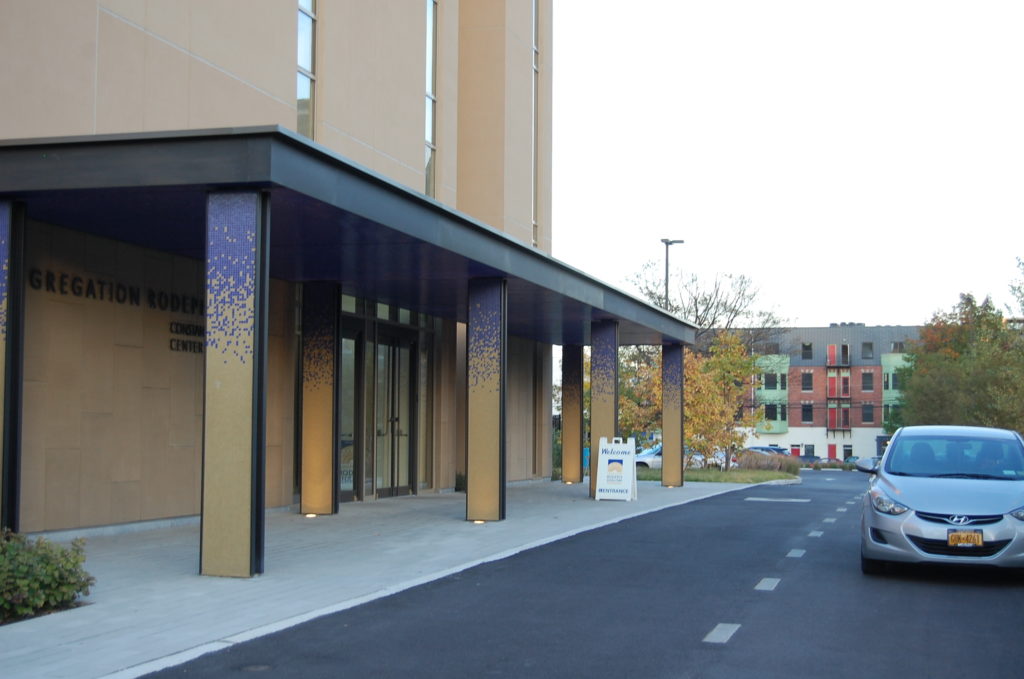
We should mention that the congregation is also stepping up its community involvement, with its affiliated Buerger Early Learning Center and farmer's market that it hosts at a property next door.
It goes without saying that we're pretty appreciative of the new energy this small but significant building brings to the corridor. And we're glad that Rodeph Shalom is thriving in a time when so many old religious structures and communities around the city are struggling to survive. We wish them luck in their quest to be a place of peace in the community and a good neighbor to the residents around them.

Leave a Reply