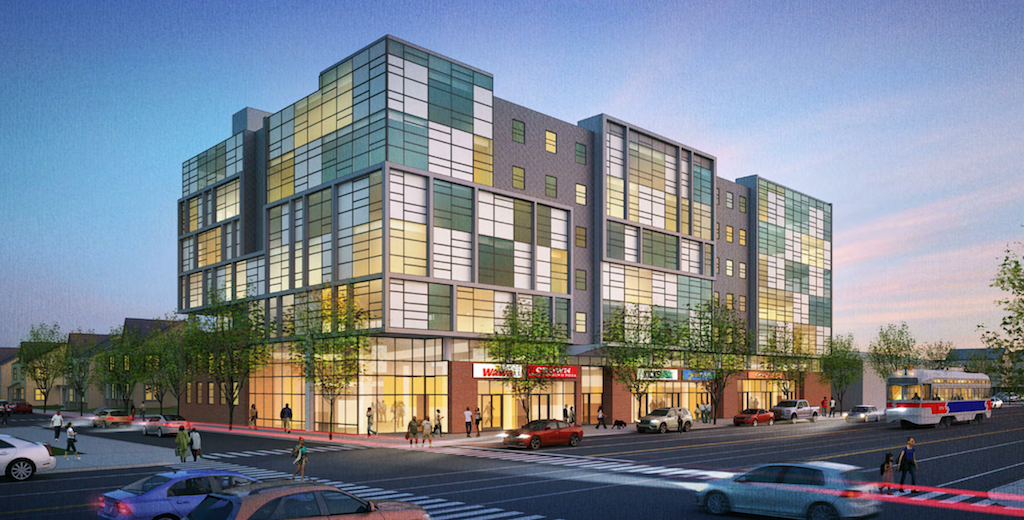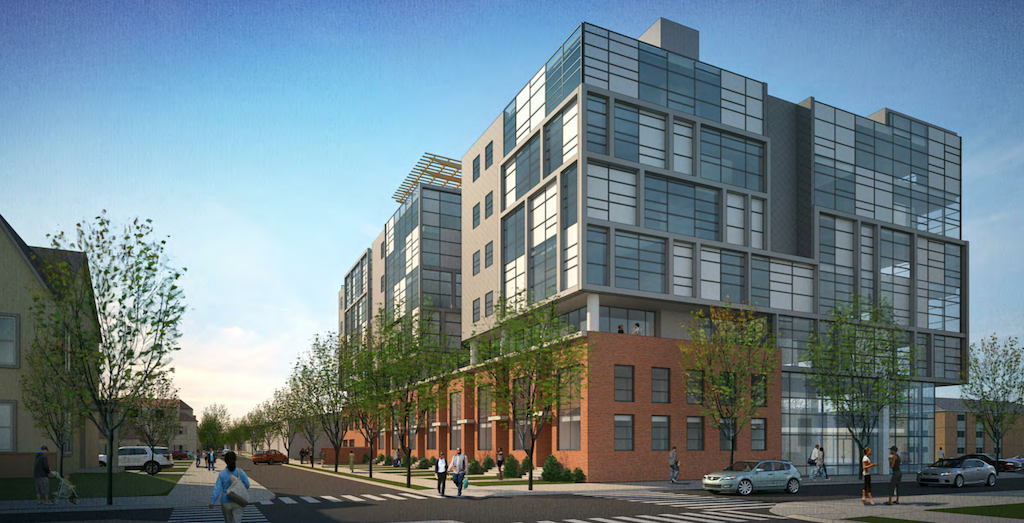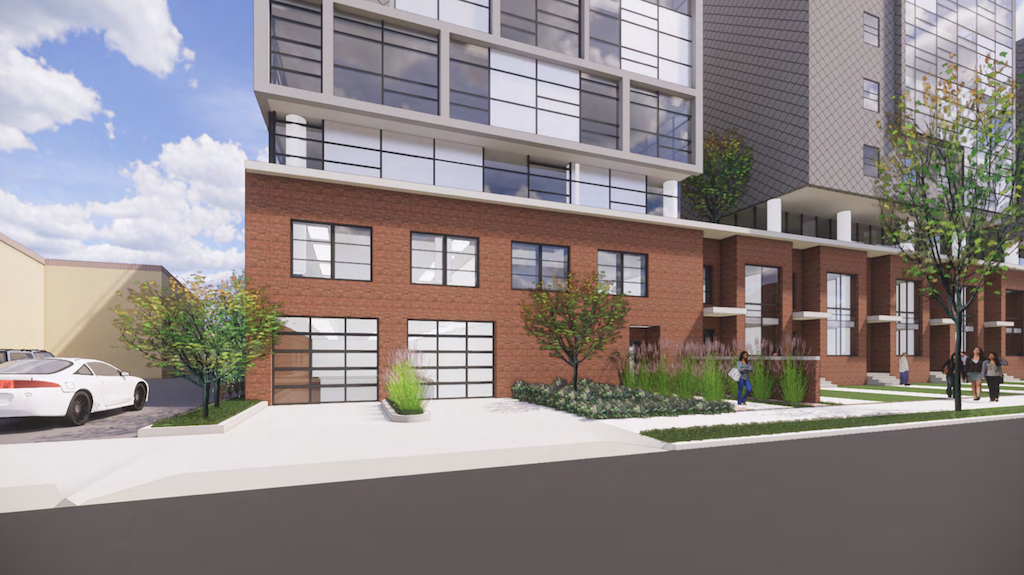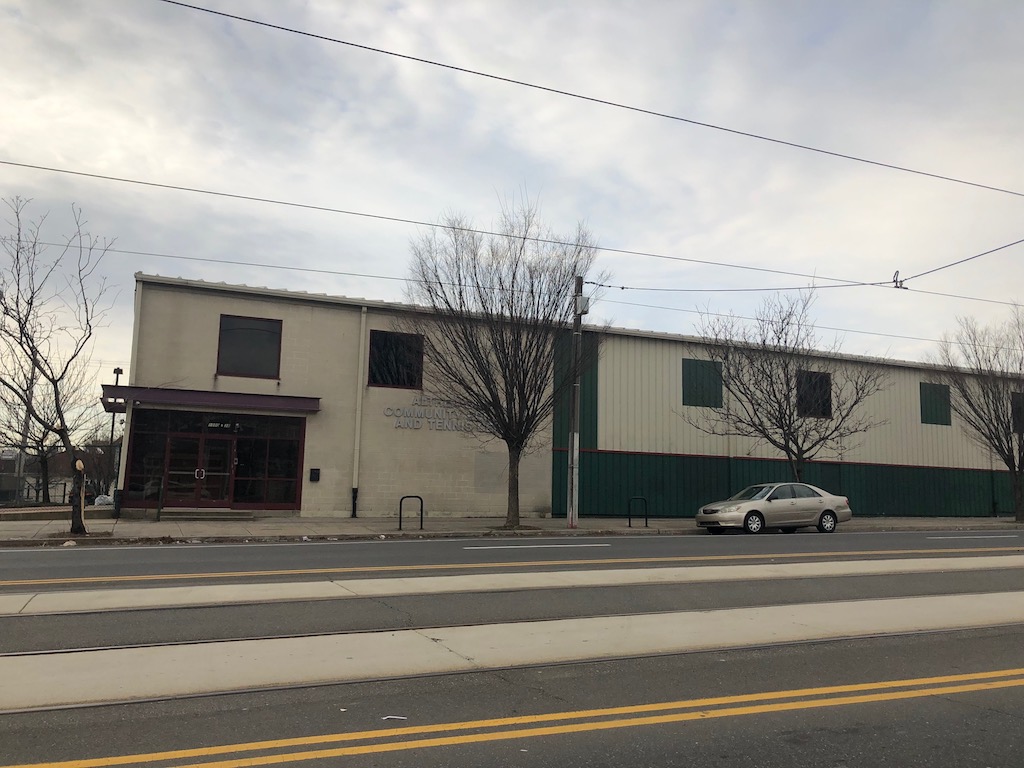Girard Avenue could and probably should be one of the most vibrant commercial corridors in Philadelphia. It’s wide but walkable, has good public transportation, and has a great mix of smaller properties to accommodate local businesses and larger properties for the national chains. And yet it’s like a roller coaster. It’s vibrant east of Front Street and for a few blocks just west of Front. Then it takes a dip until it gets close to Broad Street, where commercial activity and density start picking up. Past Broad Street, Girard takes a residential turn, then it disappears for a few blocks in favor of College Avenue, and then it reemerges as a burgeoning corridor in Brewerytown. Several blocks of Girard have heaps of untapped potential, but look for some of that potential to get unlocked soon on the south side of 1000 block.

We’ve covered this block a couple times in the past, telling you about its unusual recent history. For those that don’t recall, this was the site of the Althea Gibson Community Education and Tennis Center between 2003 and 2013, and this community center/tennis facility provided provided a safe space for neighborhood children. Lack of funding closed the facility, and a developer bought the property in 2014. A few year later, we told you about plans to open a gas station here and speculated that Wawa would be the operator. But that never happened. A few months ago, we noticed a zoning notice announcing another concept, plans to maintain the tennis center and also to build a 120-unit mixed use building. We shared that the property includes a deed restriction through 2026 which requires that at least part of the property be used for civic purposes, which explained the inclusion of the tennis center in the proposal. Still, we didn’t know exactly what to expect, nor did we know whether the project would move forward at all.
It’s looking likelier now- earlier this month, the developers presented their plans at Civic Design Review, providing a fleshed out plan for the site. Per the CDR packet, the new building will rise six stories and will include 120 apartments, 12K sqft of retail space divided into six space that can be increased or decreased in size, and an underground parking lot with 54 spaces. SgRA did the design work, and the renderings give a pretty good sense of what we can expect to see here.



As we expected, the building on the western side of the lot, which was formerly used as a community center, will remain where it is. This one-story building, with its corrugated metal facade, will look rather lousy next to this fancy new building next door, but if it comes back into use for the community, we won’t really care how it looks.

As for the future of the building and Girard Avenue, we can see a world in which the corridor continues to improve and eventually, when the deed restriction expires, this building also gets redeveloped. We can also imagine a scenario in which the building continues to serve the community for decades to come. Check back with us in 2026, at which point we’ll probably have a better idea.

Leave a Reply