We find ourselves on Girard Ave. or thereabouts more often than practically anywhere in the city, and that’s no accident. This corridor has been booming for a while now, all the way from the Delaware River, to Brewerytown, and beyond. Today, we head to 1000 W. Girard Ave., a long apartment building sitting between two other large projects we recently visited. We last reported on the site about three years ago, when a redesign and a second phase switched up the original plans from back in 2019. A visit to the site now shows the eastern part of the site looking complete, standing where a community tennis court once held serve.
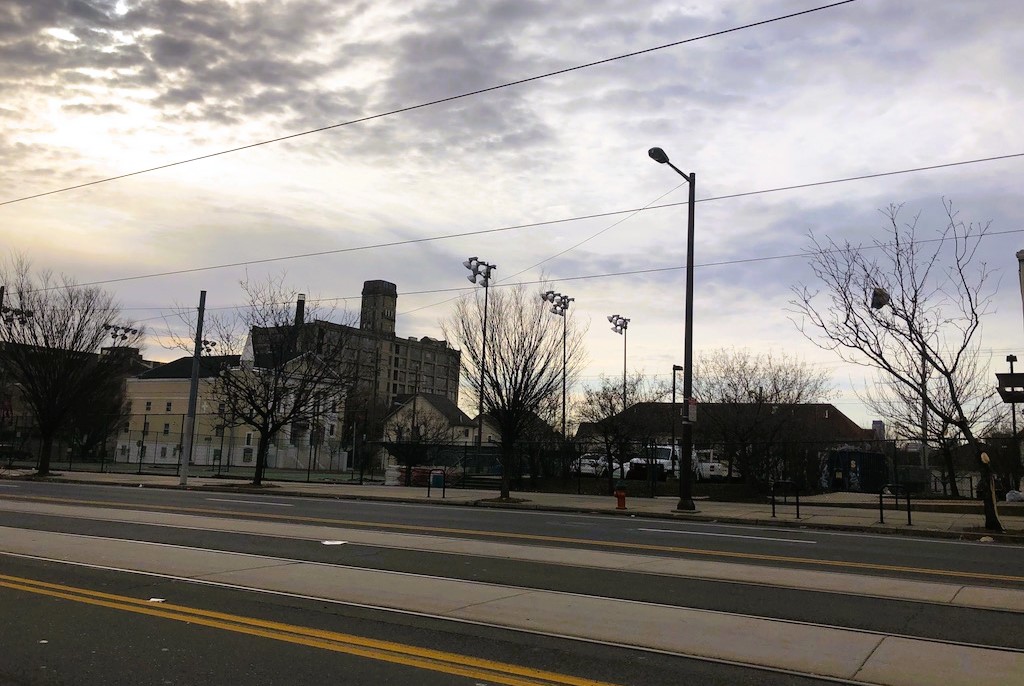

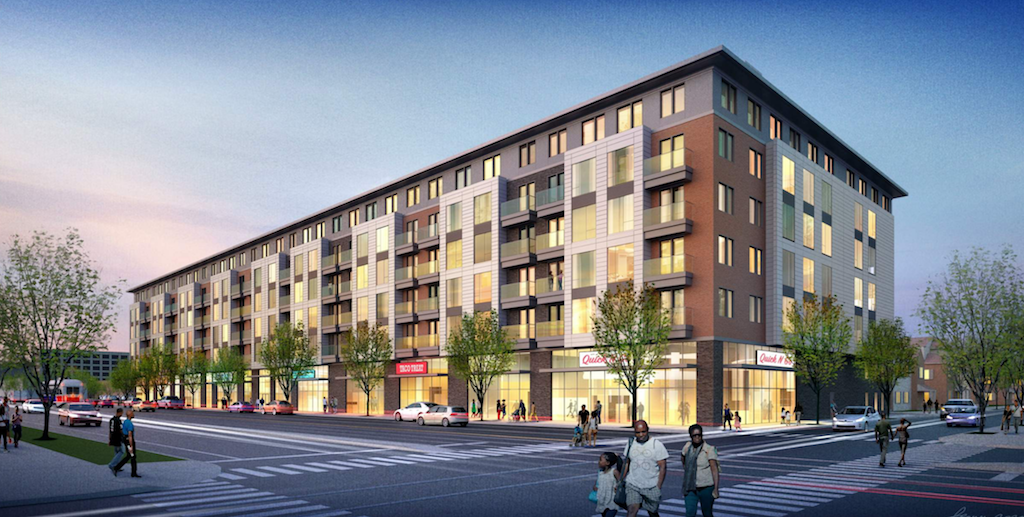
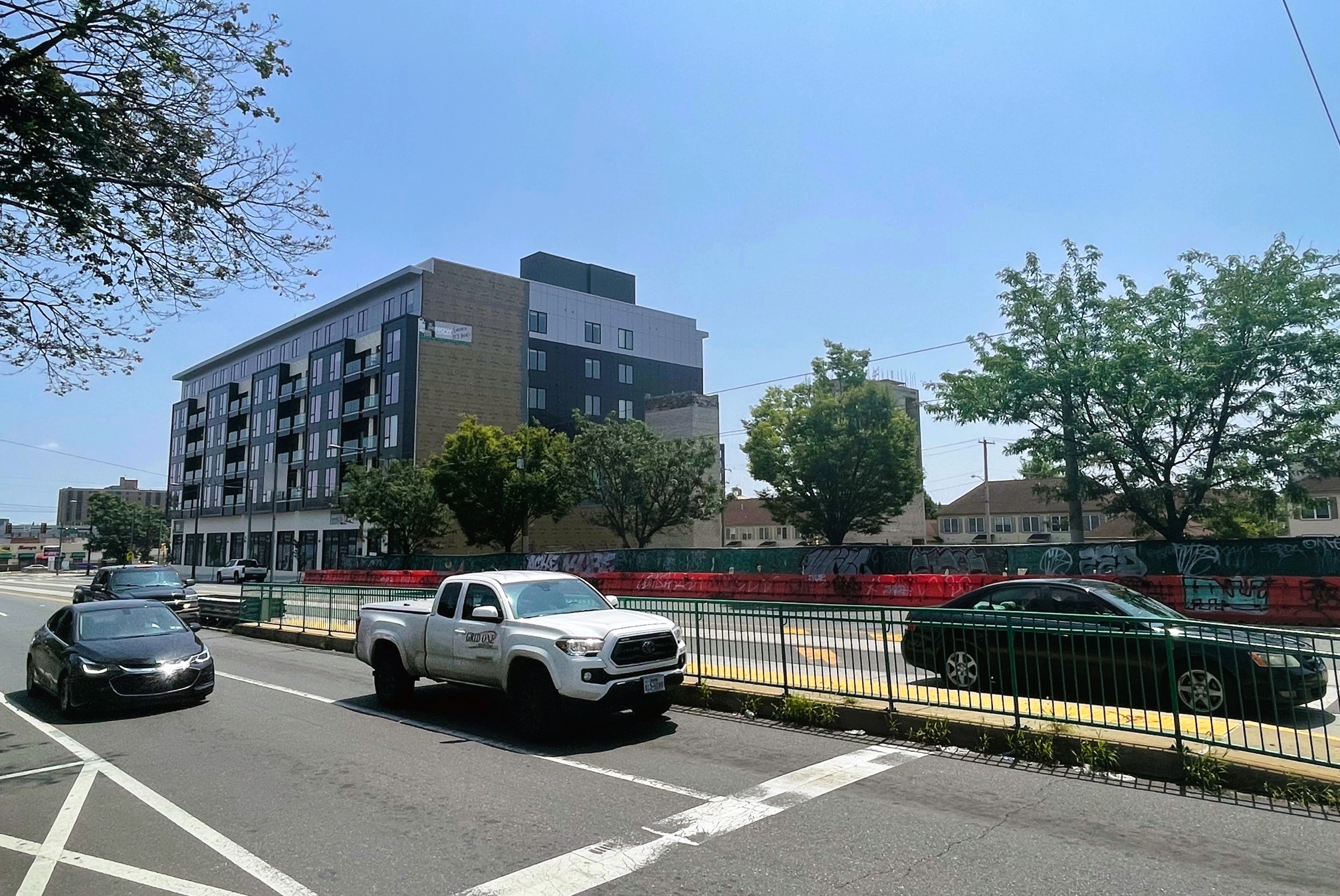
This six-story building comes to us from Lincoln Property Company, a national developer, and is designed by local firm SgRA. Phase one of the Veranda Apartments, with its dark paneling on the upper floors and light brick base, brings 120 units and 44 parking spaces. 12K sqft of commercial space will grace the ground floor of this completed side of the property. Plenty of outdoor space also overlooks Girard, and the roof deck (which features its own pizza oven) surely offers solid Center City views.
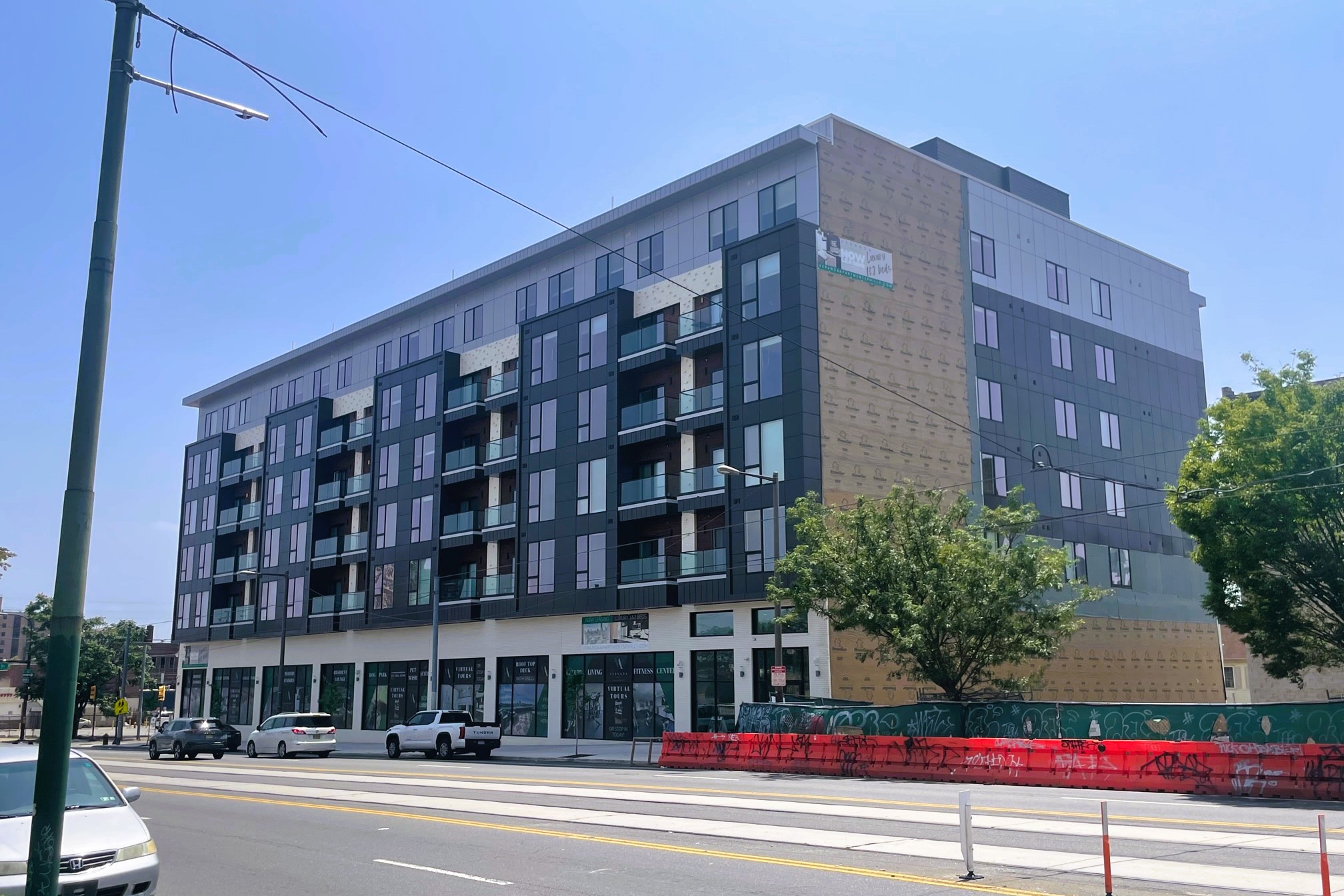
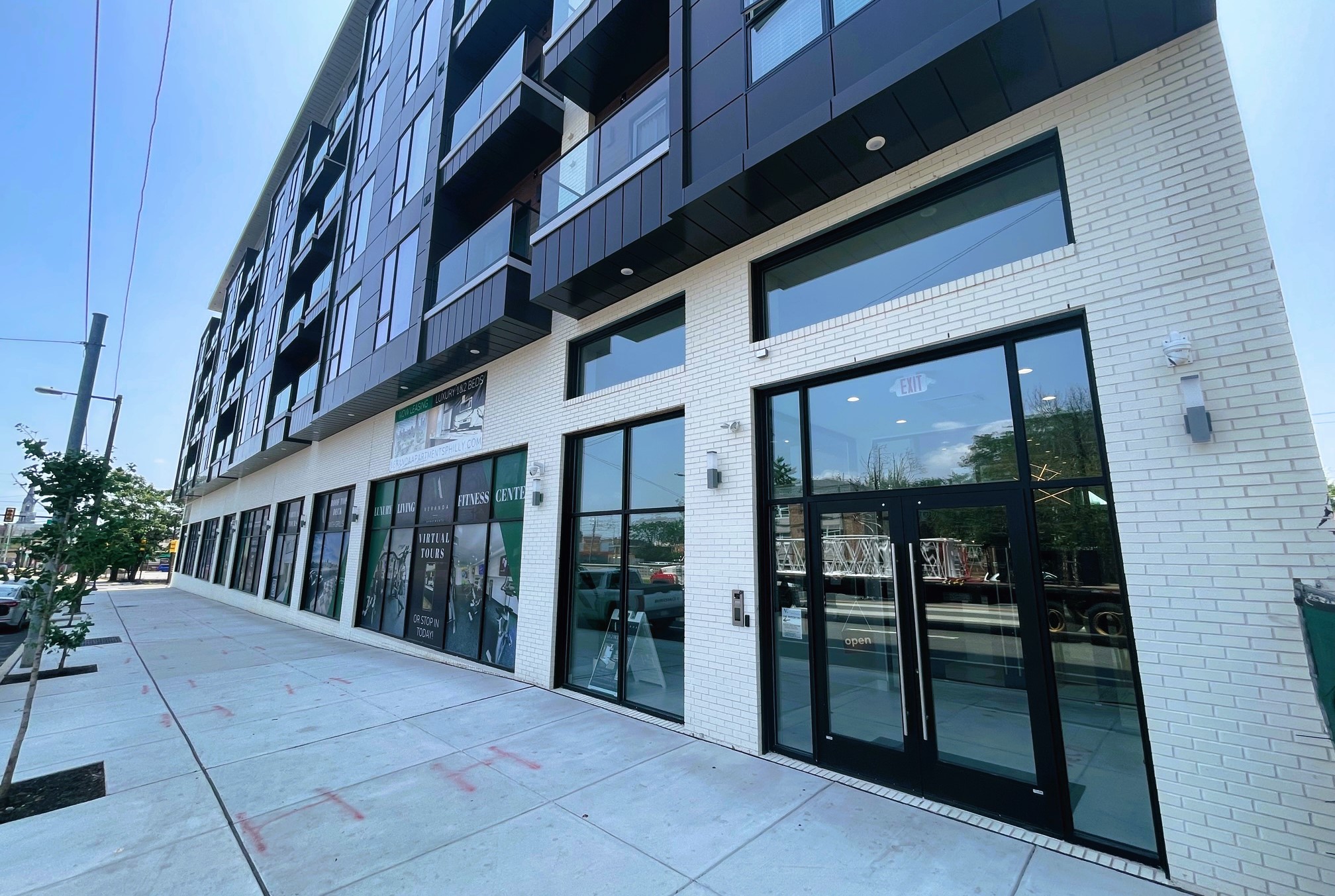
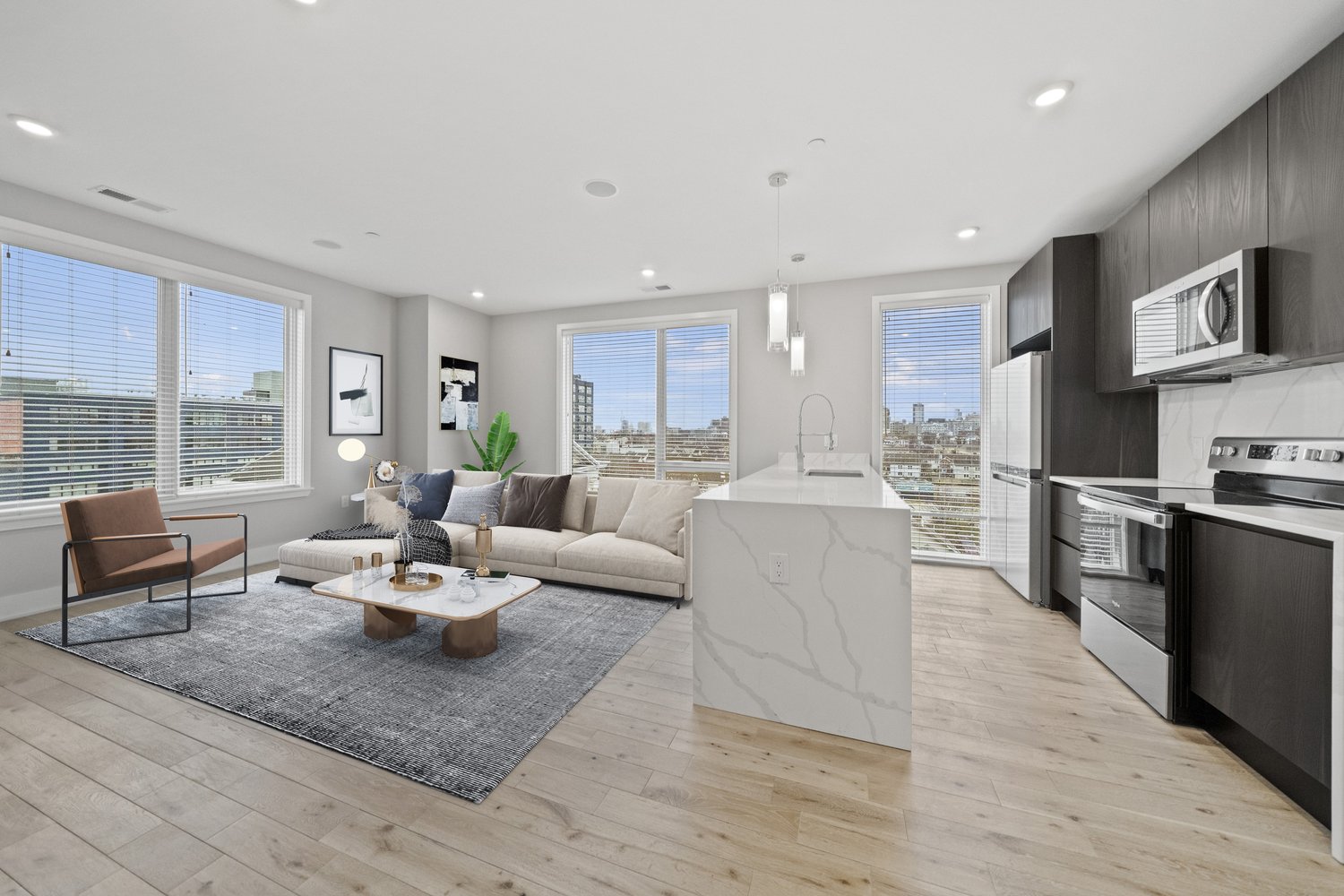
As for Phase 2, a closer look at the site shows things well underway, with foundations already poured, elevator towers out of the ground, and steel awaiting a crane to get it all in place. This phase offers a nearly identical approach to Phase 1, with 120 units, 55 parking spaces, and a 11.5K sqft of commercial space for the western side of the project.
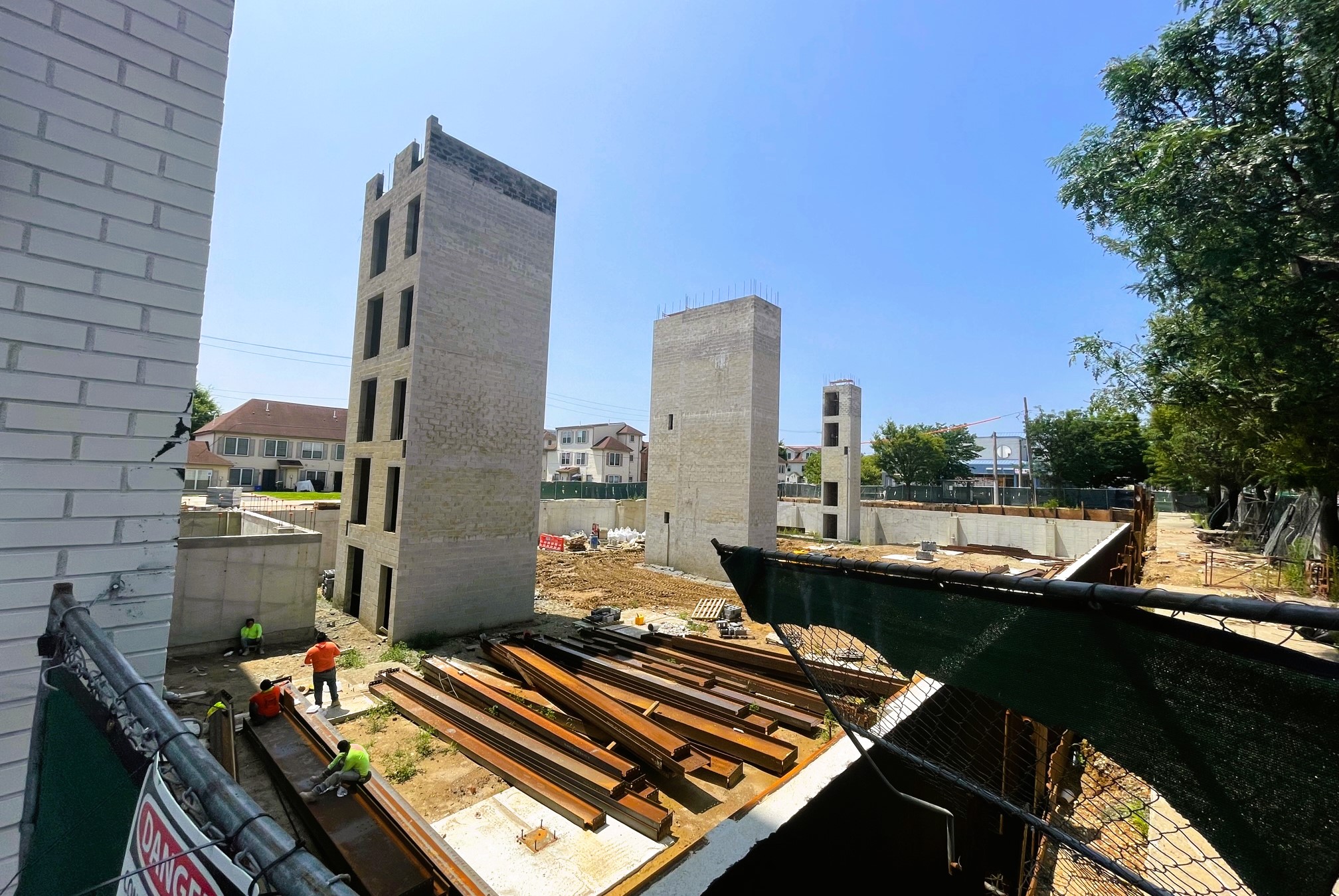
That’s another 240 units, 99 parking spaces and gobs of commercial space for just this one block. What used to be a stretch that featured the occasional low-rise building and car-dominated businesses will soon be filled with hundreds of new residents, further densifying an area that didn’t feature many folks living right along Girard. Which causes us to look west, where another low-rise structure – Girard Plaza – sticks out more and more where it once was the standard.
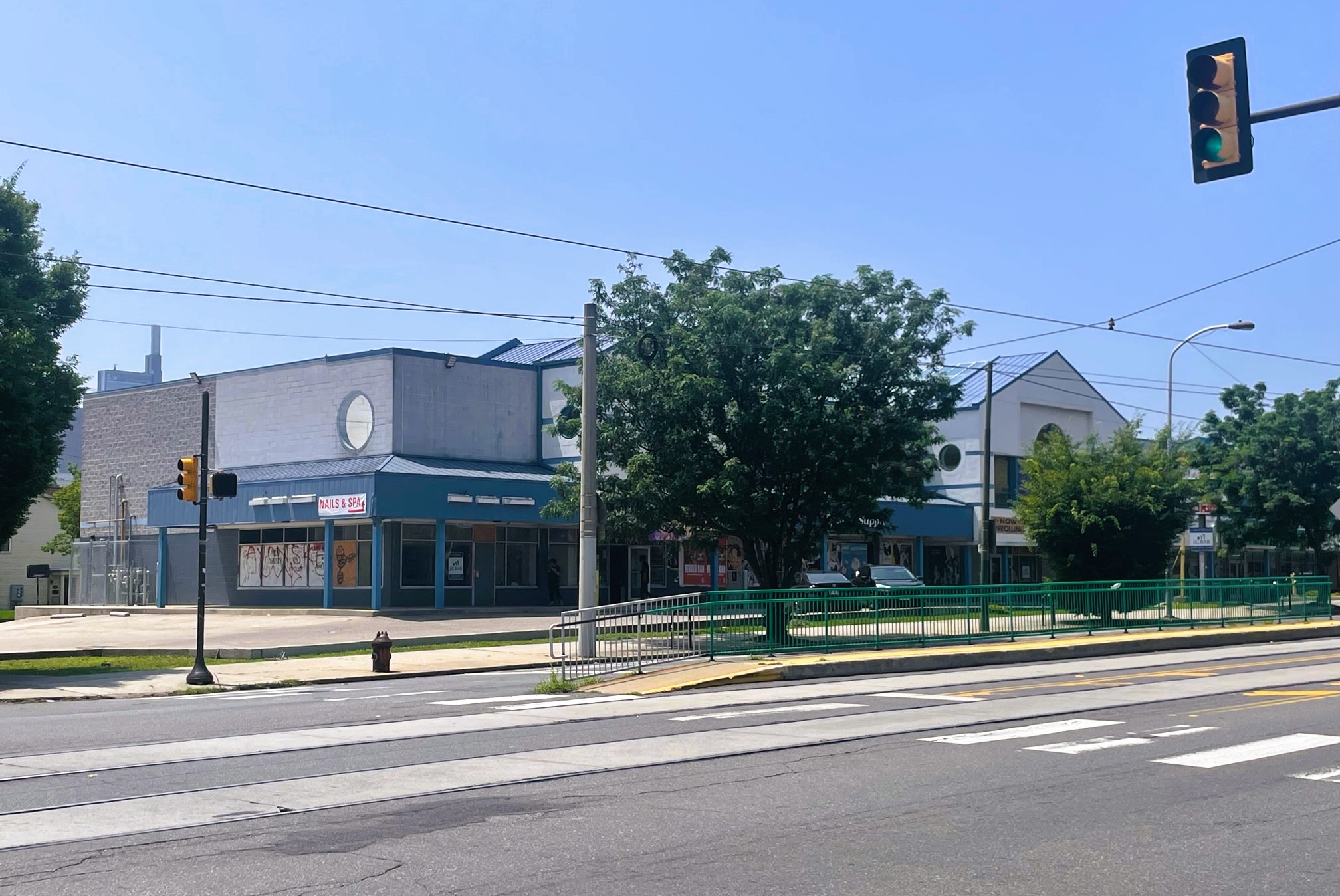
Could this be the next domino to fall along the Girard Avenue? It’s certainly possible, though the existing businesses and the active leasing site makes us think that perhaps some other nearby parcels might be more likely to get an upgrade in the future. If it wasn’t for that pesky CMX-2 zoning, which limits the height here, plus the unfortunate overlay on the corridor which further limits height from bonuses, we’d likely have much more already in the works. Thankfully, at least here we’ll see 120 more units soon enough. Now as for that trolley…

Leave a Reply