In Philadelphia and in other cities, a major component of the “urban renewal” movement of the 1940s through the 1960s entailed the wholesale demolition of intact inner city neighborhoods and their replacement with new subsidized housing. In most places, this meant the construction of new apartment towers, like in Hawthorne or Queen Village or Sharswood. For whatever reason, this wasn’t the approach in West Poplar, where the Richard Allen Homes were instead constructed as low rise apartment buildings surrounding courtyards. Like their high rise cousins, the Richard Allen buildings similarly suffered from maintenance issues and poor construction standards, and these buildings ended up getting torn down and replaced with the suburban style PHA homes we’re familiar with today. And so for almost two decades now, roughly a dozen blocks in West Poplar look more or less the same, lined with two story homes that will always feel a little out of place in a part of town that was once a row house neighborhood.
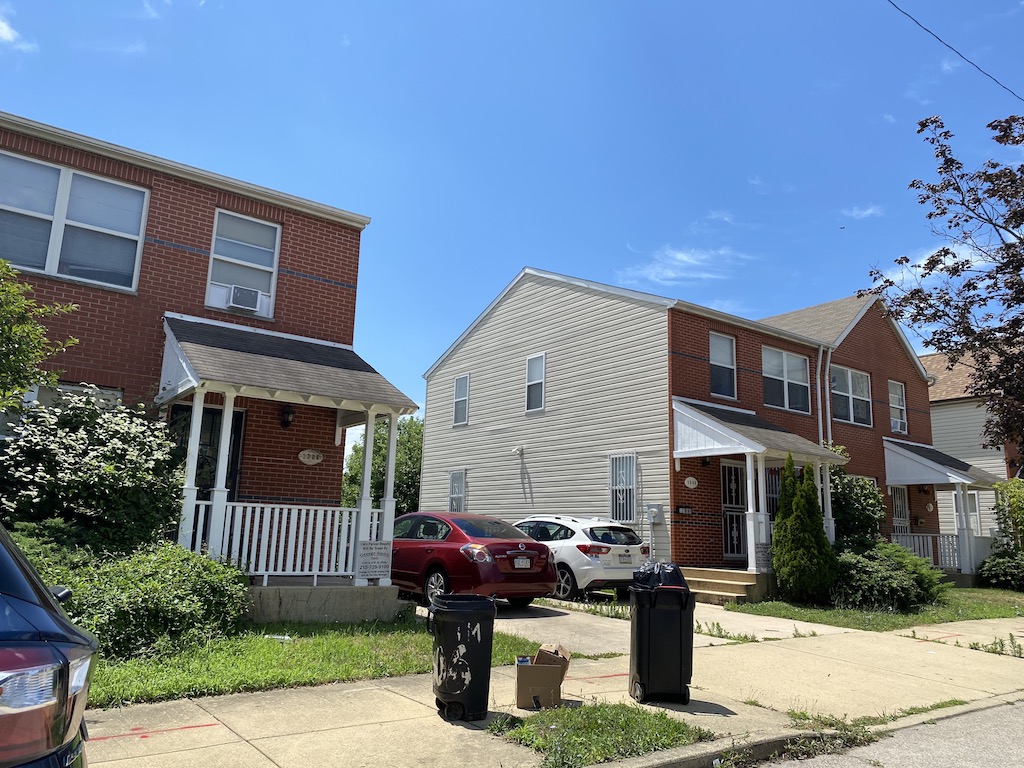
While West Poplar north of Fairmount is largely homogeneous and has looked largely the same for almost 20 years, the southern portion of the neighborhood has changed considerably in the last several years. The area from Spring Garden to Fairmount has seen a tremendous burst in construction, with projects large and small adding hundreds of units to the mix. This has filled in vacant lots (though quite a few still remain), and replaced blighted buildings with new construction. But the development activity mostly stops on the south side of Fairmount and we don’t imagine it’ll move past it any time soon, as PHA will surely keep its homes where they are for many years to come.
The Housing Authority doesn’t own every parcel north of Fairmount, and some of those lots have indeed been redeveloped of late. The lots on the western side of the neighborhood front North Broad Street, and we’ve increasingly seen development activity on these lots as North Broad has become a more attractive corridor. Similarly, the lots near Girard are mostly privately owned, and that brings us to 1309 Cambridge St., a large lot that’s been sitting vacant for a long time. Interestingly, this parcel was originally broken up by a couple of alleyway streets which provided access to small homes inside the modern day property lines. Those alleys and homes were gone by World War II, and an industrial building popped up on the site for several decades. Soon though, the property will take a decidedly residential turn.
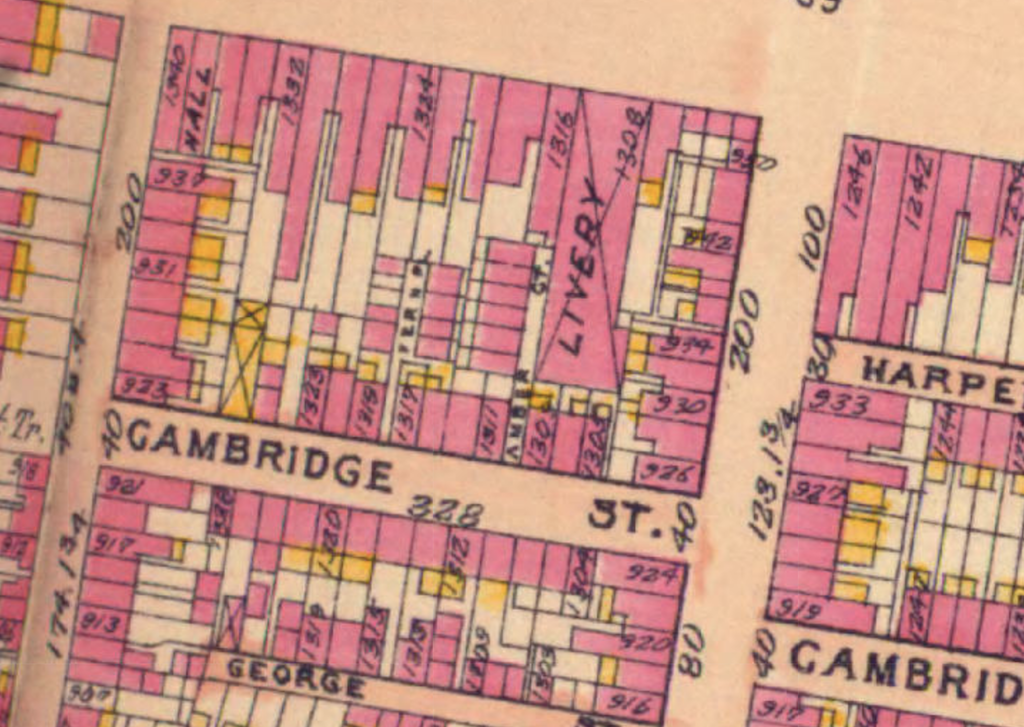
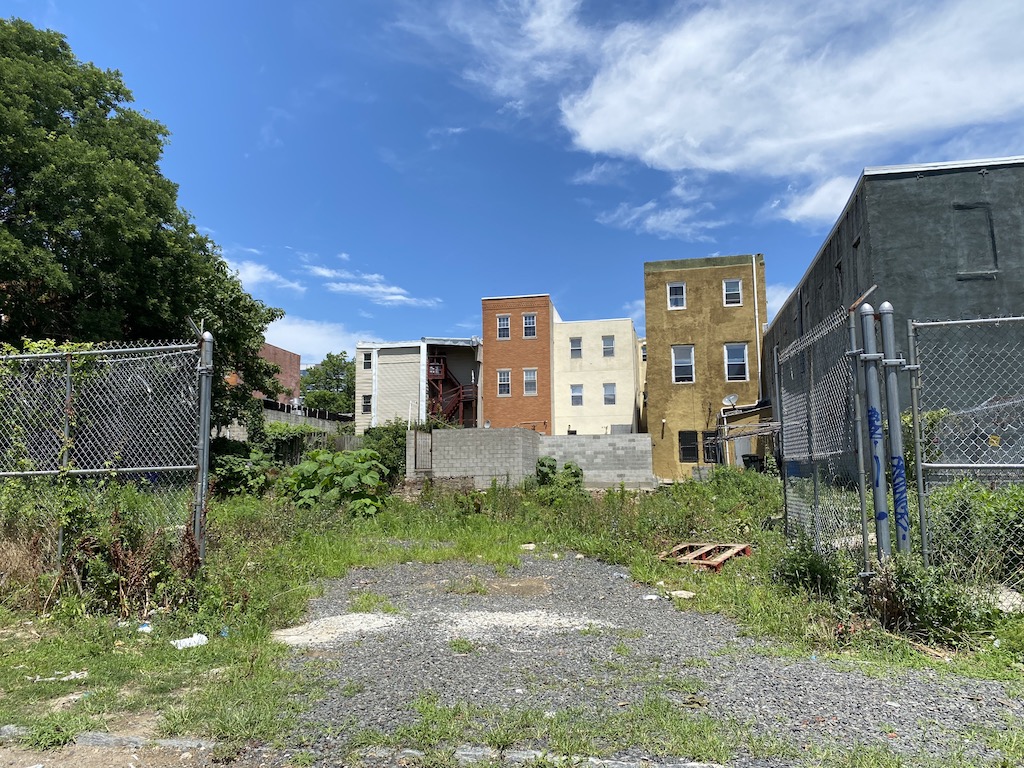
Tomorrow, developers will present a by-right project at CDR for this parcel which calls for a six-story building with 46 apartments and 15 parking spots on the first floor. KJO Architecture did the design work, and let’s just say the building will not exactly blend in with its surroundings. Check out these renderings:
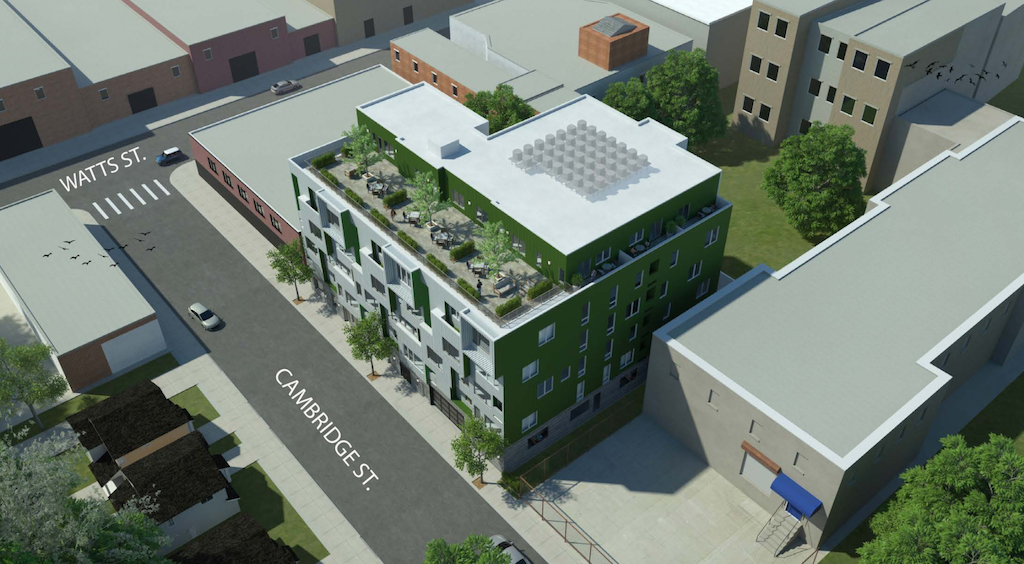
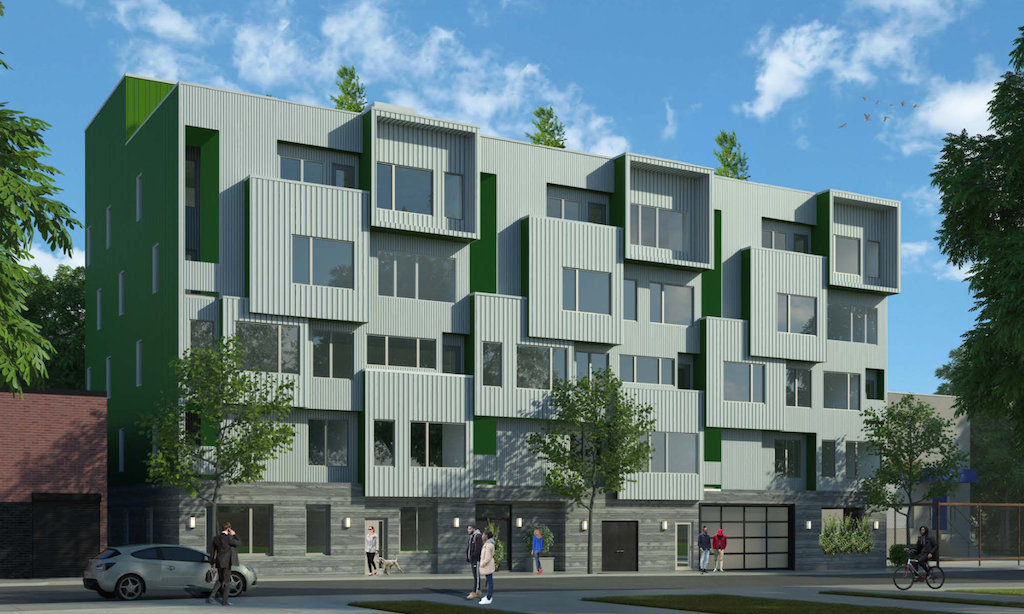
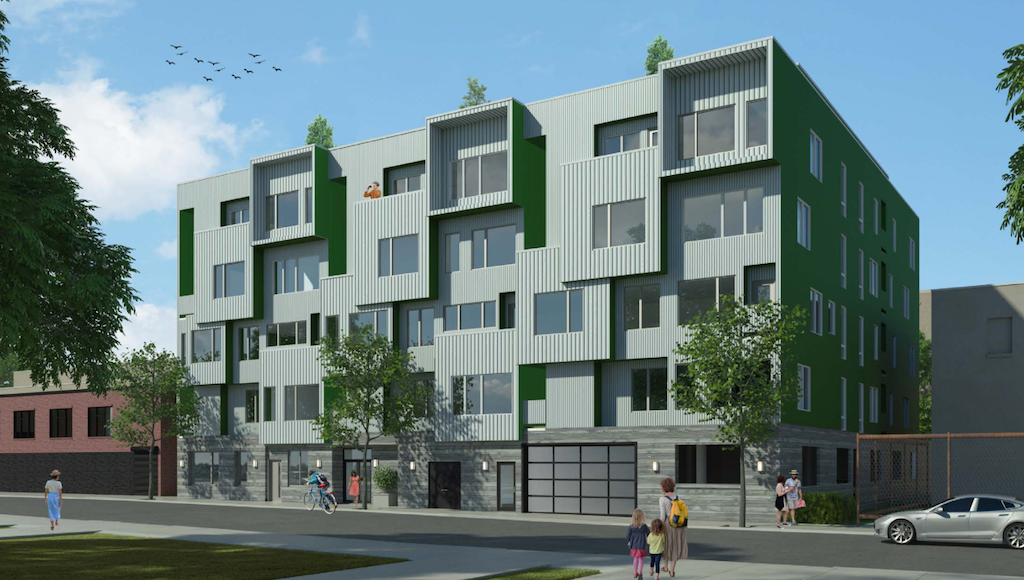
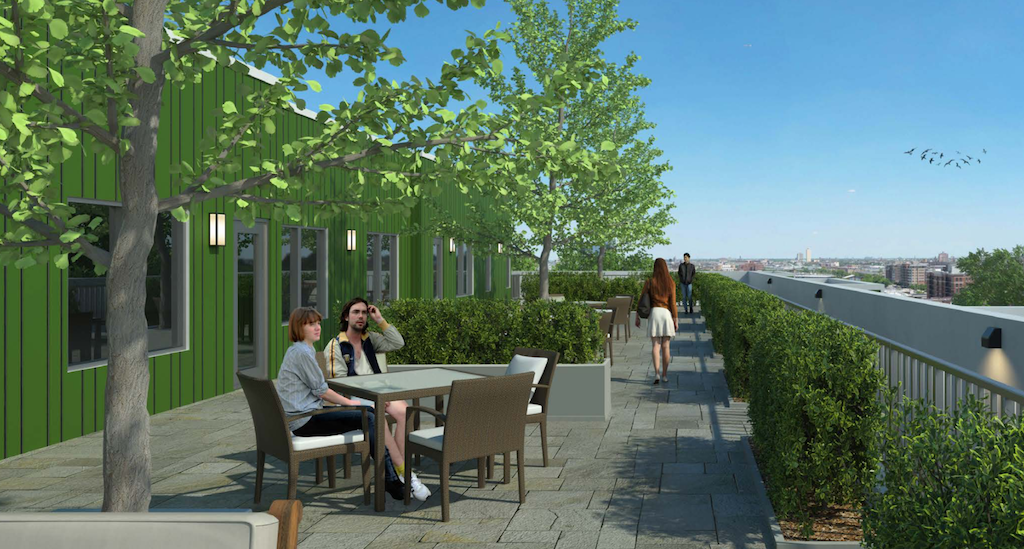
This project will join a number of other nearby apartment projects, like the 120-unit building now under construction at 10th & Girard, and a couple projects on the 900 block of North Broad Street which will add over a hundred units between the two of them. Like those projects, we suspect the building at 1309 Cambridge St. will target young professionals, looking for easy access to Center City, perhaps with a smattering of Temple students and staff. Unlike those projects, 1309 Cambridge St. will be tucked away, a little removed from the wide and loud Broad Street or Girard Avenue. A slightly quieter setting will certainly be a selling point for this building, along with that handsome communal outdoor space on the roof.
