It’s been over a year since we last visited the south side of the 1000 block of W. Girard, so it’s time for a couple significant updates. Before we look at the present and future though, let’s just provide a quick reminder about the history of this property, in case you don’t recall. The Althea Gibson Community Education and Tennis Center operated here between 2003 and 2013, providing a safe space for neighborhood children while teaching tennis skills. The facility closed due to lack of funds and a developer bought the property in 2014. That developer planned for a Wawa gas station here, but those plans were ultimately scuttled, possibly because of an apparent deed restriction through 2026 which requires that at least part of the property be used for civic purposes.
When we last covered this property, the developers had a plan to build a six-story building with 120 apartments, 12K sqft of retail space, and 44 underground parking spaces. This plan retained the tennis center next door, seemingly fulfilling the civic use requirement in the deed restriction. And oh, the renderings from SgRA were pretty great.
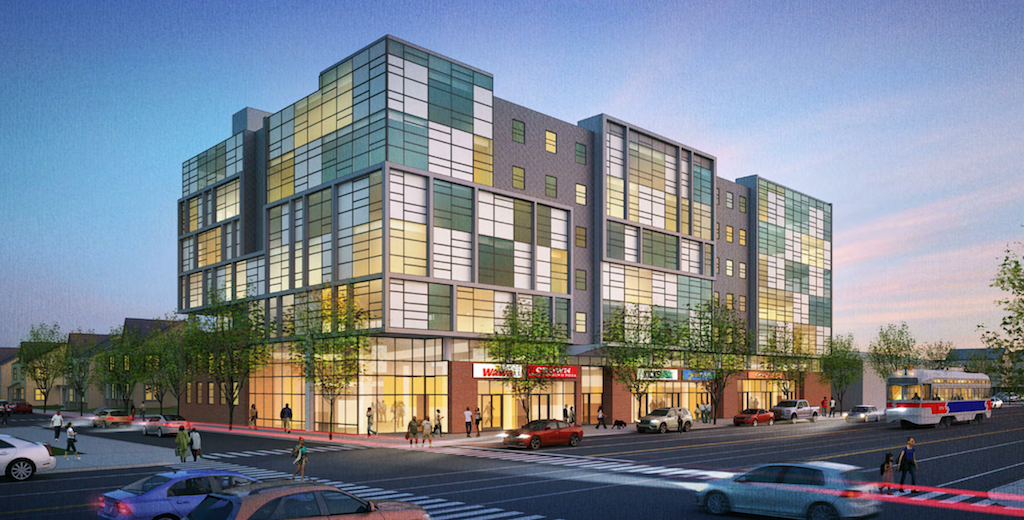
Today, you can see that the old tennis courts are gone, with construction starting earlier this year and stair and elevator towers now evident. And the building that housed the old tennis center remains intact, even though we don’t believe it’s actively being used right now.
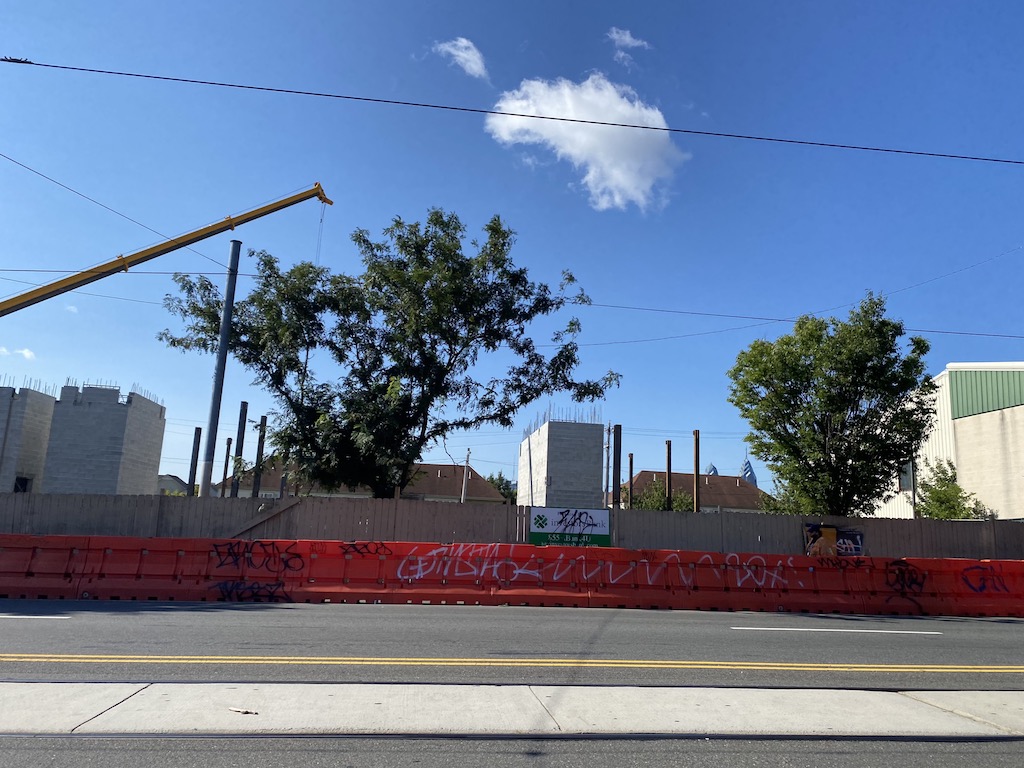
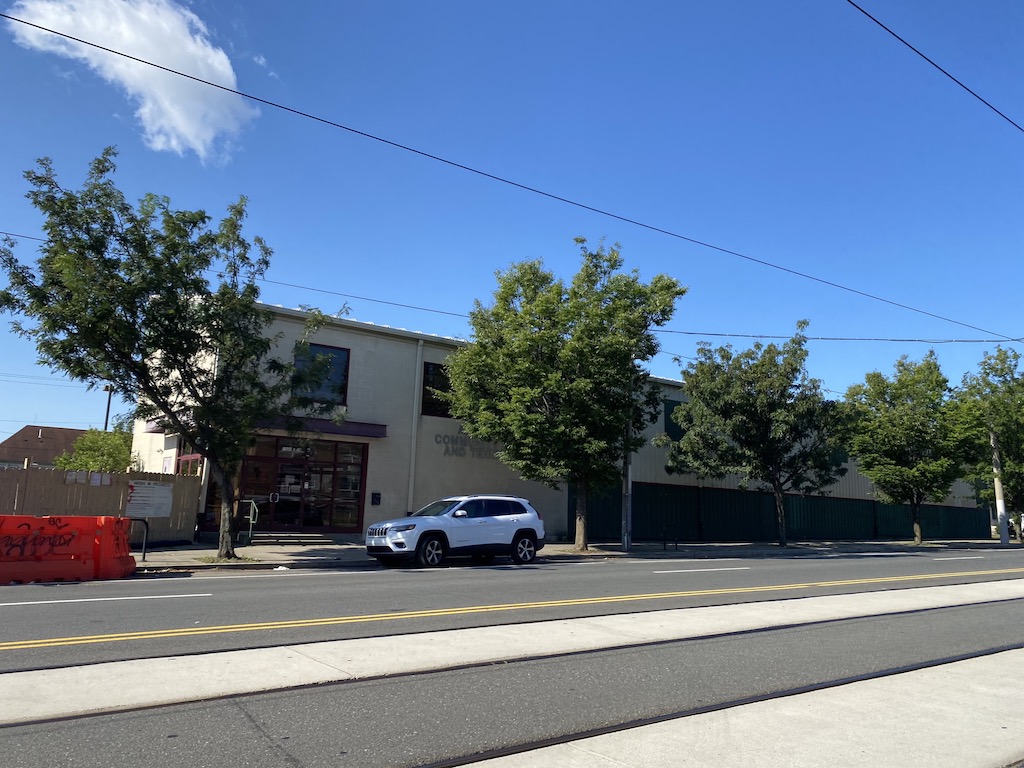
Now it appears the the former home of the tennis center is not long for this world, as the developers are now planning a second phase of their project. Per the Civic Design Review packets released yesterday, another building could rise on the western portion of this property, adding an additional 120 units, 11,500 sqft of commercial space, and 55 underground parking spots to the mix. The project requires a variance from the ZBA however, so it’s no guarantee that it will actually move forward. Also, we have no idea how they are getting around the deed restriction.
Like we said, we’re getting this info from a CDR packet, which also included some renderings. Check ’em out:
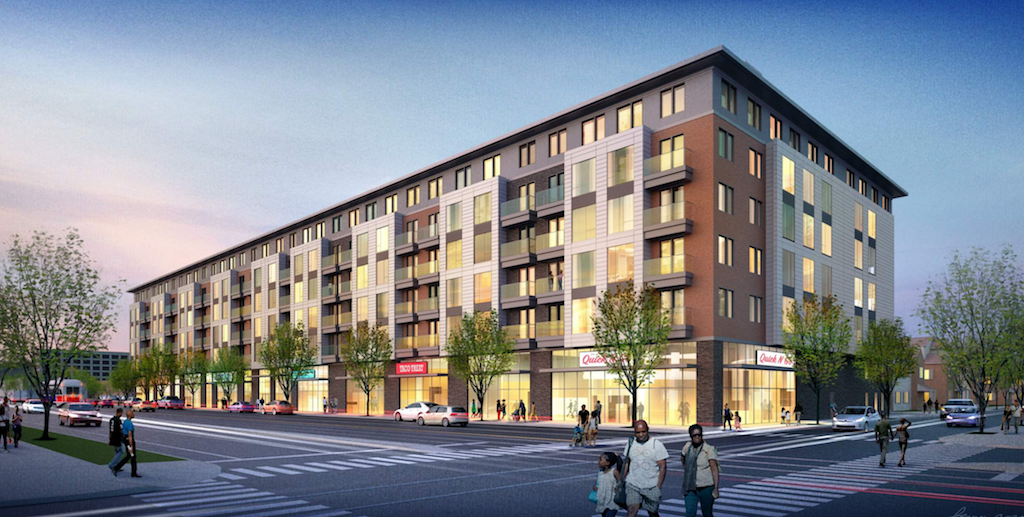
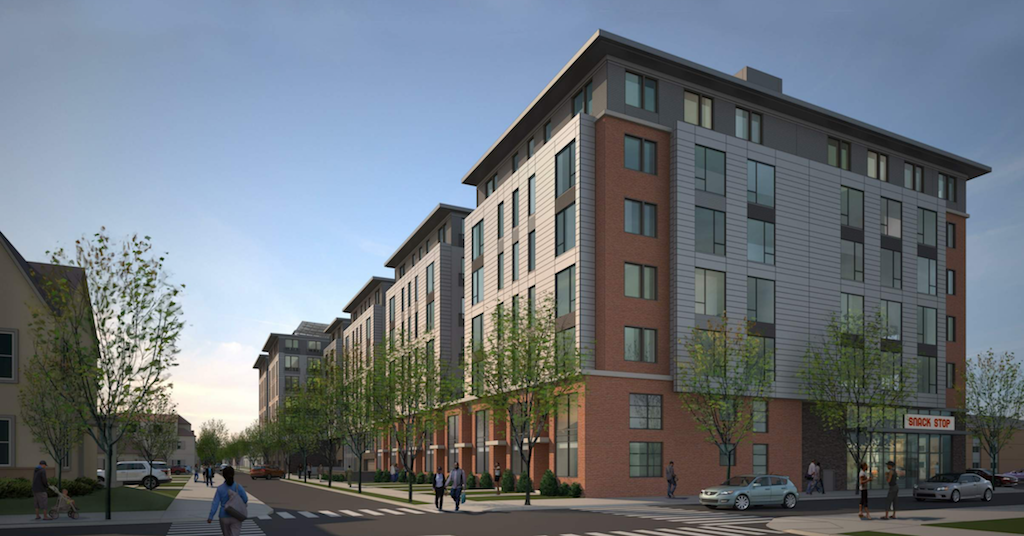
Not only do these renderings show the proposed 2nd phase but they also show a revised design for the 1st phase building. In a vacuum, we wouldn’t complain about the look of this building, as it looks like a fairly standard new construction apartment building in 2020. But in comparison to the previous renderings from last year, we find ourselves a bit disappointed. It appears that some value engineering has taken place here, with reduced window sizes and different facade materials. Hey, we get it, it’s really expensive to build apartment buildings in this town- we just wish there was a way that the original renderings could have been realized, as that building would have really made a statement on this corridor as it evolves into an offshoot of a growing North Broad Street.
