The other day when we were at the corner of Broad & Girard to visit a to-be-demolished McDonald’s and some other close by action, we decided to weave our way through the northern section of West Poplar to check out any goings on. We made our way to the corner of N. Watts & Cambridge St., which sits surprisingly hidden for being so close to the nearby crossroads and being just to the north of the sprawling, suburban-like Richard Allen Homes. While checking out the muraled facade of music venue/event space Warehouse on Watts, our development radar started beeping as we noticed something peeking up next door.
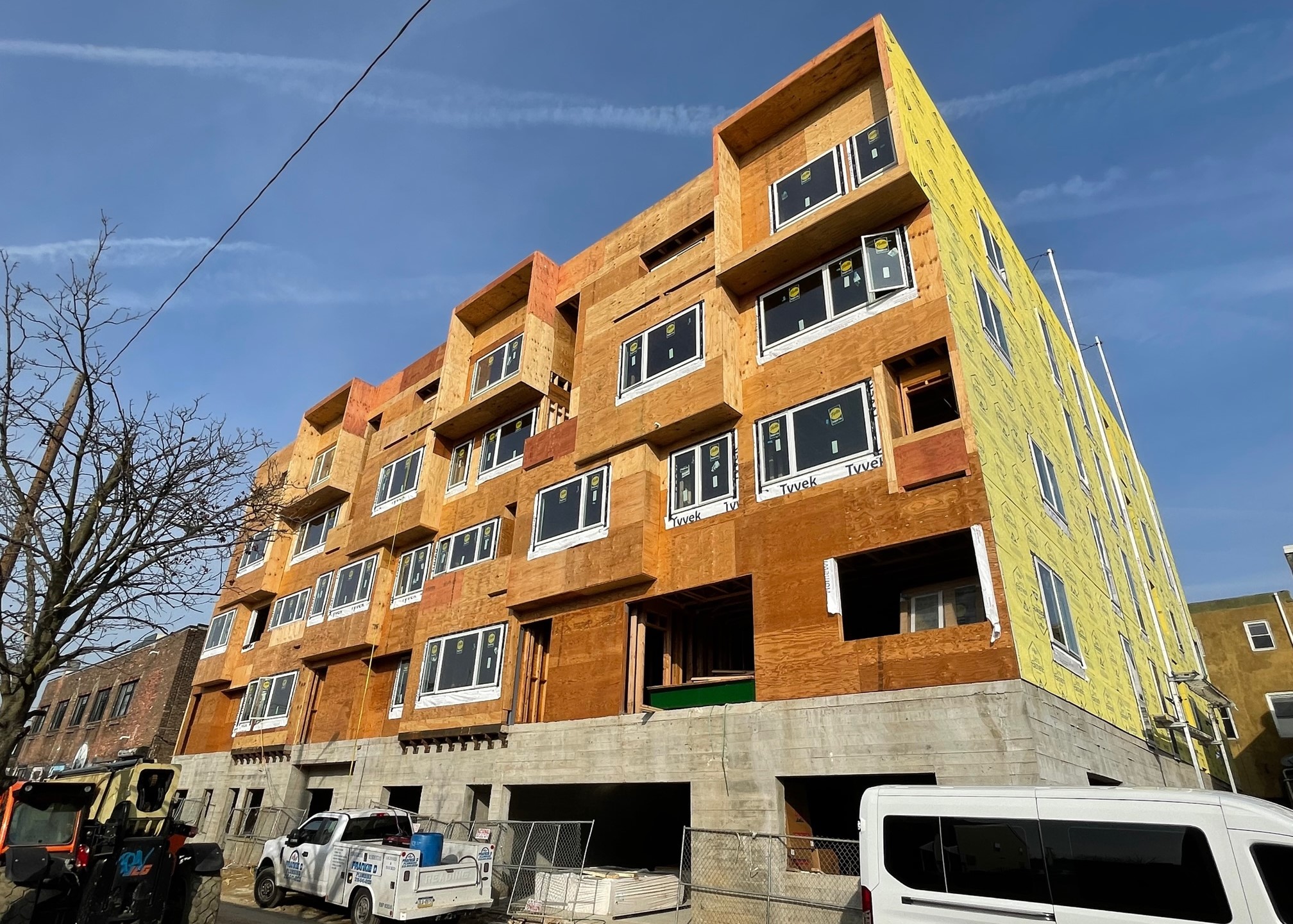
Formerly an empty lot, we told you about plans for this property at 1309 Cambridge St. back in July of 2020, when 46 units were slated to make their way up. This cubist-inspired design from KJO Architecture is decidedly modern, with corrugated metal forming square bays over the front facade and lime-green accents along the side and roof deck. Speaking of roof decks, the one here should have amazing views of the Center City skyline, with ample space (and landscaping) facing south. The building is framed out and windows are starting to go in, so we would imagine we’ll start seeing some facade work here soon enough. 15 car parking spaces are also included here, with garage access along Cambridge. This is seemingly an instance where the building will match almost identically with the renderings.
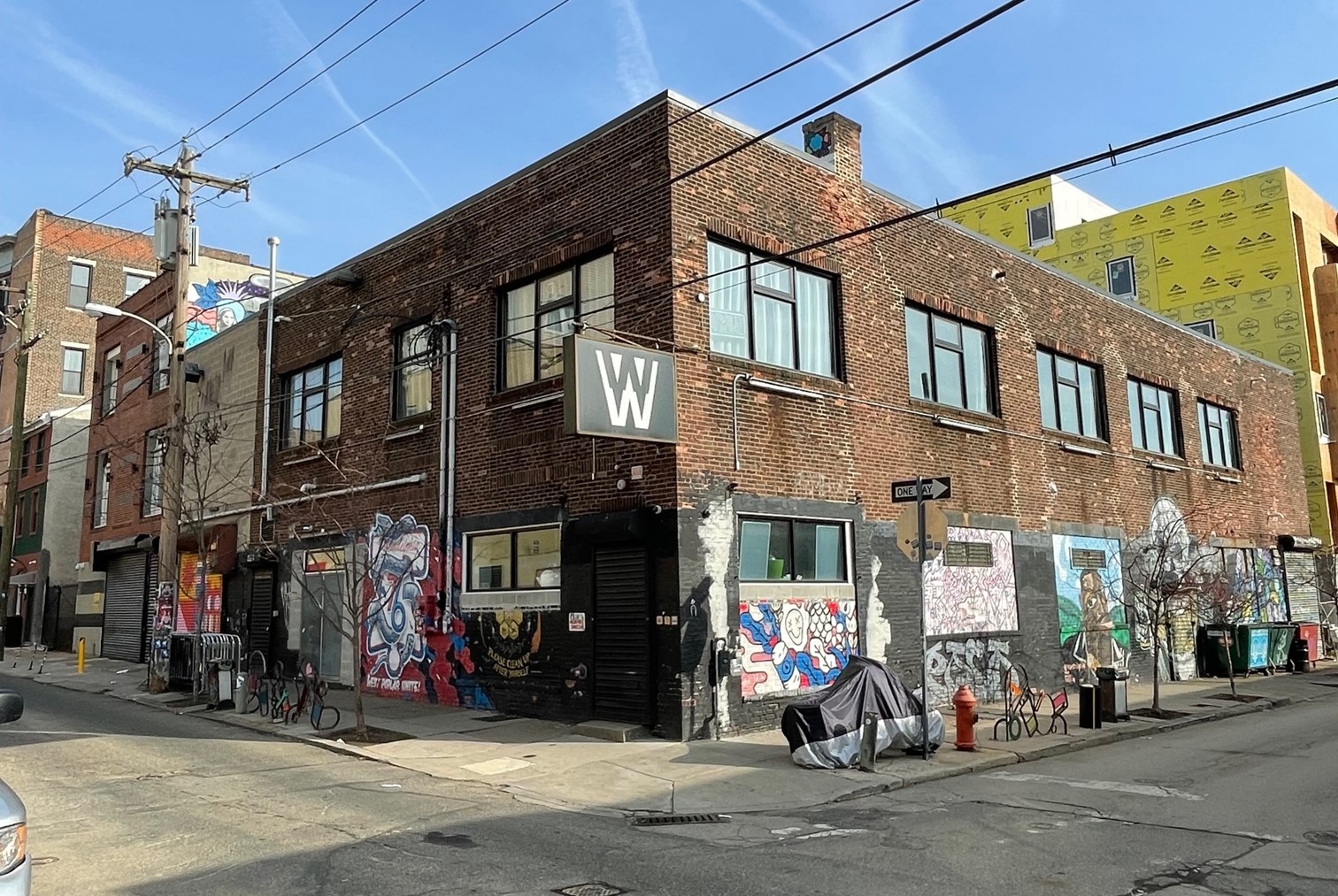
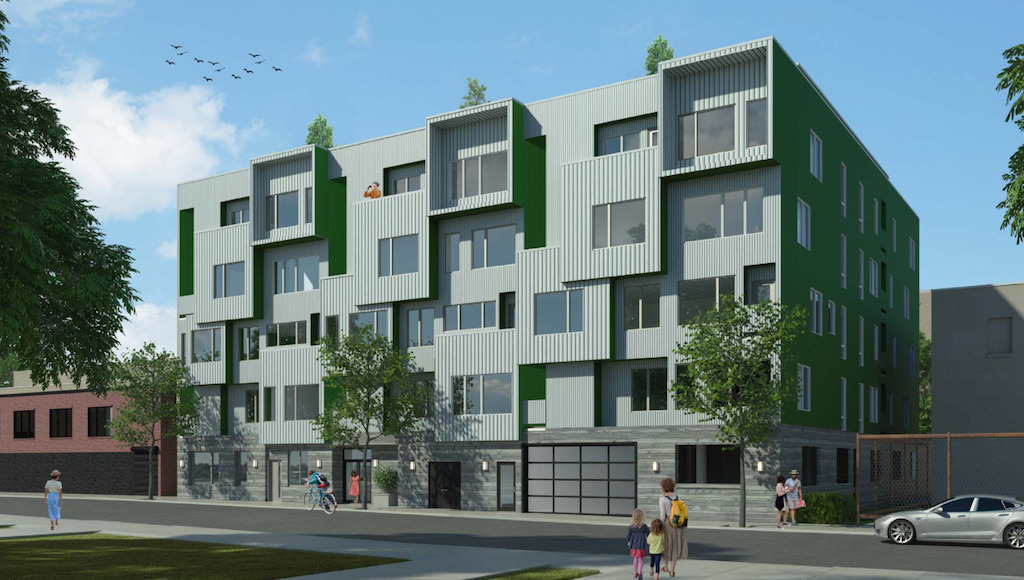
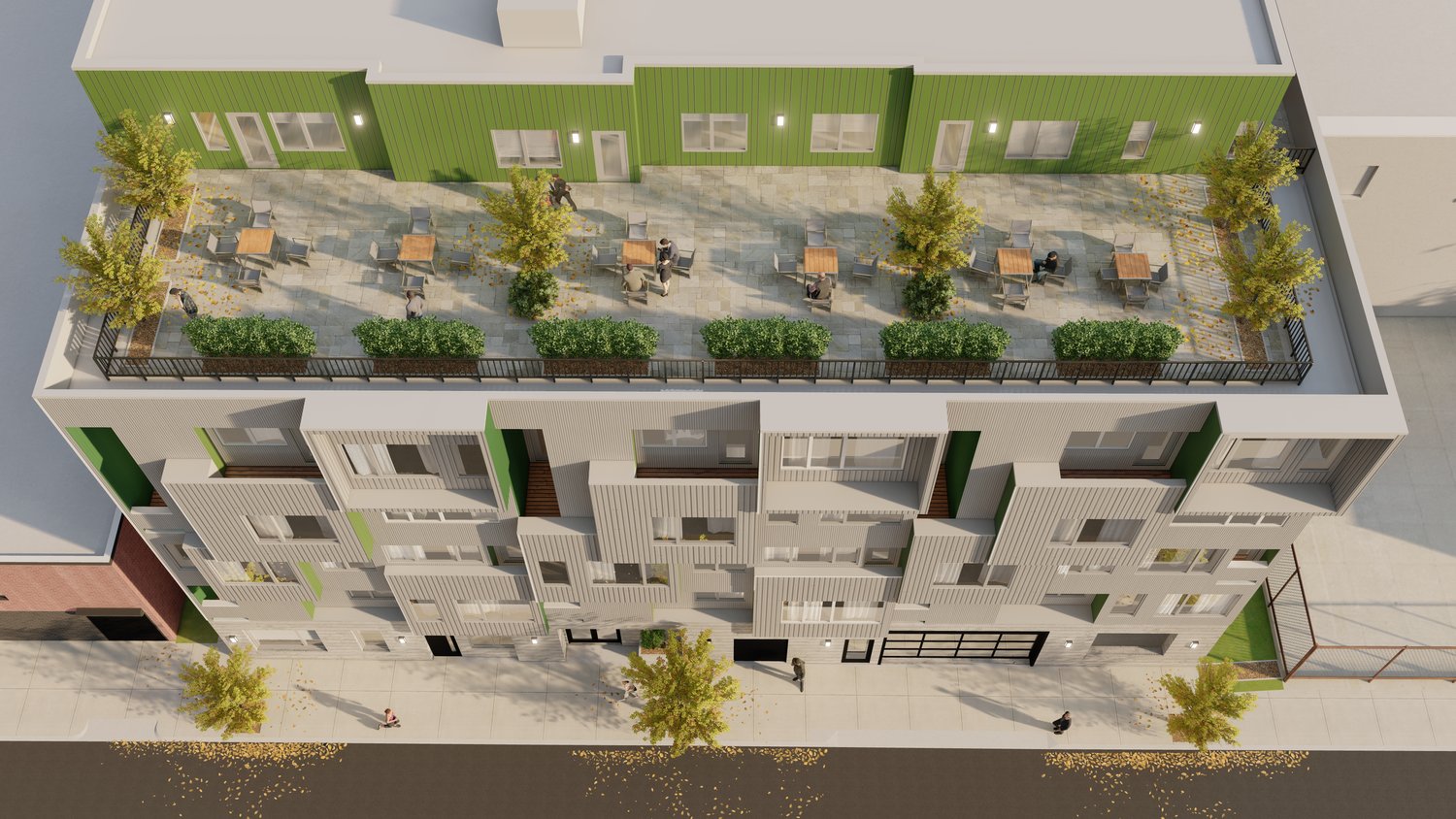
We understand that everyone might not be smitten with the playful colors and varying depths, but we love seeing this sort of density going up on a formerly empty lot. The zoning here is CMX-4, which gives the developer a surprisingly wide berth in which to build a project that pencils out. If this was zoned CMX-2 (as are many properties just steps away along Girard Ave.), the height limit would have restricted the ability for a by-right development to be built that would make financial sense. Even worse, even if it were zoned CMX-4 but located on Girard, it would still be subject to a 38′ height limit thanks to the overlay on this part of Girard Avenue. Would this lot be better off remaining an empty and underutilized eyesore? Had the zoning been different or the location a little to the north, it’s very likely this would be a forgotten lot instead of new apartments in an increasingly exciting area along North Broad.

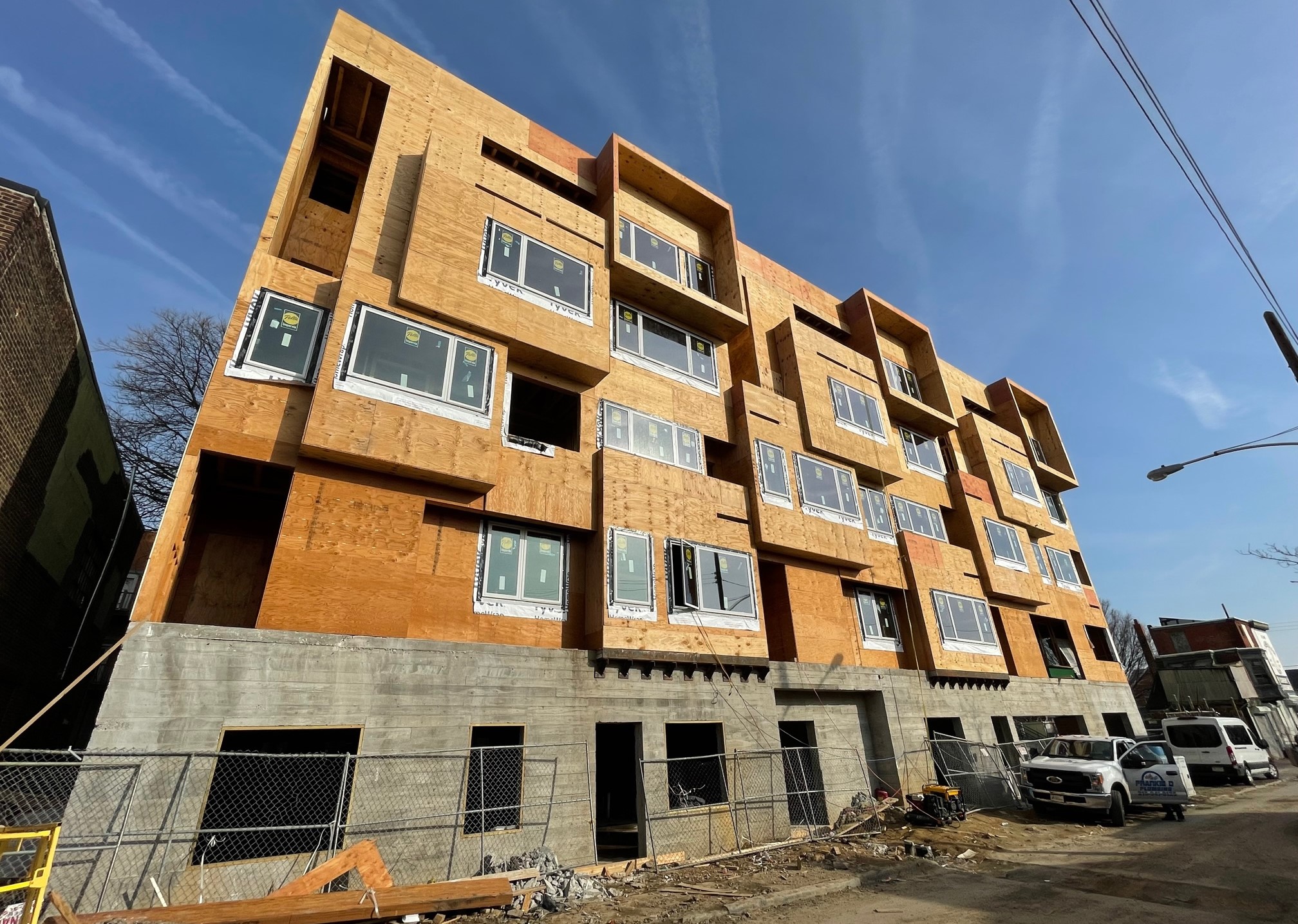
Leave a Reply