It’s no secret that the life sciences industry in Philadelphia is absolutely exploding. In addition to the continued stream of venture capital money flooding into the region like never before, the investment into manufacturing and lab space for cutting-edge therapies is leading to a boom for real estate development, with University City at the center of the action. Today we’re checking in on a development that we covered earlier this year. The site at 3201 Cuthbert St. (or alternatively 3200 Arch St.) is currently home to Buckley Field at the eastern edge of Drexel’s campus. While we were aware that a lab was planned to rise here, we are happy to share some more information thanks to a Civic Design Review submission. Let’s revisit the site.
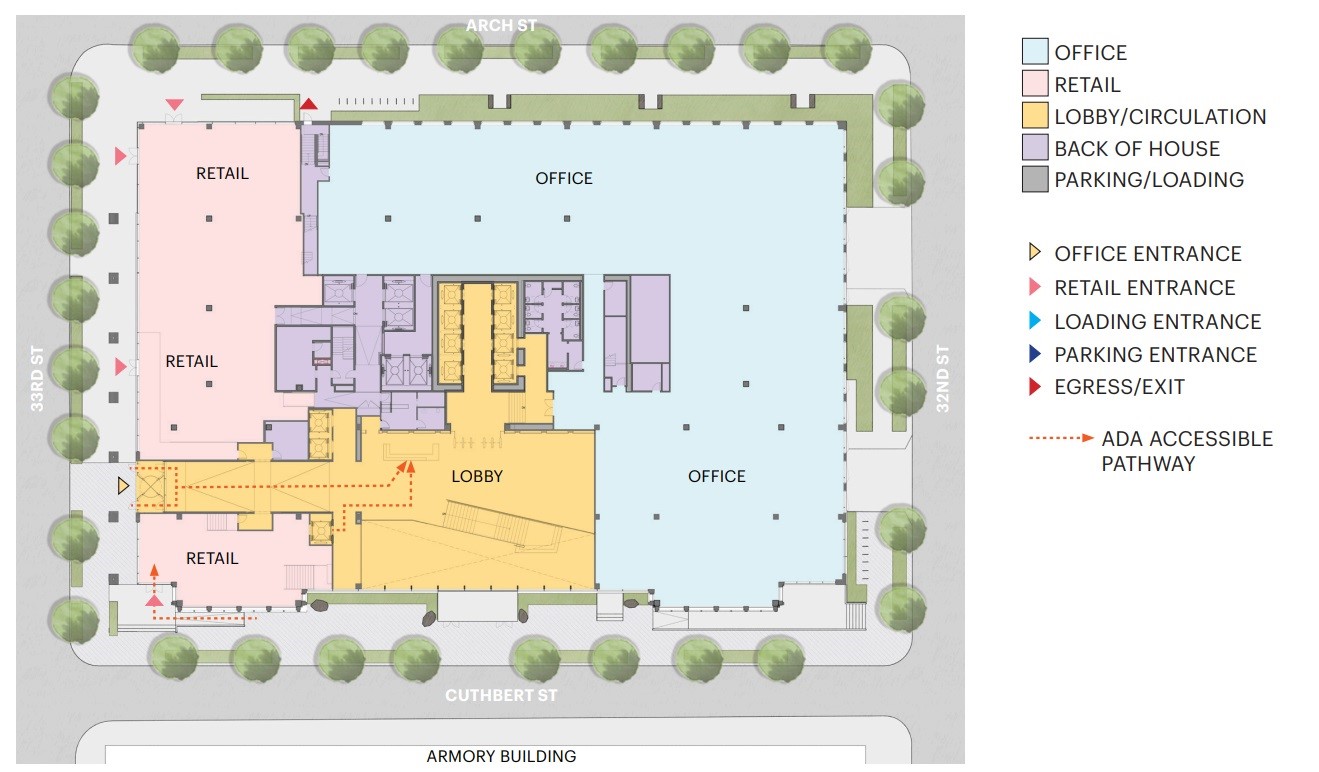
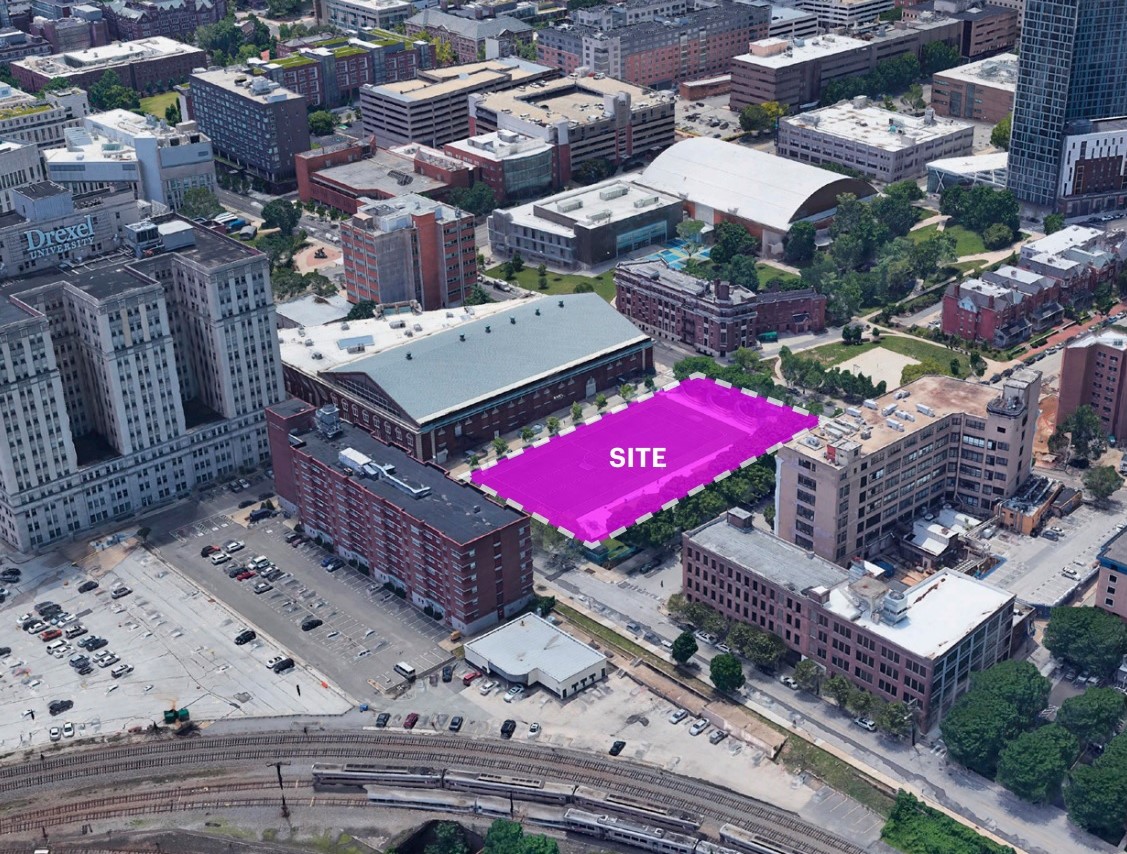
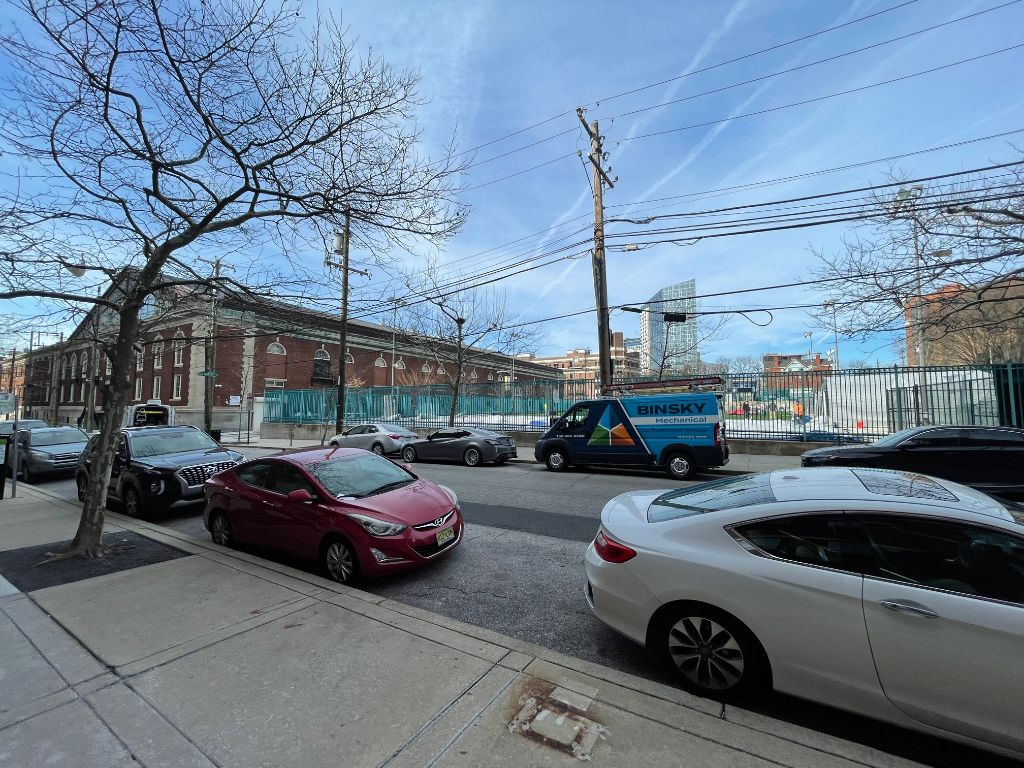
We had few details initially, but are happy to share some updates. This eleven-story building, developed by Gattuso Development Partners and designed by Robert A. M. Stern Architects, will feature 420K+ sqft of lab space, along with 12K sqft of retail space on three corners of the building. 141 below-grade parking spaces will be accessed via 32nd Street on the east side of the property, with lobby access on the southern and western-facing facades. 77 indoor bike spaces will be provided, with an additional 40 outdoor bike racks, for a total of 117 spaces. This geometrically inclined structure will glow with limestone, bronze, and glass exuding a warmth and vibrancy – definitely astypical for lab space.
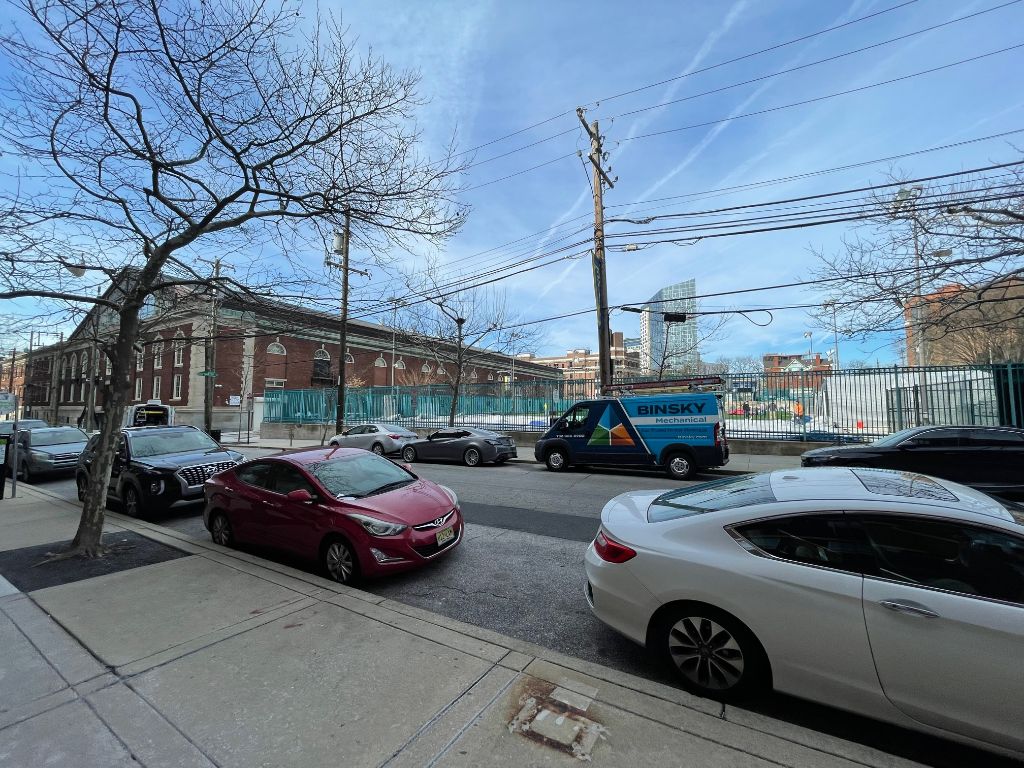
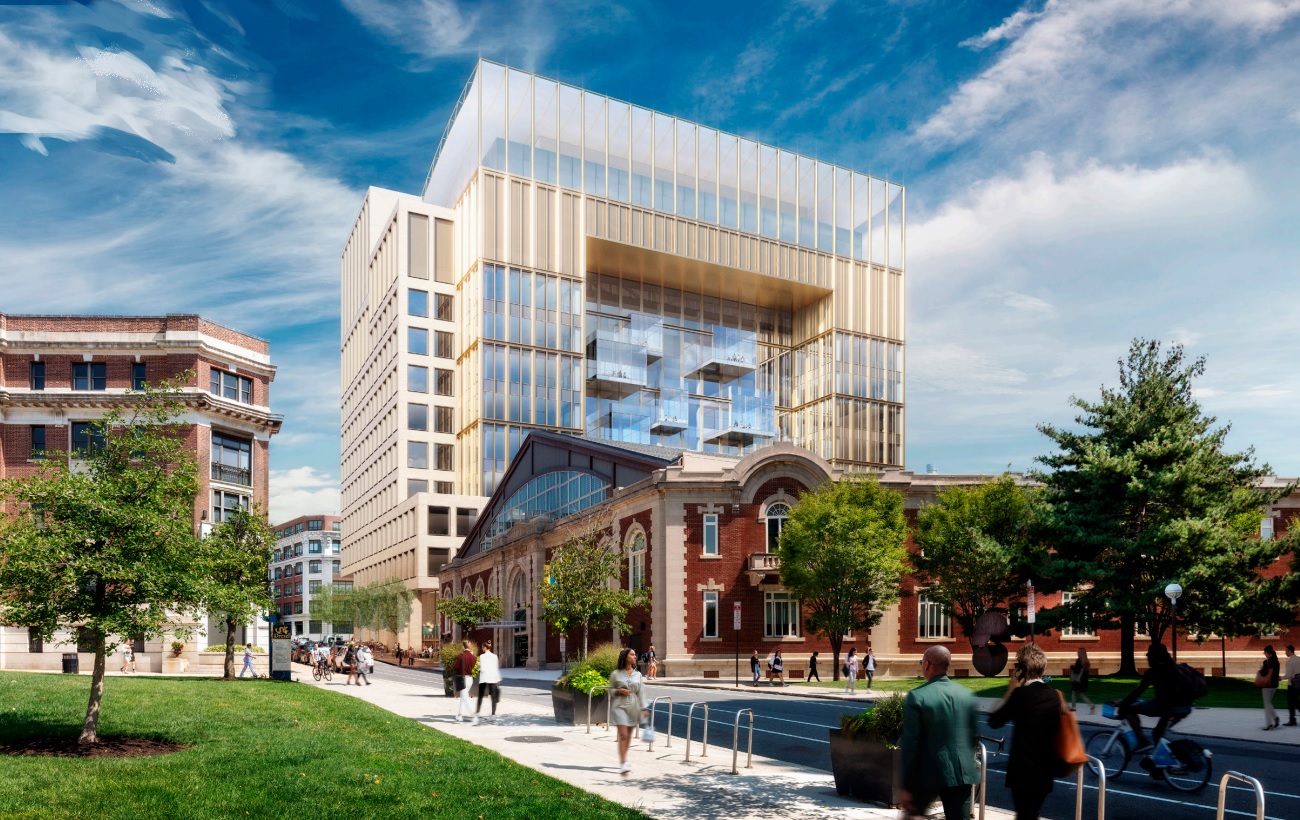
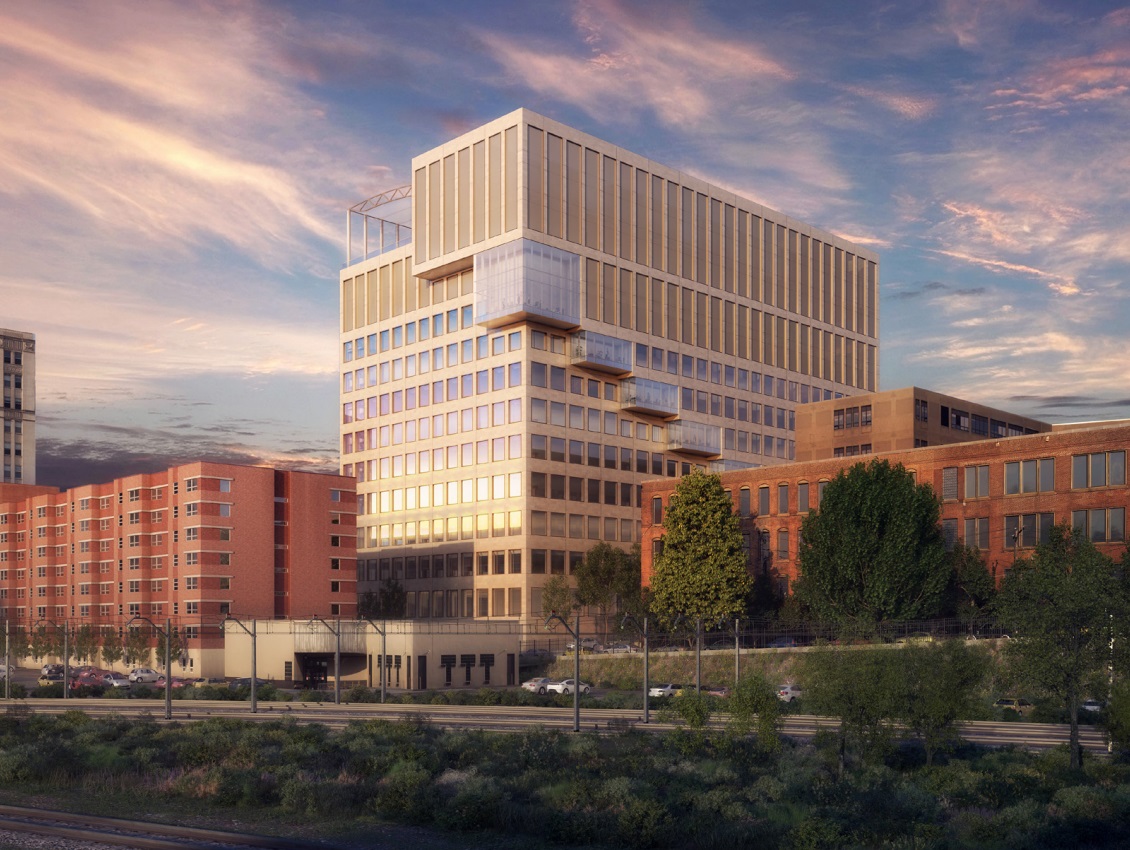

Also new to us were the ground floor plans, with the addition of three retail spaces coming as a bit of a pleasant surprise. The pedestrian-scaled storefronts make the structure seem less intimidating upon approach and the landscaped sidewalks offer a much greener experience then they did previously. Let’s stroll around the future of the site to get an idea of what to expect.
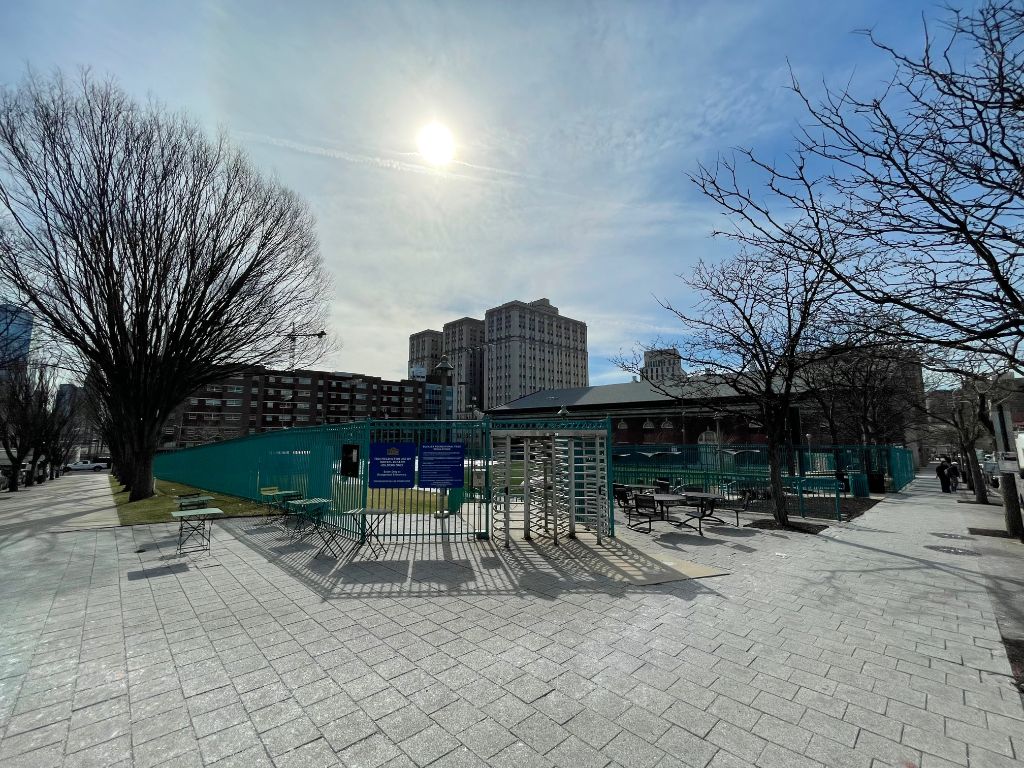
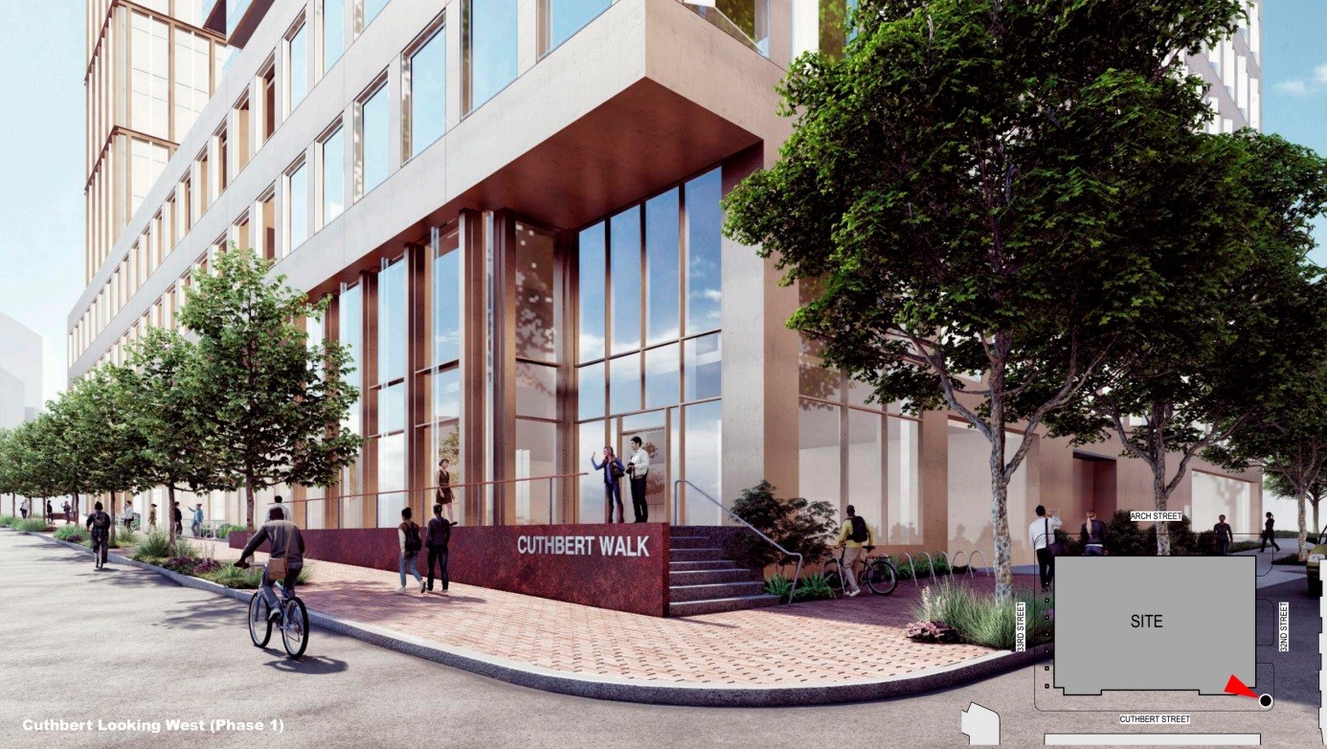
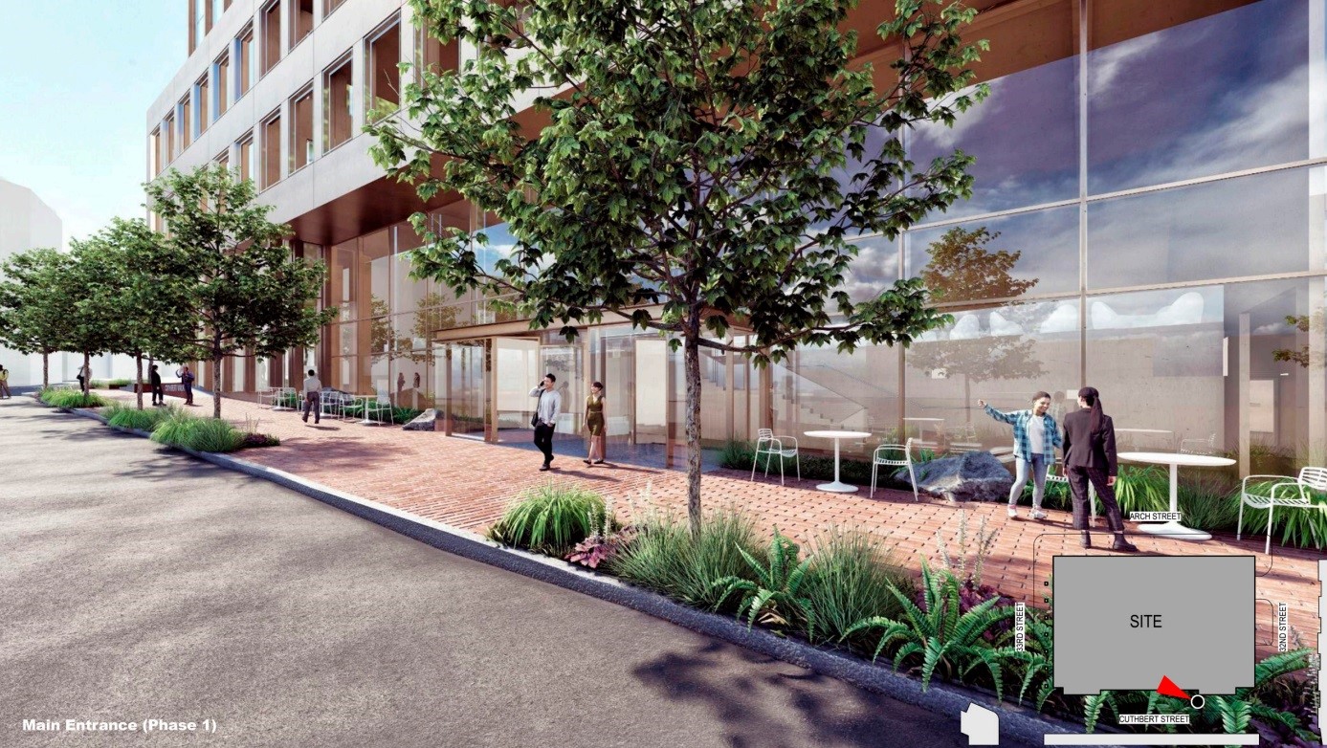
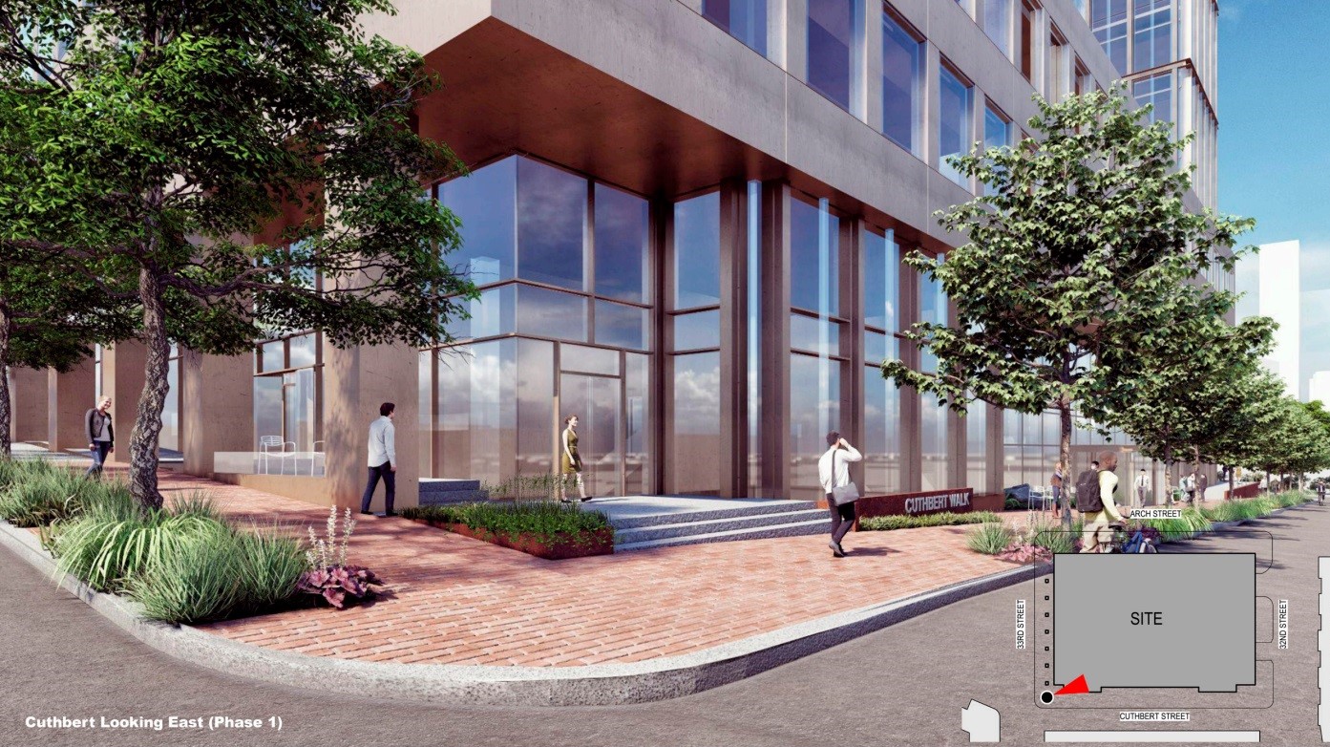
What we did not expect was the inclusion of a Phase 2 of the project. Everything we’ve walked through thus far is part of Phase 1, but Phase 2 will bring us even more walking. Cuthbert Street shall be no more, with a pedestrian-only Cuthbert Walk to take its place. This hardscaped and landscaped walkway will divide the lab from the U.S. Squash Center to the immediate south, and it will further connect to the walkways to both the west and east. Additionally, a landscaped terrace will be added to the fourth floor, providing even more outside access and green space for the project.
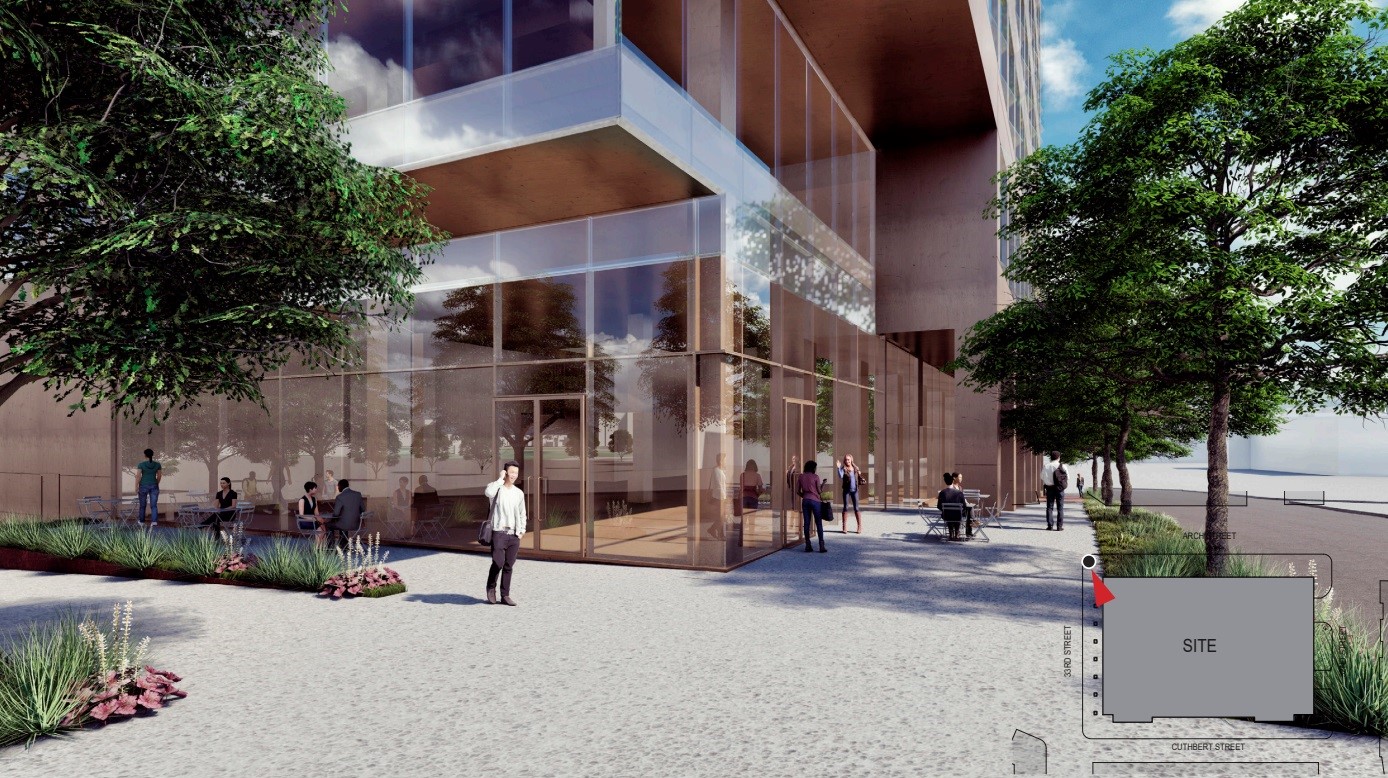
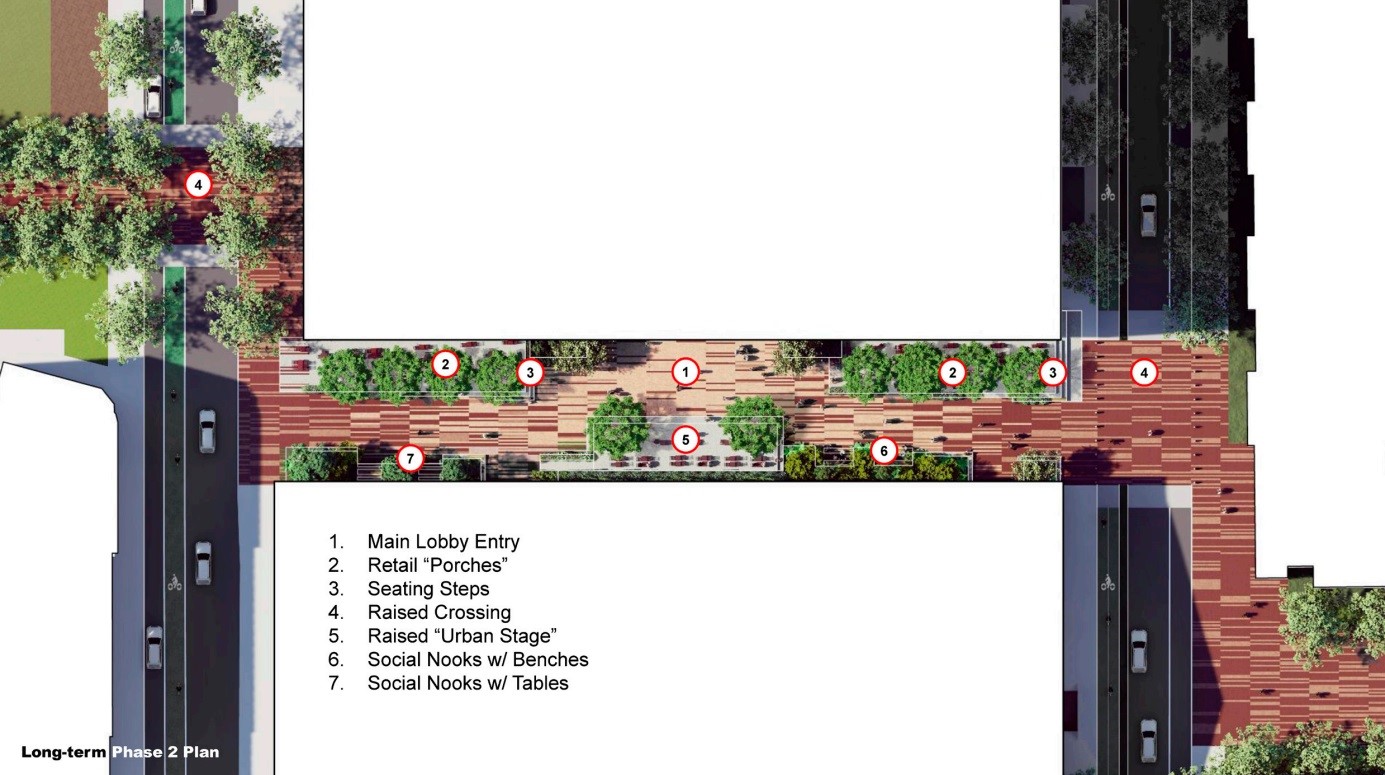
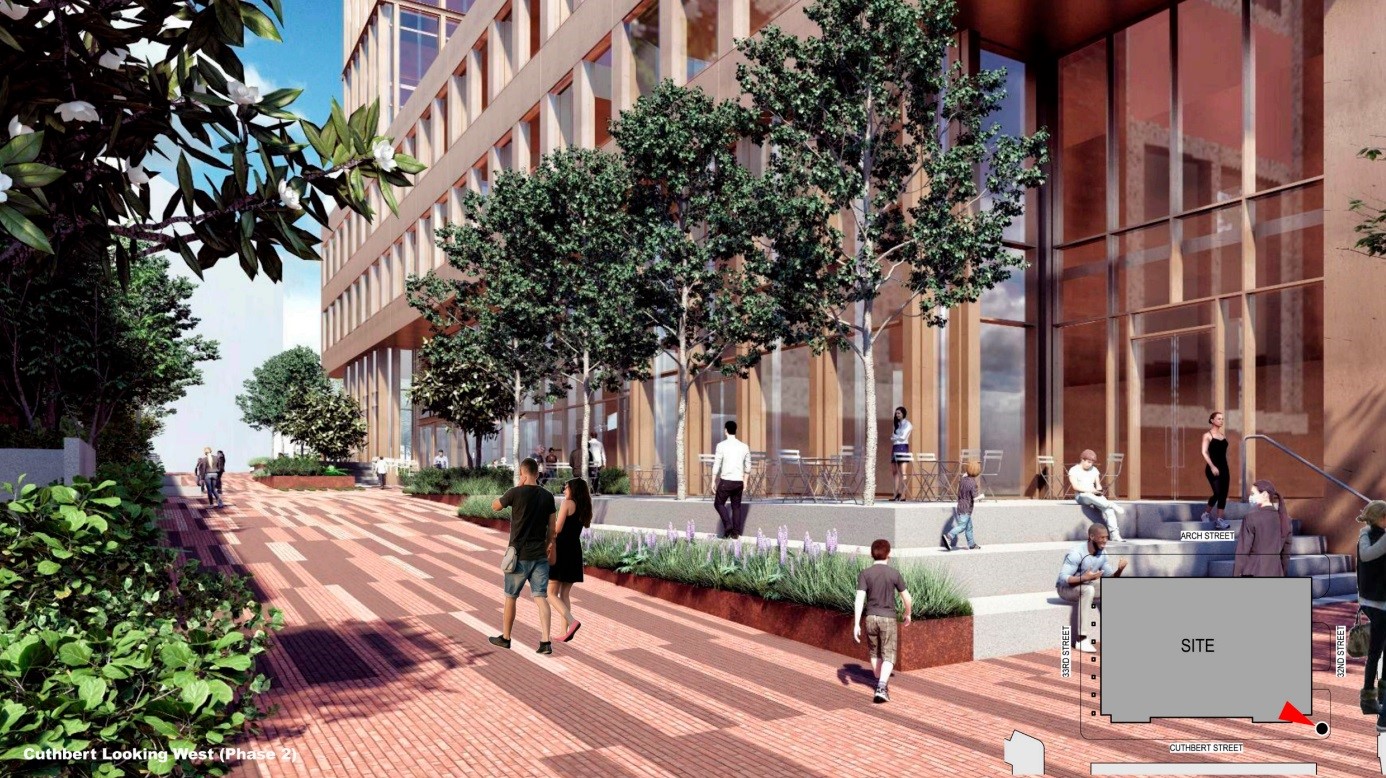
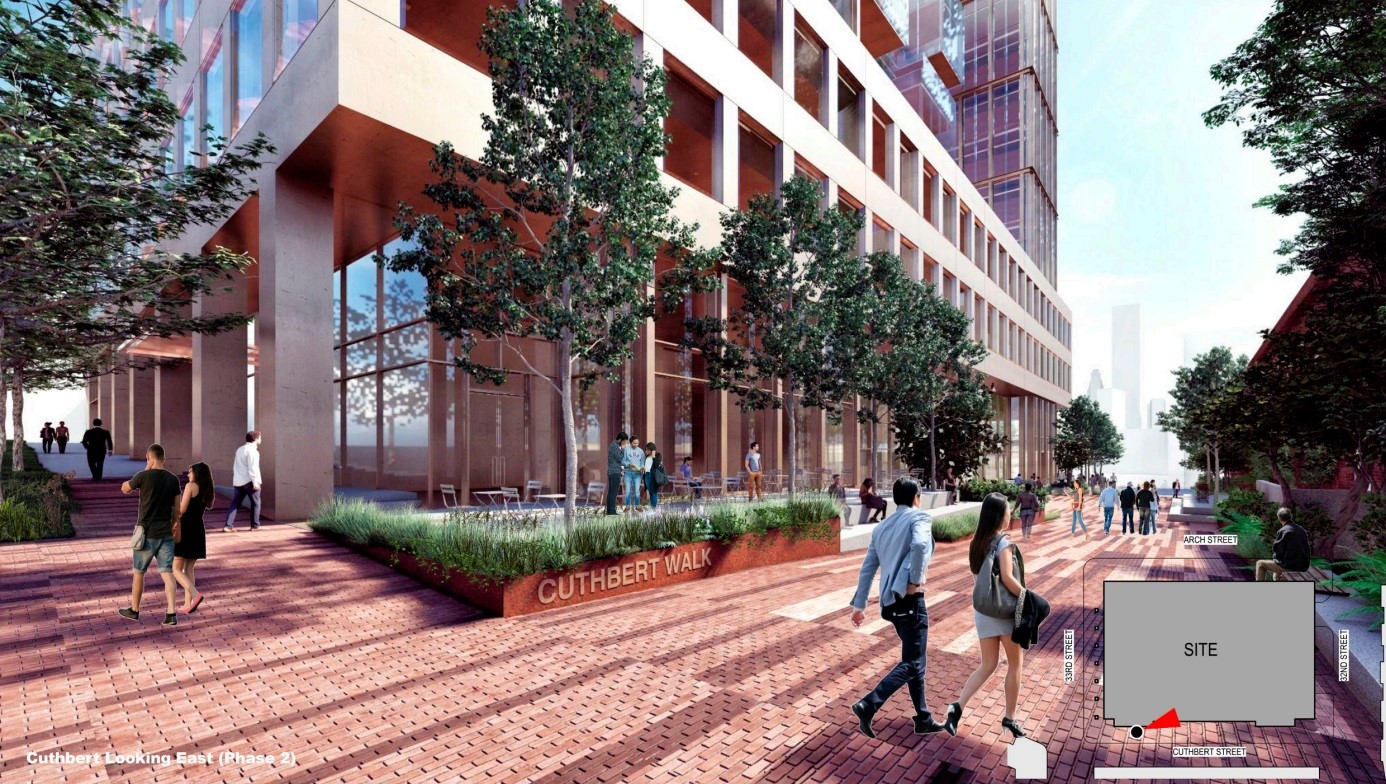
The addition of this revamped pedestrian experience is just the icing on the cake for this wonderful project. A strong design, a wonderful purpose, great location, and people-focused access almost make us forget about the 141 parking spots for this CMX-4 zoned site. This much parking so close to the region’s largest transit hub is not ideal, but we’re pleased it’ll be underground, and hey, we’ll accept the parking if it means more jobs in the city. This should be yet another great addition to an area that shows absolutely no sign of slowing down anytime soon.

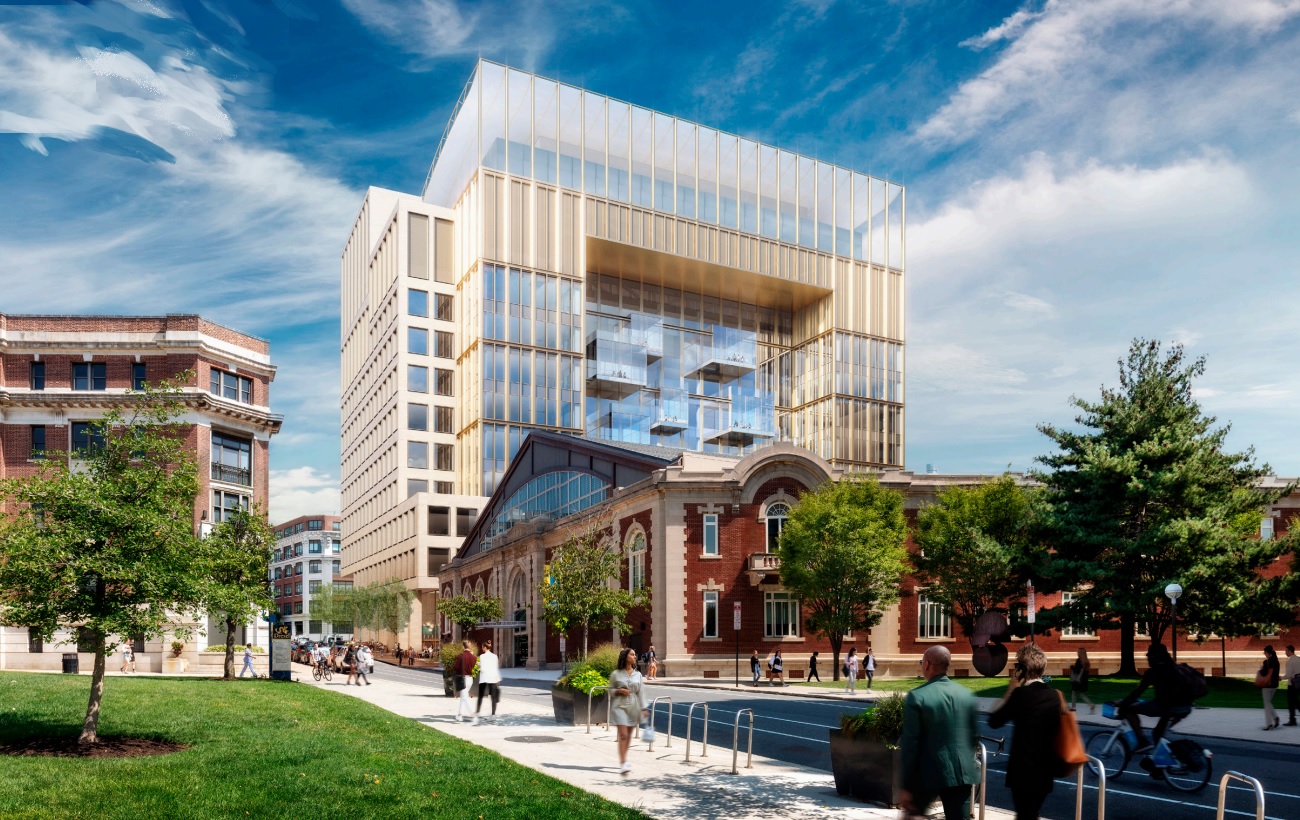
Leave a Reply