Just last month, we took you to the corner of 41st & Walnut at the edge of University City, where we reported that some handsome buildings would be demoed to make way for… something. We knew that developers Campus Apartments had plans for the site, but it wasn’t until a recent submission to the Civic Design Review that we had details on what’s actually in store. Let’s visit the corner again before we share what’s to come.
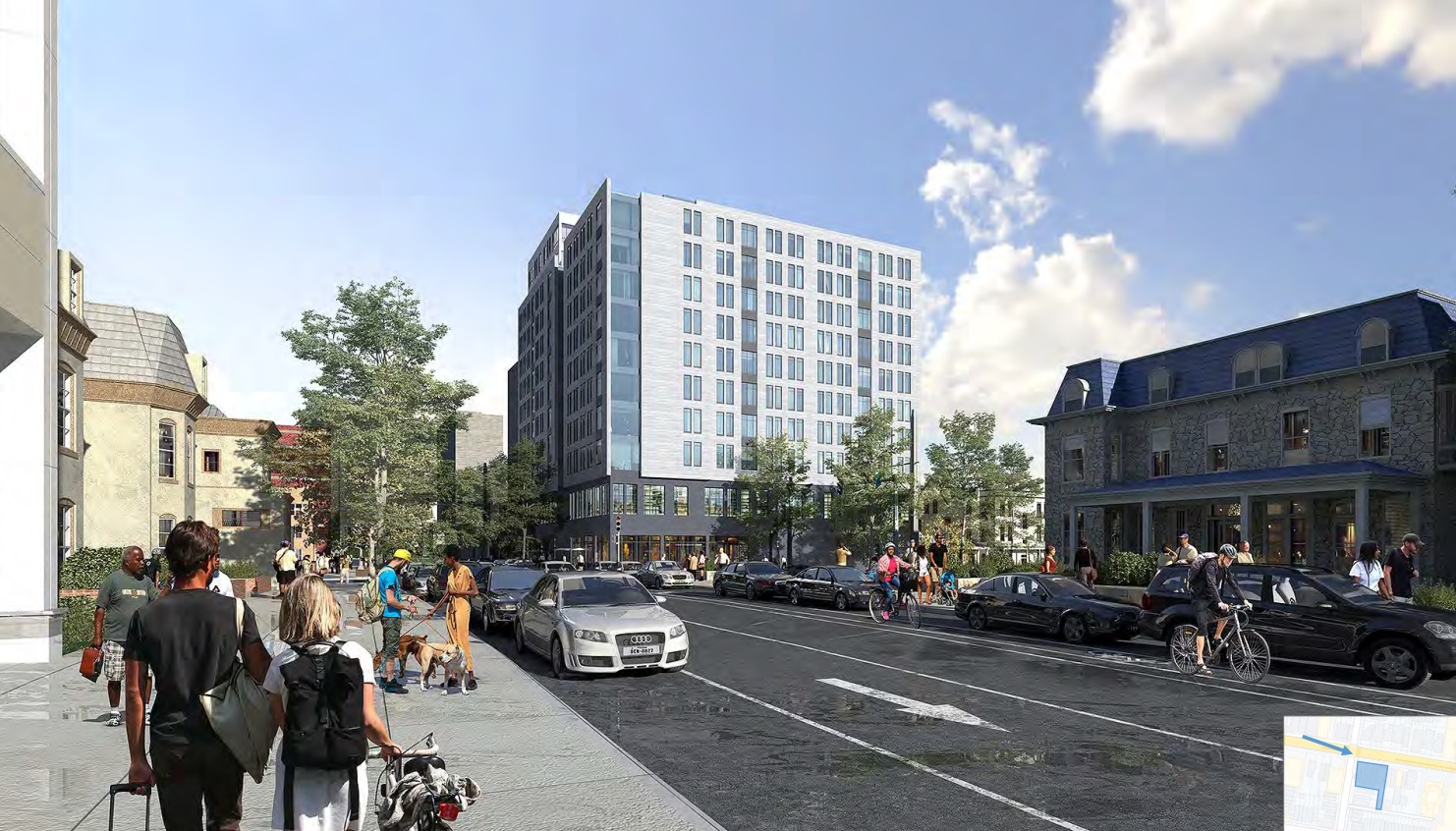
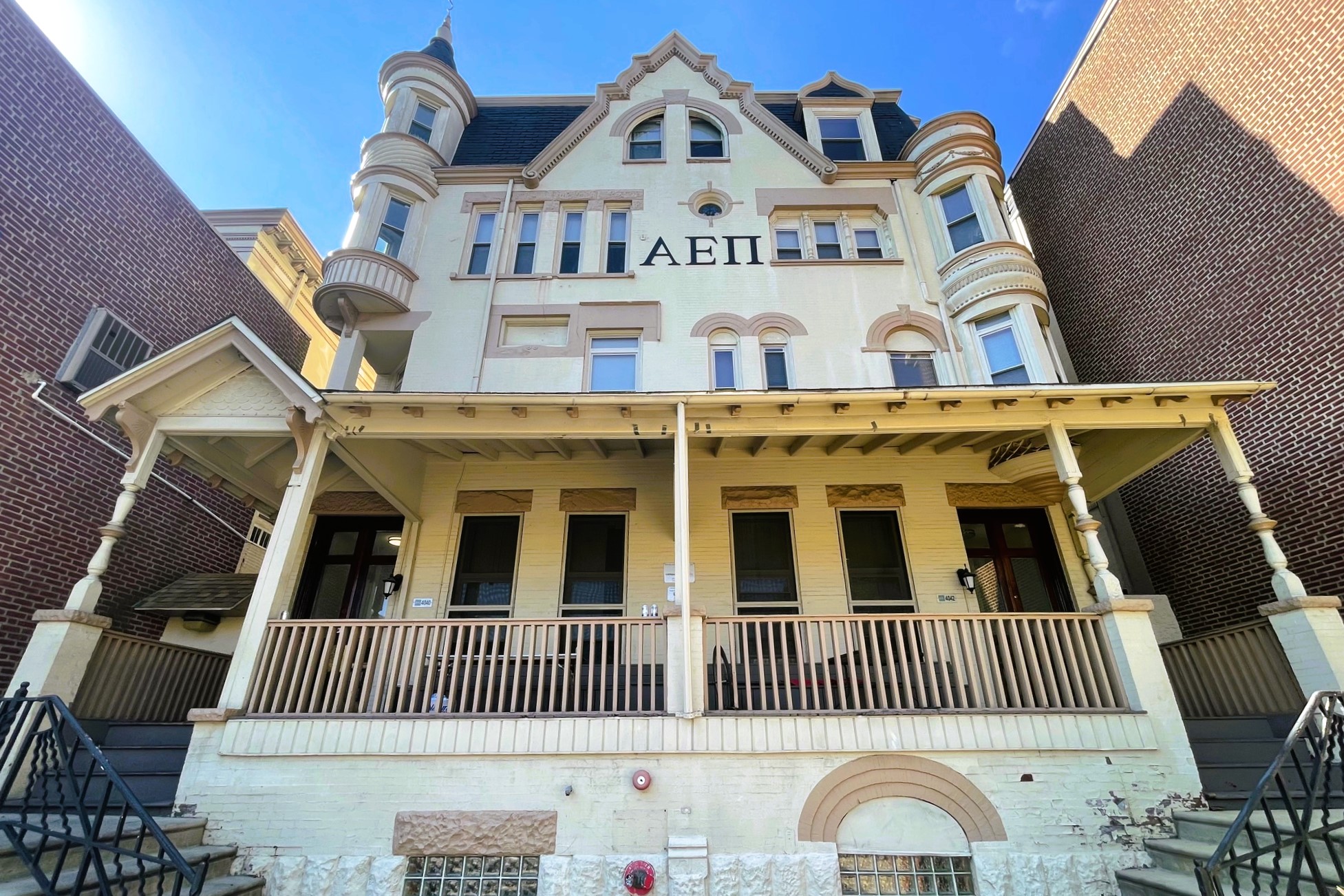
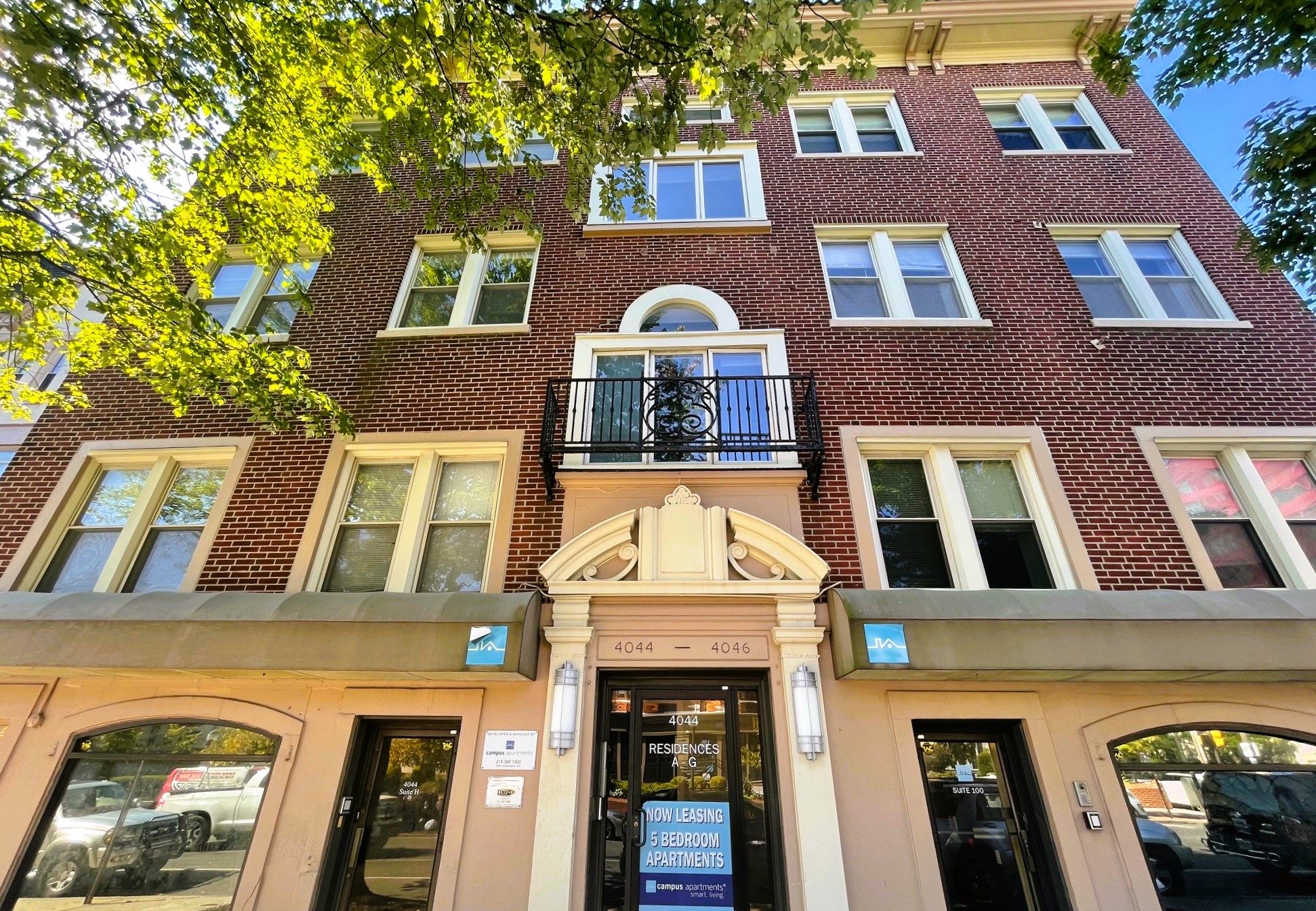
As for that “something” we referenced earlier, we now have plenty of details. Plans call for the demolition of three Walnut-facing buildings, with a 12-story, mixed-use tower to take their place. Featuring dark brick along the ground level, the upper portion of the tower is a mix of different shades of neutral paneling, with plenty of glass to complete the contemporary look. 136 units will make up those upper floors, with two commercial spaces taking up the ground floor along Walnut, and an office space taking up the entirety of the second floor. Campus Apartments will be taking up the office space here, which won’t be much of a move from their main office which sits immediately across the street from this project.
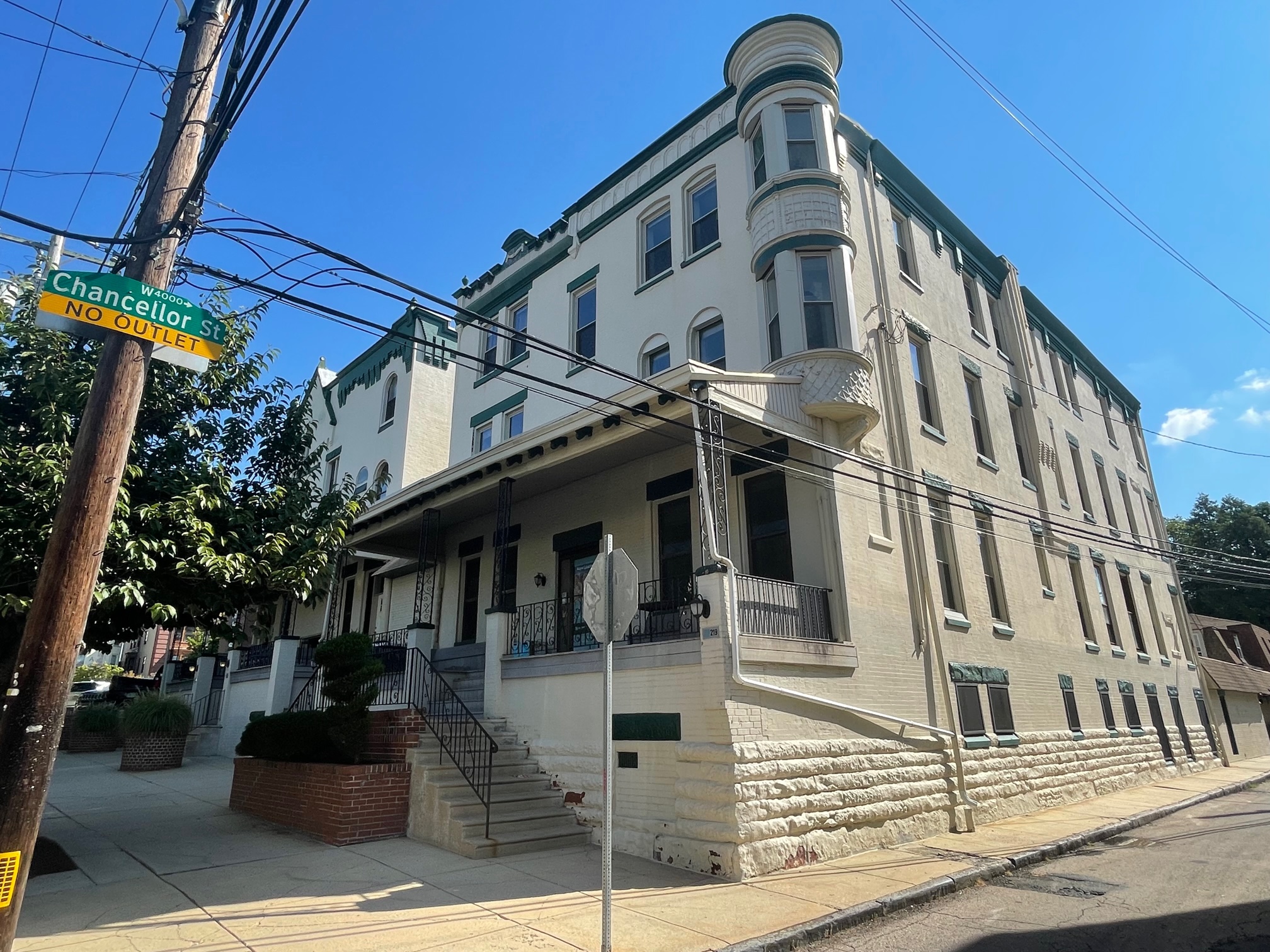
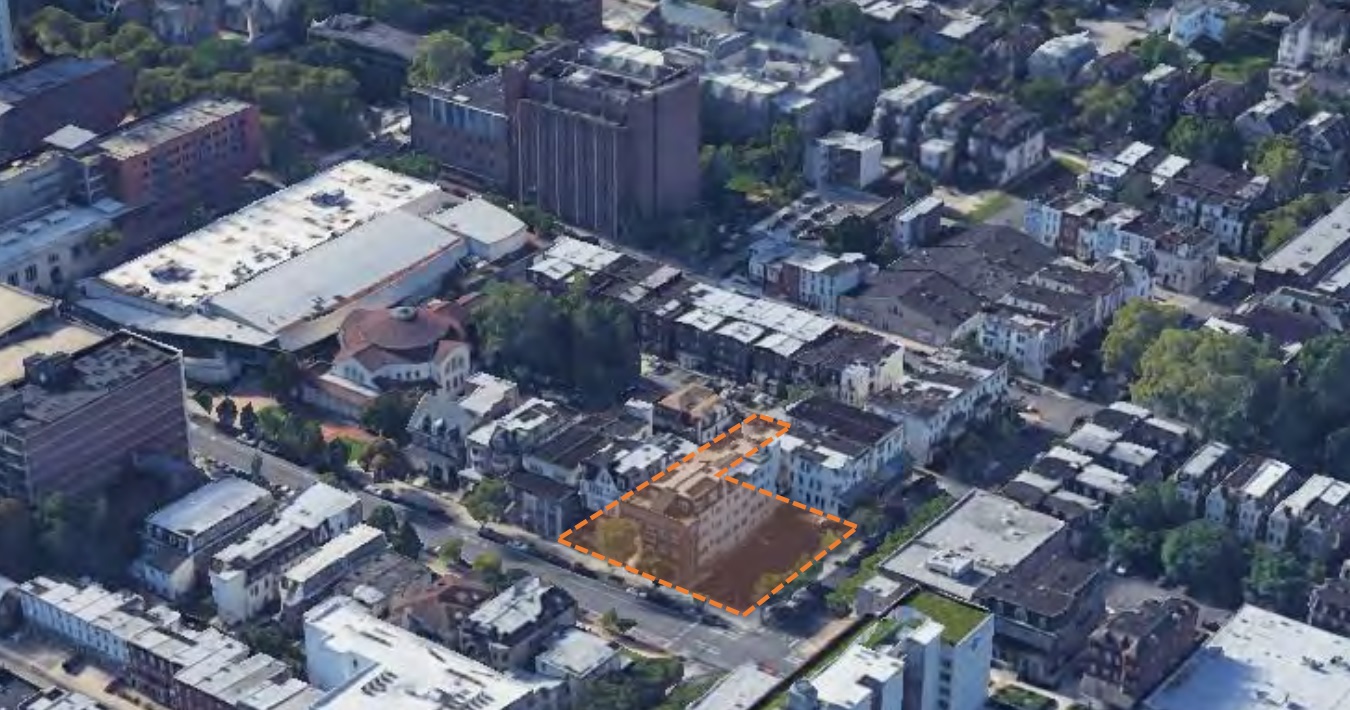
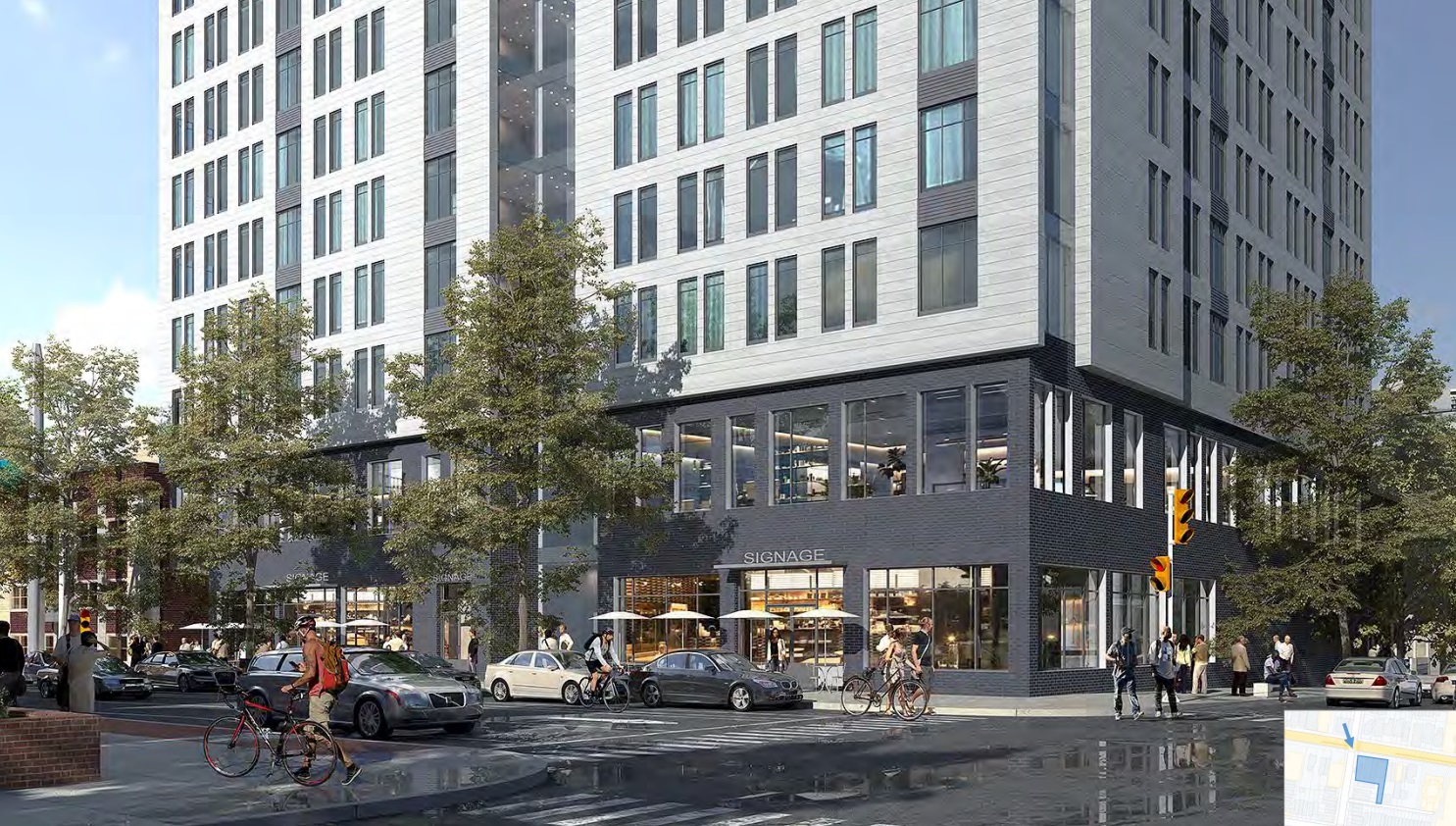
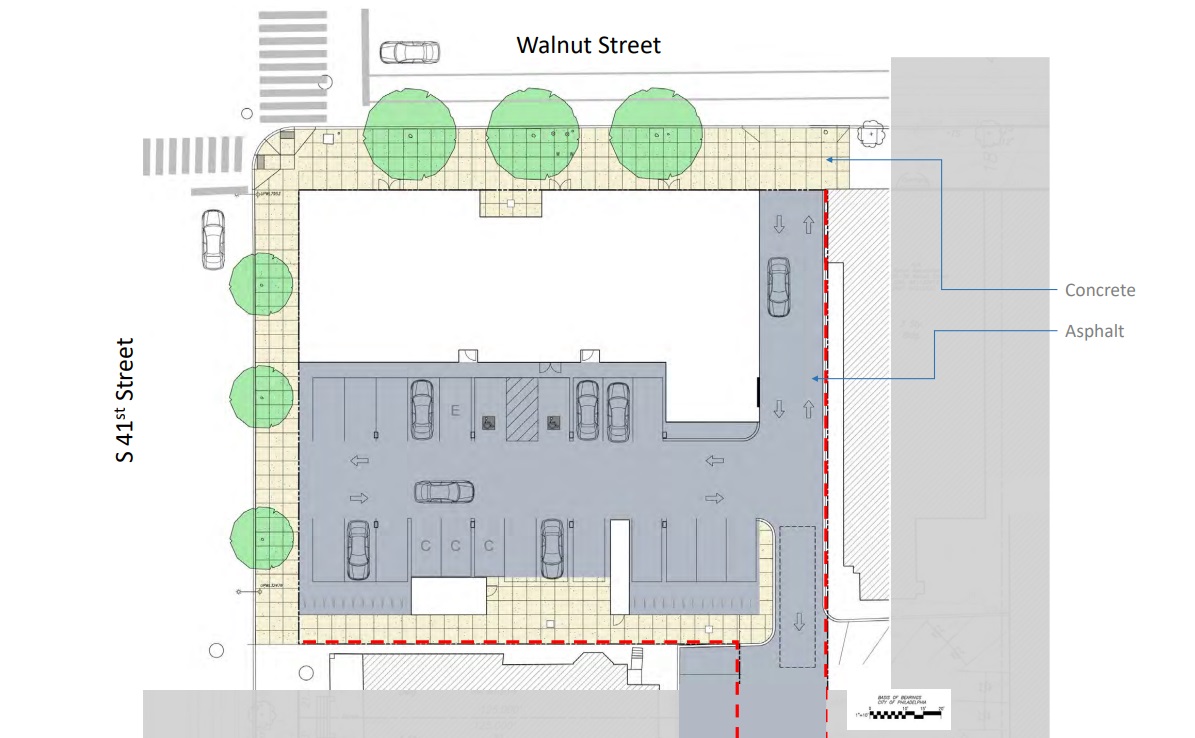
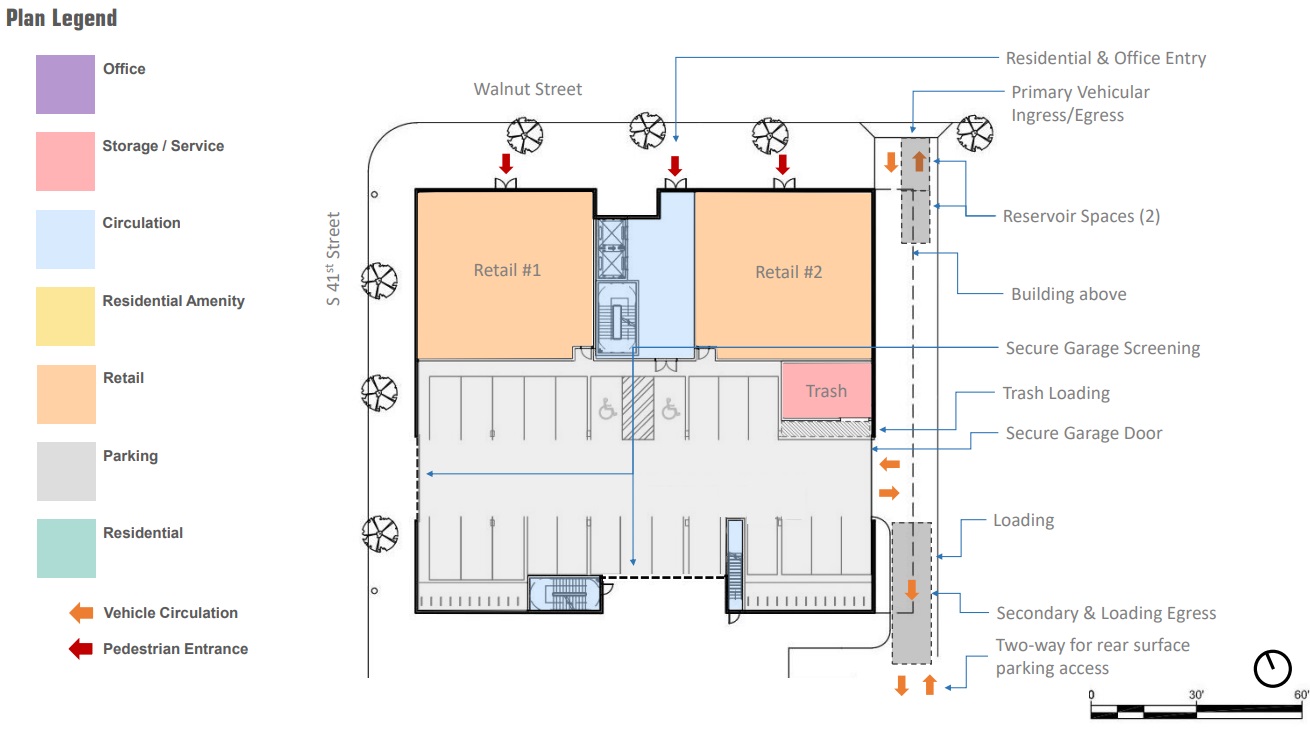
In addition to the 136 units and two retail spaces, there will be parking for 23 cars and 48 bicycles on the first floor. There will be a total of 295 total beds – or over 2 per unit – leading us to believe that the project will target a student population. Additionally, this level of density (a total of 750% floor-area-ratio) is possible due to the low-income housing bonus. In lieu of on-site affordable units, the developers will contribute over $2.3M to the affordable housing fund run by the City.
This project goes to show just how appealing this area is, though we regret that it will come at the expense of several existing buildings. We originally expected that 213-219 S. 41st St. would be part of this project, but it appears that these buildings will be sticking around, at least for now. Considering that the developers pulled demo permits for these properties though, it’s probably only a matter of time before they meet the wrecking ball as well. Looking forward – can we request that we get rid of all the surface lots and ugly one-story commercial buildings in this part of town before we demolish any more attractive residential properties?
