Just a block to the west from several apartments in the works, West Catholic Prep stands as one of the finest pieces of academic architecture in the city. The building opened in the 1920s and stands much the same today, despite somehow not being listed on the local Register of Historic Places. And while we could go on and on about the wonderful flourishes and stately materiality all day long, we actually are here to check on 4519 Chestnut St. immediately next door. Previously a few forgettable buildings and a parking lot, the property is much different today than when we last checked on things in 2022.
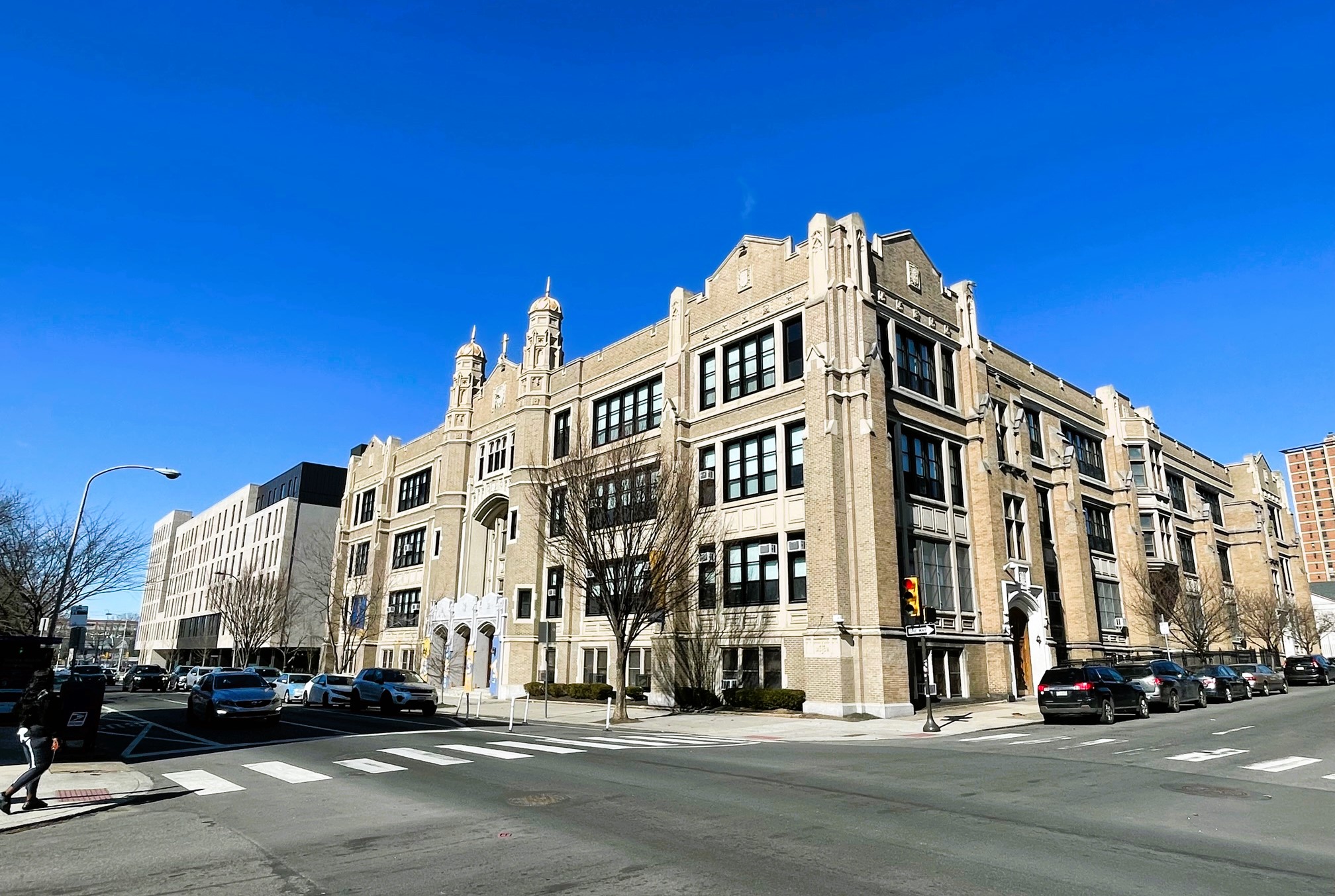
We are happy to say that this 327-unit building is not only complete, but one of the finer mid-rise buildings we’ve seen recently. Named The Clark after American Bandstand icon Dick Clark, this project saw the Archdiocese team with EQT Exeter to develop the property. And it certainly is quite a development, with the acre-and-a-half site’s SITIO-designed structure standing as a satisfying counterpart to the school next door.
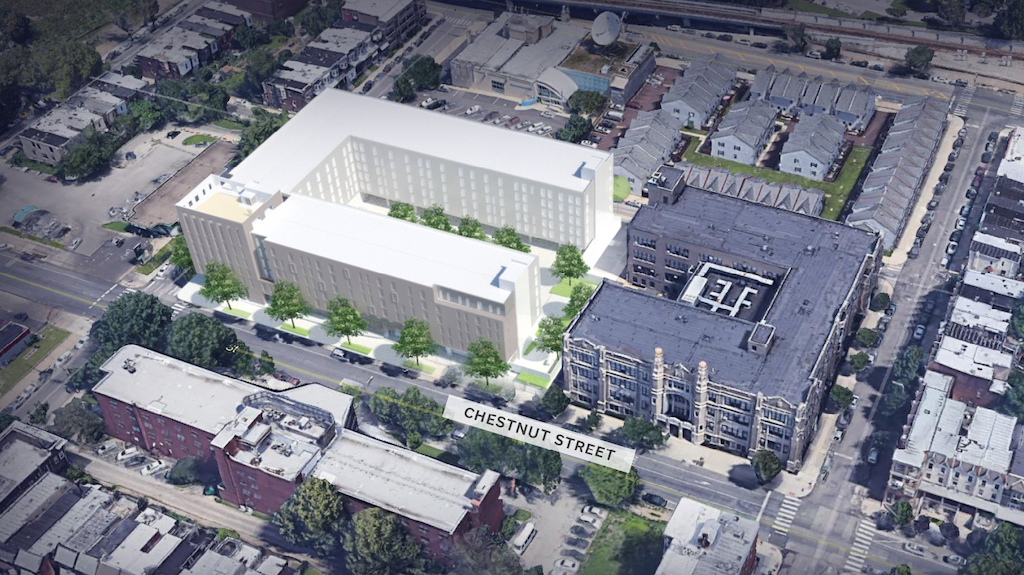
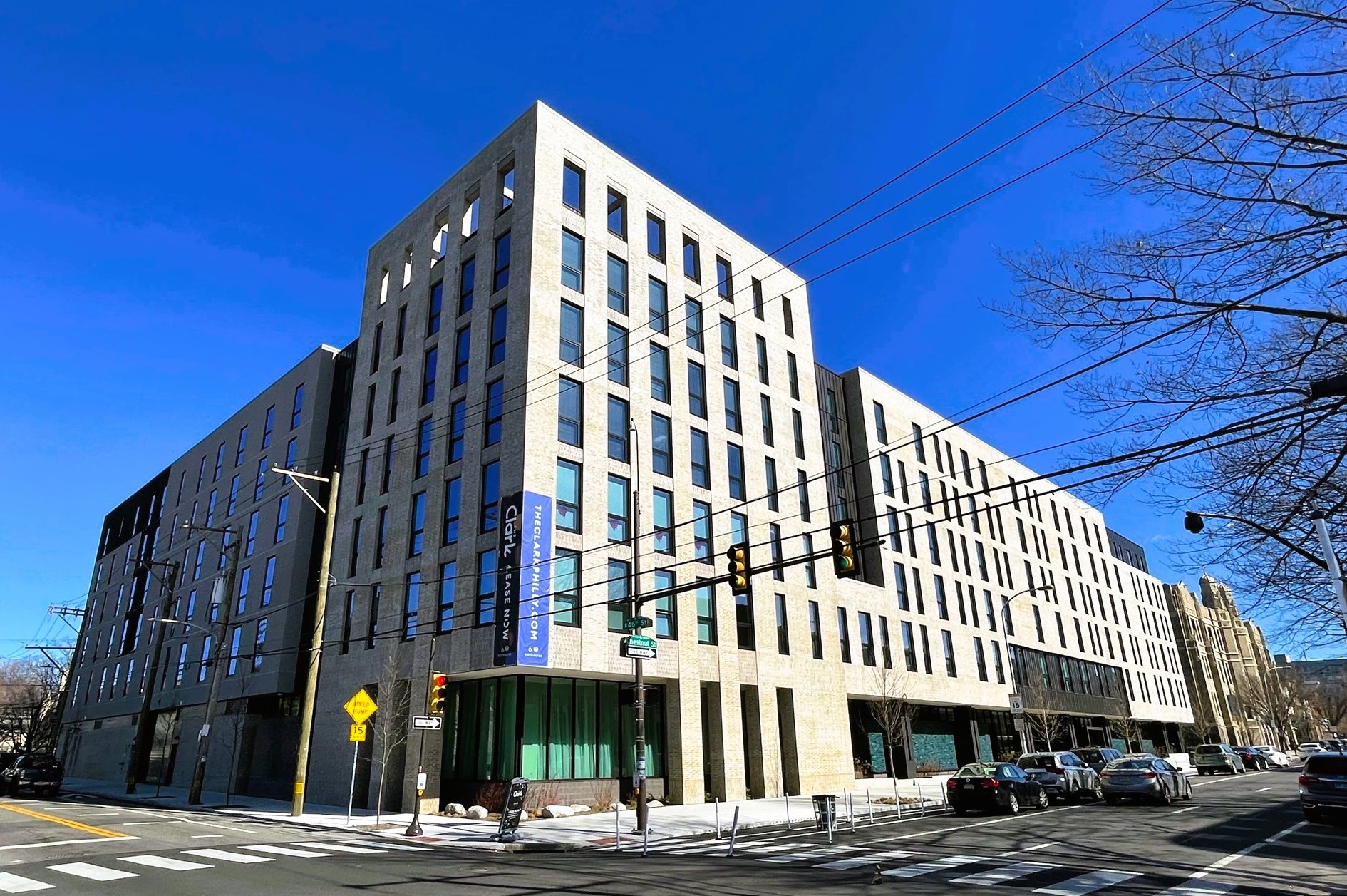
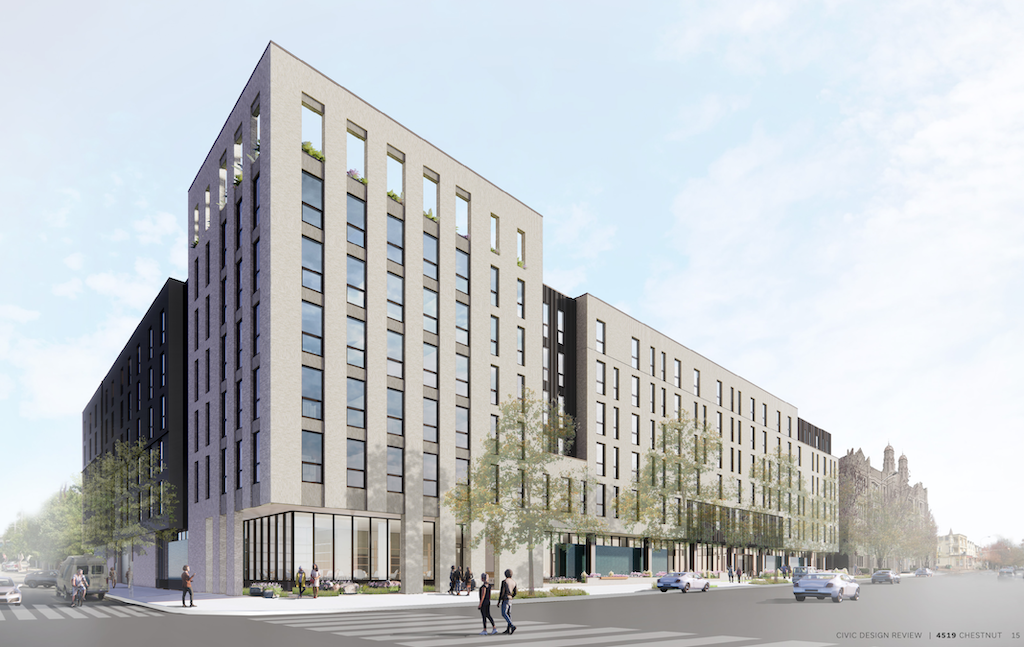
The design here is fantastic, with the massing taking its cues from the neighboring school and the facade following suit as well. The tan brick does a wonderful job feeling substantial and handsome while working nicely with the masonry next door. The vertical elements around the windows give a sense of elegance and height, along with the punch-outs on the roof level, creating an airiness that is unexpected for a large, rectangular building. The human-scaled aspect is also a win, with contemporary landscaping paired with a cool turquoise brick to add a pleasant pop of freshness to what could be a beige behemoth.
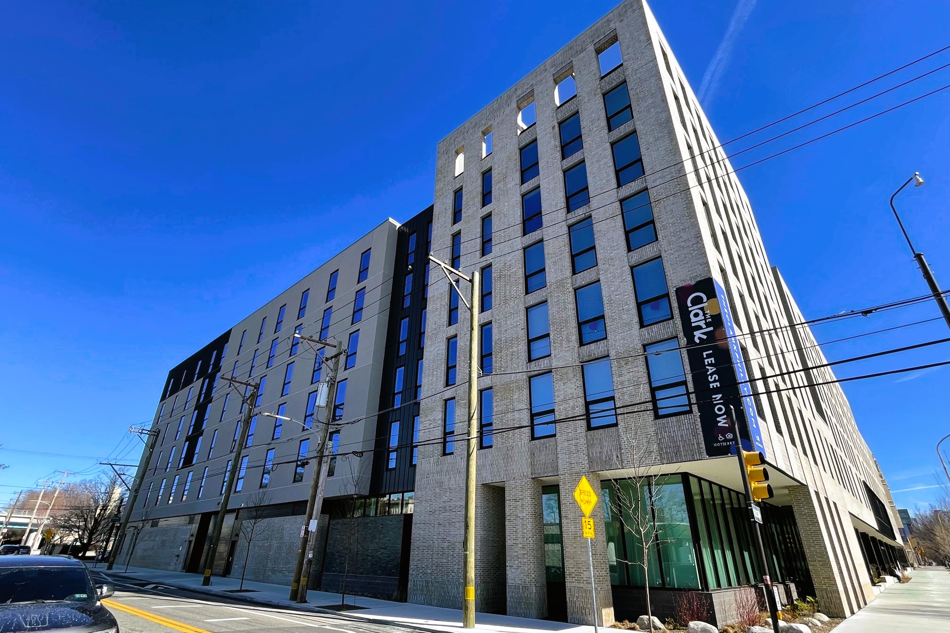
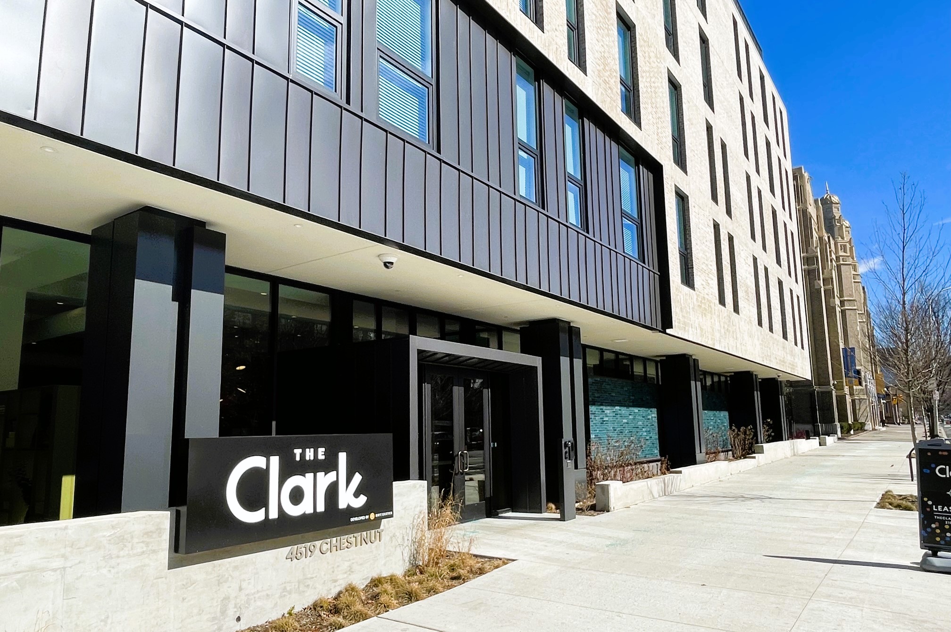
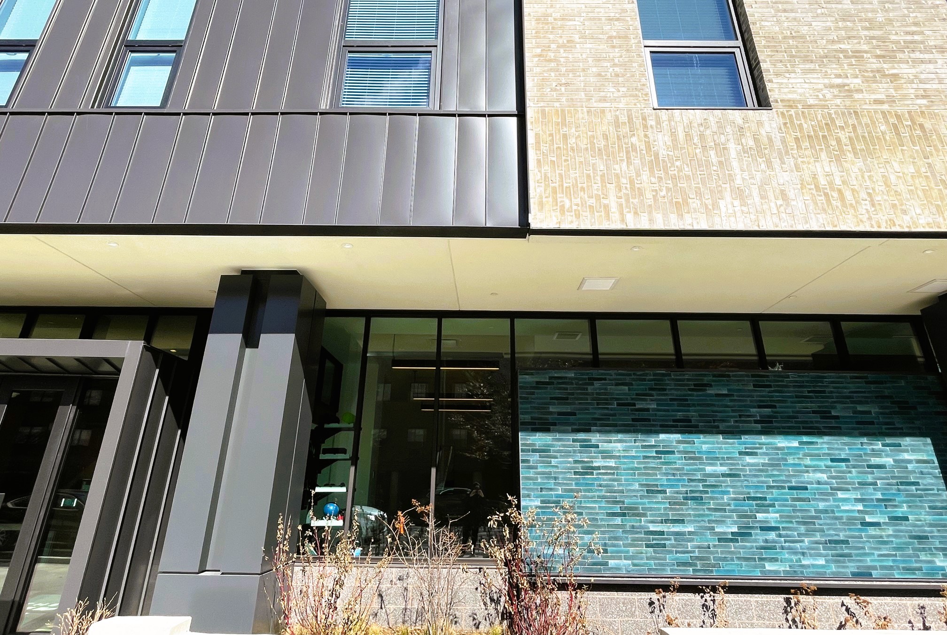
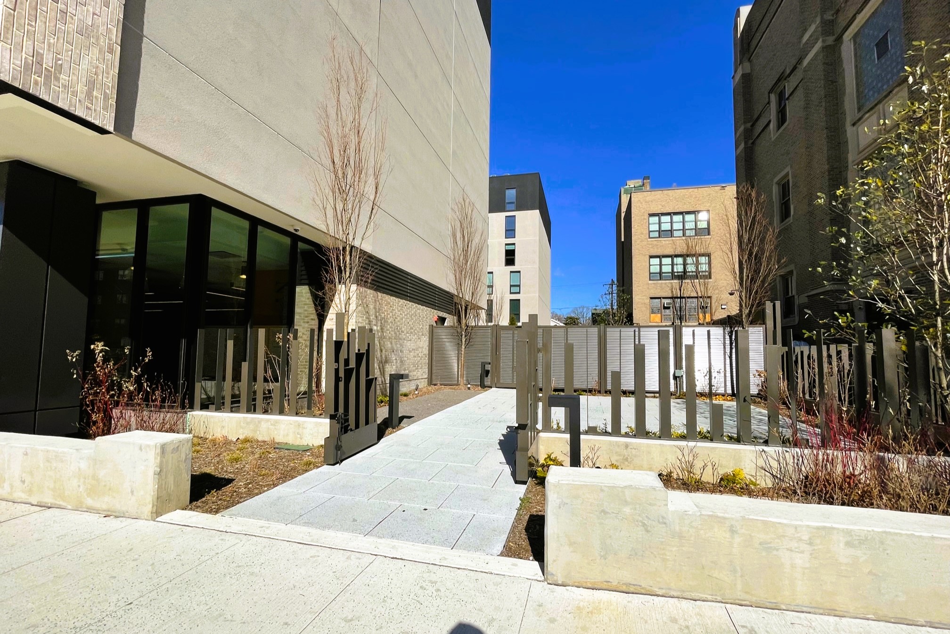
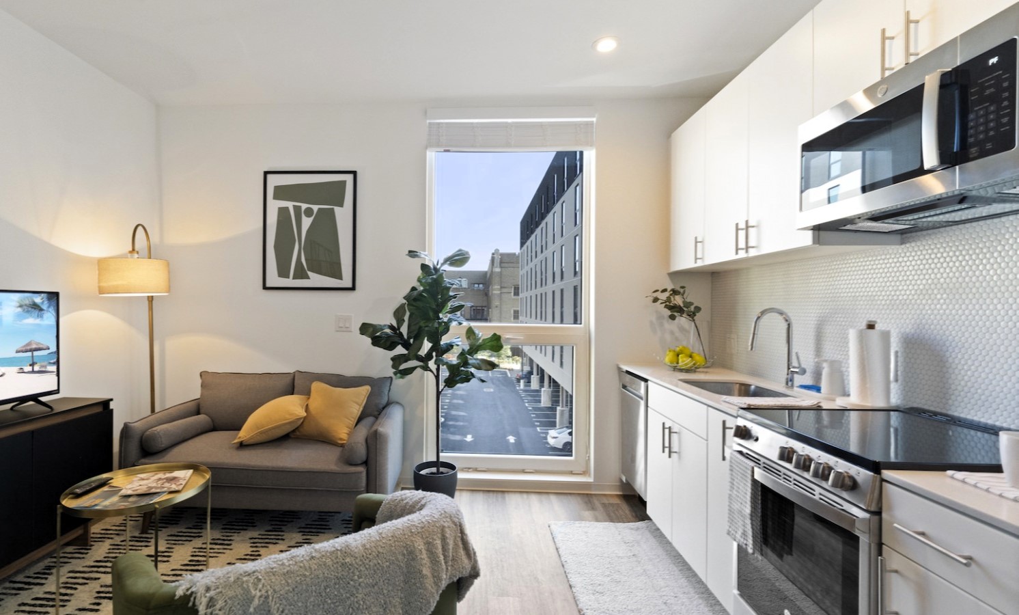
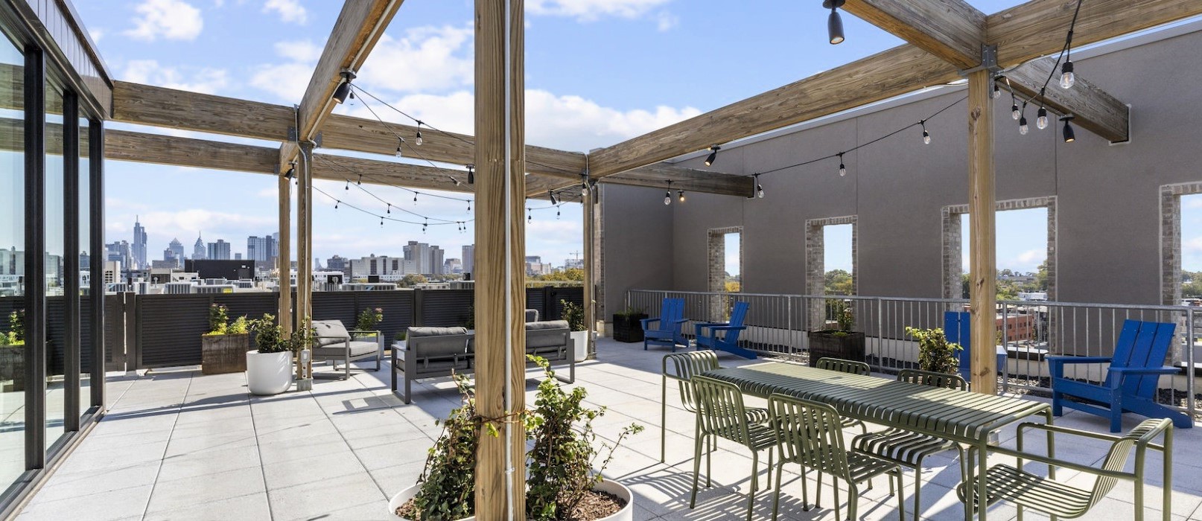
147 bicycle spaces, package and fitness rooms, along with a roof deck are all part of the package here, with 10% of the units designated for those making 60% of AMI or below. But while we’ve been busy heaping praise, we have to throw in some minor quibbles. We would have loved to see less paneling at the entrance, as all of the wonderful brick almost disappears as you approach the lobby. Additionally, we would have loved to see some commercial space included to activate the streetscape, though we understand how a 125-year ground lease could complicate matters. But as we said: quibbles, as The Clark is surely a welcomed and positive addition to an area that has what we’ll call a checkered present, architecturally speaking.
