Last month, we shared the news that Chestnut Street near Penn would be picking up a huge new project, and further west than we might have expected. To refresh your memory, 4519-45 Chestnut St., is owned by the Archdiocese and West Catholic Preparatory High School uses it as a huge parking lot. The property is massive, covering almost an acre and a half, and also includes a couple of small buildings that are used by the school.
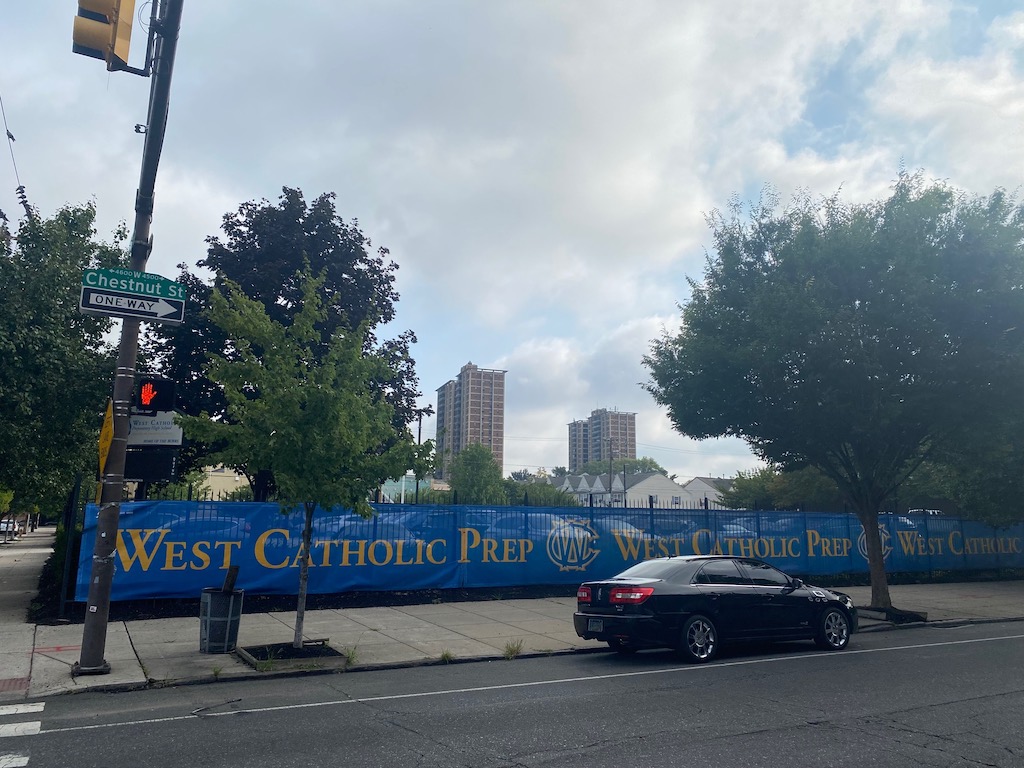
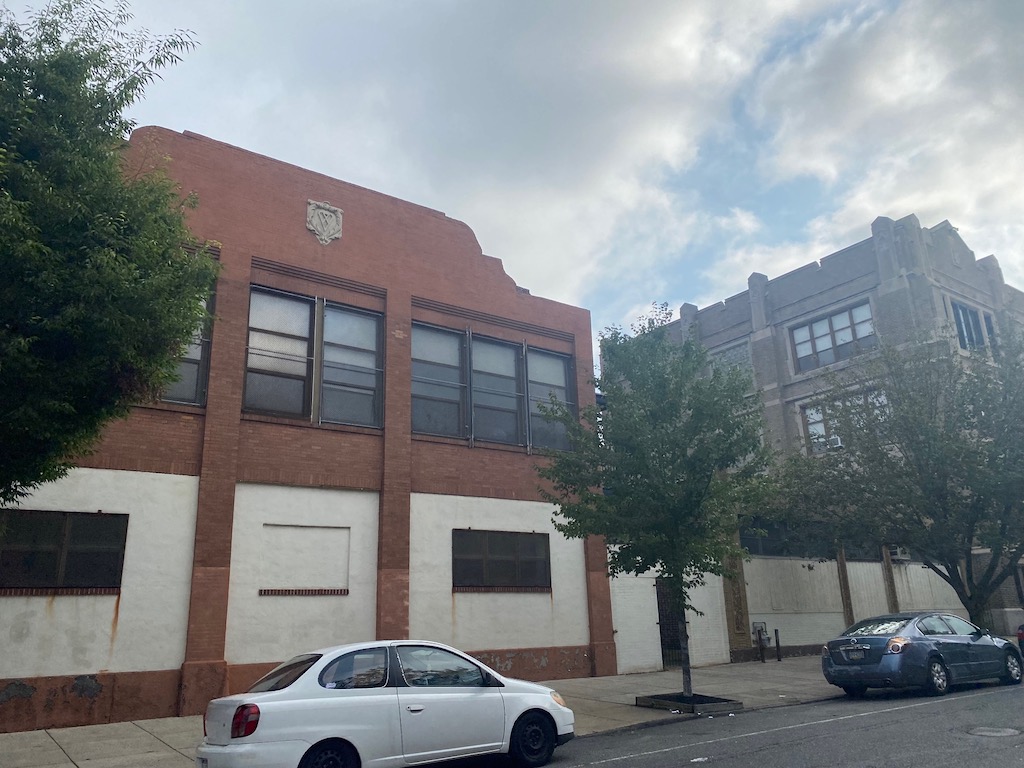
As we’ve droned on repeatedly over the years, surface parking lots stink on ice. This huge surface lot might have made sense as recently as a few years ago, but the growth of development to the north, west, and south from Penn and HUP and CHOP is such that this parcel is now being dramatically underused. But that won’t be the case for long, as we told you previously that developers are planning a by-right project here with 327 units and 92 parking spaces. Back when we first broke the news of this story, we didn’t really have any other information to share. But the project is coming to Civic Design Review next month, and we are now able to fill in a number of blanks. Let’s start with an aerial view, plus a rendering from the corner of 46th & Chestnut.
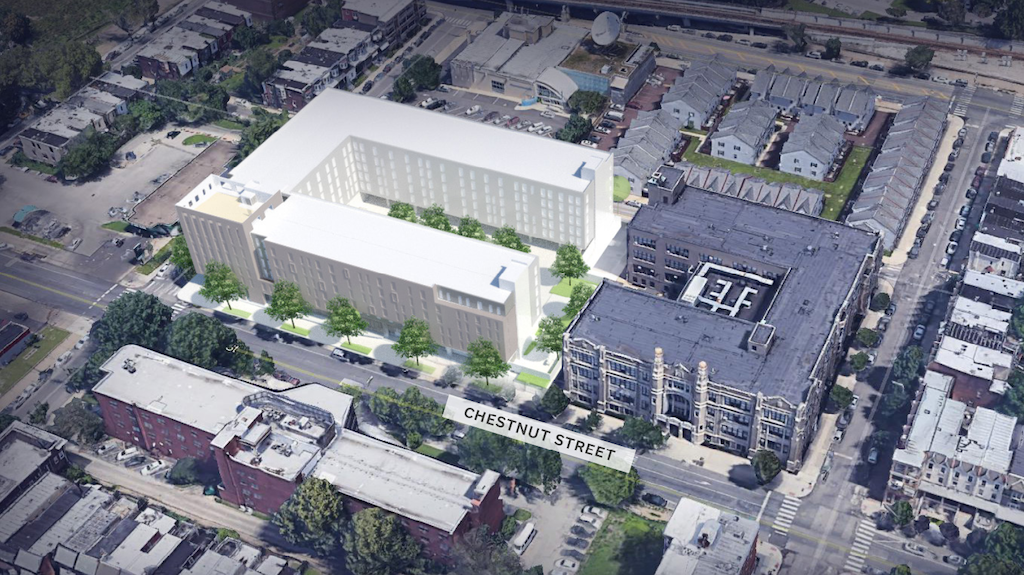
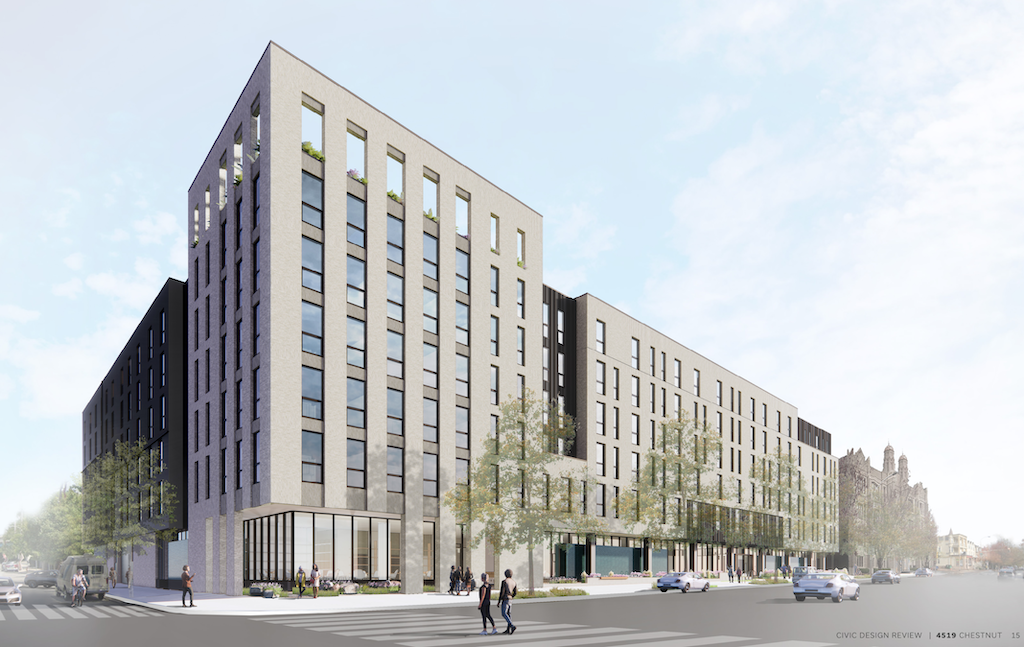
The building will be shaped like the letter ‘C,’ and will rise to a height of 6 stories. The first floor won’t include any retail space, it seems, with the residential entrance and amenities all located on Chestnut Street and dedicated loading space on 46th Street. The bulk of the first floor will contain the aforementioned 92 parking spots, with access coming from Ludlow Street. The five upper floors will all be apartments, with studios, 1 bedrooms, and 2 bedroom units included. There will be a small outdoor space for the residents on the eastern side of the property, and a small roof deck space at the corner as well. The building, with design work from Sitio, will look pretty sharp, and we especially appreciate the use of masonry on the Chestnut Street facade. Here are some closer looks at the southern side of the building.
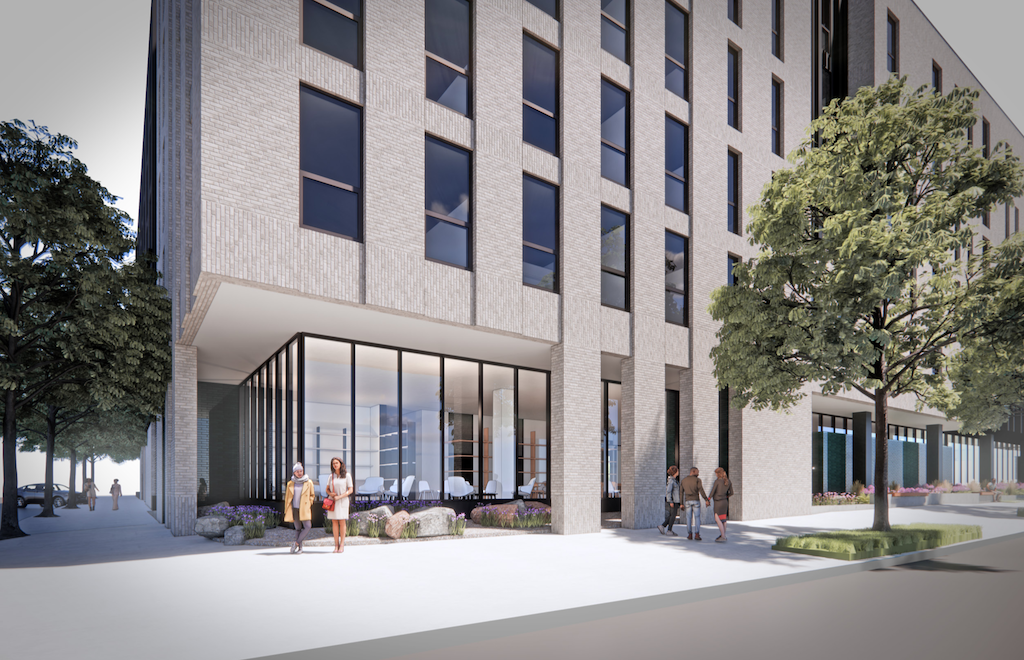
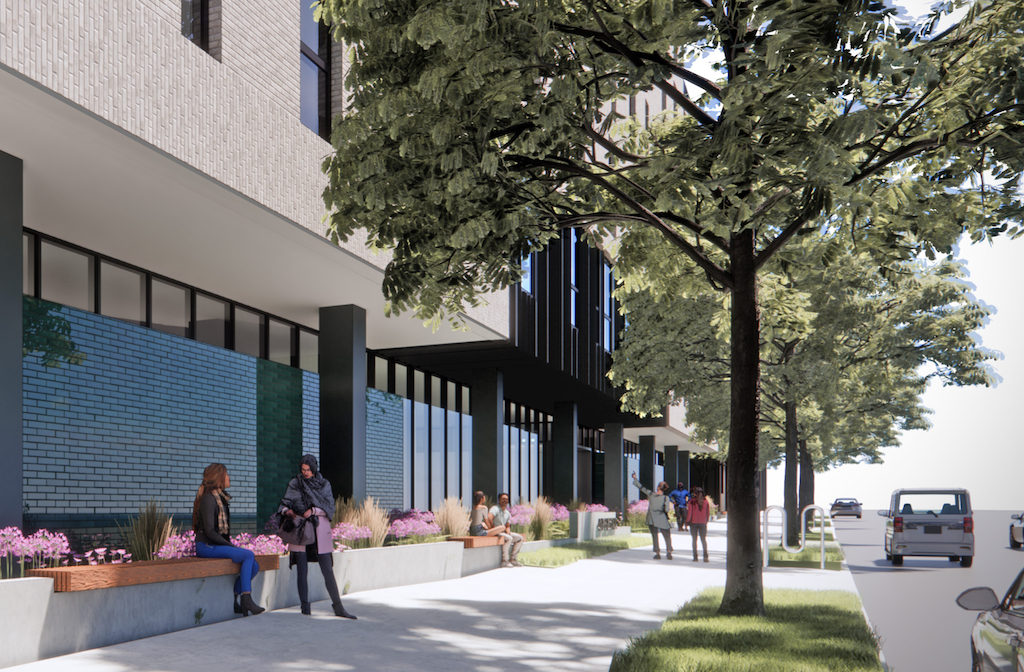
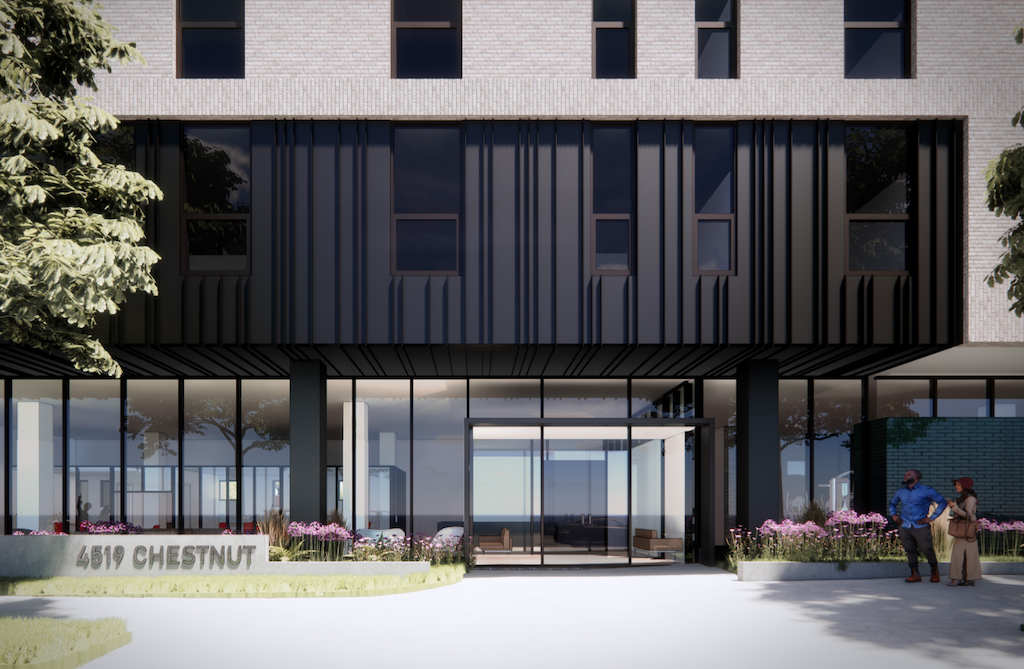
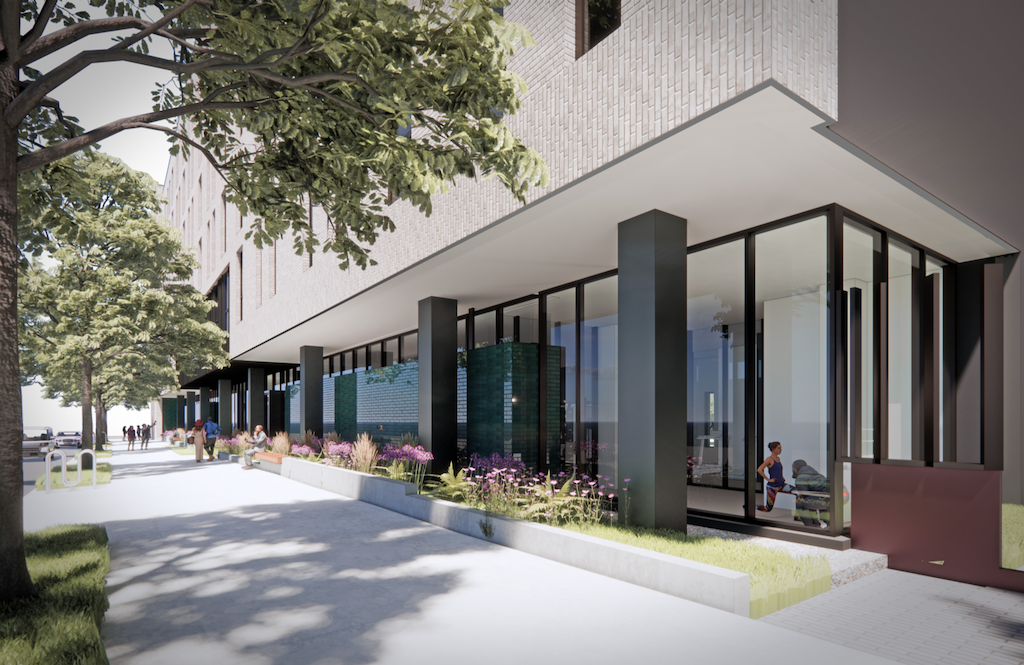
While we now have an appreciation for what the building will look like and how it will lay out, we still have plenty of questions at this time. We speculated that Alterra would be the developer here, given their other projects nearby, but now we don’t think that’s the case. So we don’t know who’s building the thing. Also, we don’t know whether said developer is buying the property from the Archdiocese or entering into some kind of long term land lease. This might matter if the school still wants to use some of the parking at the new building for its purposes. We’re also a little confused about the loading element on the building’s west side – we suspect it’s just included to satisfy a requirement in the zoning code. Even so, it takes up a ton of space and we wouldn’t be surprised to see some of that space reprogrammed down the line.
Though we have some outstanding questions, most of them are pretty academic in nature and we kind of know the important stuff at this point. This building will be one of the largest new apartment complexes in West Philly, and will definitely push the development envelope farther to the west. As other projects (some of which are also coming to CDR this month) fill in some gaps to the east and add even more density to this corridor, we suspect it’s only a matter of time before we see things push even farther out.
