Over the summer, we covered a number of new and sizable projects in store for a stretch of Chestnut Street just west of the University of Pennsylvania. We found out about these projects from zoning meeting emails and zoning permits, so we knew how many units to expect but didn’t know how the buildings would look or lay out. But we suspected that we’d have better information eventually, since these projects were sizable enough that each would warrant a visit to Civic Design Review. Last week, we shared visuals and details of the upcoming biggie at 46th & Chestnut, thanks to the magic of CDR – and today we have renderings for two others, soon to come a couple blocks to the east.
Back in July, we directed your attention to the northeast corner of 42nd & Chestnut, specifically at 4141 Chestnut St. and the properties next door to the west and wrapping around to the north on Ludlow Street. Combined, these properties contain about 22K sqft of space and zoning that’s favorable for height and density. Historically, there’s been a crummy looking two-story commercial building at this location, with a rotating cast of restaurants and a computer shop and a locksmith locked in for many years. The property also includes a small surface lot on Ludlow Street.
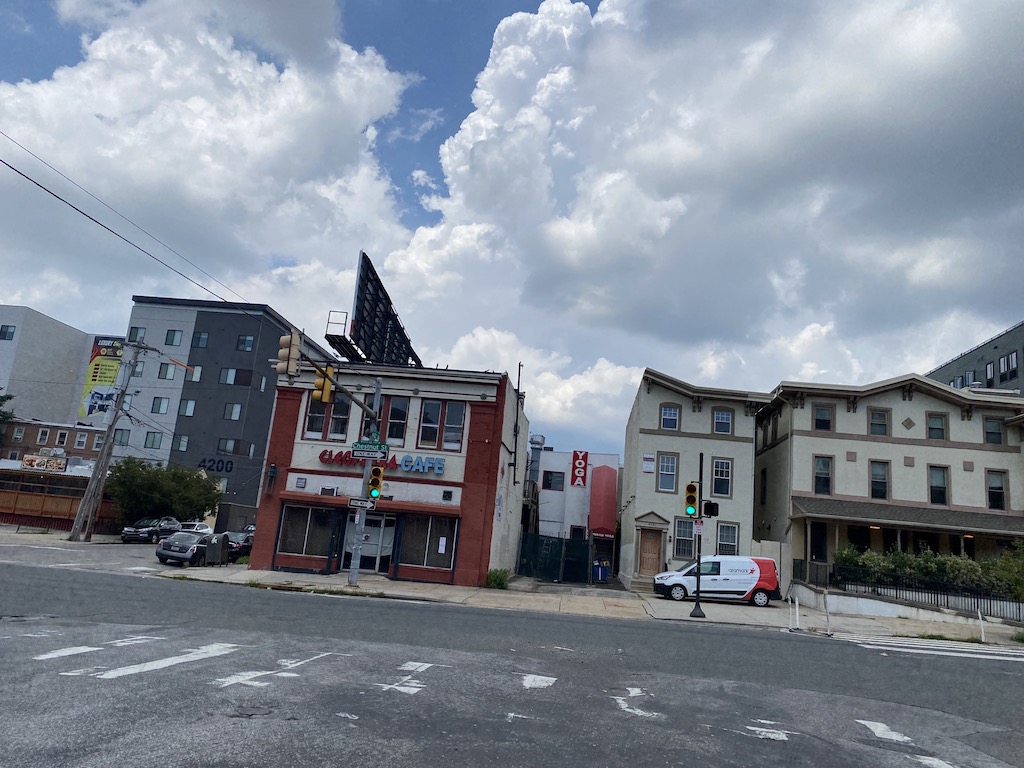
Like we told you before, plans call for a seven-story building with 136 apartments and 37 underground parking spots. The CDR pack shows us drawings from Coscia Moos, which show a plan with lobby entrance at the corner of 42nd & Ludlow and a parking garage entrance further to the east on Ludlow. We also see three retail spaces along 42nd Street, running halfway up the street. We wonder whether we’ll see any of the longtime tenants come back to one or more of these spaces, and we confess that we’re specifically looking at West Philadelphia Locksmith. They’ve been there forever, ya know? Anyway, if that happens, their new digs would be a big step up from their current ones.
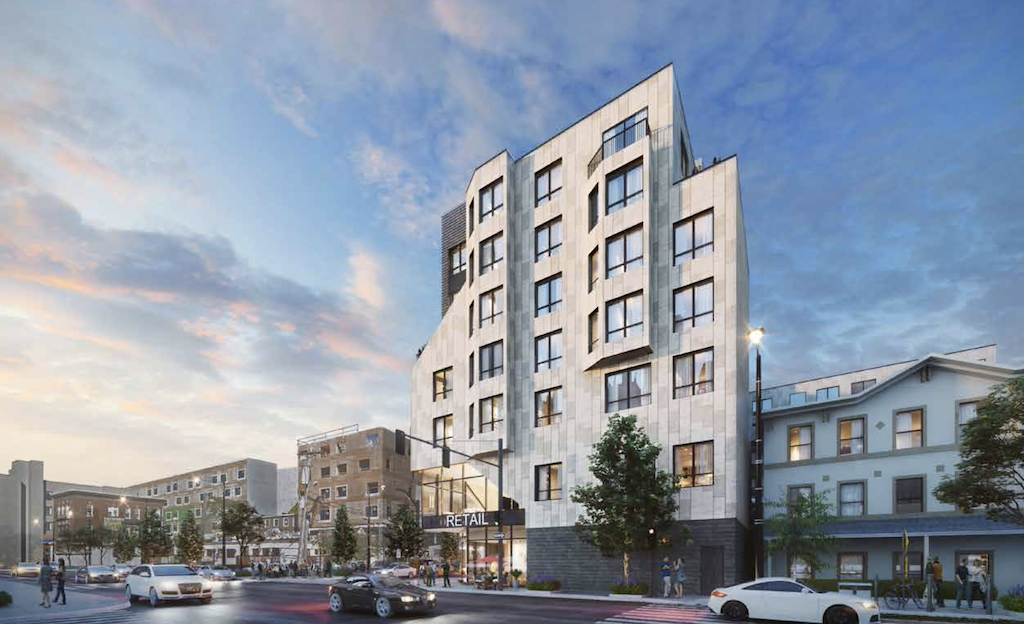
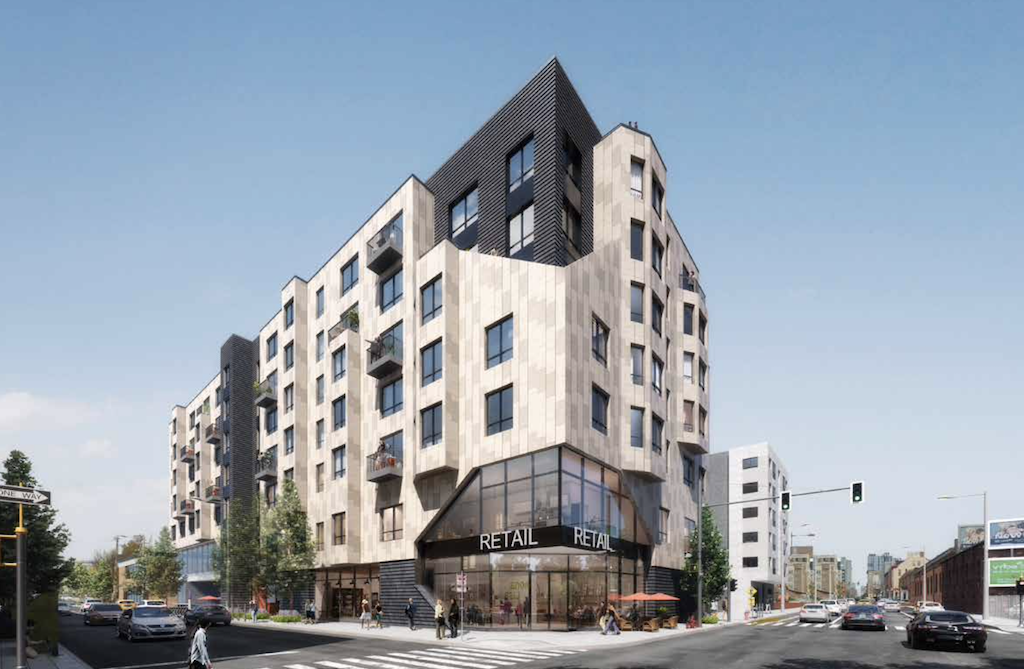
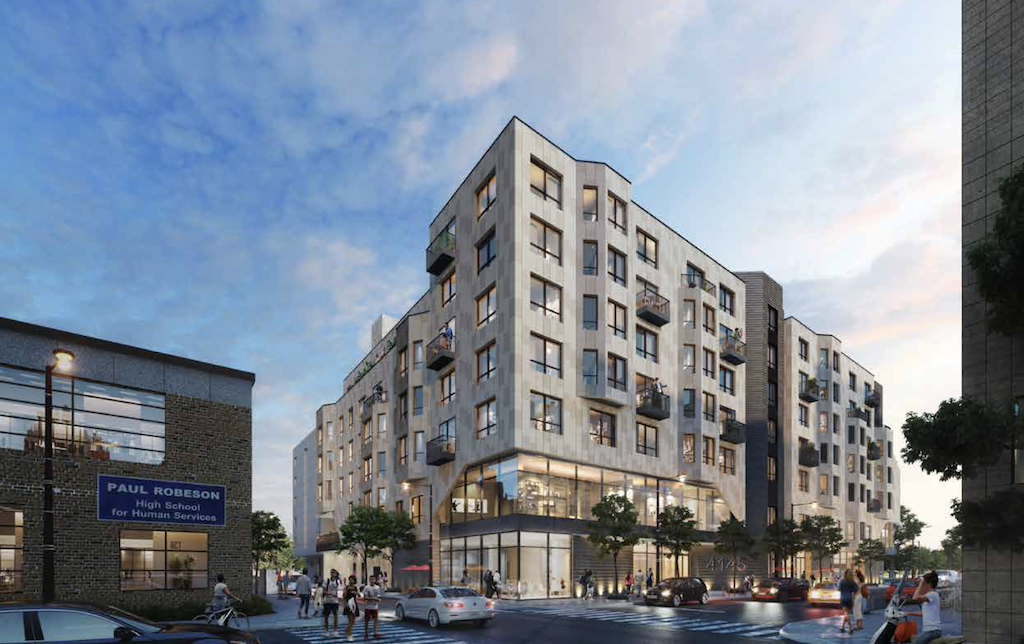
Speaking of subpar digs, let us remind you of the current situation at 4301 Chestnut St., also known as Chestnut Plaza. This shopping center has been here for decades, with a liquor store, a donut shop, and a laundromat among the current tenants. The property covers a bit less than an acre and the one-story shopping center and its associated surface parking lot are an obvious underuse. Given the location and the amount of development happening nearby on this corridor though, the redevelopment of this property feels like a fait accompli.
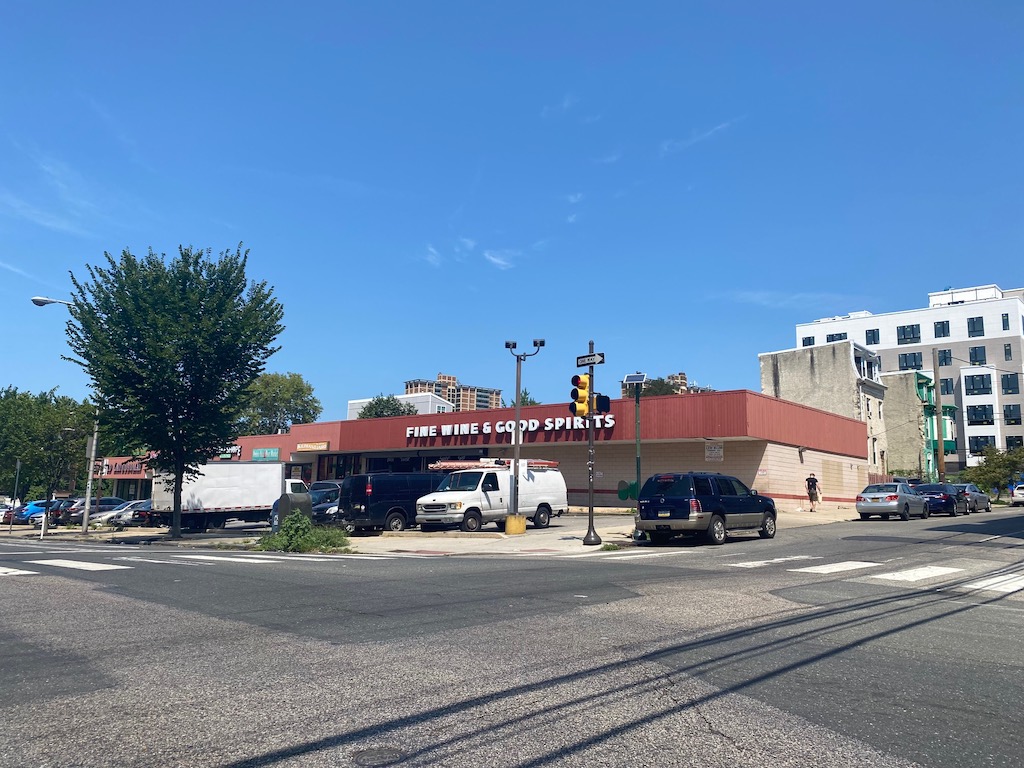
Like we told you back in August, this site will soon be home to a 7-story building with 275 units, ground-floor retail, and 75 underground parking spots. This project is being developed by Alterra, the same group that built the LVL 4125 project (now known as Solo on Chestnut) on the 4100 block and the recently completed Next LVL right across the street on the northeast corner of 43rd & Chestnut. Like both of those projects, we suspect this building will be built using modular construction methods. And like its sister building across the street, this one is also designed by JKRP Architects. Check out the renderings:
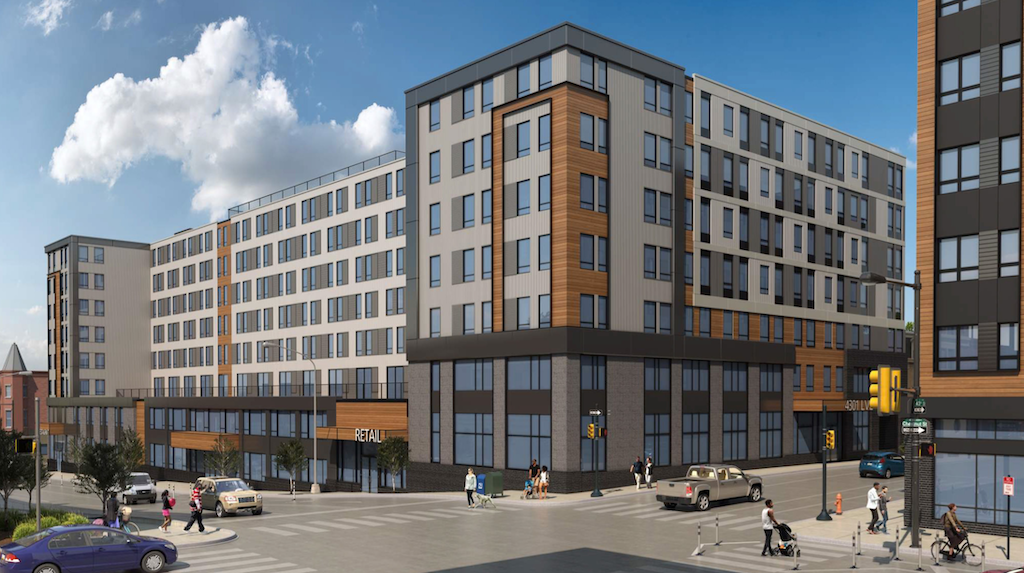
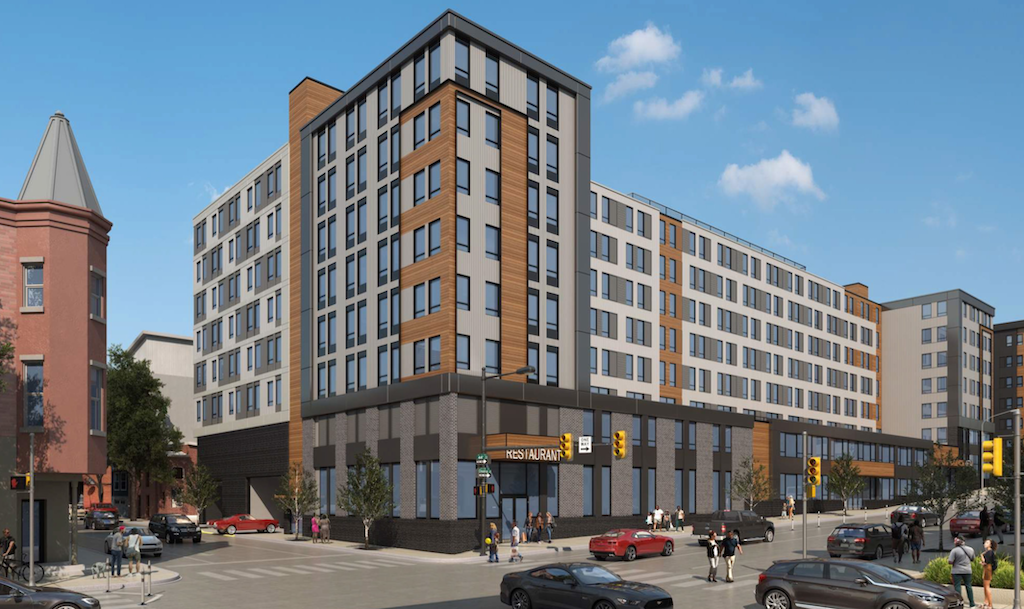
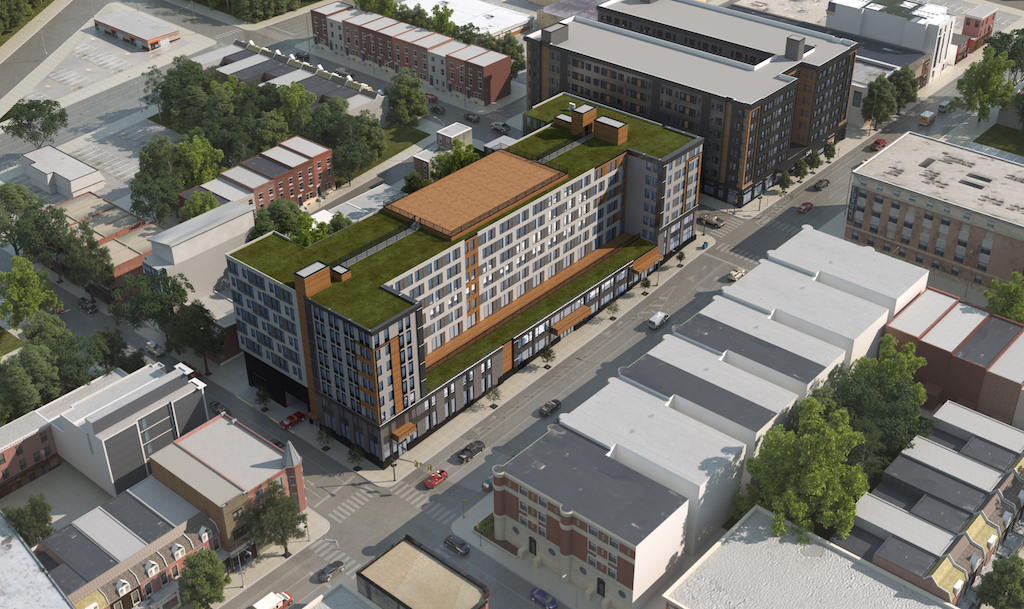
This project is a major break from the other two in that it will contain a ton of retail space, with three spaces containing around 30K sqft. From what we understand, Kilimandjaro Cafe, currently a shopping center tenant, will be reopening in a small retail space in the next building. We are speculating, but we suspect that the liquor store could also make a return engagement in a new space in the building. We’ve seen liquor stores fill sizable commercial spaces, and if we’re right, this building could eventually contain one of the larger liquor stores in town. As for the other retail space, we’ll be interested to see what additional tenant fills in the gap. And if we’re wrong about the liquor store, then there’s about 25K sqft of retail space that will be up for grabs here in the next couple years.

Leave a Reply