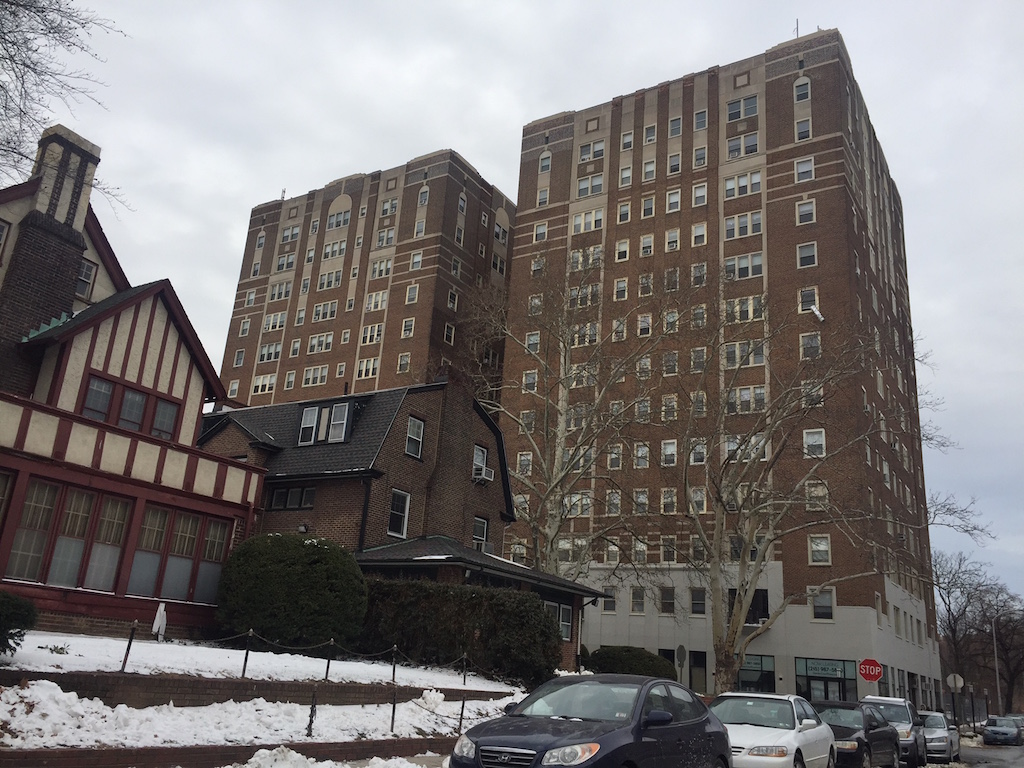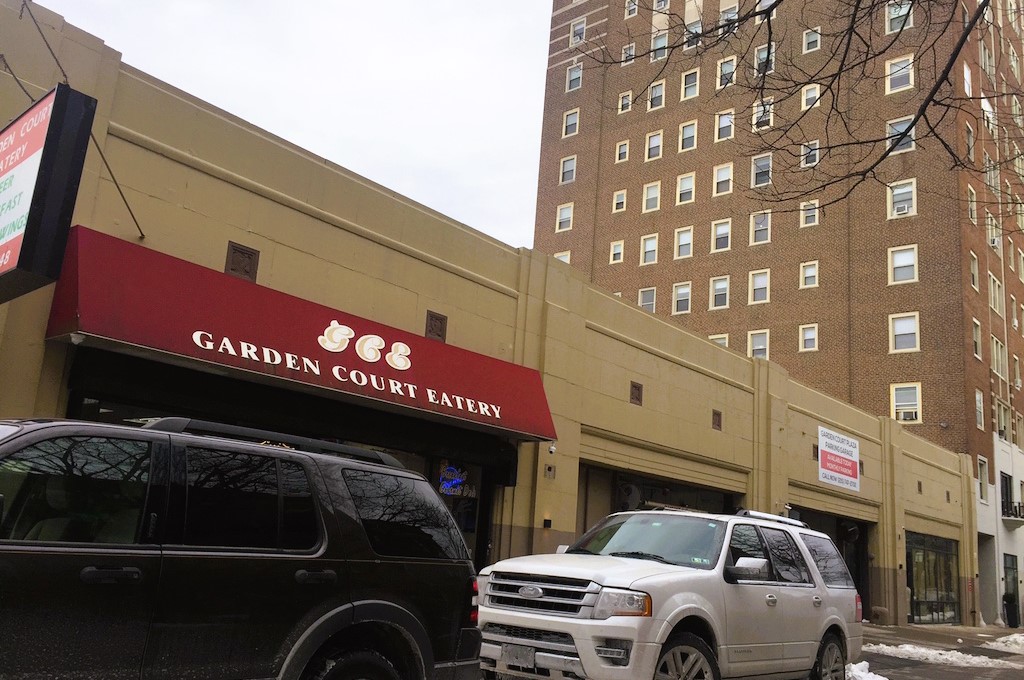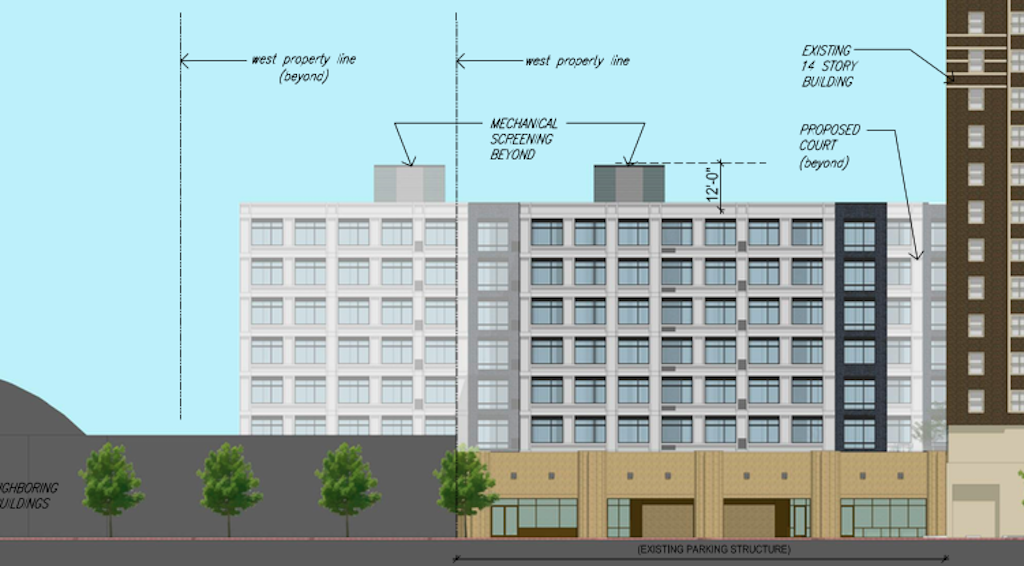The Garden Court Plaza building at 4701 Pine St. possesses an altogether unique presence in West Philadelphia, an Art Deco building standing fourteen-stories high in the middle of a mostly low rise residential area. The building was designed to be the centerpiece of the Garden Court neighborhood, which runs from 46th to 52nd Street, from Cedar Avenue to Locust Street. Clarence Siegel, the developer that was responsible for most of the other buildings in the neighborhood, commissioned the building in 1926. According to the University City Historical Society, the building we know today was only the first phase of a much larger project that was to fill the entire square block. The Great Depression stopped the project in its tracks, and as a result we’re left with the building at the corner and a one-story parking garage to the west.


The interior of the Garden Court Plaza has undergone significant renovation over the last handful of years, since it was purchased by Post Brothers. A West Philly Local story from 2015 indicates that residents were concerned that the new ownership would result in higher rents, and those concerns were surely borne out. Looking at the property website today, we see studios listed for rent for a little over $900/mo, and two-bedroom units renting for almost $2,500/mo. We don’t know for sure, but would have to imagine that the rental rates were lower before Post Brothers started renovating the interior.
Having owned the building for a little more than two years, Post is now looking to take another step forward with this property, an effort that actually jibes really well with the intent of its original developer. A reader tipped us off today, letting us know that Post Brothers is hoping to build two new towers on the site, on top of the existing parking garage. The garage, which has roughly 260 spots, will remain intact, with the proposal adding a pair of 6-story additions with a total of 243 new apartments. Adding those units to the existing 146 units, that that would make almost 400 total units at this location. The project would also have a residents’ courtyard and swimming pool, on the roof of the existing parking garage. Here’s an elevation drawing, to show what we’re talking about:

The property is zoned CMX-2, which means that this project triggers a tidal wave of refusals. But would it really be such a problematic development? With the additional units, there would be a roughly 2 parking spots for every 3 apartments. Some could argue that the height is inappropriate, but there’s already a 146′ building on the site, so why would new towers that only rise 82′ present a problem? Also, we’re inclined to look at it more favorably because the project relates so well to the original plan for the property.
Will the ZBA agree? Will the community support the project? It’s impossible to say at this point. If you live nearby and want to register your opinion, there’s a community meeting taking place on 1/18 at 7pm at the Garden Court Plaza building. What kind of changes do you think the community might request? Or do you think the proposal will be met with enthusiastic approval, with no alterations needed?

Leave a Reply