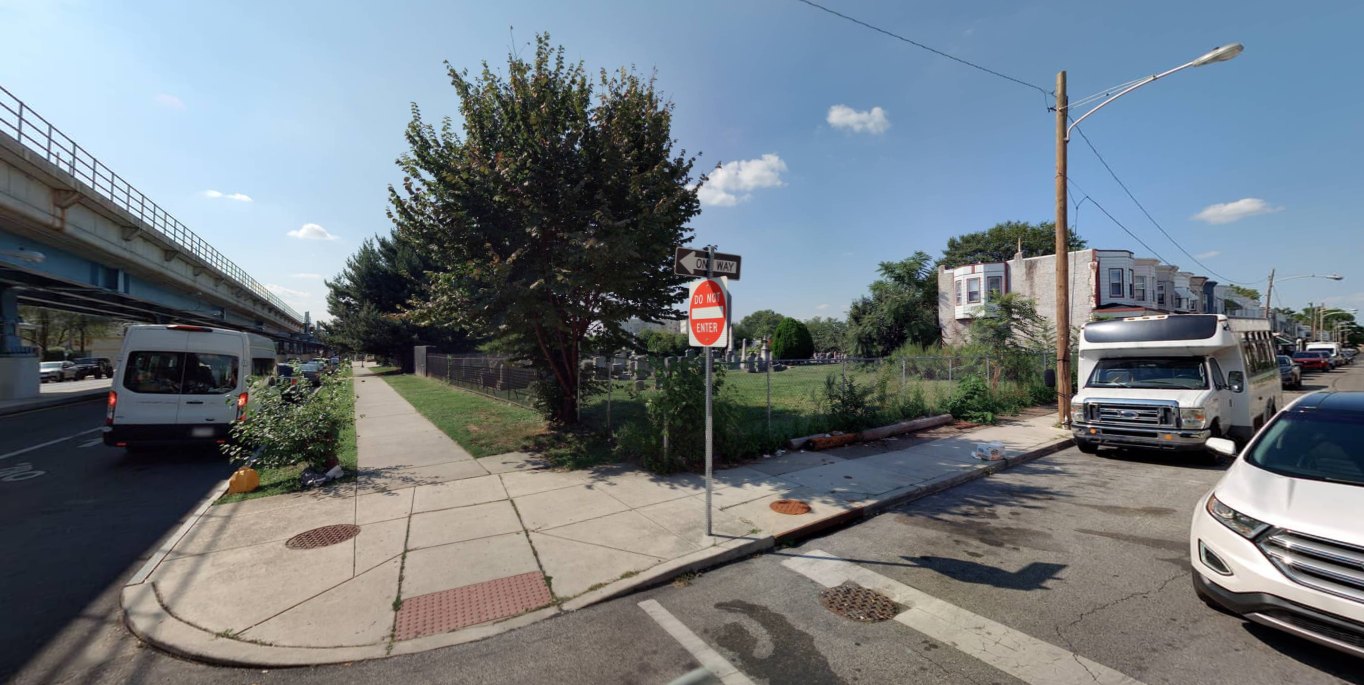We don’t think cemetery oriented development is going to become a trend anytime soon, but only a few weeks after covering a project across the street from the Cathedral Cemetery at 49th & Girard, we noticed permits for another residential project adjacent to a graveyard in West Philadelphia. This time, a project will move forward at 5429 Market St., an unusual triangular lot.

This property has 10 feet of frontage on Market Street, but the western property line is on an angle such that the property is almost 37 feet wide on its northern edge. To be clear, we’ve covered plenty of projects on triangular lots, but those lots are usually formed by diagonal streets, like Ridge or Passyunk Avenues. In this case, the unusual lot shape is entirely due to the cemetery next door and the fact that it’s shaped like a parallelogram.

The Beth-El-Emeth Cemetery was originally founded in 1850. After its original sponsoring congregation dissolved, the cemetery came into the possession of the historic Mikveh Israel, which has been managing the property ever since. When the cemetery was originally founded, this section of West Philadelphia was sparsely populated and much of the current city street grid had not yet developed here. This is likely the explanation for the odd shape of the cemetery in the context of the grid today, as we believe it was carved out of a homestead that didn’t have any regard for where the streets eventually existed. As public transit facilitated the development of the area, the blocks surrounding the cemetery transformed into rowhomes, while the cemetery has remained.

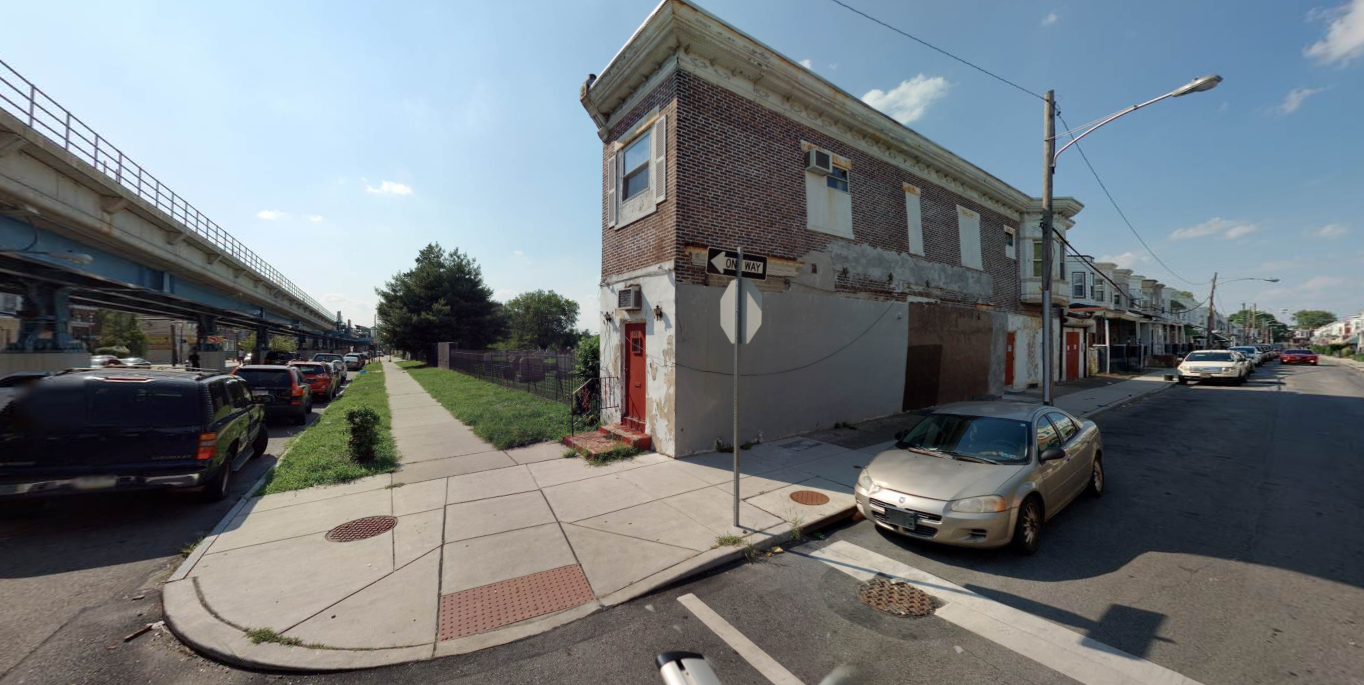
From old zoning records we can see this property was used for industrial and commercial purposes for many years. The building served as a warehouse and distribution center for tobacco products and even a go go night club as time rolled along. Though it had a rich history with many uses, the building was demoed a few years ago.
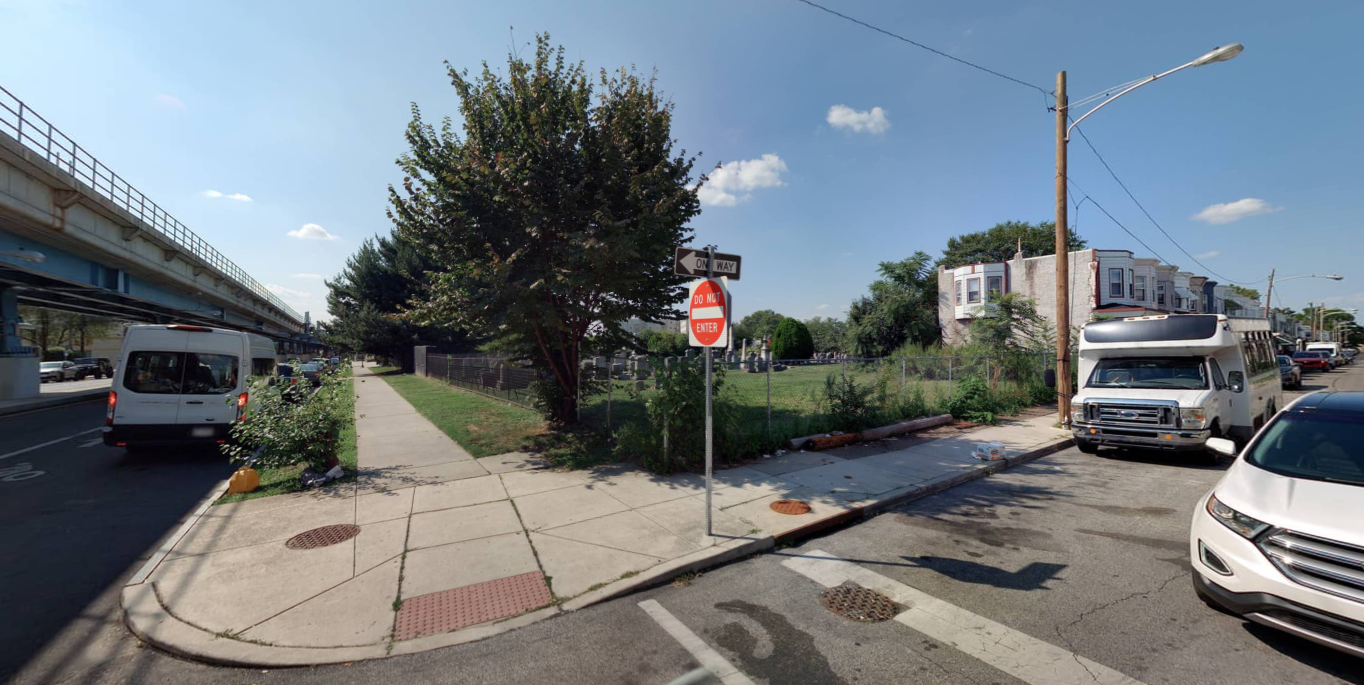
The property is zoned CMX-3, which is fairly permissive in terms of density but includes a parking requirement. The developers are planning a 7-unit 3-story building here with 2 interior parking spots, all of which is allowed by right. With the 56th Street MFL Station so close and the building so small in size, the inclusion of parking is categorically ridiculous. But like we’ve seen many times before, these developers understandably don’t want to go through the zoning variance process, so this building is very much a product of the code. Along those lines, they could have proposed something bigger and denser, but that would have triggered an affordability component, hence the project we see before us with plans from Designblendz.
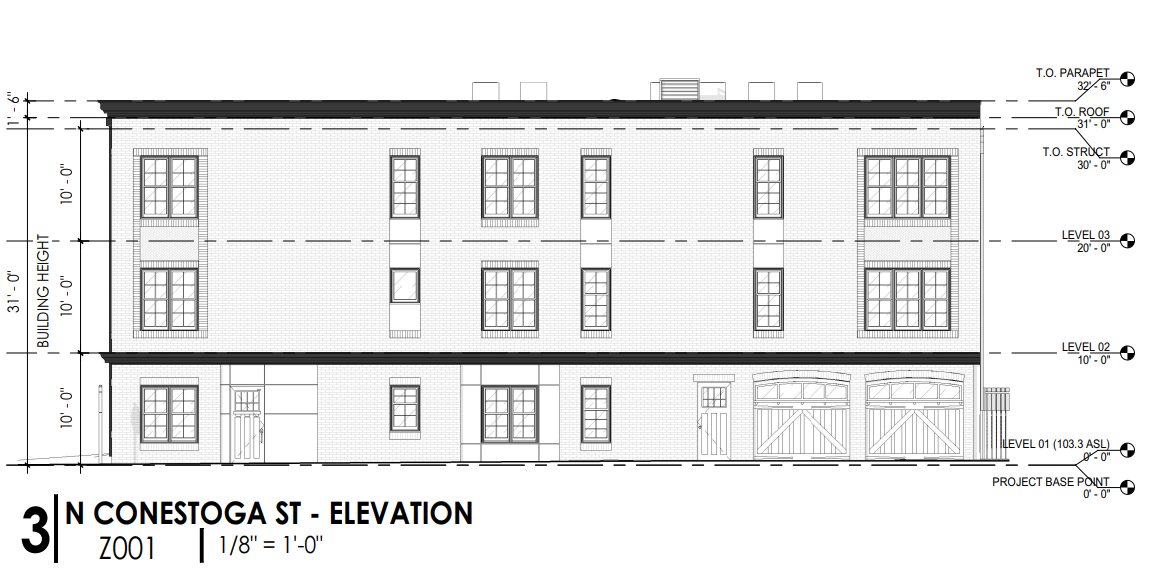
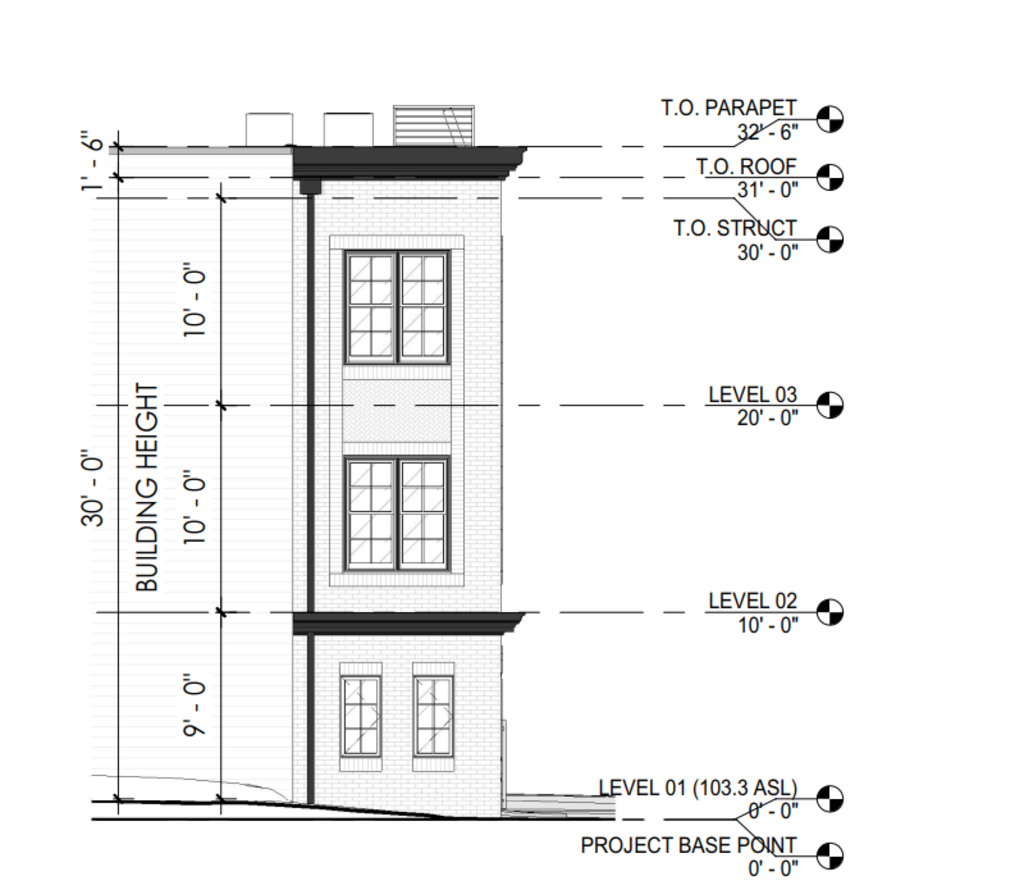
With a zoning permit in hand, the developers could conceivably break ground sometime later this year. Fortunately, the neighbors immediately to the west of the new building won’t complain about the noise from construction.

