Way back in February, when pitchers and catchers were just reporting for the NL-pennant-winning Phillies, we shared renderings of two new towers that were part of the UCity Square life sciences campus that were slated to rise at 38th & Market in booming University City. We didn’t have many details at the time, but thanks to the wonders of Civic Design Review, we now have much more information on the new plans. Currently a surface parking lot, this property sits at the western edge of the current UCity Square footprint.
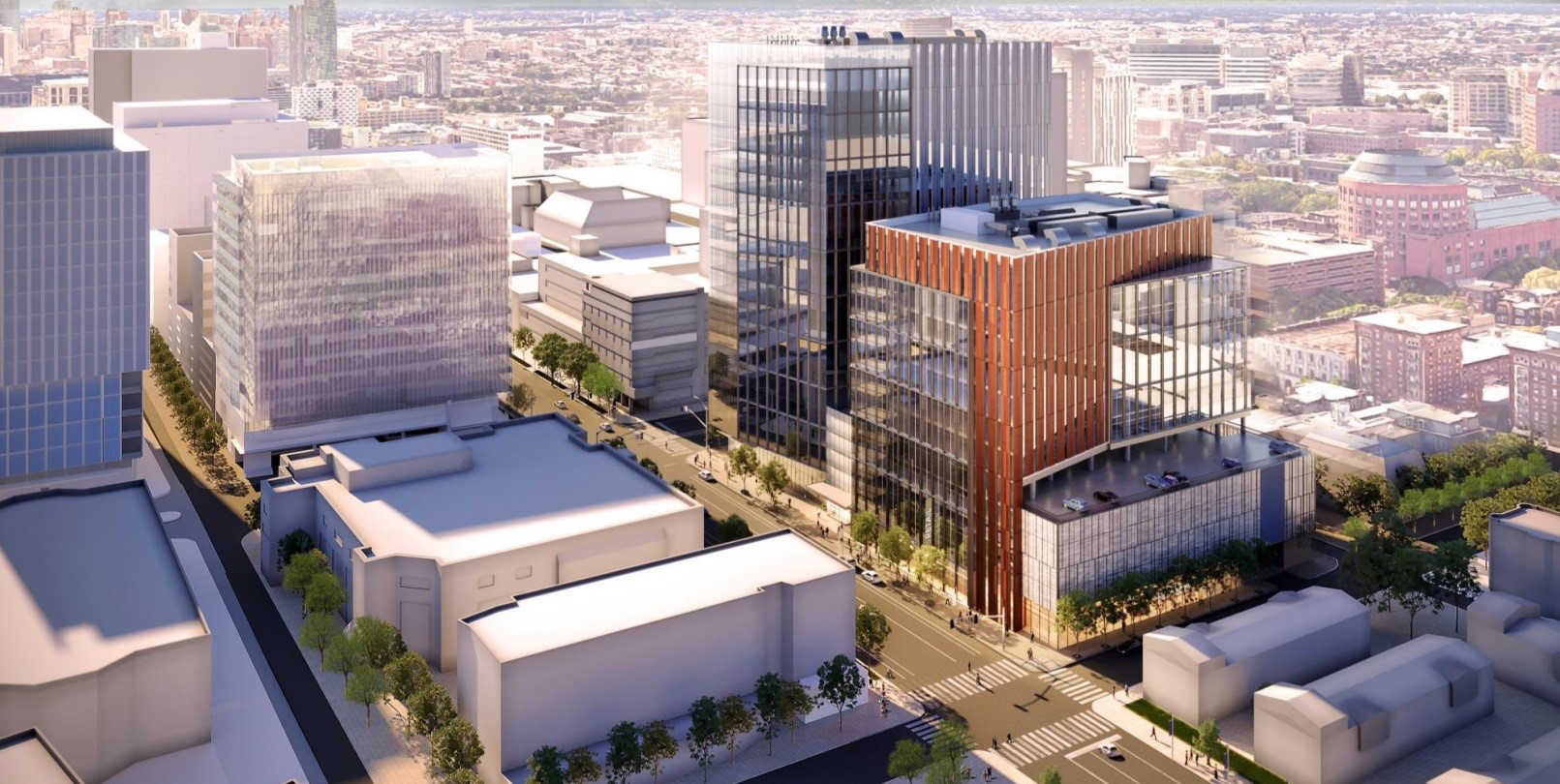
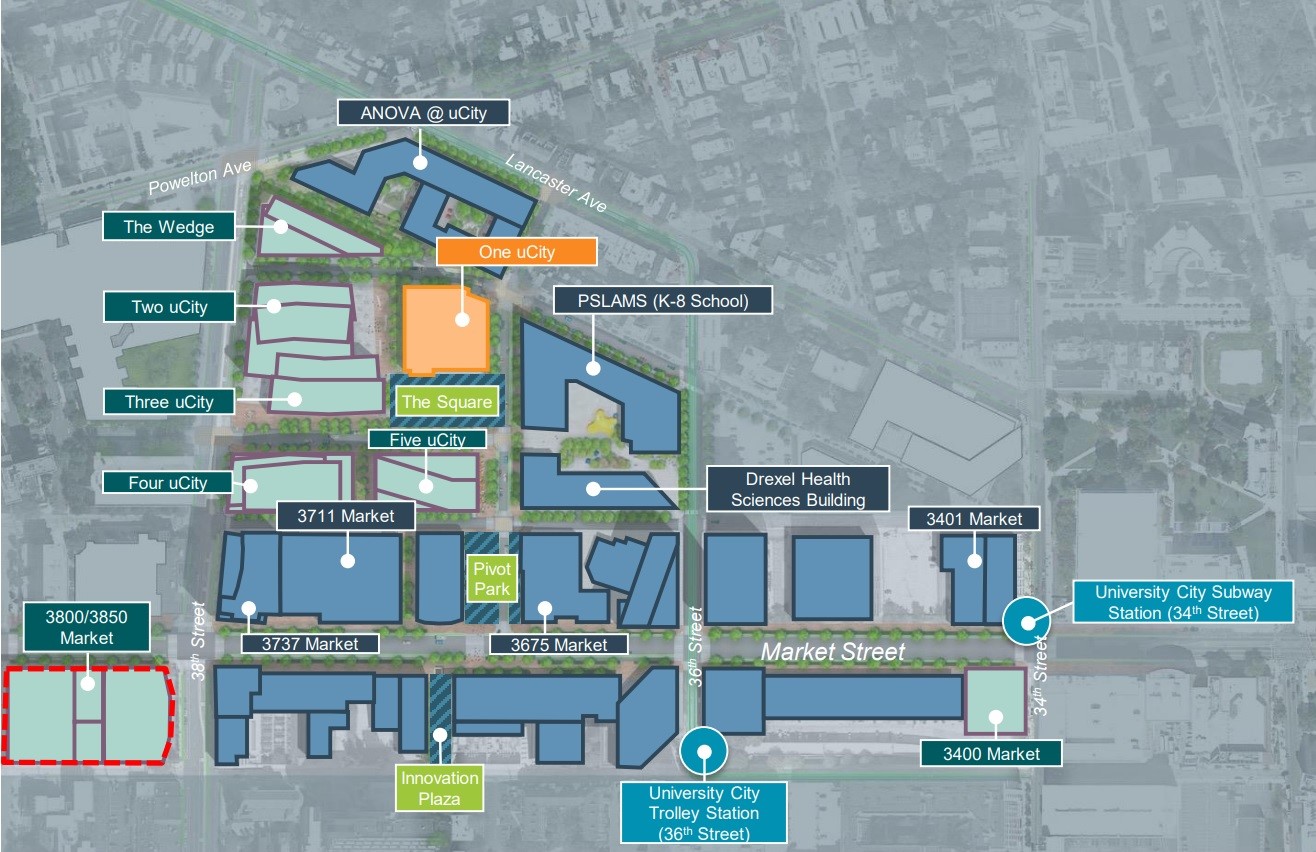
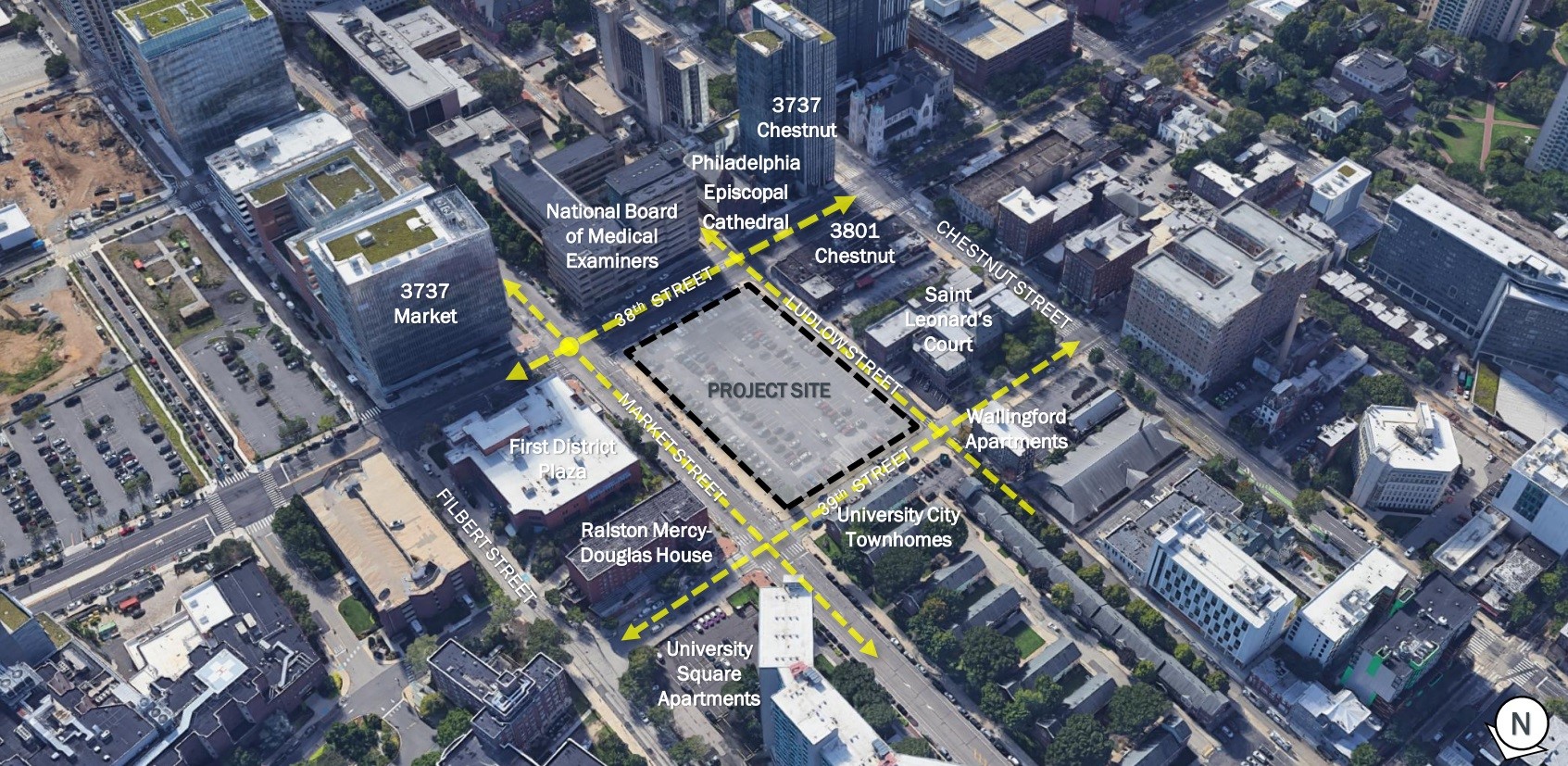
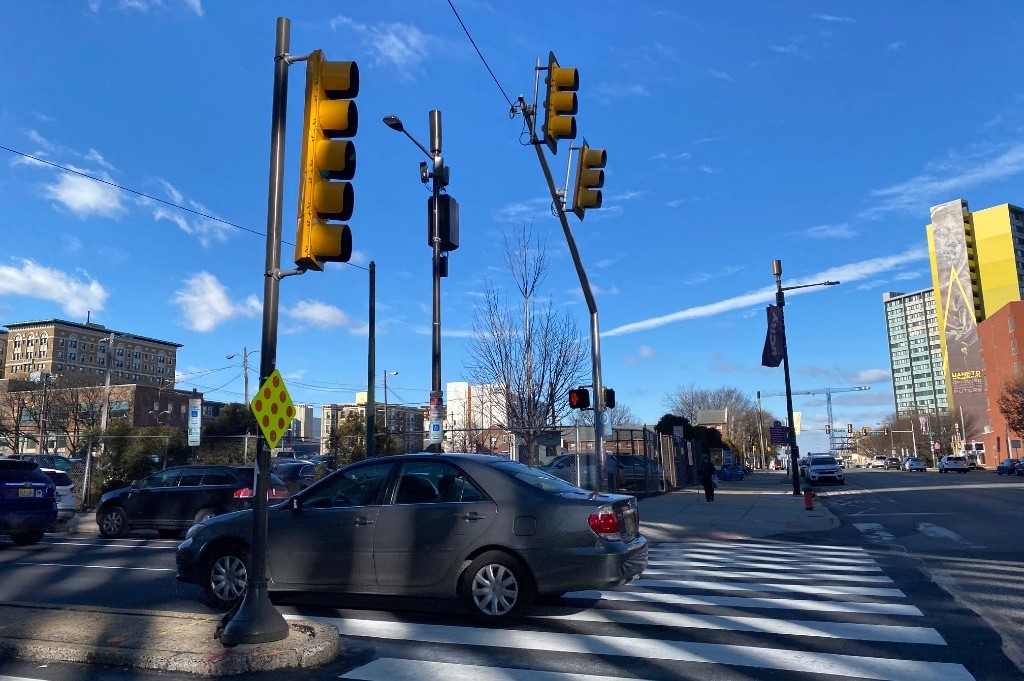
As for the plans, this will indeed be a two phased, mixed-use project, with the shorter portion of the site rising to the west in Phase I and the taller portion rising on the 38th Street side in a second phase. Wexford Science and Technology is teaming with Ventas and the Science Center as lead developers, with architects Ballinger and Moody Nolan taking the design lead. The towers will consist of a total of over half million sqft of lab and office space along with a sizable retail spot on the ground level that will be home to a grocery store.
Perhaps the biggest news is that the project will feature a staggering number of parking spots, with approximately 500 spaces over five levels in Phase I and another 280 or so spaces in Phase II. That’s almost 800 parking spaces, yikes. In news that is more exciting, a public room will be included as part of the project, aimed mostly at the local West Powelton community. This is actually the second public room announced of late, with another included at a Center City project we recently covered.
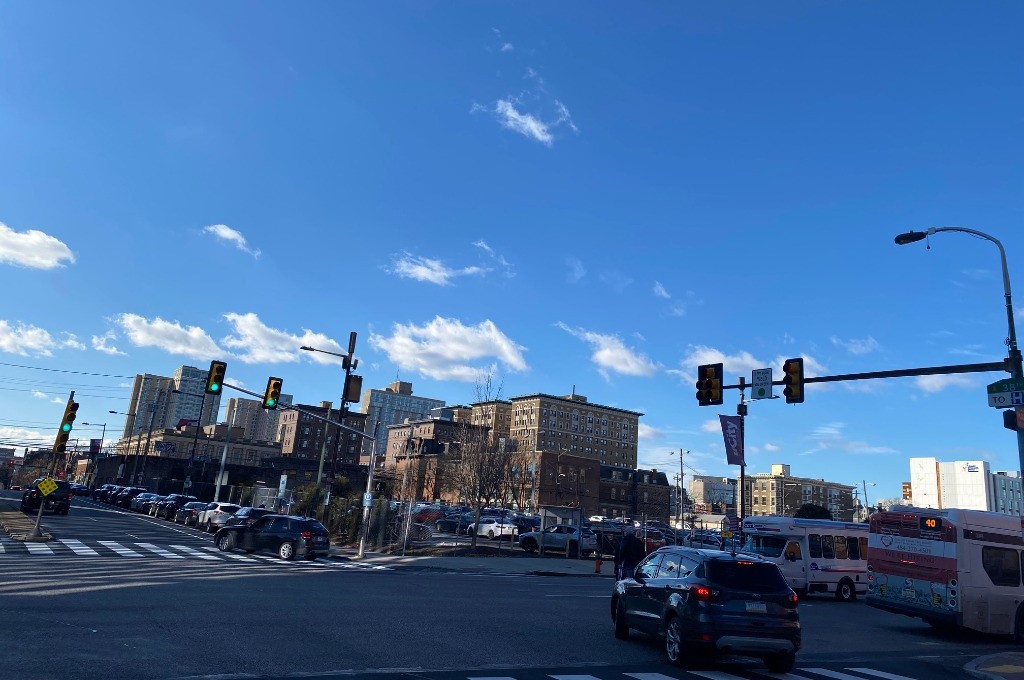
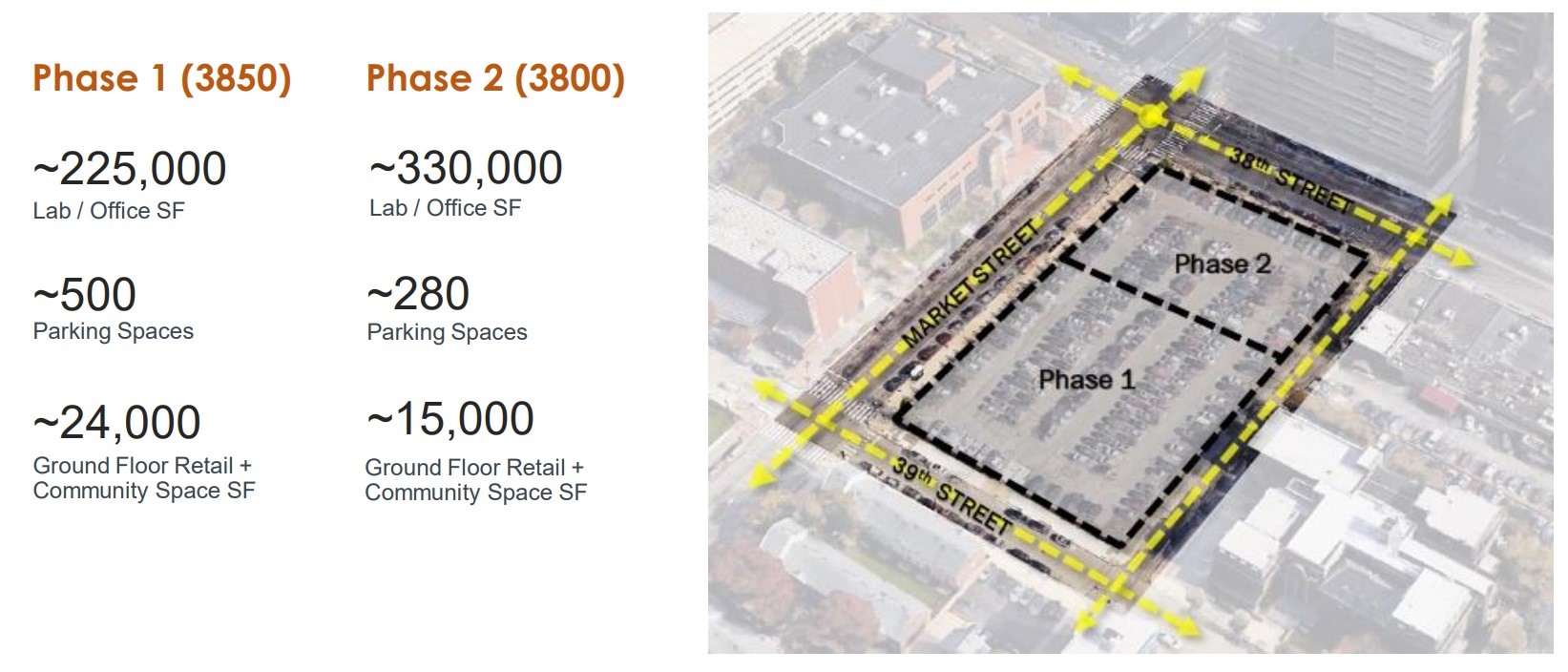
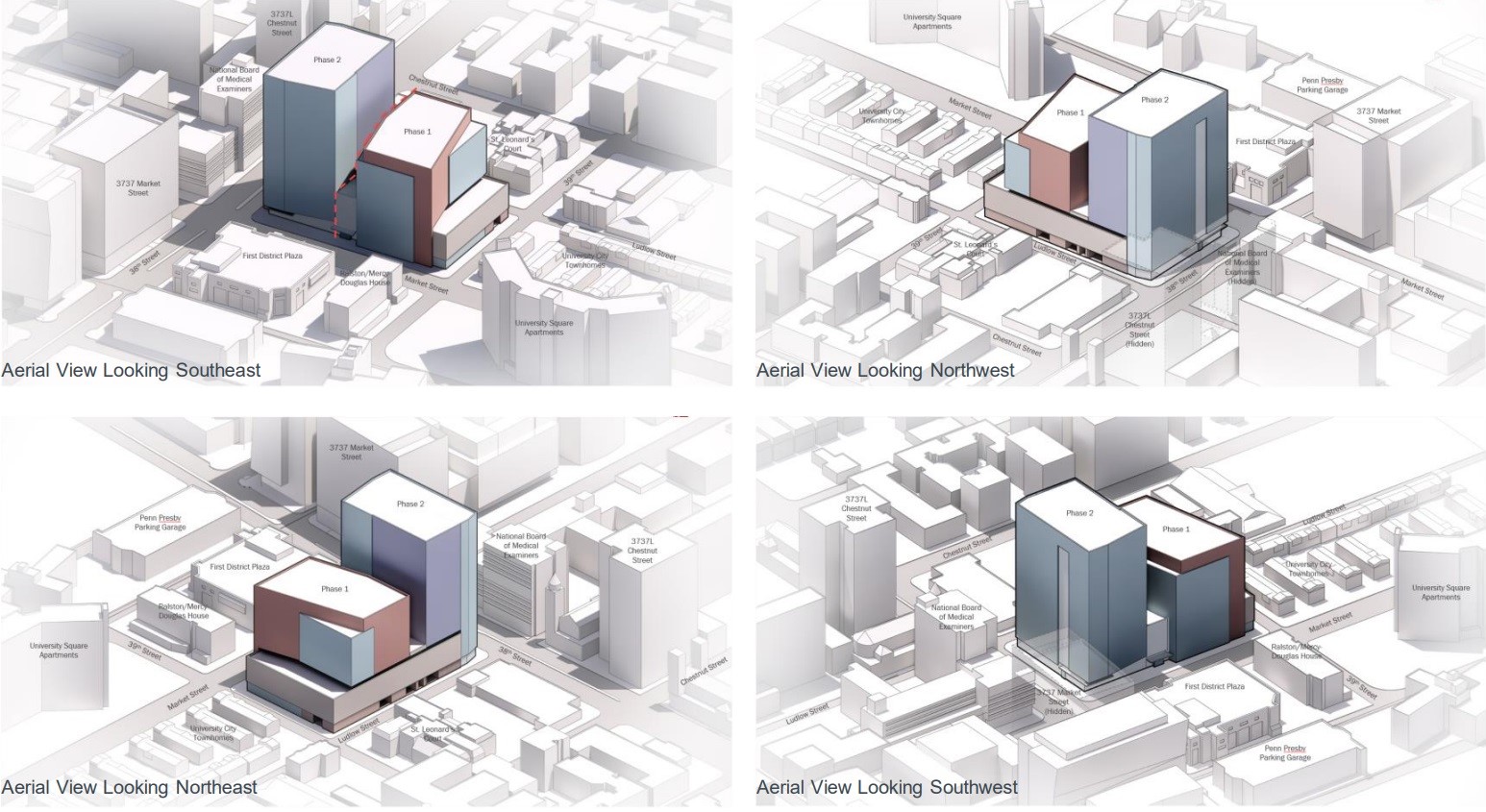
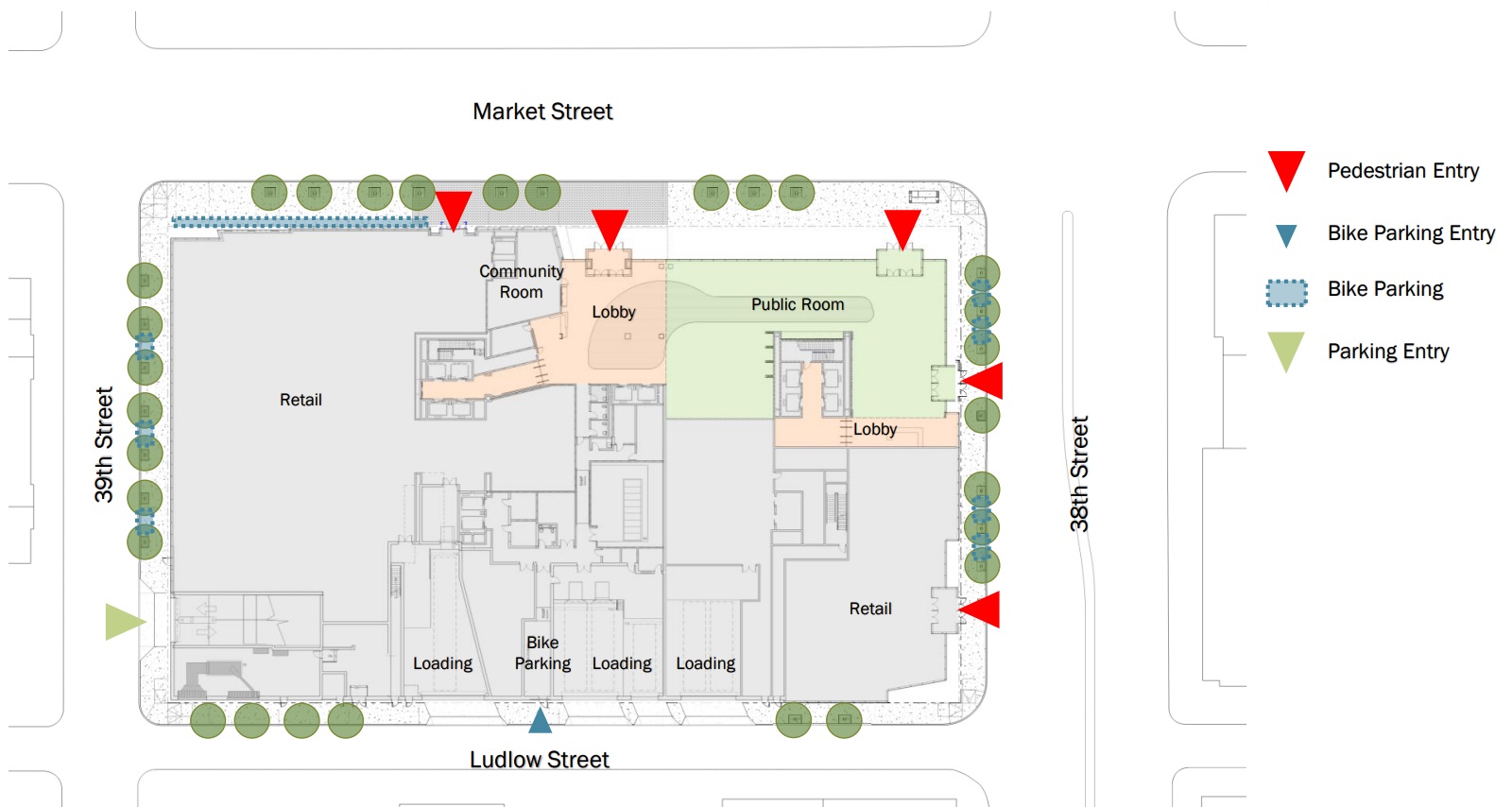
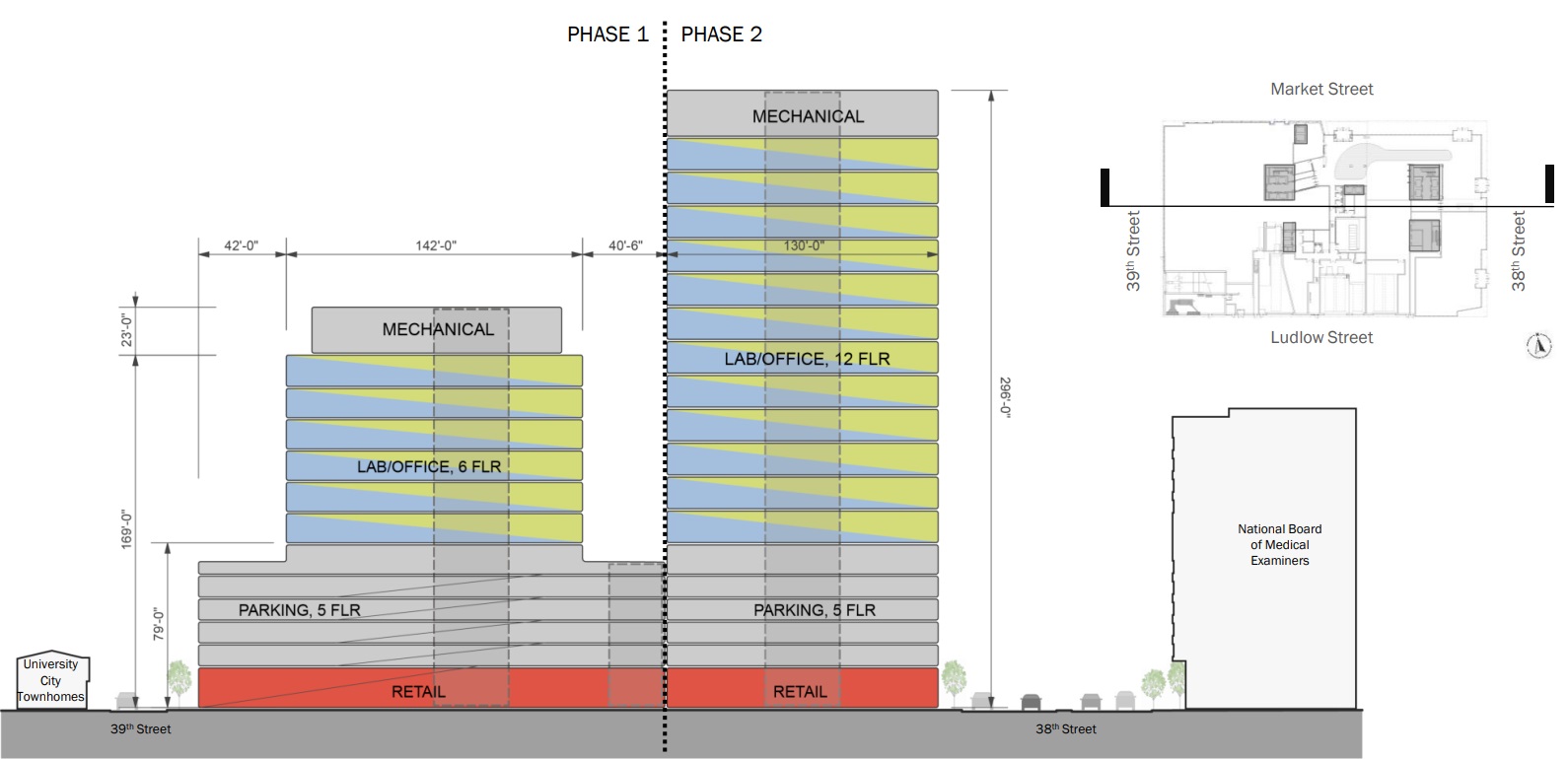
The design has been refined since we last saw renderings, with the modern appearance punctuated most obviously by the ample terracotta included on Phase I. Masonry, glazing, and perforated metal panels will help complete the look, which is pretty darn sharp for lab space over parking. The ground floor is activated by the retail and public spaces, creating a much more welcoming street presence than the aforementioned surface parking lot.
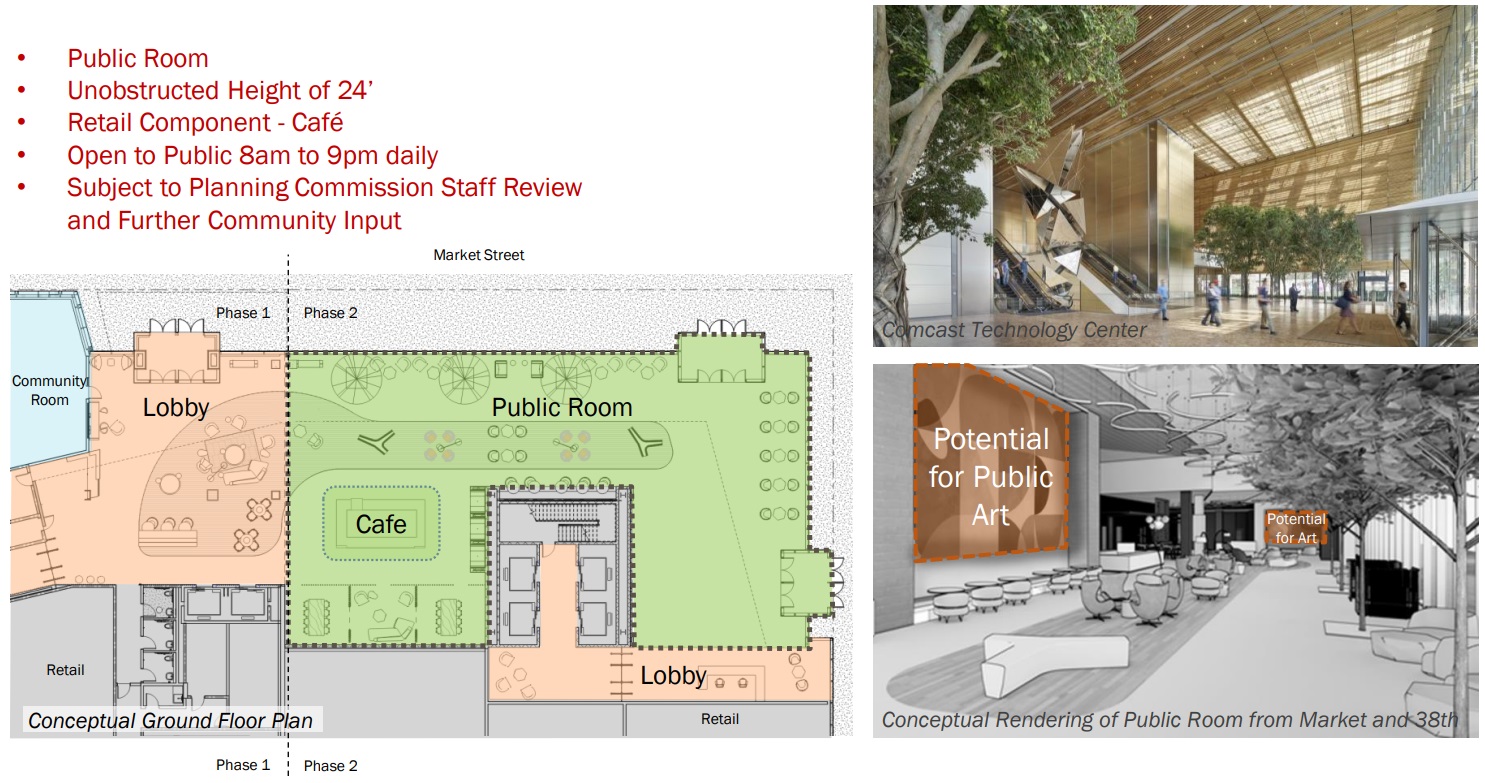
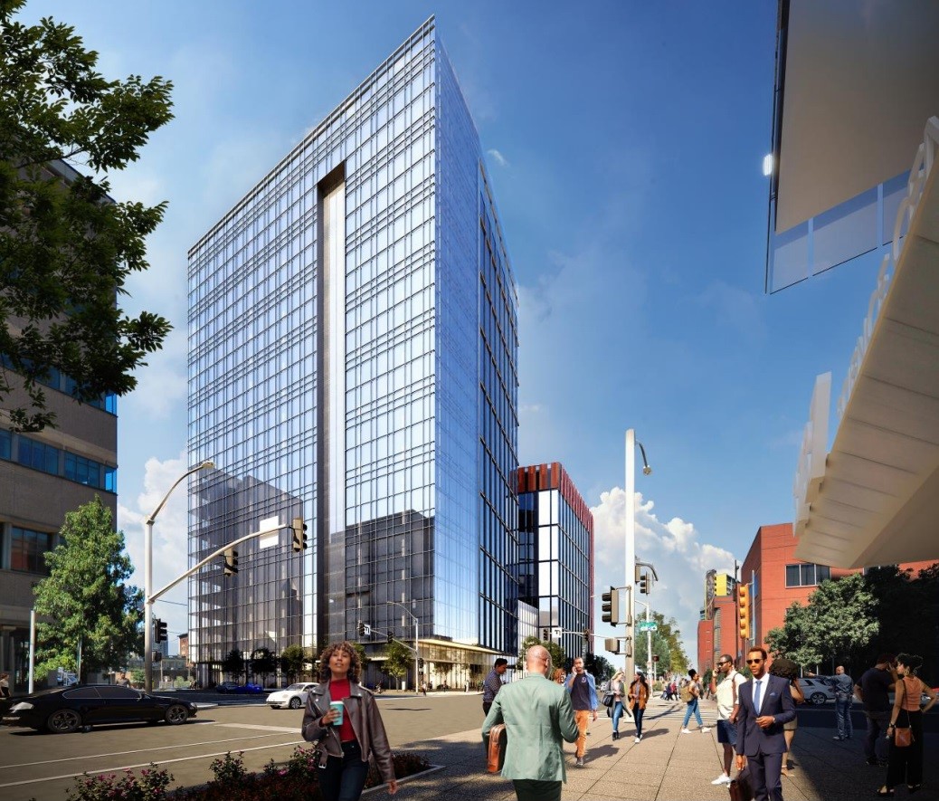
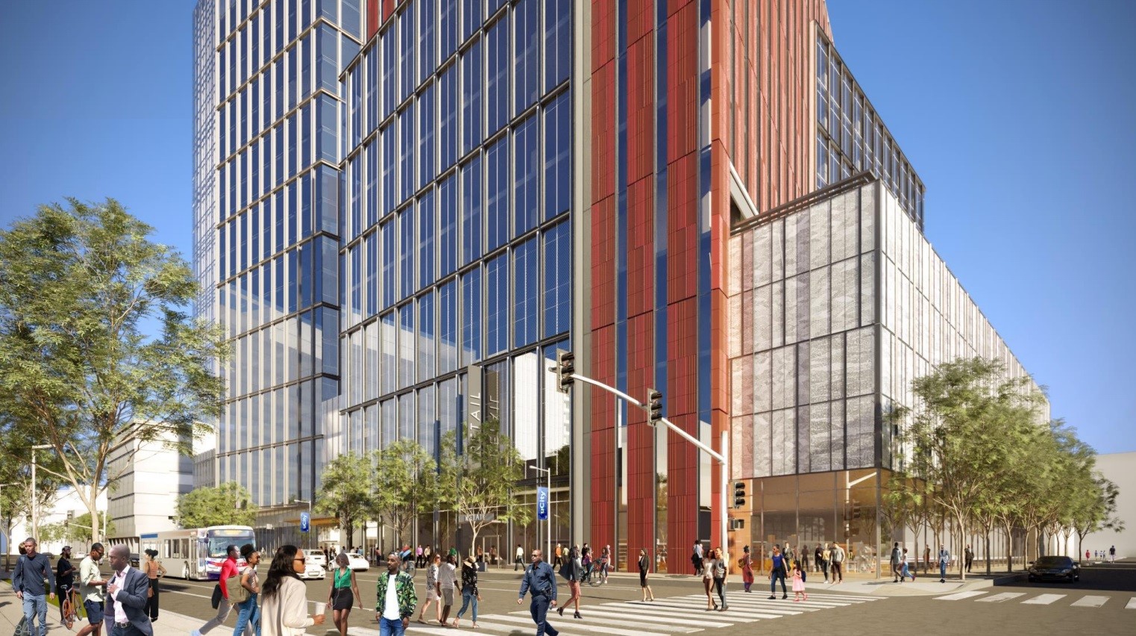
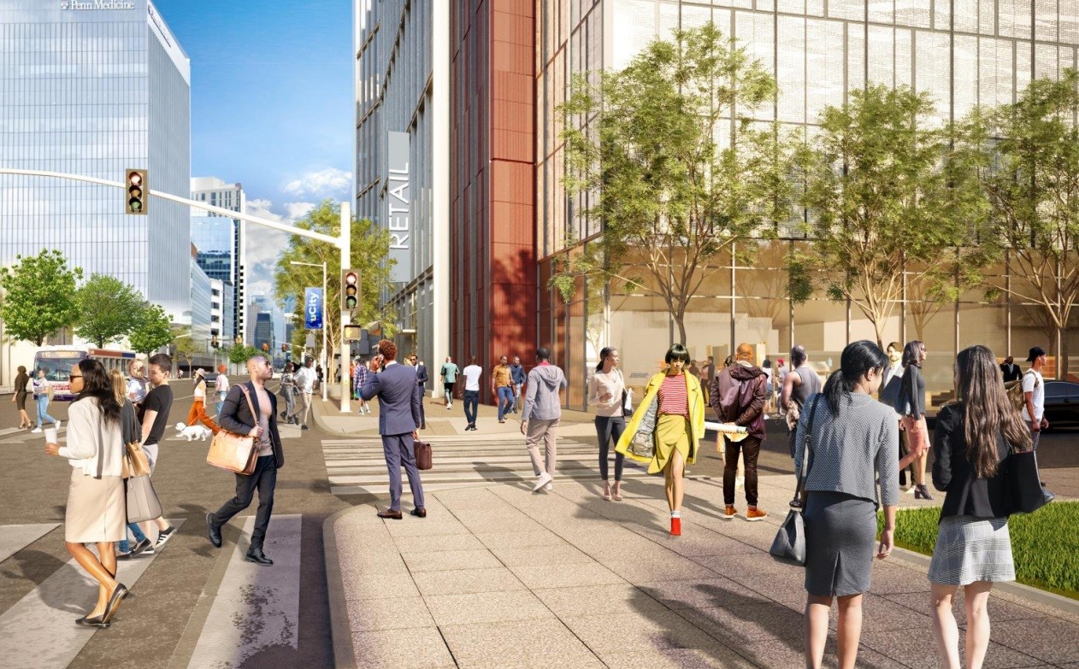
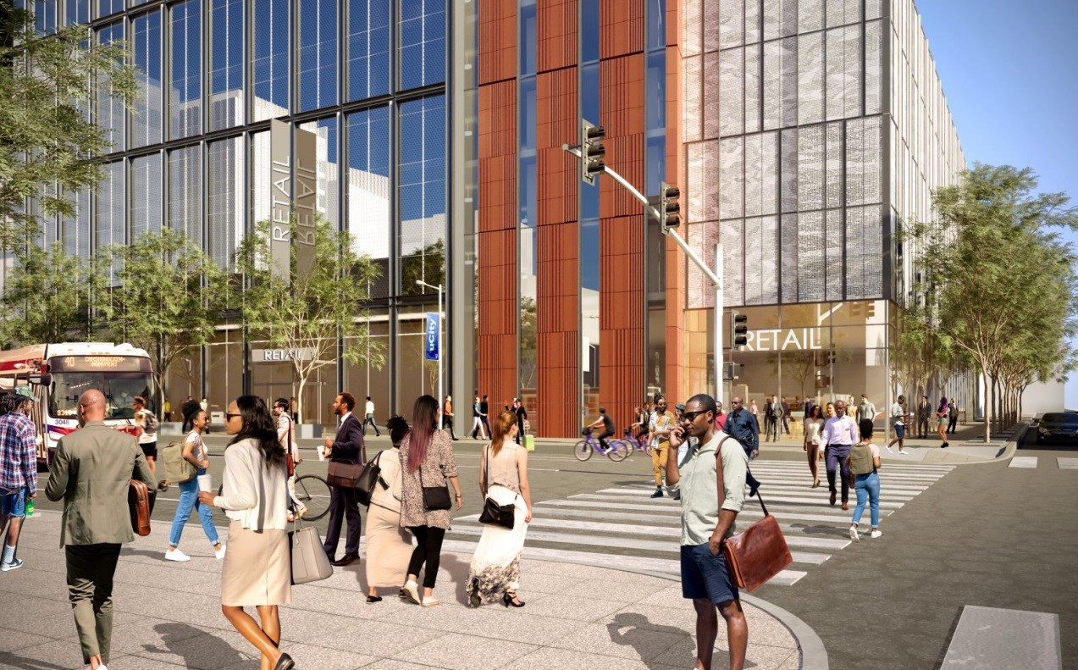
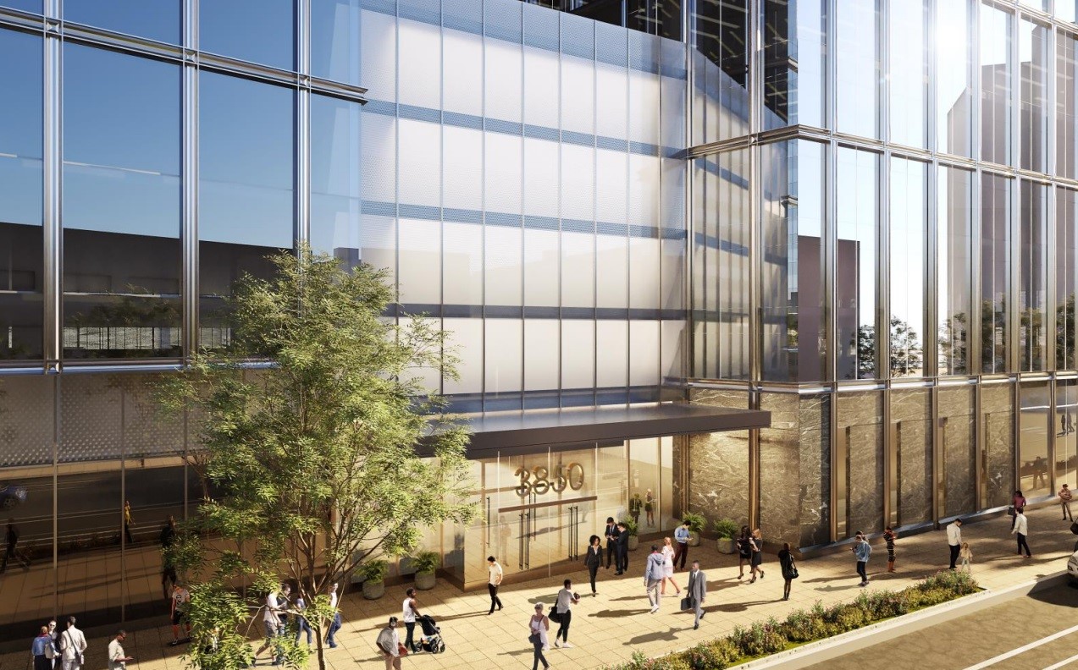
The developers are utilizing zoning bonuses here for additional density, including public art, transit/street infrastructure improvements, and a contribution to Philly’s affordable housing fund. Additionally, the local community hopes that jobs and training will be provided to the folks close by so that the near neighbors can enjoy the benefits of the huge influx of jobs. This project is yet to be finalized, as the above ground parking requires a trip to the Zoning Board of Adjustments, though the local RCO has given the OK to the project, removing a major hurdle to making this happen. Let’s hope things go smoothly, as this project would be yet another huge boost to the life science Renaissance taking place in Philadelphia.
