We still remember our first time going to the Mann Center approximately a thousand years ago to see The Moody Blues with the parents. While “Nights in White Satin” was indeed a psychedelic masterpiece, what truly stood out was the amazing neighborhood surrounding Fairmount Park. Even as a kid, the trees, architecture and edge-of-the-city vibe felt atypical and special. We’ve extolled the virtues of this neighborhood a few times over the years, yet this area hasn’t seen nearly the same level of development as many of the other wonderful neighborhoods around town. But at 1238 Belmont Ave., we have a project that’s looking to change that narrative.
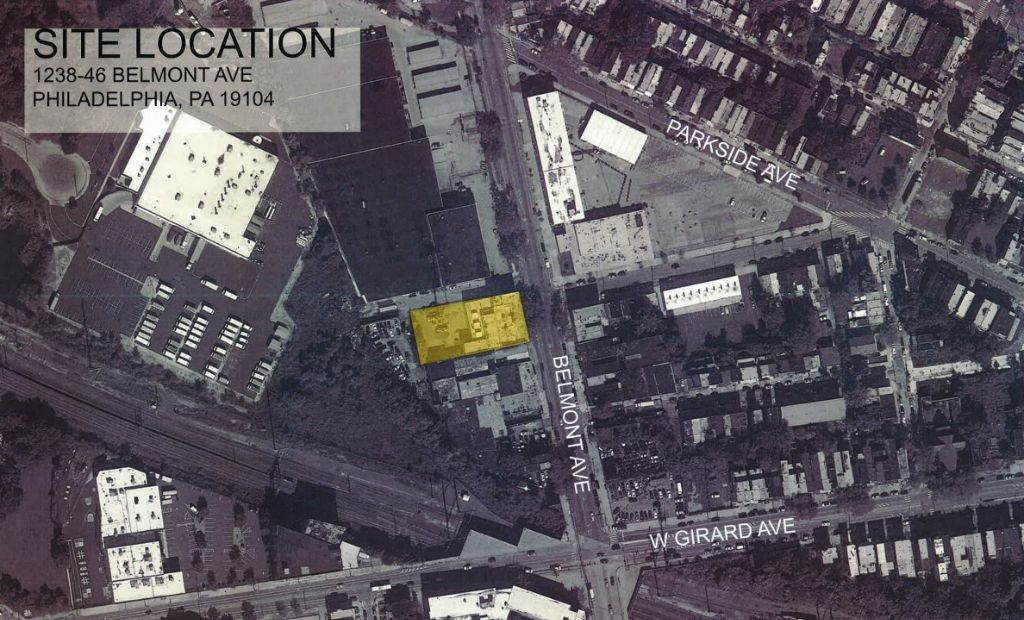
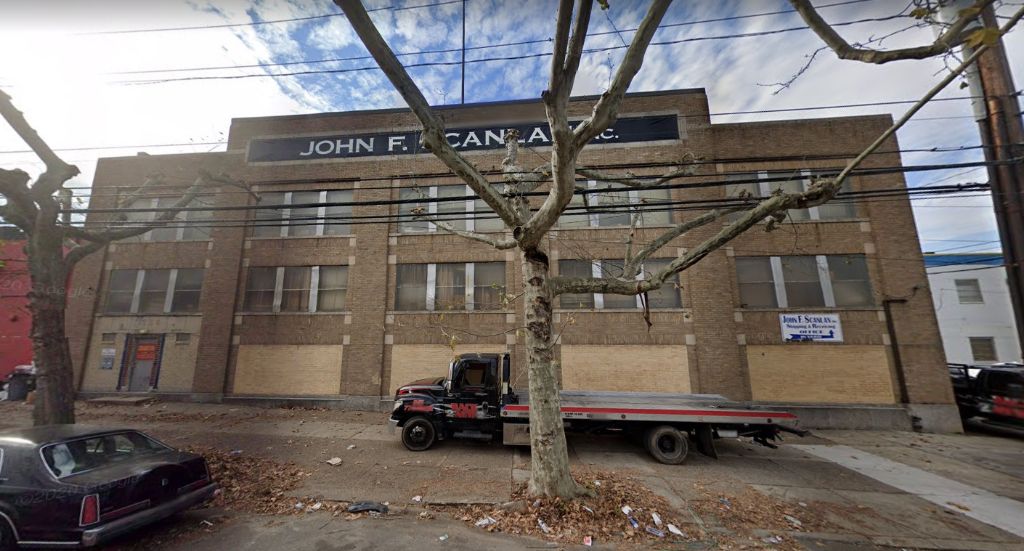
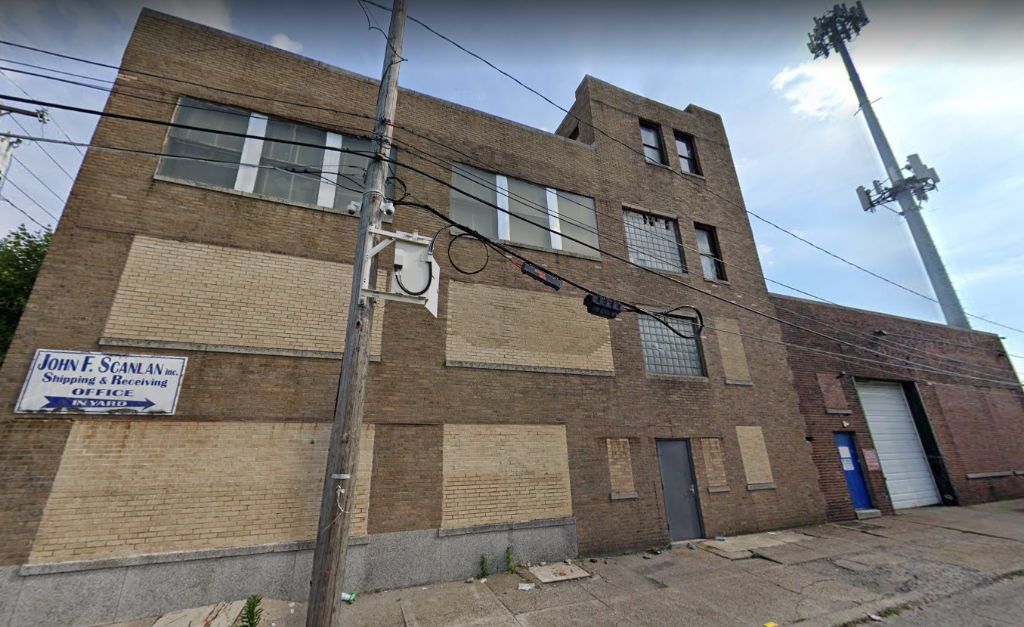
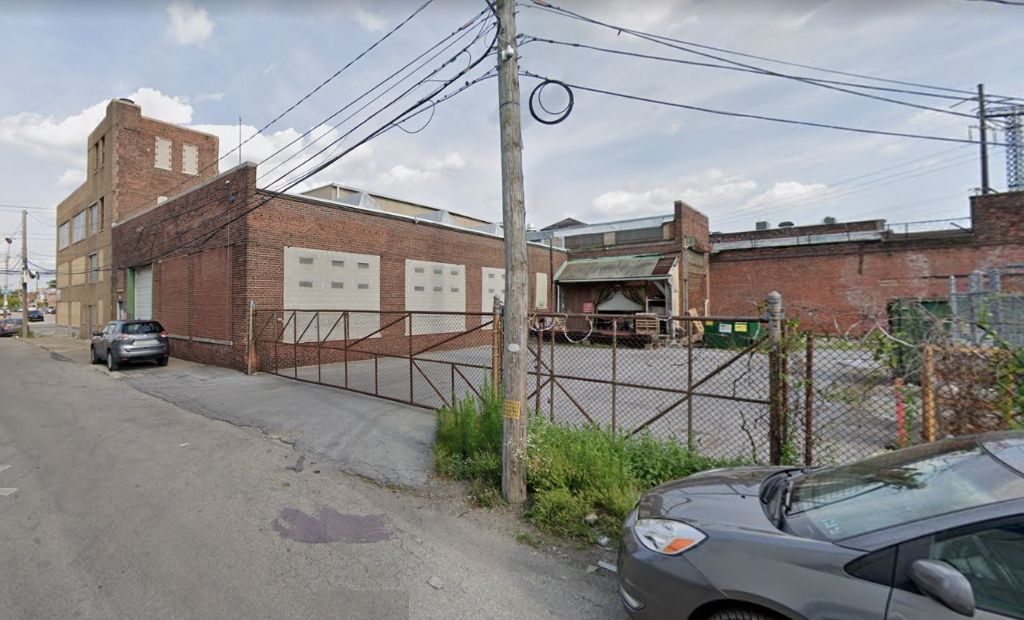
This parcel was home to John F. Scanlan Inc., but this former HVAC equipment warehouse is about to get a major makeover, per a recent submission to the Civic Design Review. Kelly Maiello Architects has designed an 84-unit building, with two ground-level artist studios facing Belmont Avenue. The C-shaped building will provide 32 below grade parking spaces and some additional open space towards the back of the lot. Let’s check out the plans below and get a little taste of what’s coming our way.
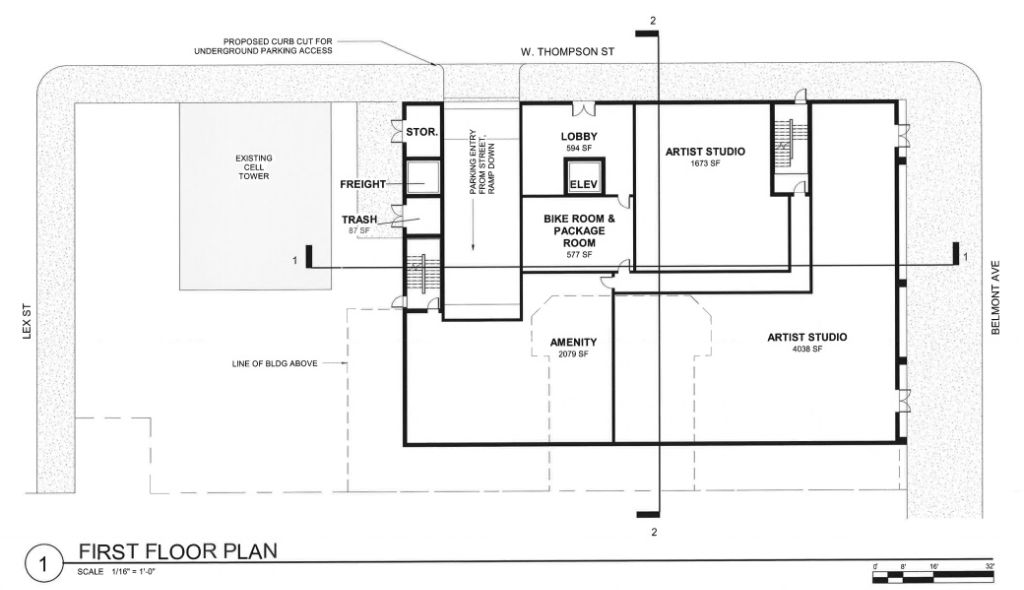
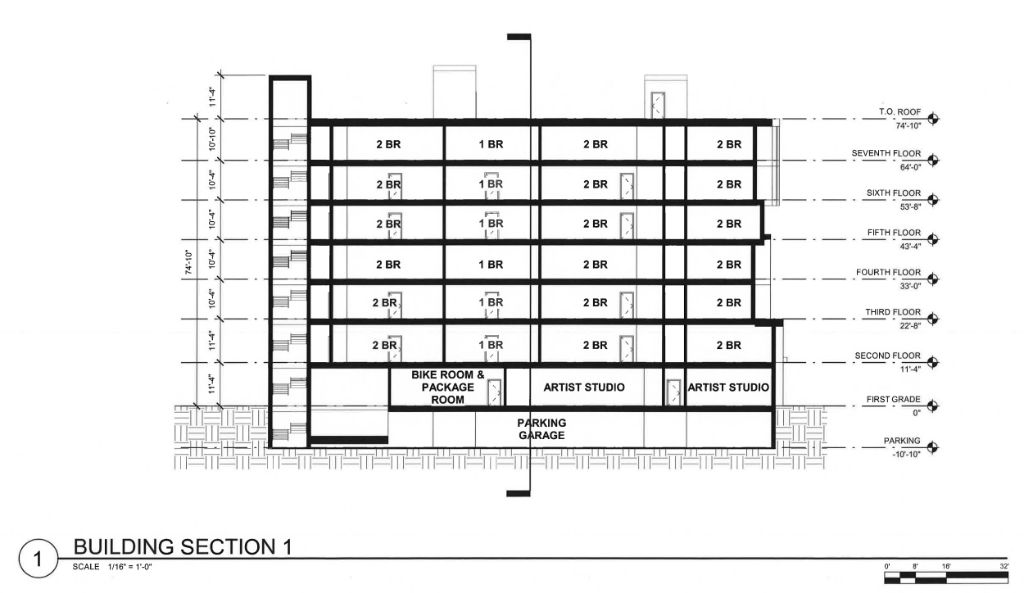
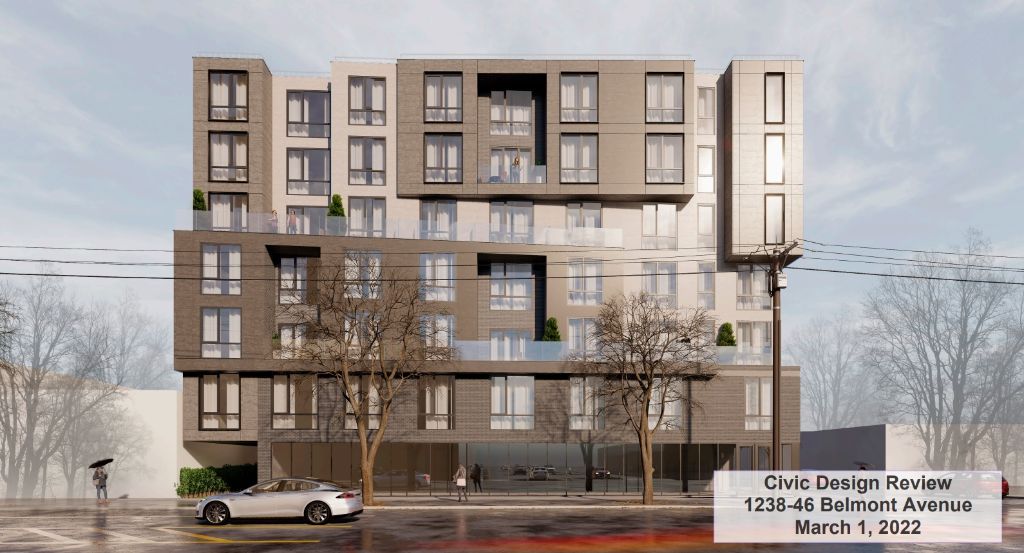
This is clearly a major change to the industrial building that sits on the lot now. The modern, geometric facade provides some depth and dimension and forms a pleasing contrast to the red brick building next door. The massing towers over the neighboring structures, but given the location, we don’t find this to be too concerning. Oh, and it sits extremely close to the Girard Ave. trolley/bus line, so score another victory for transit-oriented development. Let’s check out some more renderings below.
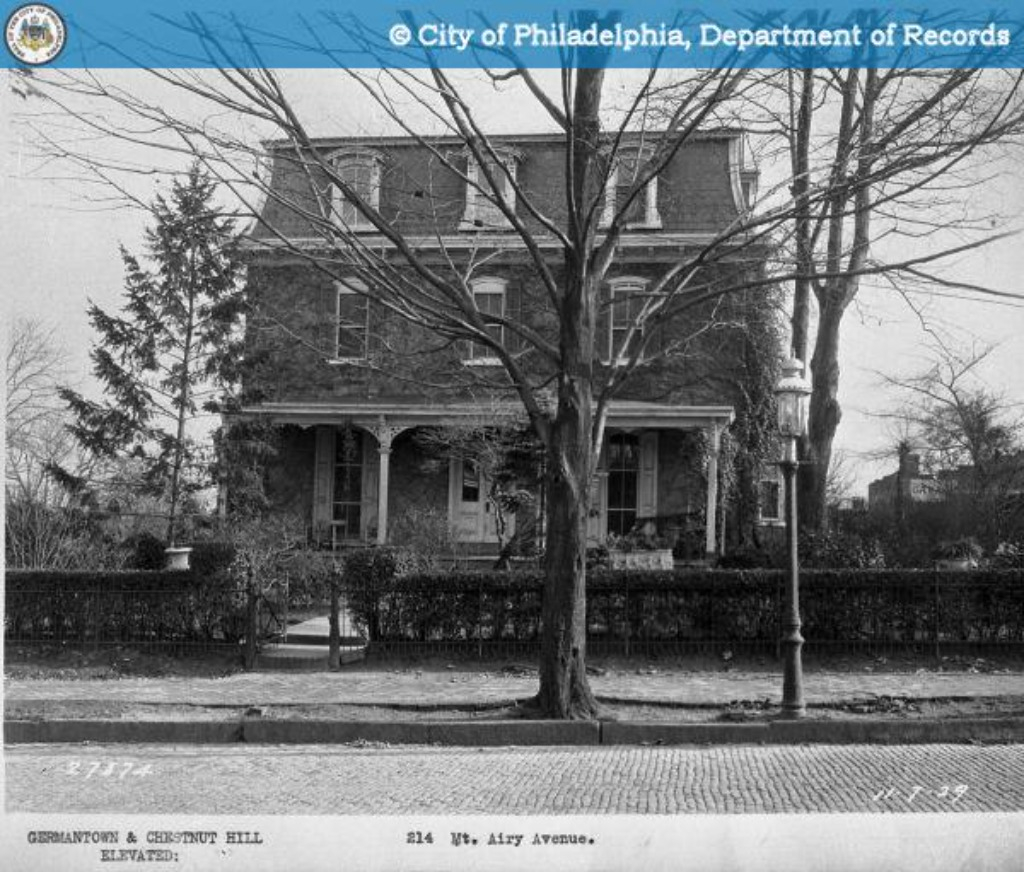
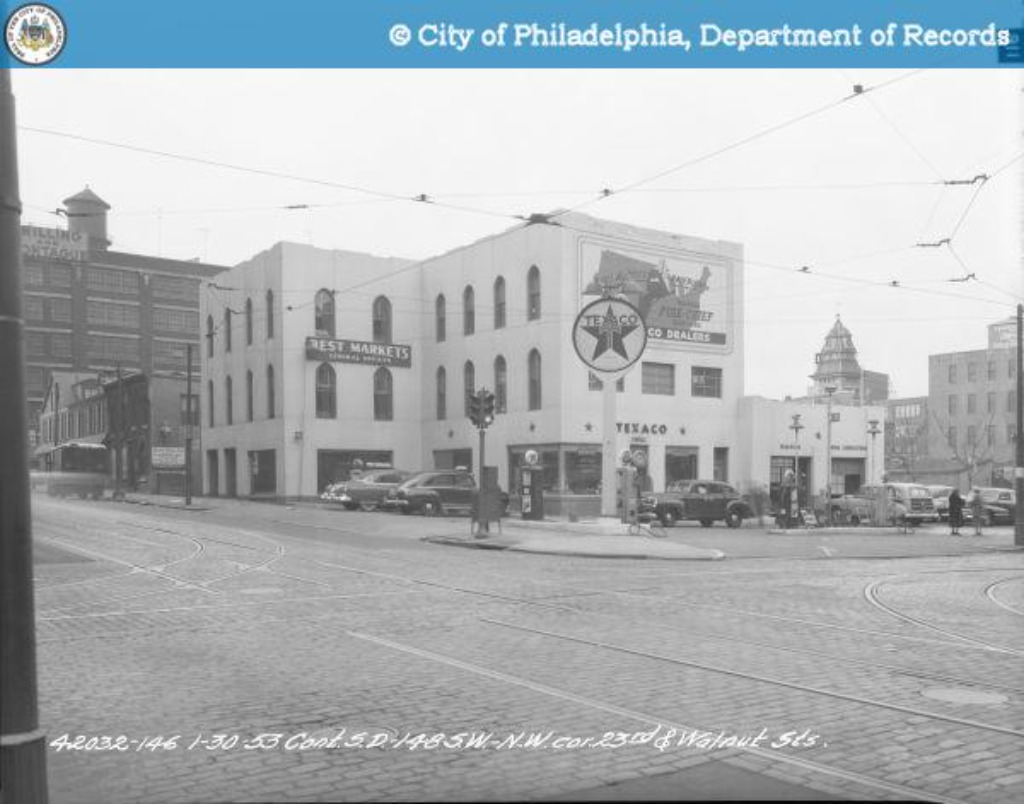
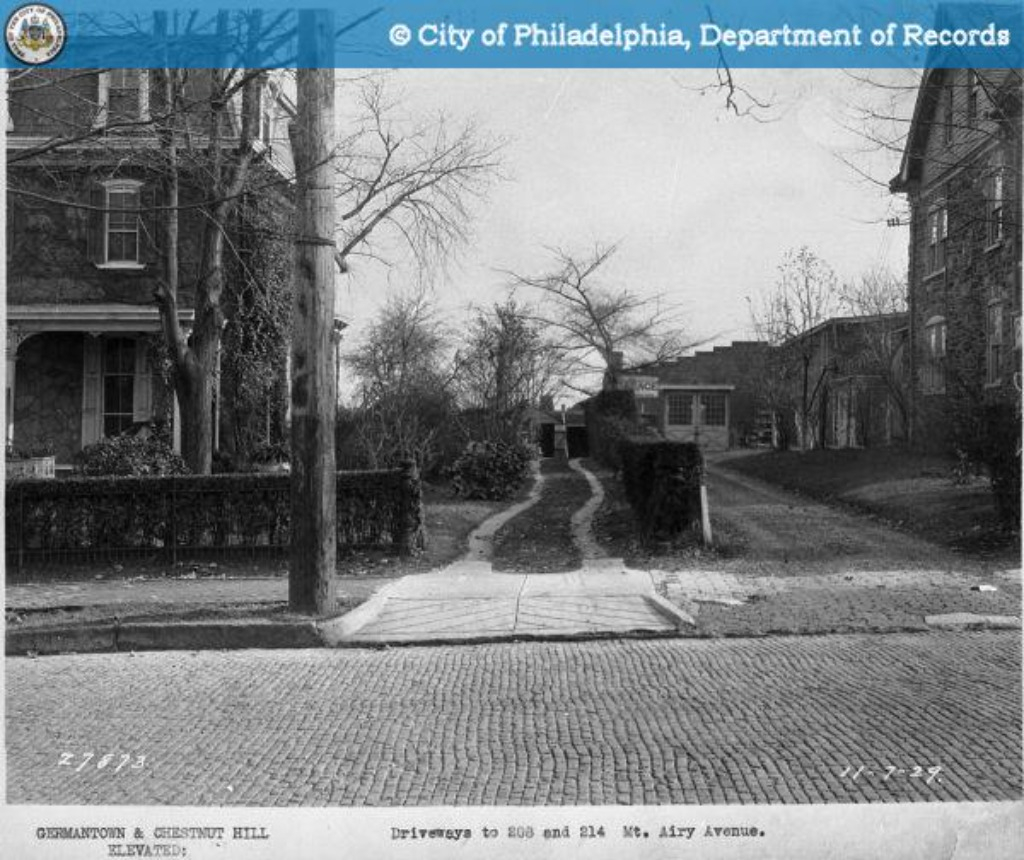
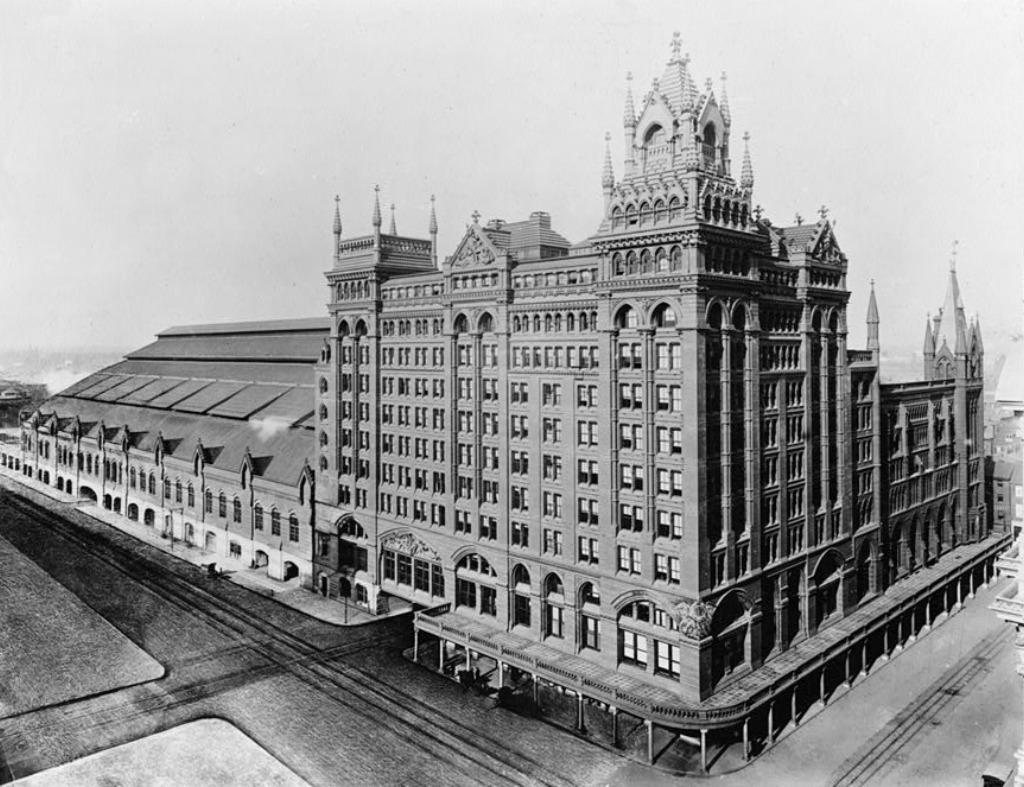
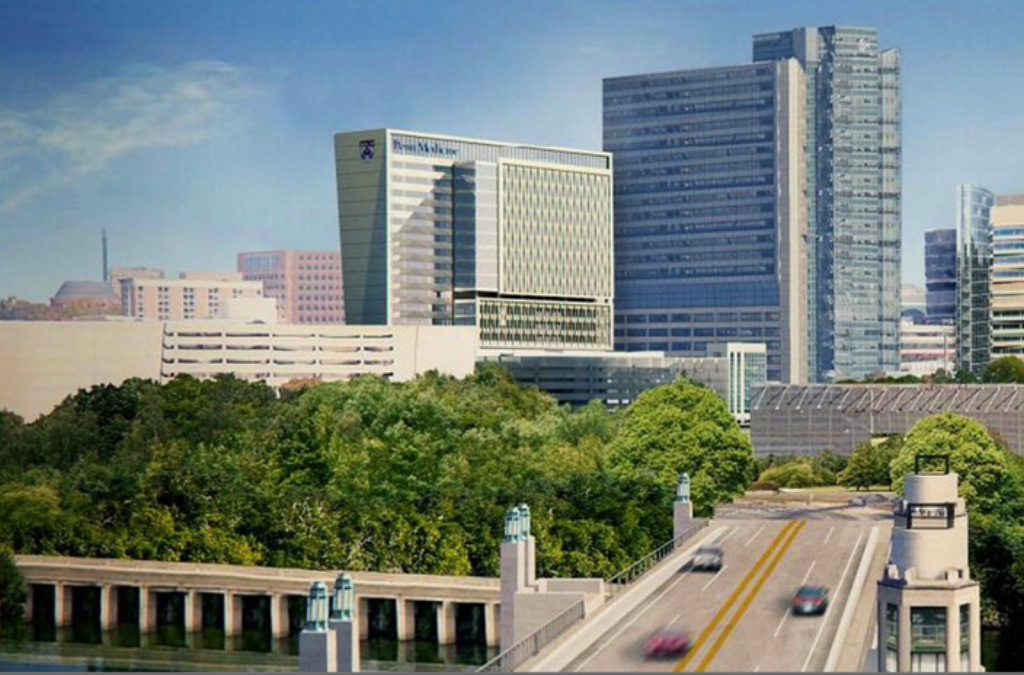
Overall, this seems like an extremely appropriate project for the area as this doesn’t intrude on any residential areas while providing some additional density to an increasingly appealing neighborhood. This project, brought to us by developers Haverford Square Properties, sits directly across the street from another property called the Belmont Works at 1231 Belmont Ave. which they also developed. We are all for adding as many residents as possible to this amazing area. We have always imagined park-front dining at a gorgeous repurposed Victorian home and having more and more folks in the area seems like it could make this a reality at some point in the nearish future. Now, if you’ll excuse us, we have to map out how long a spring walk to Shofuso Garden would be from here.
