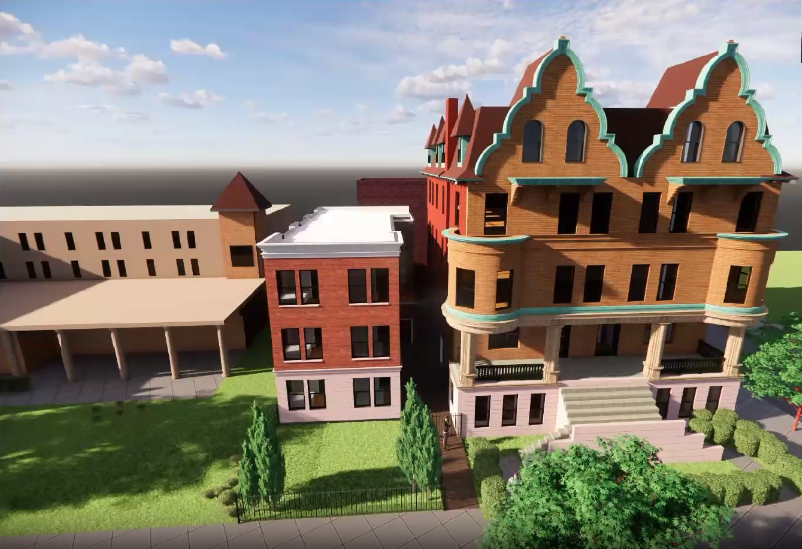Most Philadelphians today have only a vague notion of the 1876 Centennial Exposition in Fairmount Park, but it was a really big deal at the time, displaying America’s growing industrial might and introducing Philadelphia to visitors from across the globe. In the decades that followed the exposition, the expansion of trolley service and the desire to escape the city’s older, cramped neighborhoods induced many residents to move west of the Schuylkill. This western exodus led to the construction of a strip of homes and apartments across from the exposition site along Parkside Avenue which are now included in the Parkside Historic District.
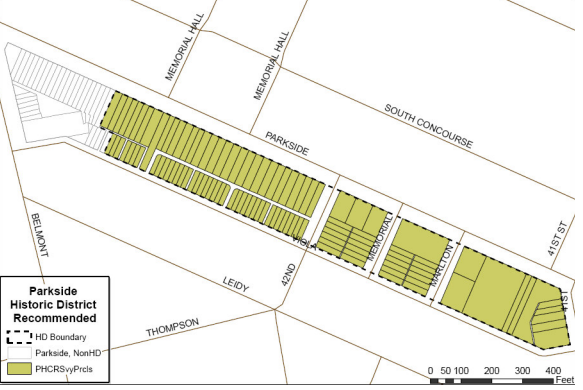
Sitting in the district, the four story building at 4126-28 Parkside Ave. was built in 1894 and shares many traits with its Late Victorian neighbors. Some of those features include a wrap-around porch, tan brick, references to Dutch architecture, and a mansard roof. It really is a magnificent building, made all the more impressive by how well it’s been maintained.
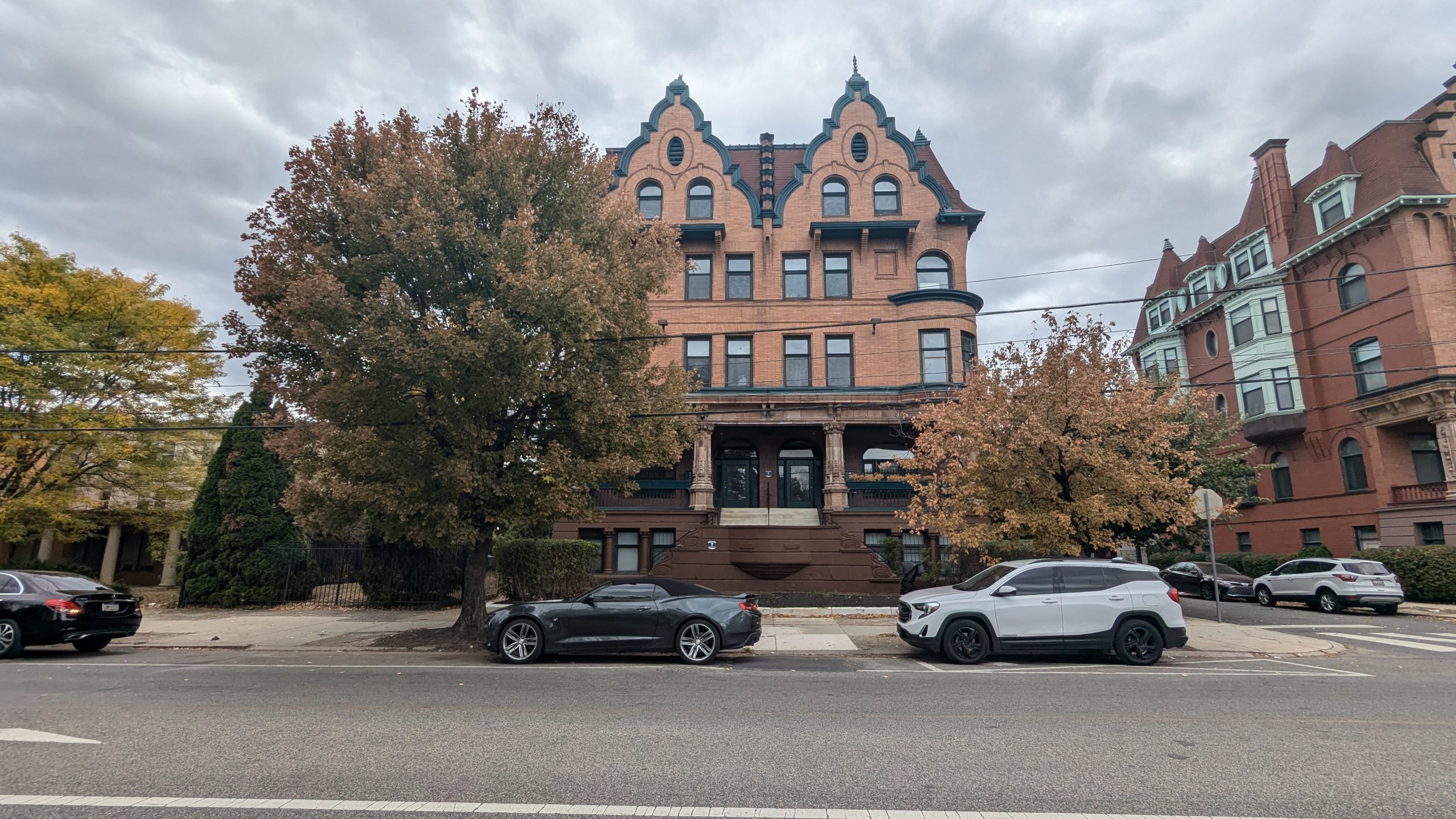
This terrific building may soon have a little companion, as a three story apartment building has been proposed for the adjacent side yard. Because the property sits within the historic district, the Philadelphia Historical Commission has jurisdiction over what can be built. Earlier this month the Commission gave its conditional approval for this 7-unit building.
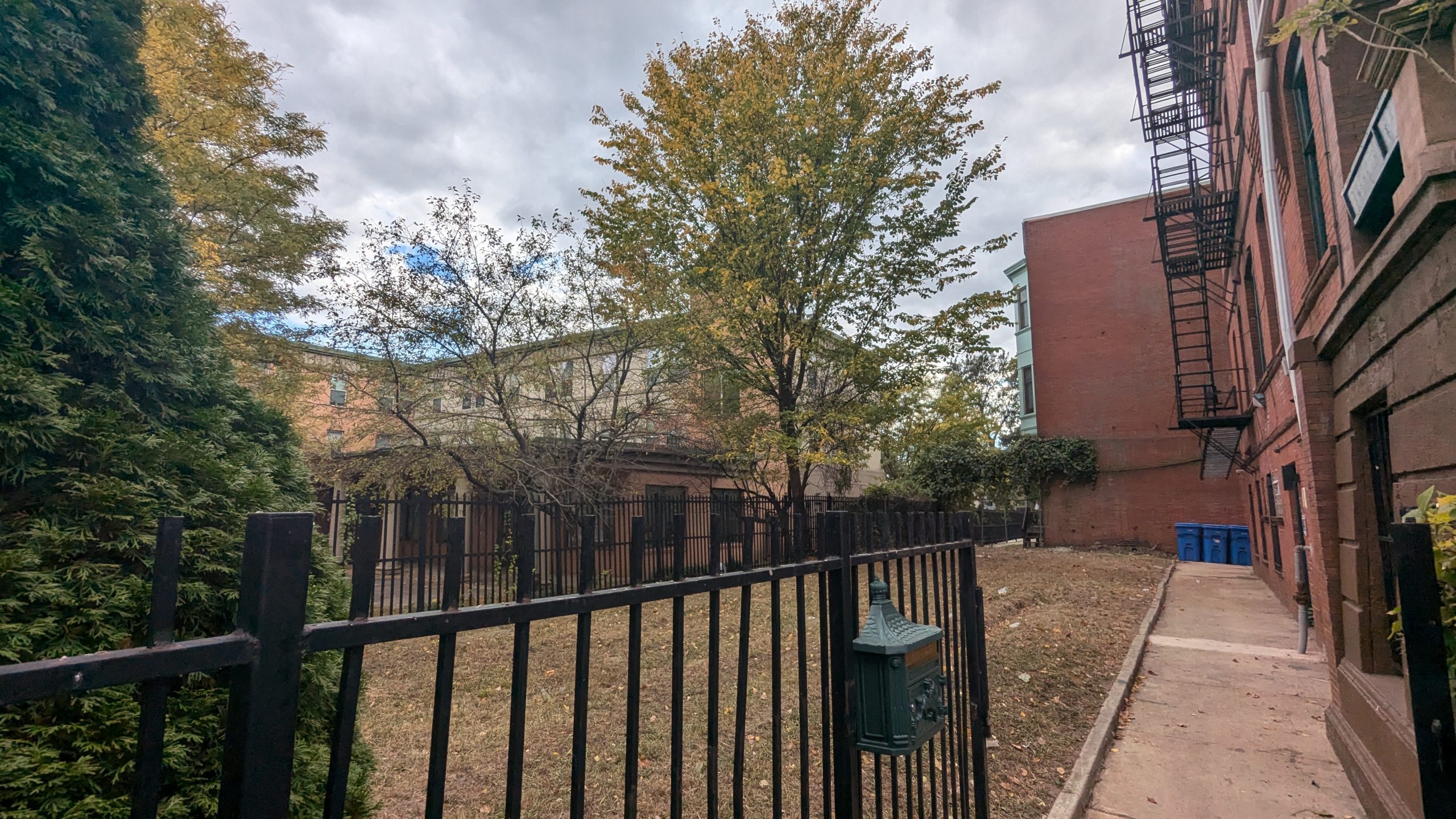
Thanks to design documents from Living City Architecture we can see that the first floor will be clad in stucco with brick on the top two floors. The brick will wrap around the side of the building a bit, but will transition to a mix of hardi and vinyl to cover most of the east and rear facade. This would ordinarily not be much of an issue, but the neighboring building is set back pretty far from the street, leaving this side of the proposed building quite visible. It would’ve also been neat if the brick could’ve matched the tan used in its companion, but members of the Historical Commission were more focused on getting the developer to agree to go with a more red-brick color for the siding and adjusting the size of the horizontal windows.
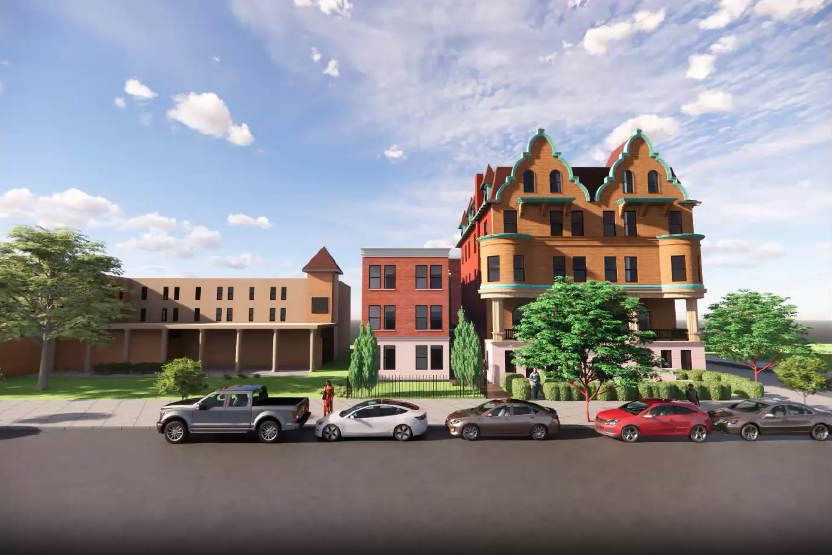
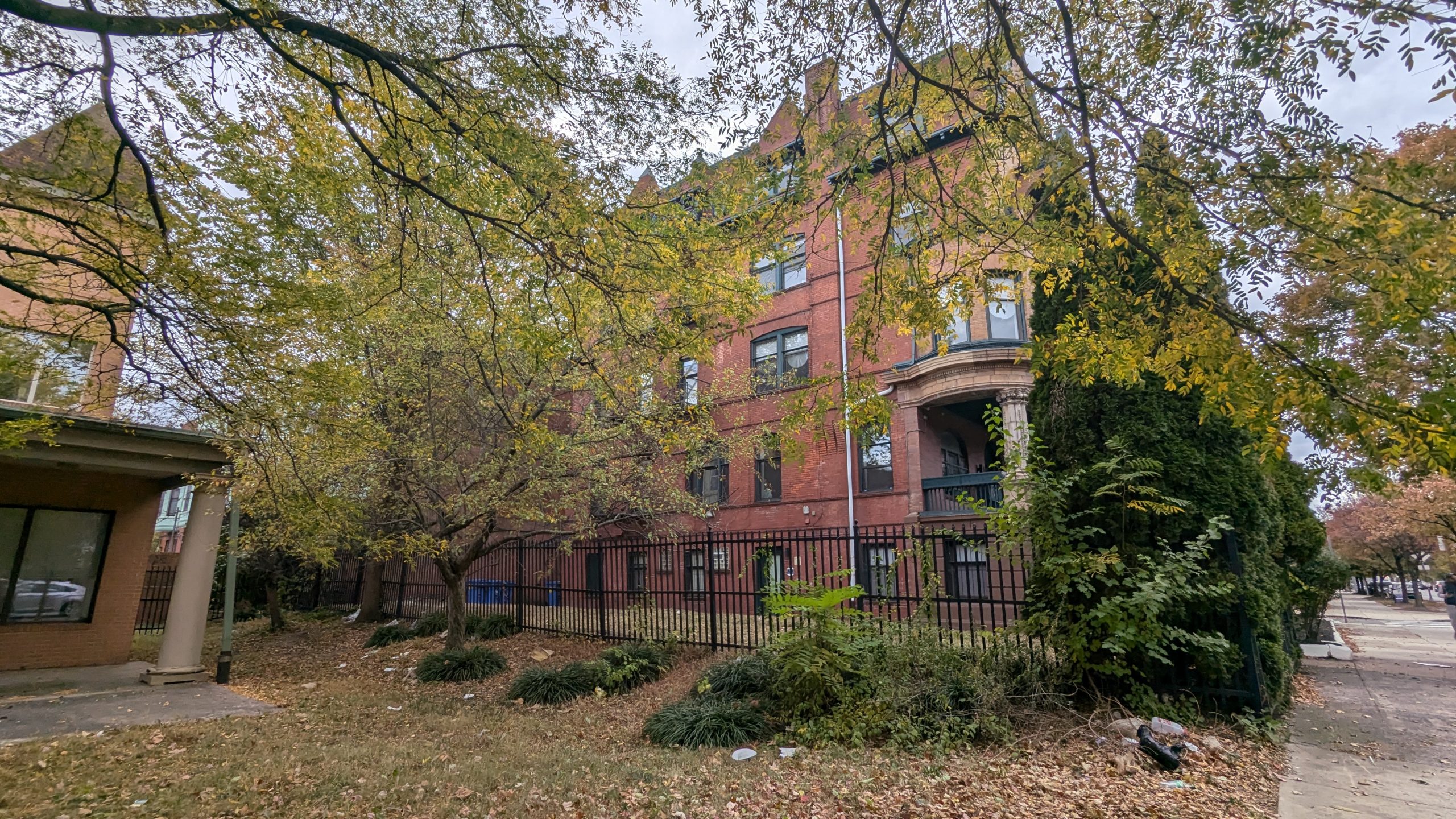
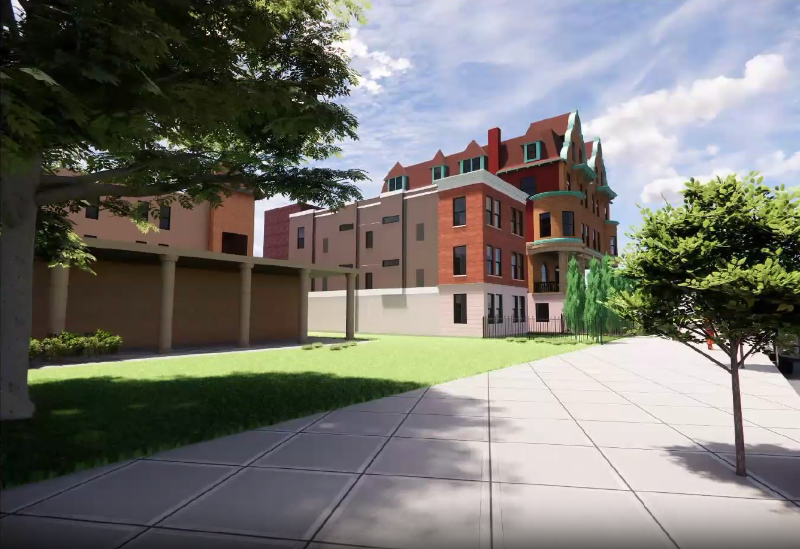
Incidentally, this was third submission to Historic for this project, with previous versions reviewed and denied earlier this year. Previous applications included a fourth floor penthouse and a roof deck, but those have been removed. The revised plans also move the addition farther away from the existing building. From our perspective, these changes actually make the project worse, as the previous incarnation would have resulted in a more ornate building that better complemented its neighbor. The final version is rather diminutive, and we believe it sticks out more than the rejected alternative.
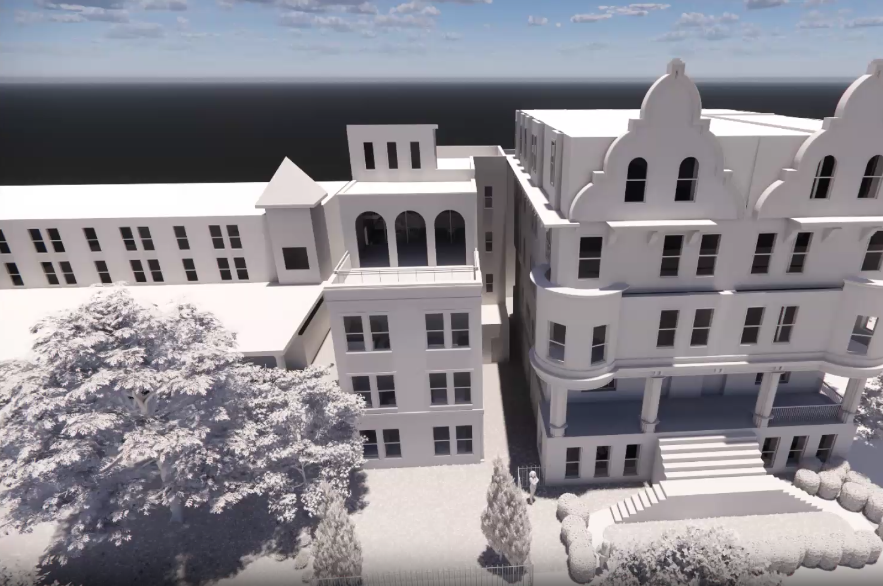
We have to lament the fact that the approval process for this little apartment building has taken nearly a year, which shows just how much the administrative process can slow development in this town. If the City can’t start finding ways to streamline the approval process for new construction, we don’t see how Mayor Parker will be able to deliver 30,000 new homes, as promised. Regrettably, it feels like things are going slower than ever these days.

