The 3800 and 3900 blocks of Walnut, Locust, and Spruce were once typical West Philly streets, albeit with a strong bend toward Penn-related uses, including frat houses, small apartment buildings, and small businesses catering to the student population. Penn controversially purchased the four square blocks in the late 1960s and quickly demolished almost every building standing, constructing three high rise dorms and establishing its western campus border. Only a handful of buildings escaped the wrecking ball, including the Free Library location at 40th & Walnut, a home designed by Samuel Sloan near 38th & Locust, and Saint Mary’s Church. The Eisenlohr Mansion at 3812 Walnut St. and two Victorian homes next door also survived.
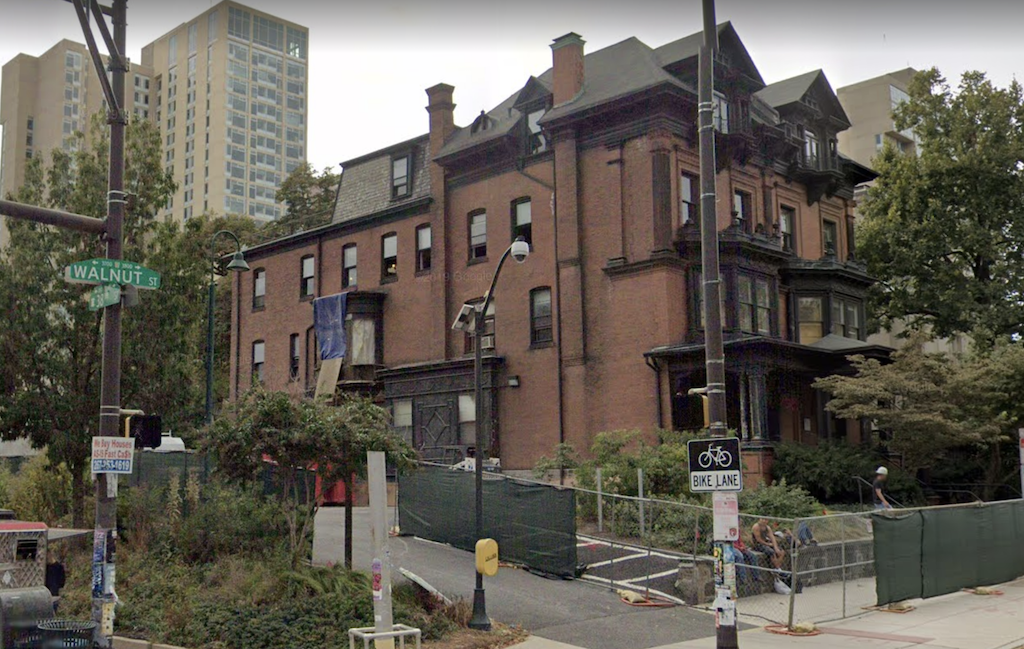
The Eisenlohr Mansion serves as the President’s House at Penn. The homes at 3808 and 3810 Walnut St., sometimes referred to as the Eisenlohr Annex, date back to 1898, and were designed by W. Frisby Smith. By the 1980s, they were renovated into office space for Penn, and then in the early 2000s they were renovated again as they became home to the Marks Family Writing Center. This fall, however, this campus resource moved out of its longtime home and into another building a couple blocks away. We can understand why you might be concerned about the fate of these buildings given the vacating tenant and the construction fence in the image above. Well, we have some good news and some bad news.
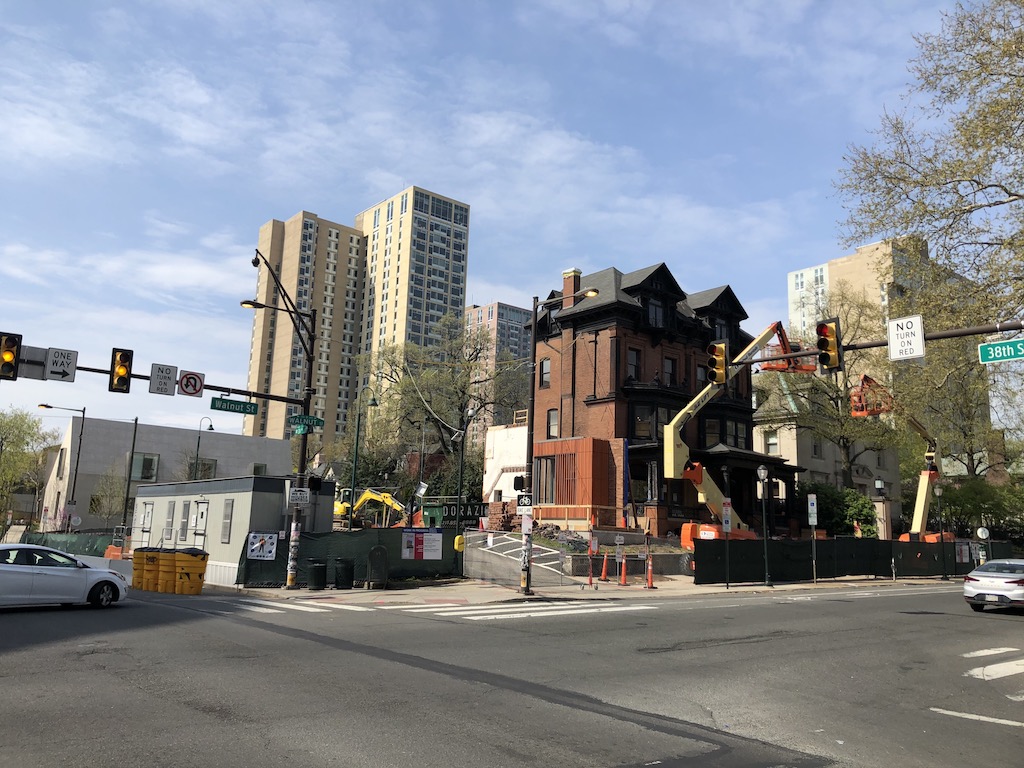
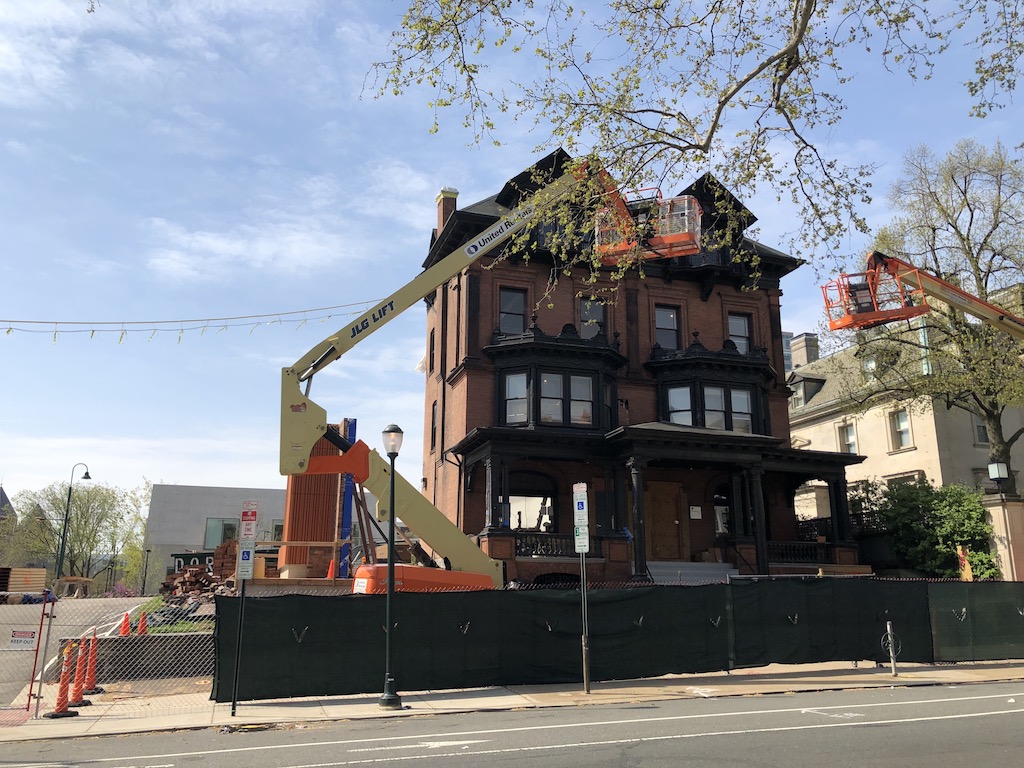
The good and bad news are the same news, and that’s the news that the buildings are being demolished, but not entirely. Penn is preserving the fronts of the old homes and has plans to build a new rear addition. The demolition is now done but the construction hasn’t started so it’s a rather odd sight to be seen.
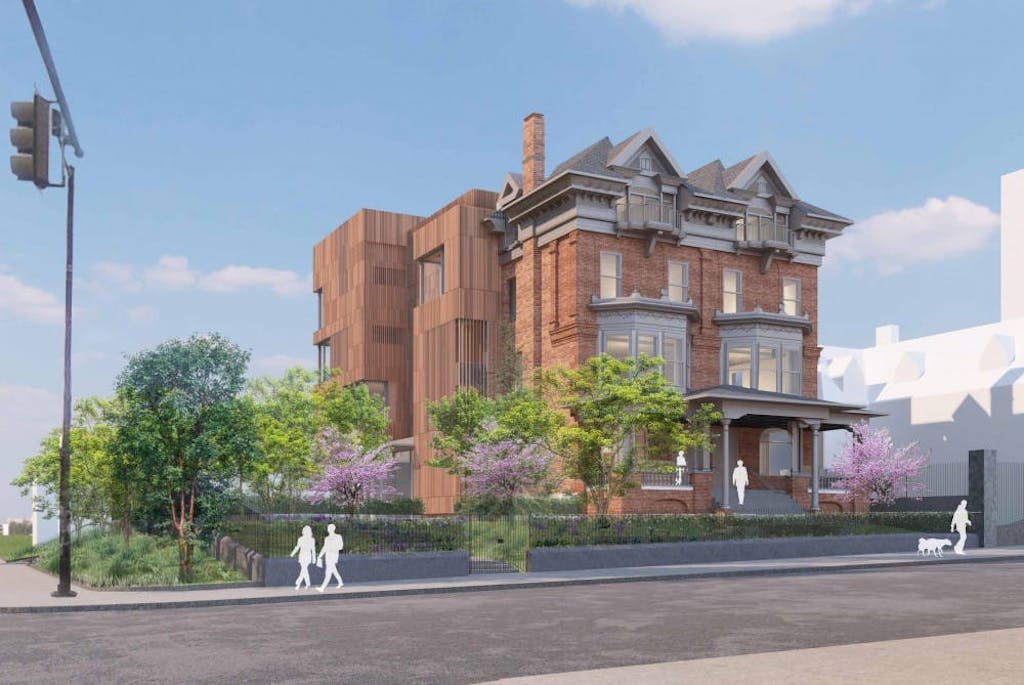
The addition won’t try to imitate history, but will instead mash up contemporary design with the old Victorian facade. The $22.7M project will create a guest house and meeting space in the newly renovated building and according to the Daily Pennsylvanian, the guest house will accommodate dignitaries and will also include meeting and event space. Some of these functions are currently served in the President’s House next door, which might explain the statement from Penn President Amy Guttman that the 14K sqft President’s House might be a little too small to accommodate the families of future presidents of the university. We don’t know what a university president does exactly, but we’d like to volunteer to cram our family into those modest accommodations when the job next comes available.
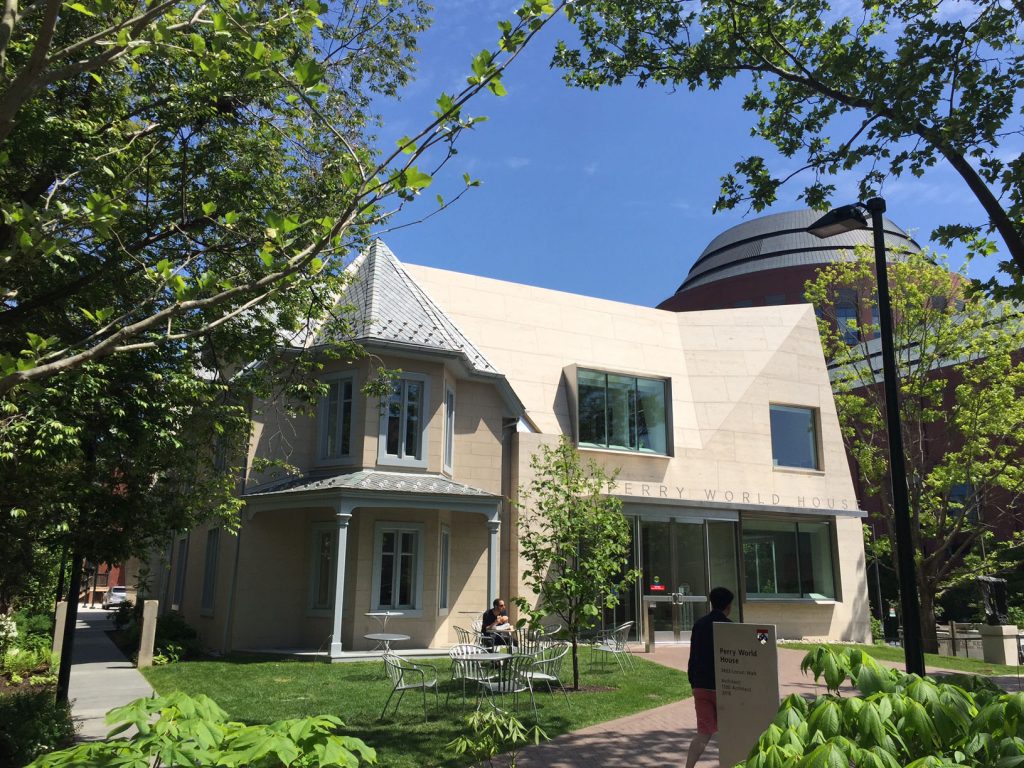
Probably by design, this project reminds us a bit of the Perry World House, which is located immediately to the south. A few years back, Penn renovated a historic home, leaving a few markers of its original architecture but otherwise creating a new contemporary building. While Perry World House is a very cool project, we wish it could have retained just a little more of the original building in the renovation to make the marriage of old and new a little more obvious. The guest house project, on the other hand, in keeping the full facades on Walnut Street, will make it incredibly obvious what came before and what came after. As to how those sections of the same building will actually interact and relate to each other, we’ll just have to wait to see how real life compares to the rendering. Figure the original timeline, which called for completion in early 2021, is now out the window.

Leave a Reply