In some ways, West Philly can feel like a bit of a time warp, with the built environment opening up a portal to a time when buildings were just a bit more beautiful. The $4.67 Car Wash that sits on the corner of 46th & Chestnut is a different kind of flashback example, especially in the current inflationary era. Both the look and the price of this business seem slightly out of place today, but it appears that part of the parking lot next to this blast from the past will make a turn toward something much more in alignment with what we’ve seen in the area recently.
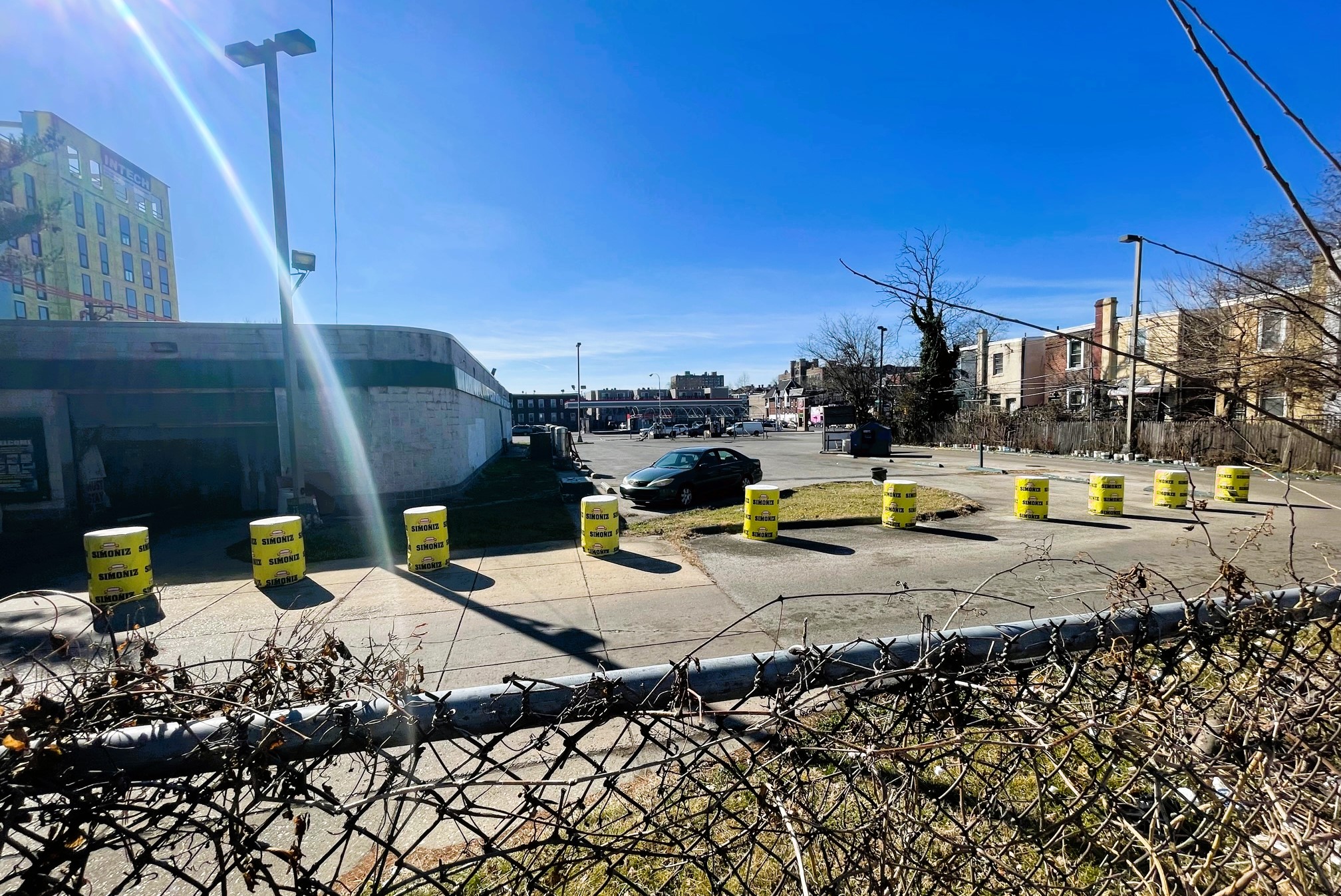
The properties we are visiting today at 4614-18 Ludlow St. are tucked away off the main strip of Chestnut St. and face the much smaller Ludlow St. on the north side of the property. At first, we thought that we would see the end of this quaint car wash, but it turns out that a chunk of the surface parking lot will be getting an upgrade soon. And that is just fine in our book, as the current state of the property is drastically underutilized, with a mess of brush and a fence currently greeting folks who are walking along Ludlow. And we couldn’t be more thrilled, as this site sits directly south of the wonderful Walnut Hill Community Farm, which offers public space and free raised planter beds for community use.
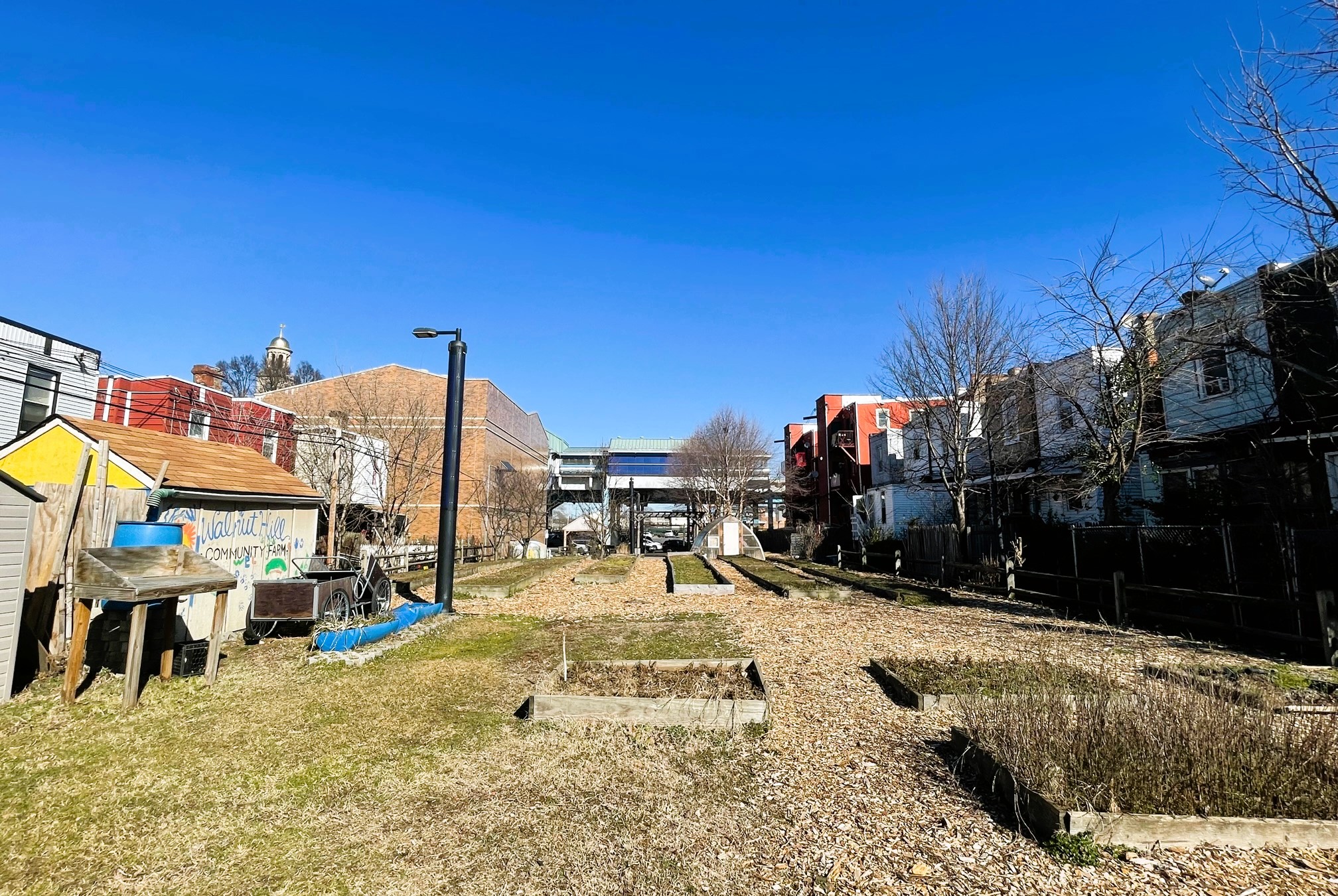
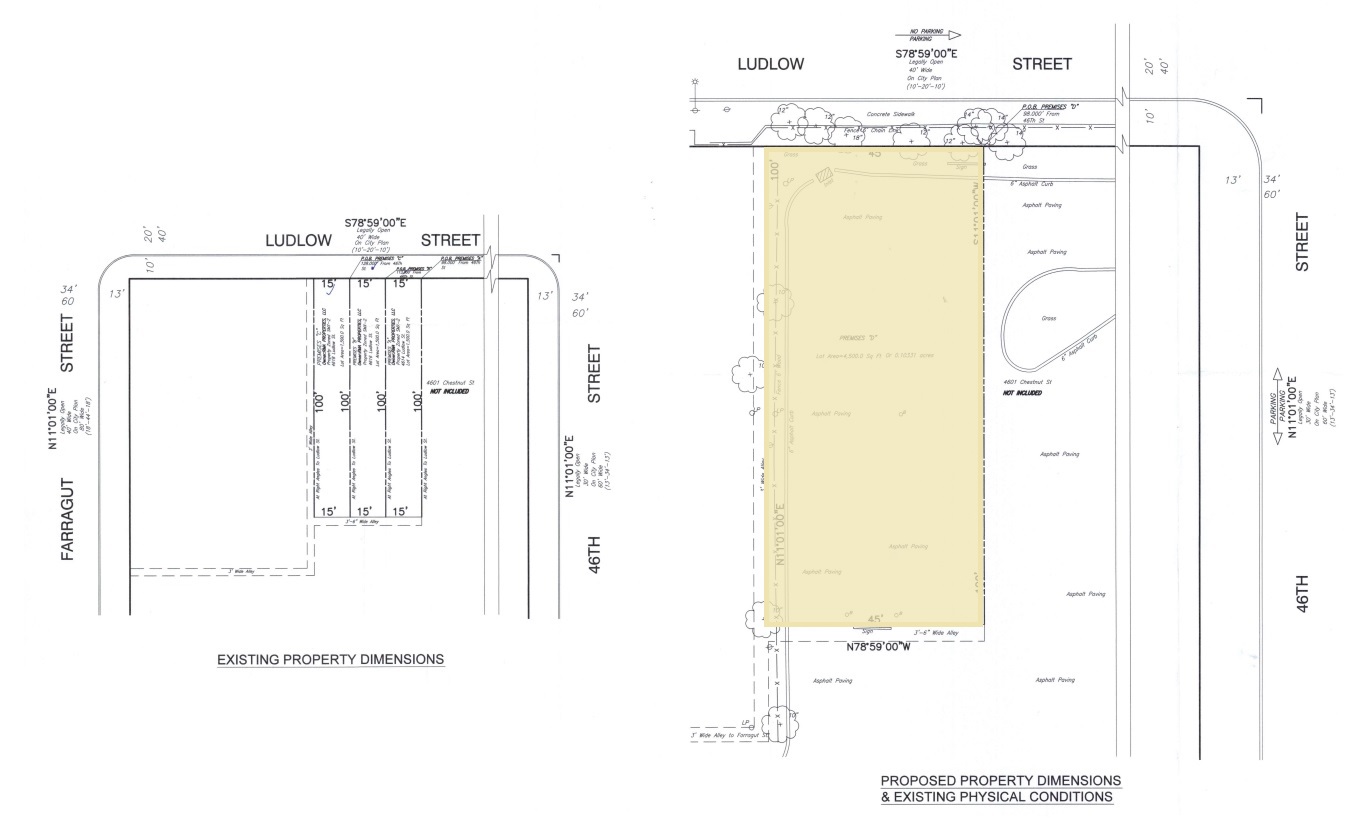
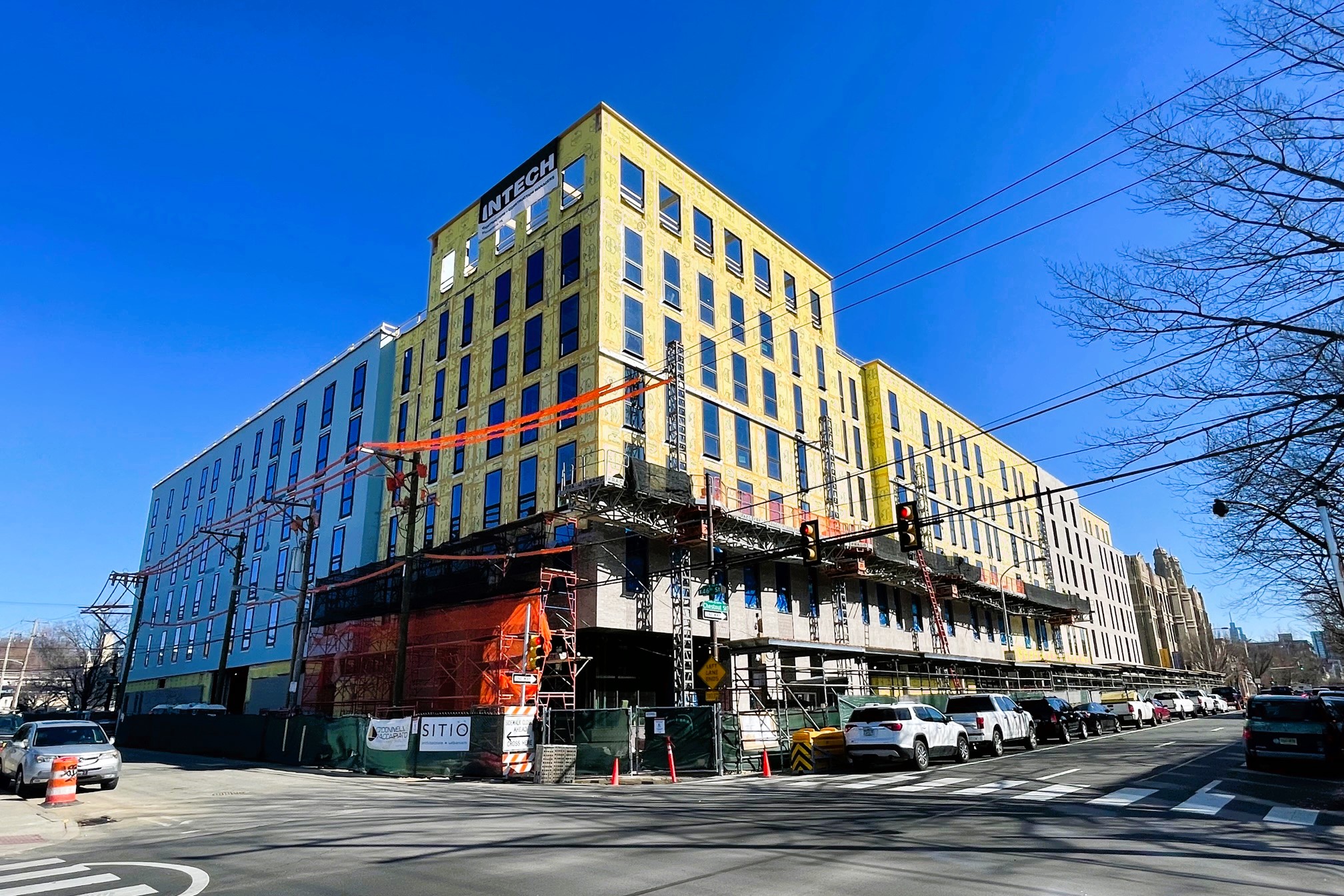
As we mentioned, zoning permits indicate the combining of the three addresses, which will create a large, CMX-2 zoned parcel. Raza Properties is the developer here, and they are pairing with KCA Design Associates to bring us a 17-unit building with a gym on the first floor. We don’t have many details on the design, but we’d imagine we’d see a contemporary building – likely student housing – based on the previous projects from both groups. This is an odd little grouping of properties, so we definitely tip our hats to the developers for getting creative with the back of an empty parking lot.
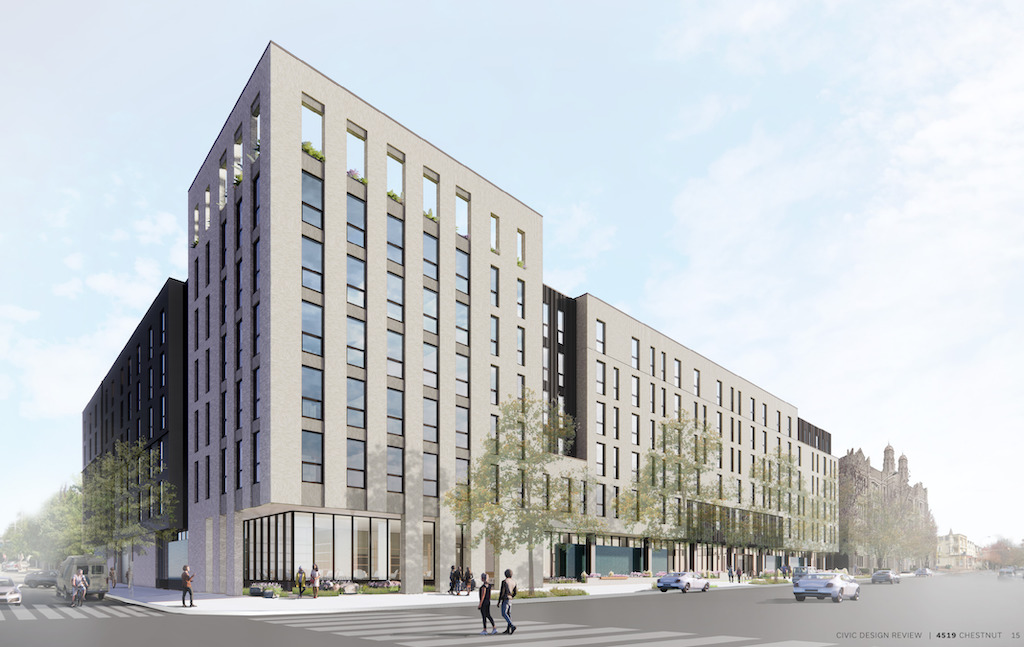
But this is far from the only project taking place close by. In addition to 4601 Market looming large close by, another massive project is under way just across 46th Street. Formerly the parking lot for West Catholic High School, SITIO Architecture + Urbanism has designed a striking 327-unit apartment building that is just one of many taking place along the exploding Chestnut St. corridor. Things are progressing nicely here, as the main structure appears to be topped off, while the facade and window installation is in full swing.
While we are always ones to celebrate a change from a parking lot to housing, we hope that the new structure is sympathetic to the surrounding architecture. Though there appears to be a never-ending appetite for housing along the periphery of University City, we hope that the design for this building doesn’t look like a modern box dropped on the back of a parking lot. Who knows, maybe that green facade of the car wash will find its way into the color scheme of this upcoming building.

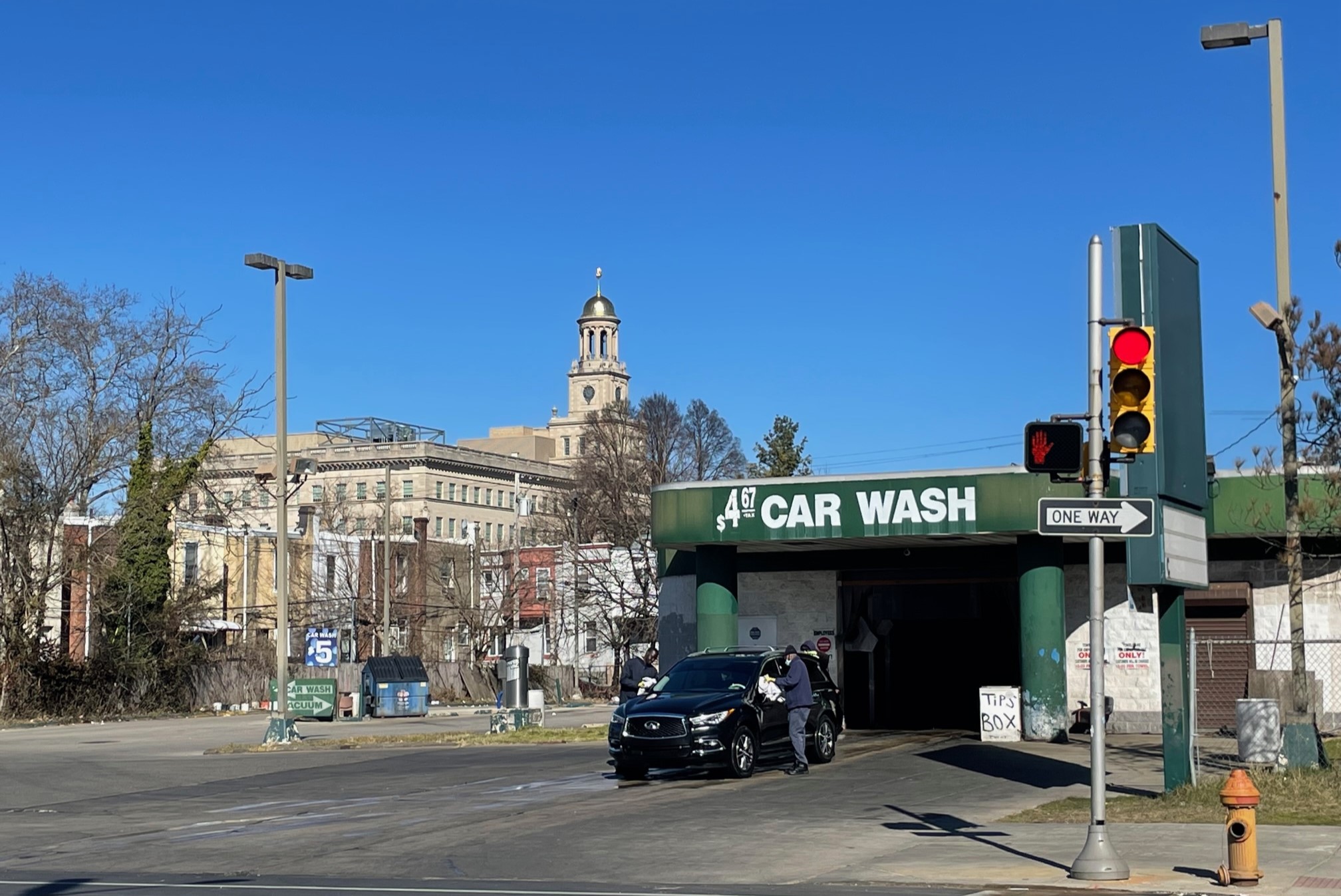
Leave a Reply