When you think of a “manufacturing facility,” you may imagine a small or large factory producing widgets, probably located somewhere off the beaten path. Not so much for project at 3001 Chestnut St. which we covered back in December of last year. This surface parking lot was once home to Abbott’s Dairy and was being eyed up by Spark Therapeutics as a future home for their growing gene therapy manufacturing and office needs. While the work to take place in a project like this is about as good as it gets, we admittedly had little idea of what to expect for such a utilitarian purpose at such a key location, sitting at the heart of the gateway to University City just a block from 30th Street Station and down the street from a 280-unit apartment tower already underway.
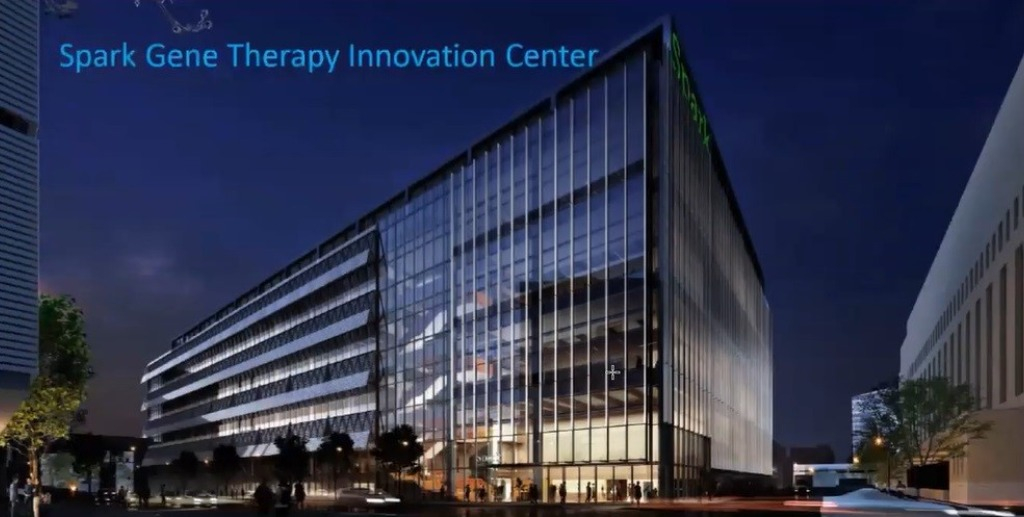
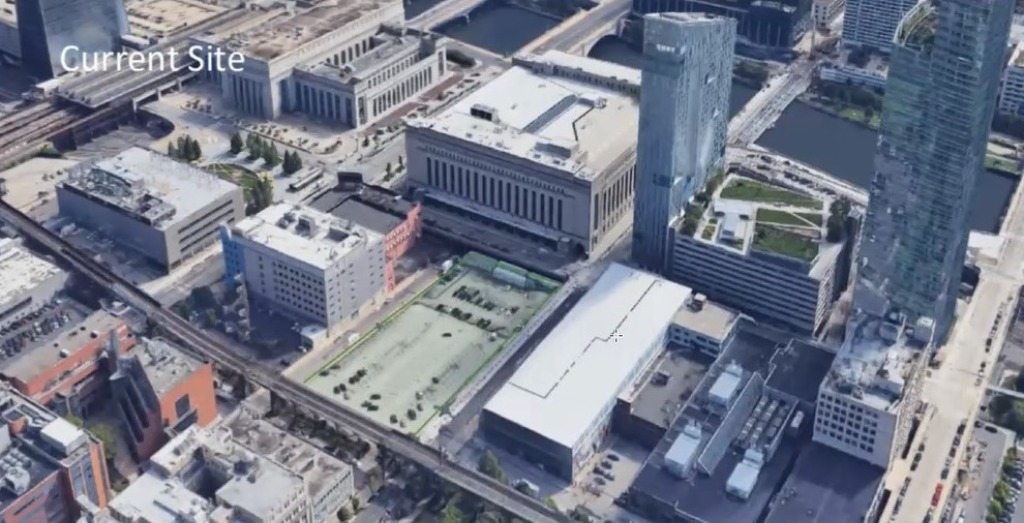
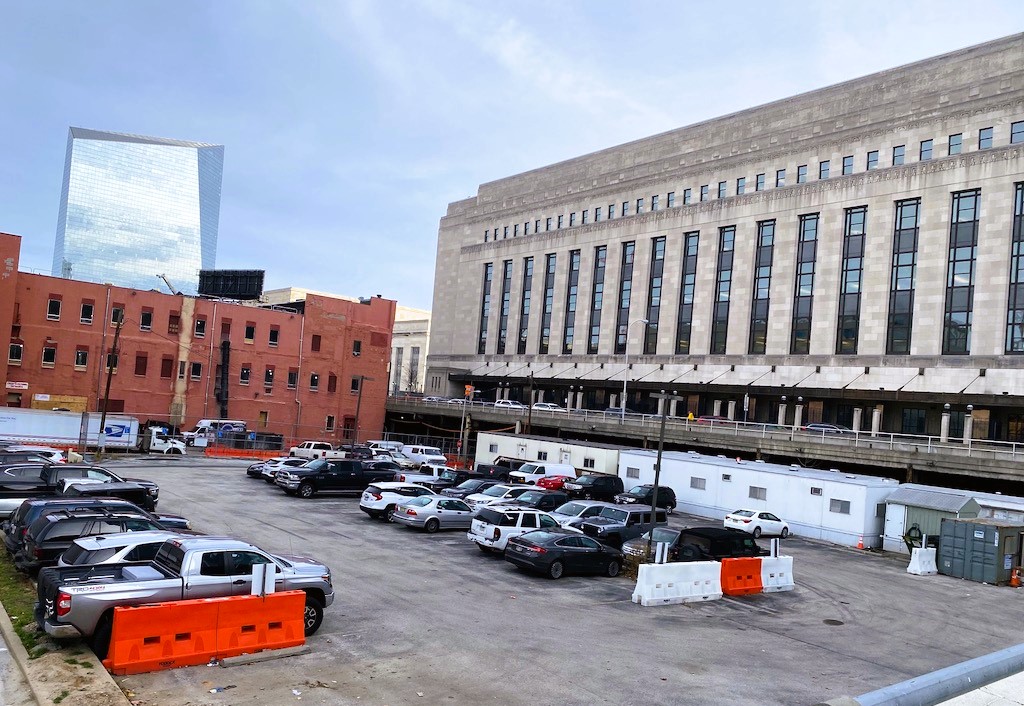
Thanks to a recent trip to the Zoning Board of Adjustments, we are thrilled to say that something beyond our expectations is going up. Spark is leasing the land from Drexel University and has paired with Jacobs to bring us a worthy addition to the area. A six-story, 413K sqft, state-of-the-art manufacturing/office facility is on the way, with 199 below-grade car spaces and 90 bike spaces. Parking will be accessed along 30th Street, with loading along Ludlow Street to the north. The building will be clad top to bottom in glass, an intentional design choice to both show off the science taking place within the building, while also connecting those working in the building to the community outside. While there is no commercial space with this project, we would argue that it will still greatly enhance the streetscape with the addition of landscaping and other infrastructure improvements to the area. But we’ll let you judge for yourself.
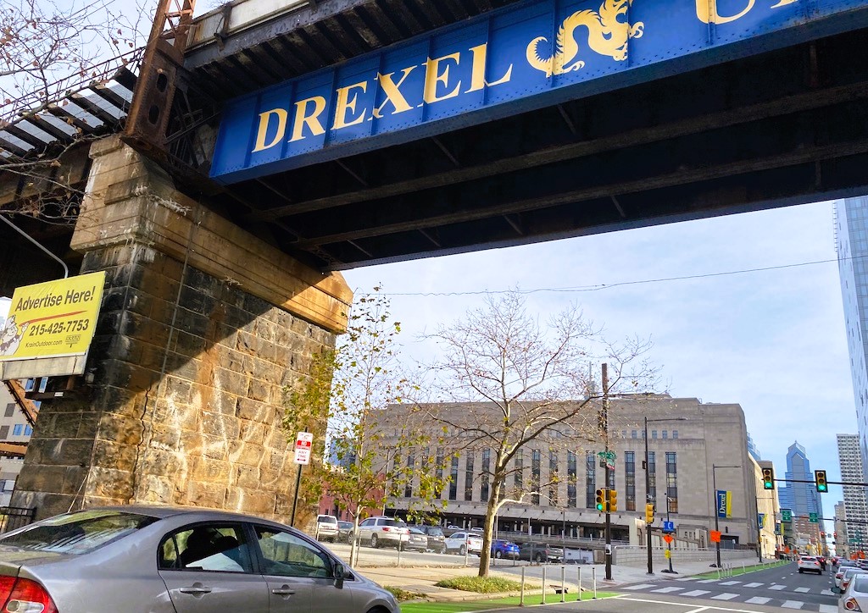
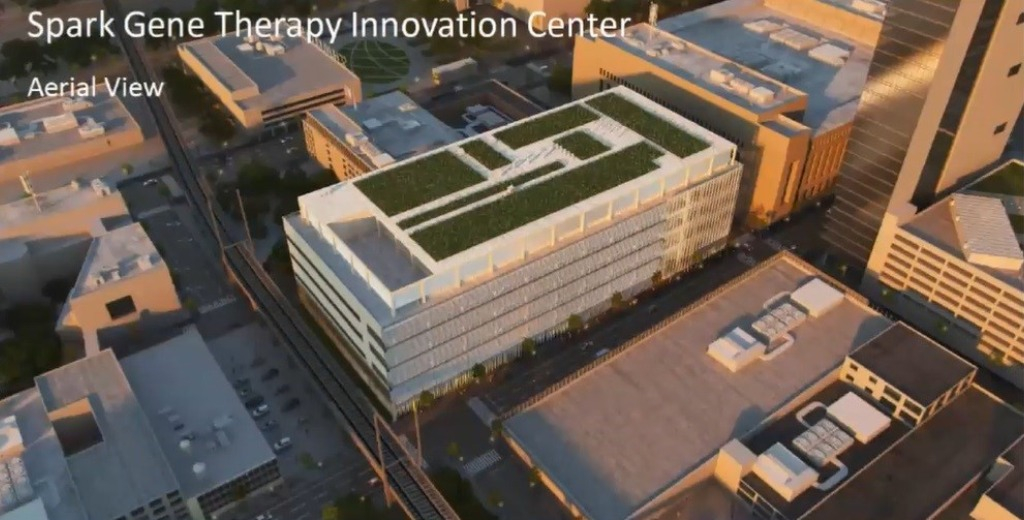
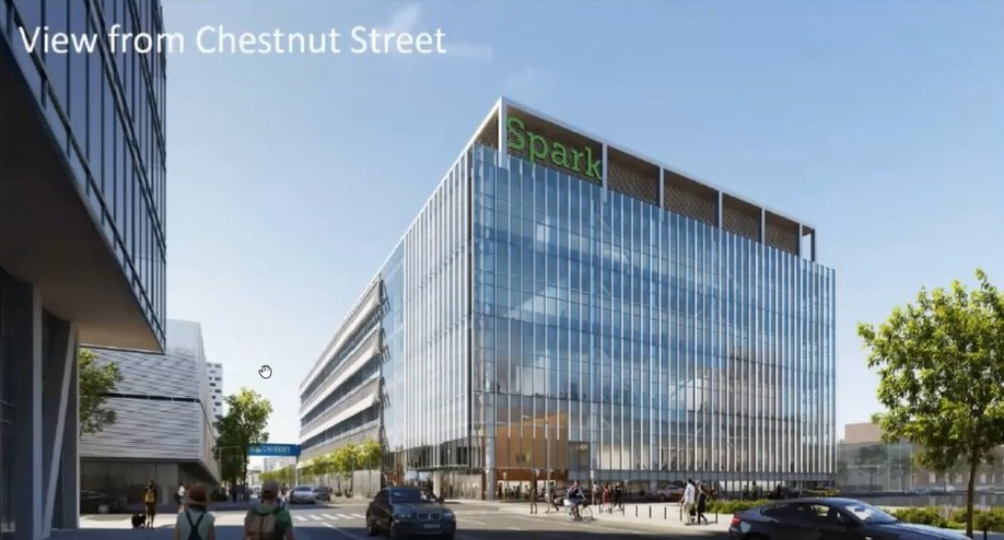
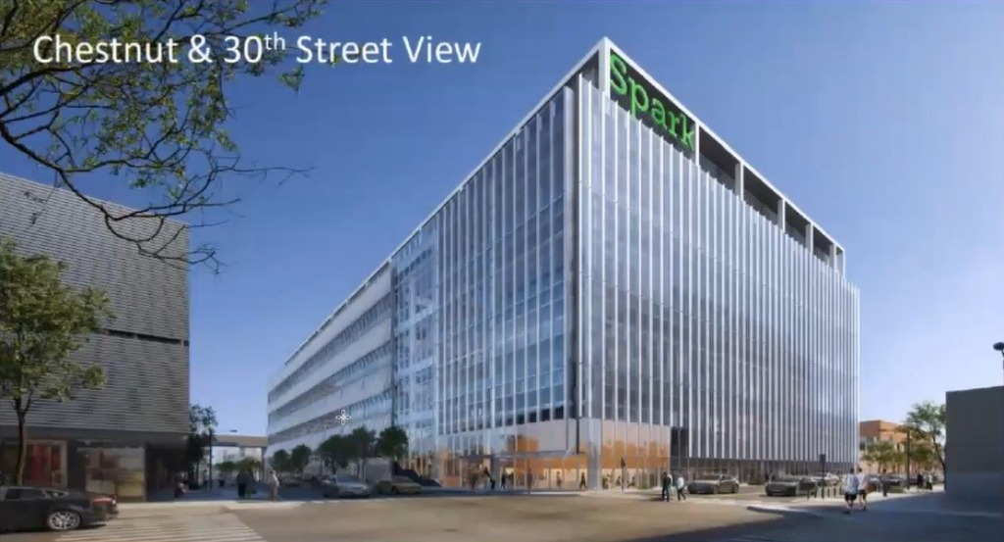
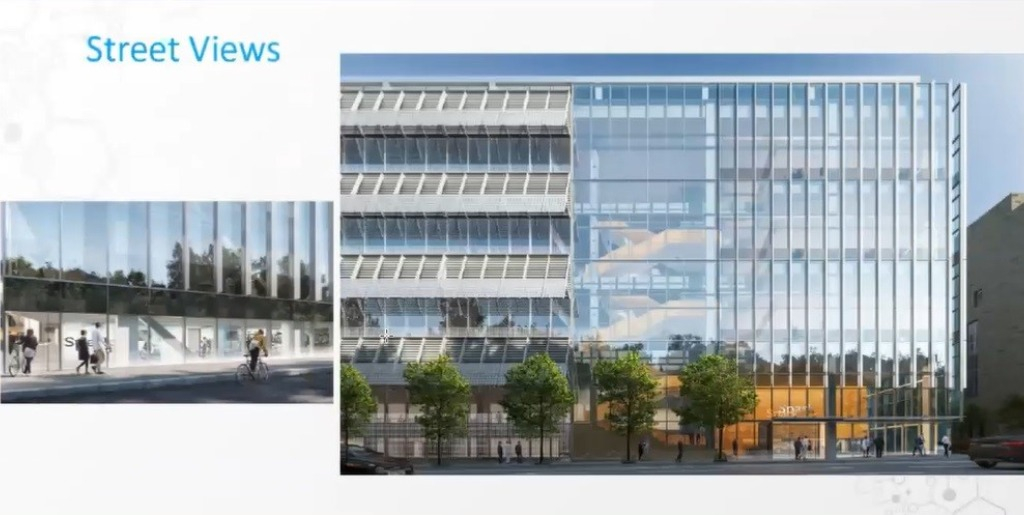
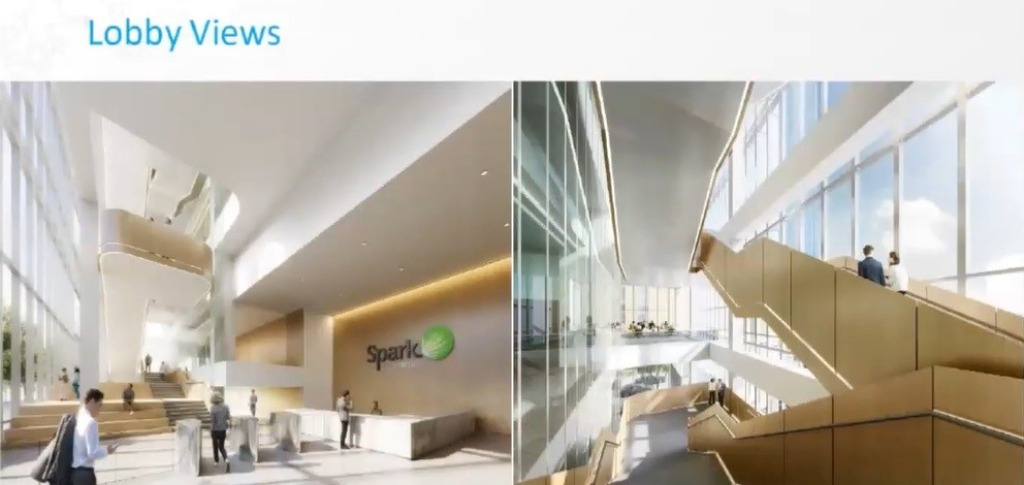
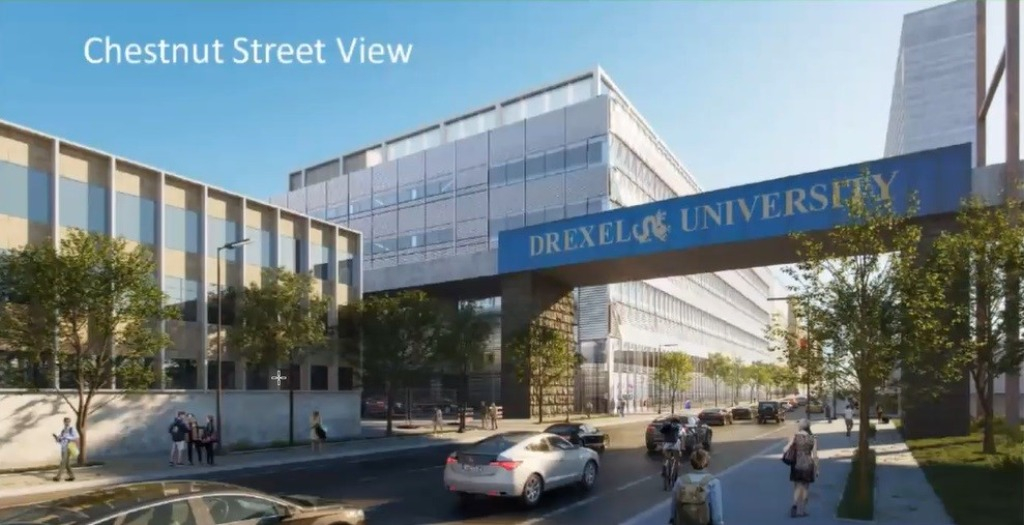
How about some more good news? Even though 199 parking spaces may seem like a lot, its actually less than half of what the site’s I-2 zoning requires. Additionally, only seven loading spaces will be included, instead of the required 12, further eliminating congestion and pollution. And we say “will” here, as the ZBA granted the requested variances last week, meaning it’s all systems go from a zoning perspective. Even better? This building will seek LEED Silver status and the project team will work with local organizations to make sure there is a pipeline of local residents in line for the many jobs that will be created here. We don’t have any specific construction timelines, but we’d imagine that things should get moving soonish now that zoning approval is in hand. We can’t wait to see yet another parking lot make way for an important – and attractive – West Philly project.

Leave a Reply