While checking on the many projects in the works near 30th Street Station, we made one final stop at 3201 Cuthbert St., just slightly to the north, to visit a project we last told you about a little over a year ago. A gorgeous new lab building was planned for the former recreation fields here, so we decided to mosey through campus to check out the sites. This building, developed by Gattuso Development Partners and designed by the world-renowned Robert A. M. Stern Architects, has a vision to dramatically transform the eastern edge of Drexel’s campus.
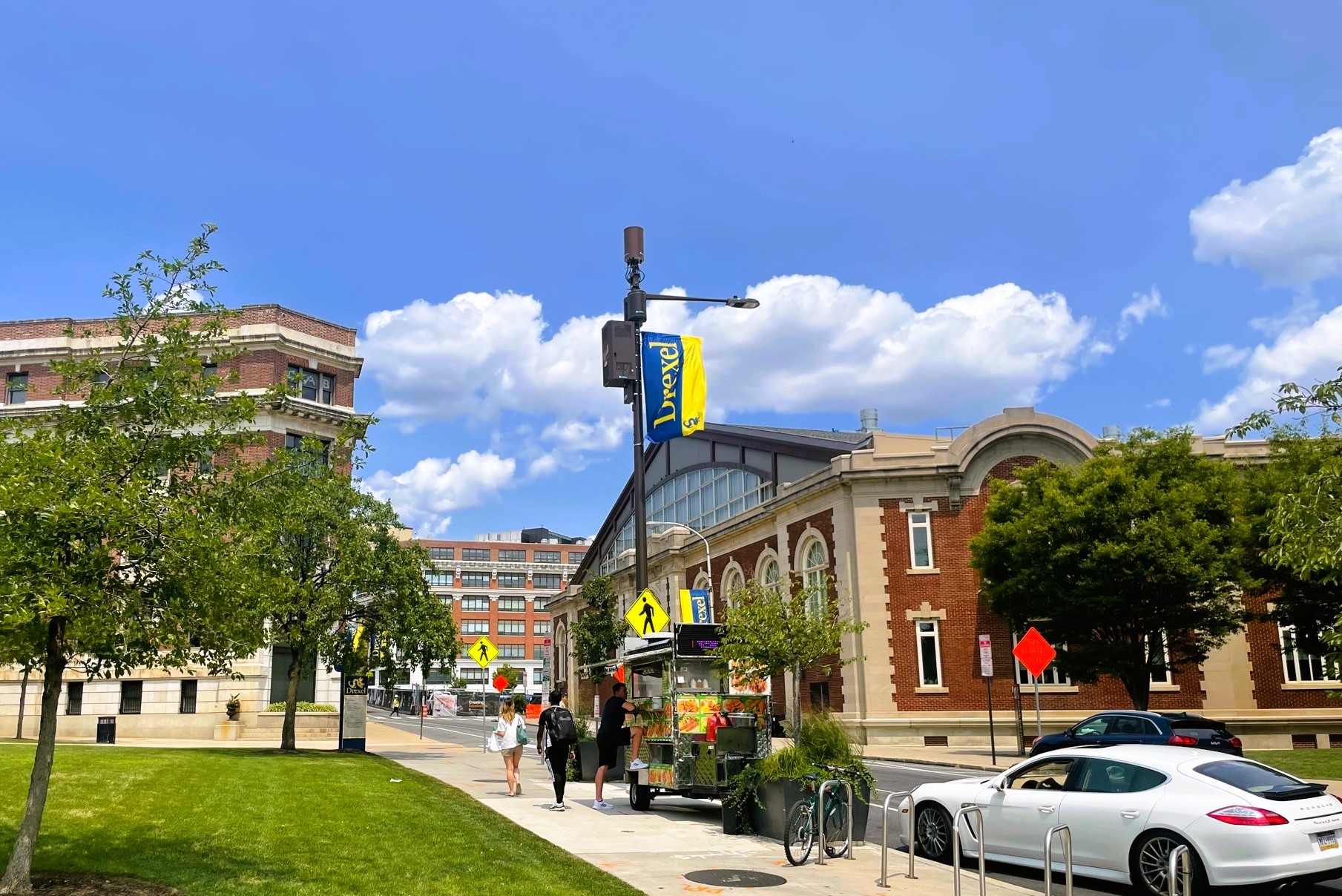
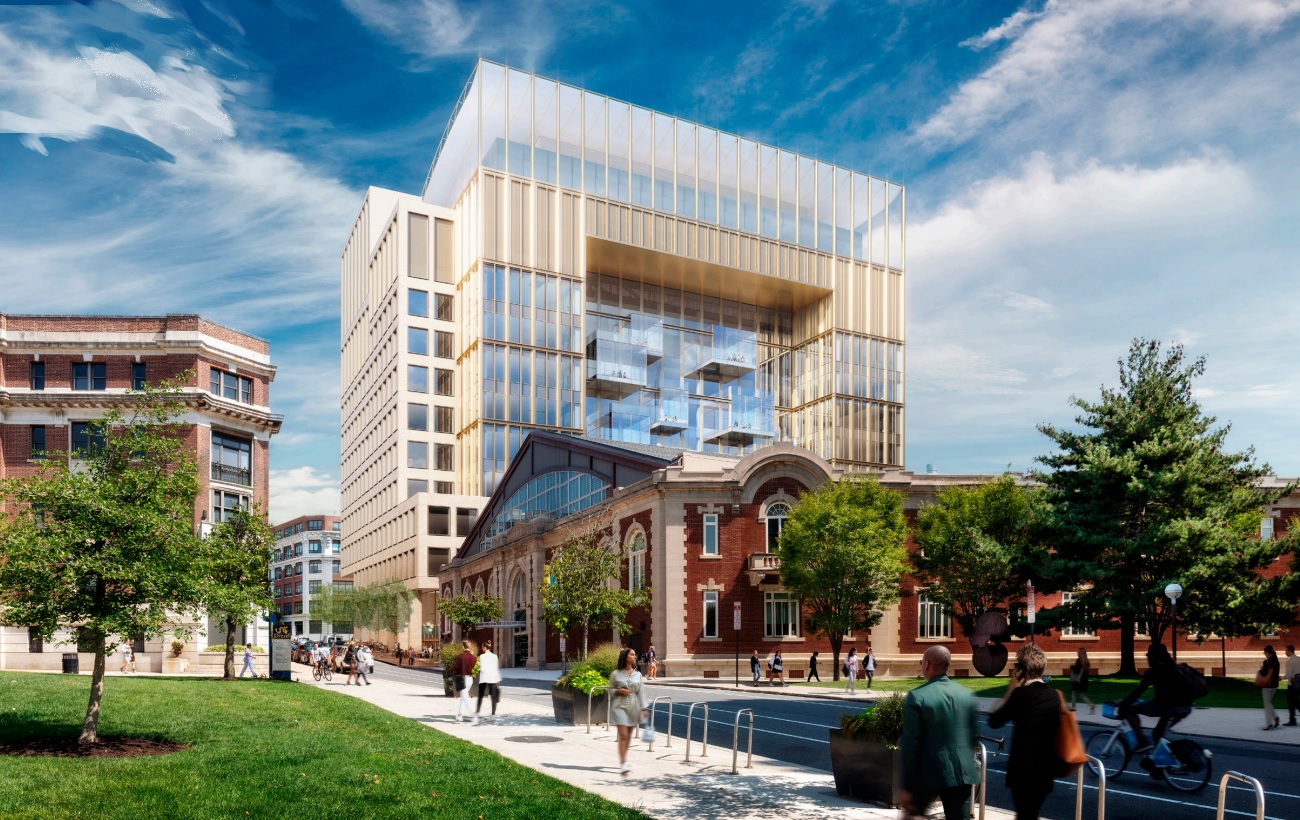
As we approached the property, we were pleased to see a giant hole in the ground. While this may not be thrilling to some, it is to us, as it portends the arrival of this mixed-use lab building, which will also include multiple retail spaces and the eventual reimagining of Cuthbert Street. This giant site should be going vertical soon, as a permit for a tower crane was issued just a couple weeks back. A contemporary, golden-hued structure will create a greatly improved pedestrian experience, along with creating a wonderful new addition to the West Philly skyline.
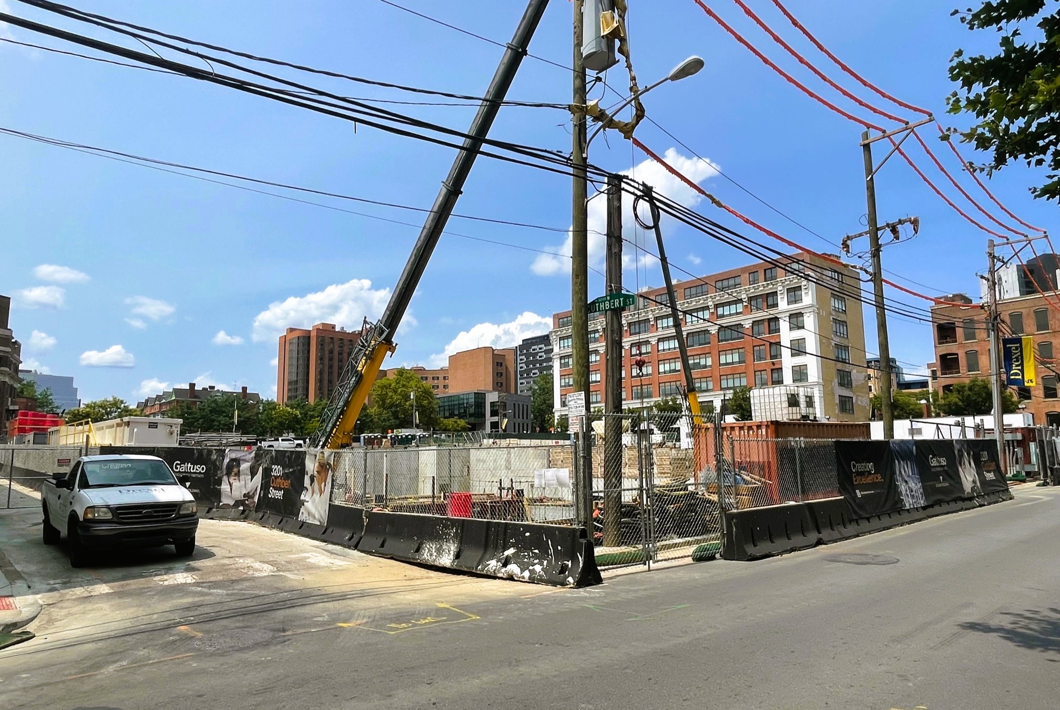
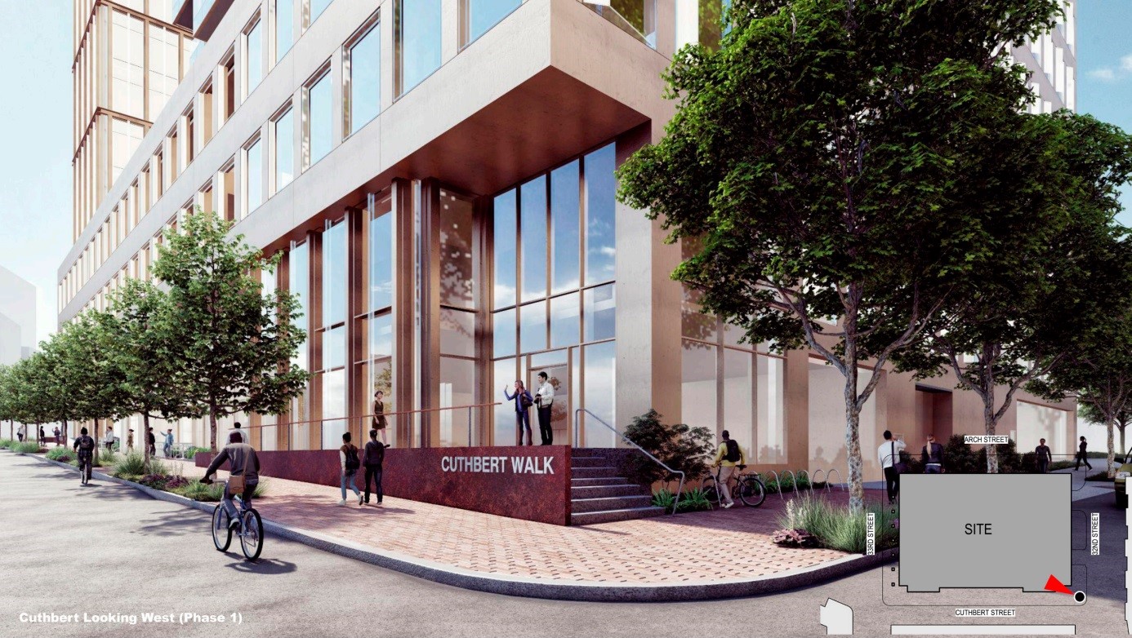
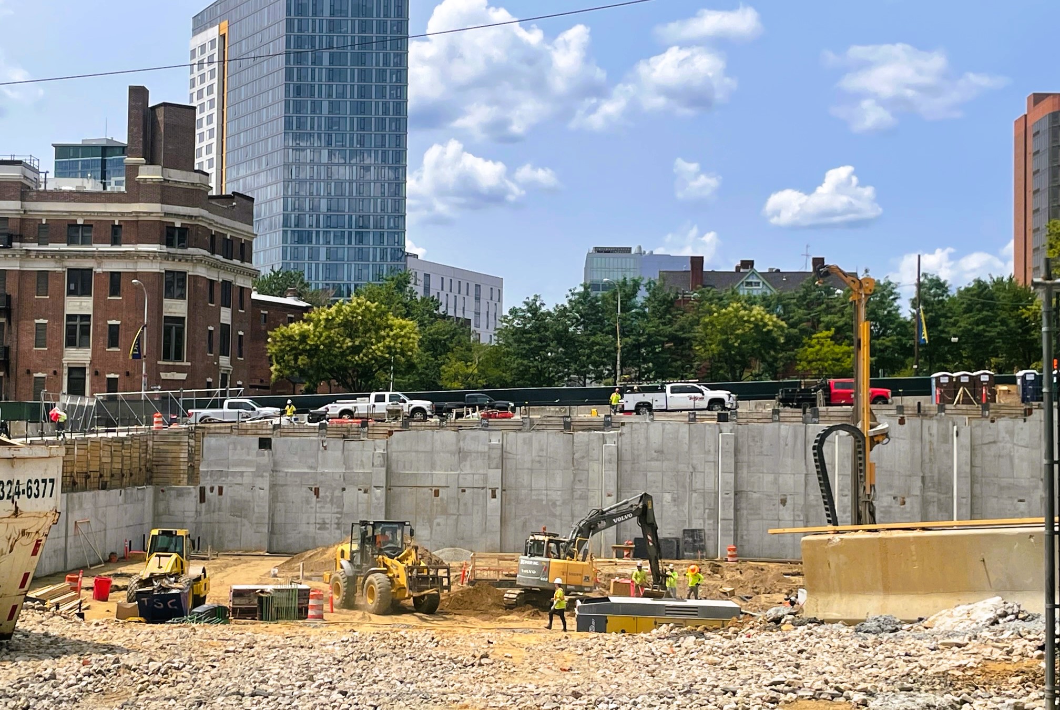
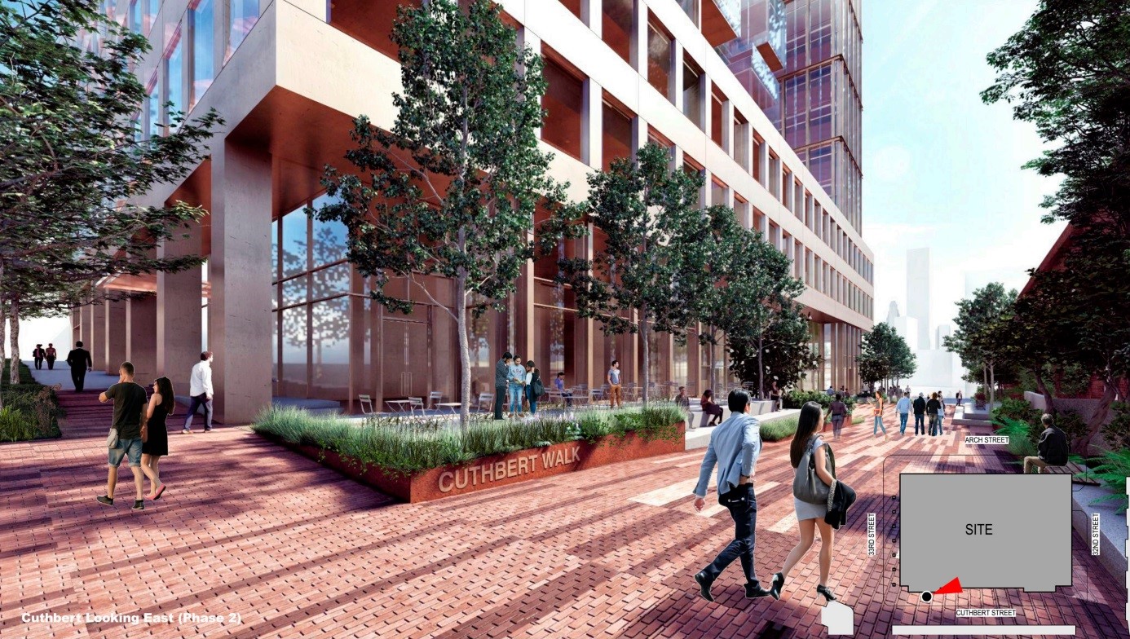
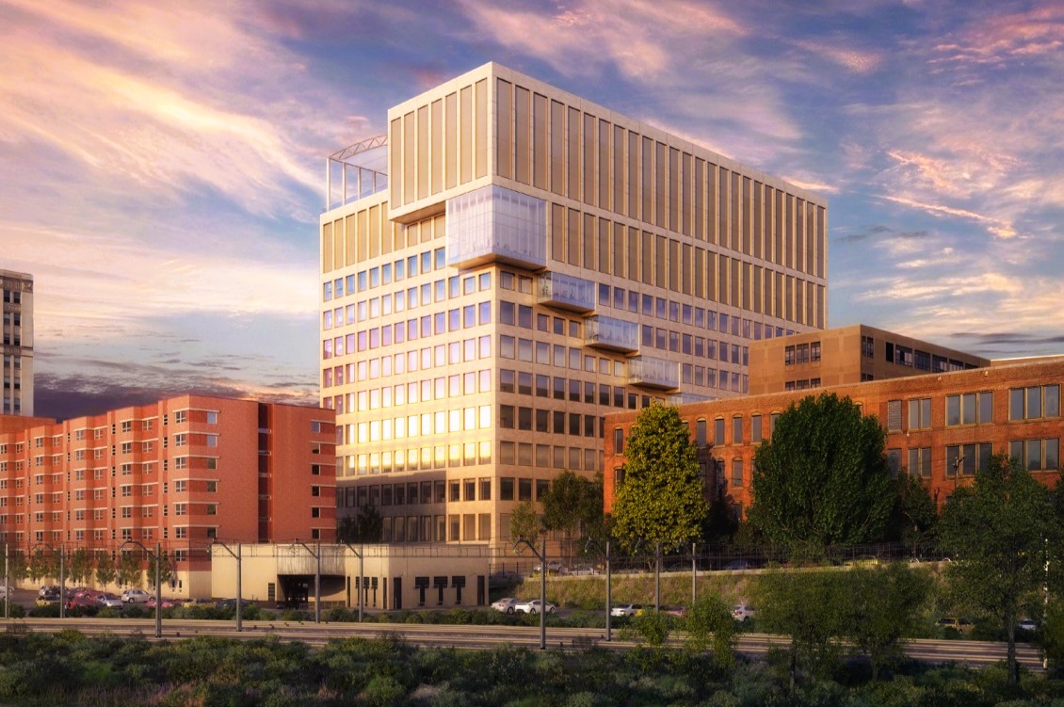
These 420K sqft of lab space won’t be alone in the area, as the property immediately catty-corner to the NE also has plans for major changes. Ultra Labs, on the parking lot/one-story building at 127 N. 32nd St., also has its sights set on the changing University City skyline. We last checked things out here in December, when permits for lot consolidation were issued, bringing the site together (literally). There hasn’t been any progress thus far on this project, but we can expect a December groundbreaking according to the website. This is a joint venture between Republic Properties, Scheer Partners, and landowners SEPTA, with the design coming to us from L2P. We are also jazzed to see yet another modern building rise here, creating just a slight step up from fenced-off surface parking.
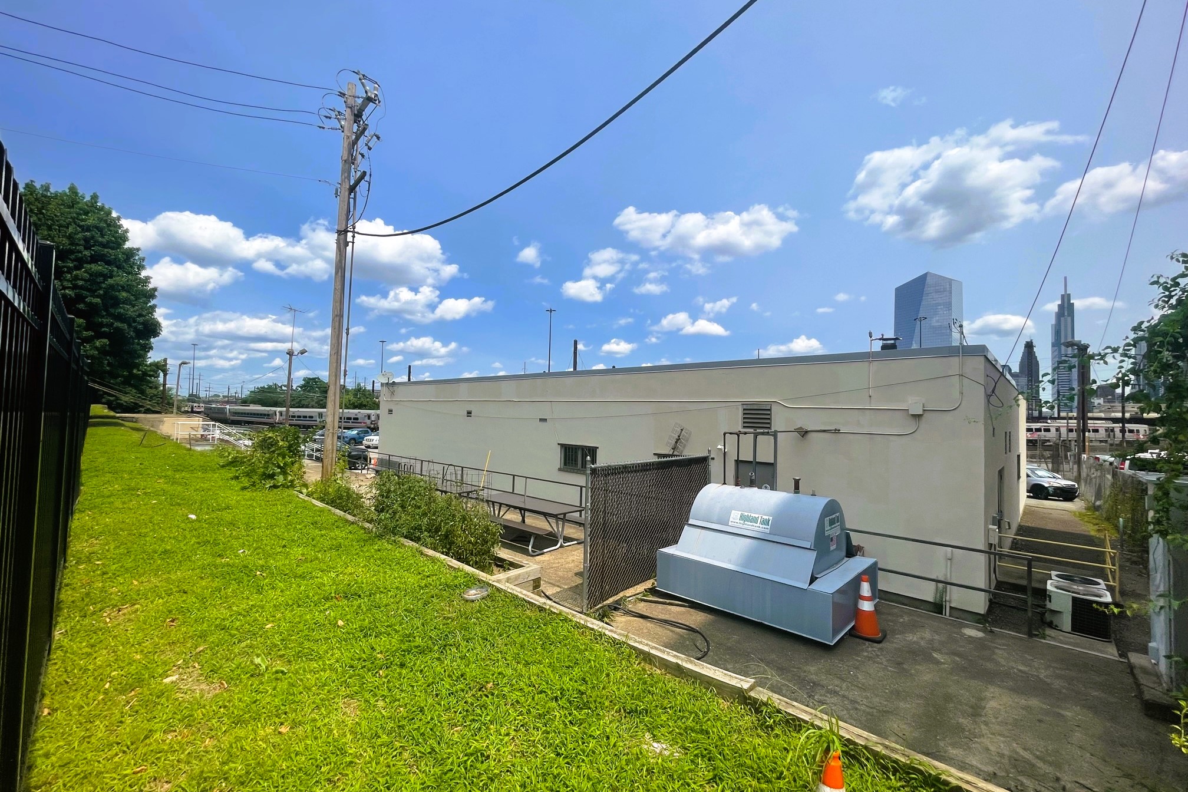
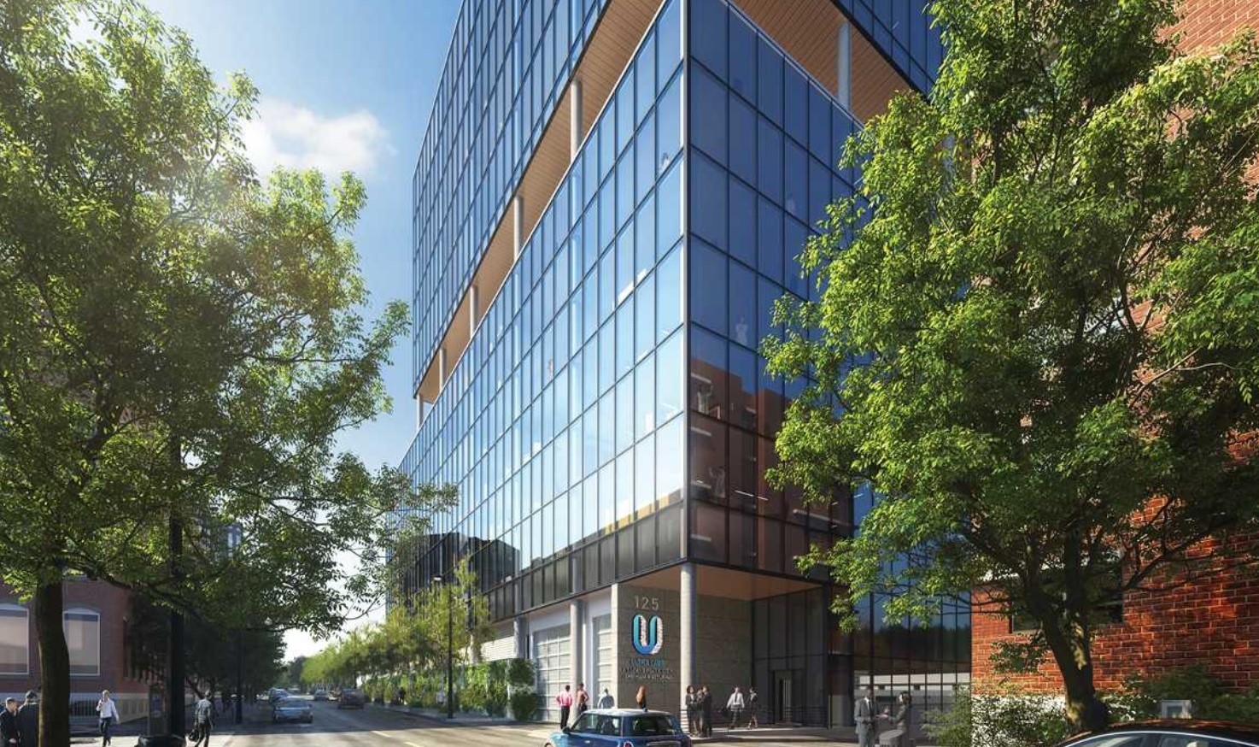
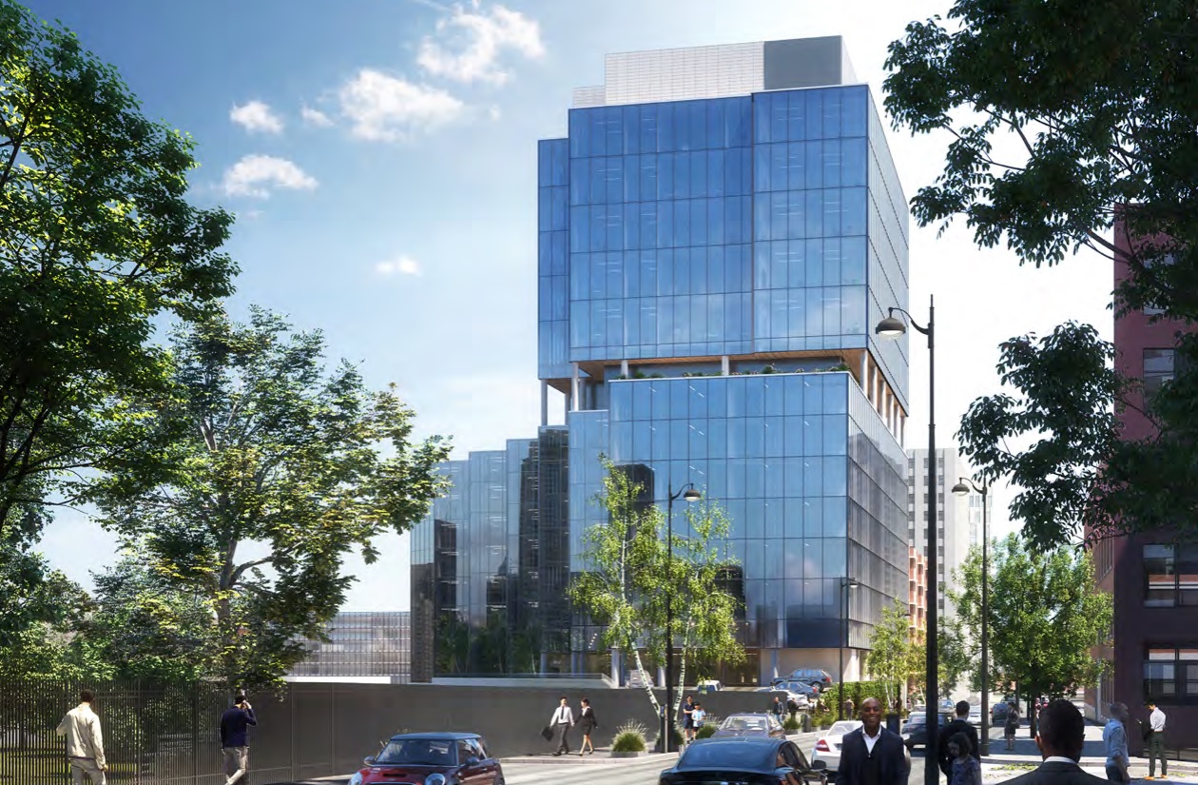
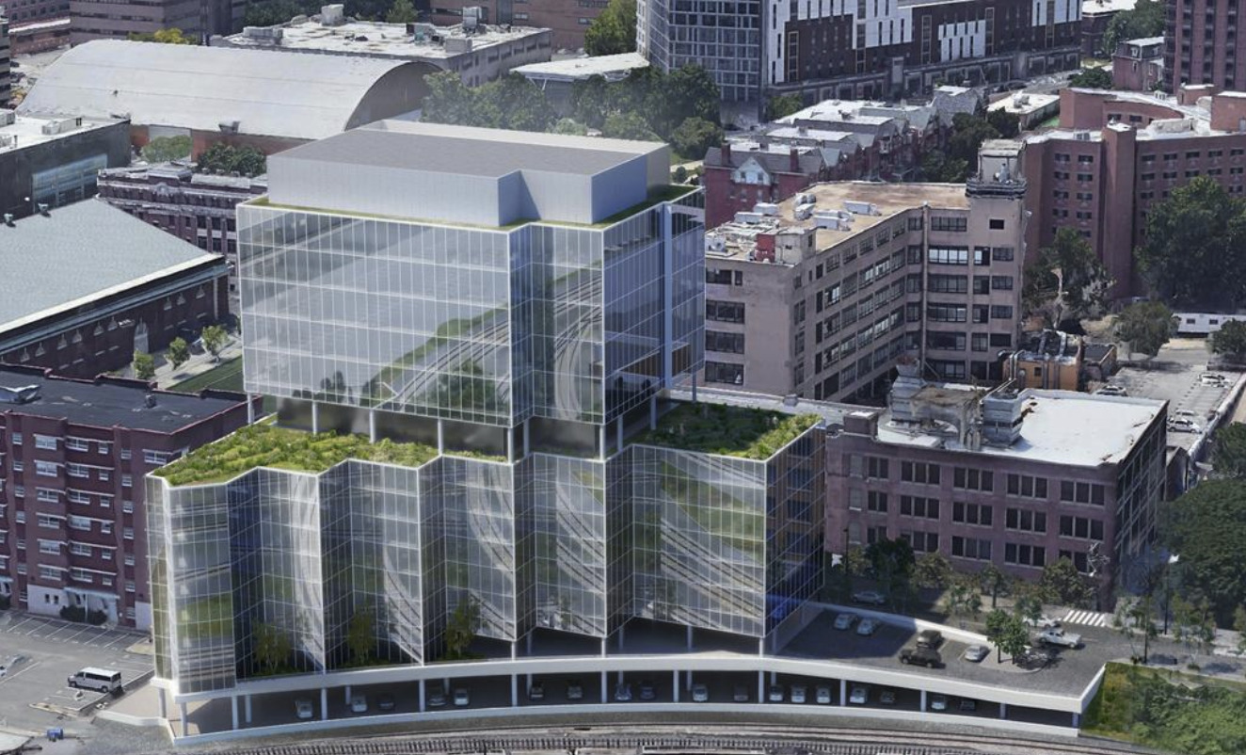
600K sqft of lab space should be joining the area across these two projects, representing a gargantuan addition to the growing life sciences scene in the area. As the industry grows and changes, the needs of the industry change in turn. We hope that once these labs are completed, we will see plenty of companies vying for space here, as some of the other life science plans close-by are delayed due to market conditions. Either way, it is most certainly a wildly exciting and interesting time for life sciences, especially in Unversity City.
