52nd & Market has long been a hub of activity, dating at least back to the building of the Market-Frankford Line and its station at this corner in the early 20th century. Just to the south, at 17-23 S. 52nd St., stands an unusually tall building for this location. Hidden City several years ago walked through the long and interesting history of this building, which was completed in 1912. Surprisingly for the time, original plans called for a mixed-use building with apartments over commercial, though the entire building was used as office space shortly after opening. As you can see below, this stretch of 52nd Street was absolutely teeming with activity just after this building joined the fray.
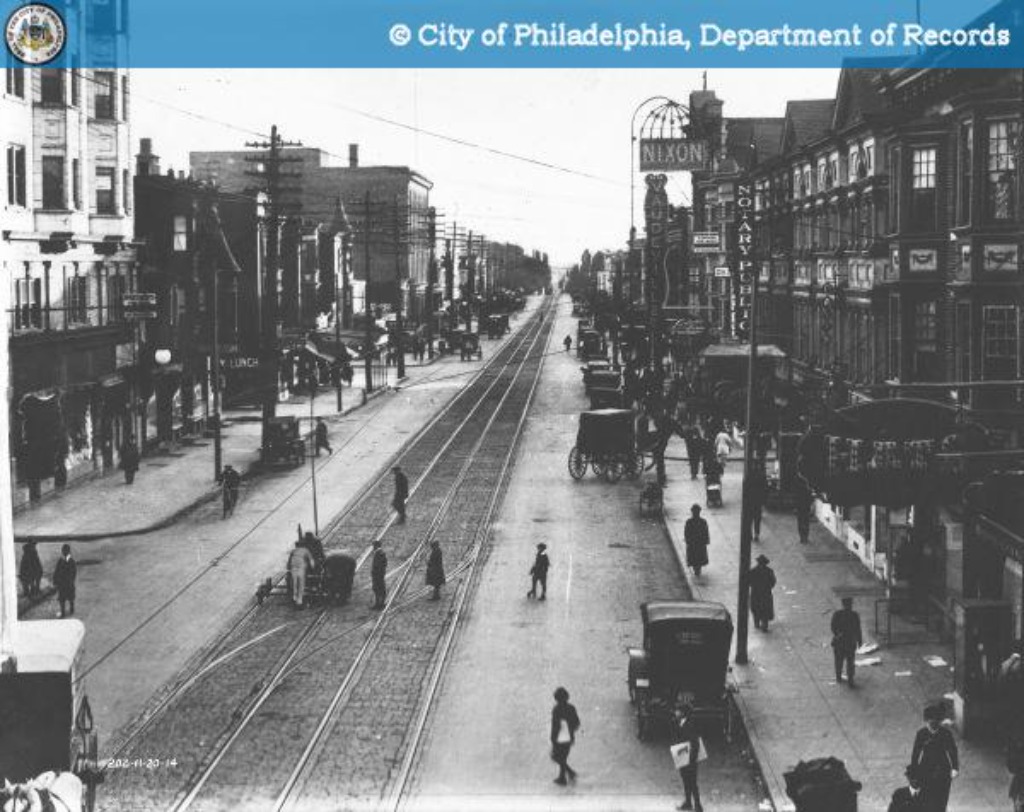
As was the case on many corridors in many cities, the middle of the 20th century saw 52nd Street lose much of its energy, leading to vacancies in many retail and office spaces. Eventually the building at 17-23 S. 52nd St. mostly stood vacant, save for most recently serving as the The West Palace Party Home wedding venue. Amazingly, the building has remained in outstanding shape despite its age and recent vacancy. When we checked out the site the other day, we were thrilled to see it shockingly close to its original form, save for a crown of cell phone equipment (which is to be removed per recent building permits). Let’s check out how it looks today.
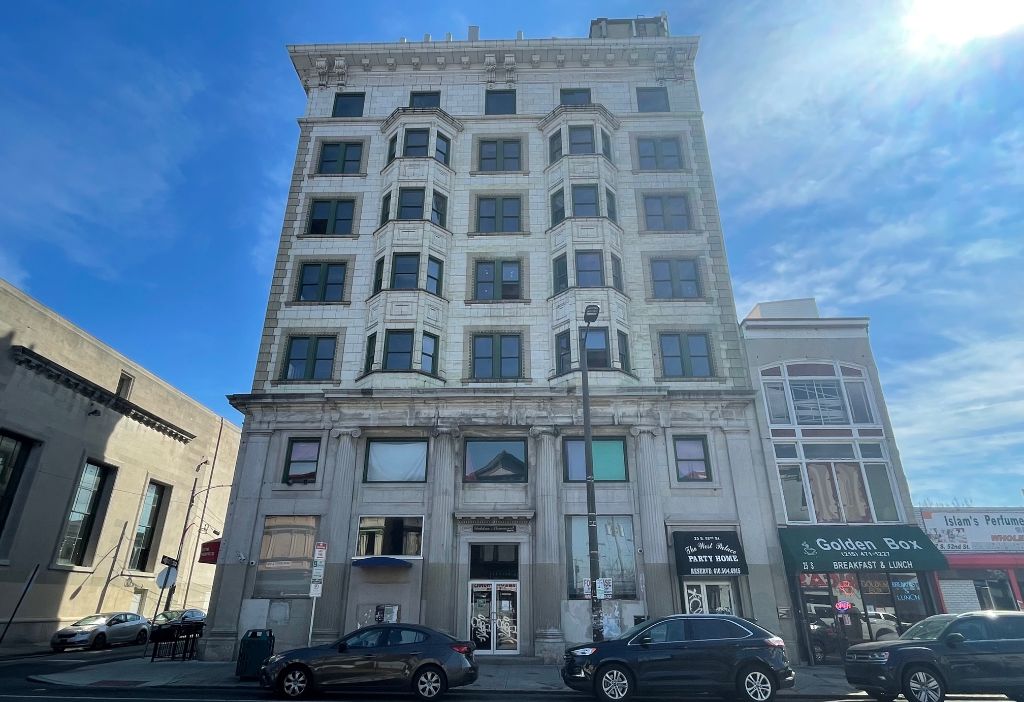
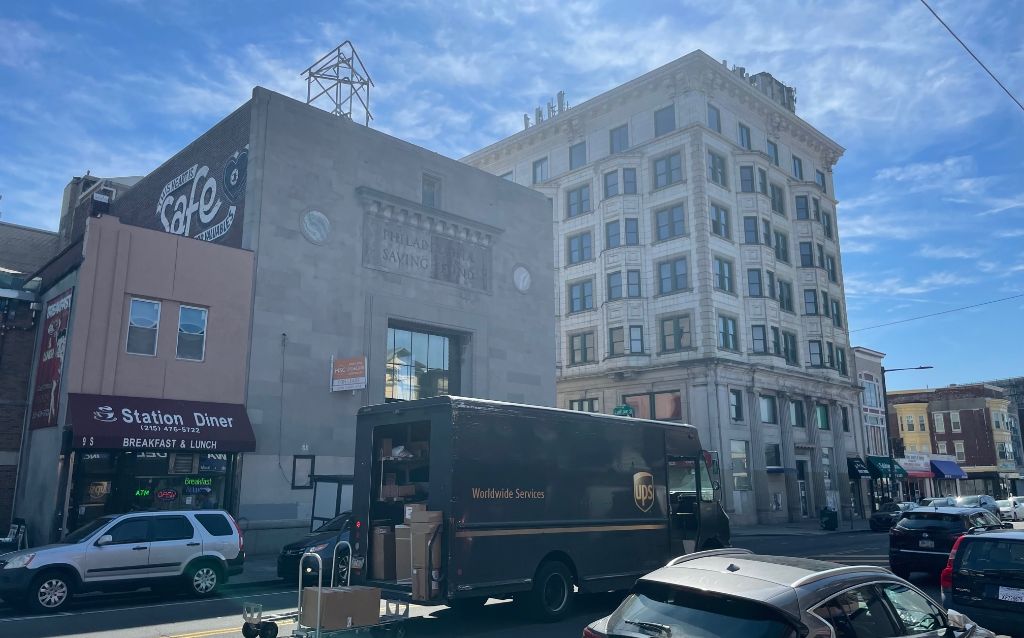
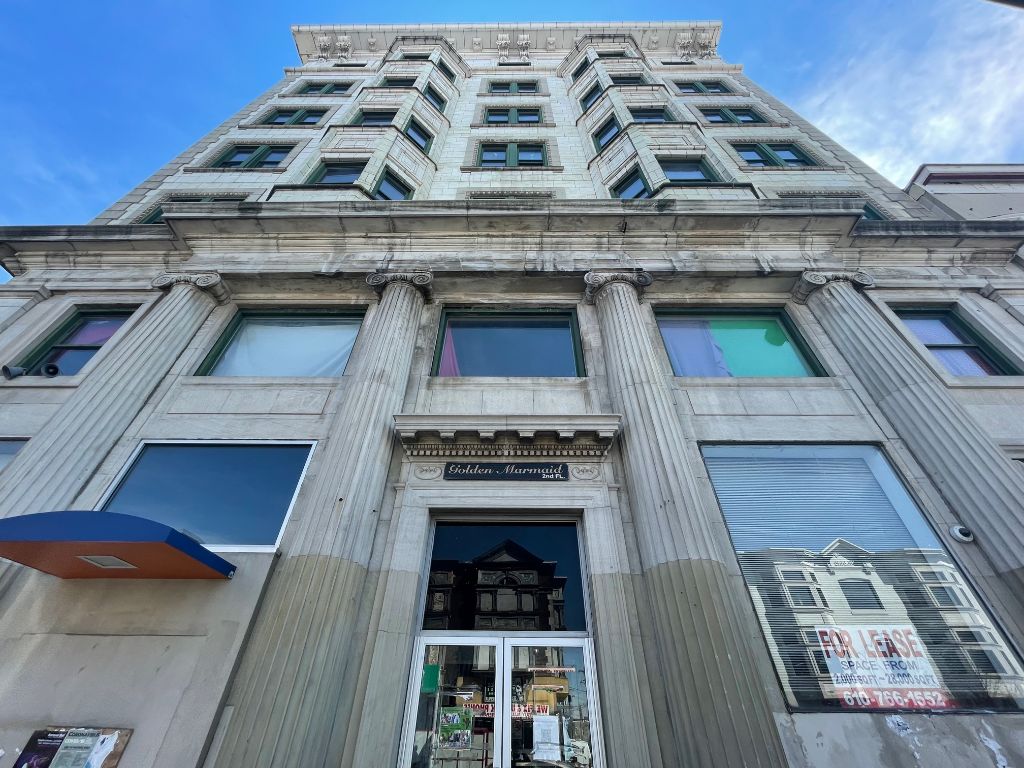
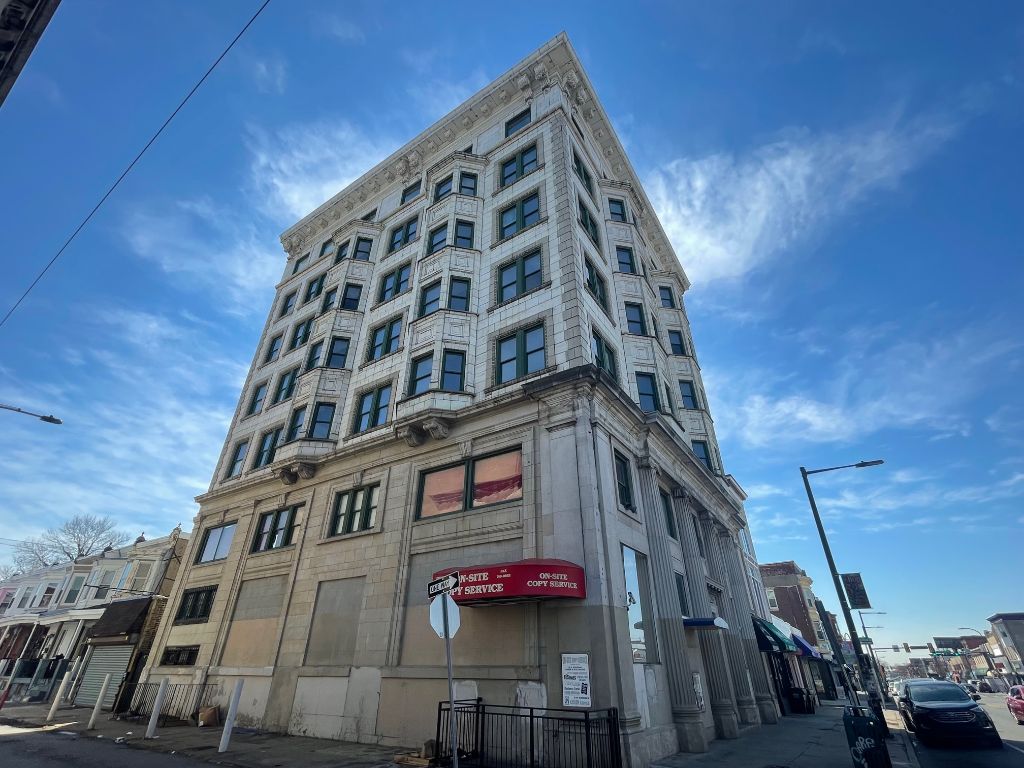
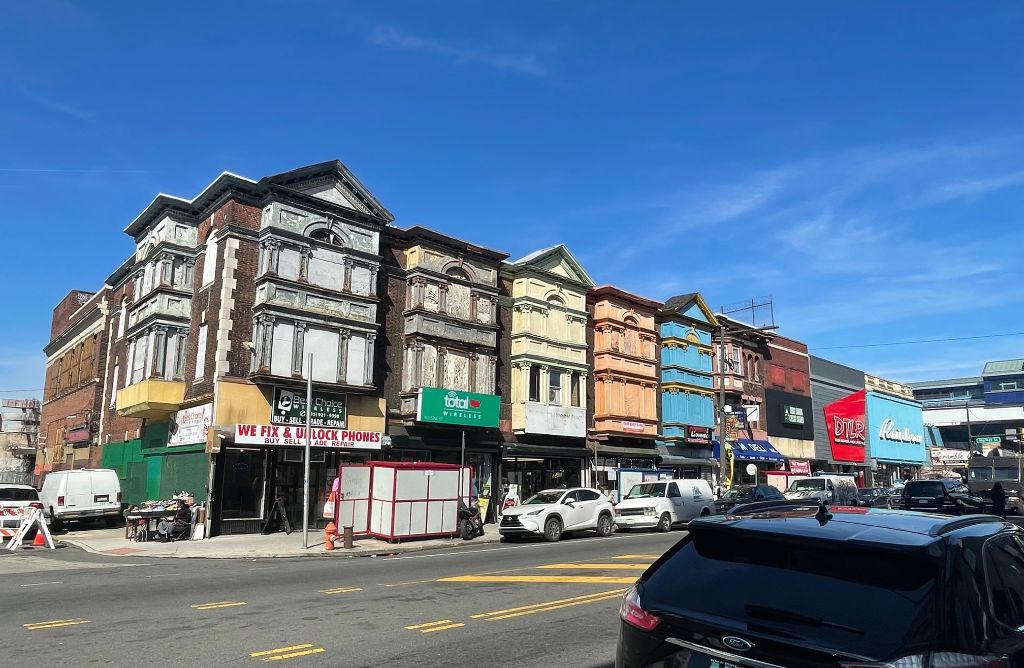
So what is in store for the future? According to recent zoning documents, this building will soon shift back to its mixed-use roots and become 44 apartments over two ground floor commercial spaces. Harman Deutsch Ohler is handling the design and they sure have a great canvas to work with. Thanks to a recent Trulia listing, aerial shots show off how much this building towers over its neighbors and interior shots show off the rugged-but-beautiful bones. Oh, and the building sold late last year – usually a good sign that things are afoot.
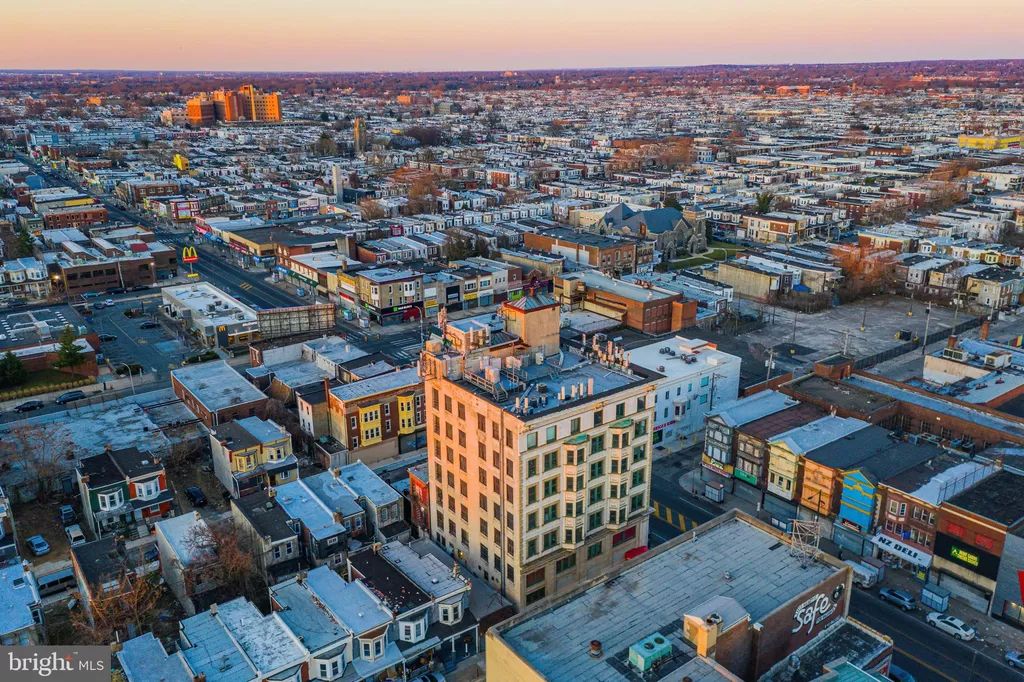
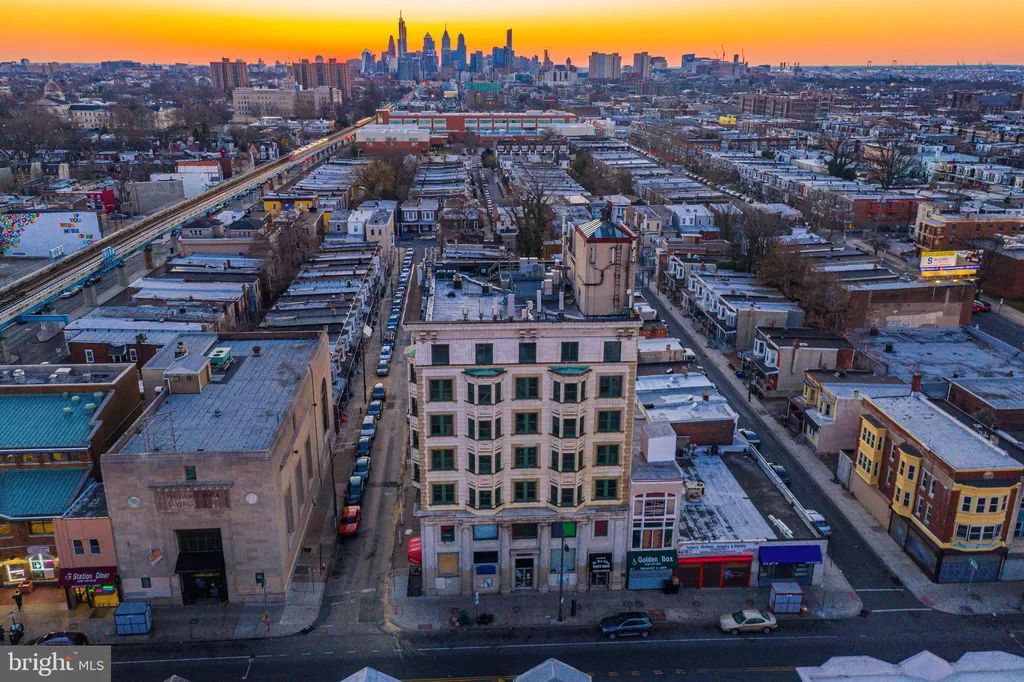
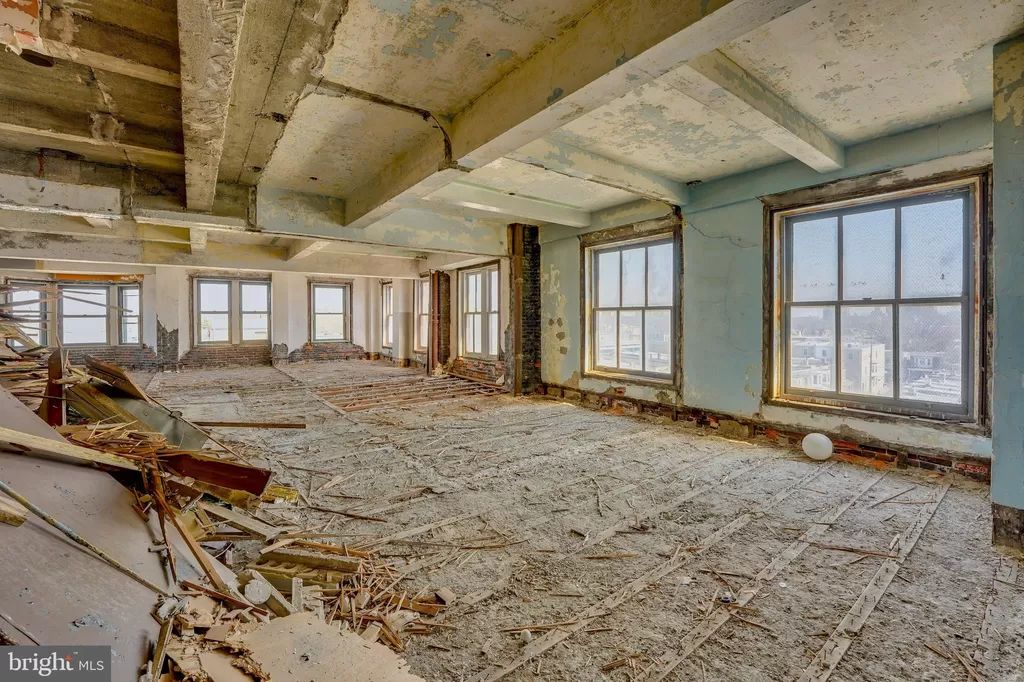
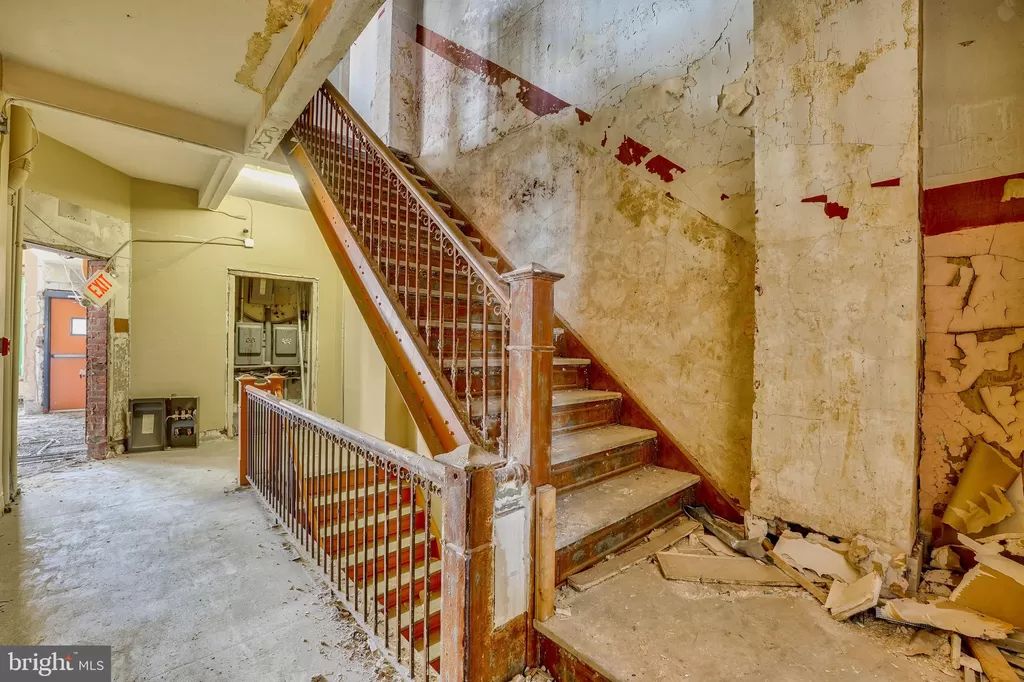
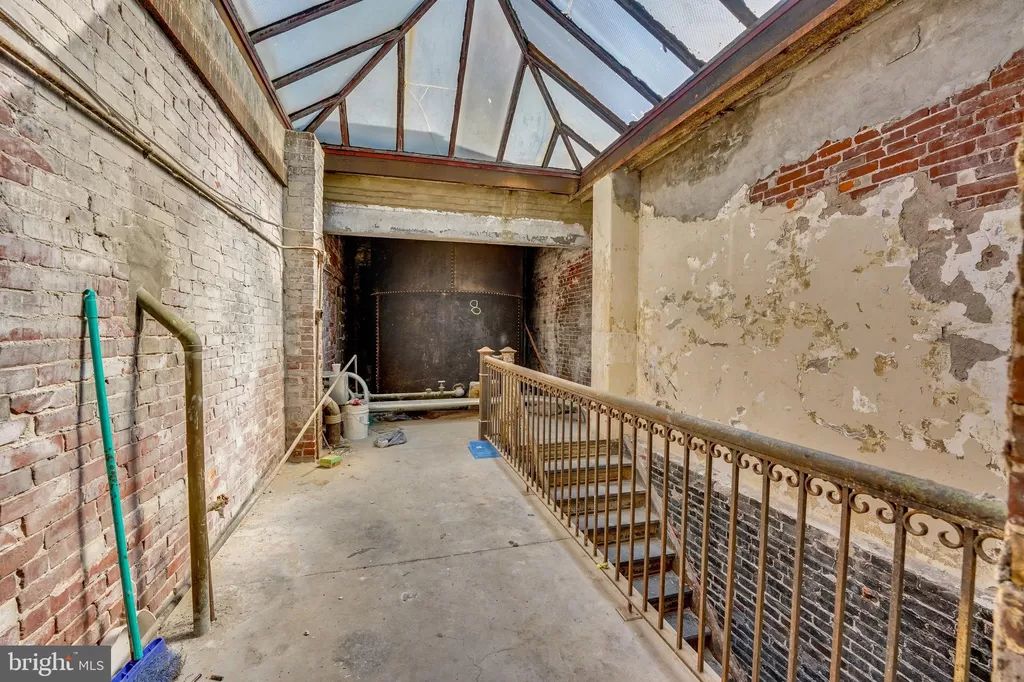
While this is further west than many of the projects we’ve seen recently, we understand why developers have bought it. The views, the architecture, and the untapped potential, all within a half block of a major transportation center, collectively make the building a strong candidate for redevelopment. The energy in this area is still undeniable, as businesses of all types keep things busy on this key commercial corridor. Our hope is that the reinvention of this building helps further solidify this as an important crossroads in West Philly. The Enterprise Center is also heavily invested in this stretch, as their 52nd Street Initiative works to support the many entrepreneurs and businesses nearby. Given the changes coming down the road, we can’t help but wonder what another hundred years will do to the area. Let’s just hope this gorgeous building is still standing tall then, too.

Leave a Reply