It wasn’t even a couple months back when we found ourselves on the busy 4100 block(s) of Lancaster Ave. to visit a soon-to-be reimagined Leader Theatre. We checked in on a couple other projects at the time, unaware that the largest of all of them was in the works just across the street.
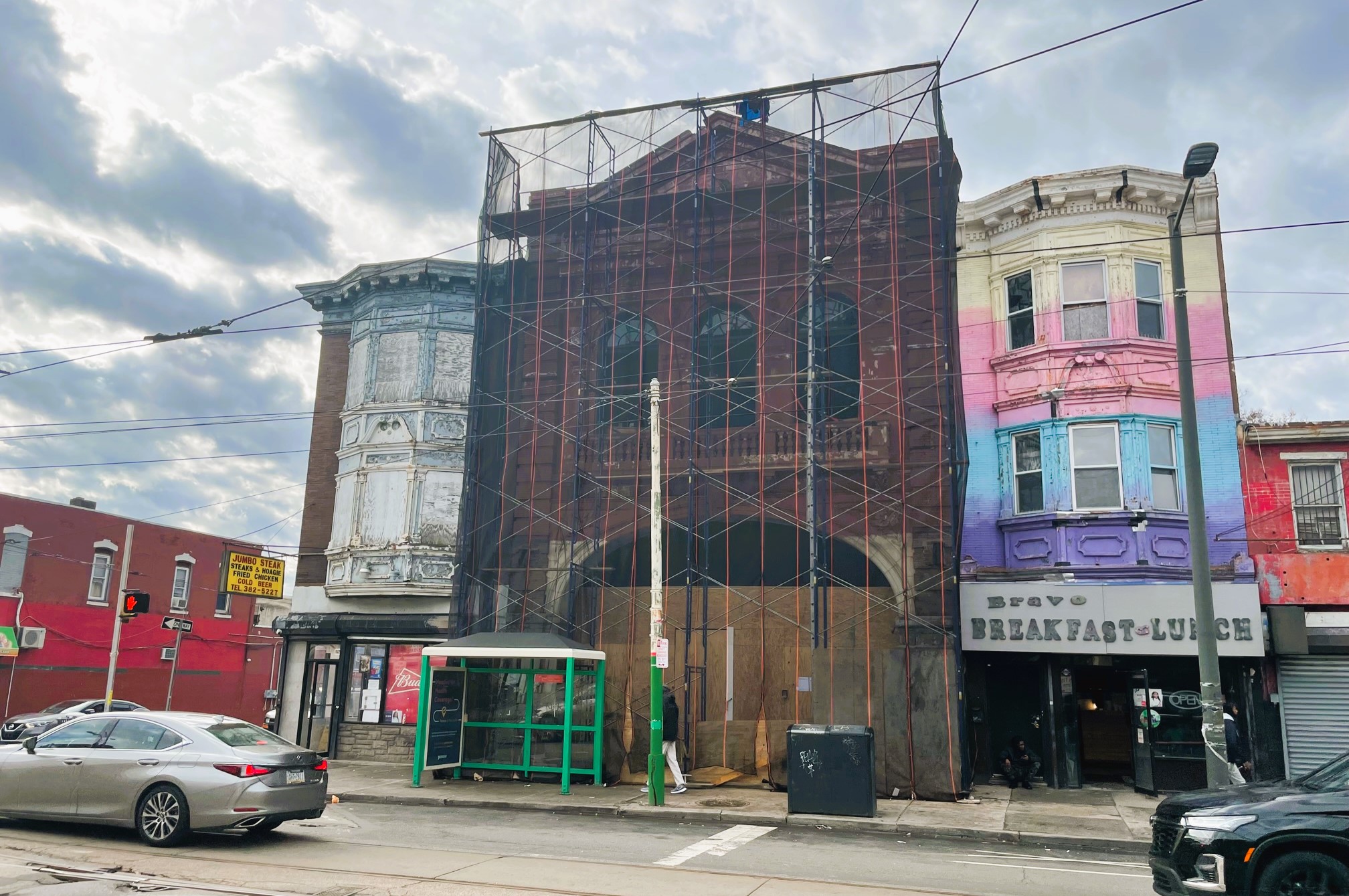
Today, the sizable 4151 Lancaster Ave. is mostly open space, with two three-story brick buildings that are home to a daycare and a training center the only structures on the property. Despite their charming brick exteriors, these properties will be soon making way for a much larger project per a recent submission to the upcoming Civic Design Review meeting. As you can see from the rendering below, this will be quite an upgrade for the property, at least in terms of size.
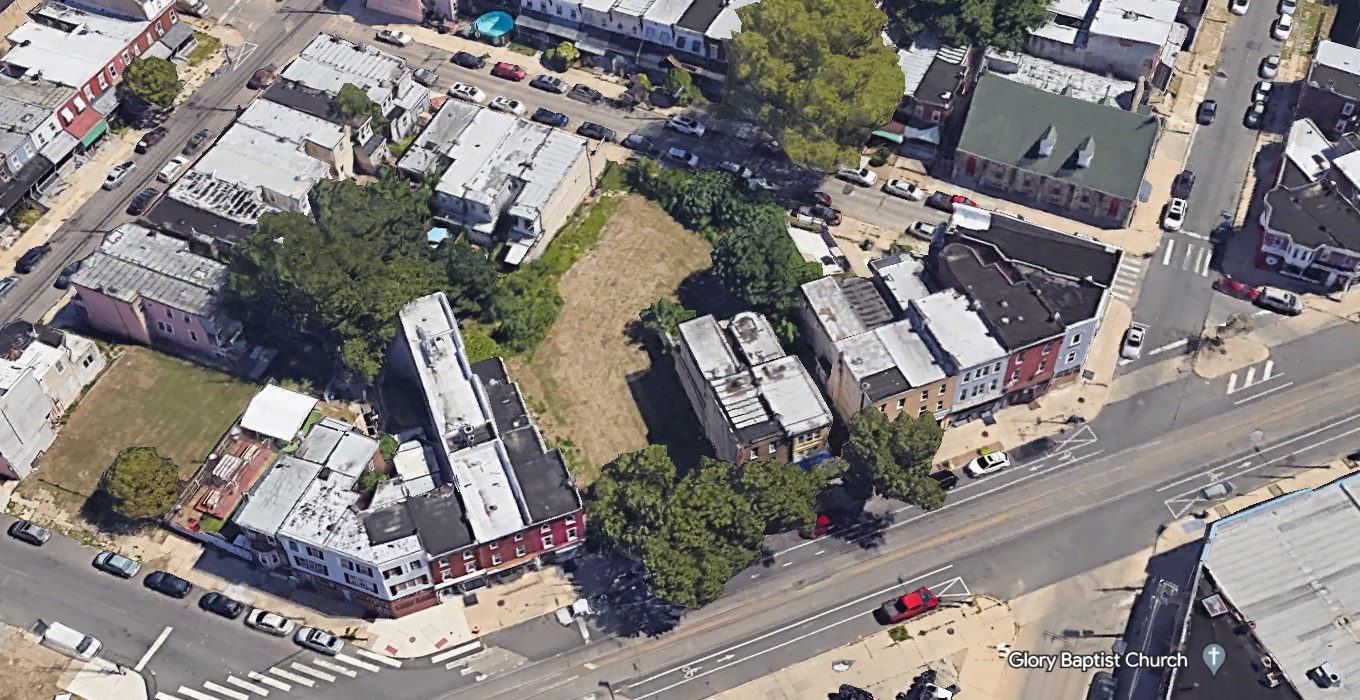
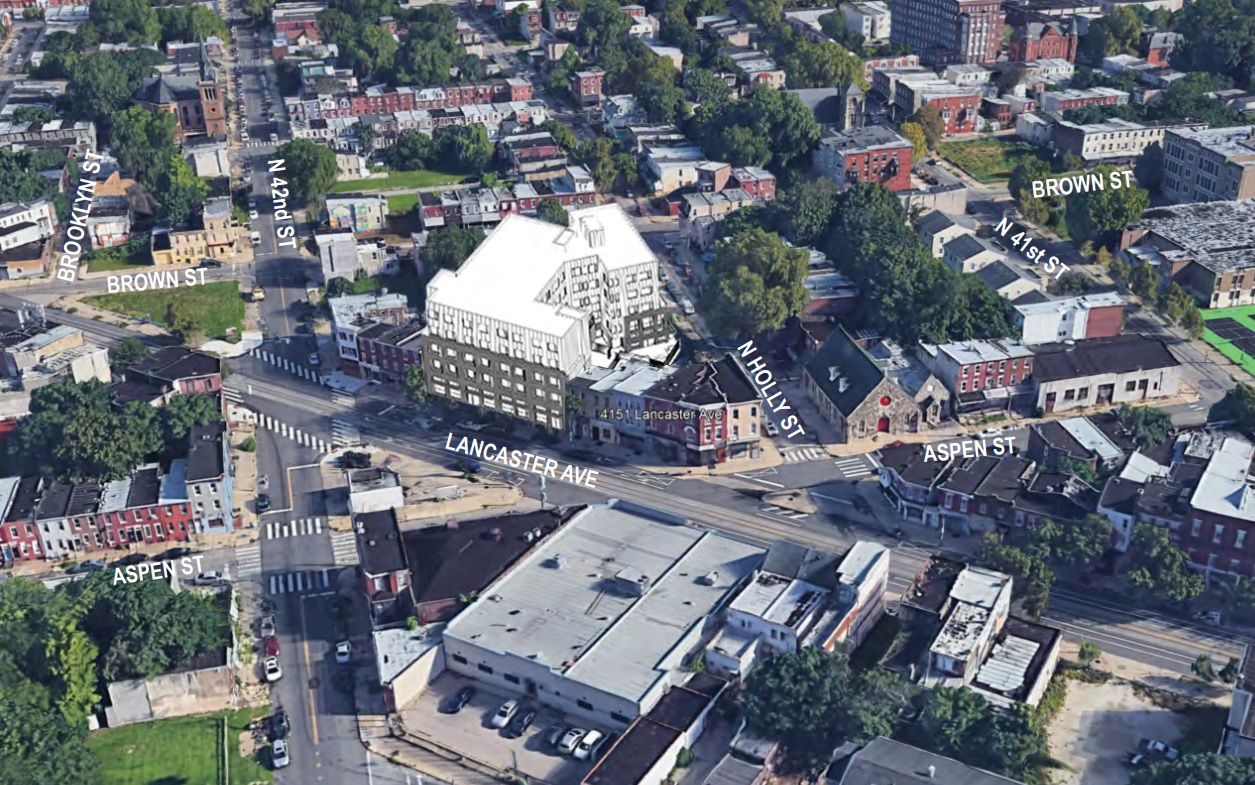
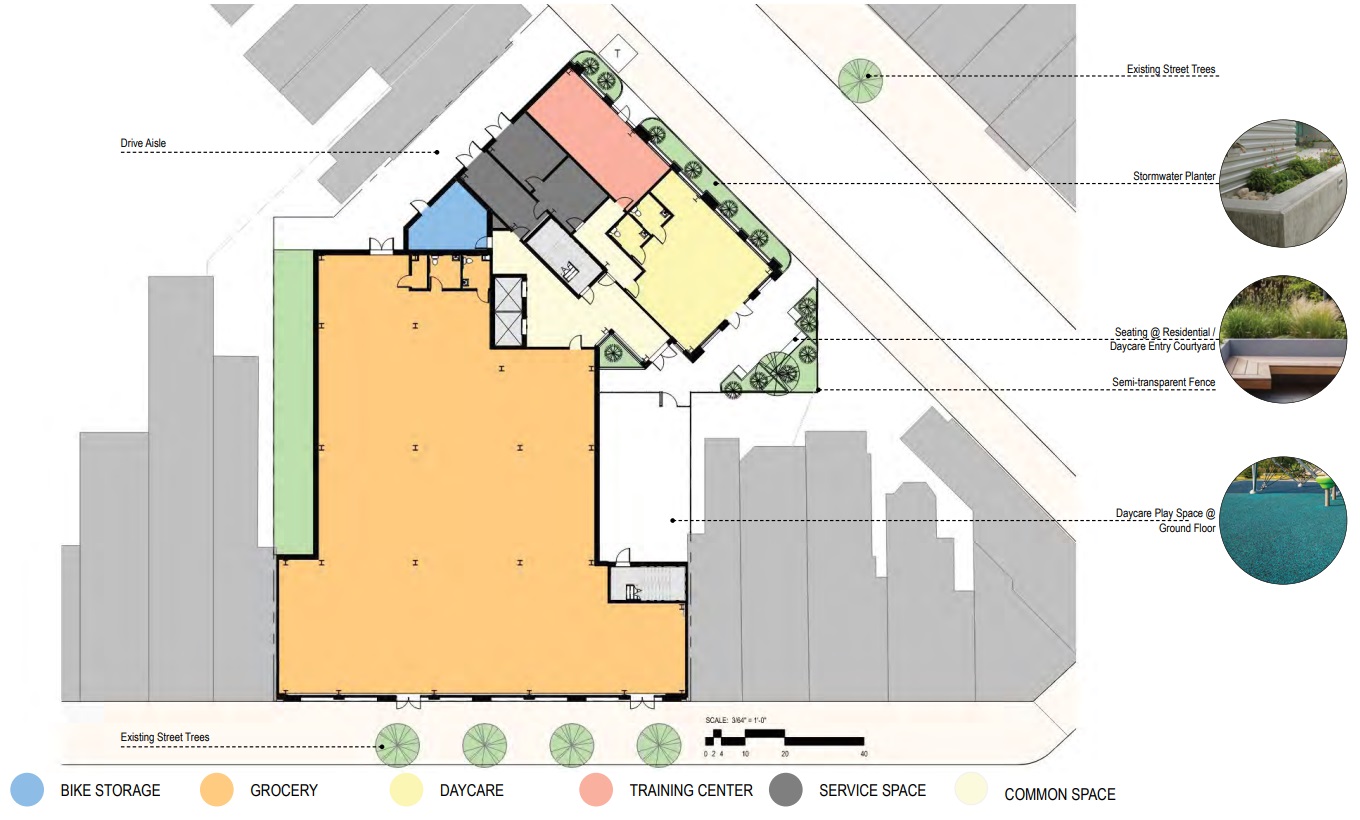
This new project will cover most of the property and will feature five floors and 50 units. The design from Cicada Architecture & Planning fronts both Lancaster Ave. and the much smaller Holly St. to the northeast, with a new grocery store on the main frontage, with the training center and daycare making a return on the quieter side of the property. Interestingly, this same property and owners received a grant for over $130,000 in November 2021 for improvements of the ground, according to a press release from current state representative and Philadelphia mayoral hopeful Amen Brown. Will these funds go towards this new project or were they already utilized? We have no clue! But we are happy to see these neighborhood staples remain a part of the programming here.
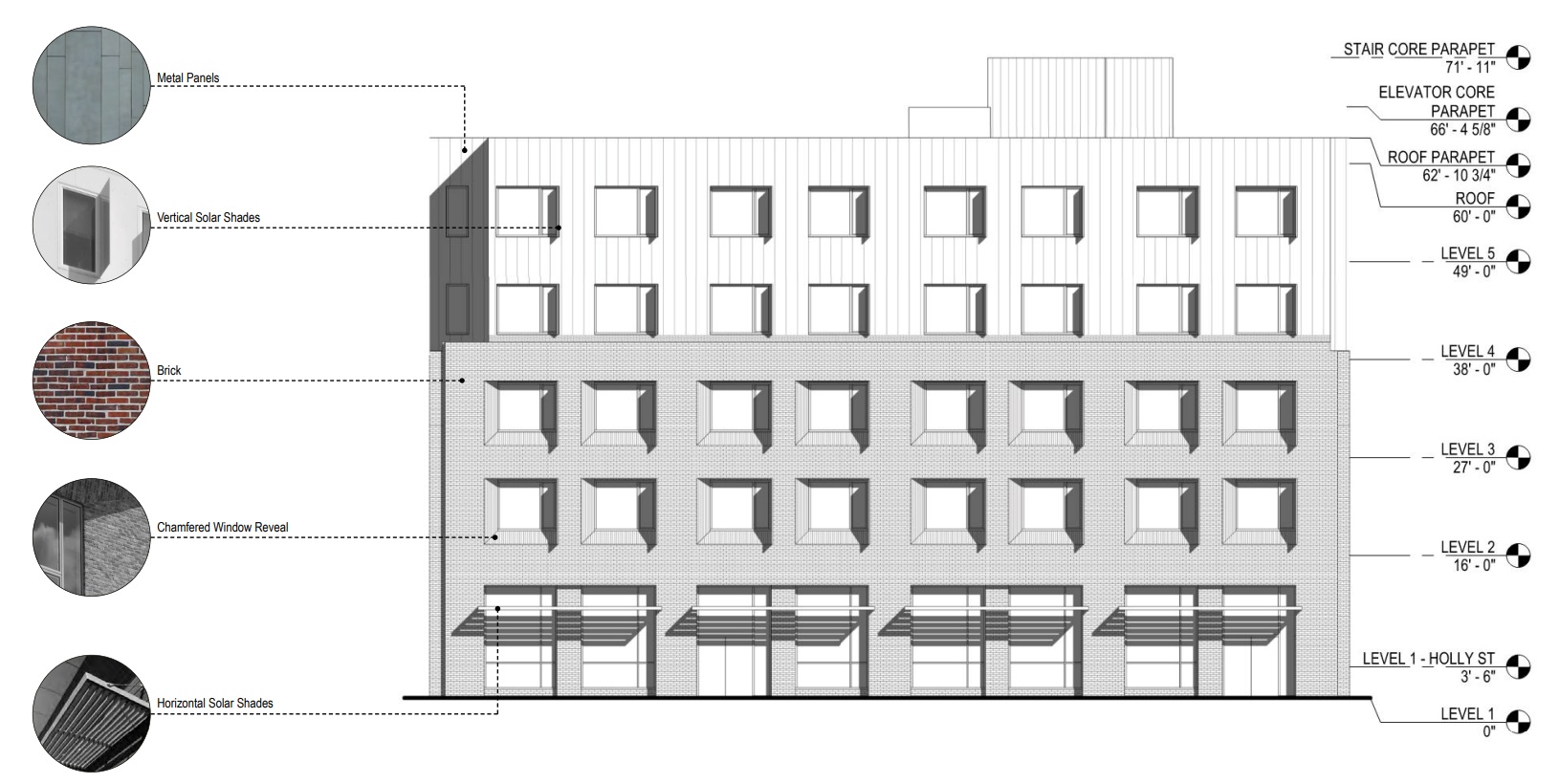
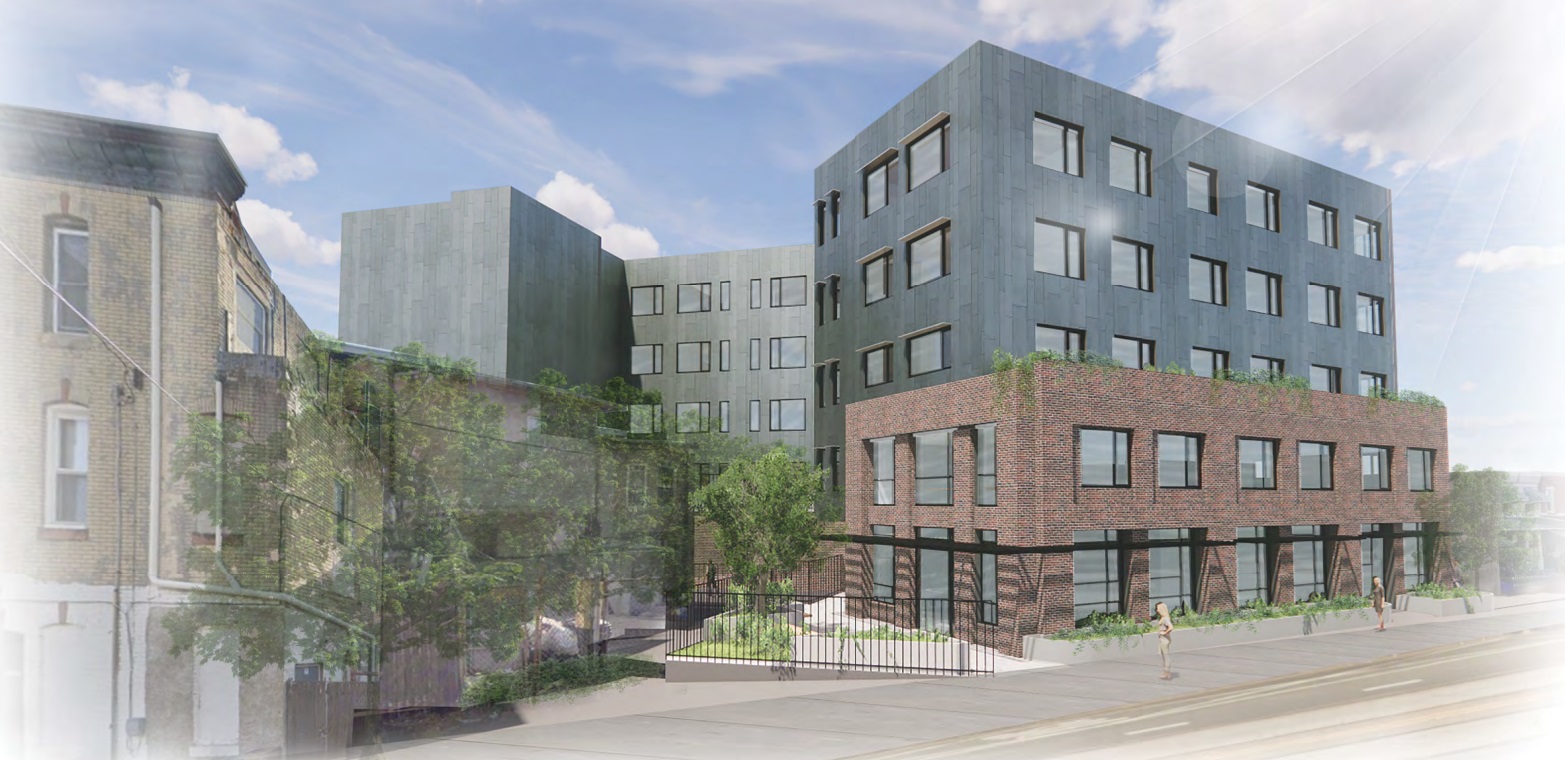
The design itself does quite a lot with the unusual lot shape, with the three-story brick facade on the Lancaster Ave. side respectful of the existing roof lines on the block. Paneling on the upper portion will set-off the brick, with the Holly St. side utilizing two floors of brick, with paneling rising above. The shape of the lot also allows for a cozy alcove as an entryway to daycare/training spaces, adding interest to what could otherwise be a forgotten facade. We also can’t get ourselves enough chamfered windows, so we hope they have the depth in real life that they give to the renderings.
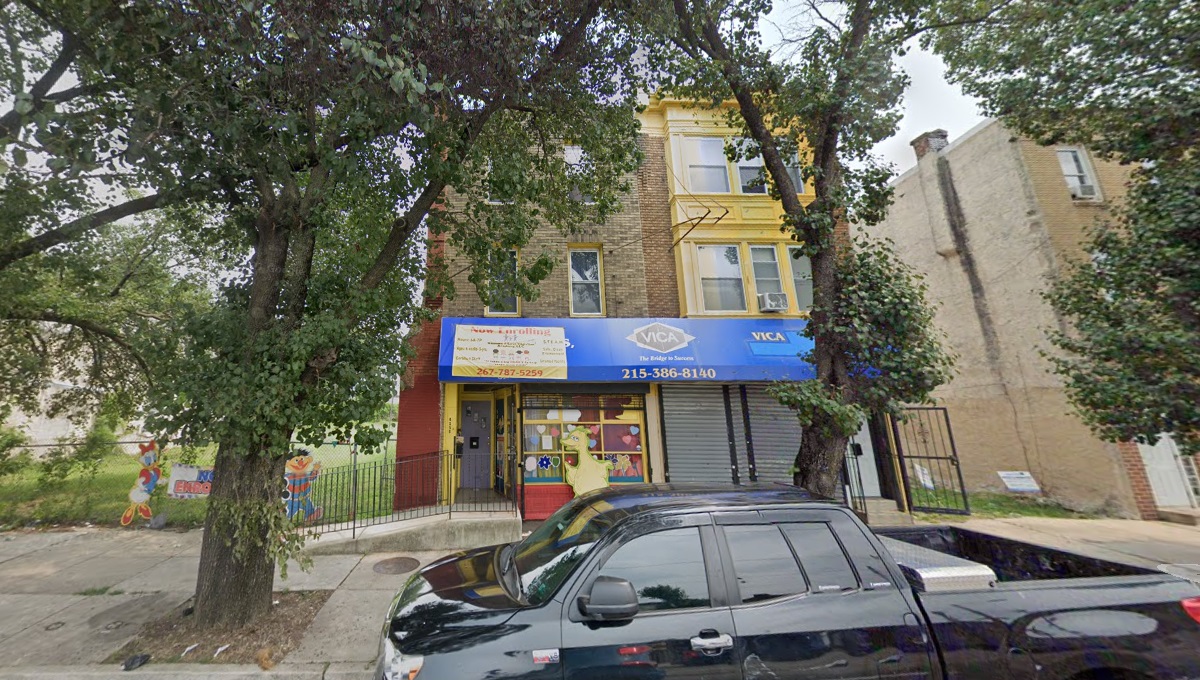
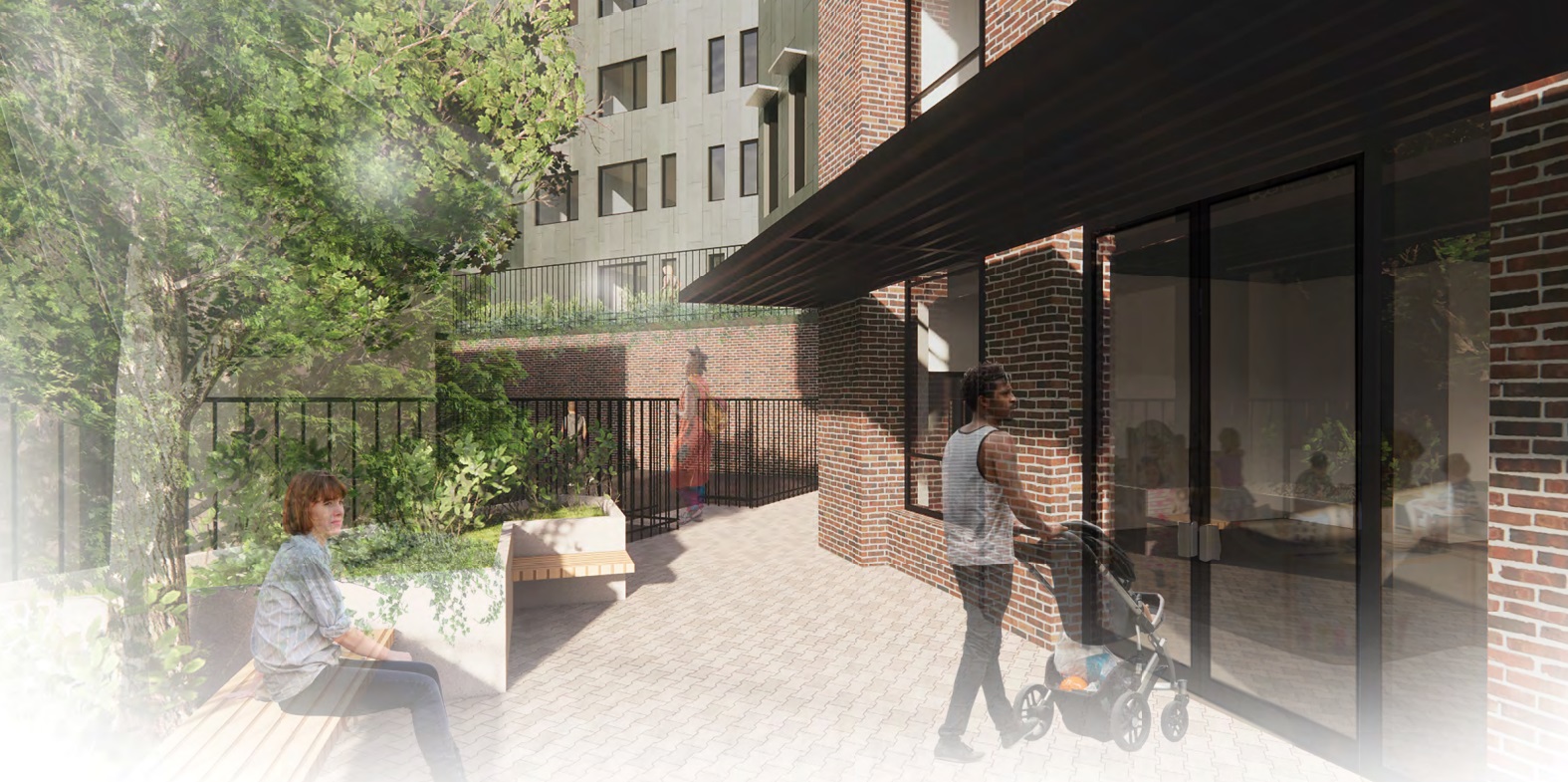
It’s never fun to lose pieces of Philadelphia’s architectural history, but we feel that a well-designed brick building that continues to benefit the neighborhood is a pretty good trade-off. The additional residential density along a major transit corridor is a definite positive, and we’d imagine that near neighbors will be rather pleased to have a new grocery option in lieu of empty lots. If the final design looks like these renderings, we’ll be pleased as punch, as this handsome edifice sure seems like a net positive for one of Lancaster Avenue’s busier blocks.

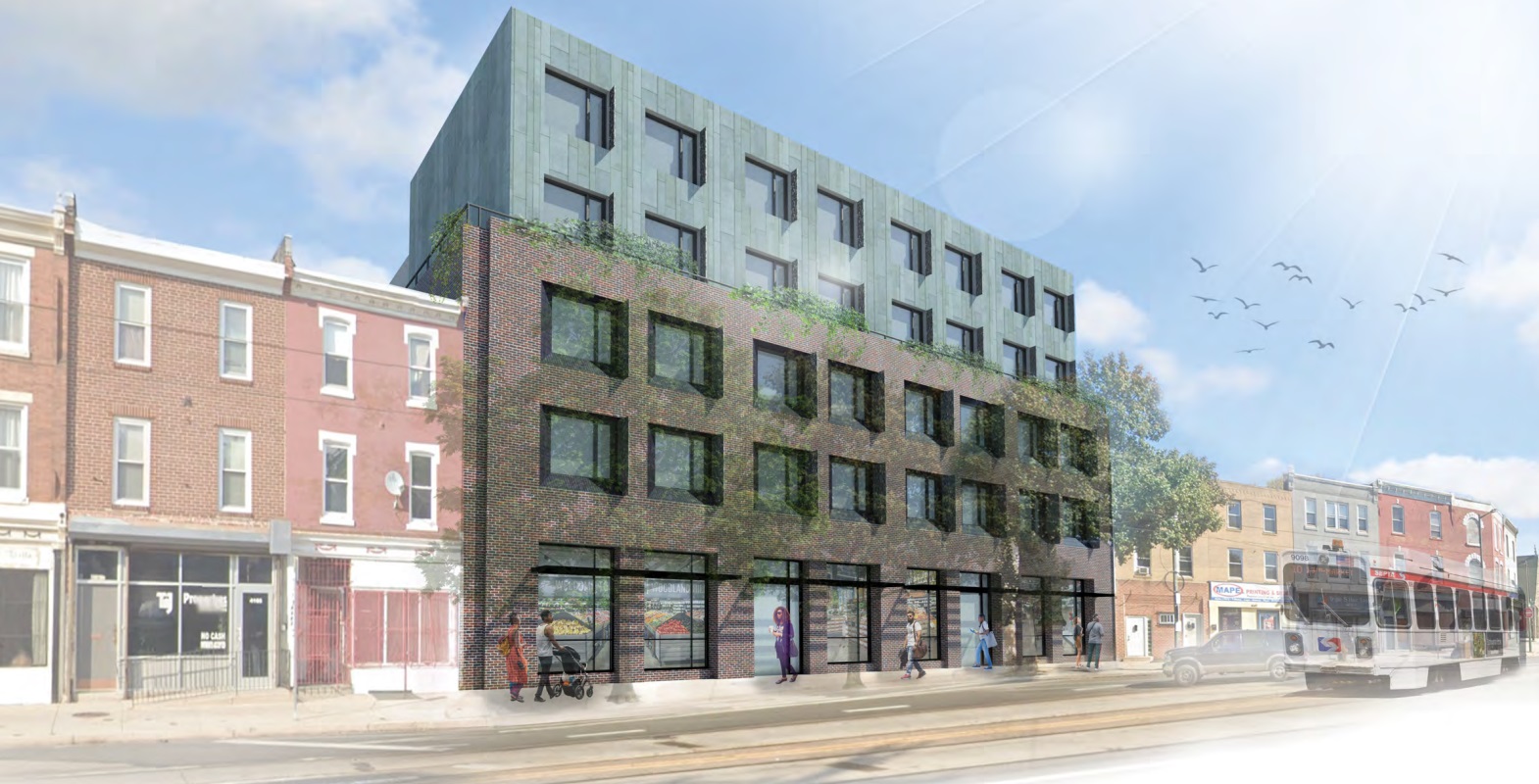
Leave a Reply