University City has solidified itself as one of the premier healthcare hubs in the country, with no signs of slowing down anytime soon. New lab space at 38th & Chestnut will join other planned towers on the enormous uCity Square campus just a block to the north on Market. Further west at 4101 Market St., 3.0 University Place is yet another addition to the exploding University City scene. This collaboration between University Place Associates, Silverstein Properties and Cantor Fitzgerald is heading toward the finish line and will bring approximately 250K sqft of lab, office, and retail space to the site where a Pep Boys once stood.
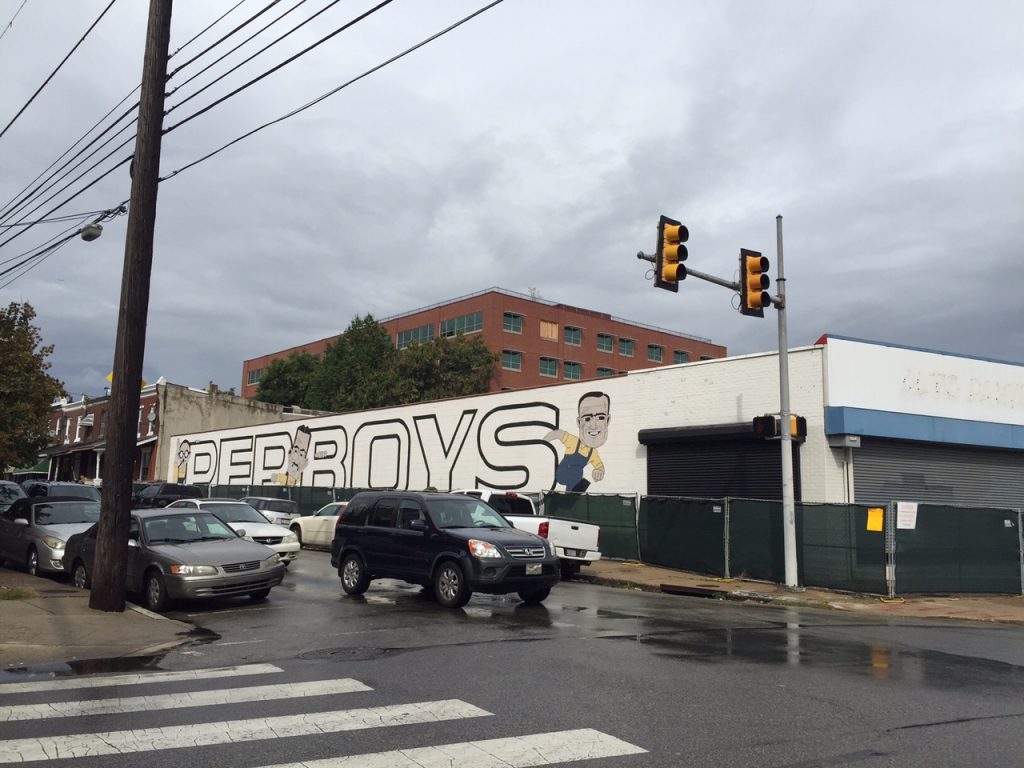
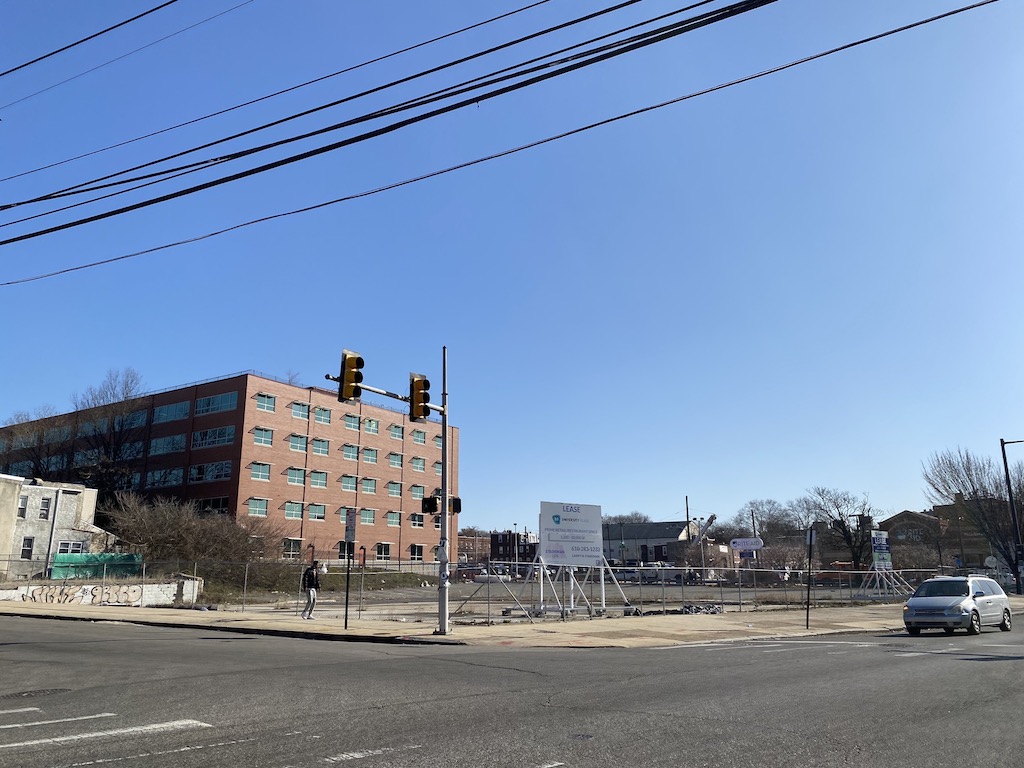
We last stopped by the project back in March 2021, when things looked like they did in the picture just above. Prior to that, we had preliminary renderings which we shared back in 2015. For context, Joel Embiid had yet to play a game for the Sixers at that time, so no surprise that things have shifted since then.
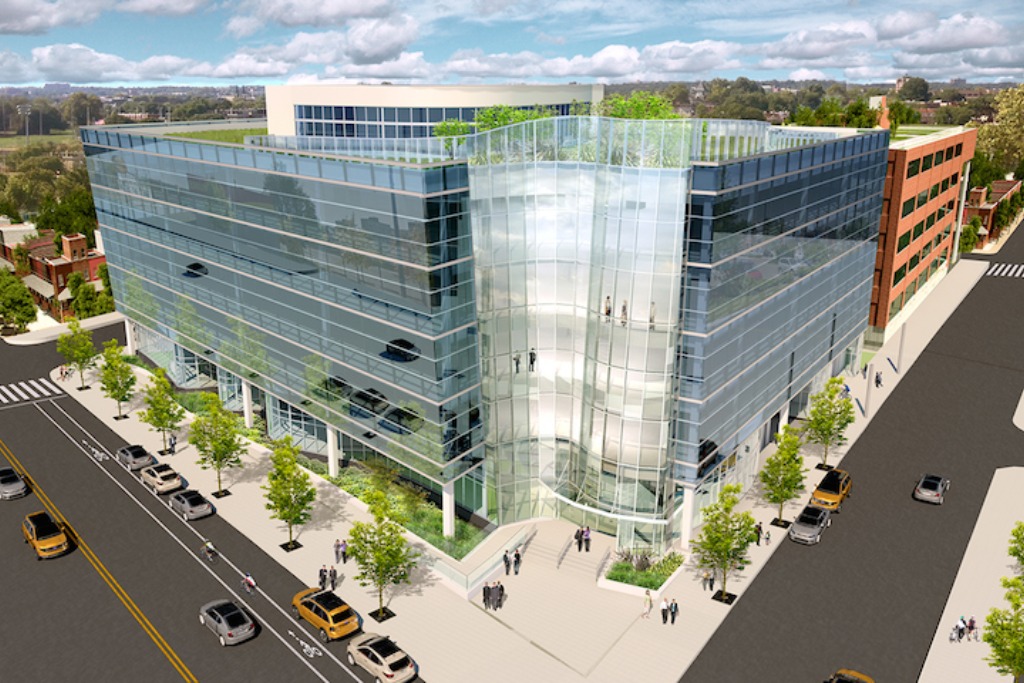
We are happy to report that the topping off ceremony took place last Thursday. The updated design focuses on health and wellness, as the Sheward Partnership-designed building is shooting for LEED® Platinum and WELL® Platinum status. The skin of the structure also features VIEW Smart Glass, which self-adjusts to manage indoor conditions – pretty darn cool (see what we did there?). The project already has multiple tenants lined up and sports some major tax benefits, sitting within both a Qualified Opportunity Zone and a Keystone Opportunity Zone. Let’s check the current status and see what’s to come, including an epically scored video below that shows off all 3.0 has to offer.
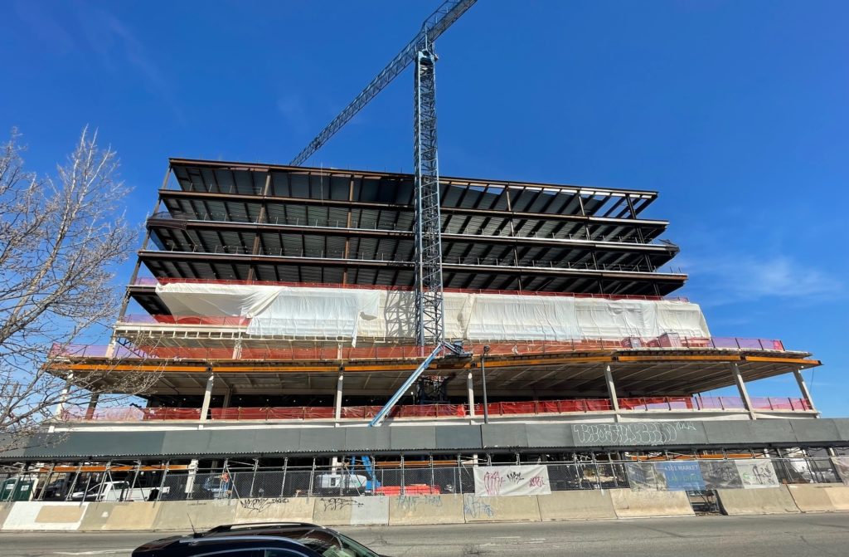
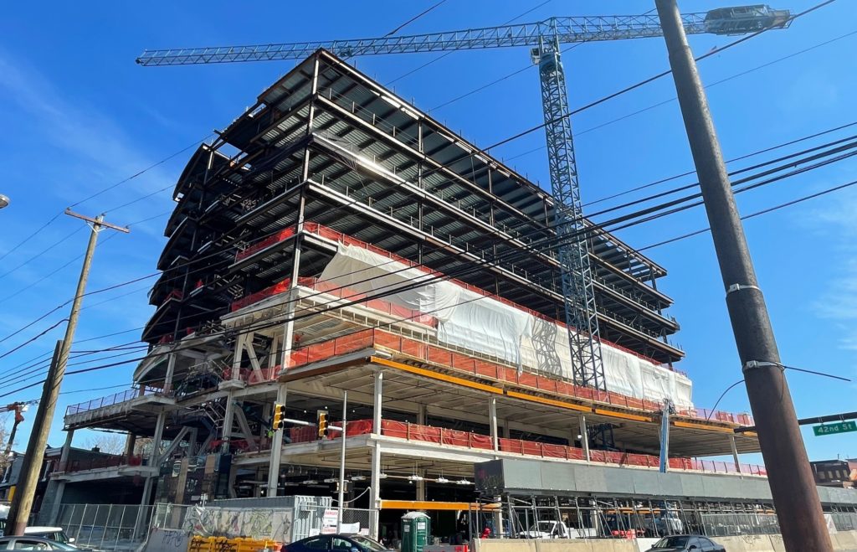
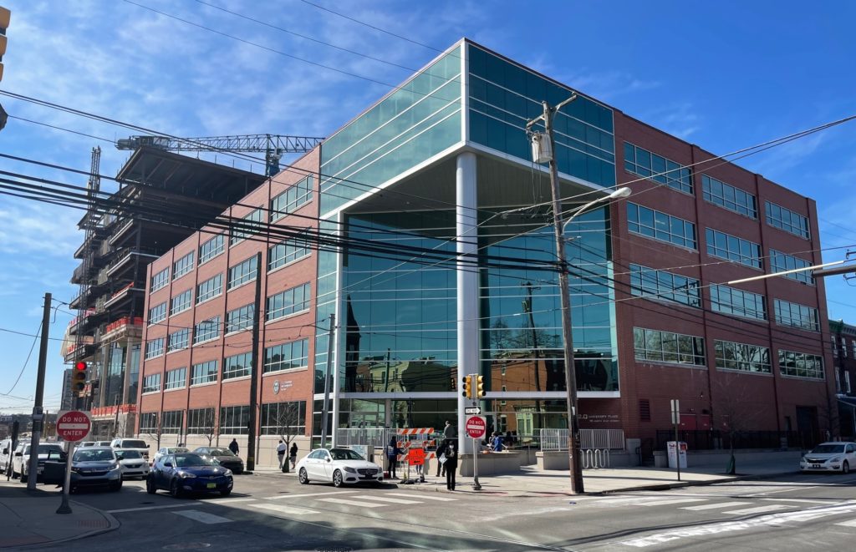
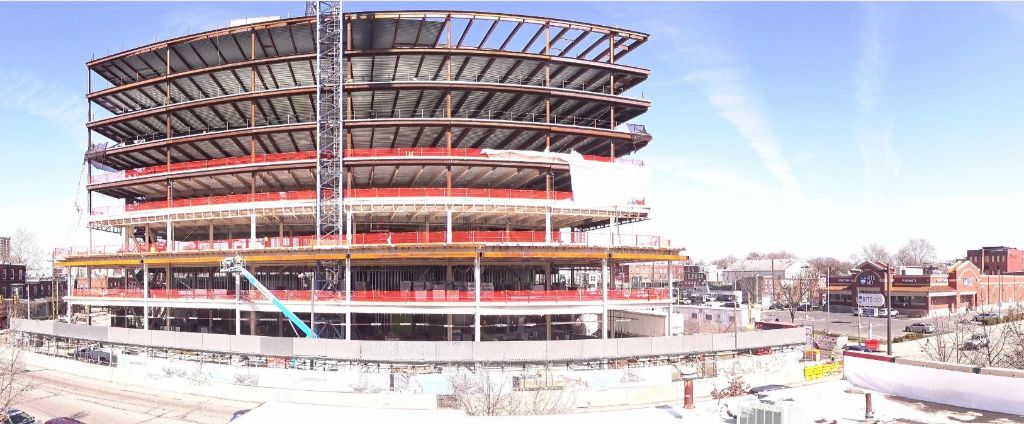
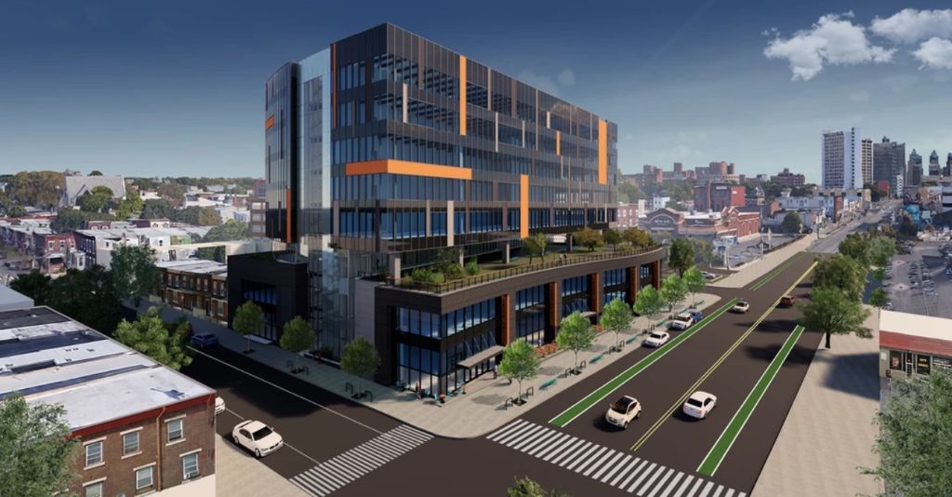
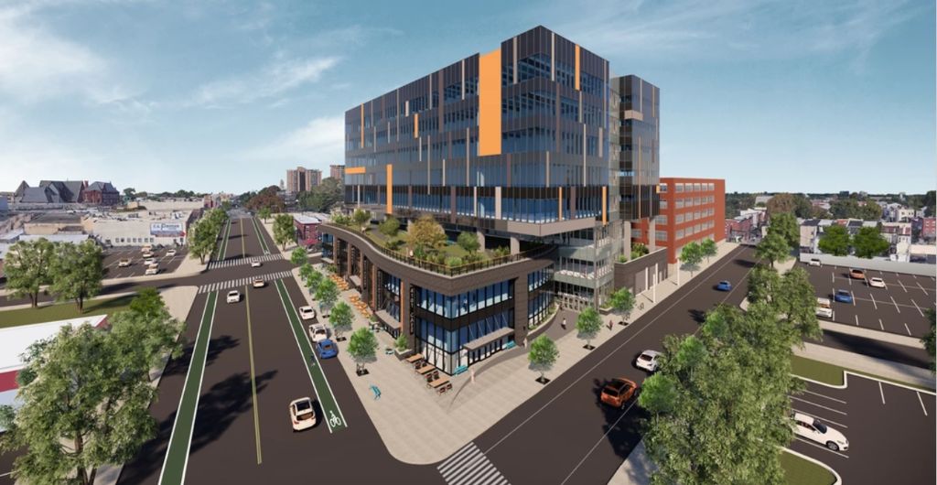
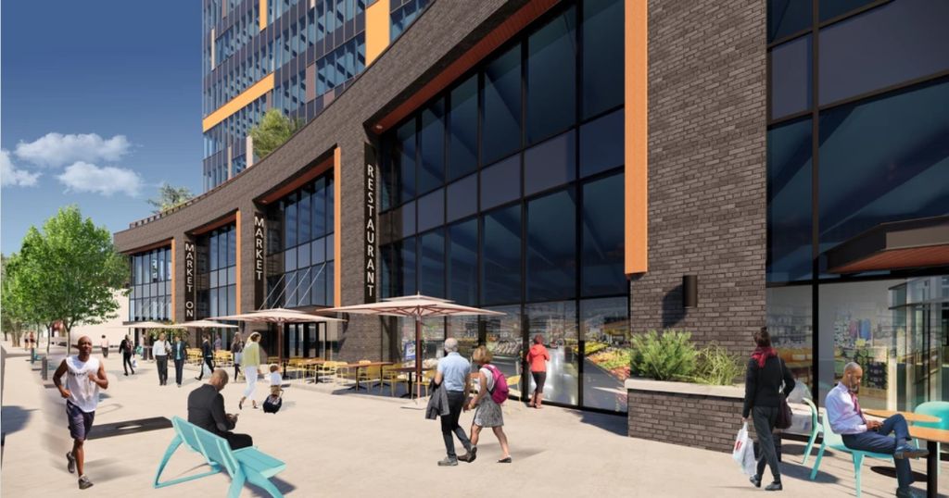
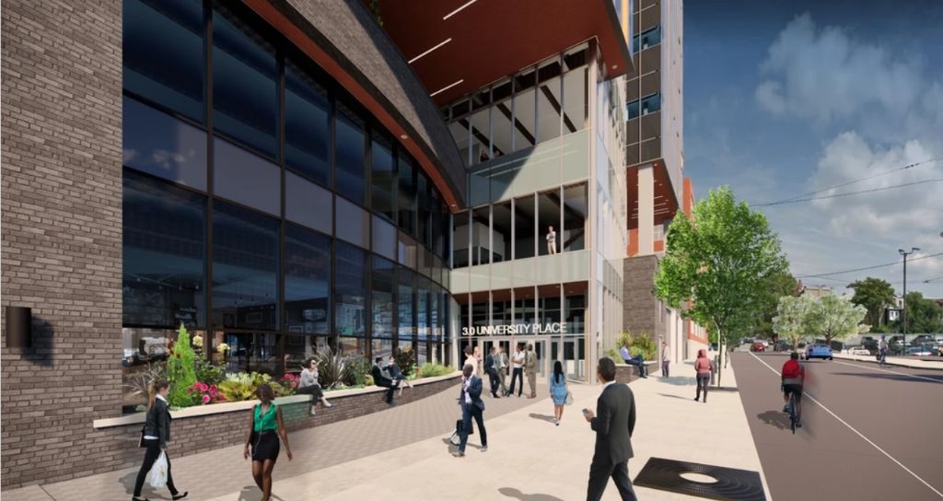
We can’t help but imagine the future a bit when thinking about this project. There have long been rumors of 4.0 University Place and plans have been in place for years for “The Platinum Corridor“, UPA’s long-term vision created in collaboration with Perkins&Will for this stretch of Market. This multi-phase vision does seem to be coming together, at least in part. We were able to check out some models of 3.0, and wouldn’t you know it – there was a modern looking 4.0 sitting just next door.
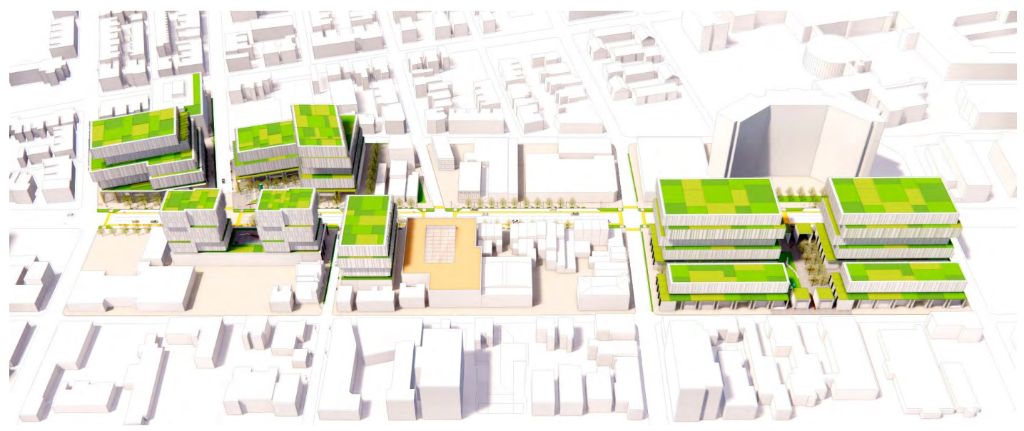
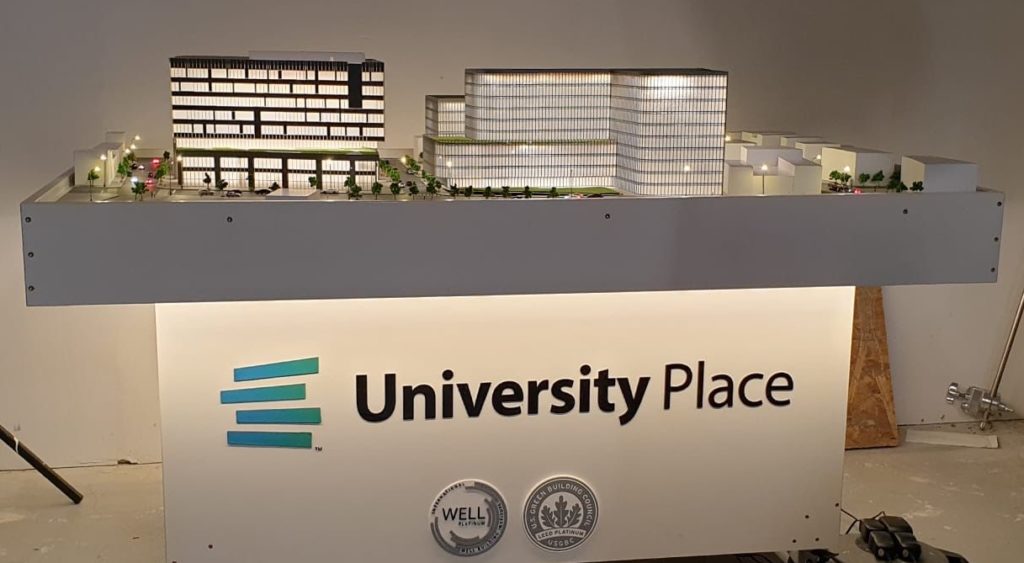
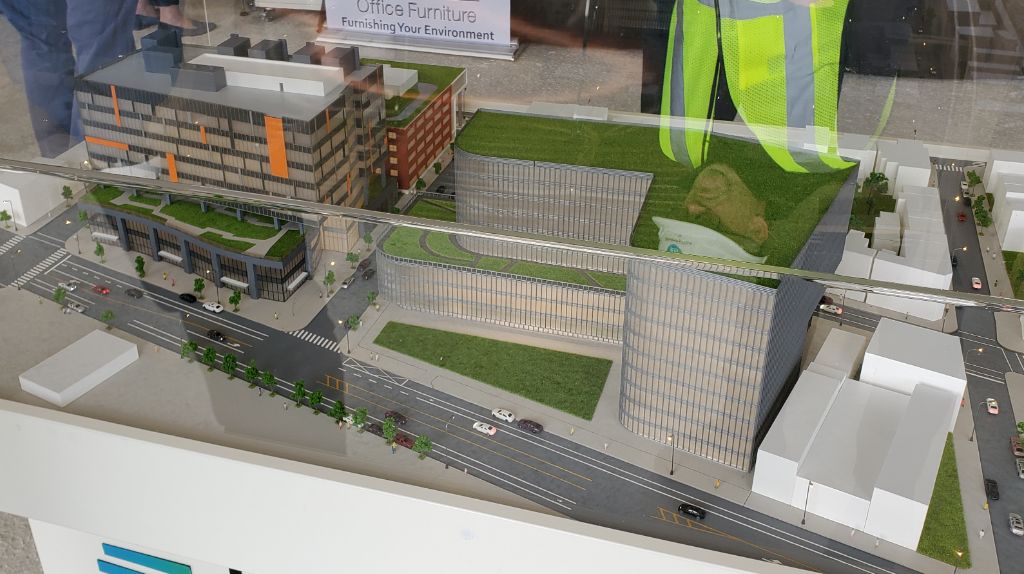
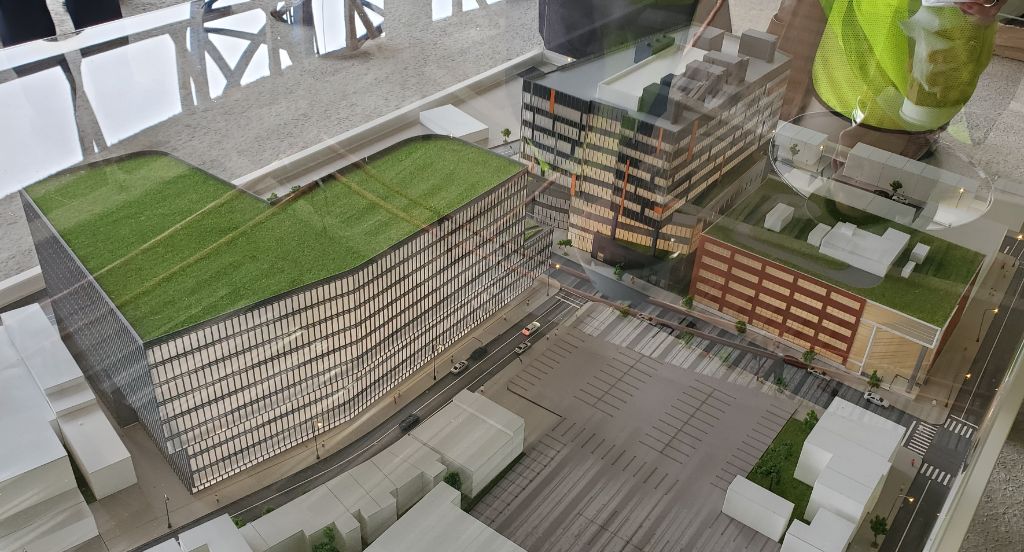
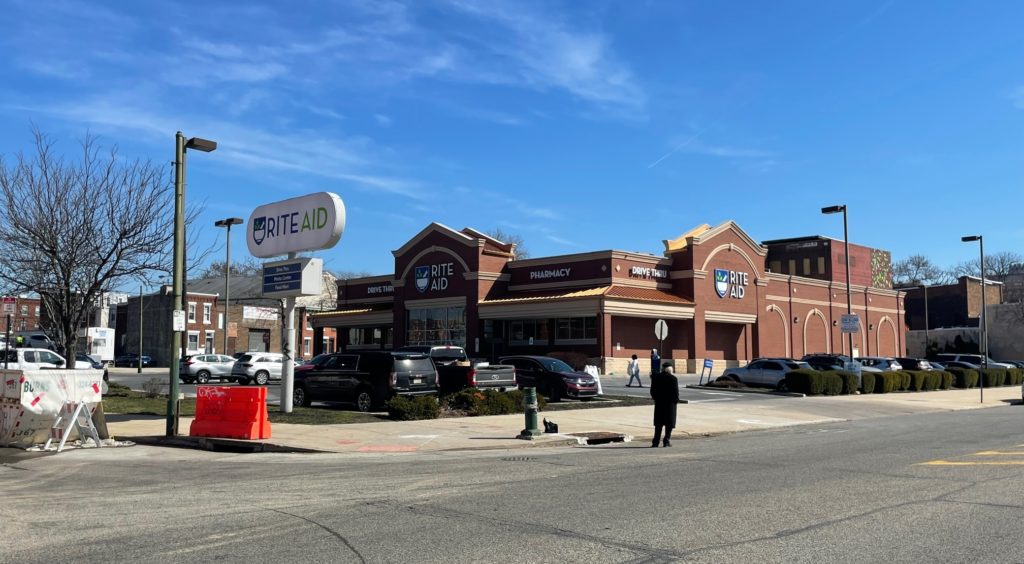
Will we be sitting here in 2029 talking about the next topping off? We’re not sure, but it seems pretty certain that Market Street will be a wildly different place by then. And if we may project some basketball hopes into the ether, can we dial up a prayer that Joel Embiid will still be throwing down dunks for the Sixers at that time? Maybe with a couple rings on his fingers?

Leave a Reply