The Provident Mutual Life Insurance building at 4601 Market St. is one of the grandest buildings in all of Philadelphia. The towering building gives off a stately presence in the middle of a verdant campus at the head of the Mill Creek neighborhood, right at the 46th Street MFL station. It has been covered many, many times before, but the City had some issues with this building in the past, wasting over $50 million dollars after initially planning to make this building into the new police headquarters, before they pivoted to their new digs at the former Inquirer building on North Broad. Currently home to offices for CHOP among others, Iron Stone Real Estate Partners purchased the building a few years back, updating the facilities and injecting life into this once empty building.
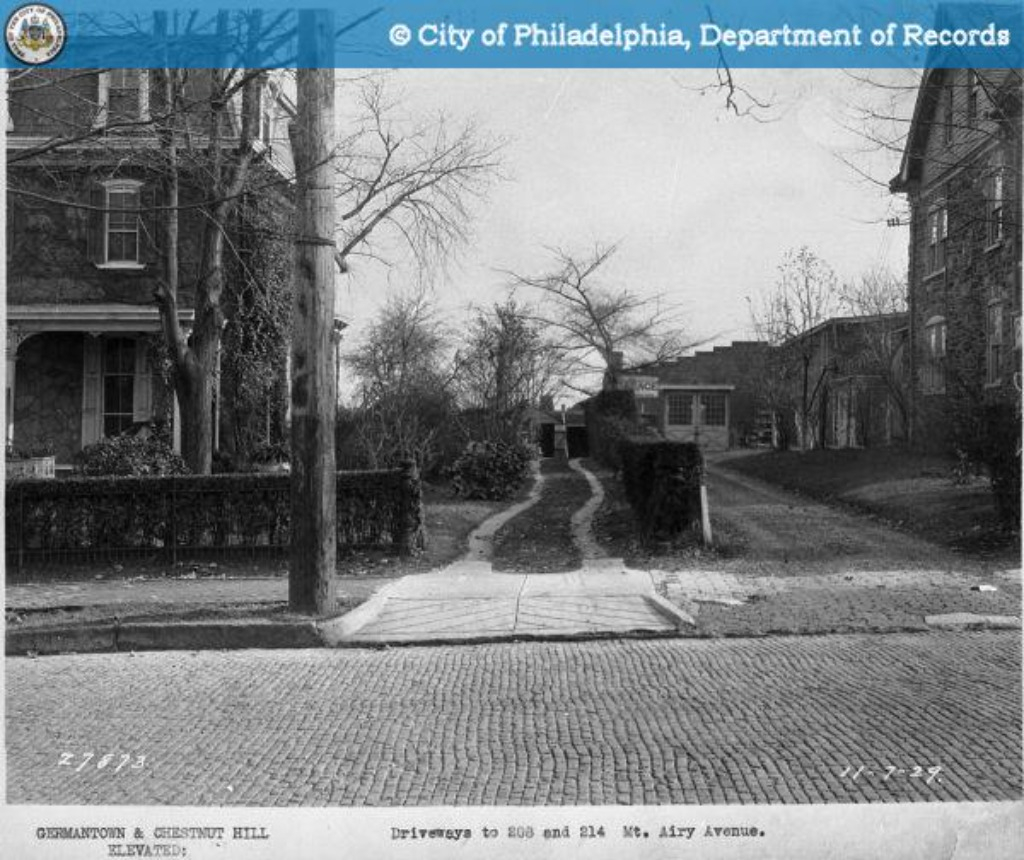
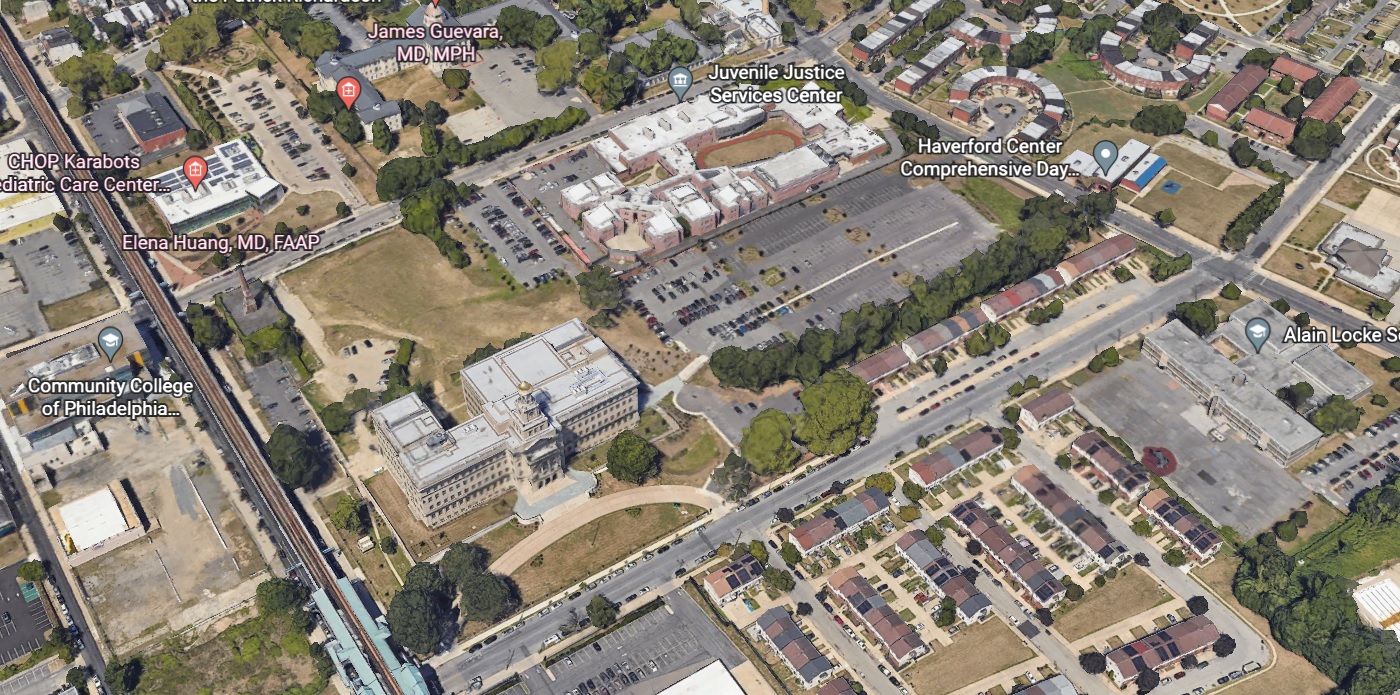
We had heard a story recently from the Philadelphia Business Journal about plans to add 1,240 units to the campus across six buildings, but we had little in terms of visuals. However, an upcoming trip to the Civic Design Review decided to help us out a bit. As you can see below, those plans are now coming to life, with six new buildings – including a high-rise to the west of the site – that will take up most of the western part of the campus. The renderings for the newly-dubbed Mill Creek Station from architects Bernardon sure are exciting, as they show off a huge new community for the western part of the site. Let’s check out the site plans before we get to the details.
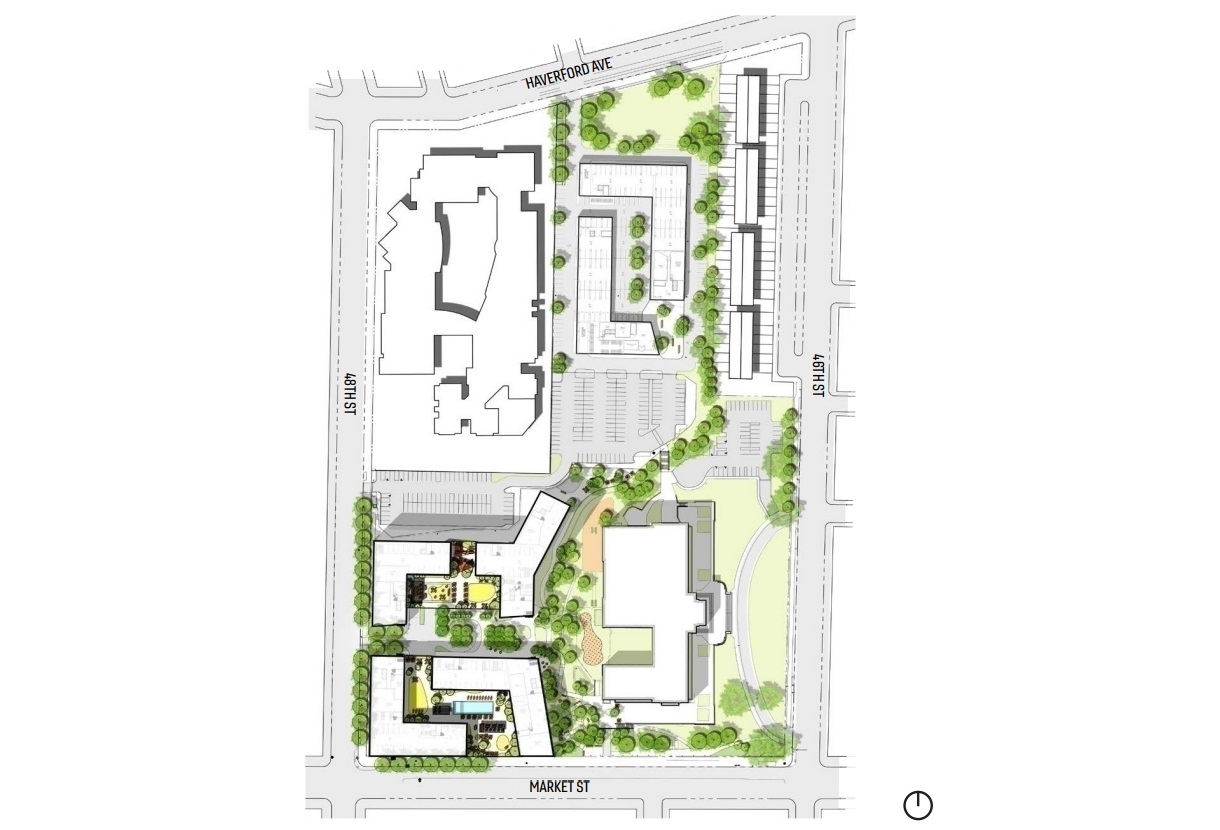
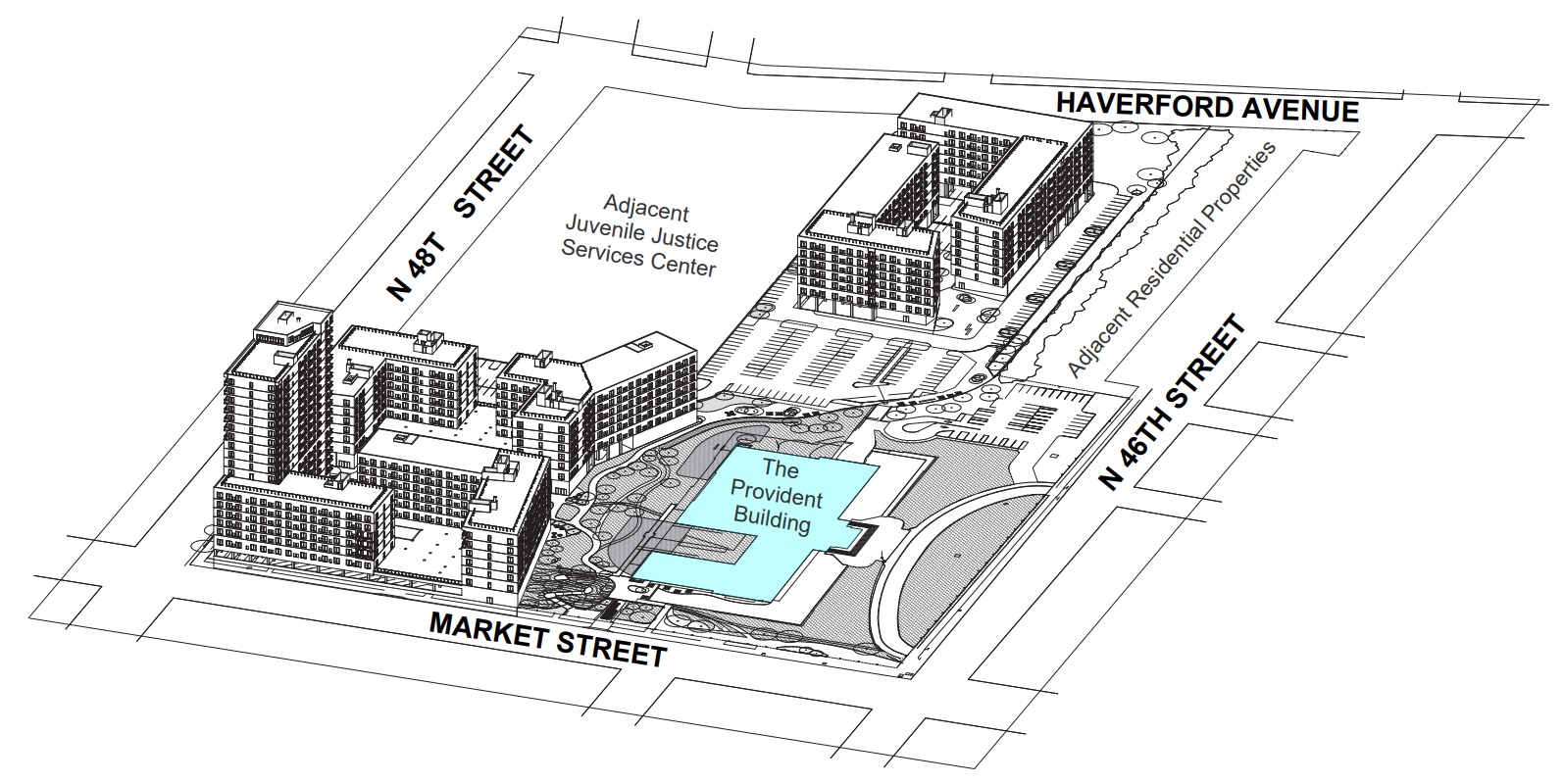
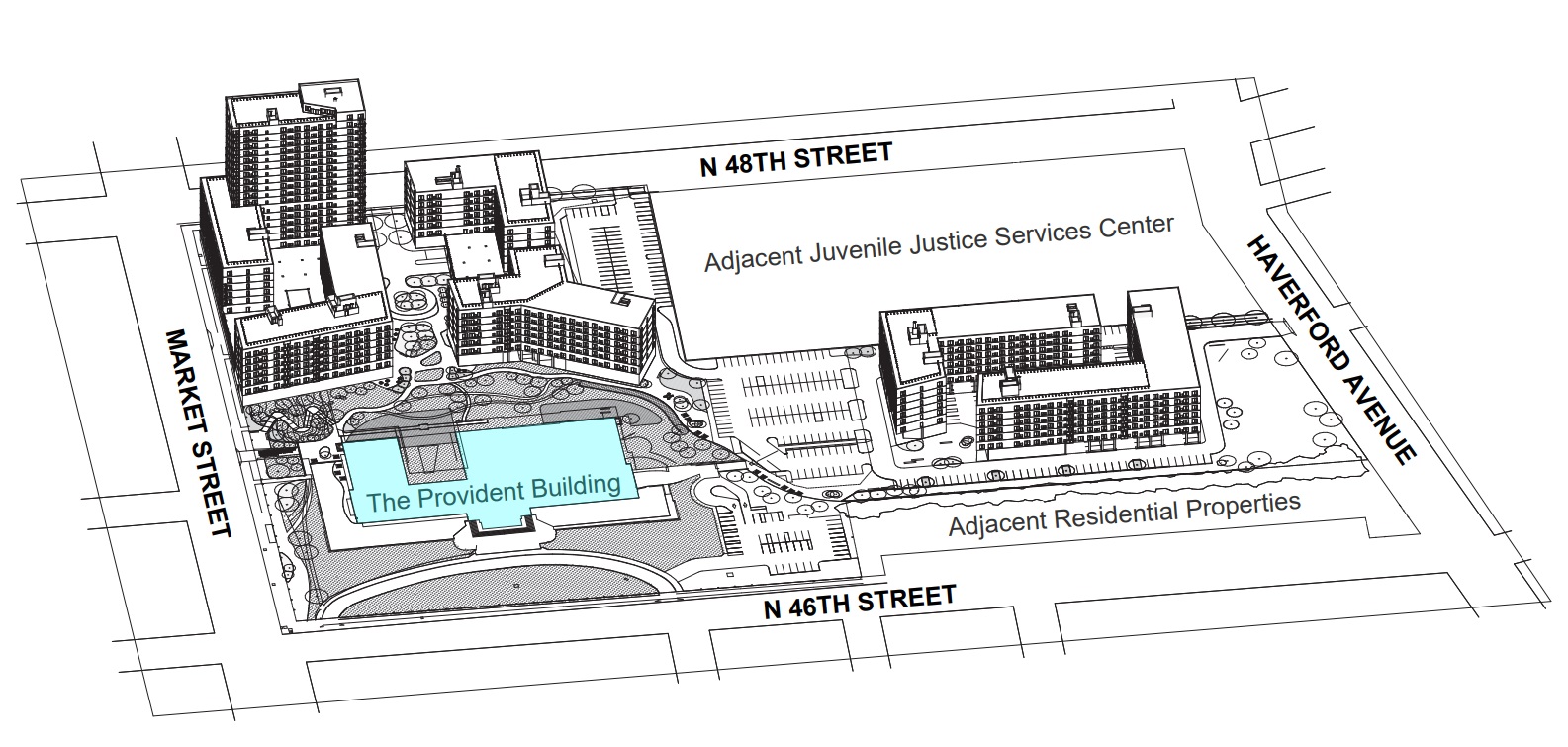
The new plans show off a modern-industrial hybrid styling, with ample landscaping as well. Three retail spaces with nearly 7K sqft will front both Market and 48th Streets, and there will be a public walking path from 48th Street to the centerpiece building at 46th Street. Over 300 surface parking spaces will be added as well, which seems reasonable for a project of this size, despite our hopes to see a bit less. But enough talk, bring on the renderings!
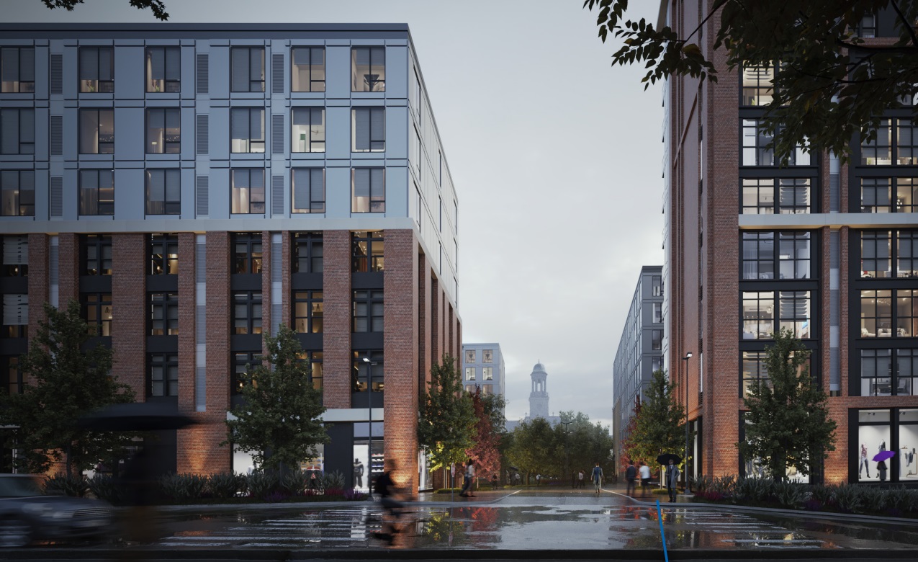
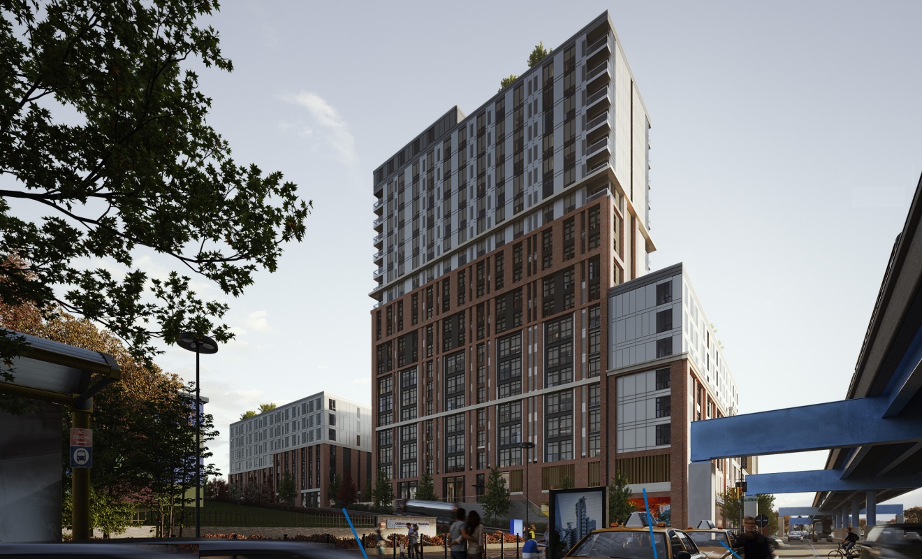
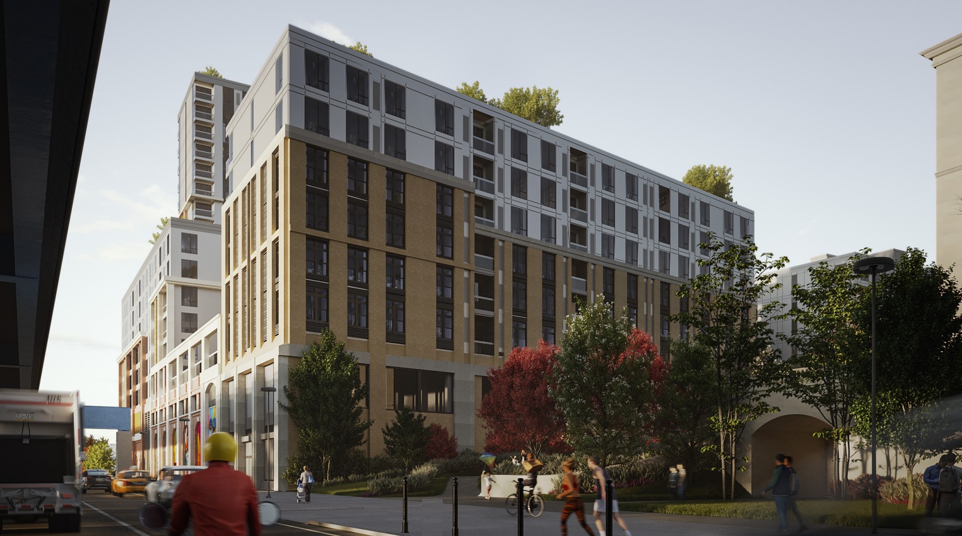
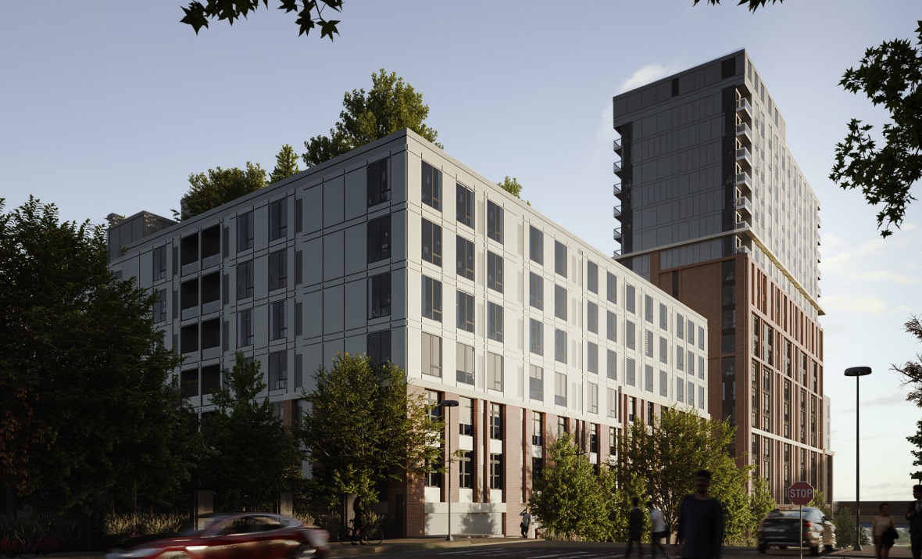
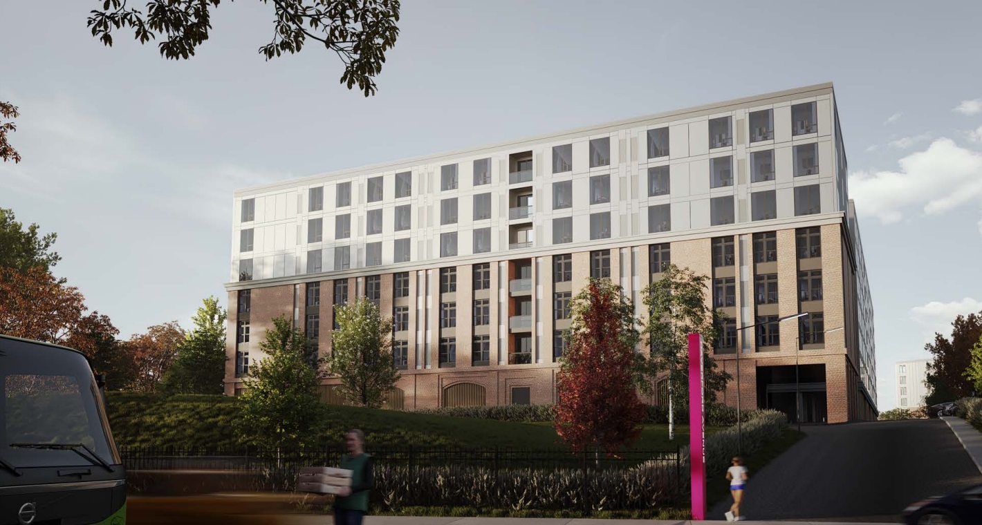
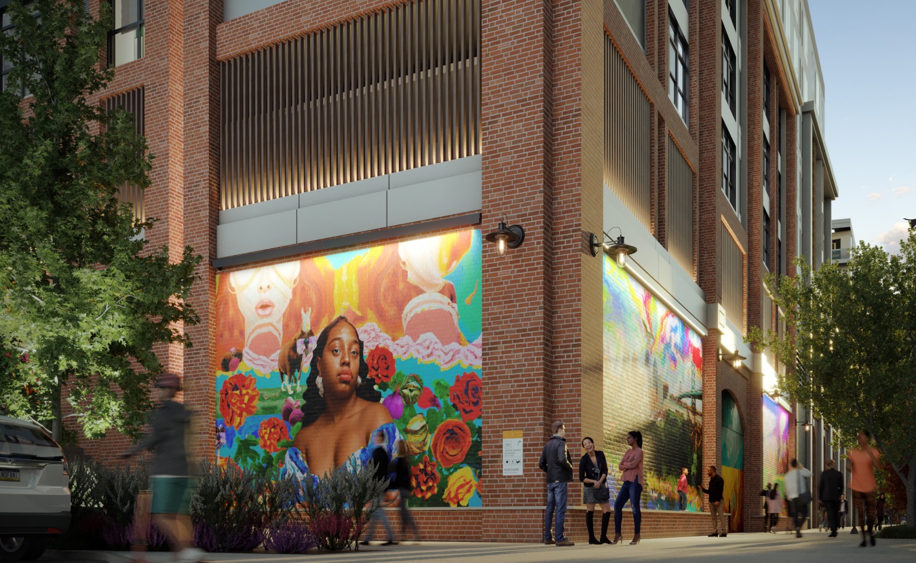
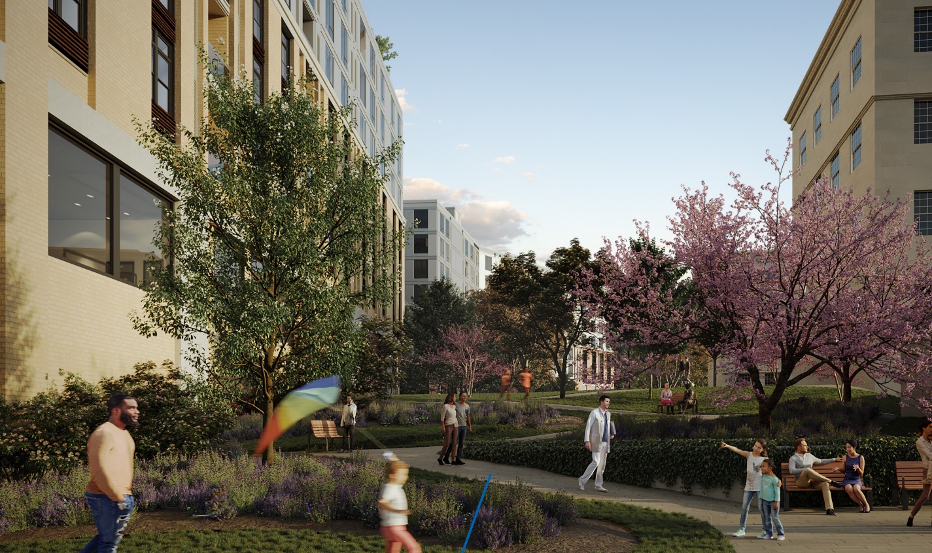
Obviously, this would be a very very big deal for the area. Taking a formerly empty space and turning it into housing is always at the top of our wish list, and for this to be immediately adjacent to transit just makes it all the more exciting. We are a mix of confused and intrigued by the raised courtyards connecting the buildings on the northern and southern portions of the site, but we understand the desire to hide parking and create a bit of an oasis in the city. The inclusion of affordable units here is something we are very happy to see as this is a rapidly changing part of the city, especially at this scale. The reimagining of this architectural gem was a wonderful first step and we can’t wait to see what this next phase has in store once things get moving on this transformational project.
EDIT (02/22/2023): We initially reported that there would be an affordable housing component to this project, but those discussions are still ongoing between the City and the developers.

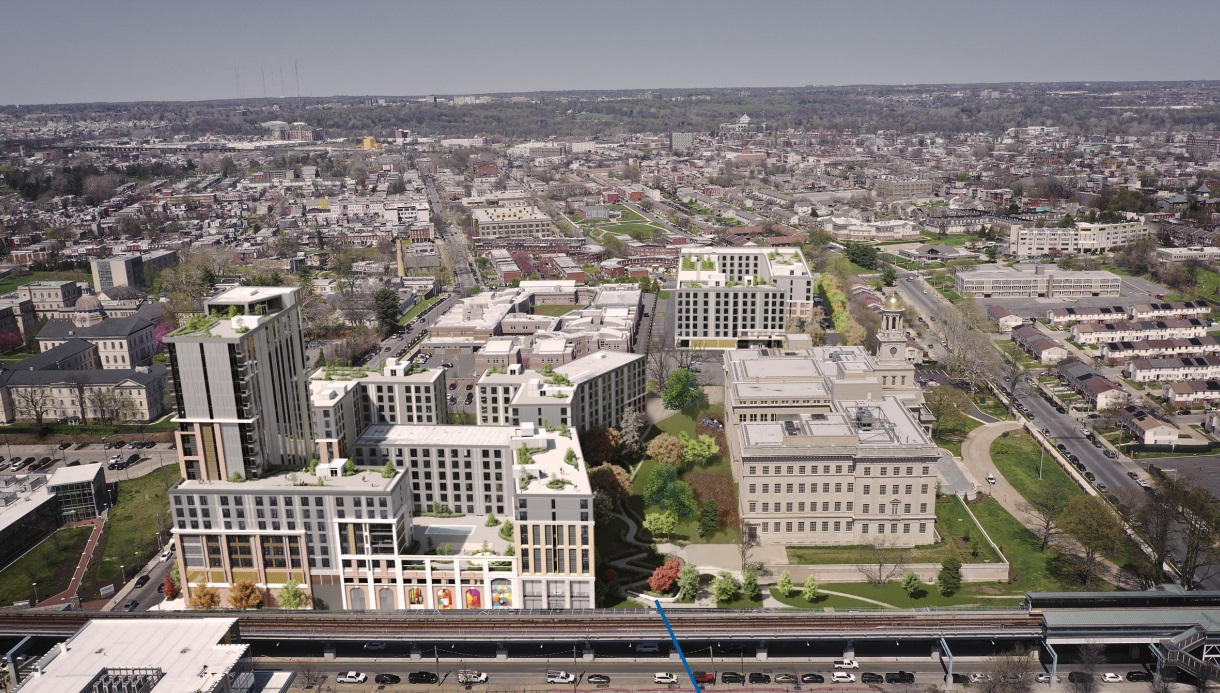
Leave a Reply