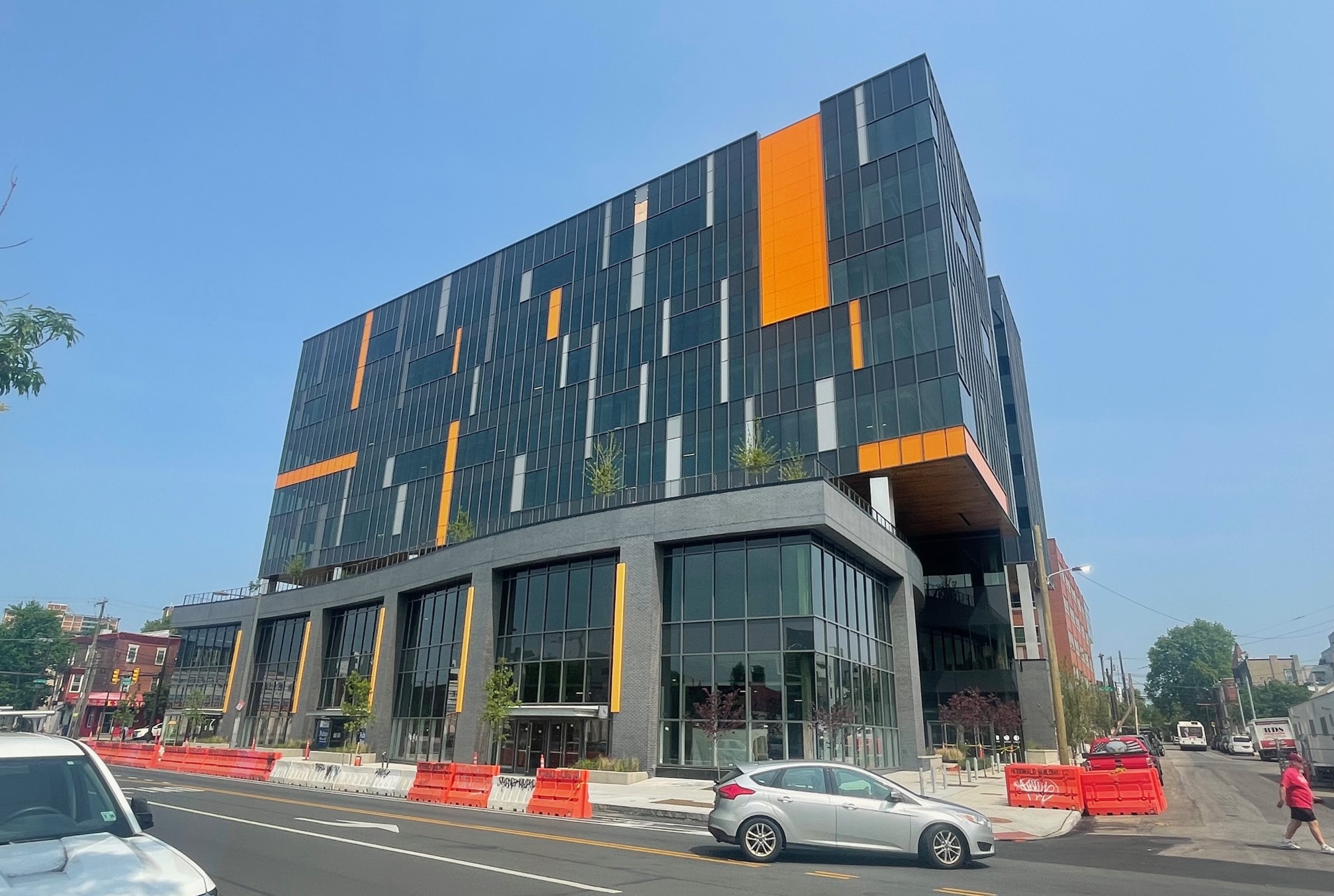Market Street, as it bisects Philadelphia on its east-west axis, covers just about every possible urban environment you can think of, with skyscrapers, historic buildings, and elevated rail lines mixing with everything else you can possibly imagine. One of the more unusual parts of Market in our opinion, is the area west of Penn’s campus, before you reach the elevated rail lines, as the low buildings and autocentric nature feels out of place in such a central location. But for 4011 Market St., the current low-rise nature of the surrounding area is in for a major change. Today, this L-shaped property is home to the Brightside Academy education/childcare center, but thanks to a submission to the Civic Design Review, there will be something very different rising soon.
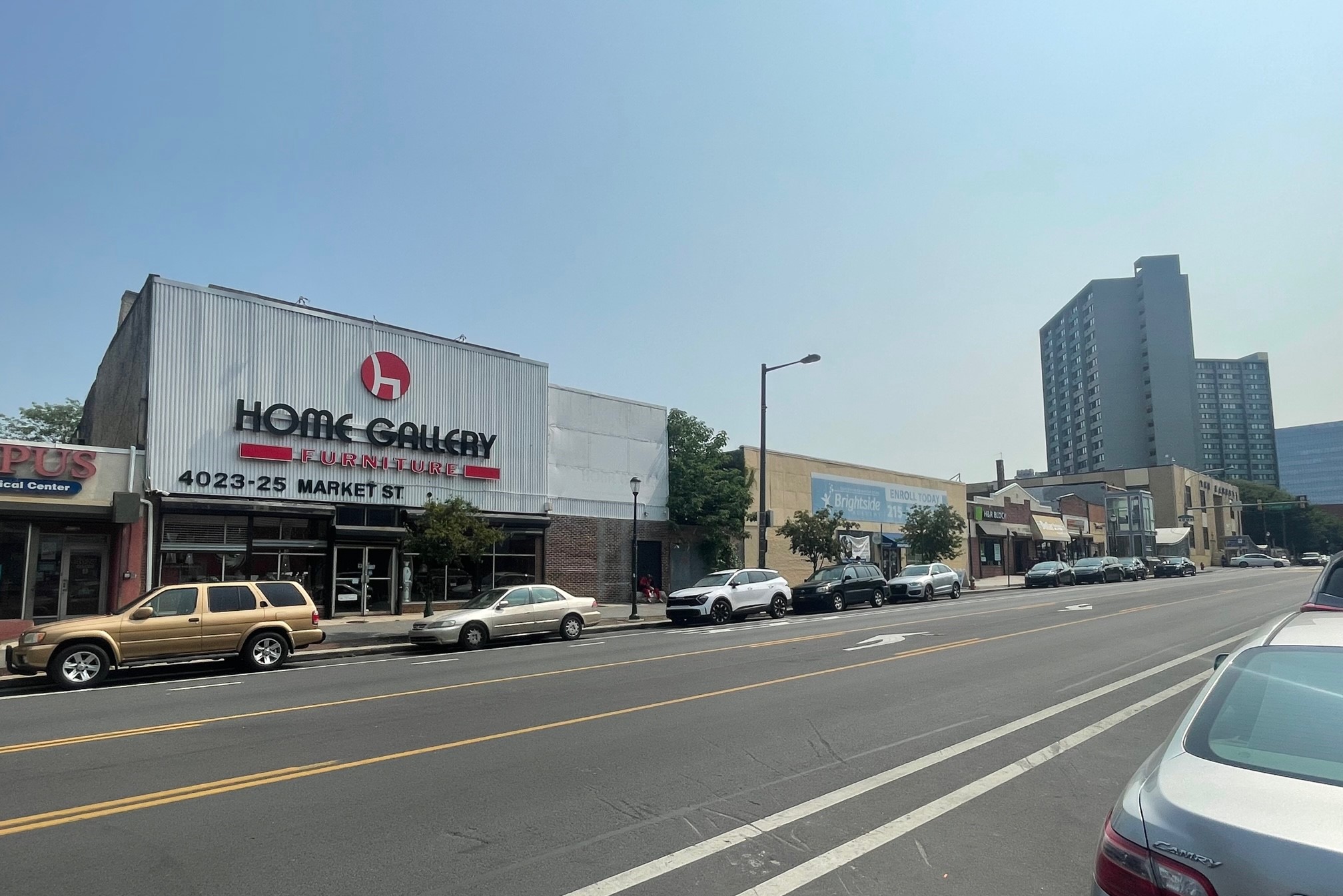
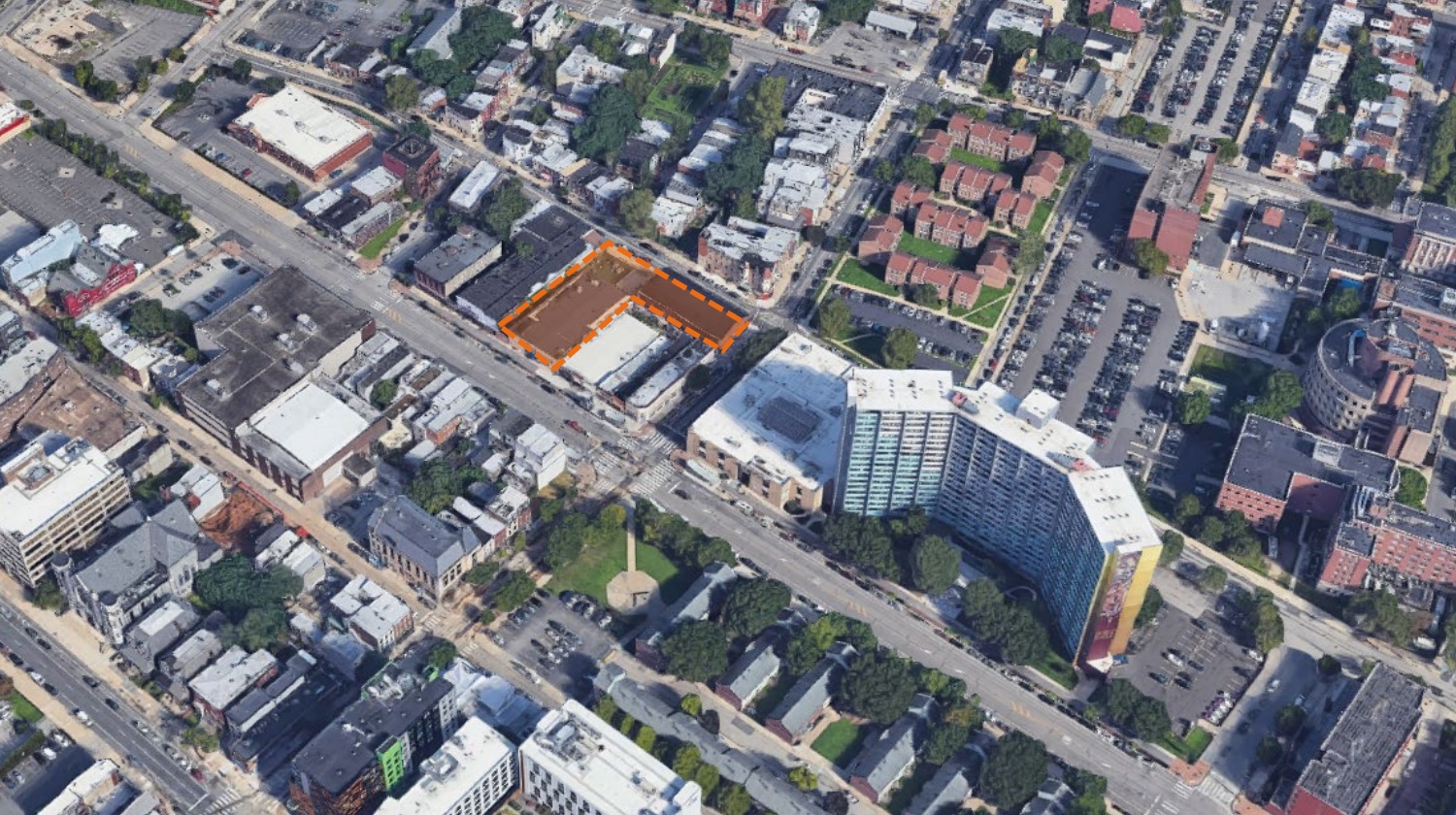
So, what should we expect? Something quite big, with 350 units and ground floor commercial space across the building’s 12-story design. The folks at CUBE 3 have put together plans for a contemporary structure, which will also include 53 underground parking spaces accessed from Filbert St. to the north to go with the 4,000+ sqft of retail space that will front Market. This building will wrap around the adjacent structures to the east, forming an interesting silhouette compared to the two- and three-story structures which surround the future tower.
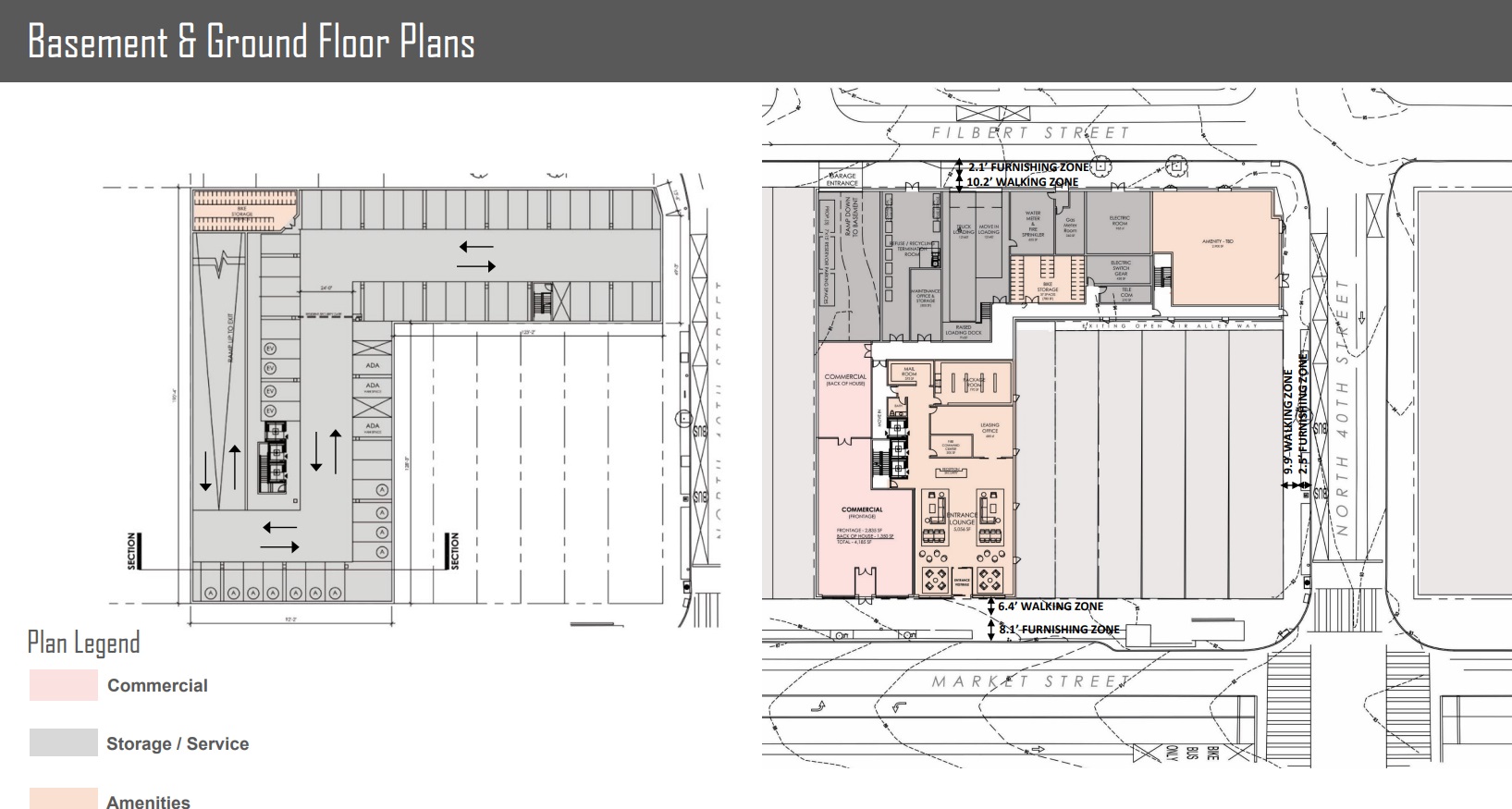
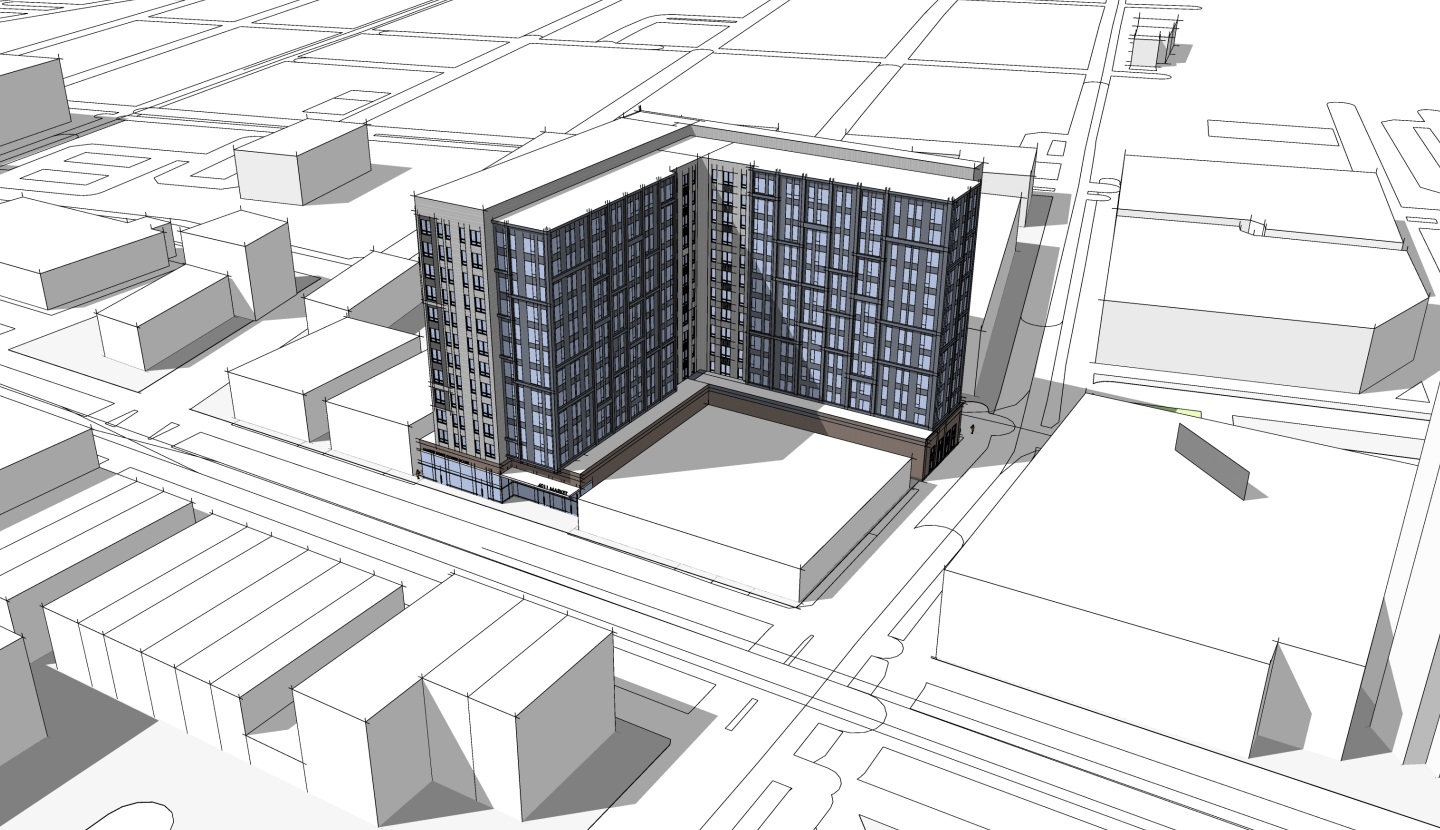
The unit breakdown consists heavily of studio and smaller-sized units, leading us to believe this will target the students and other young professionals who work close by. The accessibility here from a transit standpoint is also fantastic, with the MFL stop literally right outside the front door to pair with the numerous bus lines close by. As we worked our way around the site to check things out, it became pretty obvious just how big of a change this will be.
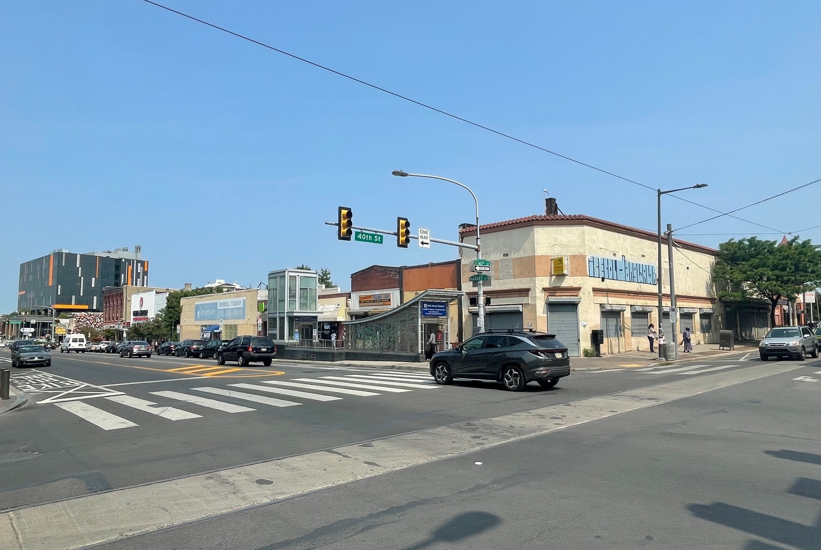
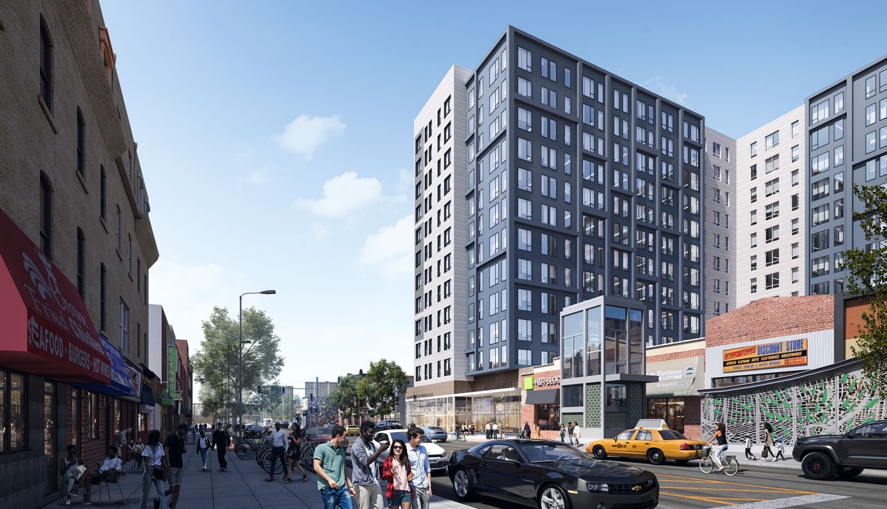
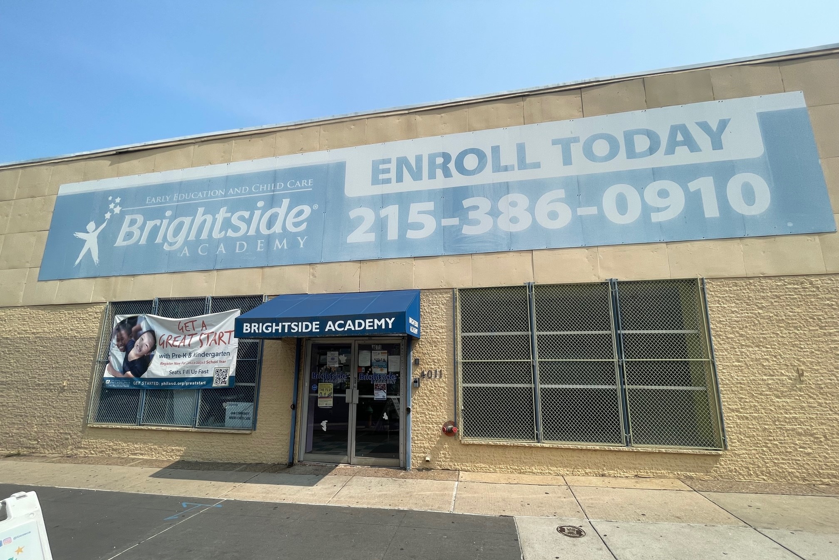
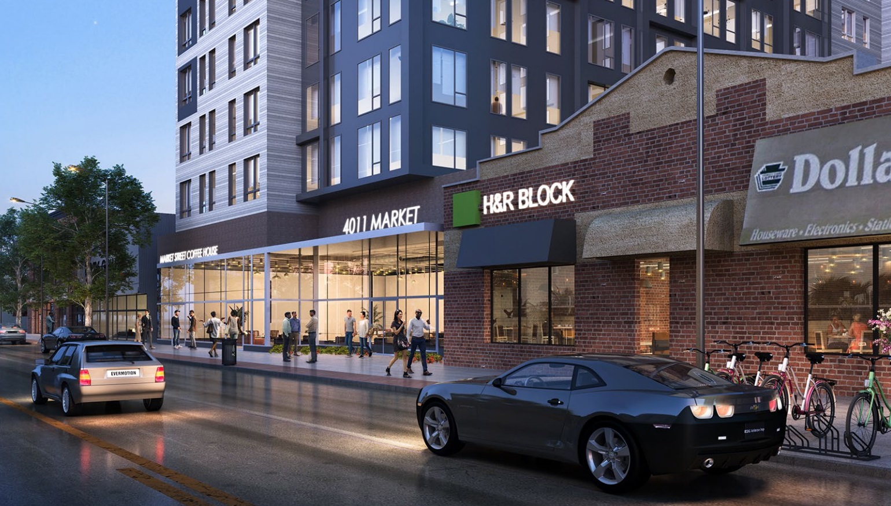
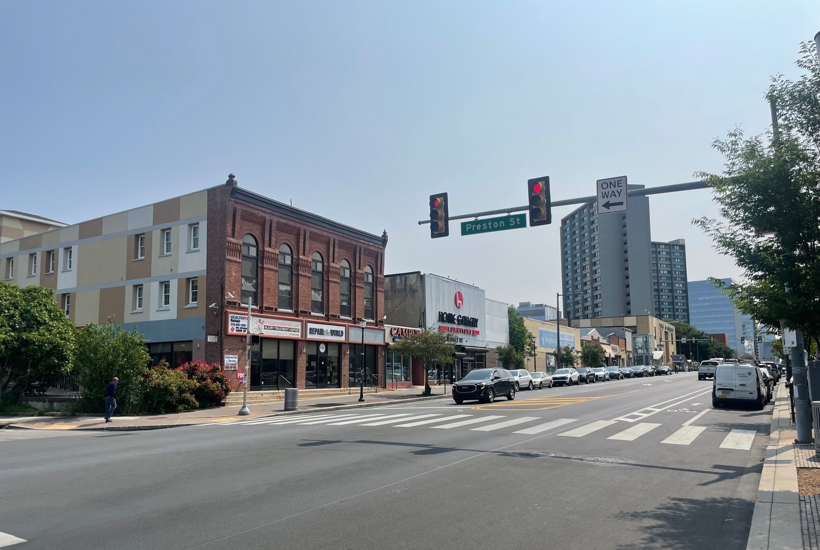
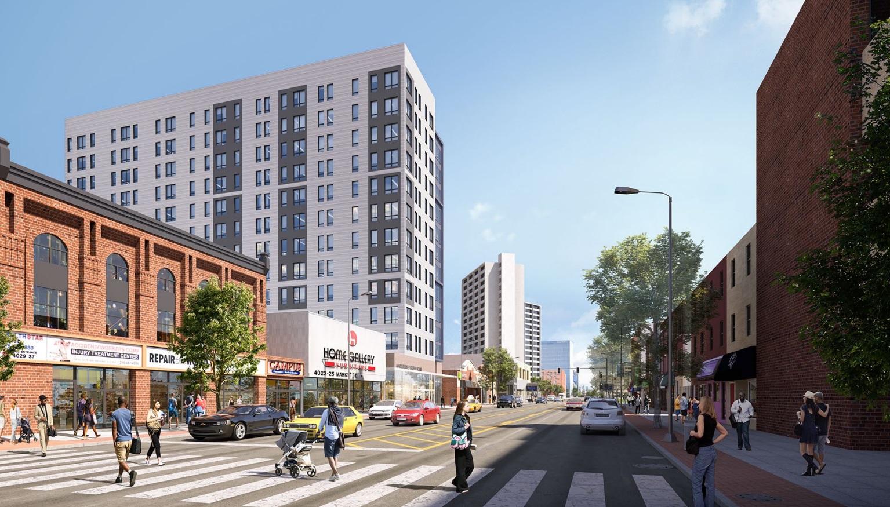
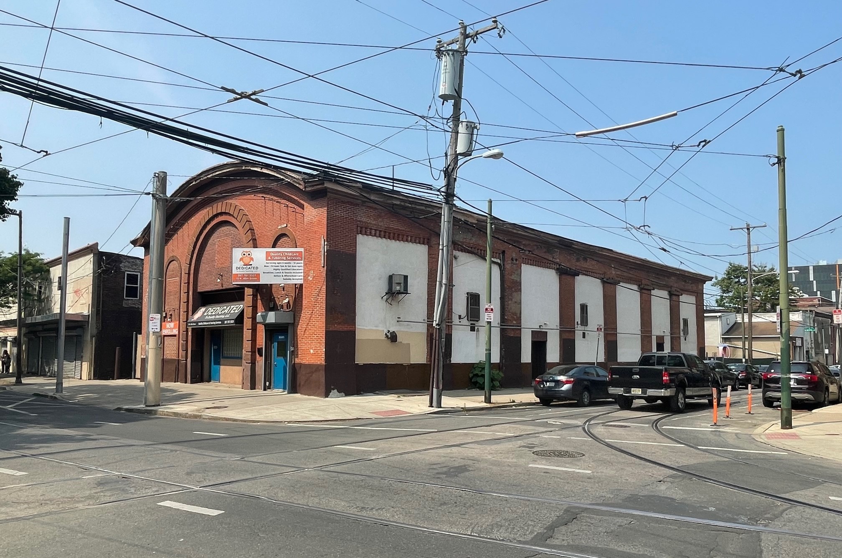
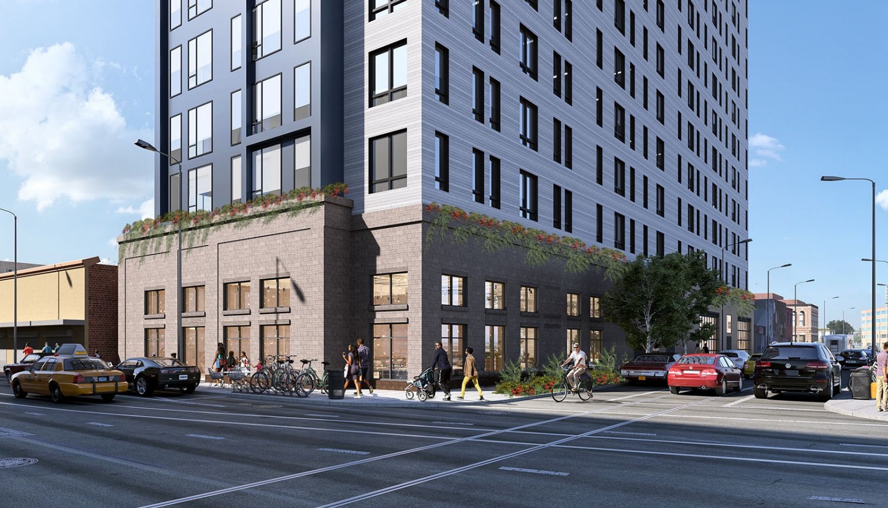
Quite the change, if you ask us. We don’t particularly like to see the historic building on Filbert meet its end, but this sort of residential density in such a central location softens the blow. The use of masonry on the lower levels should also keep some of the feel of the existing and adjacent materiality, though we will miss the interesting angles of the station-like building.
As you may have noticed in the background in the above pictures, this building sits a block away from another project at 4101 Market St. that we visited last year. 3.0 University Place – the latest phase of the larger University Place complex – looks just about wrapped, with its modern orange and glazing now complemented by the trees at both the ground and patio levels. And who knows? Perhaps a few folks who work here will eventually live in the newest spot to join the neighborhood. Sounds like a pretty decent commute to us.
