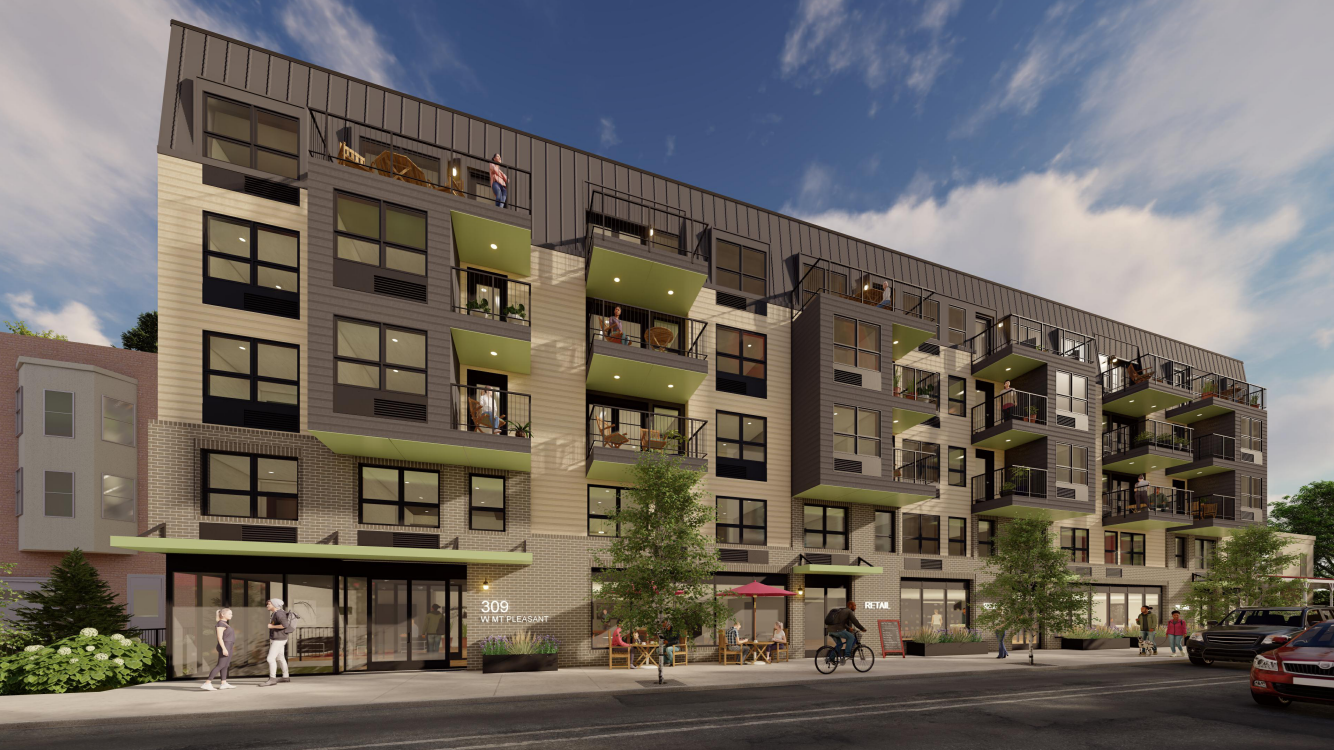With another steamy summer coming to an end, we can certainly understand the appeal of living in leafy West Mount Airy. As some of our recent coverage of new projects in the area has mentioned, the zoning code severely curtails where multi-family buildings can be built in Northwest Philadelphia. So we’re pretty happy to share news that 309-21 W. Mount Pleasant Ave. should soon see an apartment building rise, replacing a collection of one to three story low-density buildings.
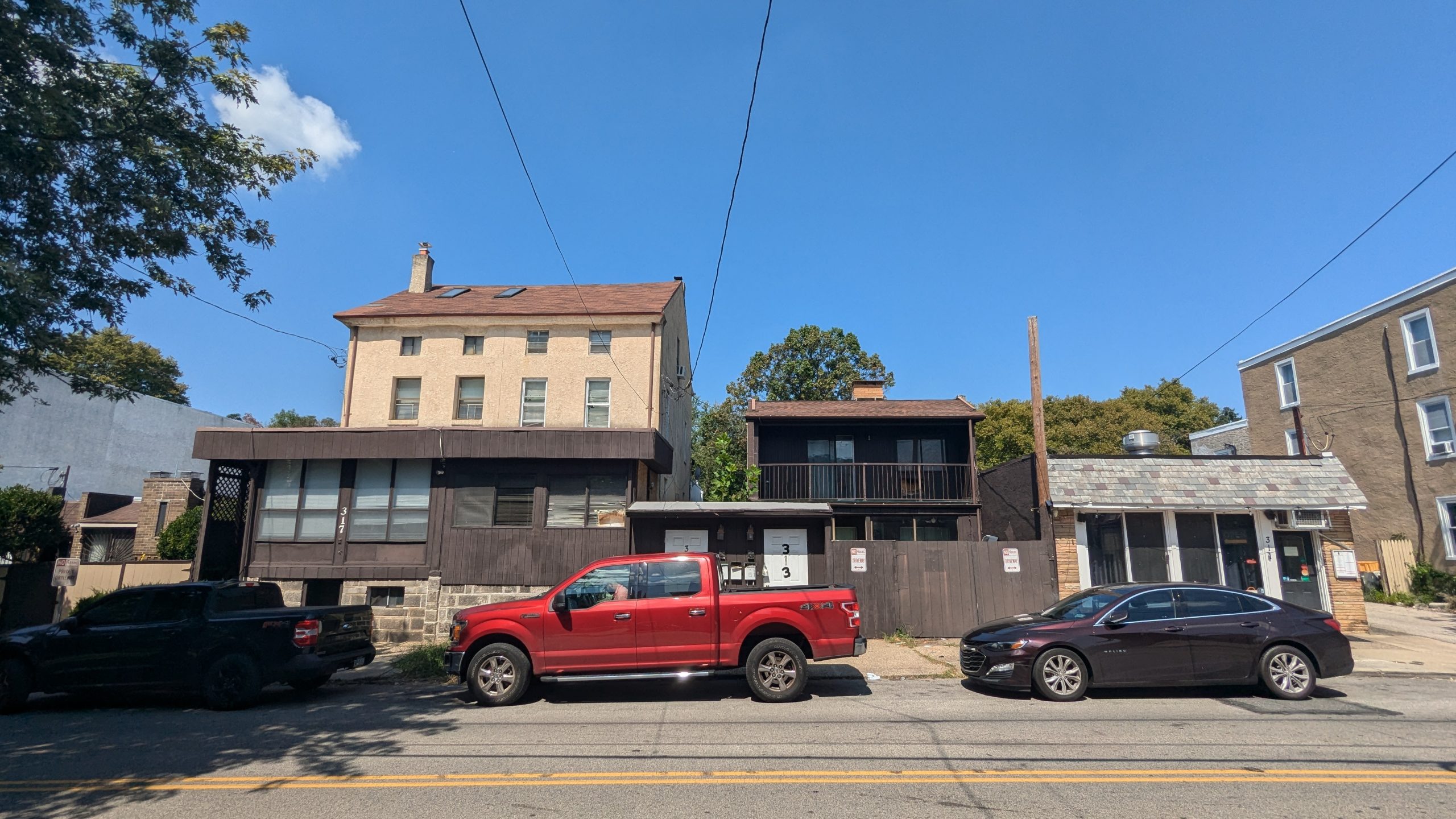
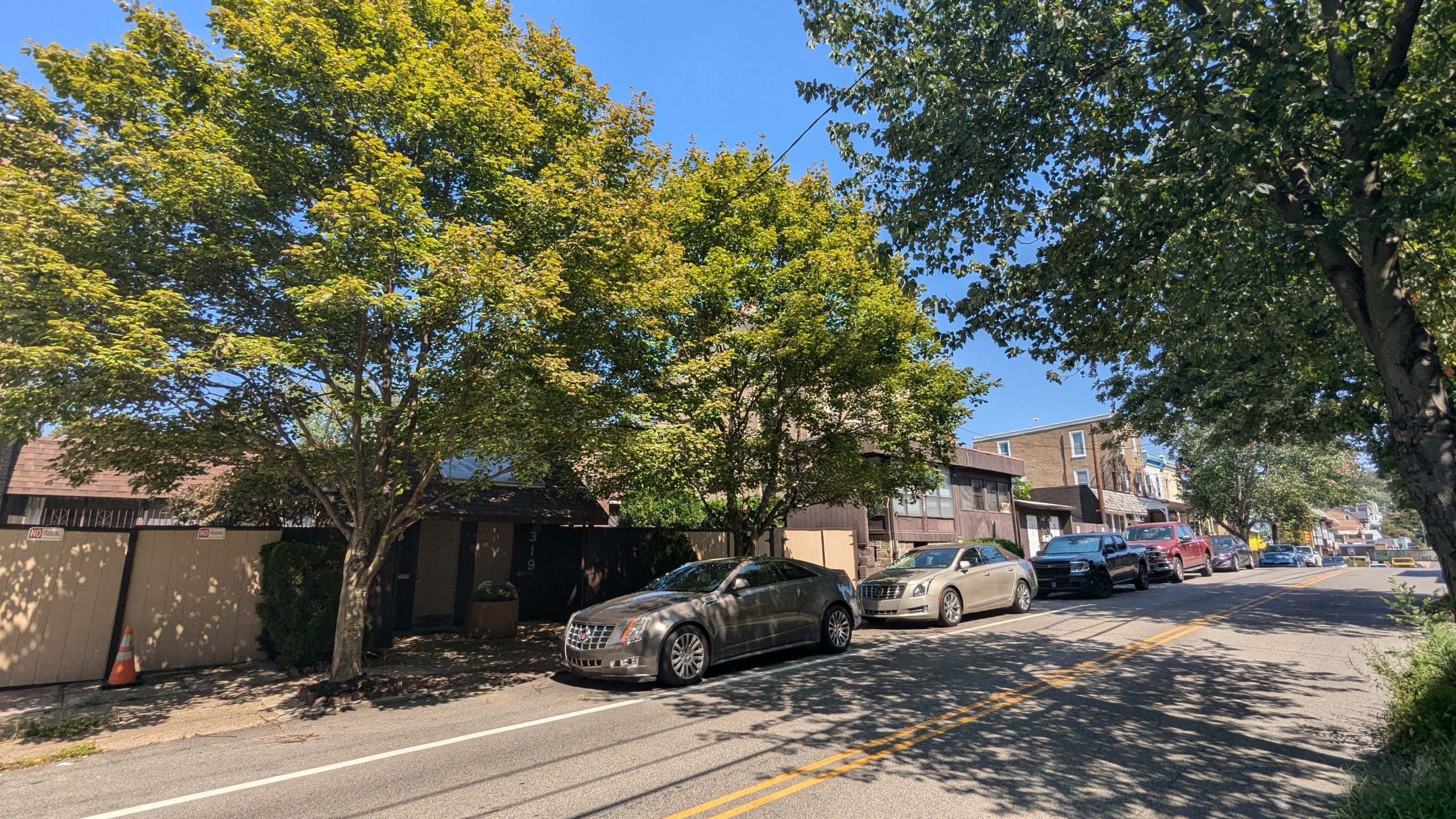
The proposed 5-story building will include 66 apartments above roughly 4K sqft of commercial space. The project does not call for any parking, partially because the zoning doesn’t require parking and also because the property sits a couple blocks from a Regional Rail stop. While the site’s CMX-2 zoning allows the project to proceed as a matter of right, the project’s size triggers a review by the City’s Civic Design Review Committee, which means we get to check out some of the plans from CosciaMoos Architecture.
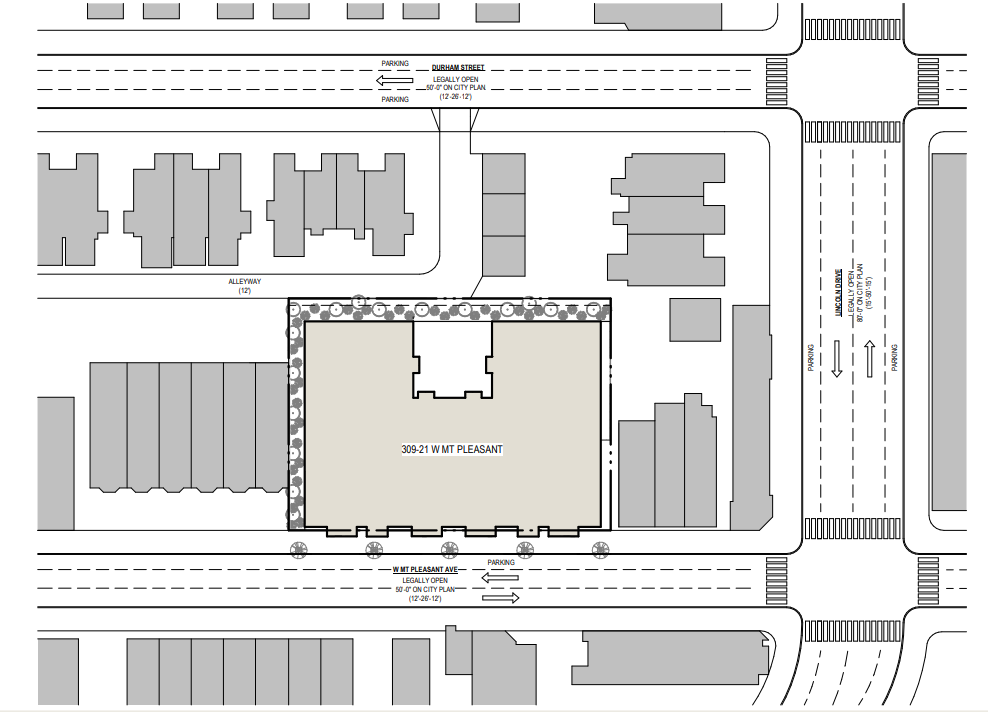
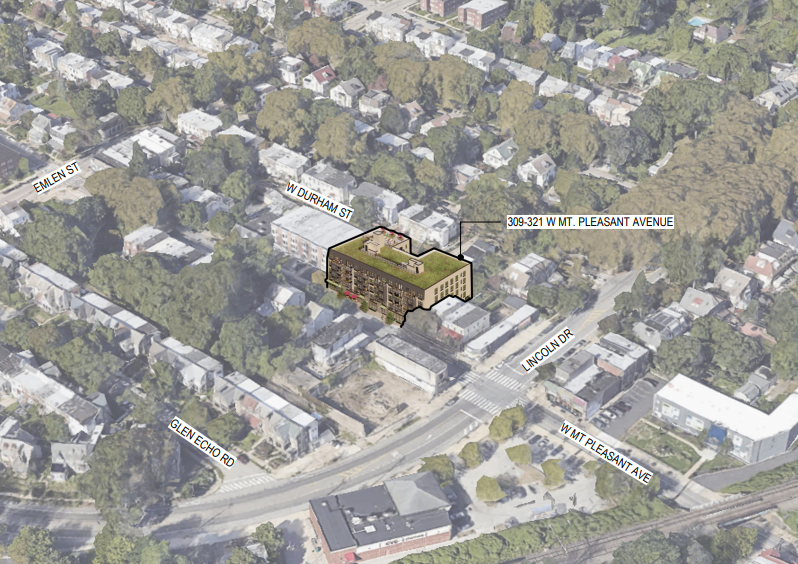
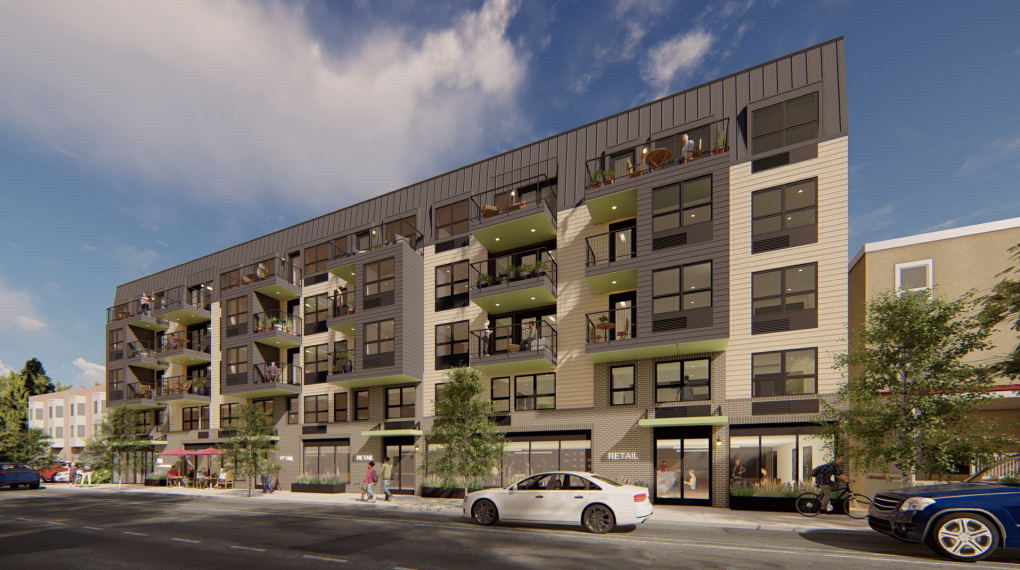
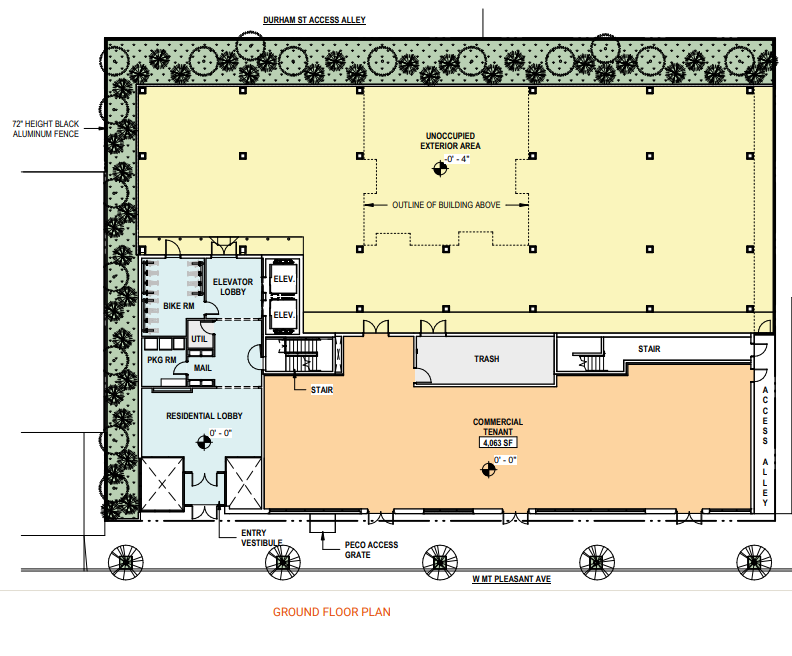
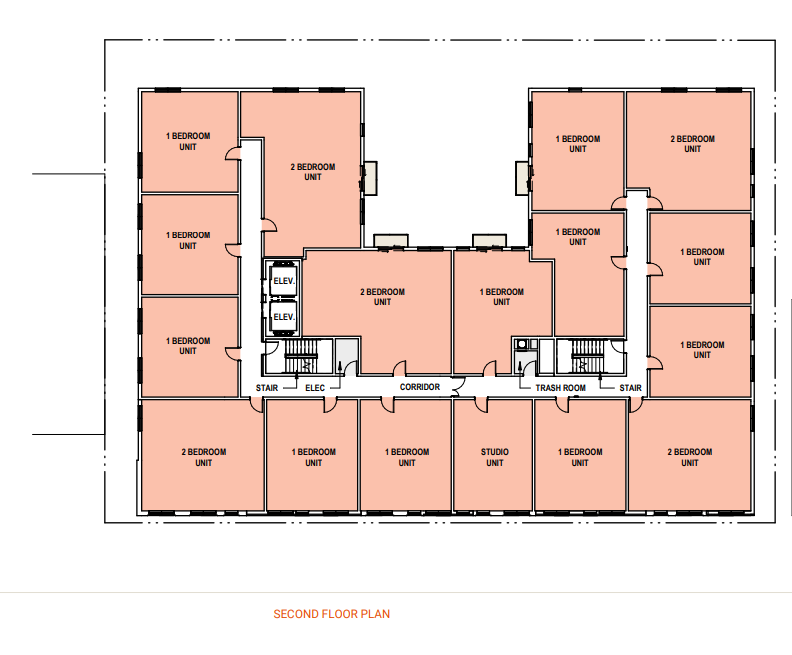
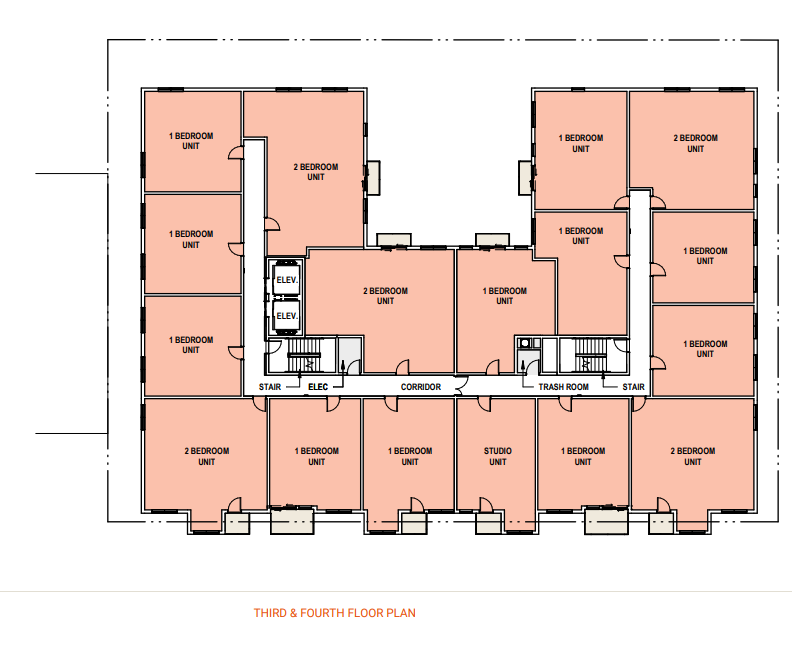
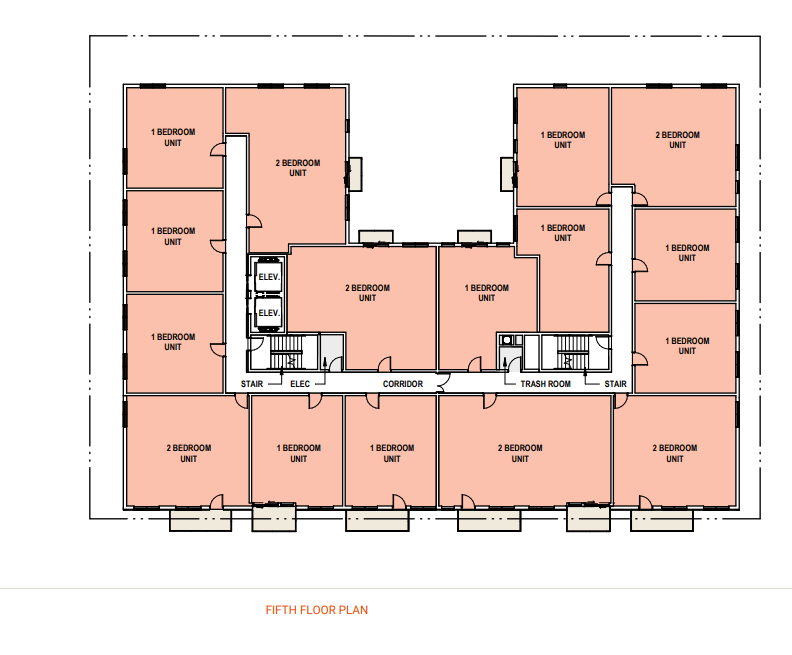
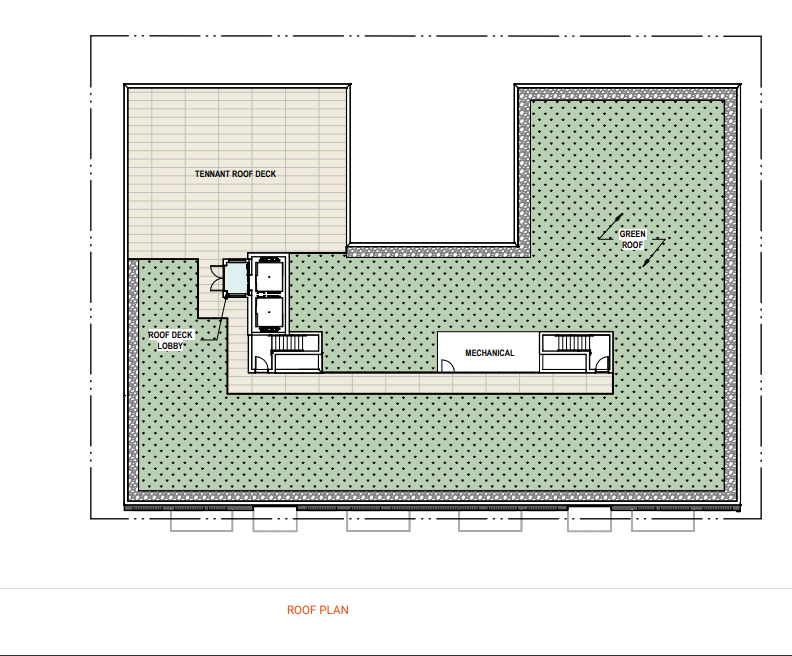
With a combination of masonry, fiber cement siding, and aluminum panels, the building will match the contemporary architectural vernacular of the multi-family housing going up in Philadelphia, but the inclusion of enclosed and open balconies along the front of the building does a better job breaking up the massing and creating a more interesting view than the rather boring sides and back of the structure. The rear and side facades call for fiber cement cladding, which is a step up from the expected vinyl for these less visible sides of the building. Though the sides and back will be quite basic, the front facade will provide plenty of visual appeal.

As you may or may not recall, properties zoned CMX-2 have a 38′ height limit. This building is obviously taller. The developers are able to pick up an extra 7′ of height, along with some additional density, by using the Mixed-Income Housing Bonus. This requires the inclusion of 7 affordable units in the building, increasing affordability in this part of the city while improving the overall quality of the project. While five stories might feel a bit out of scale for this location, it will fit in nicely with the long planned 360 West Mt. Pleasant apartment project down the street. That site was cleared relatively recently, signaling that we might see something happen here, half a decade after developers pulled zoning permits.
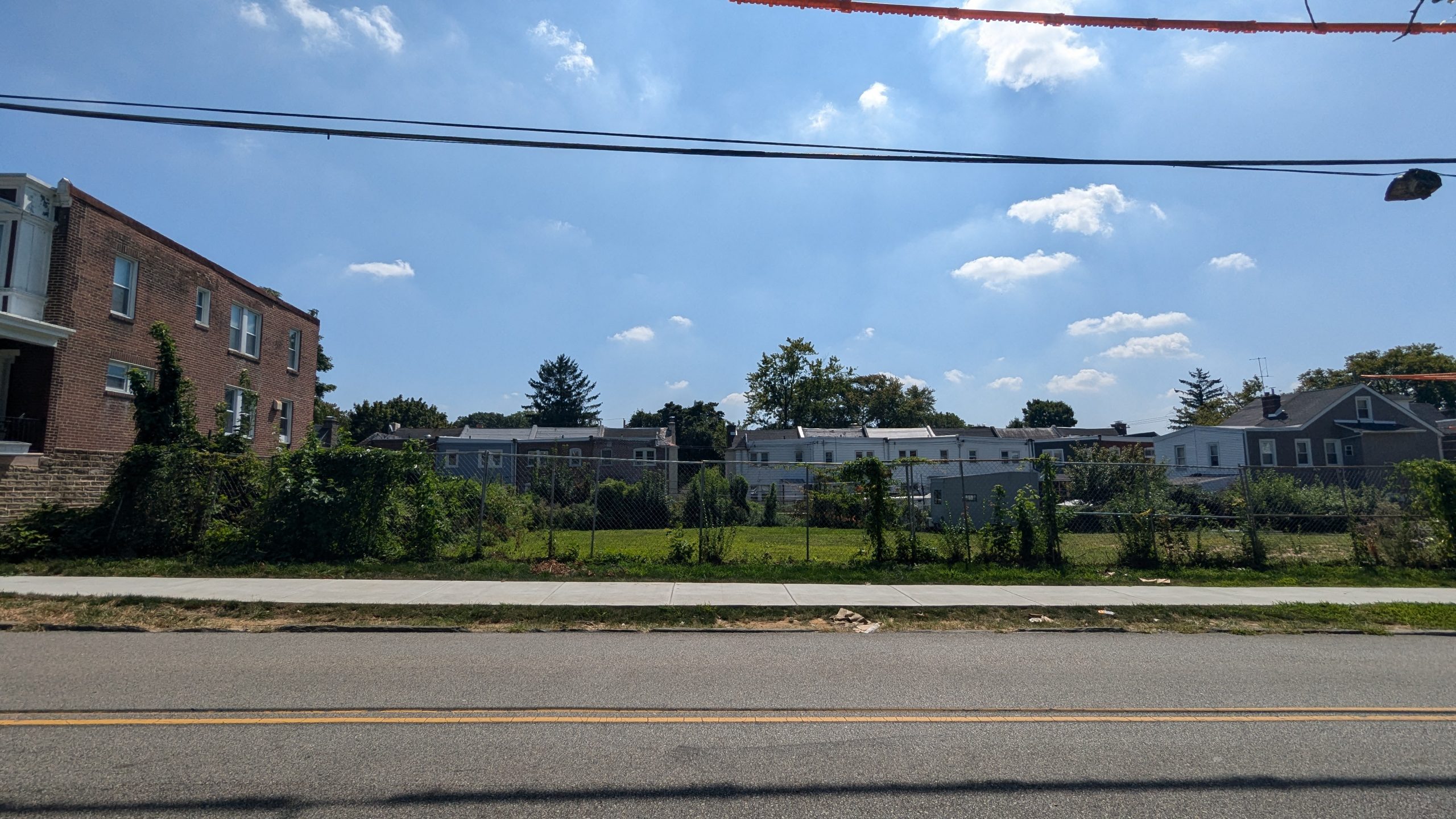

While the project down the block remains a question mark, we’re pretty optimistic that the 309 W. Mount Pleasant Ave. project will proceed. The development team will present to CDR on October 1st, and as we’ve explained before, the CDR process can only last for two rounds before the wrapping up. After that, the developers will be able to pull their by-right permits without further ado, and proceed with building permits and construction. While it would surely be aggravating for neighbors, we would be tickled to see both apartment projects start next year… and such an outcome, while not guaranteed, is definitely in play at this time.

