“Too many cooks in the kitchen” is a saying that usually has negative connotations, suggesting that too much input from too many people will lead to a suboptimal outcome. Thankfully there are exceptions even to the most cliche statements, and we are here today to talk about one of those exceptions. The properties at 700-04 Chestnut St. have been on our radar over the last several months, as we most recently visited the site when a demolition/overbuild was proposed and rejected by the Historical Commission. Both of these properties were listed as contributing to the Chestnut East historic district, making the plans a no-go in the Commission’s eyes. While we were diving into our typical exciting evening activities the other night (browsing the Historical Commission website), we saw a recent update that took us by surprise in a good way. Let’s check out the site to refamiliarize ourselves with the corner.
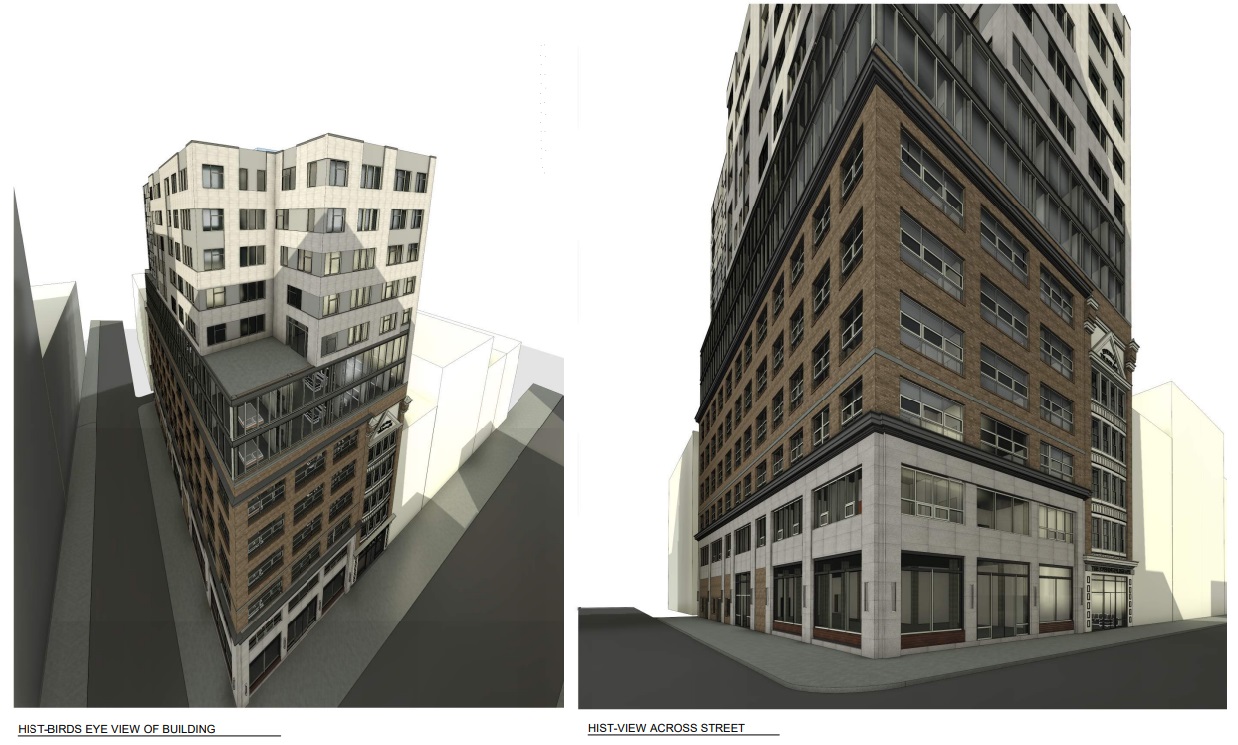

Upon browsing through the submitted plans, we saw a brand-new approach that we hadn’t anticipated: a tear-down of 704, with a reconstruction meant to strongly resemble the lost the original facade. As you can see below, the building once consisted of five floors, which were chopped down to the current three floors decades ago. But some new renderings show what may take its place in the near future.
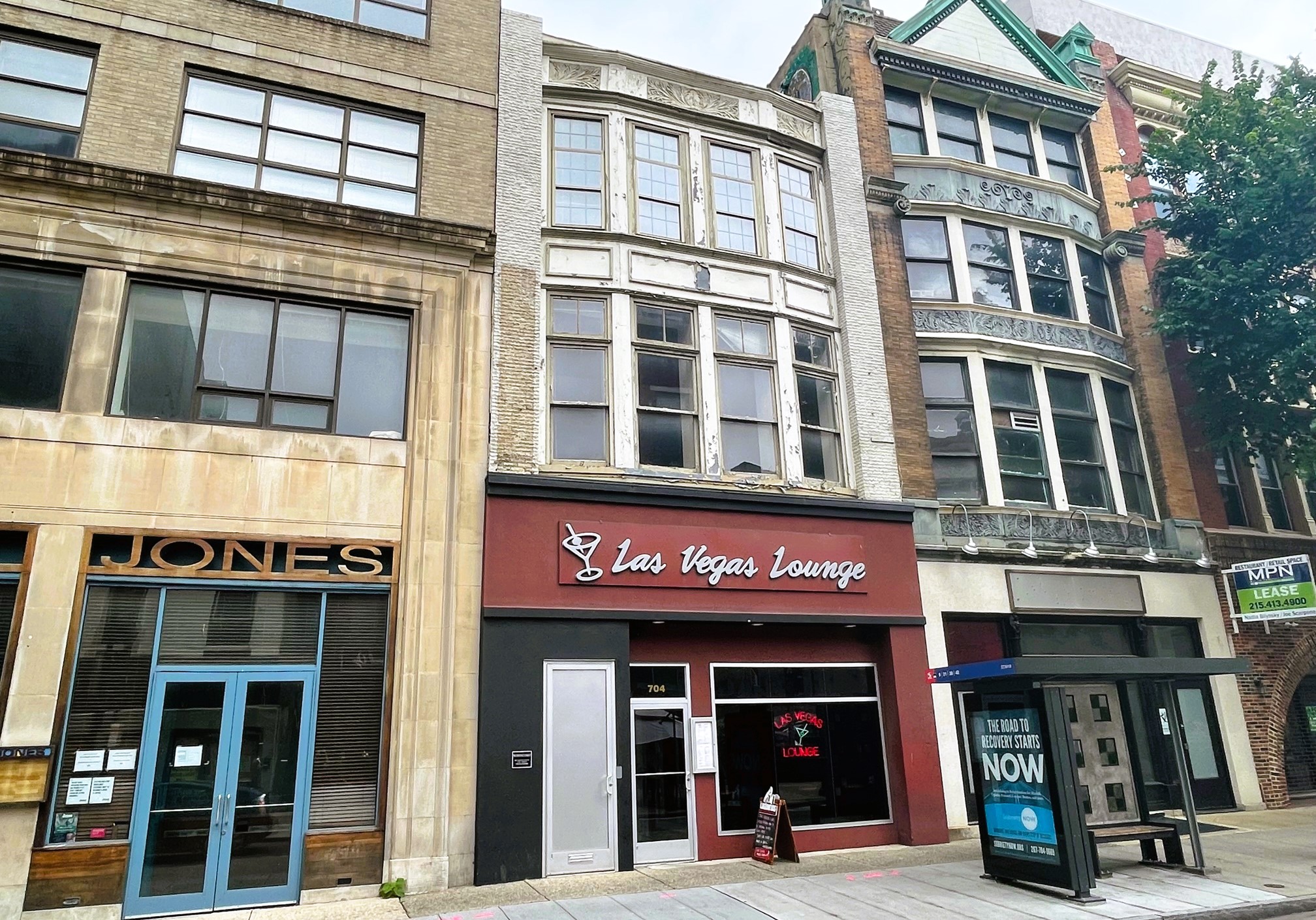
Pretty cool, right? This is a major step-up from the last iteration which eliminated 704 altogether, replacing it with a modern, somewhat generic facade treatment. This new design also subtly adjusts the color scheme of the overbuild, offering a much more cohesive look from our perspective. While not a huge shift from the previous plans, this represents a clear improvement from what we’ve seen before.
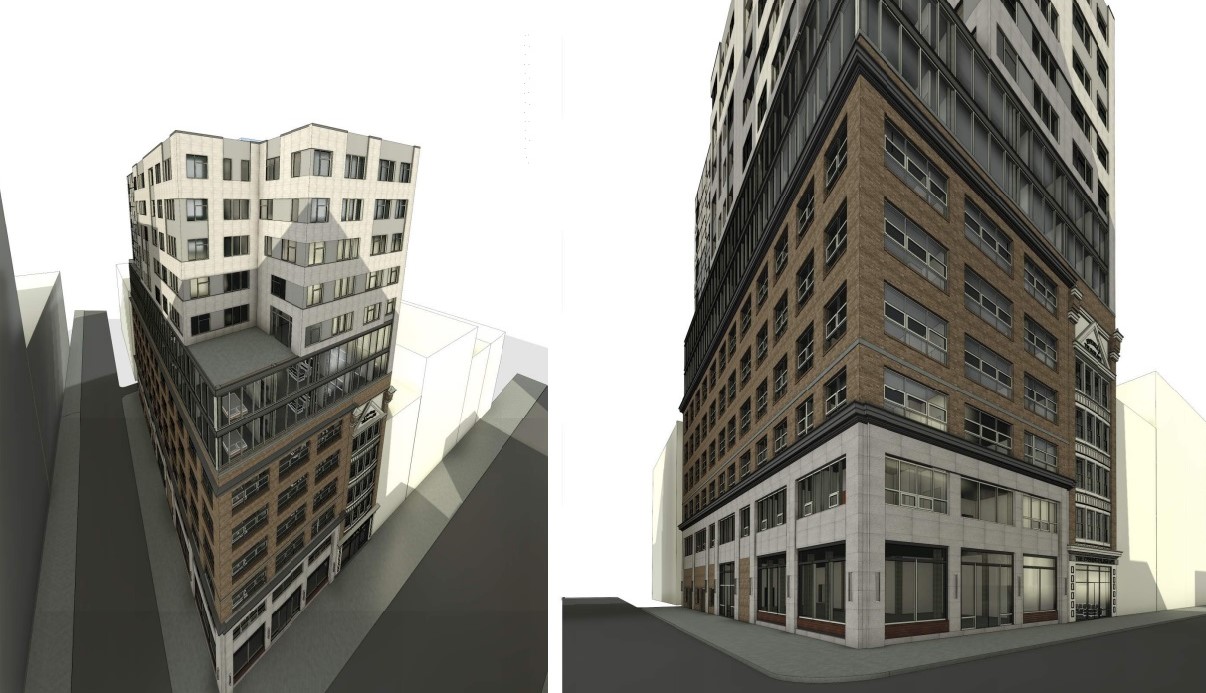
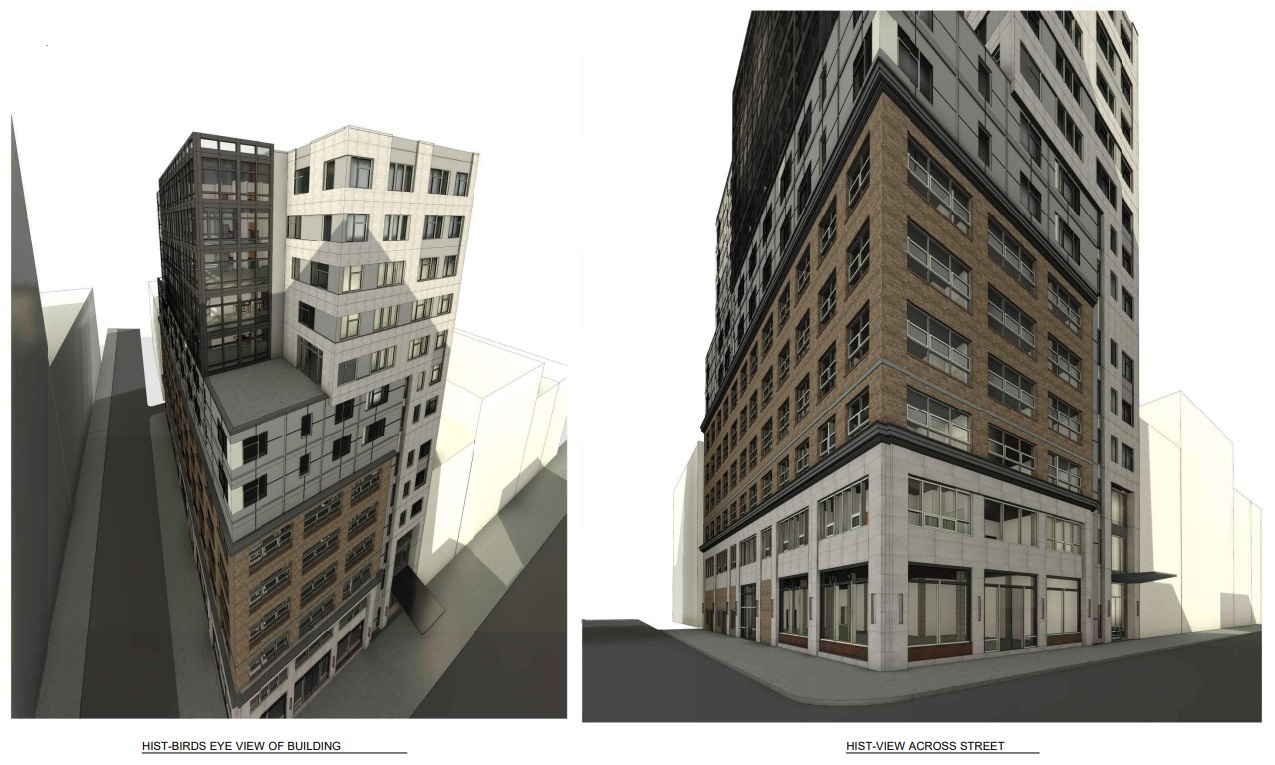
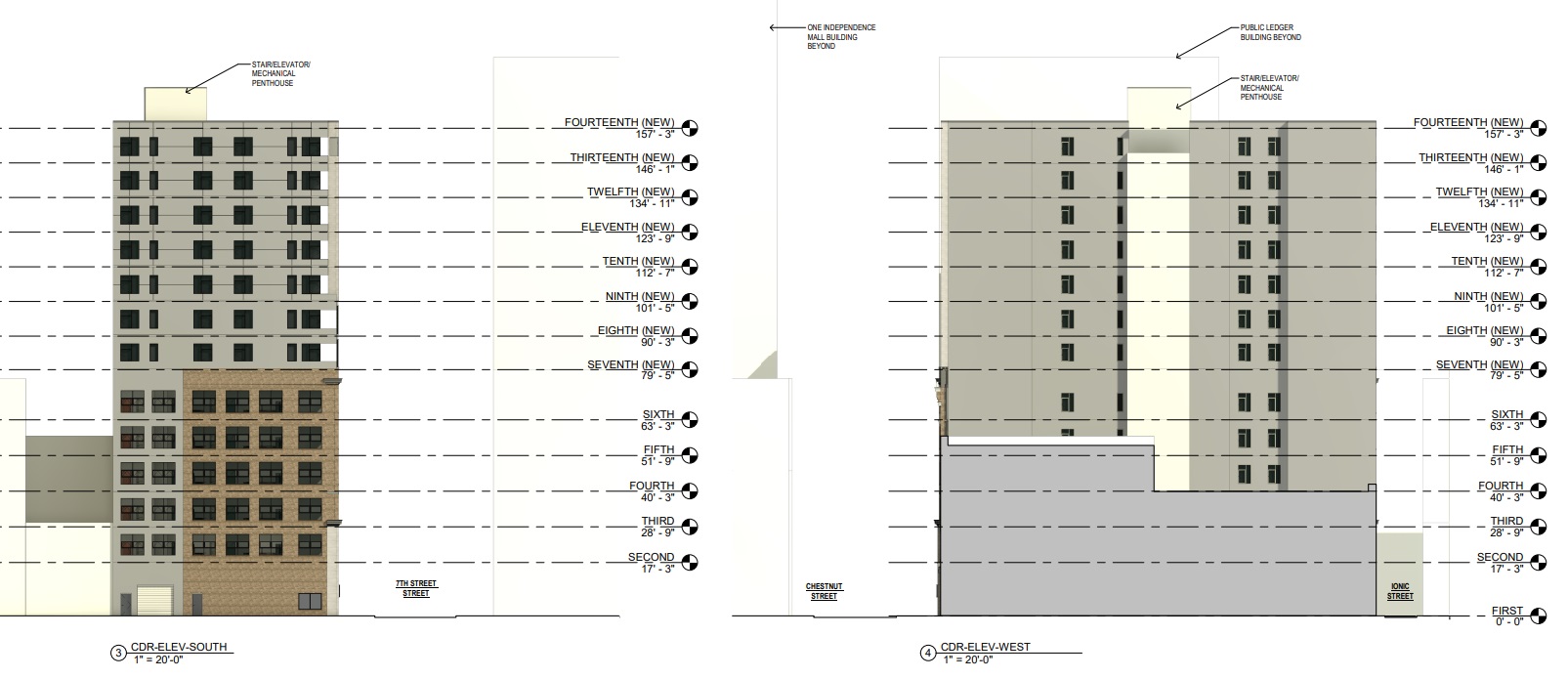
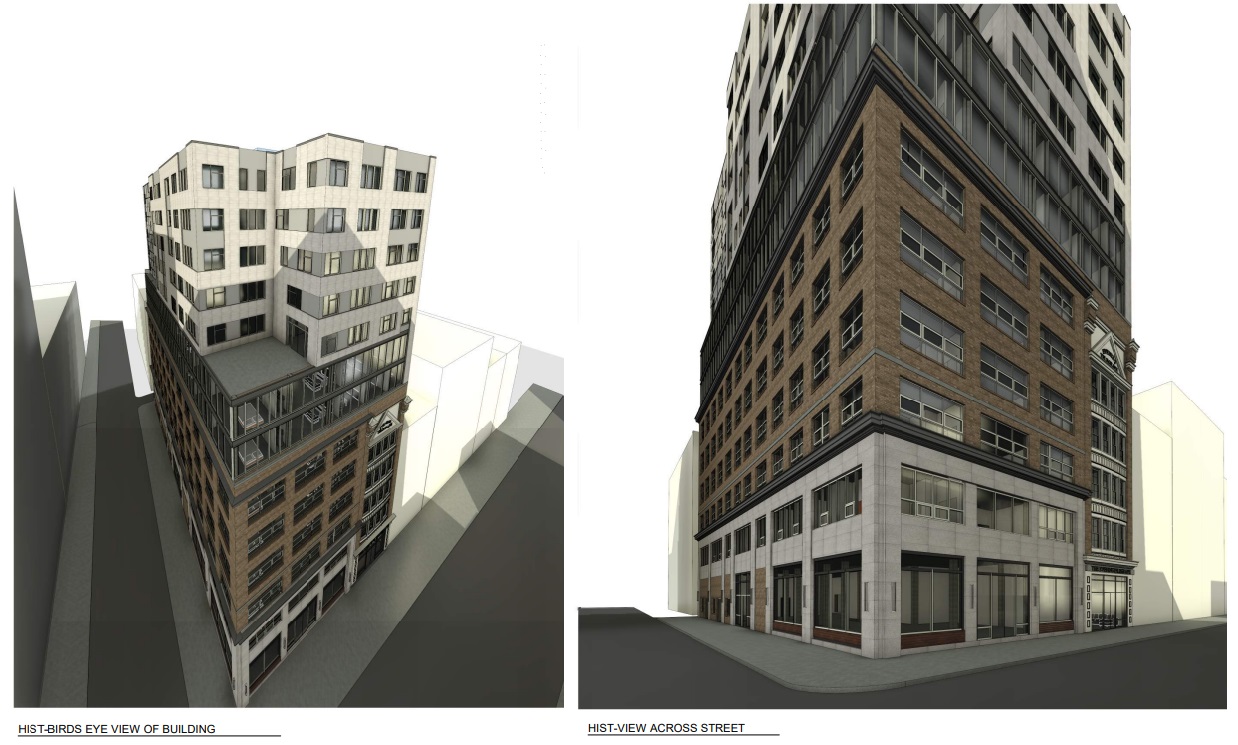
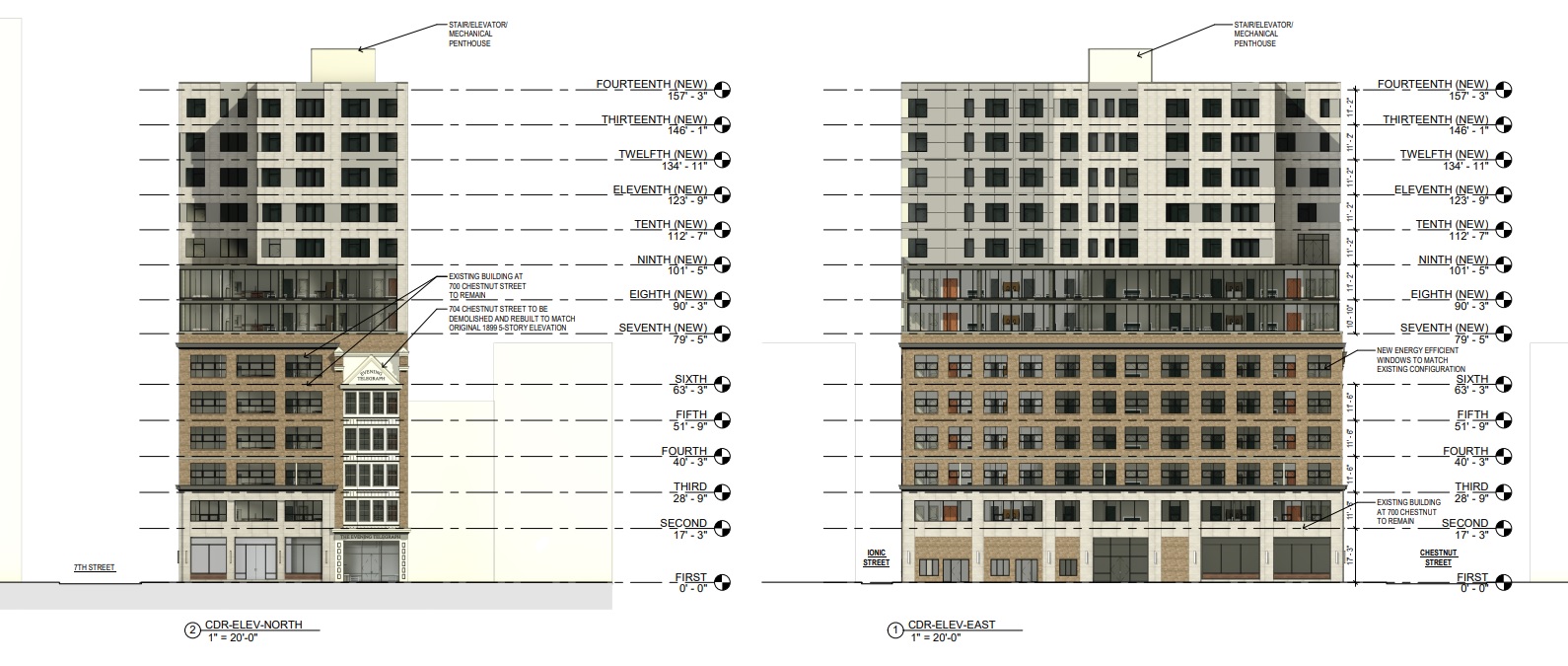
With a return trip to the Historical Commission coming up in October, we won’t have word on whether this 148-unit project will be moving forward until then. We don’t have many details on the reconstructed portion, but we’d imagine that the Commission will insist upon an accurate rebuild consisting of materials resembling those that would have been used during the original construction. Will developers Hightop Development get approval to move ahead with the design from Studio HS4? We’re not so sure, but this feels like the best approach to the project thus far. Hopefully the recipe will come together just as we hoped, as this latest version will hopefully satisfy all those chefs hovering around the kitchen.

Leave a Reply