Roughly five years ago, we asked you to consider the ridiculous underuse at the southeast corner of 12th & Sansom, noting that Brickstone had purchased the two-story parking garage at the site but didn’t yet have a decision on what to do with the well located property. This acquisition made sense, since Brickway had several projects nearby, like the Collins Building and the Lits Building. By the summer of 2019, we told you that Brickstone would be partnering with Benchmark on a senior living building with 240 apartments, 84 underground parking spaces, and ground-floor retail. We even shared some renderings of the building, designed by Perkins Eastman.
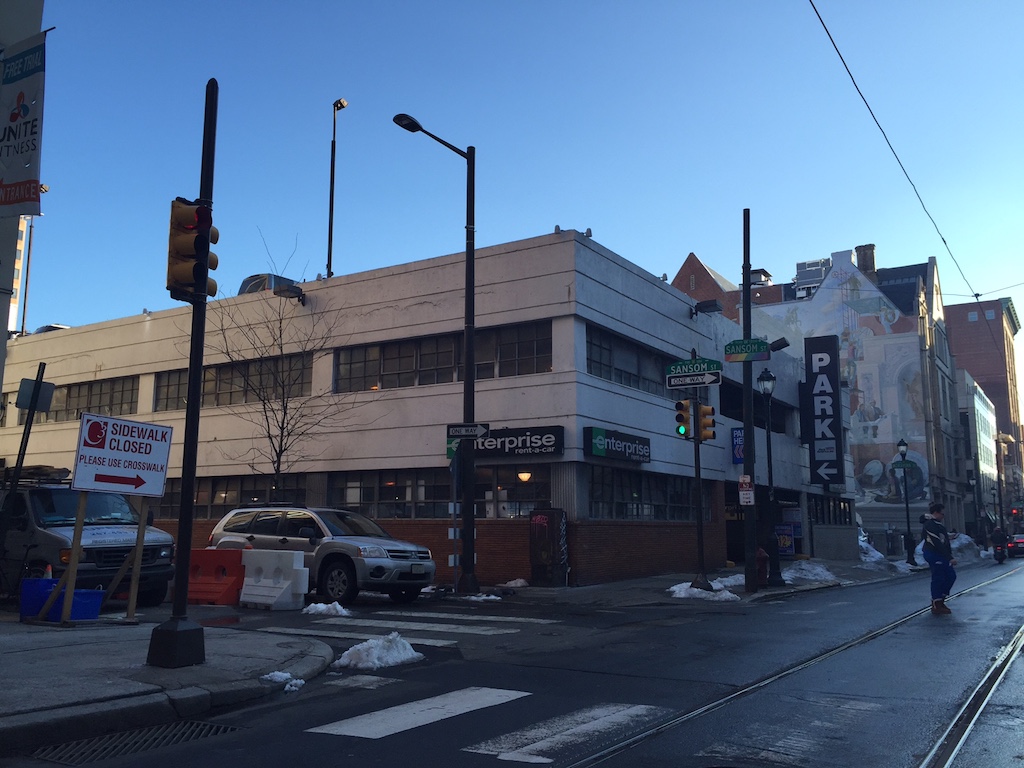
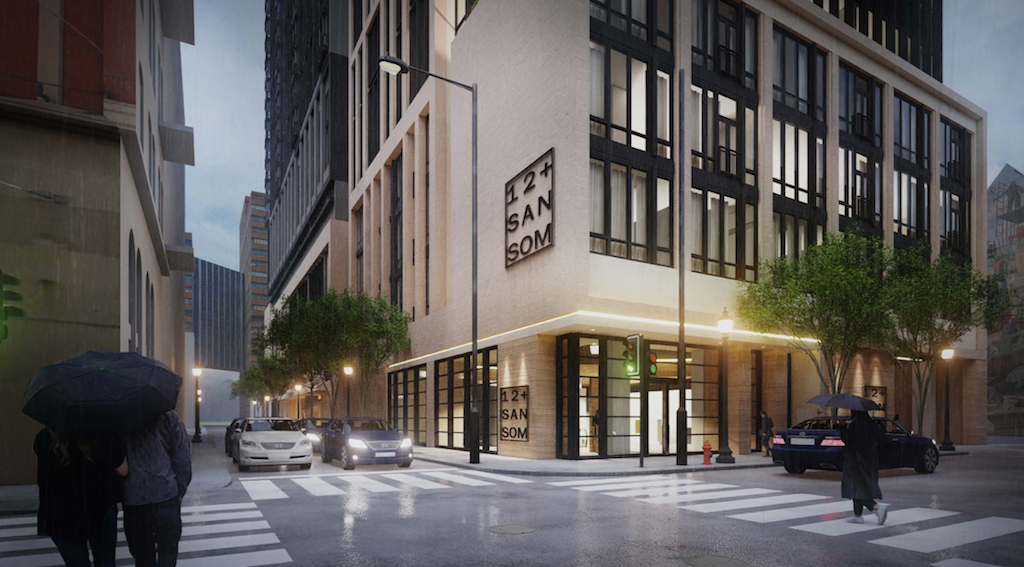
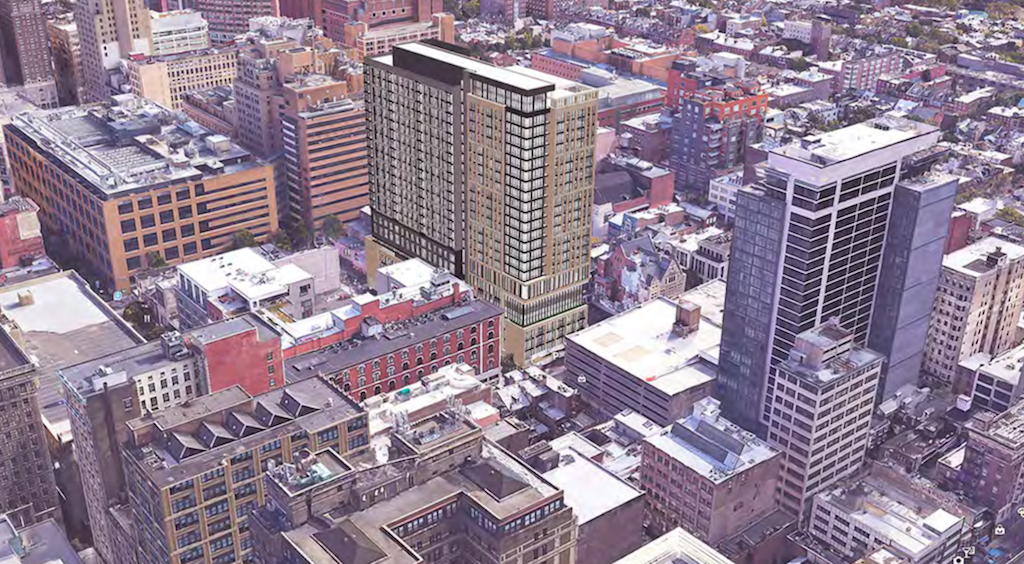
This building never materialized, however, but now it seems it will indeed get developed, albeit with a different concept and under a new development team. Greystar has stepped in for Brickstone, and a combination of Studios Architecture and BLTa is now handling the design work. Earlier this month, the property returned to Civic Design Review, where the latest plans reveal a 20-story tower which will include 412 apartments, 94 underground parking spots, and ground-floor retail. It appears the senior living concept has disappeared in favor of additional density. The design has changed as well, naturally.
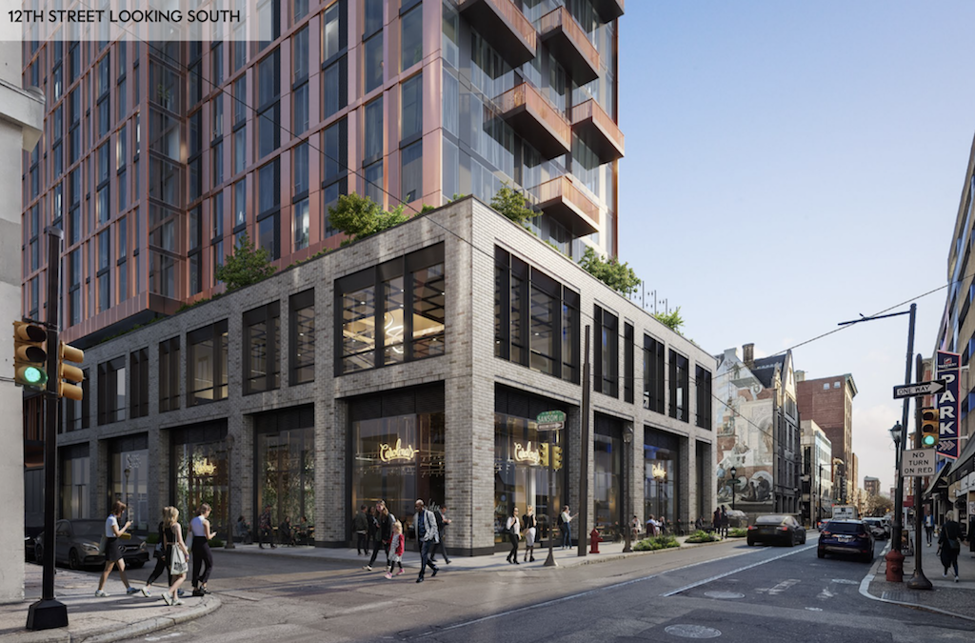
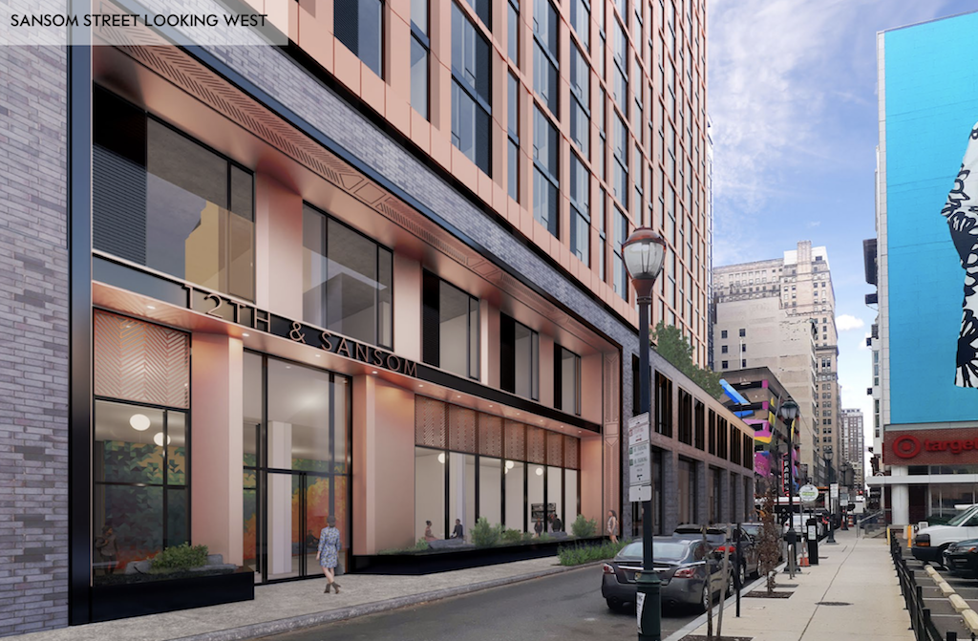
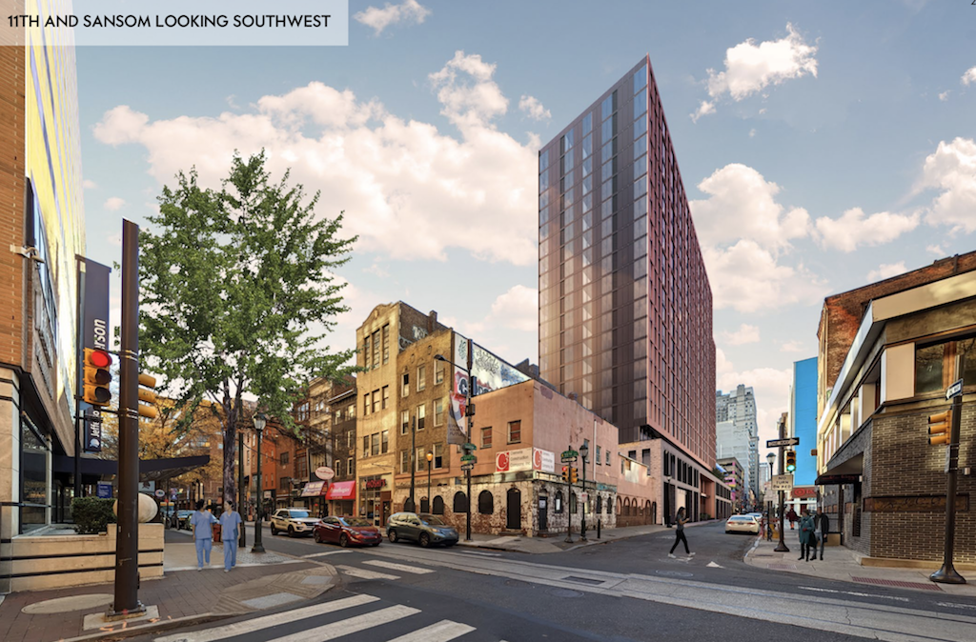
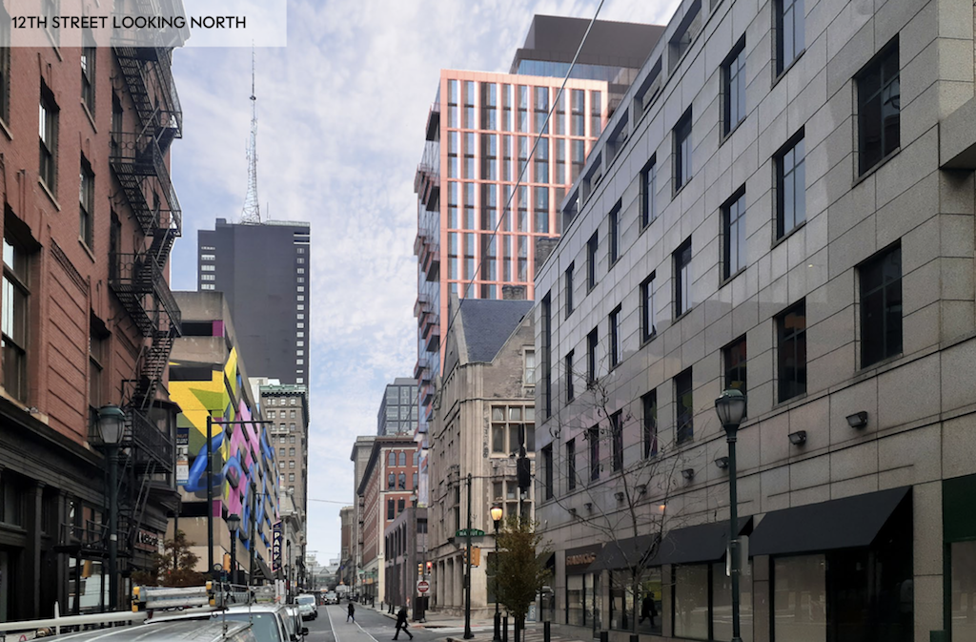
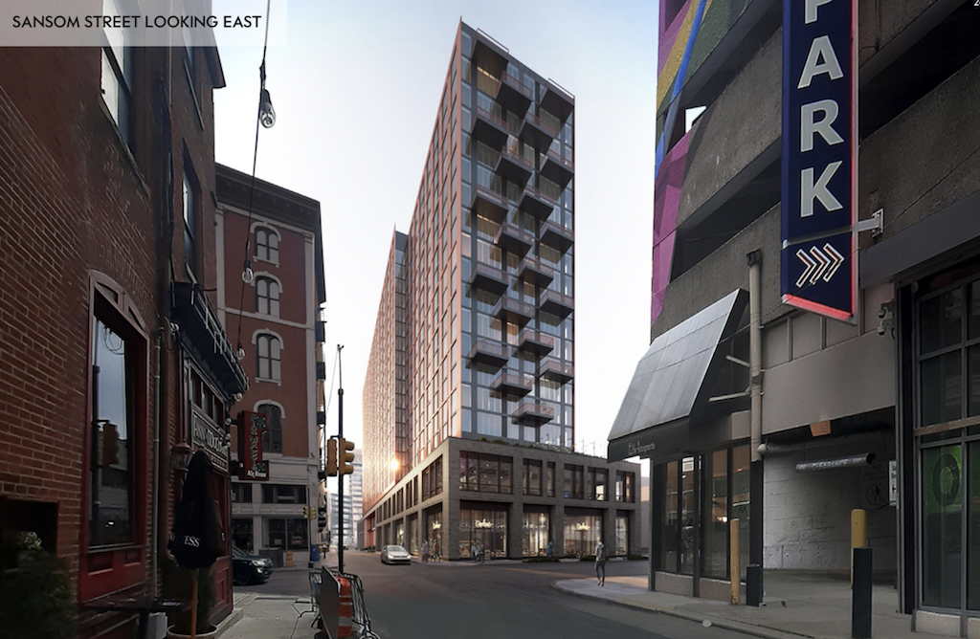
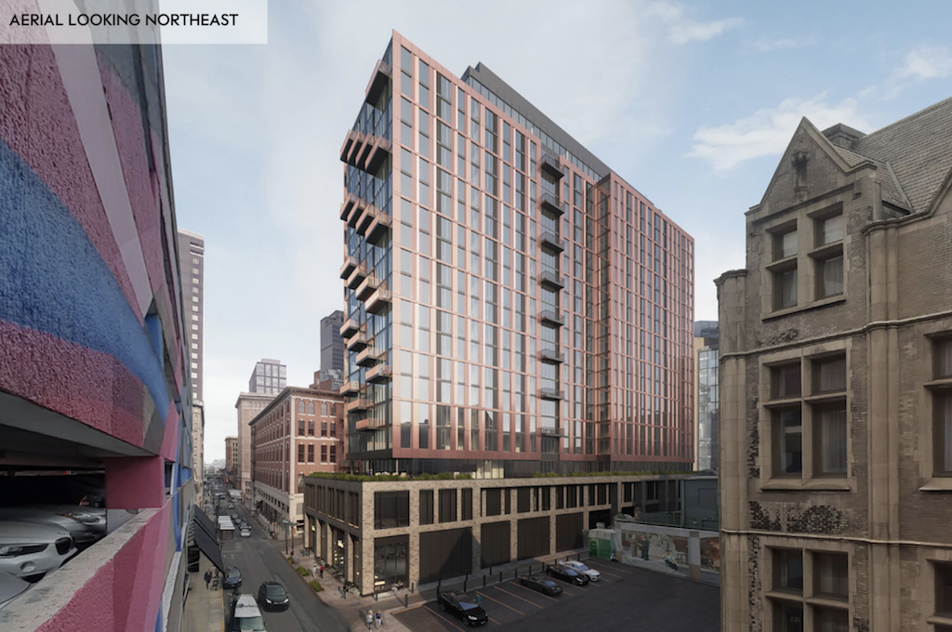
We’re obviously delighted that something is seemingly happening here at last, with an apartment tower replacing a stubby little parking lot. And let’s hear it for some real density here! Downtown can certainly handle the additional people and putting a couple parking decks underground is the perfect use of some of the most valuable real estate in Philadelphia. And with the East Market development around the corner, not to mention the row of restaurants a block to the west, there’s probably never been a better time for this kind of project at this location.
All that being said, we still find ourselves a little disappointed that the original plan for senior housing is not moving forward. You may have heard there’s this Baby Boomer generation that’s pretty large and at least prior to the pandemic, there was a major push of boomers moving back to the city from the suburbs as empty nesters. We were excited to see the added dimension that a senior housing building would have added to downtown Philadelphia, and feel strongly that this type of product would have filled a major niche that’s mostly untapped in Center City. We wonder whether it was the pandemic, in the end, that scuttled the original plan, and would be interested to learn how Covid has impacted the flow of empty nesters moving into the city over the last year. If it has indeed reduced those numbers, we’ll likewise keep a close watch on how things change as the vaccine winds its way through the local population.
