You may have already heard about the plans, but we’re going to be the ones to ride the coattails this time: there’s a new update for 708 Sansom St., better known as the Jewelers’ Row tower. This has been a long contentious project, with demolition, redesigns, a new developer, and most recently a new design for this 99-unit proposal that would rise over 400′ high above the nation’s oldest diamond district. But things are now moving ahead here, which means that a lingering gap in the historic architecture on the block will soon get filled.
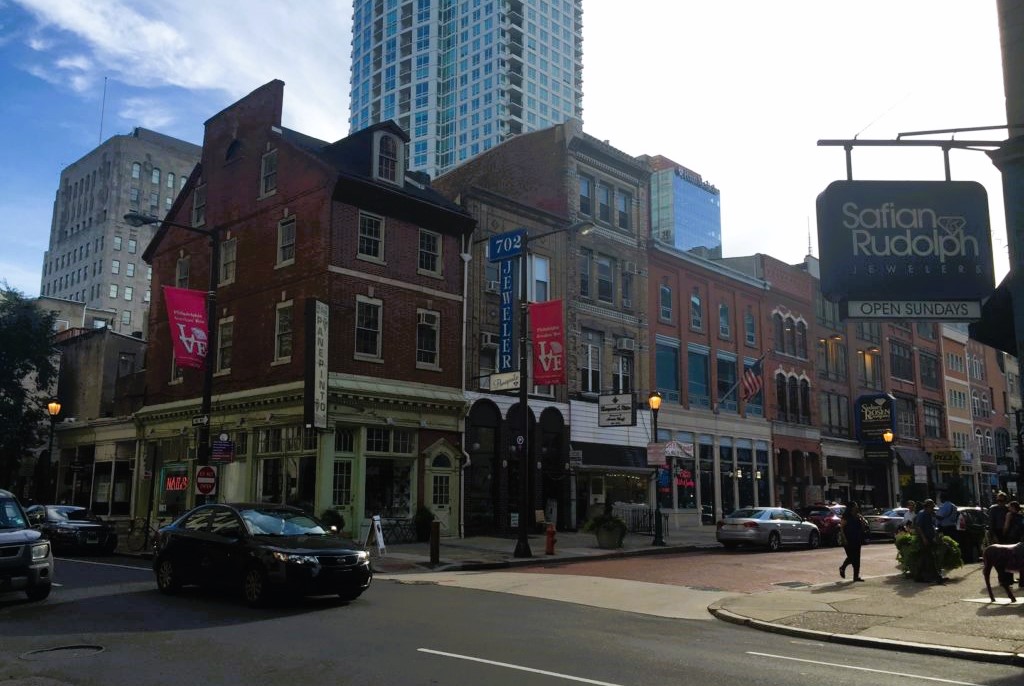
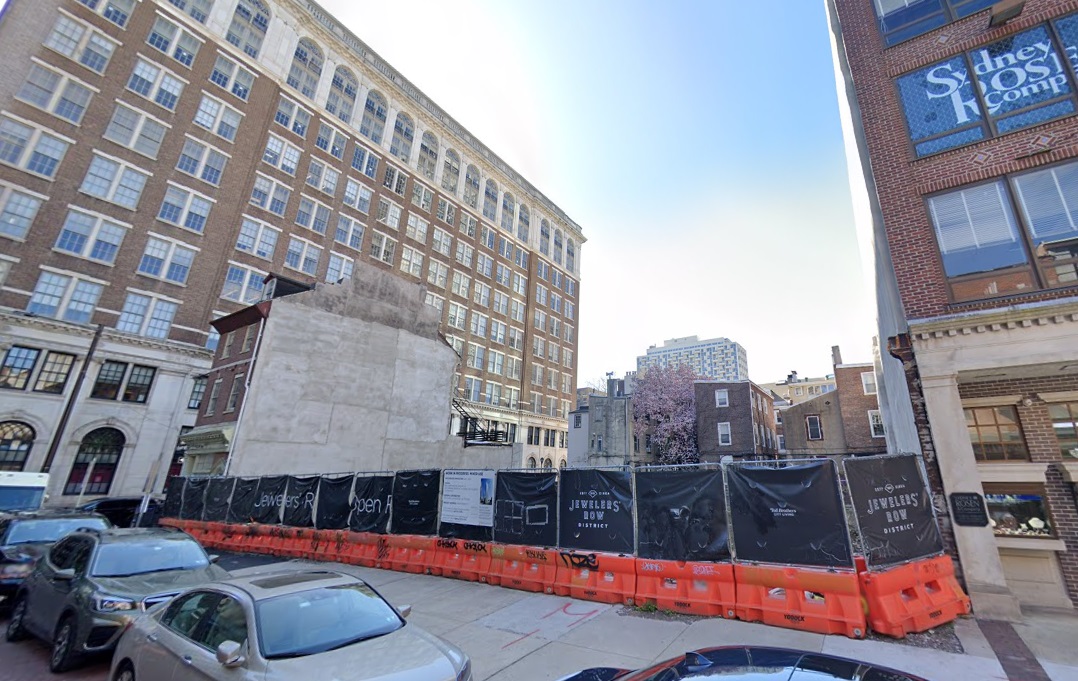
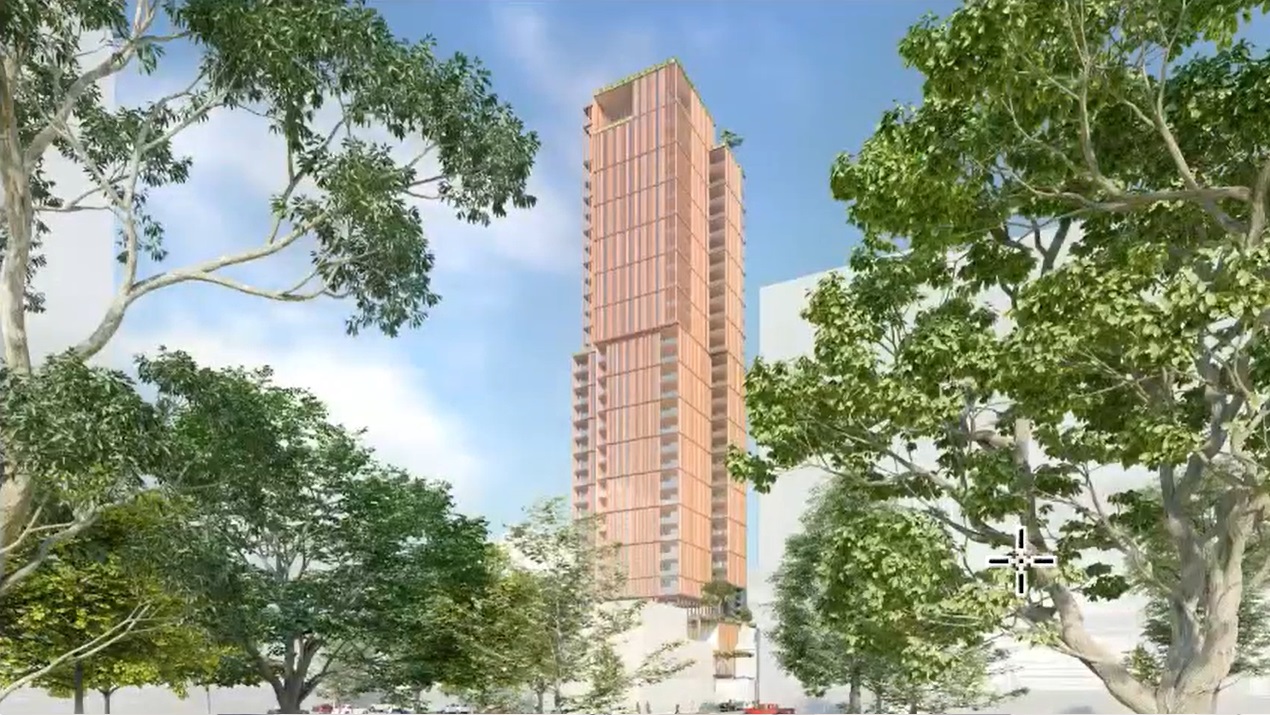
After current owners Pearl Properties presented this novel approach from DAS Architects in the fall to the Washington Square West Civic Association, we were expecting to see some updates based on initial feedback. And while the project packet for The Arbour House does indeed have renderings that look somewhat different, the plans themselves appear to be nearly identical. The tower, covered in terra cotta fins, will rise 414′ to the tip top of its height, covering a total of 34 floors. A series of setbacks to the main massings creates outdoor terraces, which are complemented by plenty of balconies throughout the tower. The look is intentionally contemporary, creating a stark contrast with the older architecture on either side.
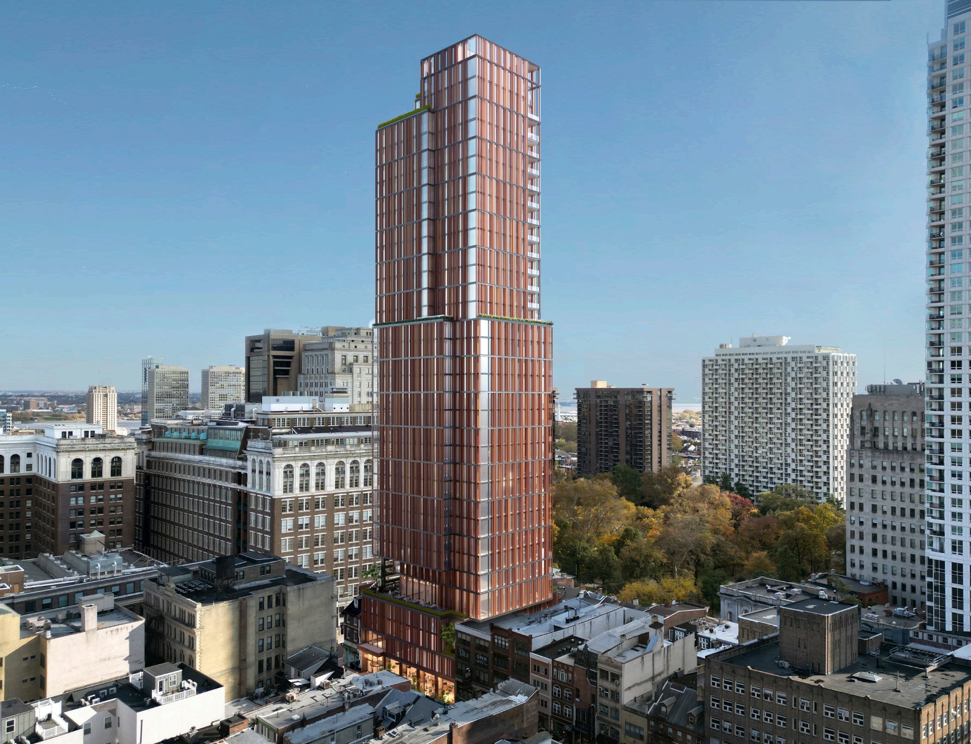
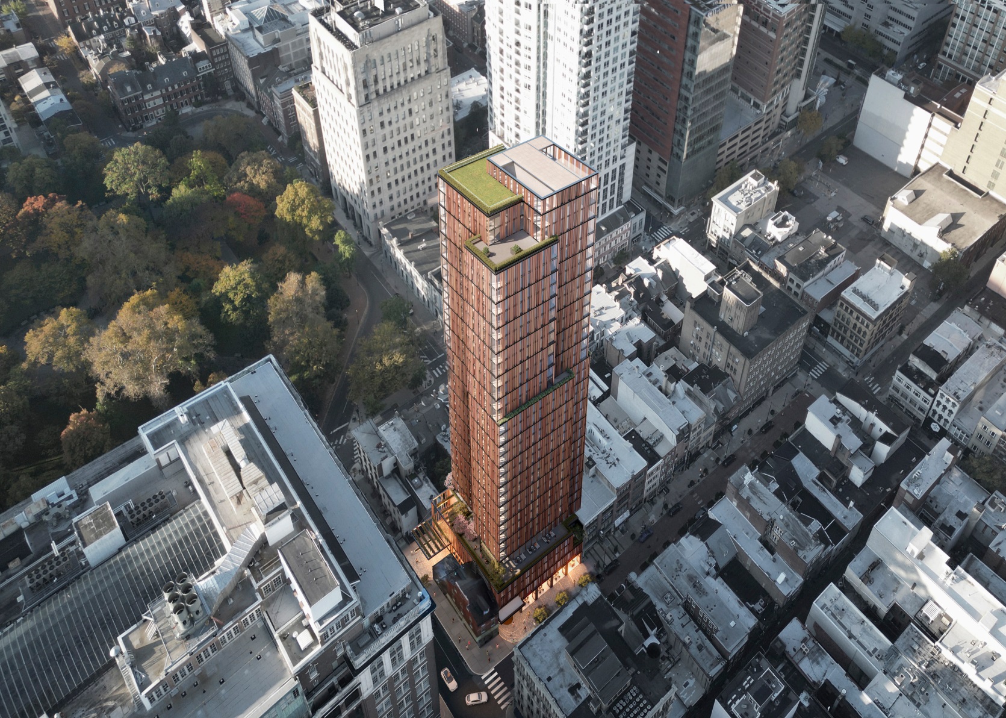
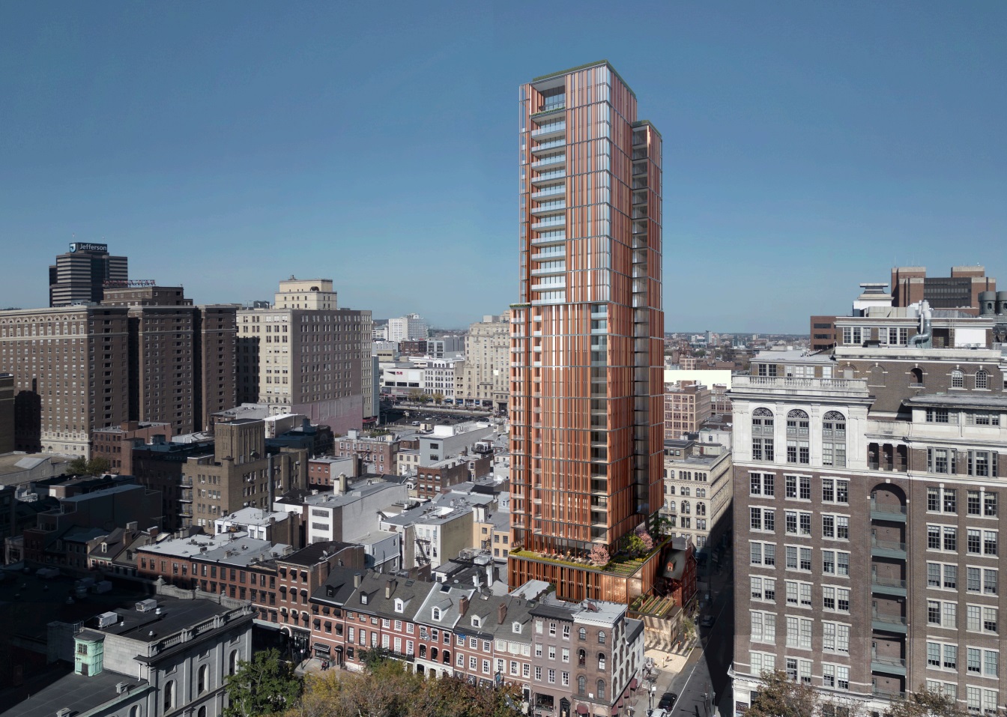
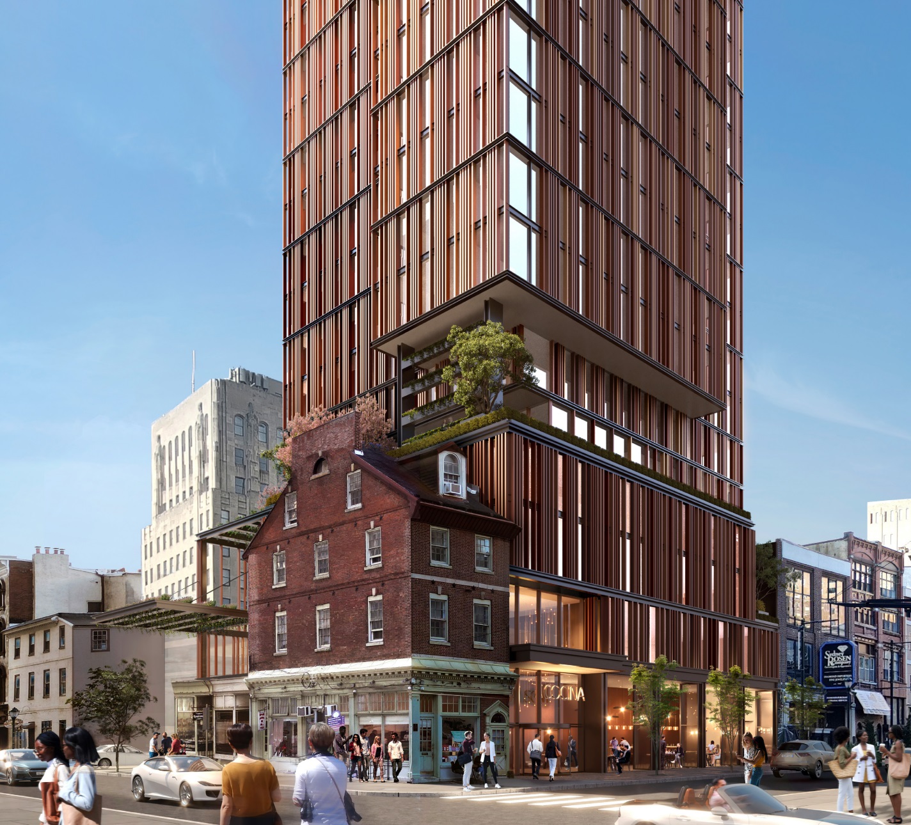
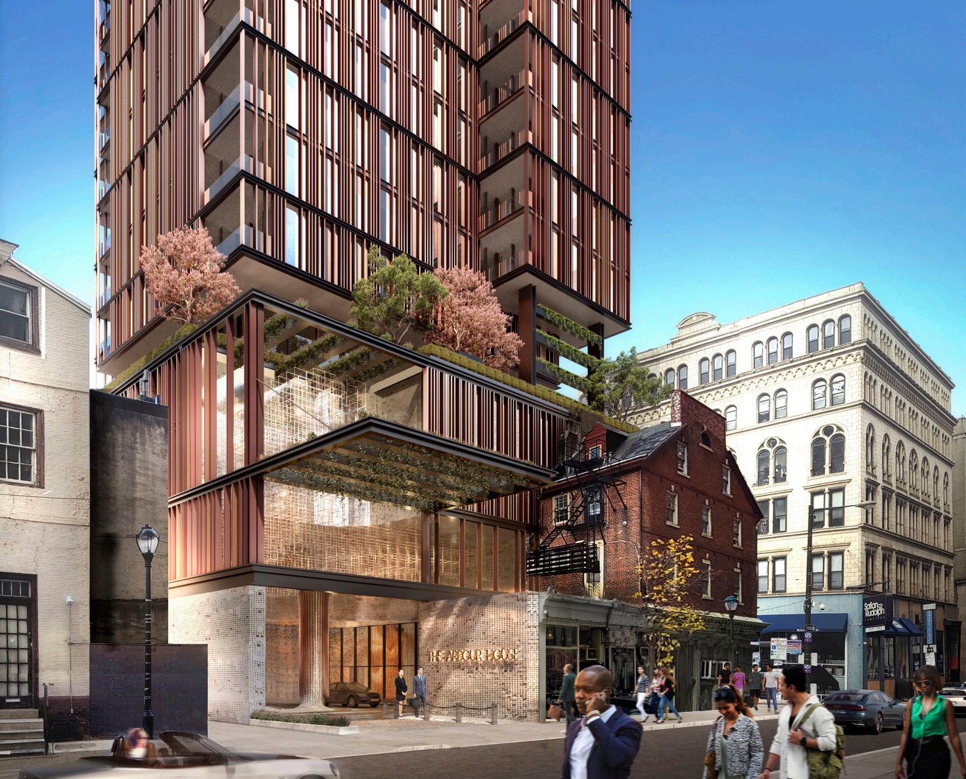
The newest updates come from the unit layout, as we now have specifics for these 99 residences. There is a wide mix of unit types, ranging from one-bedroom units on the lower floors, going up all the way to four-bedroom units on the upper floors. And at the very top, two bi-level penthouse units will also feature huge balconies and terraces, topping off this luxury tower with what we would assume to be some extremely luxurious living spaces. The first-floor retail space along Sansom remains as is, with the lobby access from along 7th St. to the east. Parking for 50 cars will make up floors two through four, with a shared terrace on the fifth floor.
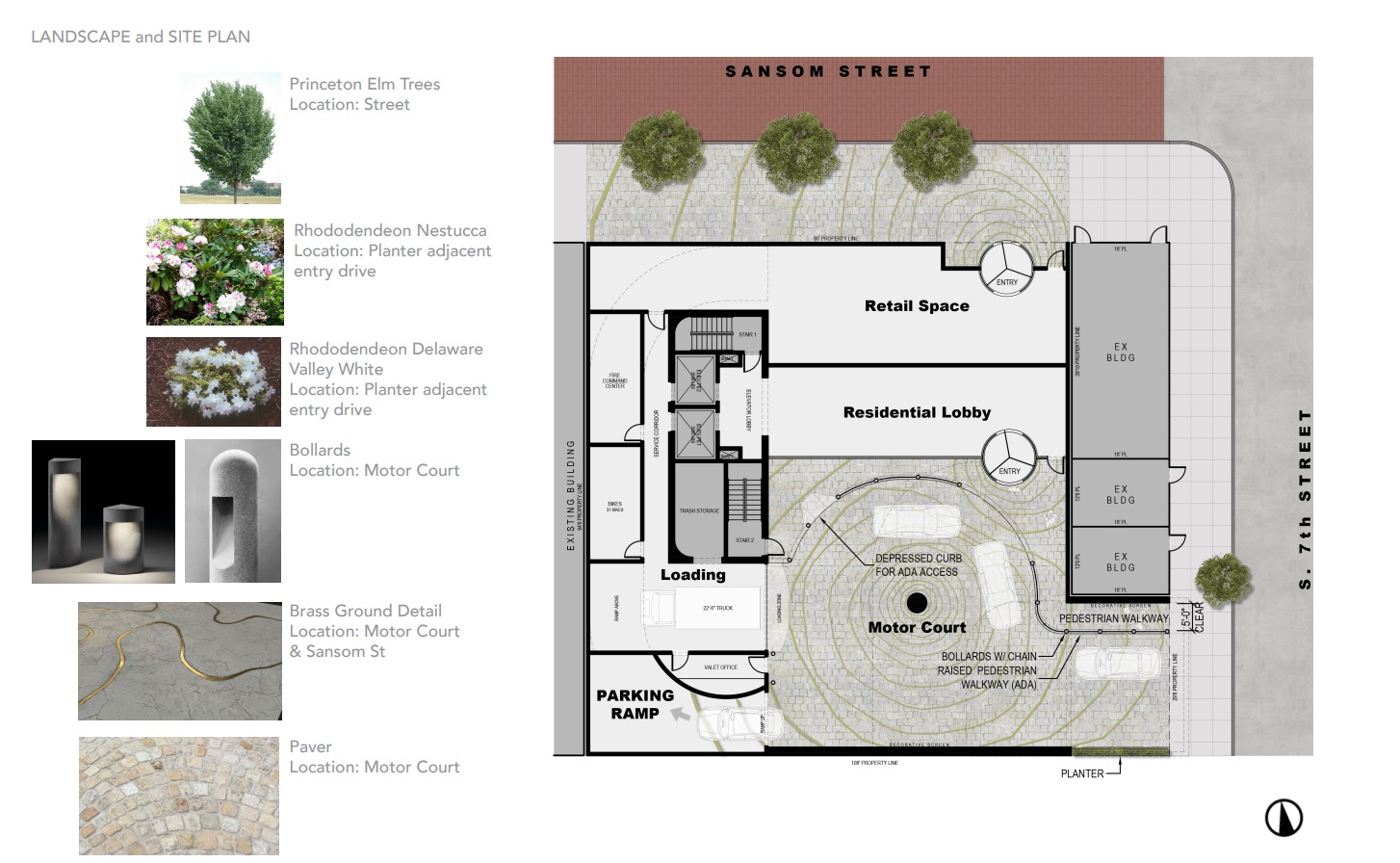
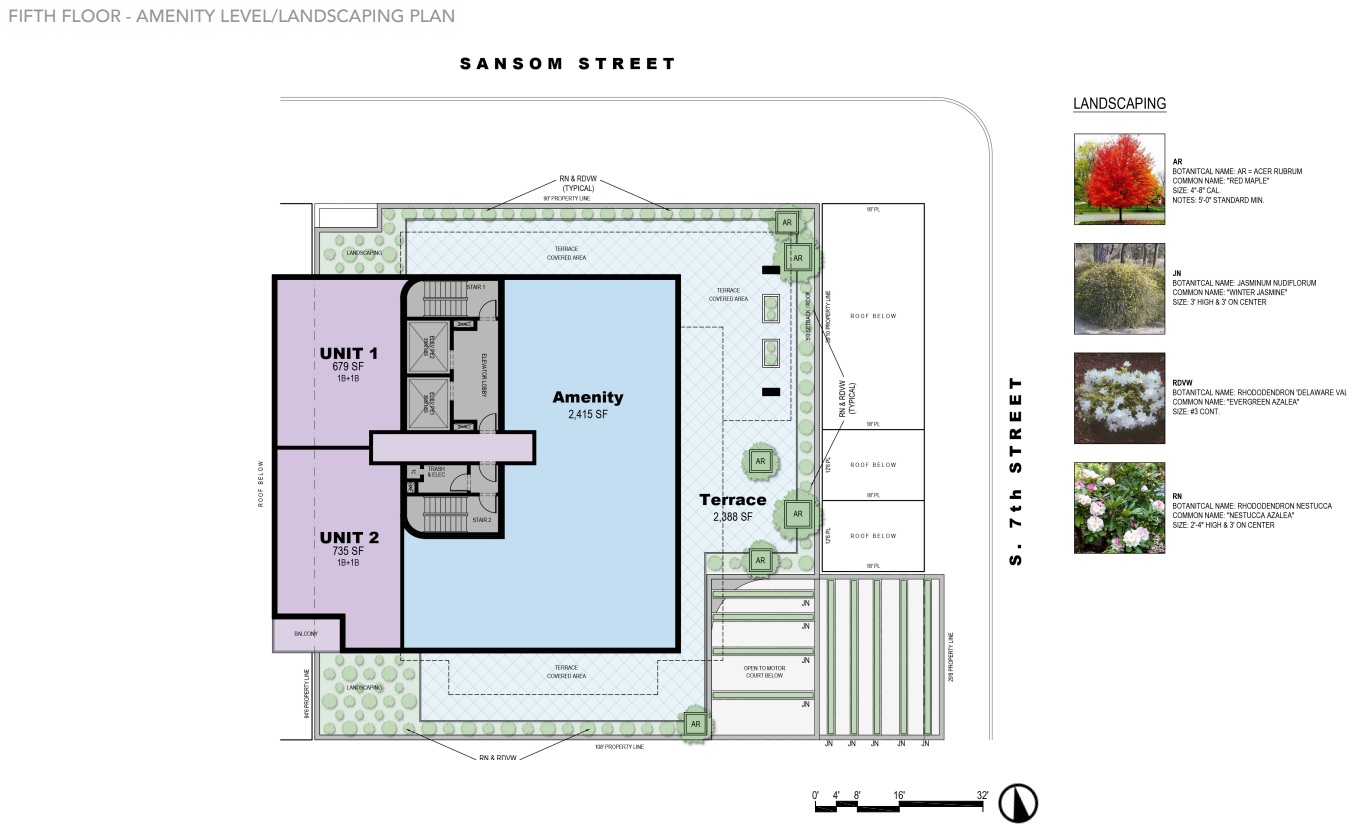
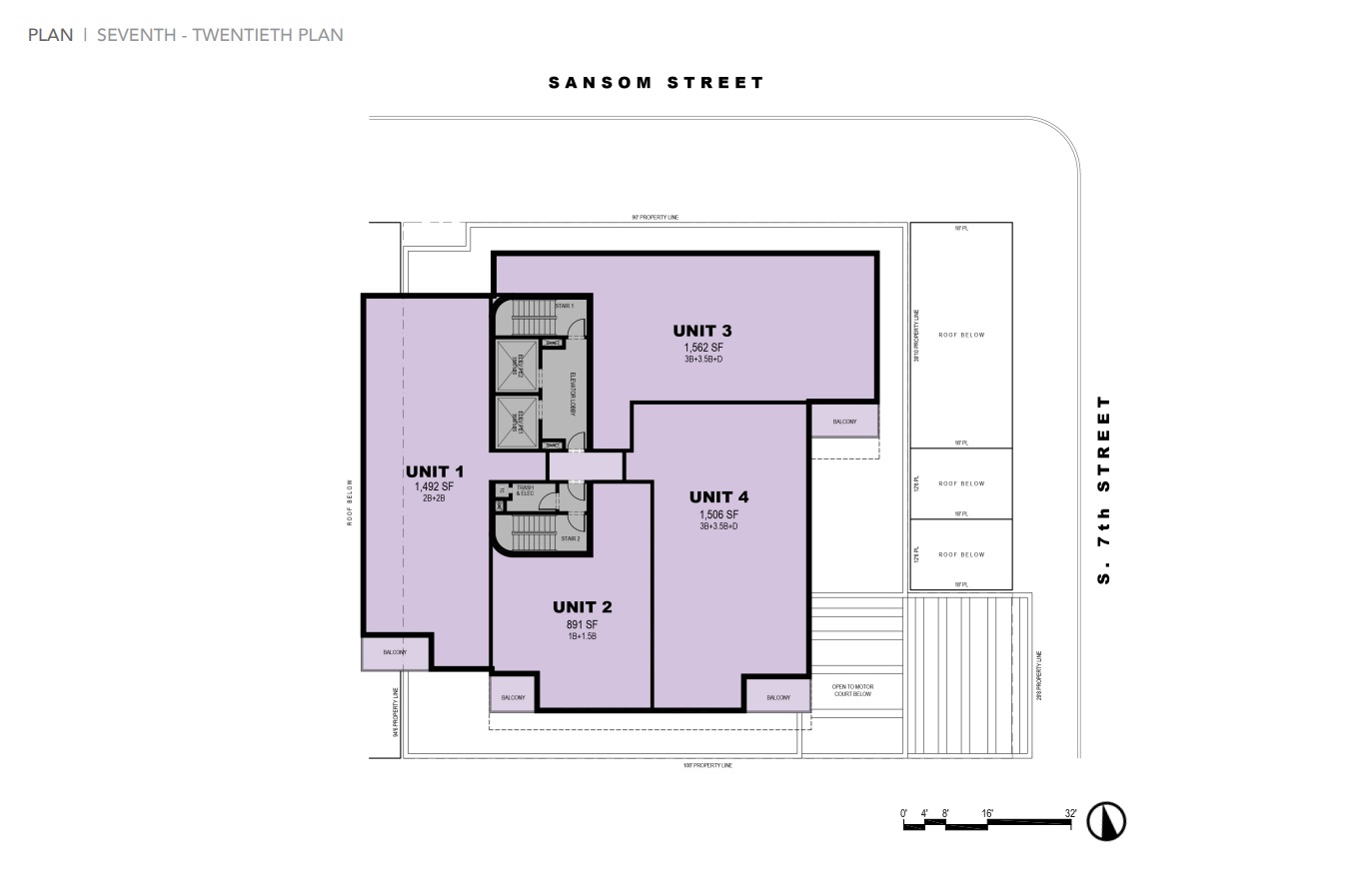
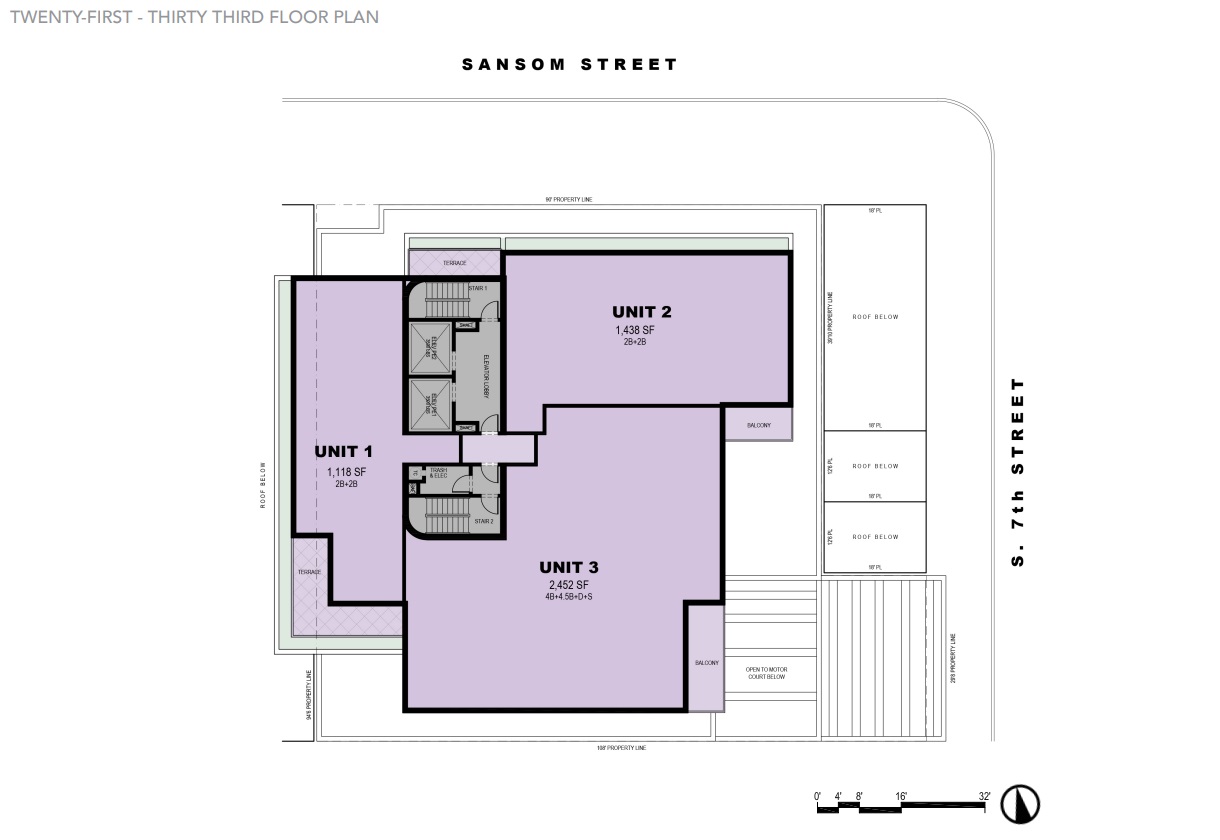
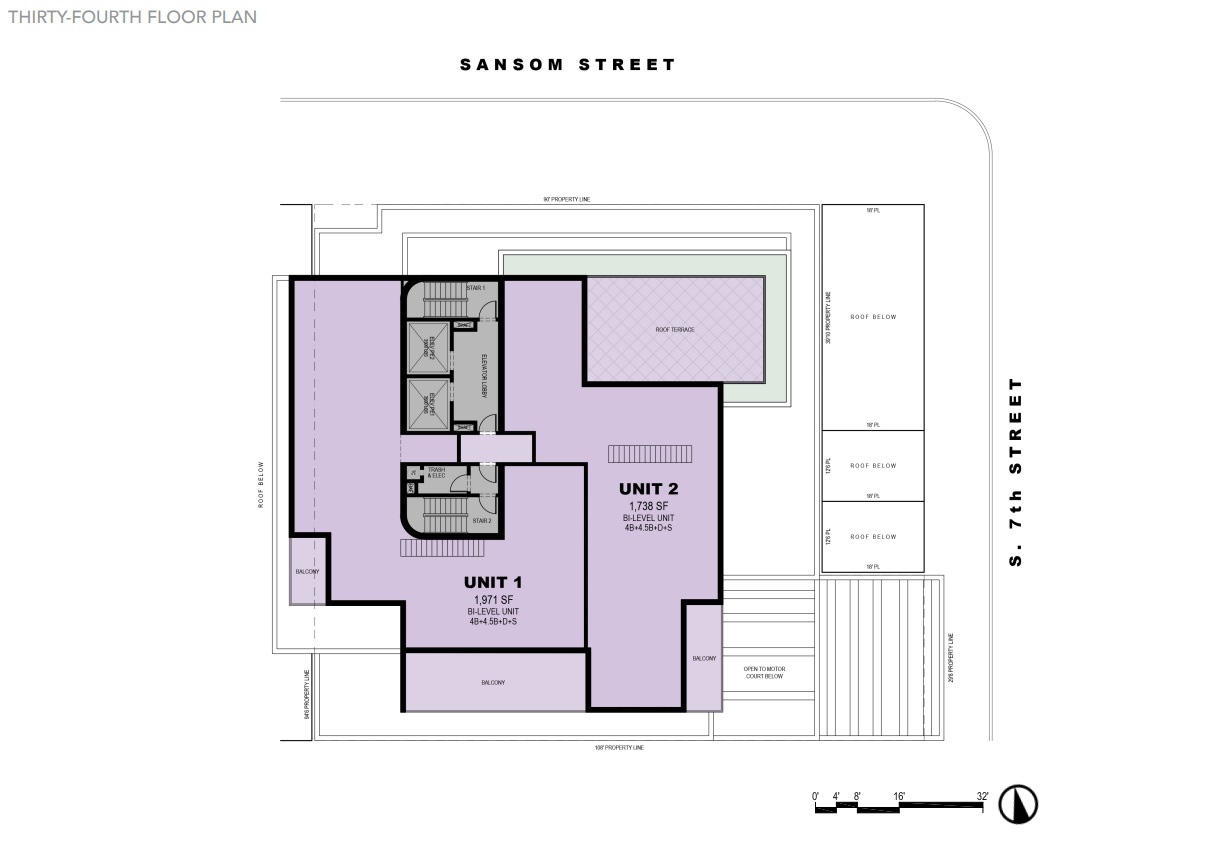
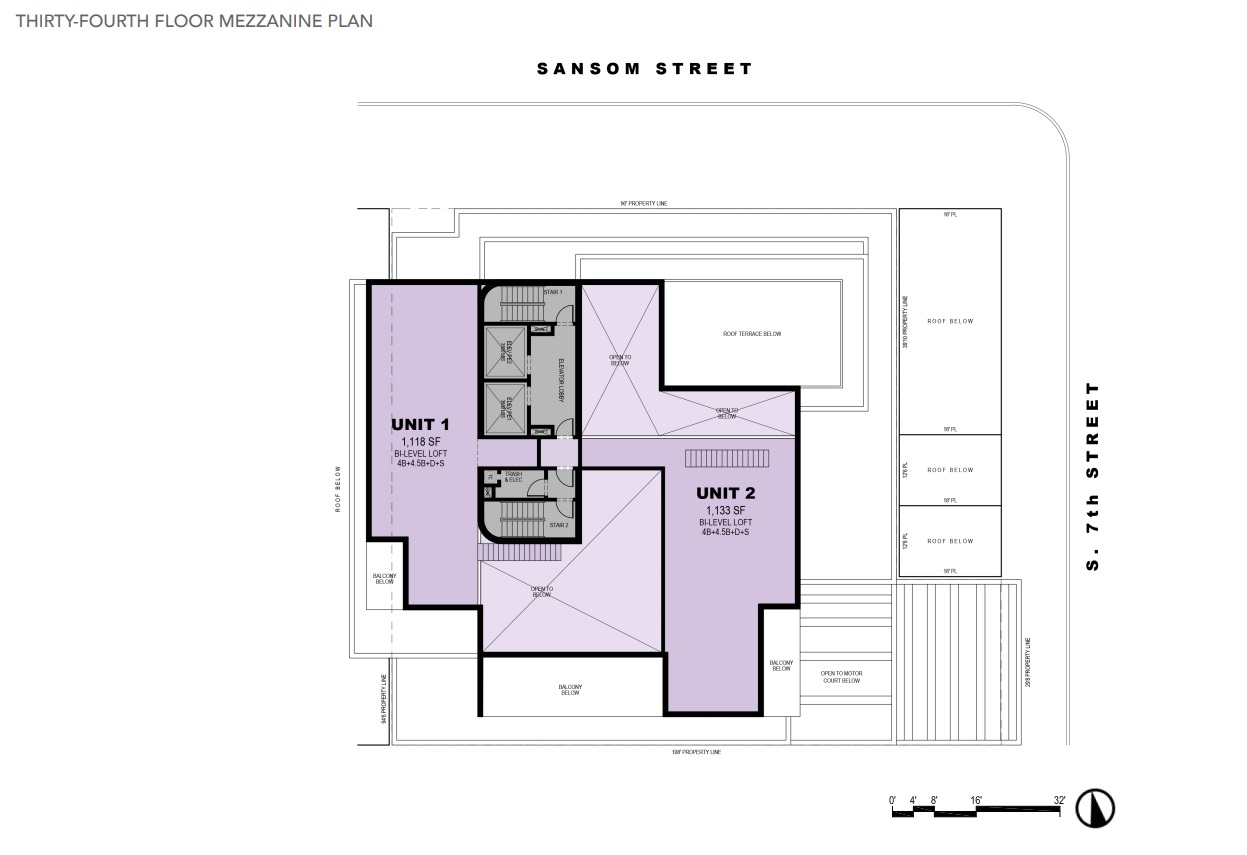
This project was presented to the WSWCA last night and received much of the same feedback as it had previously. The biggest issue? The parking access along 7th St., which alarmed many of the board members who were concerned about both loading and potential back-ups along the street. There were also issues with how the building integrated with the holdover on the corner. However, despite these concerns, it seemed pretty clear that both the WSWCA and the project team understood that something would be happening here in the near future given the seemingly inevitable nature of the project.
As for next steps? This project has an upcoming date with the Civic Design Review Committee in early February, where even more non-binding feedback will be provided. After that, a trip to the ZBA (likely in May or June, per the development team) is needed to deal with parking and FAR concerns. Additionally, the Historical Commission will get to weigh in on the design, though this will once again be only advisory in nature.
Our guess is that we see something start here in early 2025 that looks nearly identical to what’s being proposed today. The biggest question we have is whether or not these will be apartments or condos. Pearl is known for rental properties, but given the size of the units and the sexy location (along with the price of construction), we would expect to see a for-sale approach here. A blend of condos and apartments like we see at the Laurel in Rittenhouse doesn’t seem practical, given the number of units in the building. But who knows? Either way, we hope that the Jewelers’ Row Hole fills in soon with something worthy of its historic address.
