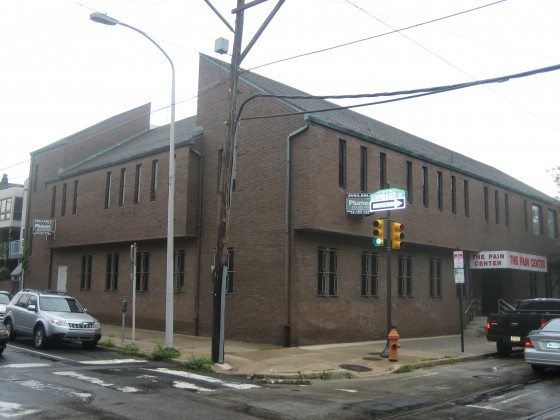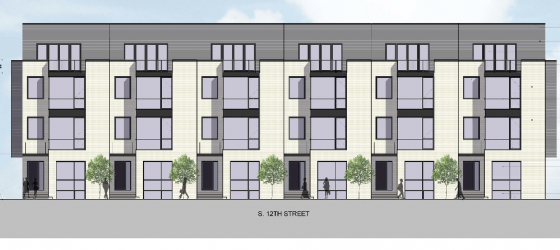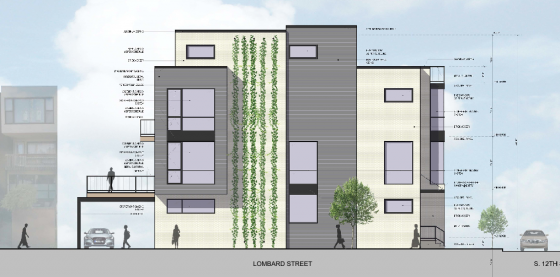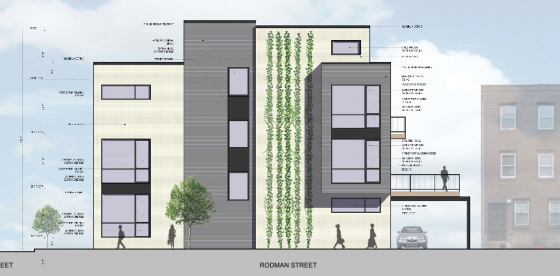Back in April, we told you about developer Virgil Procaccino’s plans to demolish the brutalist, forty year old building that houses the Pain Center, and replace it with six single-family homes. Earlier this week, the developer, his attorney, and Rustin Ohler from Harman Deutsch presented plans for this site to the ZBA. We were able to get our mitts on the renderings for this project, and they are a vast improvement over the building that’s there now.

Not a prison

View from 12th Street
The six homes will be fairly tall, at nearly forty-five feet over four stories. They will have three bedrooms, three full bathrooms, and three half bathrooms. That’s a lot of bathroom in every house. Each will have roof decks, as well as two-car parking, accessed through a shared driveway in the rear, with cars entering on Rodman Street and exiting on Lombard Street. The nice thing about this approach is that it not only reduces the number of curb cuts that would be required if each home had individual garages, but it also dramatically improves the pedestrian experience on 12th Street.

Elevations on Lombard Street

Elevations on Rodman Street
The homes, at least on the outside, will have a very contemporary look, with a mix of brick veneers and metal siding. The windows and the front door also have a look that’s more Northern Liberties than Wash West. But it makes sense that the developer is attempting something unique for the area, as they will need to get top dollar to recoup what we can only imagine is a very high up-front cost for the parcel. We’re expecting to see these homes listed above $1M easy, though that is, we confess, speculation.
What do people think? Will buyers come running for these new homes, or are they too contemporary for the area? Will the developers get the price they need to make this project a win? Is anyone else digging the ivy-like substance on the northern and southern sides of this development?
