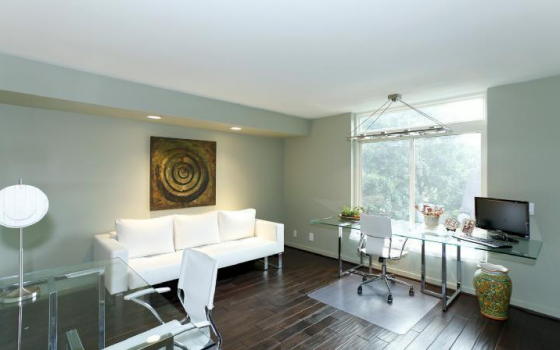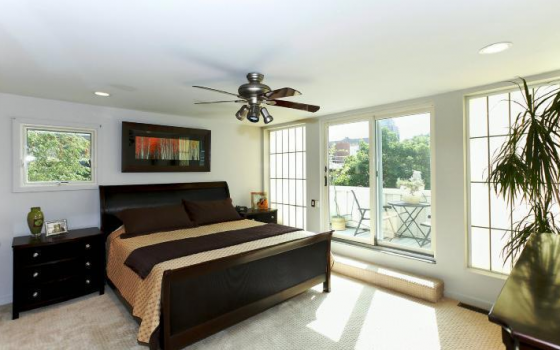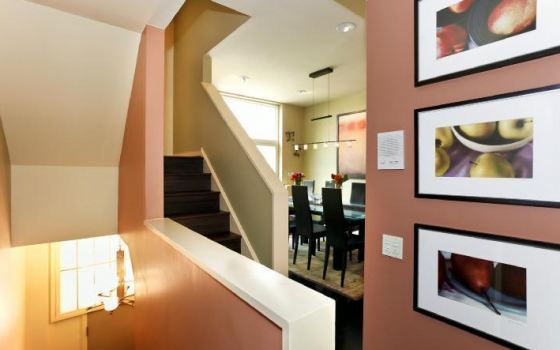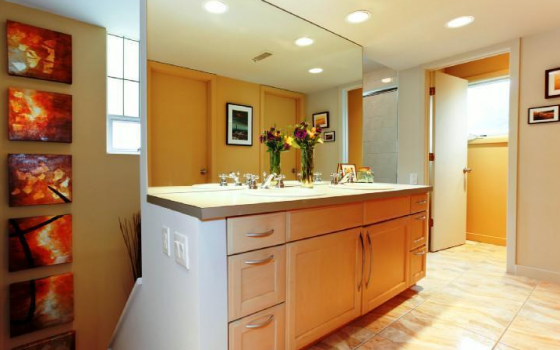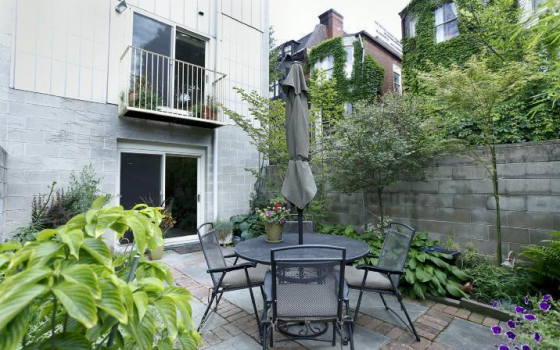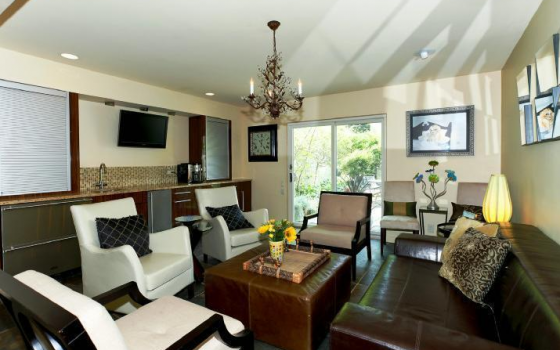The smart thinking behind the transformed floorplan at 268 S. 11th Street is something more city home owners should be employing. This Washington Square West three bedroom, 2.5bathroom townhome is 2,640 square feet has slate floors, a two-story foyer, wet bar, private brick and slate back patio, new hand-scraped oak stairs, a second-floor kitchen that is open on both sides, marble fireplace, Juliet balcony, a large fourth-floor Trex deck and a garage. The $1.15M scratches the surface of smart architecture for open spaces (it’s no LA Assembledge home,but it’s a start for Philly) by utilizing the space behind the master vanity (adding a window for more natural light) and cut-outs in the stairway and foyer to create the illusion of a loft. The interior design seems to vary room from room, but the base for a light-filled open-air home is there. —Caitlin Connors

