Barely noticed or remembered today, the creation of the Garfield Duncan Building at Pennsylvania Hospital caused quite the controversy in its time. Now, 40 years since the project started, let’s recall what all the hub-bub was about.
In the early 1970s, Pennsylvania Hospital acquired a group of massive 1830s homes on the 700 block of Spruce Street from the Redevelopment Authority. Somewhat ironically, the same hospital sold the land the homes occupied to their builders 150 years earlier. 700-02 Spruce St. was St. Joseph’s Orphan Asylum for about 110 years and 704 Spruce St. was built as a massive home for the Wilson family, who donated it to the asylum in 1887. 706-714 Spruce St. all managed to remain single-family homes into the 1940s, but were either donated to charity organizations or split into dozens of tiny apartments by the 1960s.
Pennsylvania Hospital acquired the buildings in order to expand their campus with new office space and a parking garage. The original plan was to completely demolish the row, but a campaign by the Spruce Street Civic Association known as the Save Spruce Street Committee protested the idea. To appease the naysayers, the hospital commissioned the firm of Bartley, Long, Mirenda, & Reynolds, successors to the 1960s Philadelphia firm Martin, Stewart, Noble, and Class, and progenitors of the still-active Philadelphia firm BBLM Architects, to come up with a design for a modern hospital office building completely hidden behind an early 19th century facade. The initial design called for a taller building to be built directly behind the Spruce Street facades with only a setback for the portion above their rooflines.
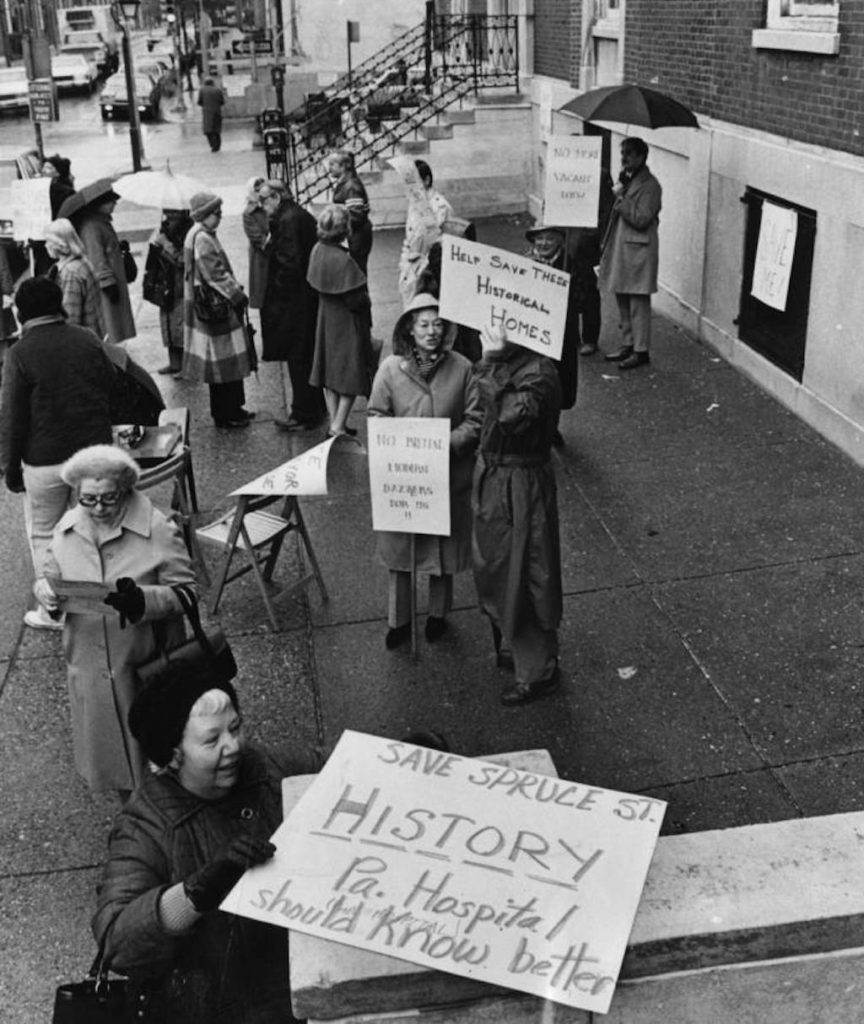
Intense negotiations with the Civic Association continued until a compromise was reached- the Spruce and 7th Street facades of the buildings would be retained with no additional height above, the parking garage portion would be reduced to 100 spaces, and tangentially related issues, such as the Civic dropping their opposition to another hospital building around the corner, got rolled into the agreement.
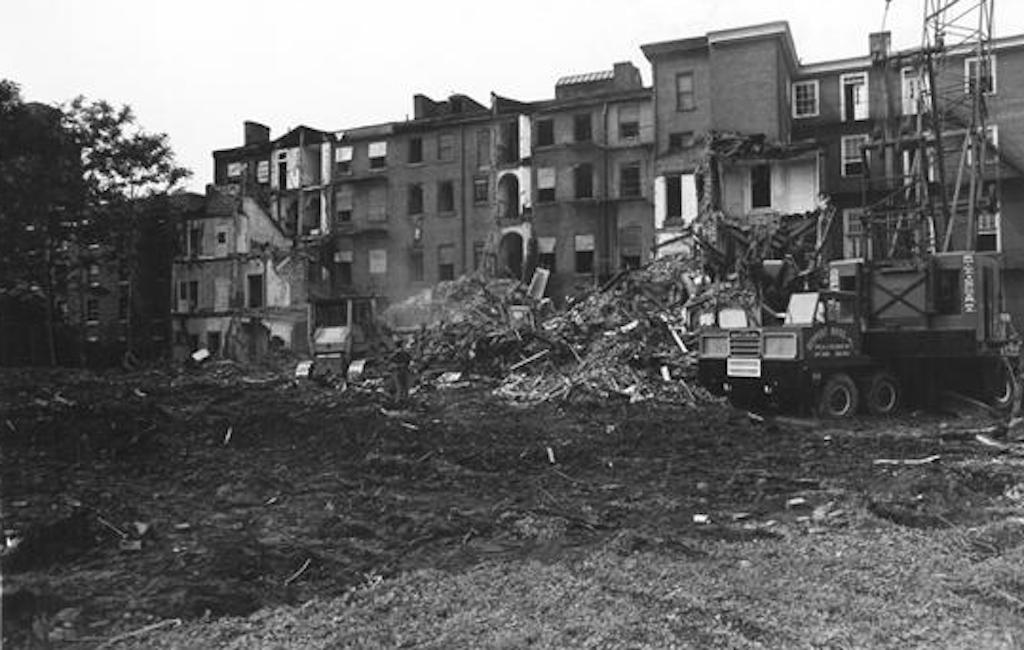
Following a thorough documentation of the buildings by the Historic American Buildings Survey, demolition of the rear portions of the old row of homes and their carriage houses on Delancey Street commenced under the direction of contractors Geppert Brothers, and engineers Durkin Associates. In late 1978, the ZBA granted the necessary variances for the development. Construction soon began and everything seemed to be going according to the compromise plan, until nearby neighbors filed a lawsuit that objected to the ZBA’s variance for the project. The neighbors tied to the case contended that the hospital did not prove the hardship necessary to get the variance.
The case, George Poulos, et. al. vs Philadelphia Zoning Board of Adjustment and Pennsylvania Hospital, was heard by the Common Pleas Court in October, 1980 and the court quickly decided that the variance was granted fairly. The neighbors appealed and it was argued again at the Commonwealth Court in April 1981. In that proceeding, the Court reversed the previous decision and remanded it back to the Common Pleas Court. In June 1981, a settlement was reached. However, the new Garfield Duncan Building had already been completed one month earlier and the parking garage was nearly finished. In 1985, the hospital applied to the ZBA for an expansion of the parking garage to the originally-planned size, but the neighbors didn’t support the effort.
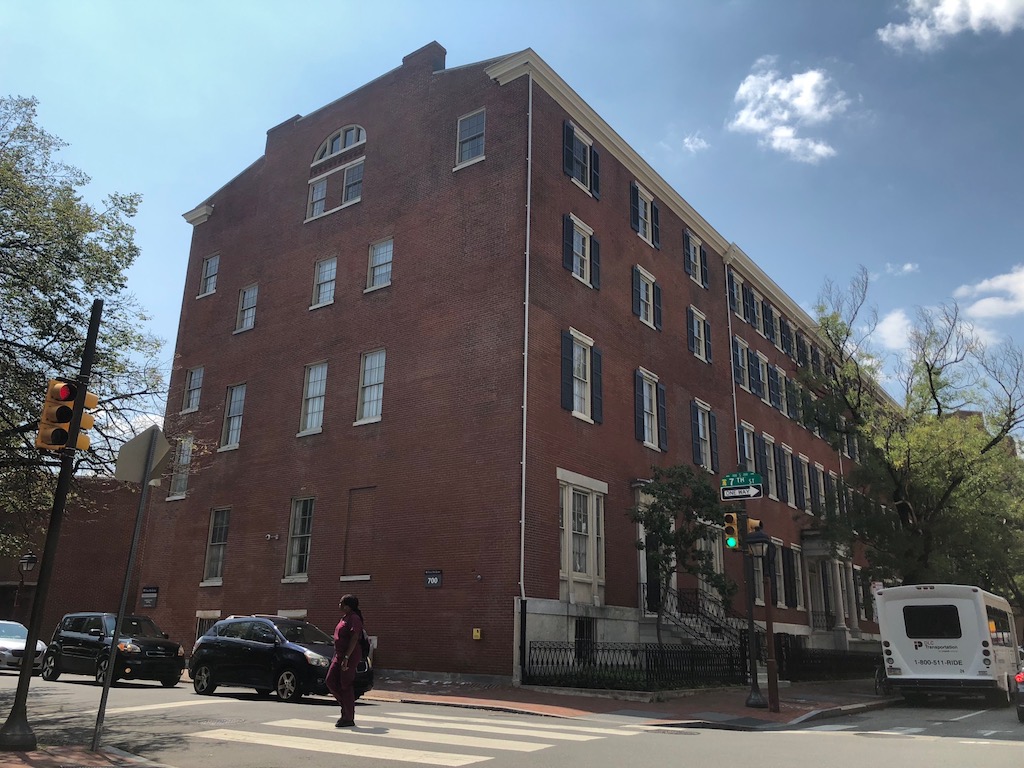
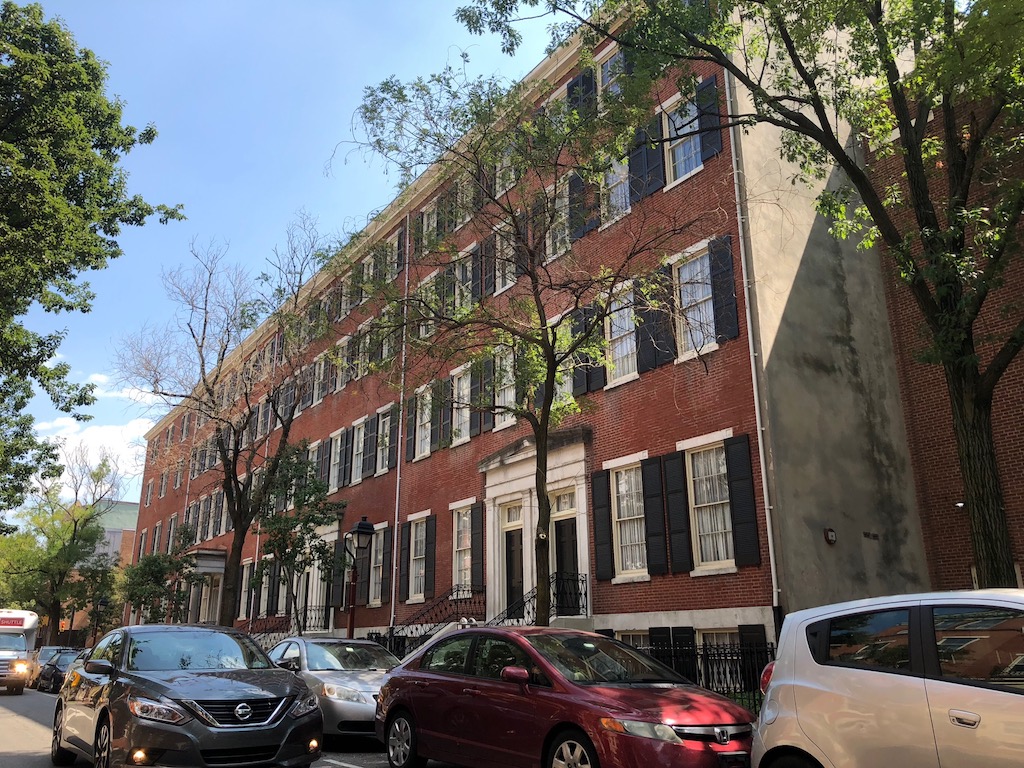
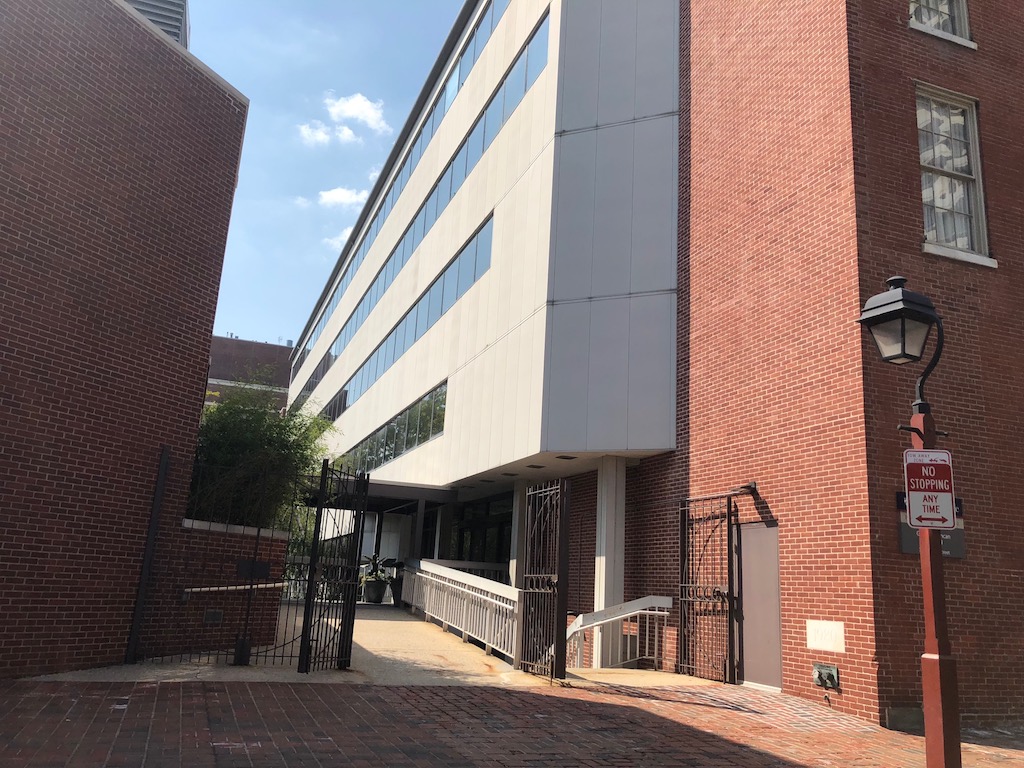
Though the beautiful facades were saved, they are barren of activity- the old doors remain locked, and signs on the steps direct visitors to the entrance on 7th Street. Though the new building, when it first opened, leased out some office space to local businesses, the hospital now uses it in its entirety.
— Dennis Carlisle

Leave a Reply