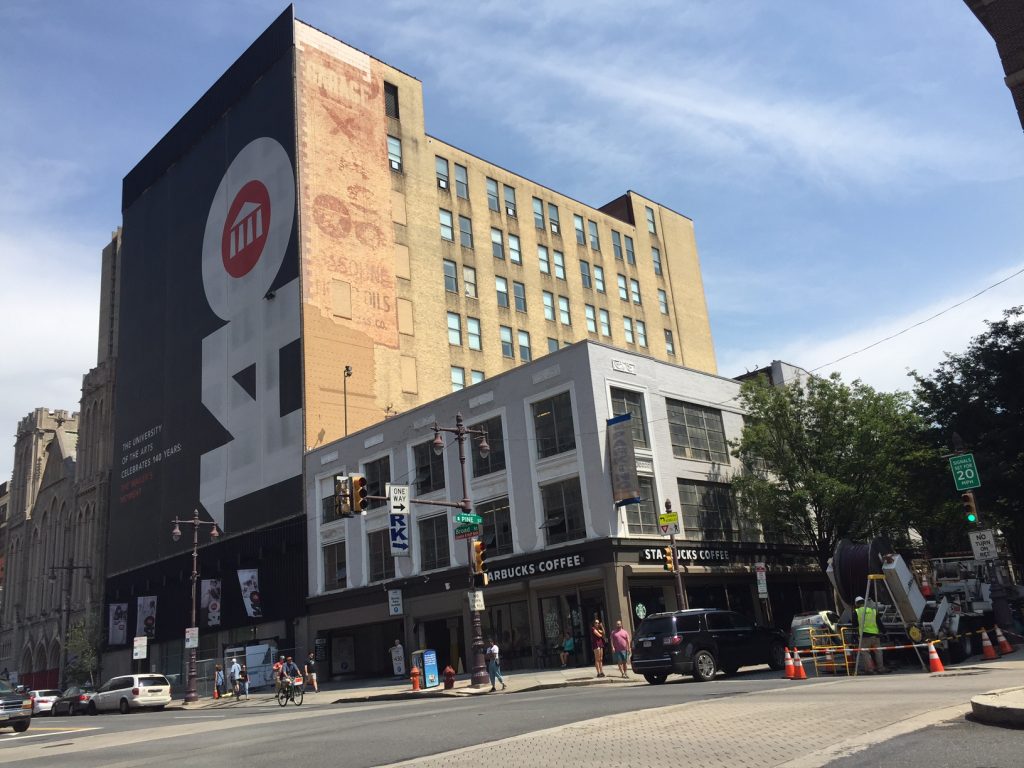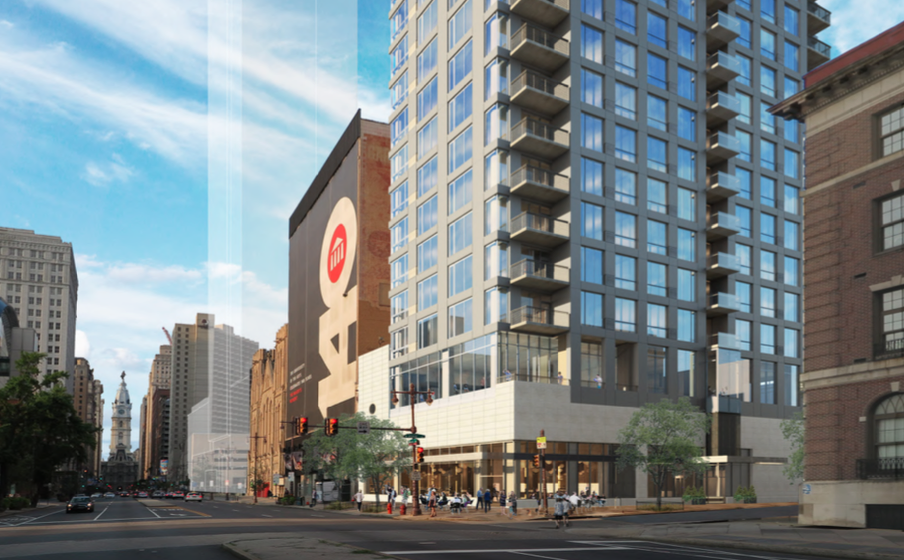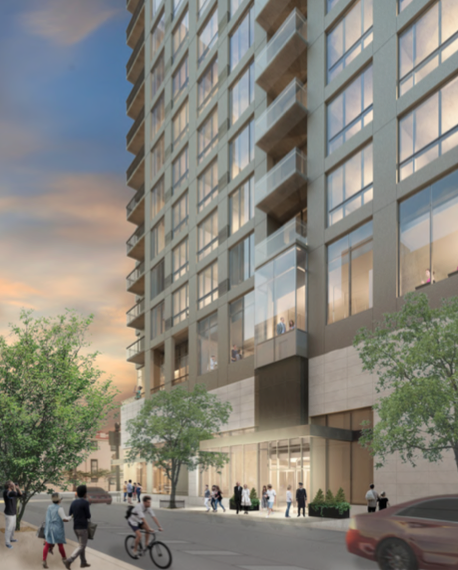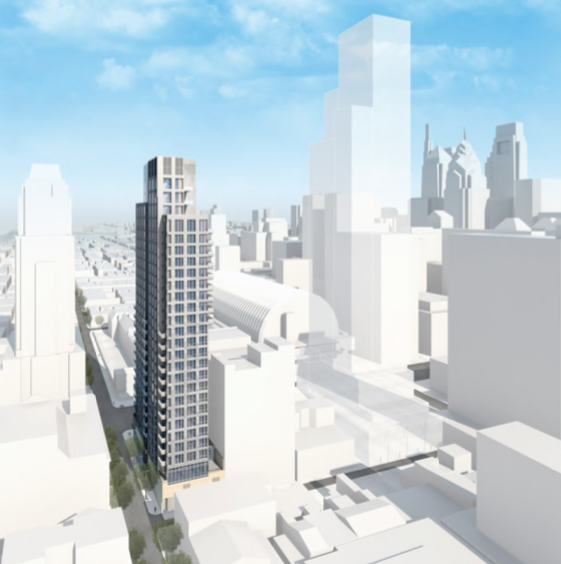Remember last week, when we told you about an upcoming Washington Square West Civic Association zoning meeting where they were going to hear about a new condo tower planned for the northeast corner of Broad & Pine? At the time that we shared this information, we provided some of the basic details about the project, but found ourselves a little short on details. As the project will be coming before Civic Design Review next month, we now have some more info, even though we couldn’t make it to the community meeting.

As we told you before, this is a Dranoff Properties development, with Cecil Baker + Partners doing the design work. The building will rise 28 stories, and will include 56 condo units, with 3 units per floor on the lower levels, 2 units per floor on the upper levels, and a couple of penthouse units that will surely sell for unfathomable prices. There will be parking, of course, with two levels underground, and 92 parking spaces in total. On the first floor will be a retail space, which we’re guessing won’t be a Starbucks redux. Check out these renderings, to get a sense of what you can expect:



The building is being constructed by-right, so the community meeting was pretty much a formality, required by the CDR process. Even if it wasn’t by right, we don’t see any glaring issues with the project that would spur aggressive neighborhood opposition, but then again we don’t live in Wash West and don’t necessarily have an appreciation for what that community is looking for in a major project.
One fringe benefit will be that the building’s loading and parking will be be accessed via Watts Street, in the rear of the building. The existing building has curb cuts, both on Broad Street and Pine Street, all of which will be eliminated with the construction of the new building. The elimination of the Broad Street curb cut will allow for a much more intuitive retail space on the first floor and might even lead to the creation of a couple of parking spots on the street. That’s probably not the case on Pine Street, as we’d have to guess the space in front of the building will be used for a valet loading zone.
If we may speculate, we would imagine that this project will start moving rather quickly, in an effort to build during the current cycle. At this point, we’re not so sure about the other Dranoff project on this block, the much more complicated and expensive SLS Philadelphia. Conveniently, as we keep tabs on the condo building, we’ll have an easy time checking in on its neighbor to the north, to see if and when any dirt starts moving around.
