When we were checking out a candy apple red tower the other day, we couldn’t help but get distracted by the foreground of one of our photos, where yet another exciting project is even further along.
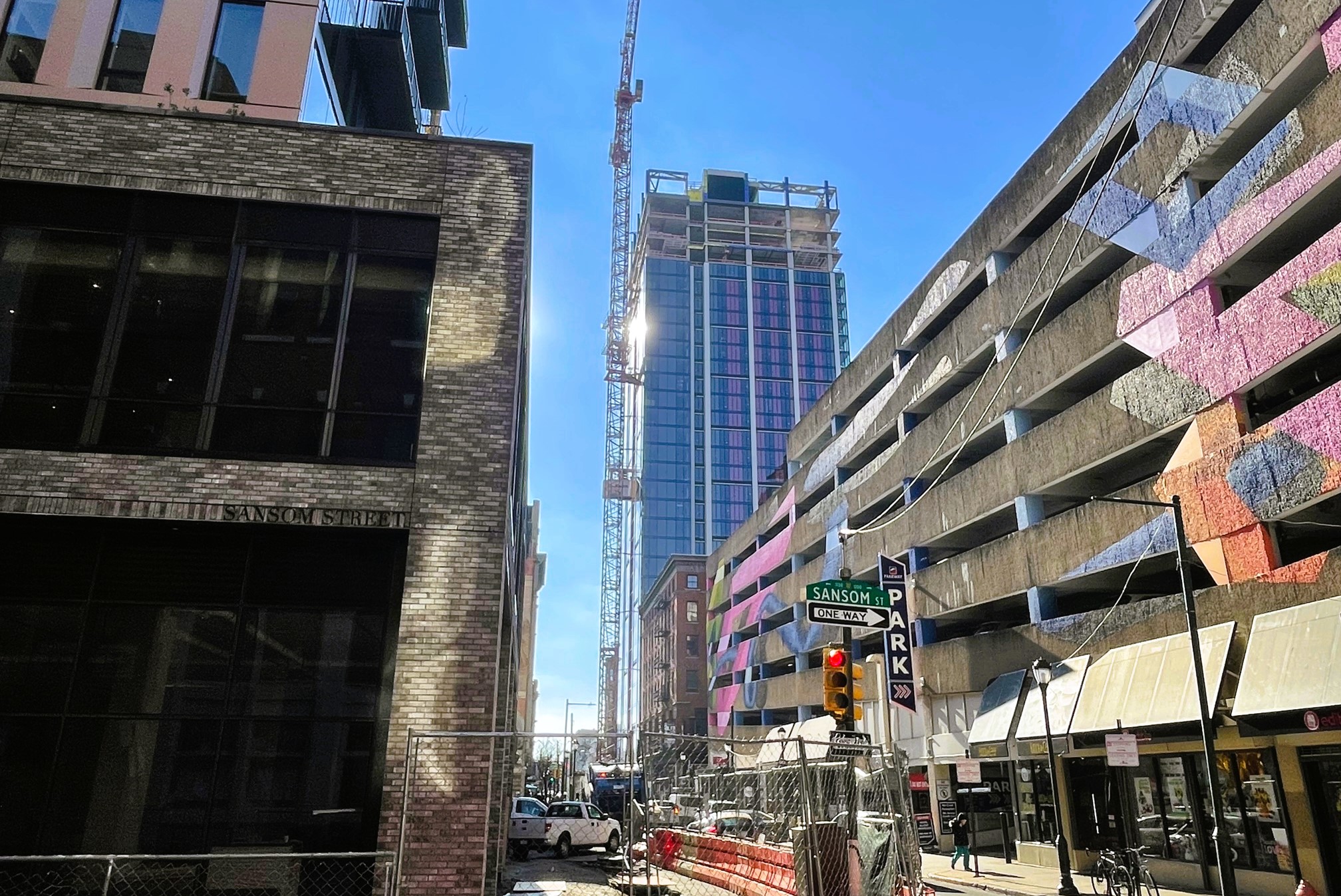
That’s right, we are referring to the 412-unit Jessup House that is going up at 123 S. 12th St., just a short walk from that 376-unit tower in the works. Originally slated to be focused on senior living, plans for this Greystar-developed project shifted to market rate apartments, with a design change to boot. Vertical orange panels break up the tower portion, which rises from a darker brick base, stepping back to almost make it feel like an overbuild of an existing building. The design from STUDIOS Architecture and BLT Architects is really rounding into form now, as work on the lobby entrance along Sansom St. was in full swing when we made our way past.
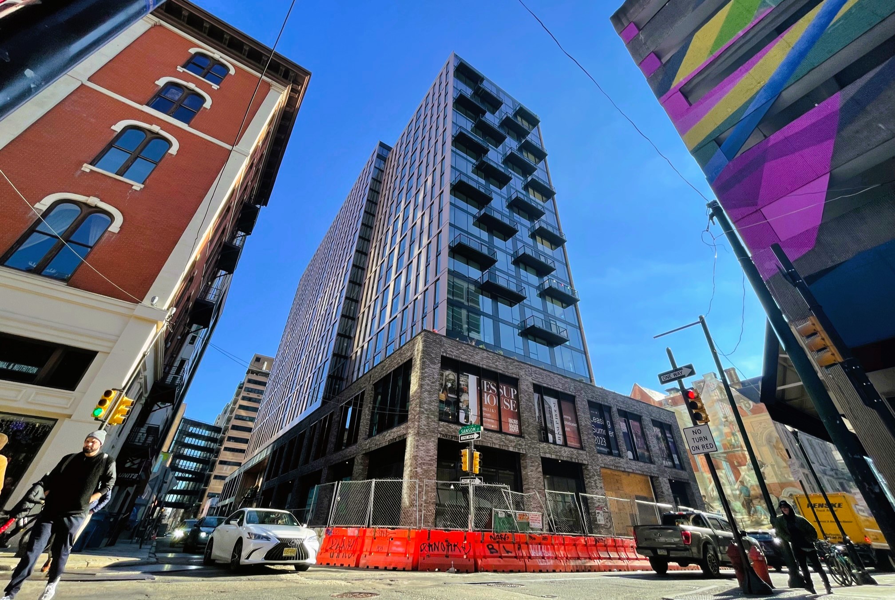
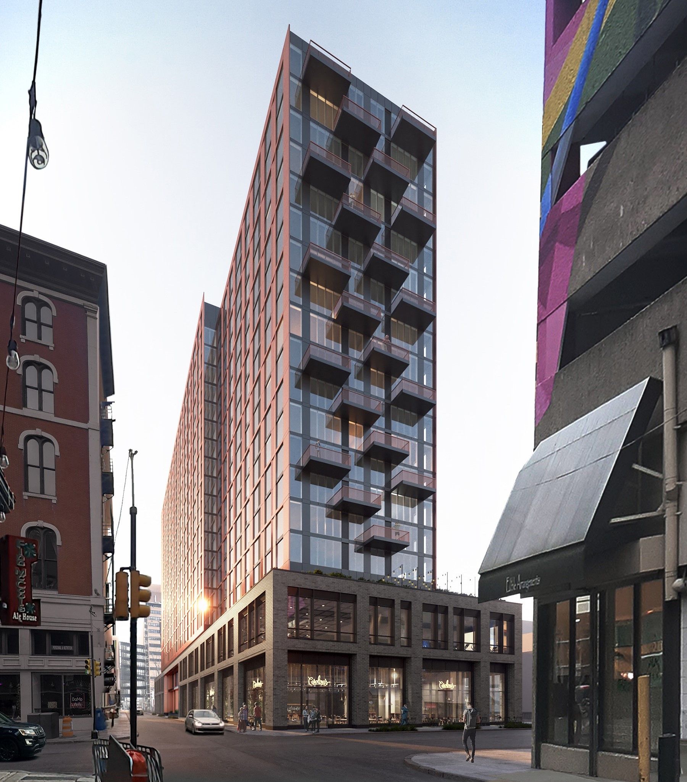
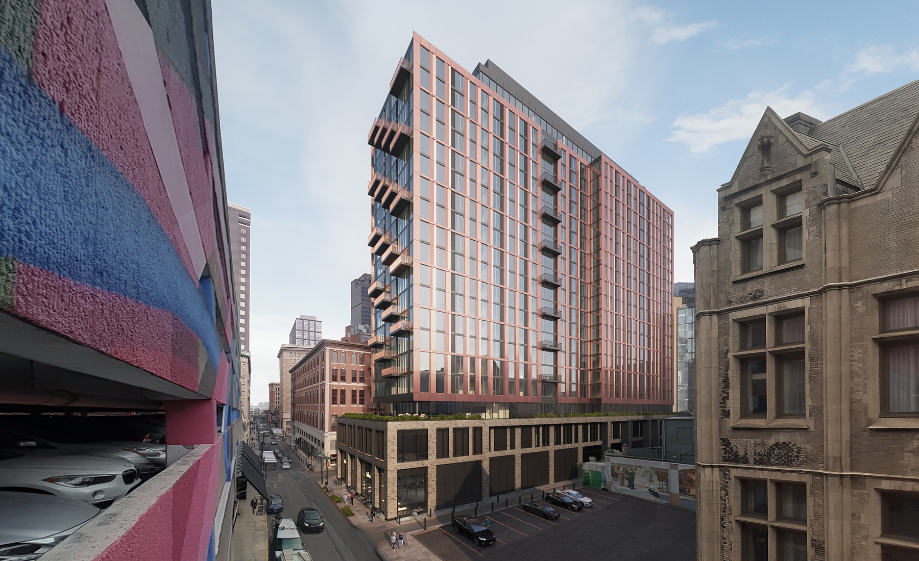
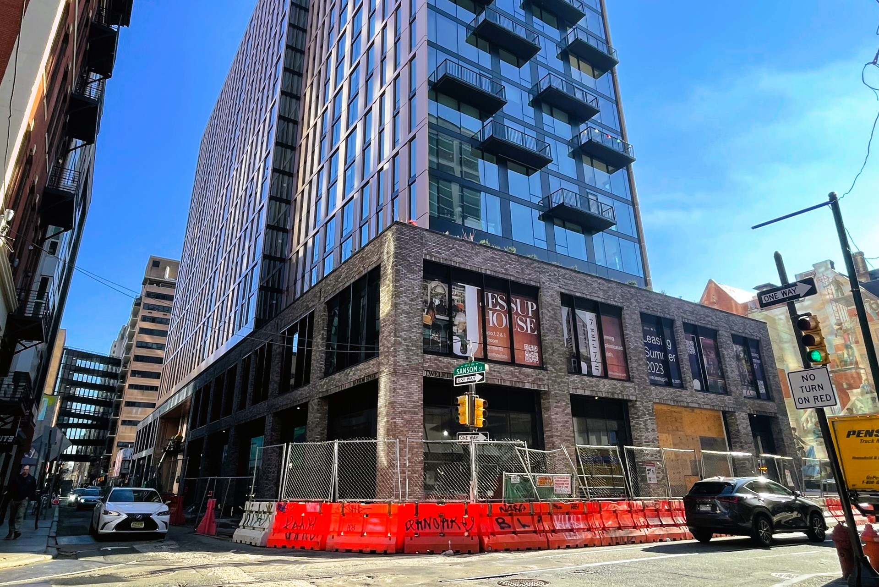
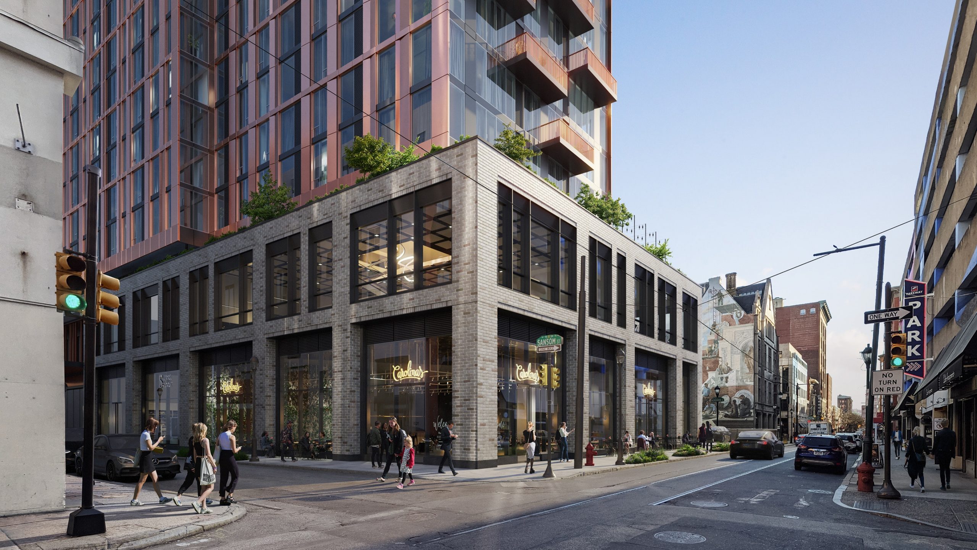
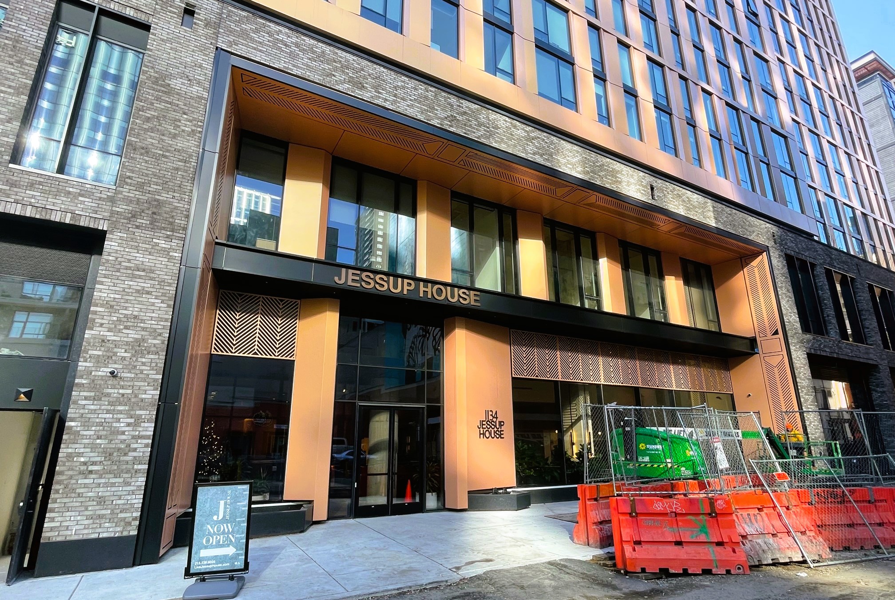
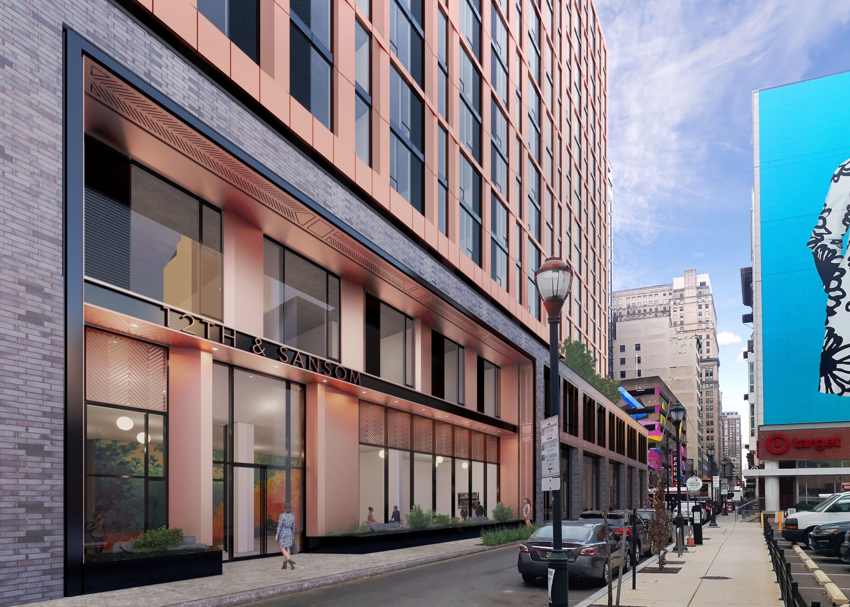
We are extremely excited to see progress continue here, as the building’s exterior is just about wrapped. The presence of a fun restaurant concept or other commercial space on the ground floor here could further elevate this area, which is seeing its recent gritty past make way for a fancier future. And speaking of fancy, the interiors and amenities here look pretty darn nice, with a fresh, contemporary design approach paired with the requisite pools and roof decks.
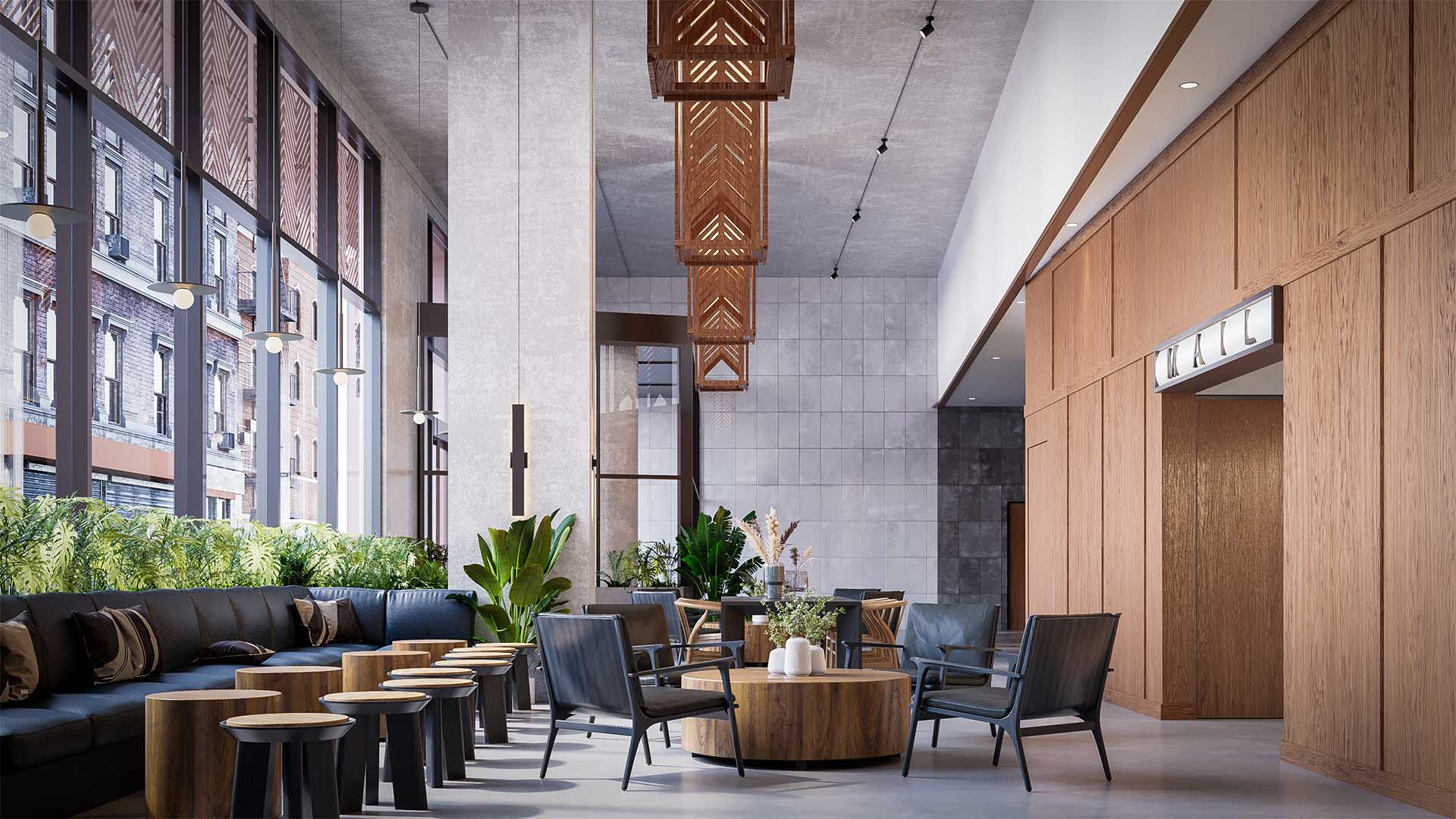
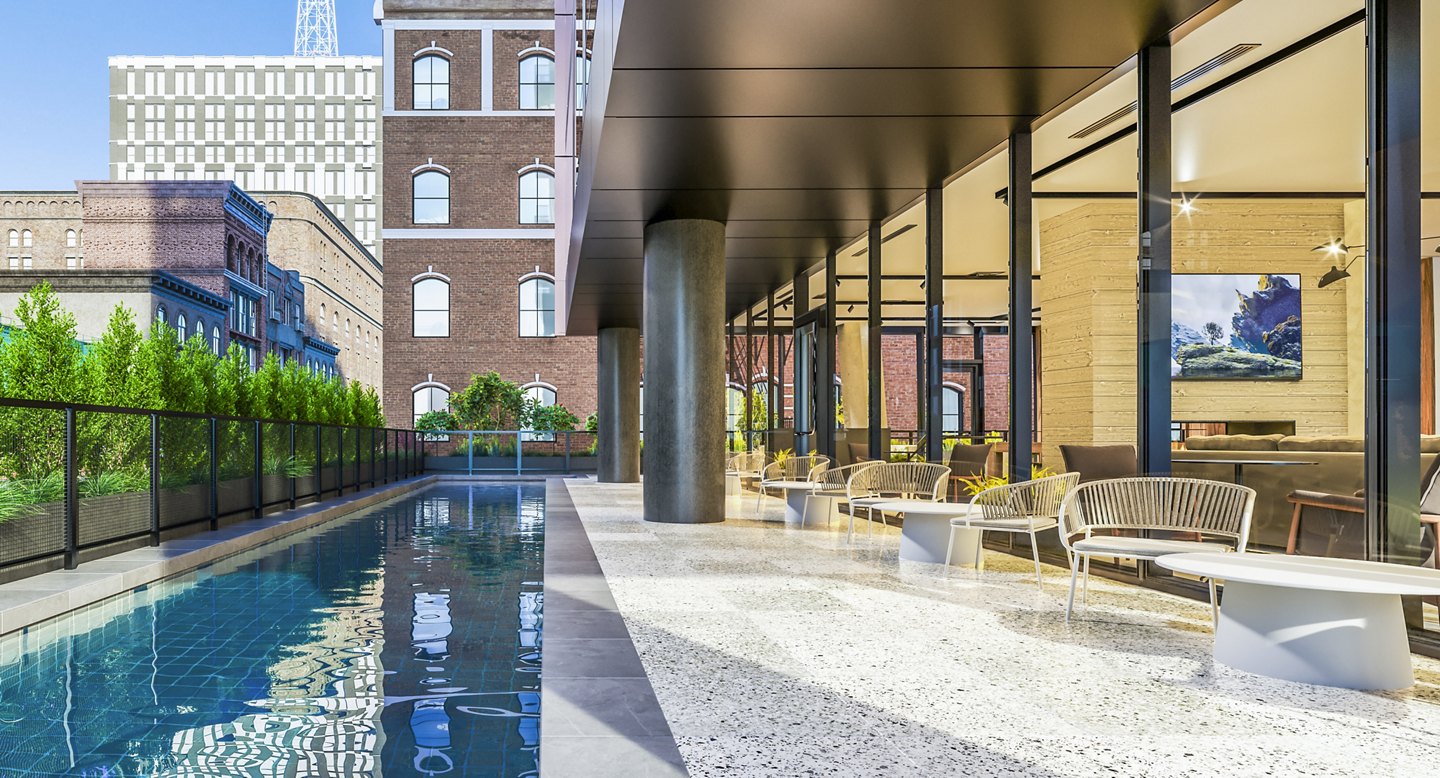
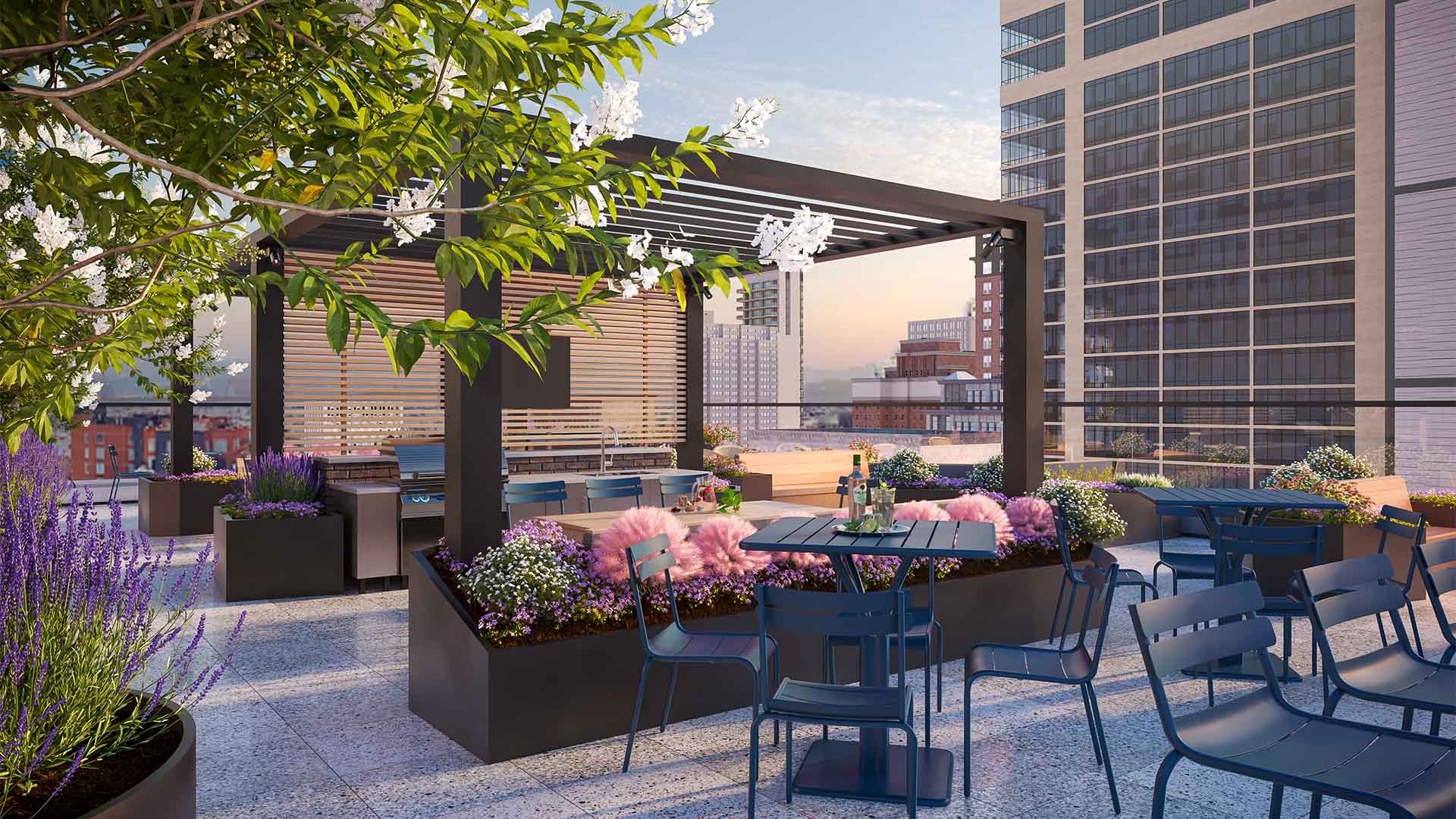
Excitingly, units are already available for rent, with prices starting below $2K at the smaller end and jumping up to over $4K for one of the higher, two-bedroom units. And if you’re interested in a three-bedroom, penthouse spot here, you’ll have to reach out directly as the prices aren’t even listed. Fancy, indeed!
But even more fun is just steps to the east, where the former Midtown II diner is finally seeing demolition after years of rumors of a potential hotel over a restaurant space. After receiving demo permits in 2019 which expired, new demo permits were issued this September, paving the way to remove the old buildings which stand on site. There’s been clear progress since our trip last year, so we’d imagine we’ll see this site cleared in the next month or so. Let’s do a quick time travel and review the rendering for the 86-room Blu Ivy Hotel from DAS Architects.
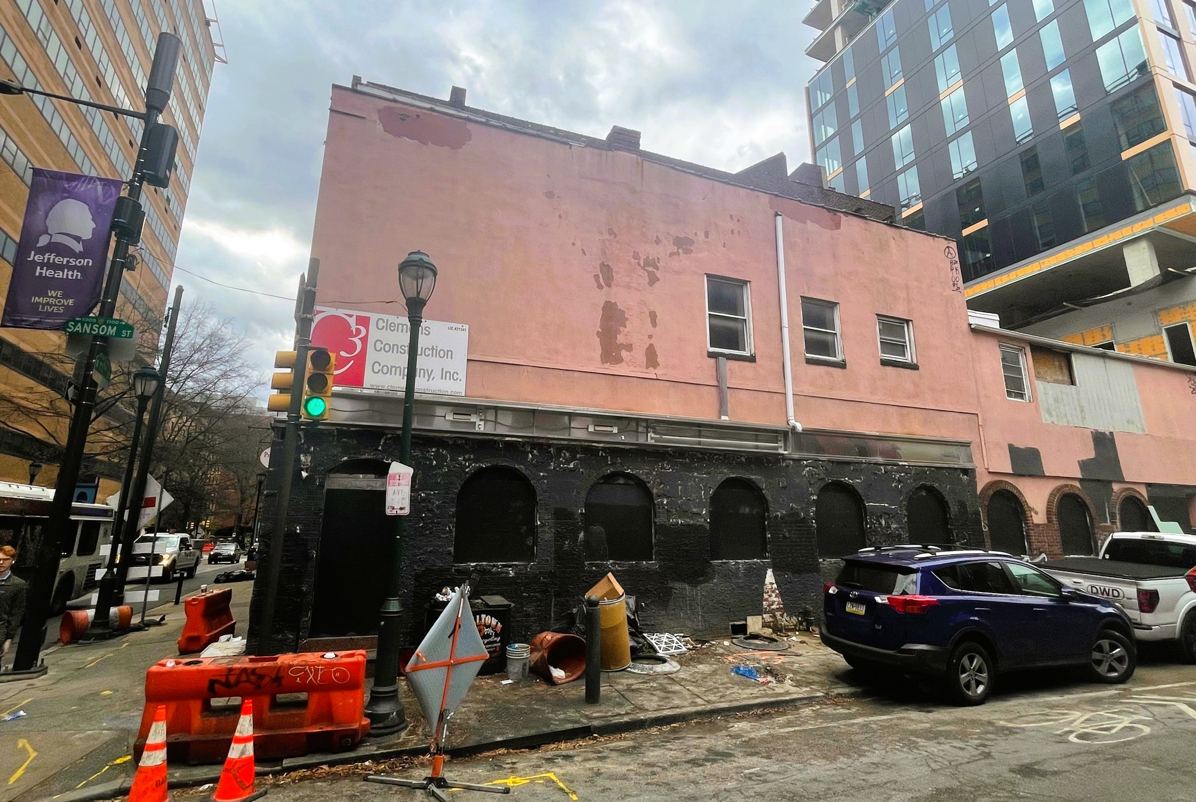
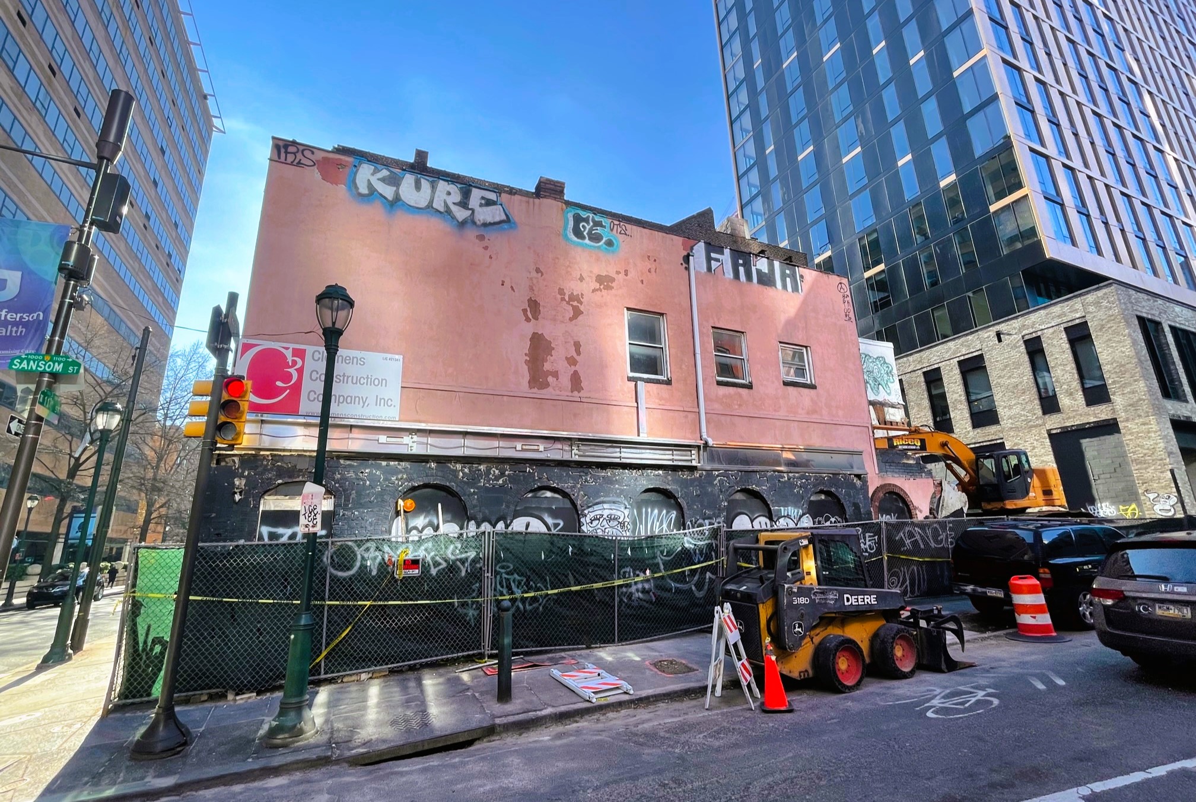
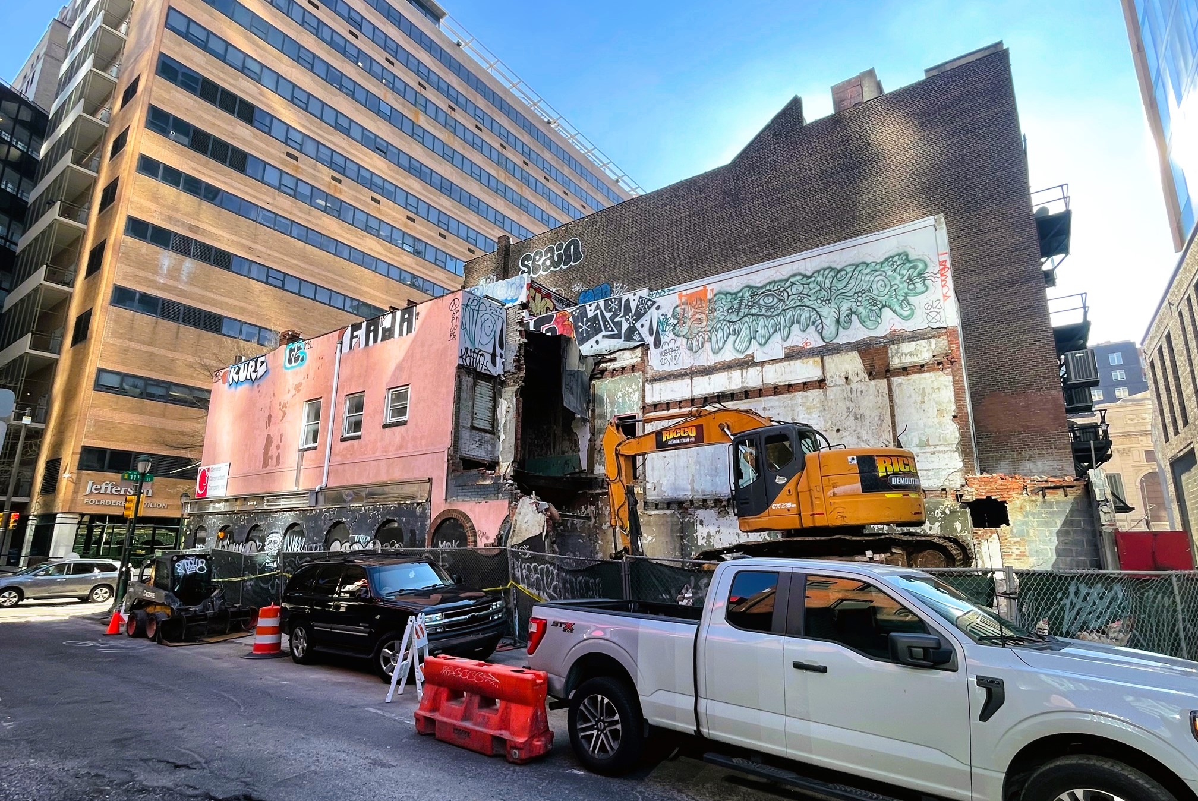
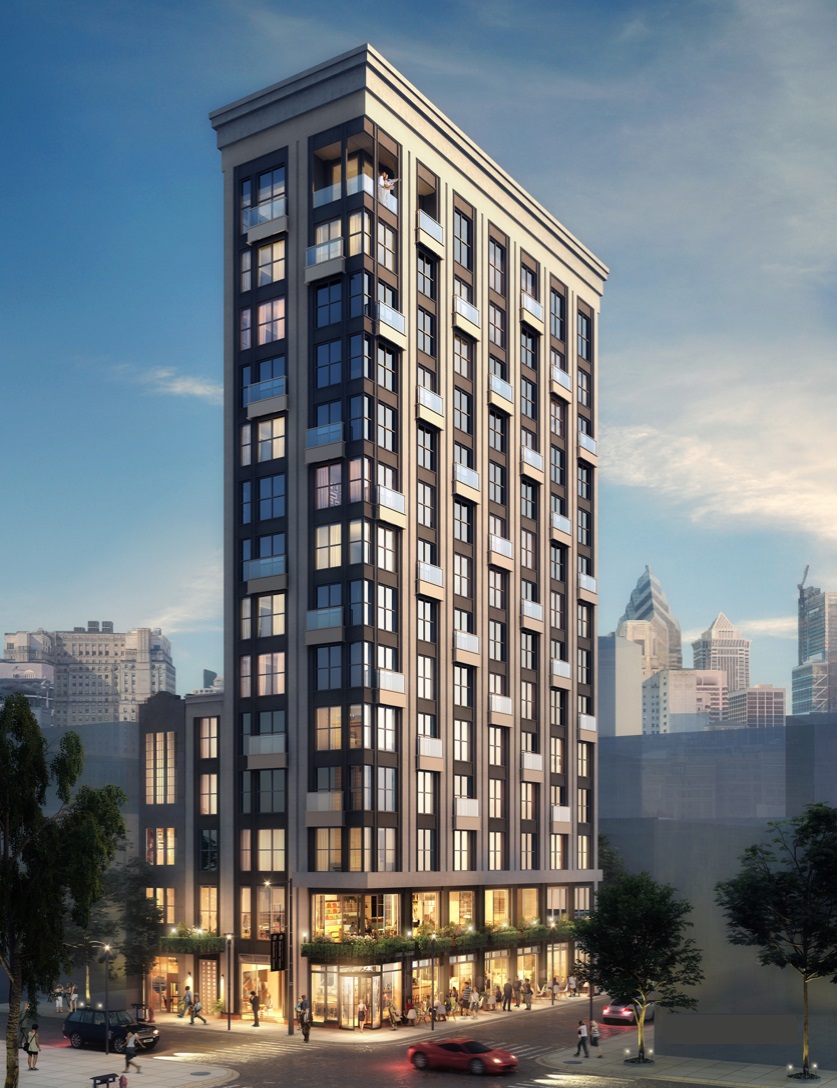
While building permits were issued a few years back, we’re not sure exactly what or if something will rise here. However, it sure is exciting to envision a tall hotel tower going up next to 400+ new residents where a parking garage once stood. Oh, and let’s give a quick thank you to the permissive (and appropriate) CMX-5 zoning here that allows for this height (despite the presence of nine overlays). And while this type of development may feel odd for someone who hasn’t moseyed through here in the past half-decade or so, the East Market project just to the north has completely changed the vibe of the area. Sansom Street is changing throughout Center City, and for our money, the change along this block might be the best of all.
UPDATE (1/5/2024): We previously reported that Chotto Matte would be the ground floor tenant; this is no longer the case and the commercial space is still available.

