Like many of you, we are a bit numb thanks to the heartbreaking end of the Phillies season last night. But how about a big ol’ support blanket of development? Thankfully, a brand-new proposal for 708 Sansom St. definitely gives us a much-needed feeling of hygge. Sitting in the middle of Jewelers’ Row in Washington Square West, this series of low-rise buildings met the wrecking ball several years back after a string of proposals from Toll Brothers came and went, sadly creating a new landmark of what could have been. Since then, the site has sat empty, creating an ugly chasm along the charming streetscape (which is due for an upgrade soon).
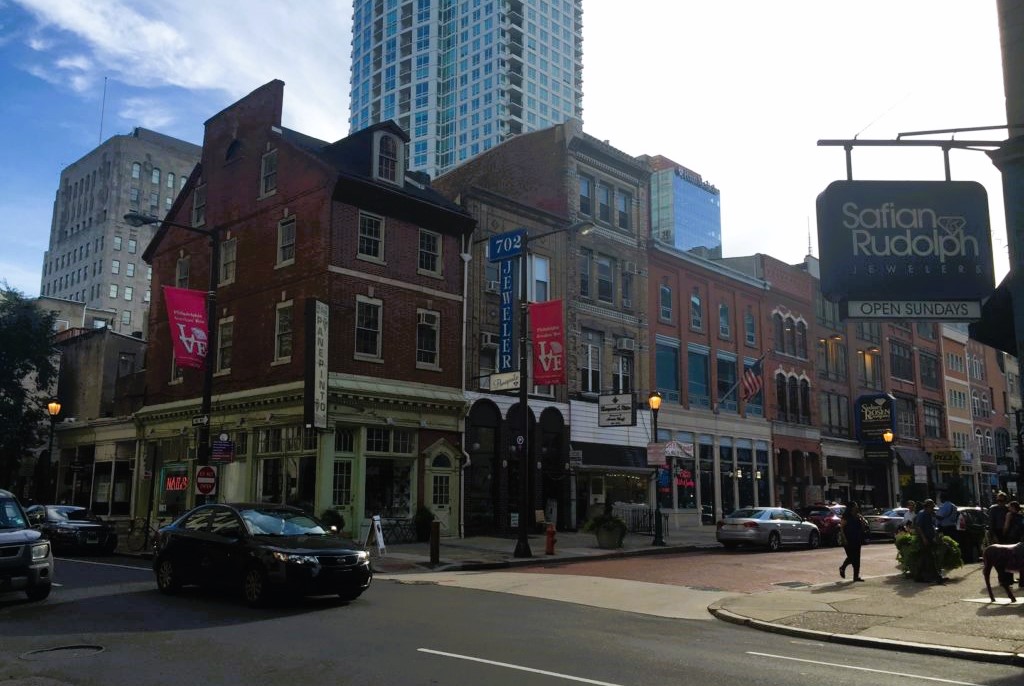
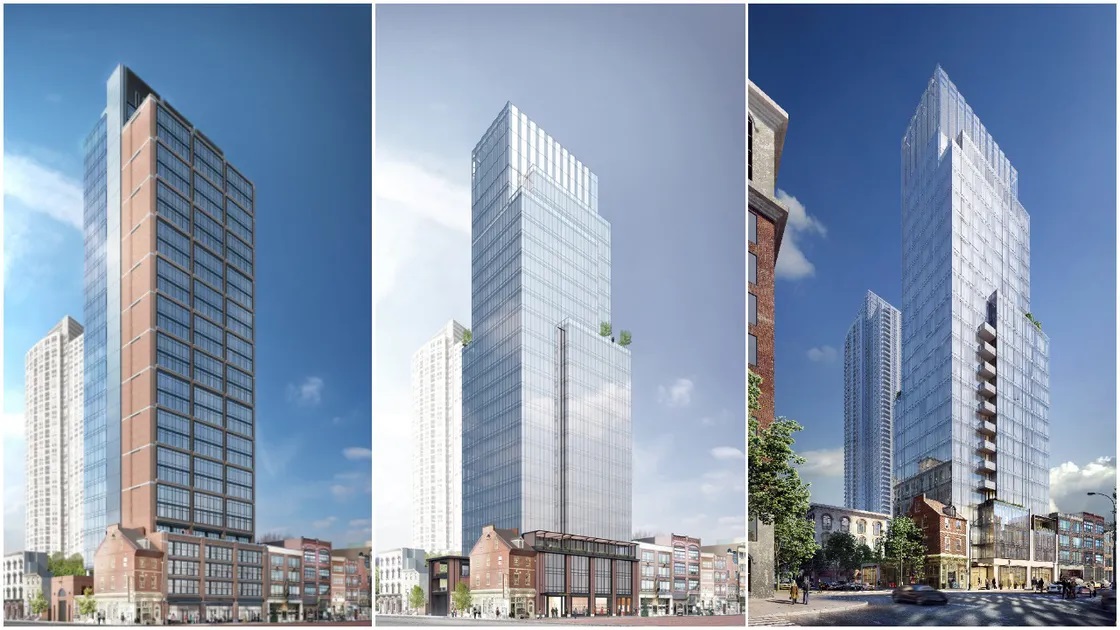
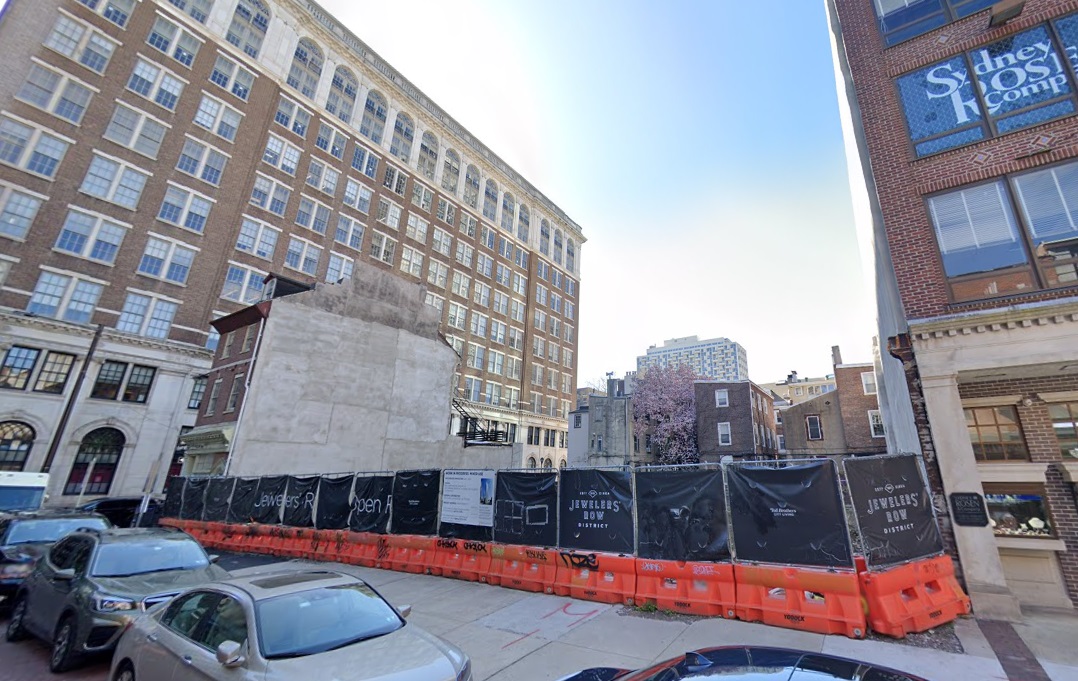
Pearl Properties closed on this property earlier this year, now controlling the same development rights that Toll previously had. We heard whisperings of movement regarding the site, but it wasn’t until a zoning meeting invite from the Washington Square West Civic Association landed in our inbox that we had confirmation of progress. We gleaned there was a new proposal at hand thanks to the listing of refusals (more on that in a bit), including a jump in floor-area-ratio (FAR), but we didn’t have any details. Until last night, that is, when the Pearl team presented their exciting new plans literally seconds before opening pitch. Let’s get a little tease of what’s in play.
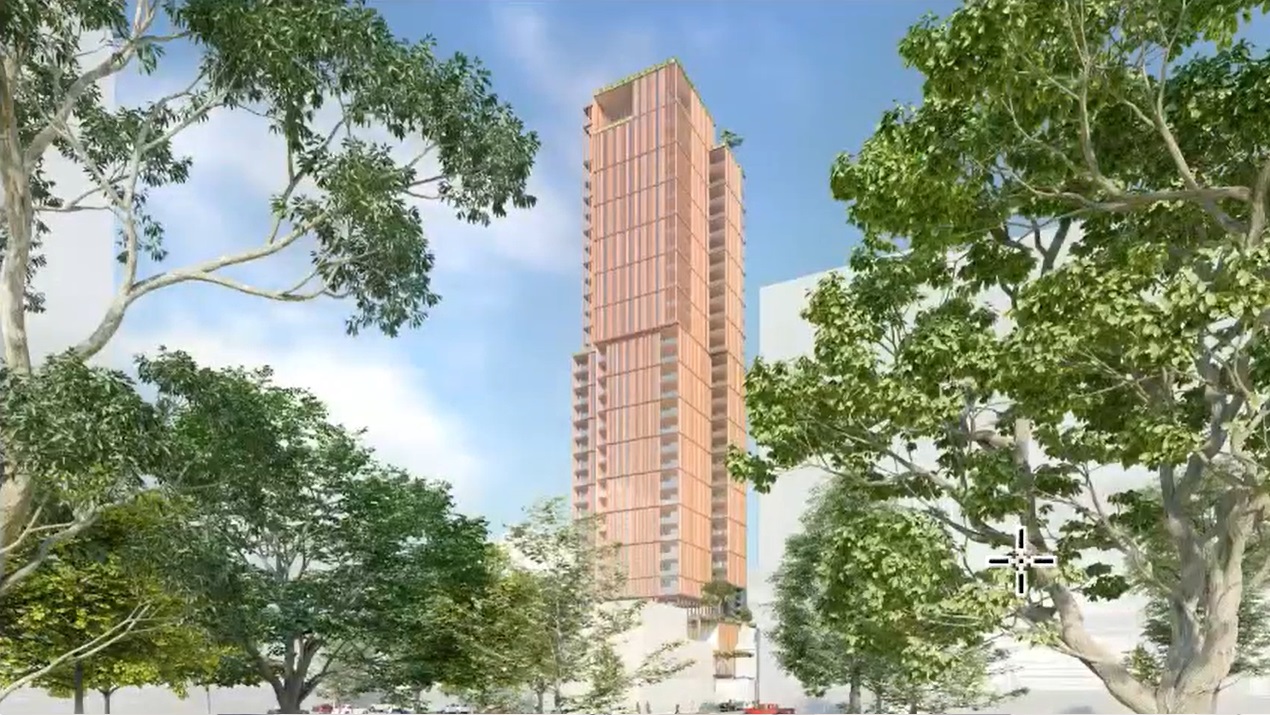
Yes, please! As for the details? DAS Architects was brought in to design this 367′, mixed-use tower. Plans call for 99 residential units, 50 parking spaces, and ground floor commercial space, with hopes for a restaurant to anchor the building. The massing of the building is slimmer and slightly taller than the Toll plans, with an above ground valet parking area leading to this proposed bump in height. Called The Arbour House, the building will feature warm tones and has plans for plenty of landscaping across its various setbacks. But enough yapping, let’s see those renderings!
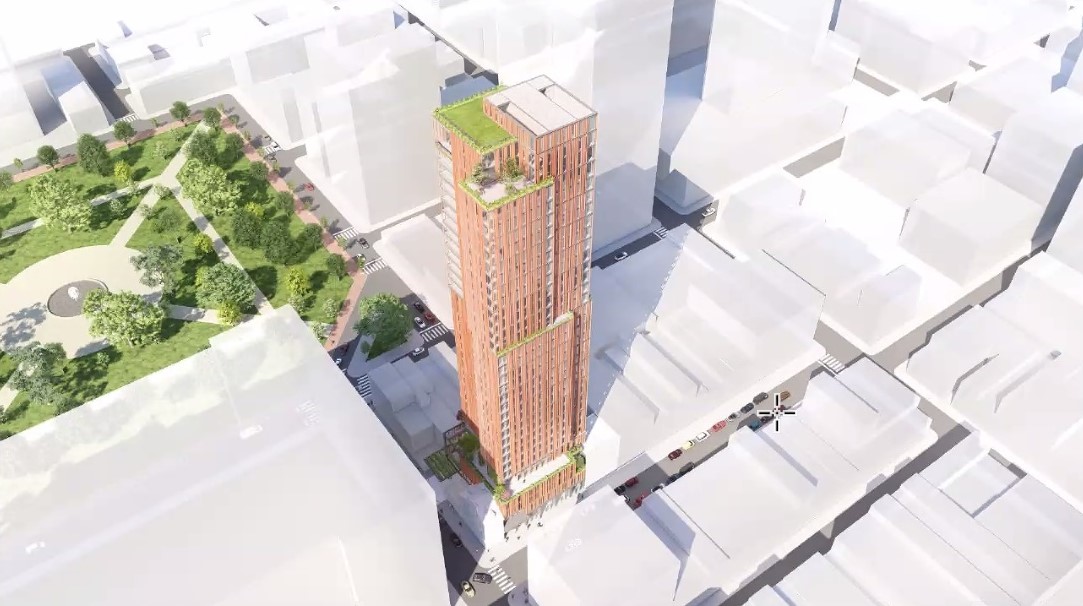
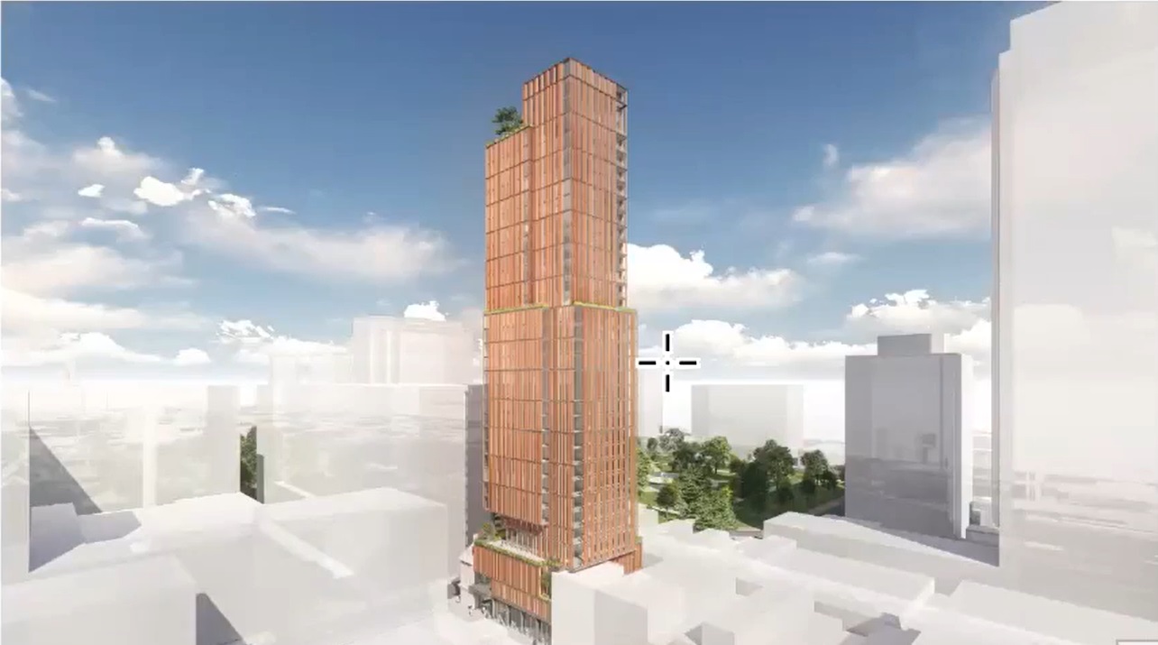
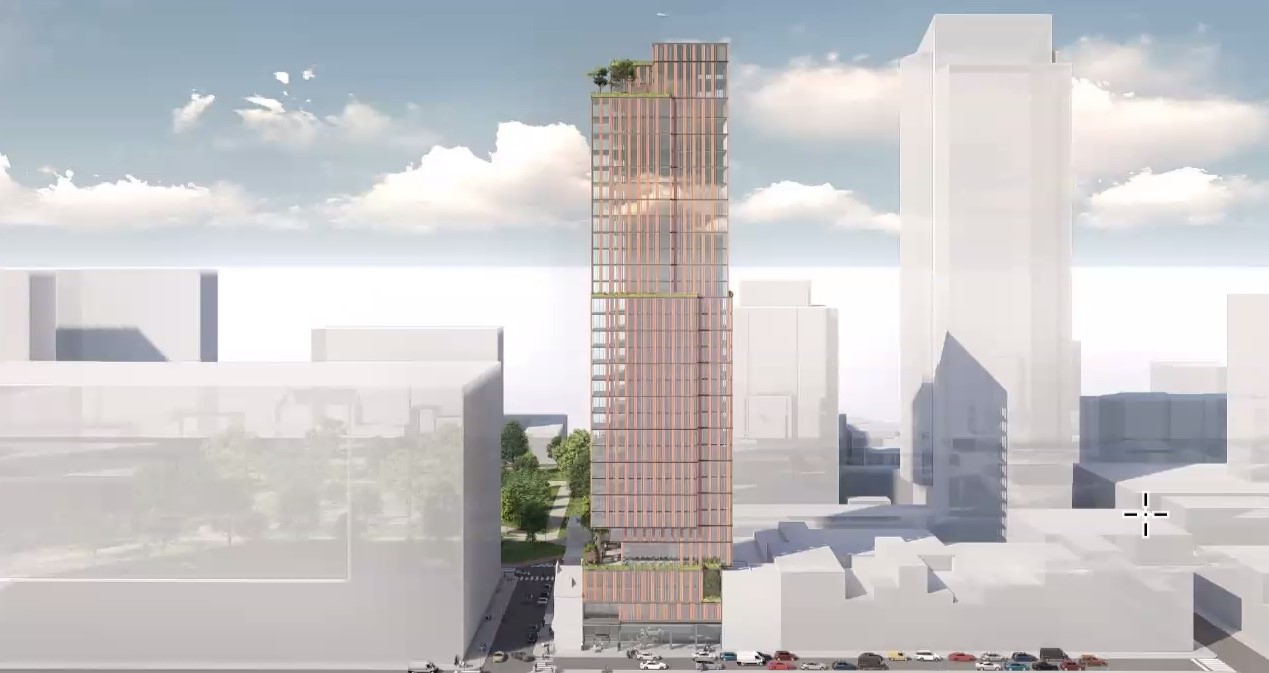
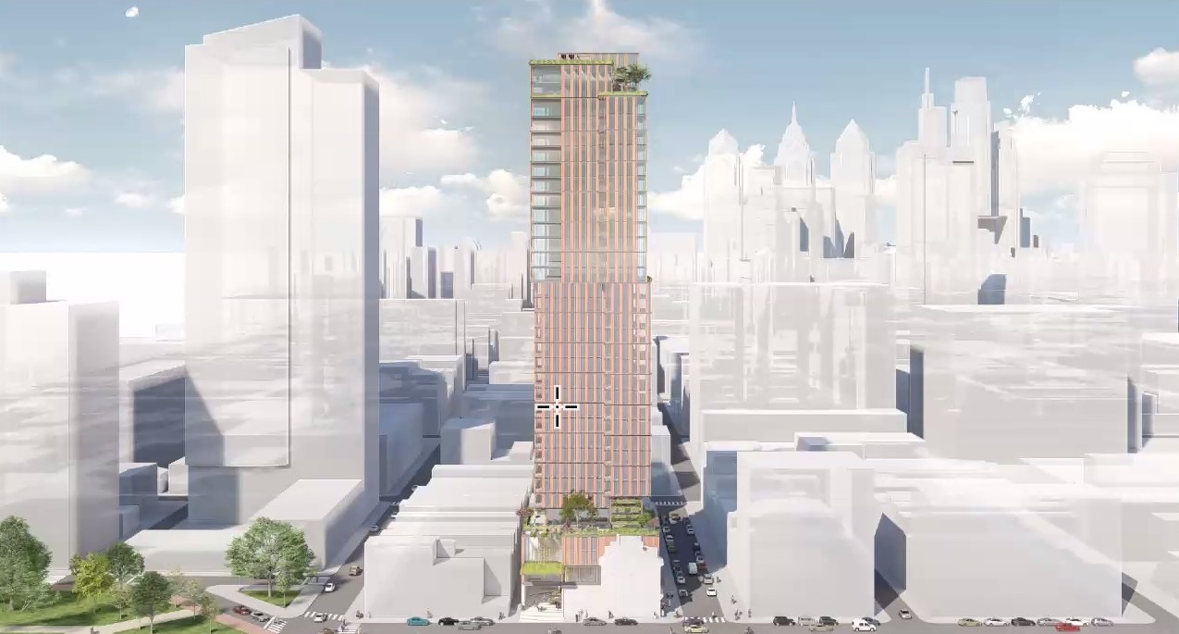
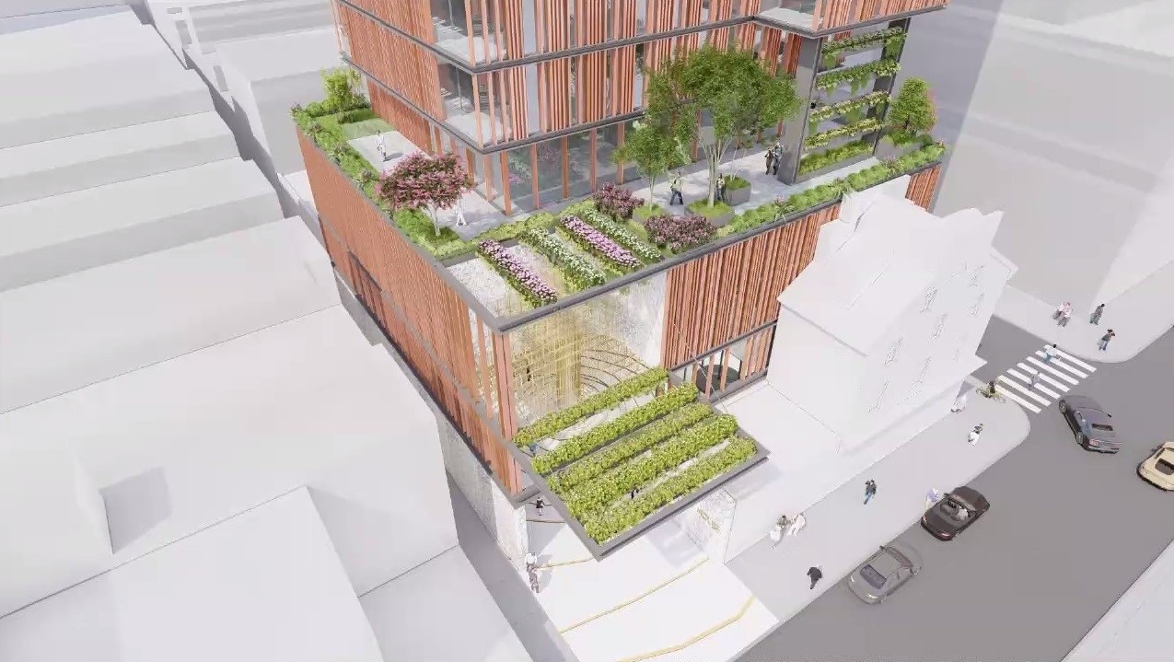
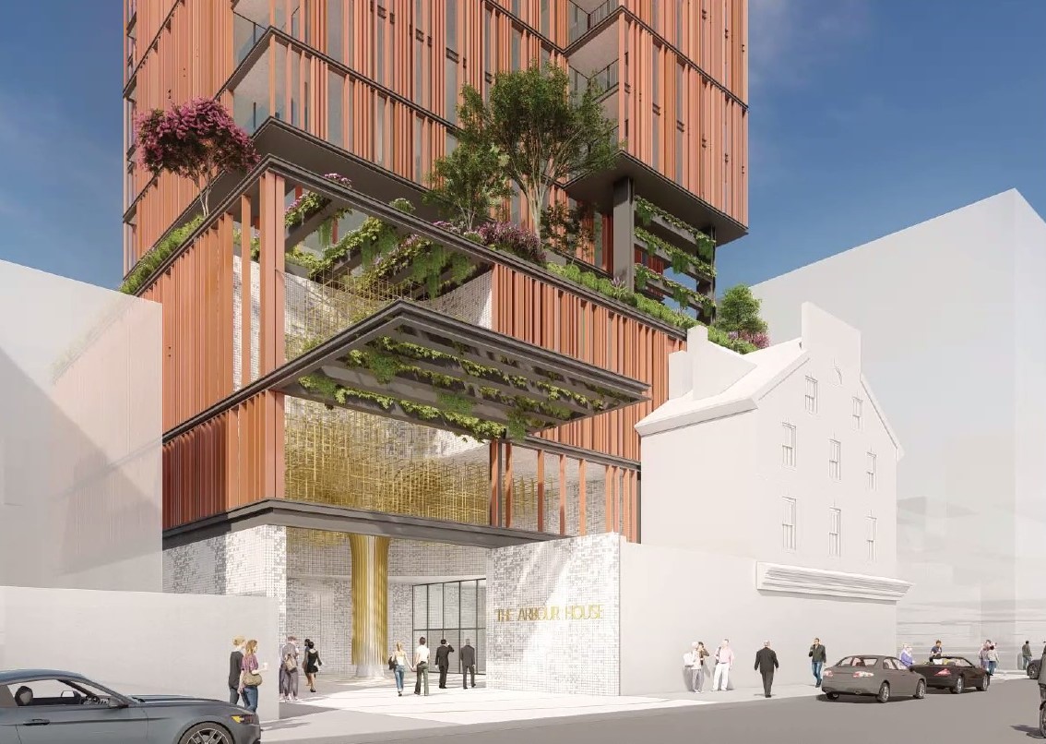
The design itself is quite striking, blending a more traditional tonal approach with a modern scale and massing. The vertical fins give a sleek look to the project, though we may see some changes yet, thanks to the original purpose of this very meeting: zoning refusals. Three of them (well technically two and a special exemption), for above ground parking, drive aisle width, and that previously mentioned FAR increase. As the community process around zoning often leads to changes large and small, it’s safe to say that we aren’t yet looking at the finished product. Additionally, no details were provided for the Sansom St. facade, which could look pretty darn cool with a sexy restaurant at street level.
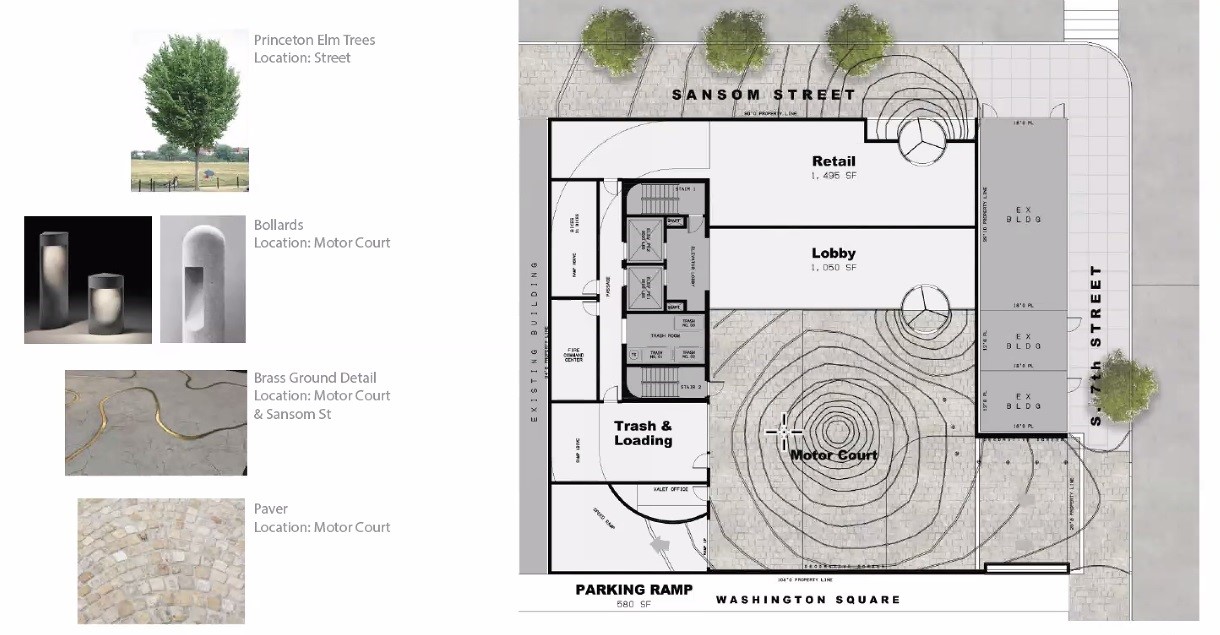
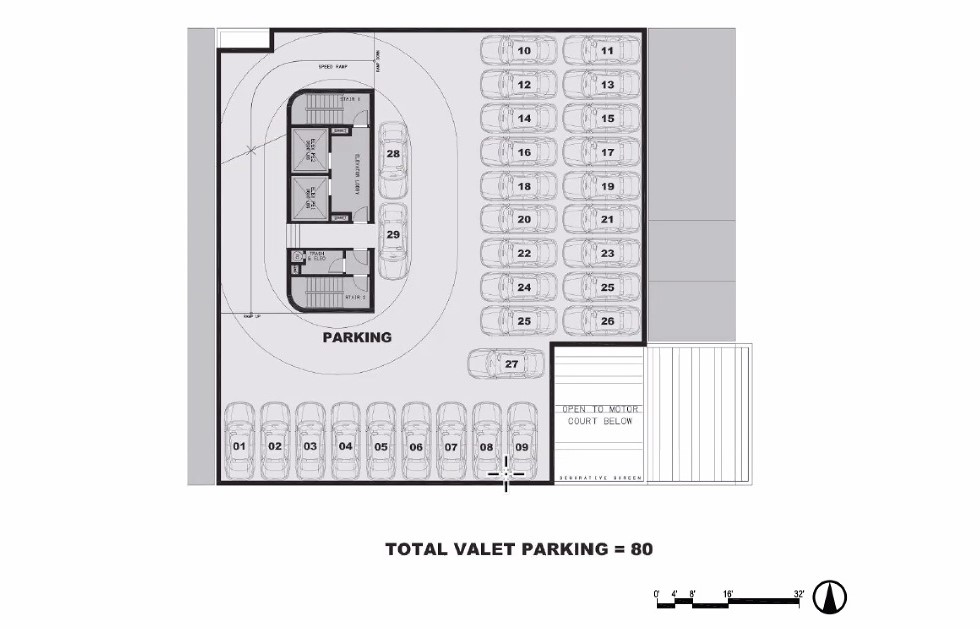
Overall, we want this thing built yesterday. We would imagine there will be some adjustments and refinements to appease the neighbors, though the community seemed to be mostly OK with the plans at first glance. Look for refined plans coming next month with a return trip to the zoning committee, hopefully with even more renderings of what’s in store. Beyond that, a December/January trip to Civic Design Review was touched upon, with a follow-up trip to the Zoning Board of Adjustments slated for late February. Even though the now-demoed buildings were not historically protected, the Historical Commission may also have a say in the design down the road.
So, while we’re not exactly at the point where shovels will be in the ground, we are thrilled to see plans move forward here in earnest. Pearl Properties is historically an apartment developer, but they were more noncommittal than we would have expected when pressed on whether these units would be apartments or for-sale condos. No matter, if something resembling this first pitch goes up within the next couple of years, we’d be pleased as punch. And hey, it is a good way to spend a day before we gear up to have our hearts broken once more.
