1101 Walnut St. had been home to a Wendy’s restaurant since 1980, with Wendy’s taking over a one-story building that was constructed for a bank back in 1967. Check out some more detailed history of the property here. Perhaps a one-story building made sense here in the year that Sgt. Pepper’s Lonely Hearts Club Band was released, but we would even question that assertion, given the sterling downtown location. At the very least, this building has qualified as an underuse at this location for a couple decades, though the redevelopment of the property has represented a considerable challenge for a couple reasons.
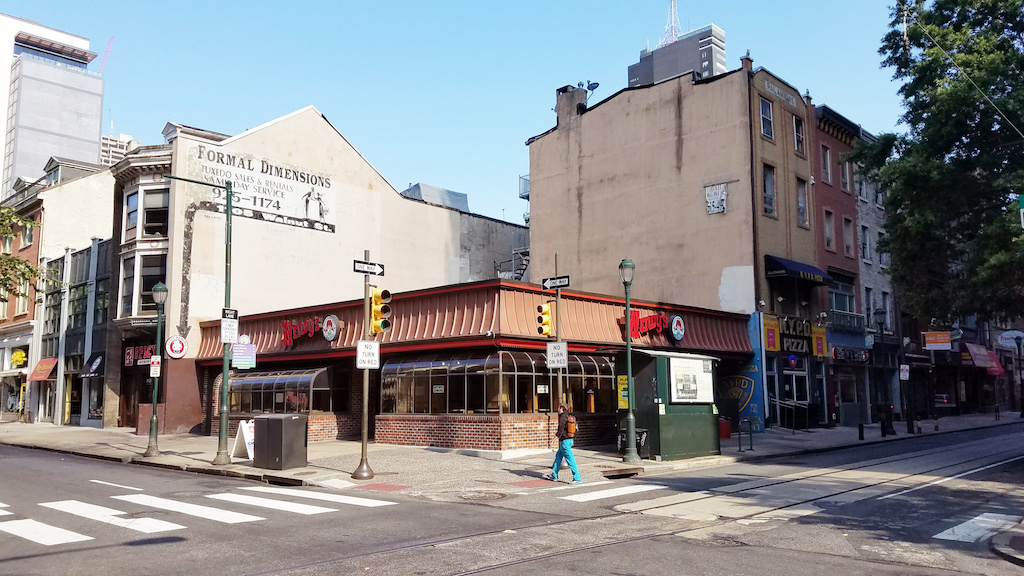
The most significant issue in redeveloping this address is its size relative to its location. 11th & Walnut warrants a tall building. The property only measures about 3,000 sqft, which is plenty of square footage to build a couple of homes or even a small multi-family building. What it doesn’t afford is the necessary size to build anything with scale, as a taller building on a relatively small lot creates a host of problems. One issue is that you can’t get enough units on each floor to cover the costs of construction, which increase dramatically once you start getting taller than six or seven stories. Also, a taller building on a smaller lot results in a higher slenderness ratio, which requires additional engineering and therefore results in even higher construction costs. In other words, a tall building on a 3,000 sqft lot is a non-starter in Philadelphia, and might not work anywhere.
Roughly two years ago, we shared the news that developers had purchased this property and were pursuing a redevelopment plan for a 23-story building with 111 units. That building called for three floors of retail and we understood that a bank was going to occupy the first floor. To get around the issues mentioned above, the developers were planning to purchase and demolish the adjacent building to the west, creating a roughly 5,000 sqft parcel. This still didn’t seem like an ideal size for the lot, but it at least seemed like a credible development plan.
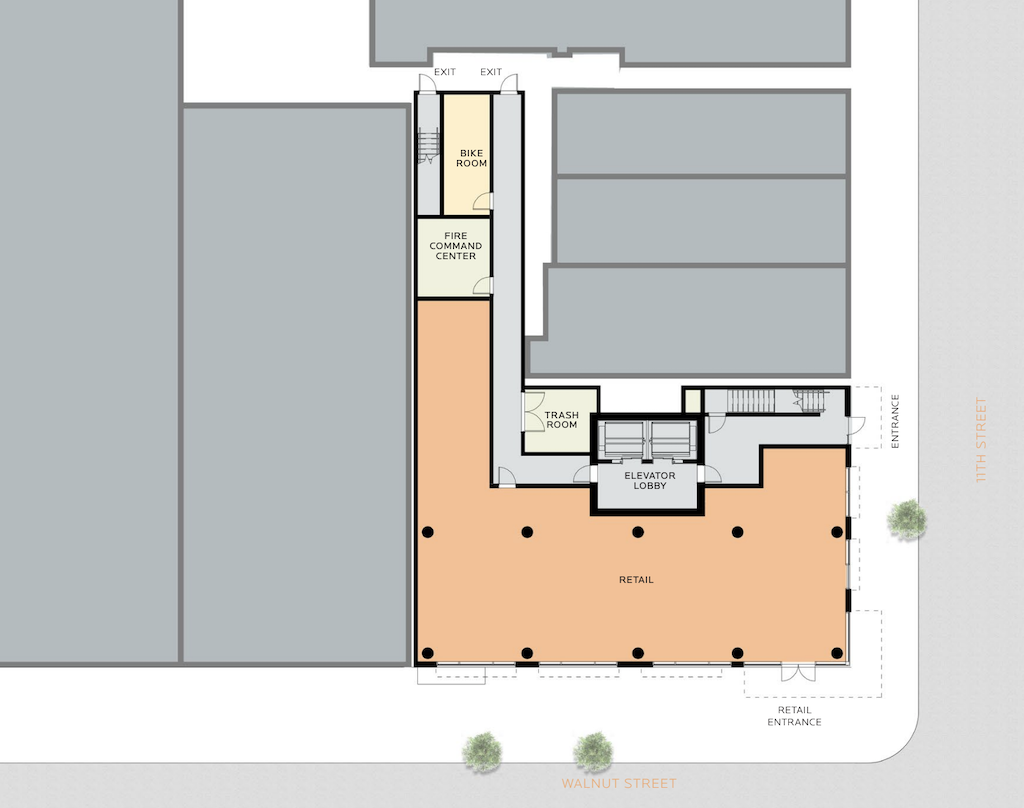
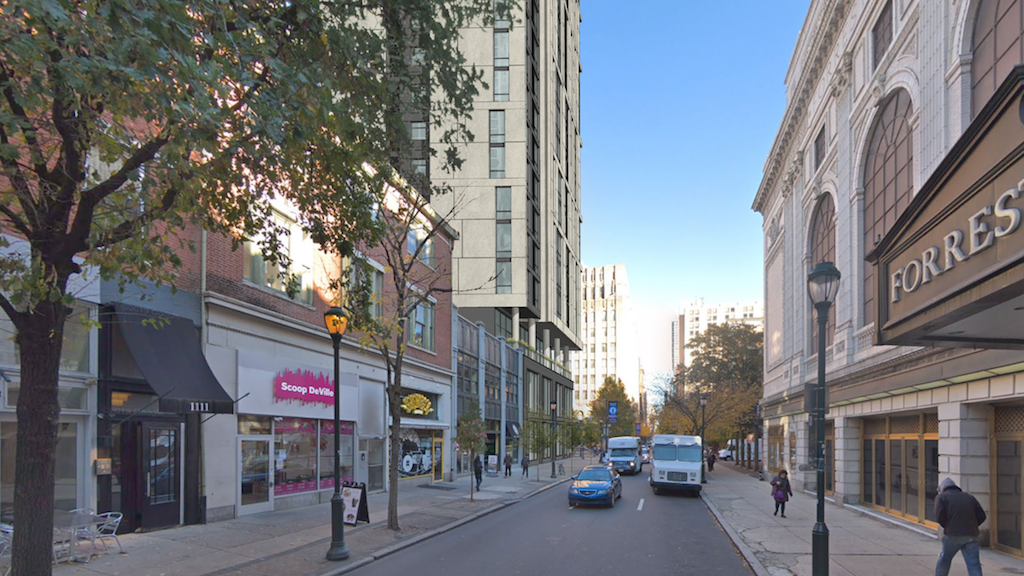
During the intervening time, the developers tore down the old Wendy’s and have been working on improving their plan. It appears that they’ve been successful in that effort. A new version of the plan is coming to Civic Design Review next month, and the plans have changed in a fashion that the project now seems to make much more sense. Not only are the developers buying 1101 and 1103 Walnut St., but 1105 Walnut St. is now joining the assemblage as well. This will regrettably result in the demolition of a cool looking two-story building with some Deco details. But it will add about 5,000 sqft to the property, which will create a much more intuitive layout for a revised development plan.
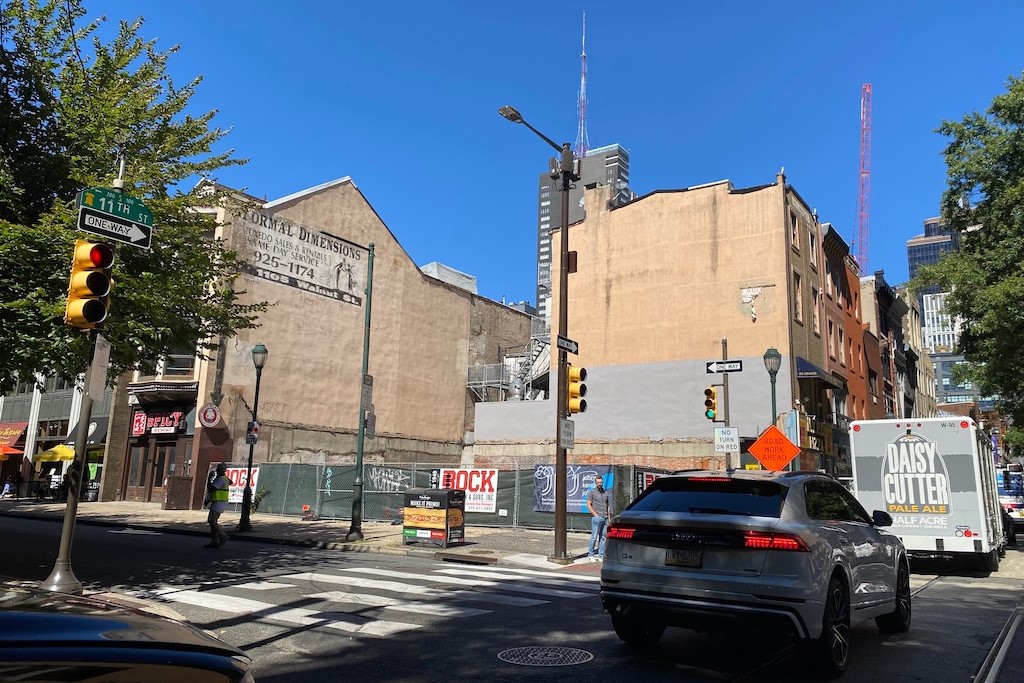
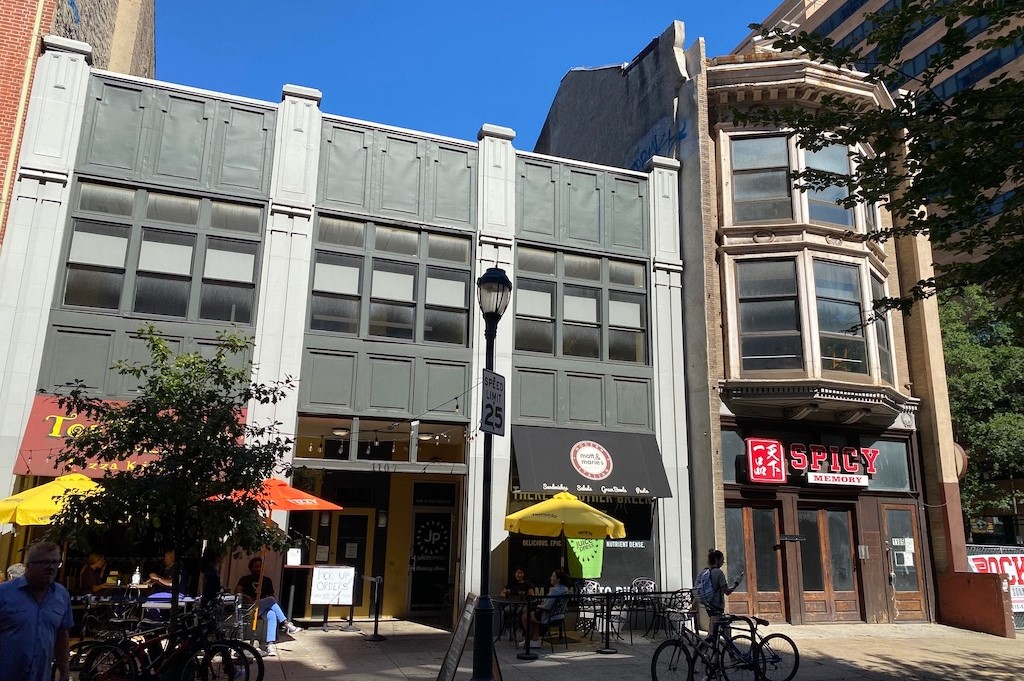

The new plan calls for a wider building that’s a bit shorter, rising “only” 18 stories. Despite losing a few floors, the new plan calls for way more density, with 198 units. You can see, retail space will be spread out on the first floor, which will allow the developers to eliminate it off the street level. Instead, the second and third floor will have apartments, with an amenity deck on the 4th floor. Also worth noting is that the units are seemingly shrinking, with a majority of the apartments checking in as studios and a few one-bedroom units filling in the gaps. As was the case previously, JKRP Architects are handing the design work, and the building looks materially similar as the previous iteration, just wider.
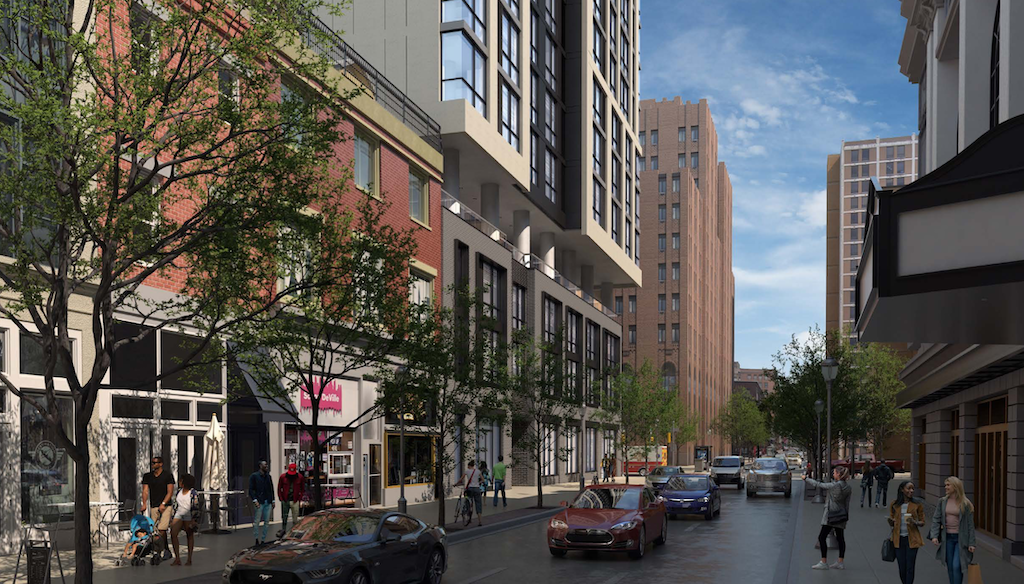
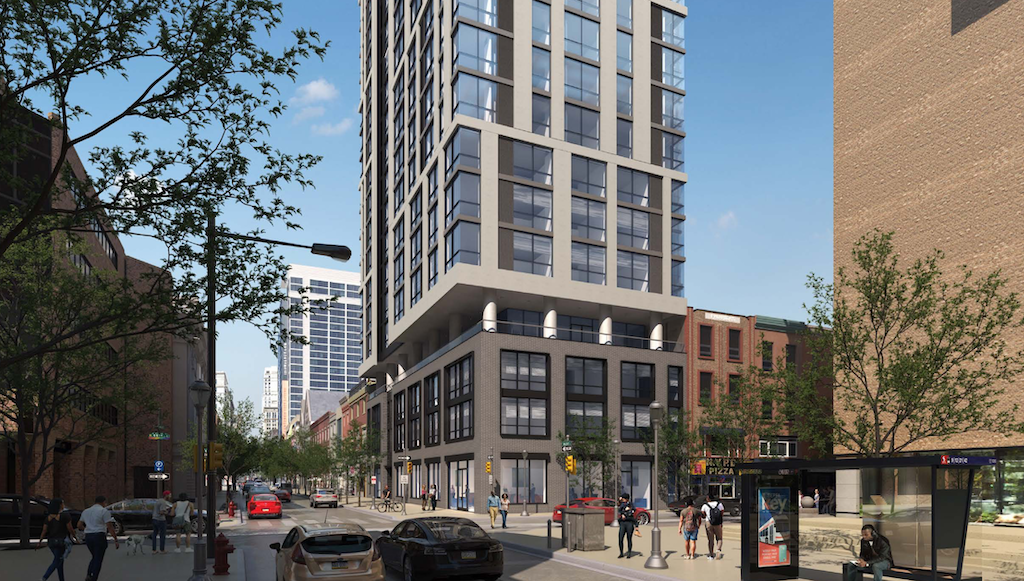
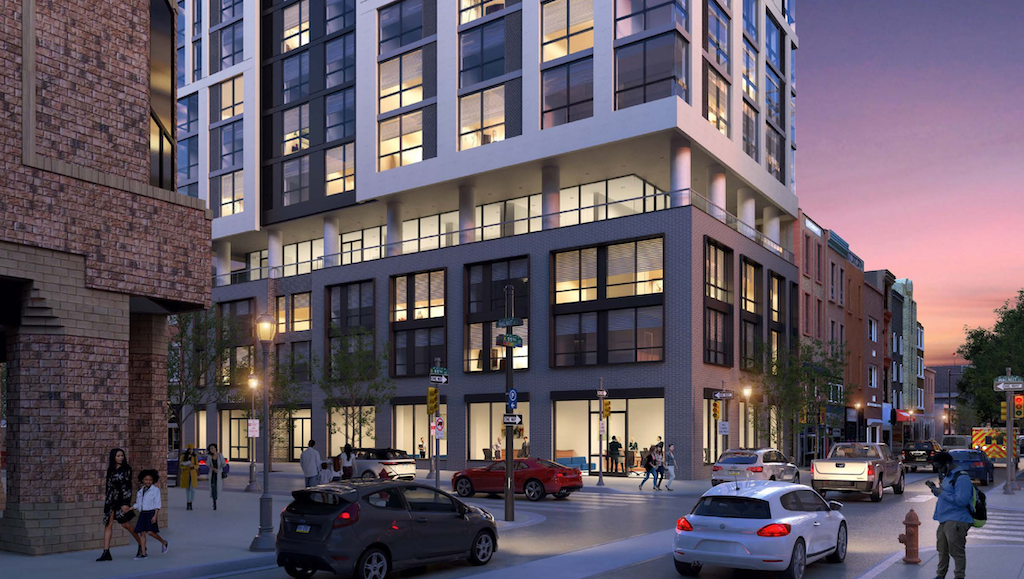
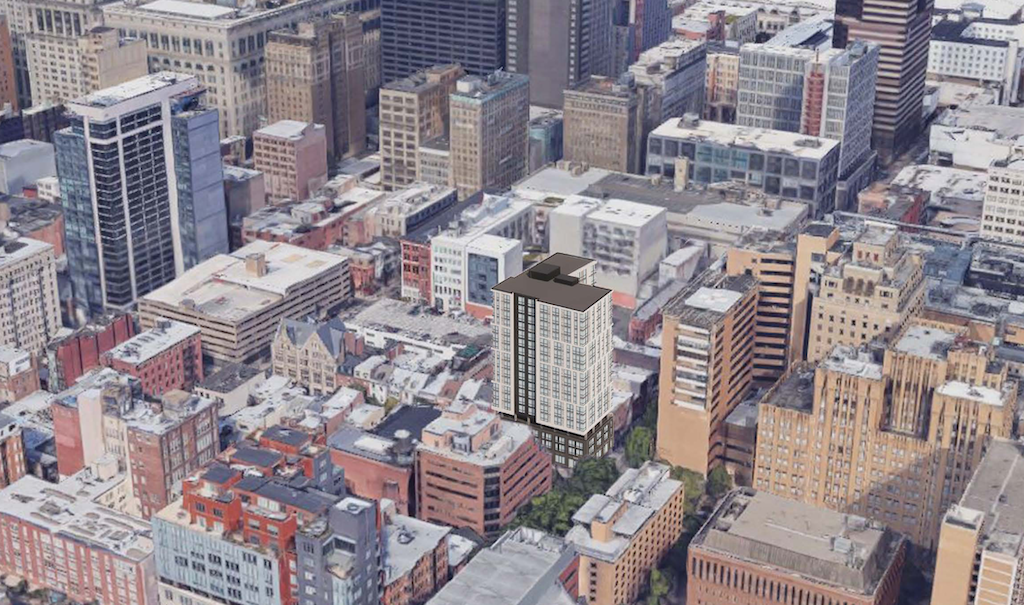
We always appreciated the Wendy’s building as a schlocky throwback, all the while recognizing that it was far from the highest and best use for the property. But we won’t miss it. More substantively, we’ll be sorry to see the two buildings disappear next door, especially the western building. But Walnut Street in 2021 demands height and density, and that’s exactly what this project will provide. And given the changes and the substantially improved project plan, we’d wager that the project will actually move forward this time around.

Leave a Reply