Sometimes when we write an article, we have to dive years back into our extensive archives to find the last time we visited a site.
This, however, is not one of those times.
We have to go back a mere 24 hours in this instance, as brand-new plans have been released for the 245-unit student apartment tower at 1406 Cecil B. Moore Ave. that we told you about… yesterday. We didn’t have many details then, beyond the unit and parking count to be included on whatever was to rise on this skinny sliver of surface parking between The Edge apartments and the Shops at Avenue North.
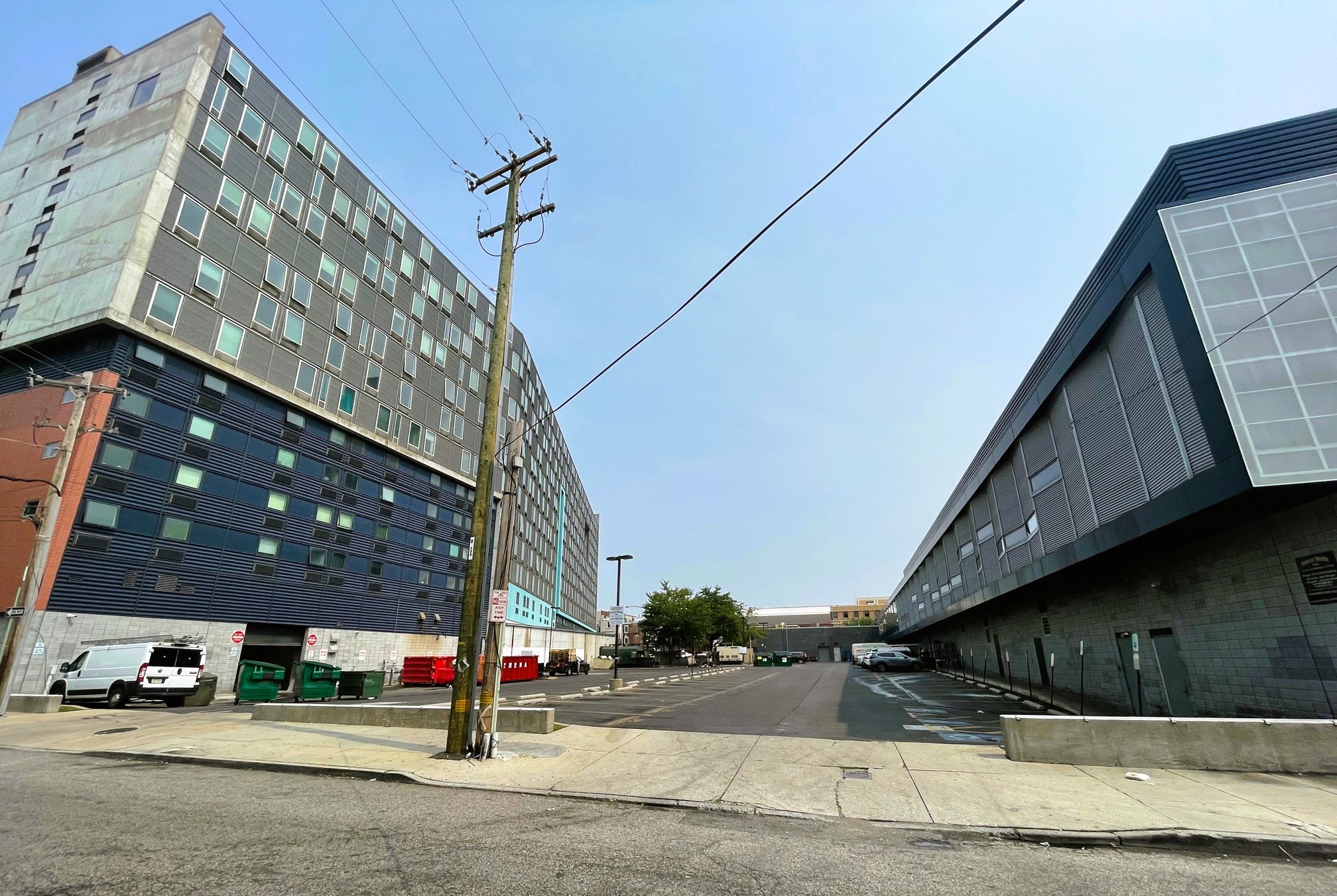
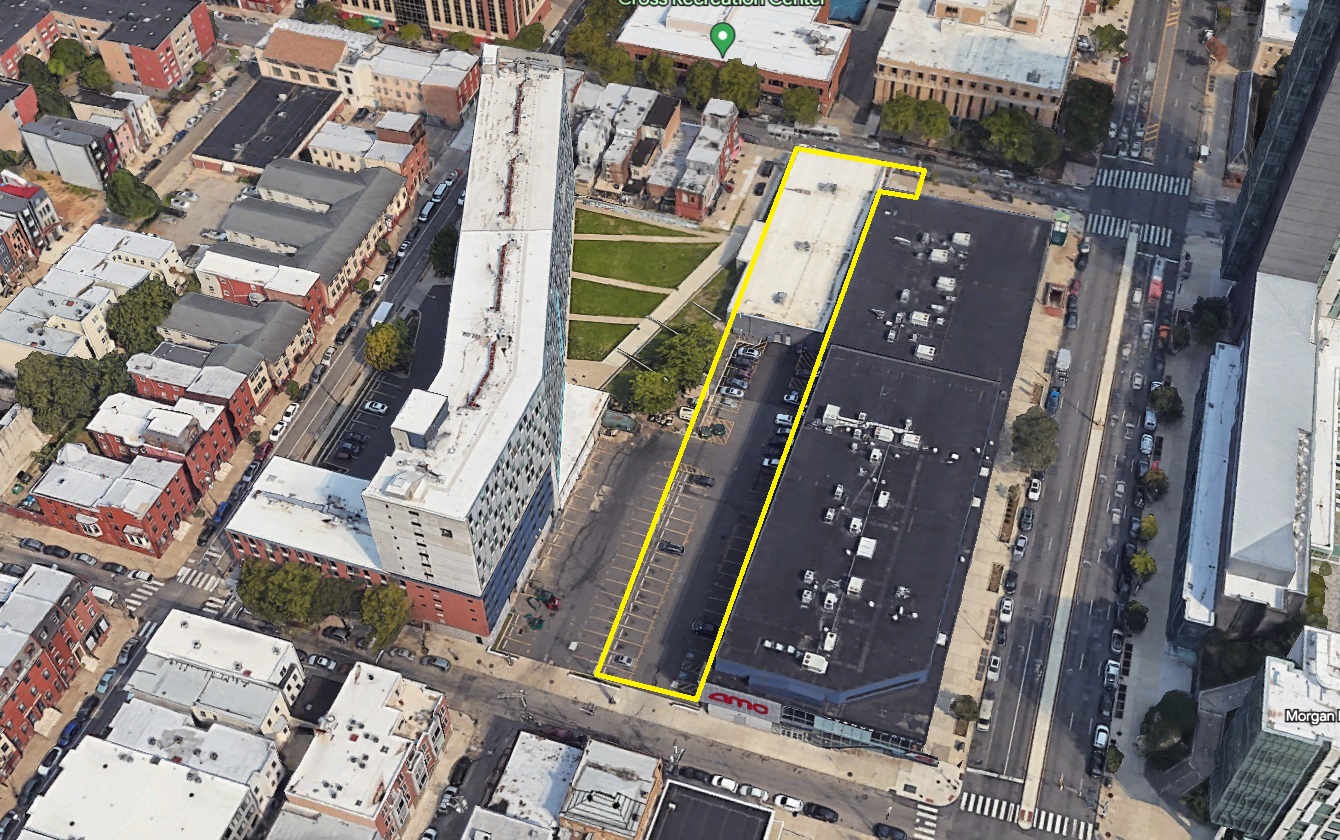
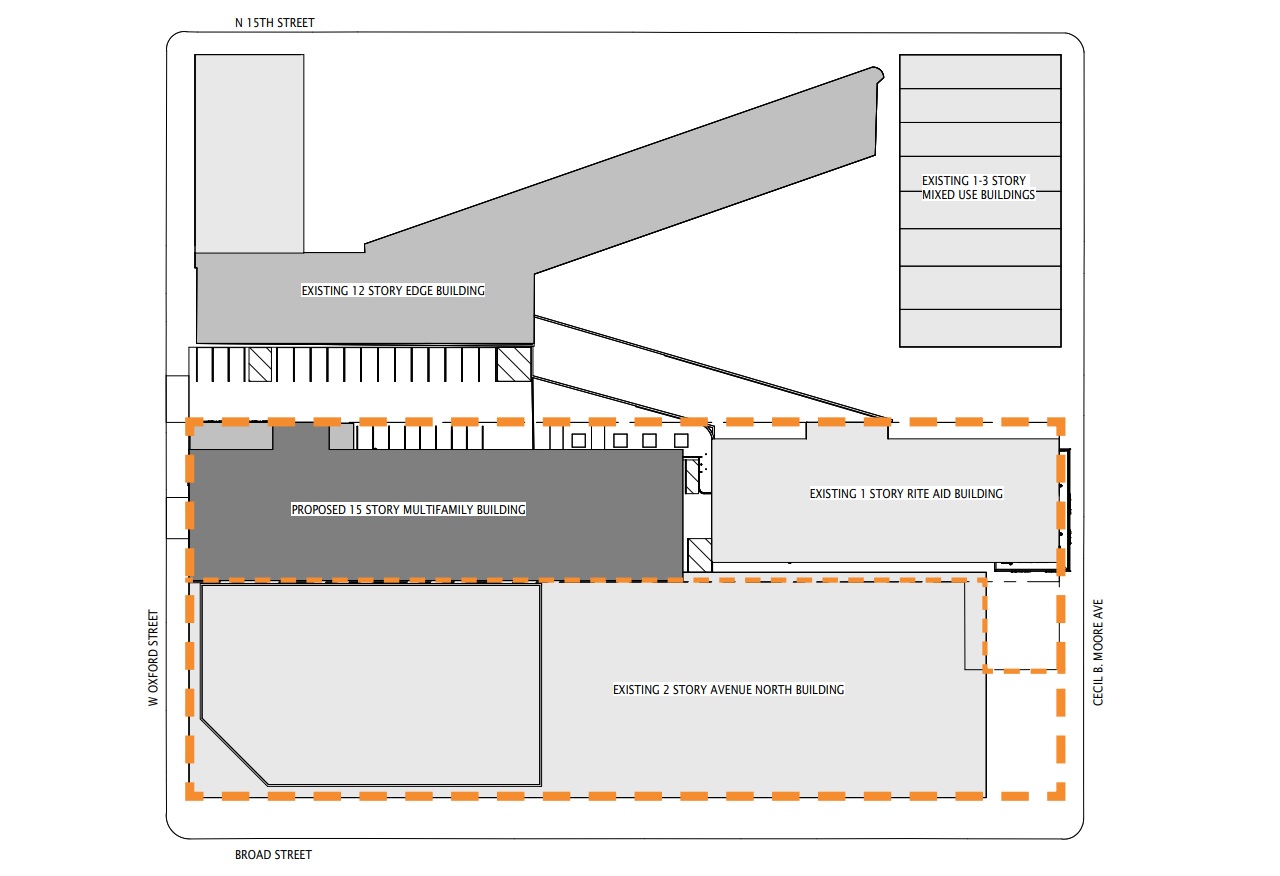
So, what’s ahead for this property owned by Bart Blatstein? A 15-story tower designed by JKRP Architects, which will rise on the surface parking lot seen above. That means the Rite Aid on the north side of the site will be sticking around, along with the Shops next door. The 245 units will consist of mostly one-bedroom units, likely targeting students and young professionals in the area as this layout doesn’t scream student housing. The lobby will be accessible from Oxford St. on the south side of the site, and in a somewhat odd feature, the lobby structure will be encircled by ground level parking for 62 cars, some of it covered by the new building, some of it remaining open to the sky.
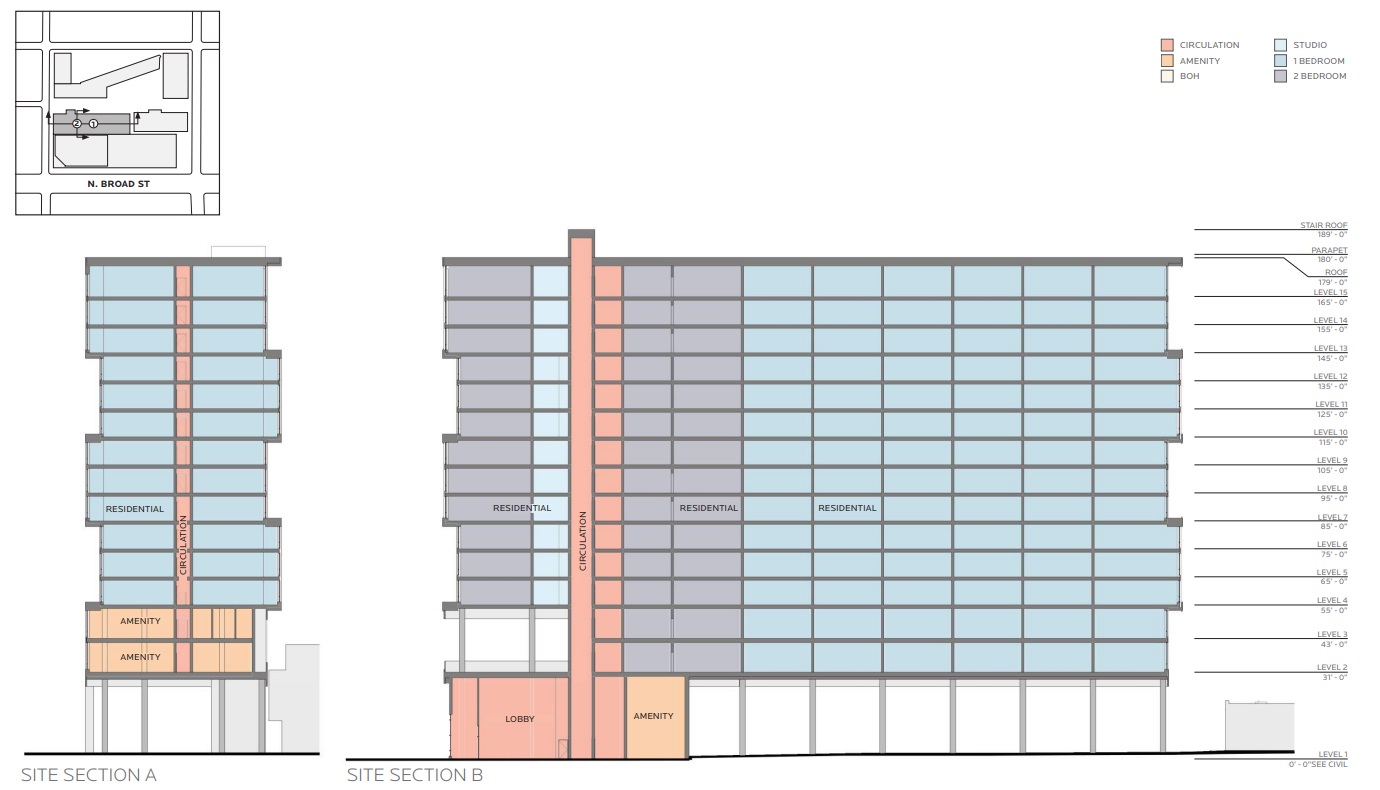
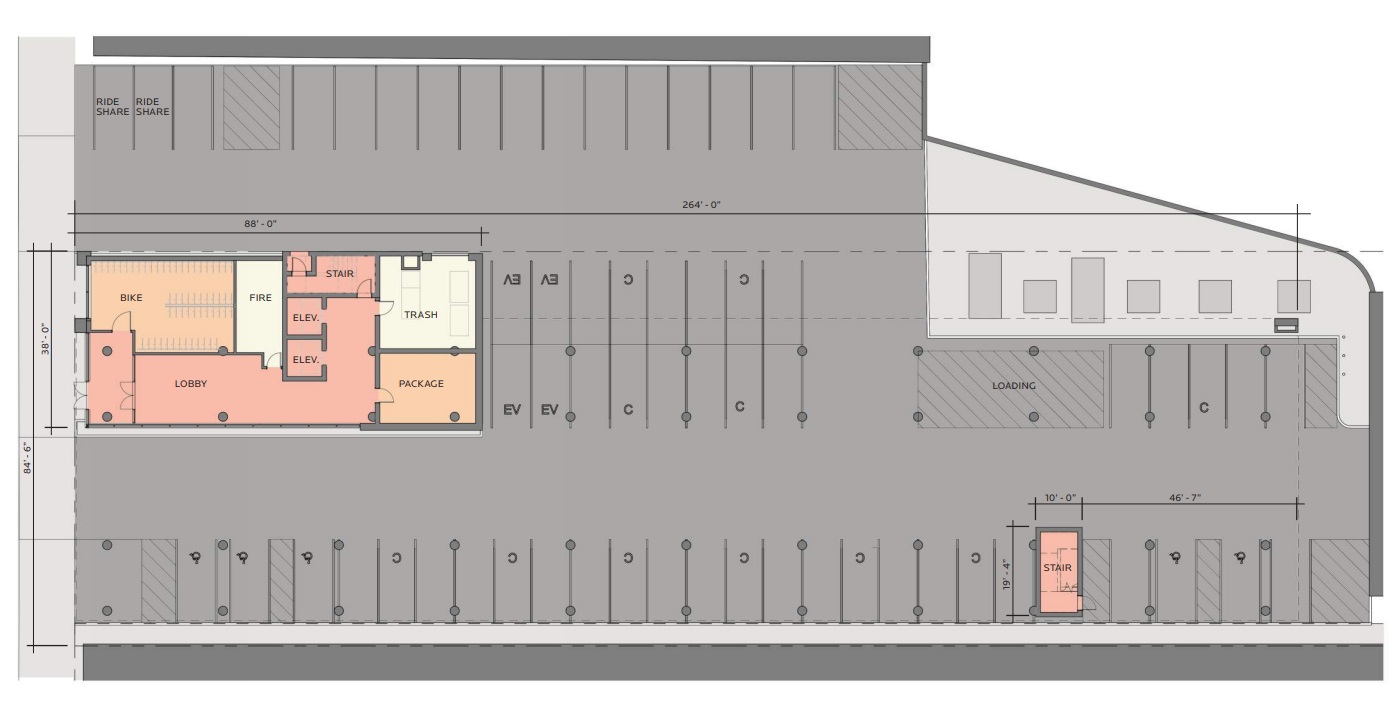
The look of the building is intensely contemporary, with the blackish-blue facade contrasting with concrete-look paneling. The building is mostly rectangular, with slight shifts of volume working with horizontal details and color changes to create a structure that is sure to stand out behind the low-rise shopping center fronting Broad Street. Oh, and there’s also a pool on the south side of the building as part of the second-floor amenities.
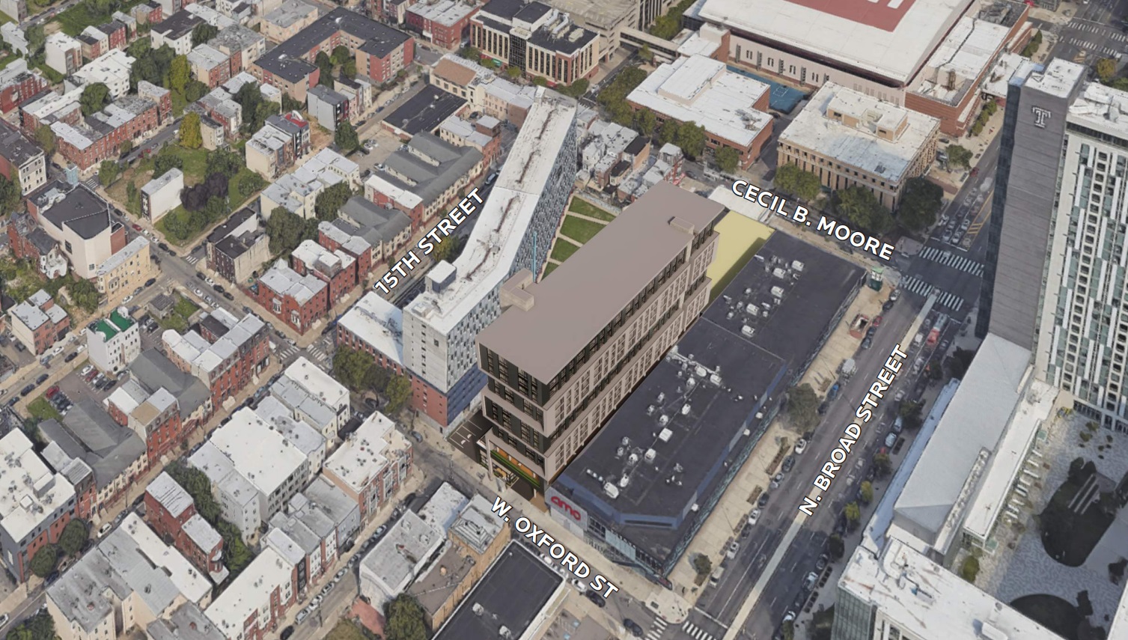
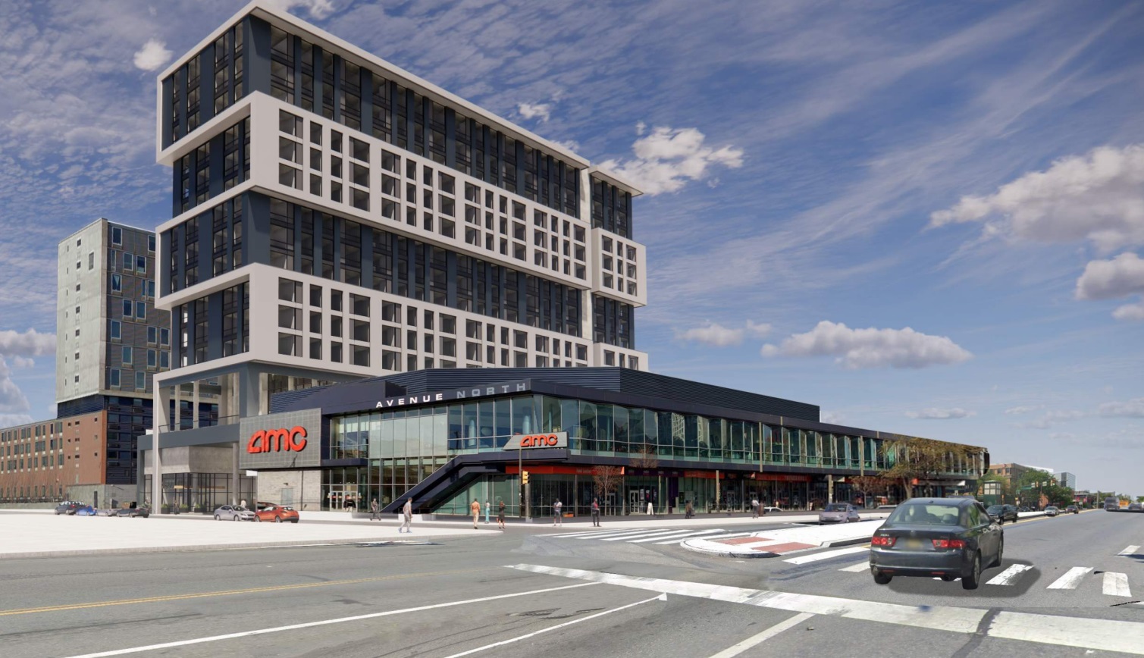
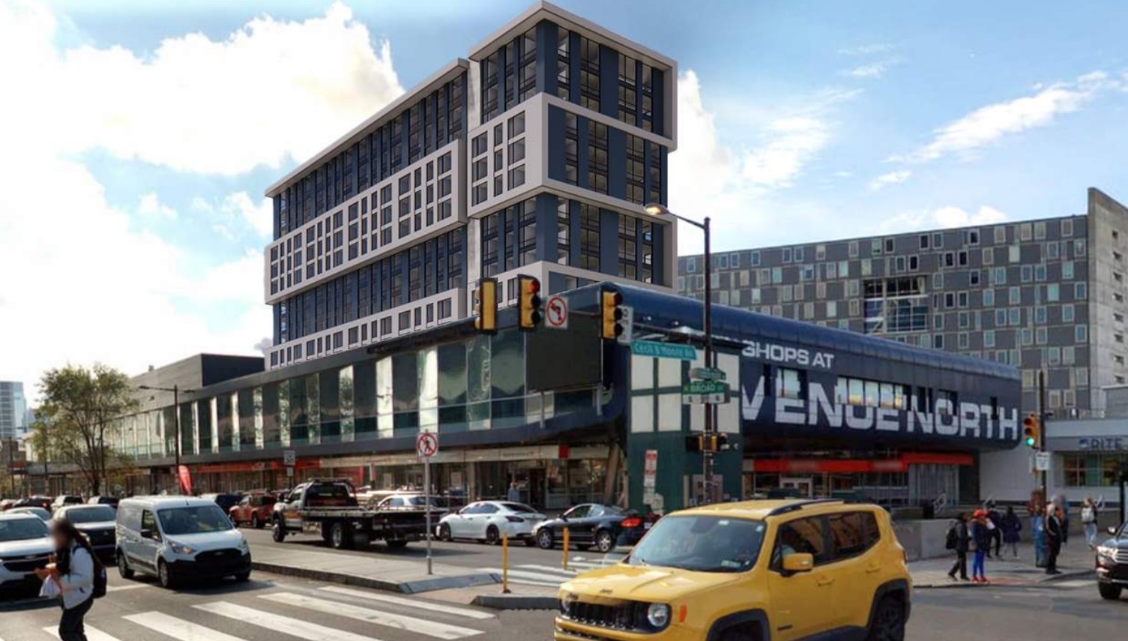
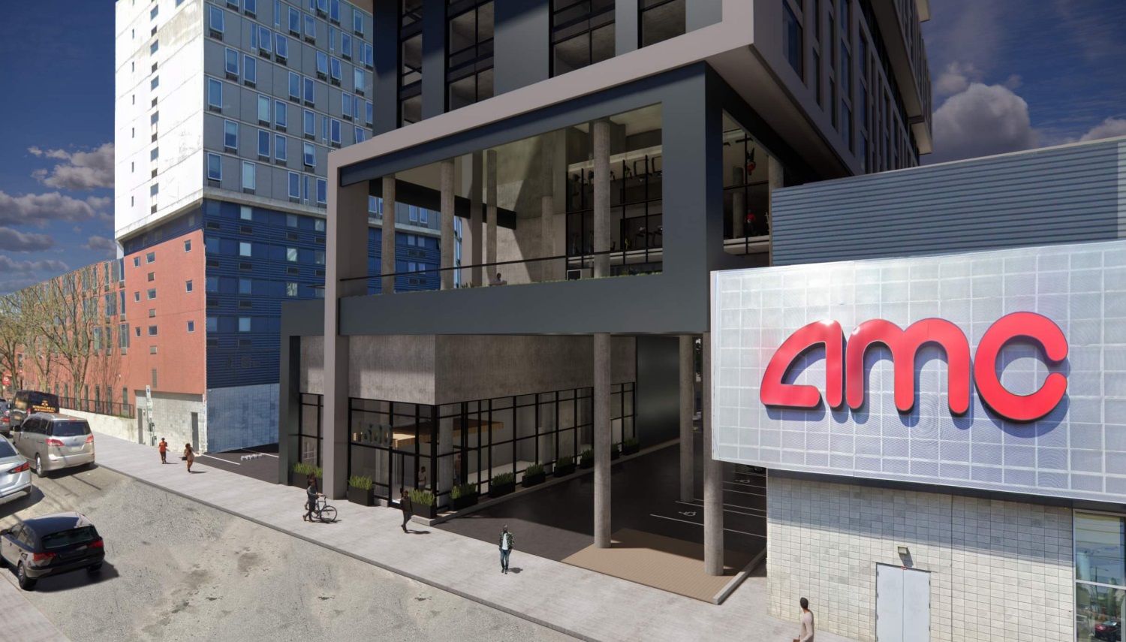
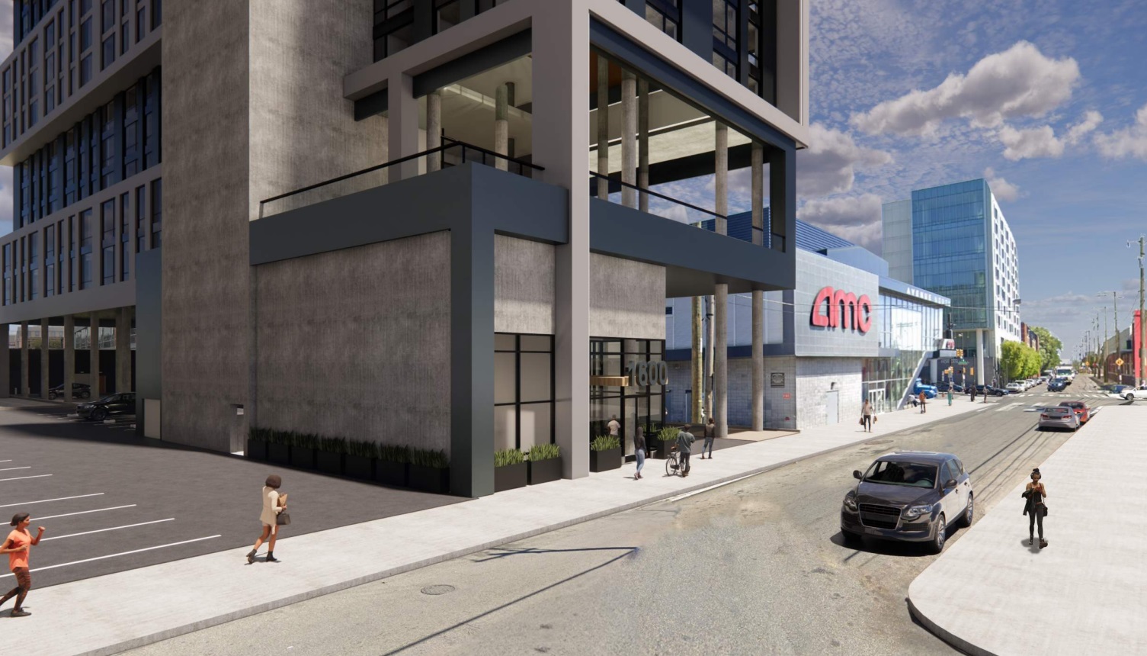
While we would have preferred a less auto-centric street presence, we are very much liking what we see here. Wedging another 245 units into an otherwise forgettable parking lot is a major win, and the design is a pleasant surprise as well – we were assuming a Temple-hued color scheme, so this cooler, more muted tone is a nice touch. This will further bump up the energy on North Broad, which we love to see, especially this close to the Cecil B. Moore BSL station. With a trip to the ZBA still on the docket for tomorrow, we should have a better idea of when or if things could get started on this sooner rather than later.
UPDATE (7/19/2023): We previously reported that this property was owned by Temple, but it is owned by Bart Blatstein. This has been corrected.

Leave a Reply