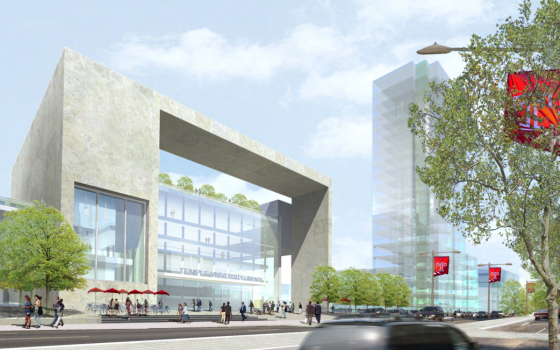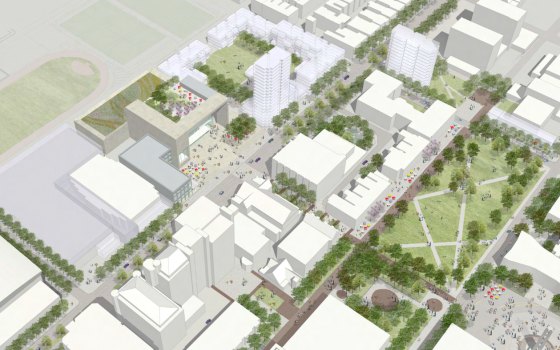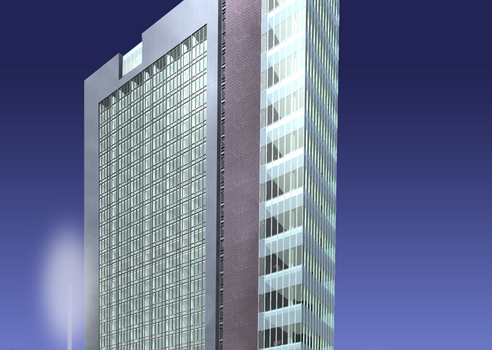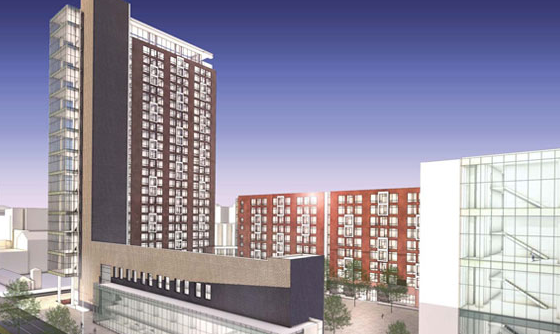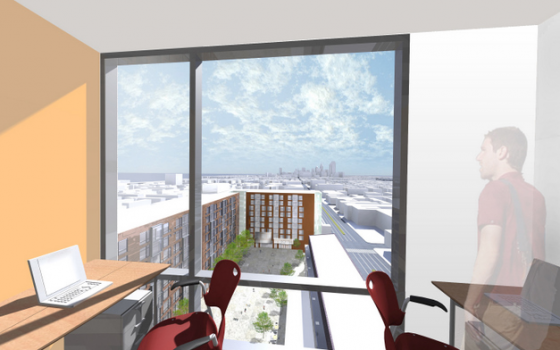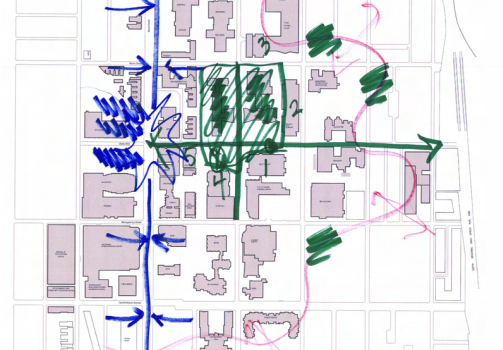As part of the Temple 20/20 plan, the university will open its brand new South Gateway living quarters this Fall. The new state-of-the-art $147.4M residence hall will offer more than 1,000 beds and a dining hall with outdoor seating serving staple Philly items such as cheese steaks and soft pretzels. Each “suite” offers two bedrooms, two full bathrooms and a kitchenette (ah, what happened to the days of communal bathrooms and cooking Ramen in an old microwave under the bed?). The multi-million-dollar new residence hall complex, slated to be finished for Fall 2012, will be the tallest building in North Philadelphia and will have ground-floor food vendors similar to those at Reading Terminal Market.
In addition to building up the Broad Street corridor, adding shopping spaces and updating living quarters, Temple 20/20 will create lots of green spaces that are connected via an engaging pedestrian circulation system. Temple is working with landscape architecture and urban design firm Olin to add a quadrangle at the heart of campus in order to consolidate and enhance the open space. “Temple’s Main Campus in North Philadelphia must continually transform to meet the rapidly changing needs,” says Temple president Ann Weaver Hart. The Pearson and McGonigle halls at 1801 N. Broad Street are being renovated ($48.3M) and will include a 5000-square-foot atrium, which the university hopes will be home to a five-star restaurant. Parking updates are certainly included in the 20/20 plan and a garage with more than 1000 student spaces will supplement the expansion plans. A $10M 45,000-square-foot architecture building will also be reading this September, and will provide dedicated studio space for Temple’s architecture program. Temple promises to create a safe and vibrant 24-hour urban campus and use environmentally conscious materials, technologies and strategies.

