Historically, most of the residential development from PHA has been… lackluster, if we’re being polite. It’s typical to see two story unattached buildings with adjacent surface parking, breaking from traditional rowhome architecture. Vinyl siding is a common design element. In PHA developments, it’s common for row after row, block after block, to look exactly the same. In short, most PHA properties are obviously owned by PHA, potentially creating a stigma for residents by announcing loud and clear that they’re living in low income housing.
To their credit, PHA has been getting better. Perhaps the best example of this phenomenon is evident at the Norris Apartments at 11th & Norris, where PHA built a collection of new homes back in 2011 and 2012, replacing a residential tower and some unattractive old homes. For this project, PHA hired architects Blackney Hayes, who designed a 51 unit development that looks more like a market rate project than affordable housing.
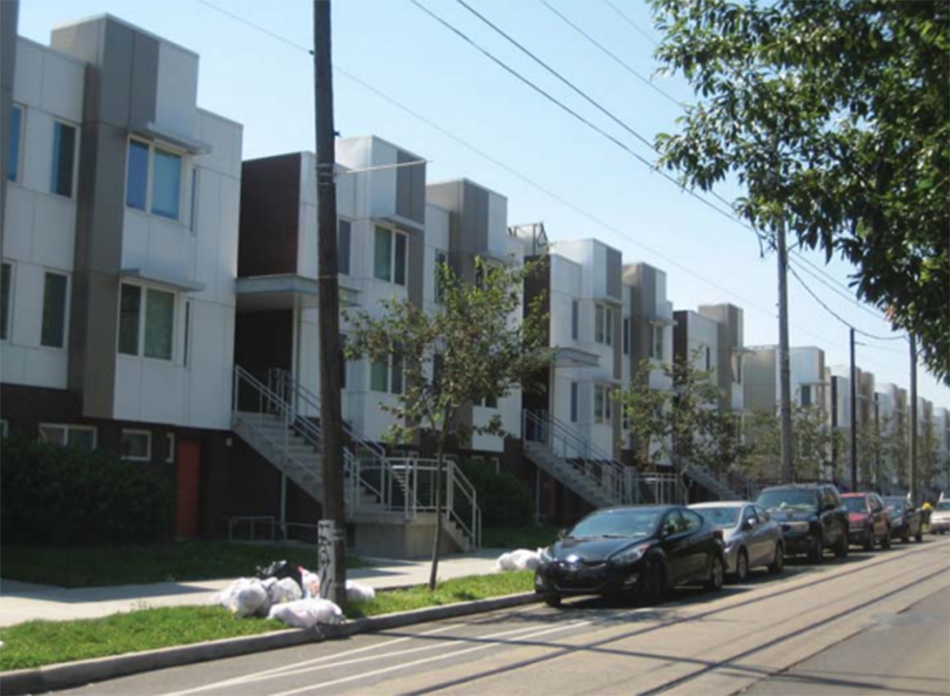
Five years in, these buildings look better than any other PHA project we’ve seen. And the project has apparently proven successful, as PHA is now following it up with another phase of development across the street. The block bounded by 11th, Norris, Marvine, and Diamond Streets is currently home to a collection of low rise PHA homes that look worn out at best. All of these homes will be demolished as a part of this project.
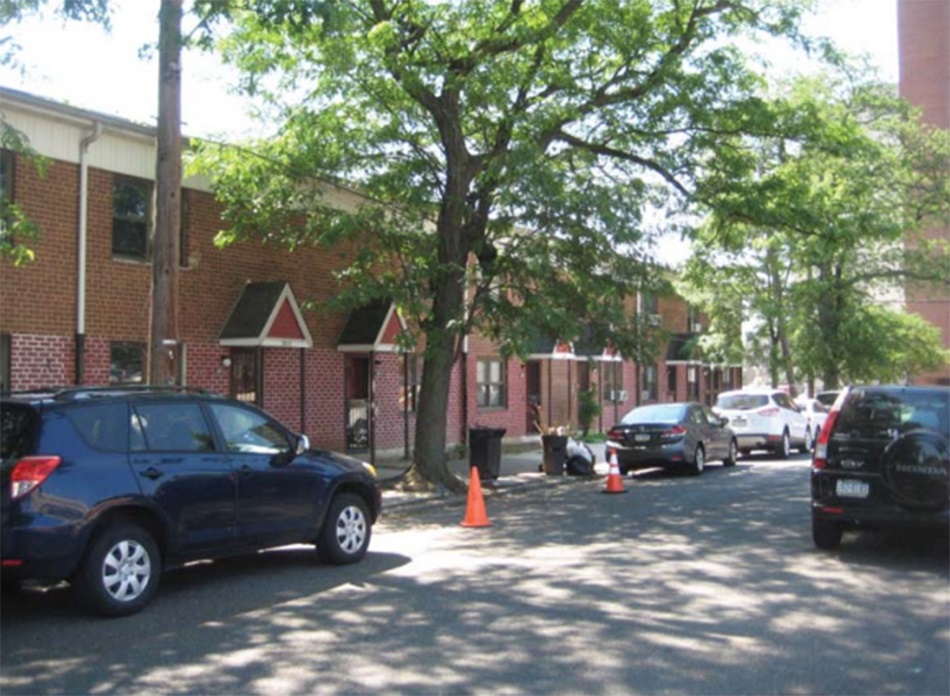
According to their Civic Design Review application, PHA will build out this block with 51 new units, with a mix of homes and apartments. The plan also includes 24 parking spaces, enclosed within the project, and a community building at the corner of 11th & Norris. KSK Architects did the design work, and we’d posit that the architecture is a step up from the earlier phase across the street. Check out these renderings:
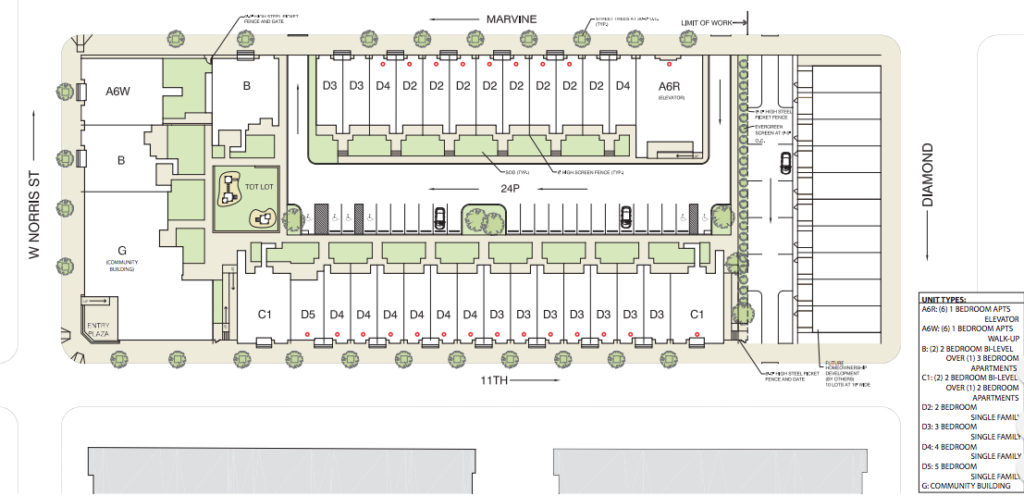
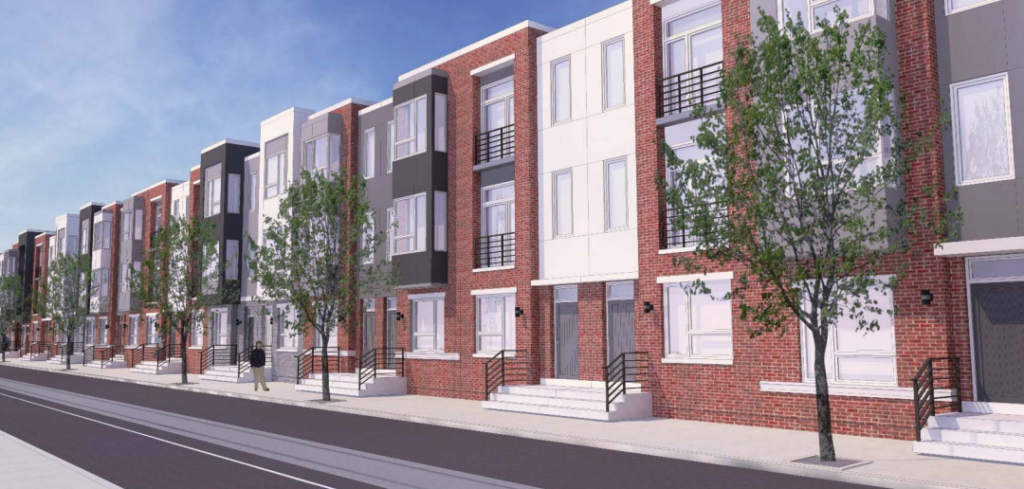
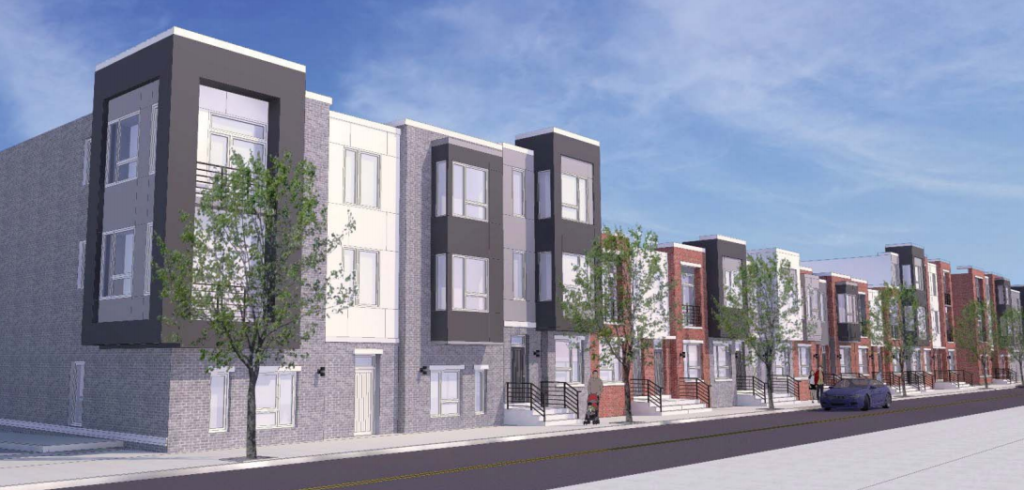
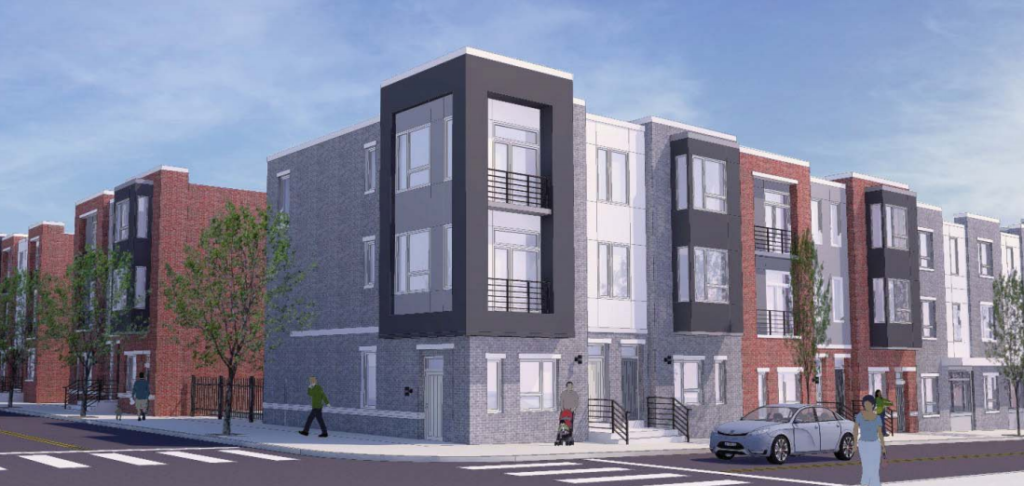
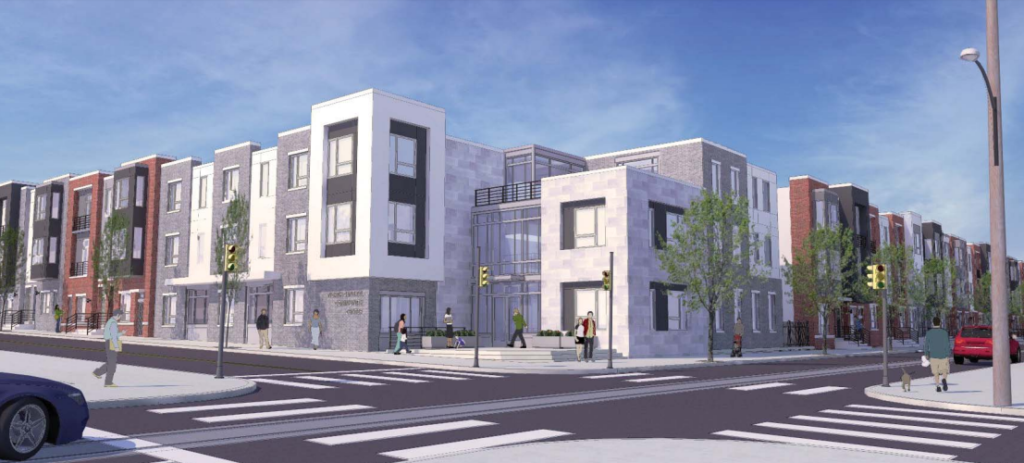
Plain and simple, this project looks like market rate development. And that’s a really good thing! Major kudos to PHA for looking to further improve upon their design work, and we’re impressed at just how far they’ve come in such a short period of time. As we’ve covered many times, PHA is working on a ton of new affordable housing in Sharswood over the next several years, we hope that their design approach continues to evolve and they’re able to incorporate lessons from the Norris Apartments project moving forward.
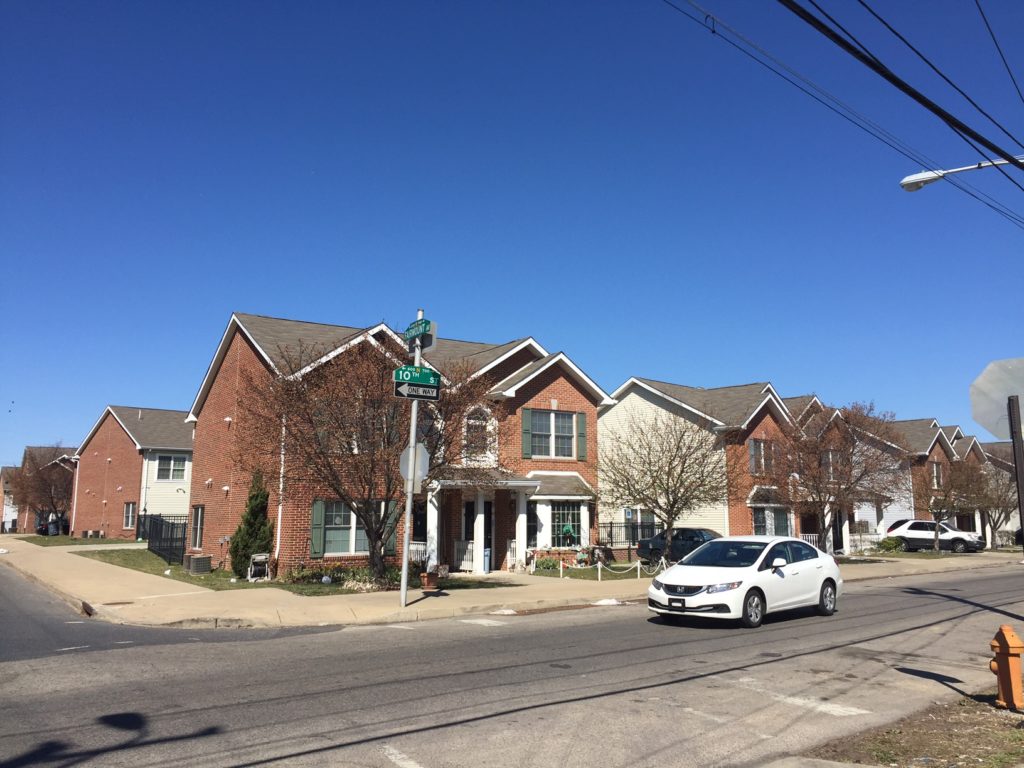
Certainly, this project is a far cry from and a great improvement over previous PHA efforts.
