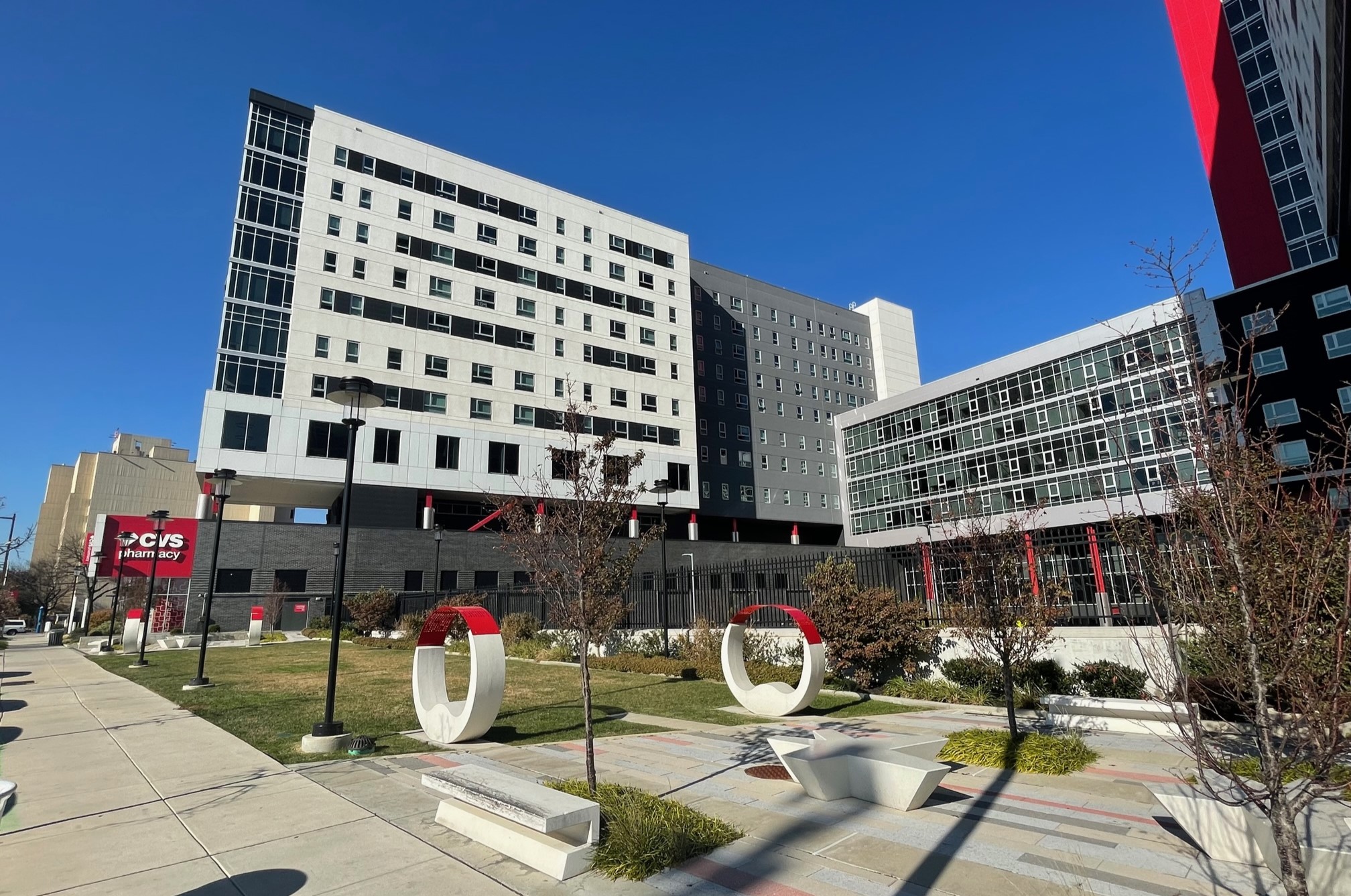It was one year ago that we first brought your attention to the surface parking lot at 1600 N. 11th St., where plans for 320 units across two buildings were set to upgrade an underutilized parcel next to Temple University. While this sounds like a project with some real size and scale, we regret to remind you that the plans top out at three stories. The lot is unfortunately zoned RM-1, and this is as tall as the project can be, considering the developers are taking a by-right approach. And not for nothing, any efforts to get a zoning variance here would have been utterly squashed, so by-right was the only possible way this was ever gonna happen. While we’re normally thrilled to see a surface parking lot bite the dust, this stubby project left us wanting for a bit more, not to mention the mural that was part of the original plan.
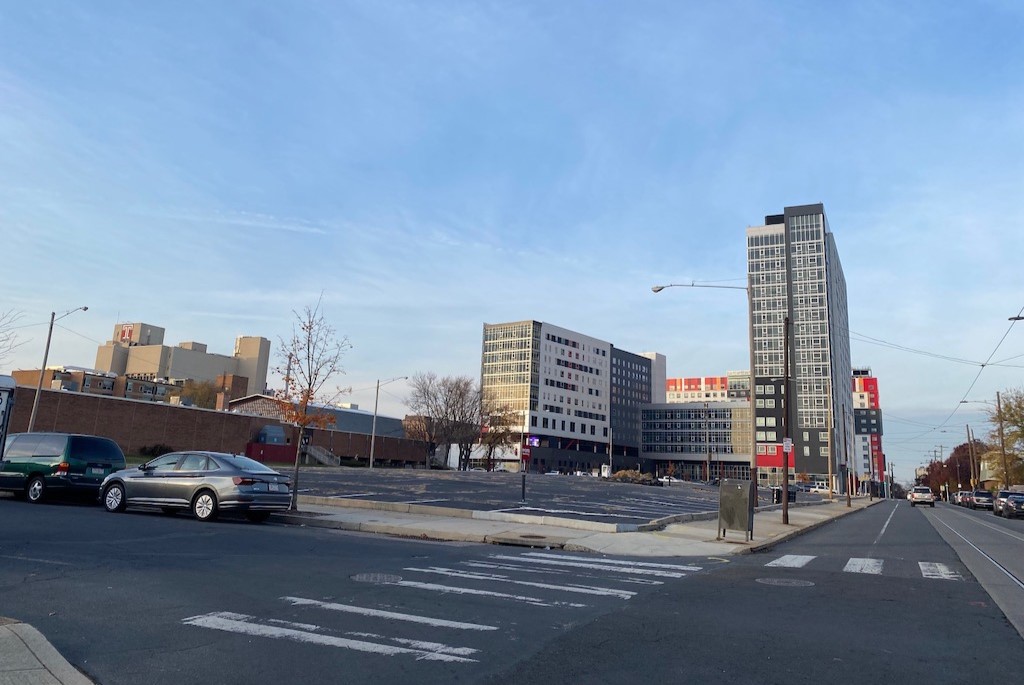
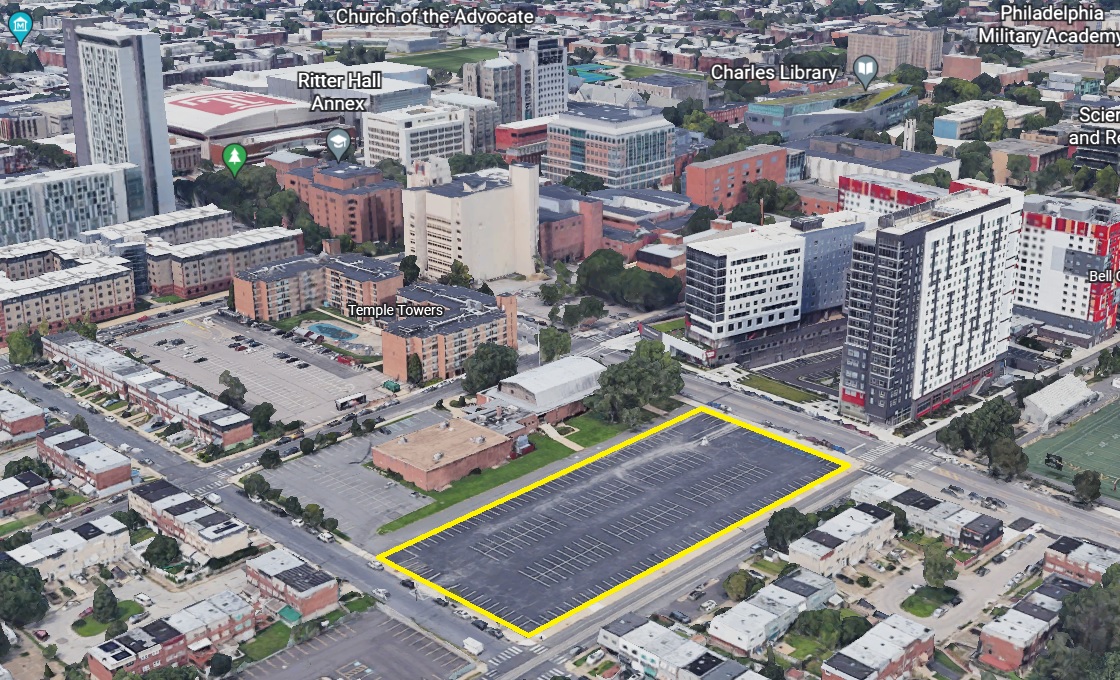
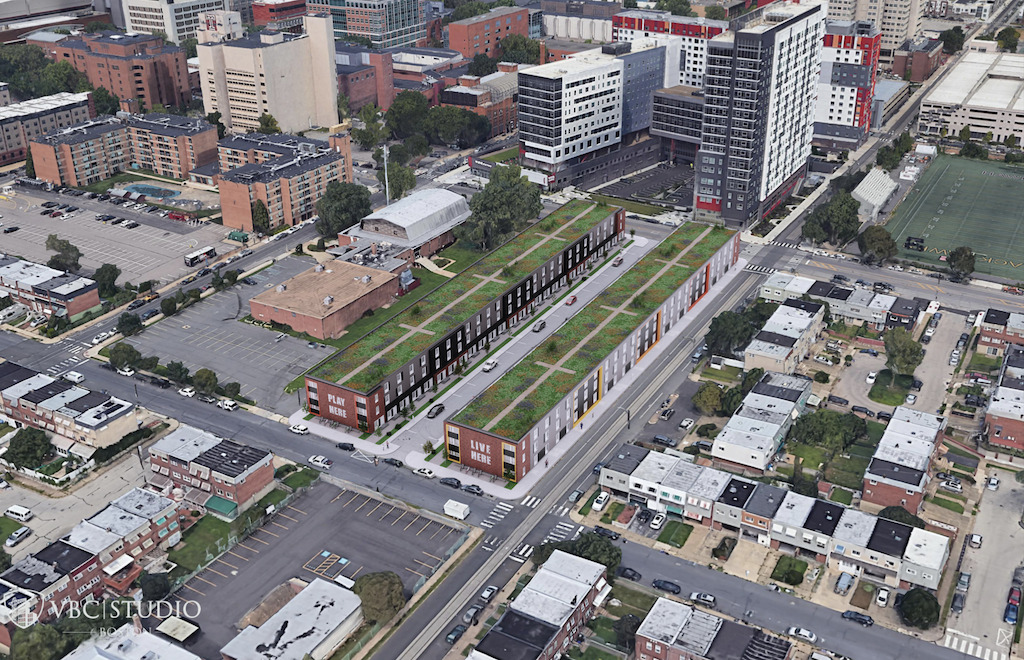
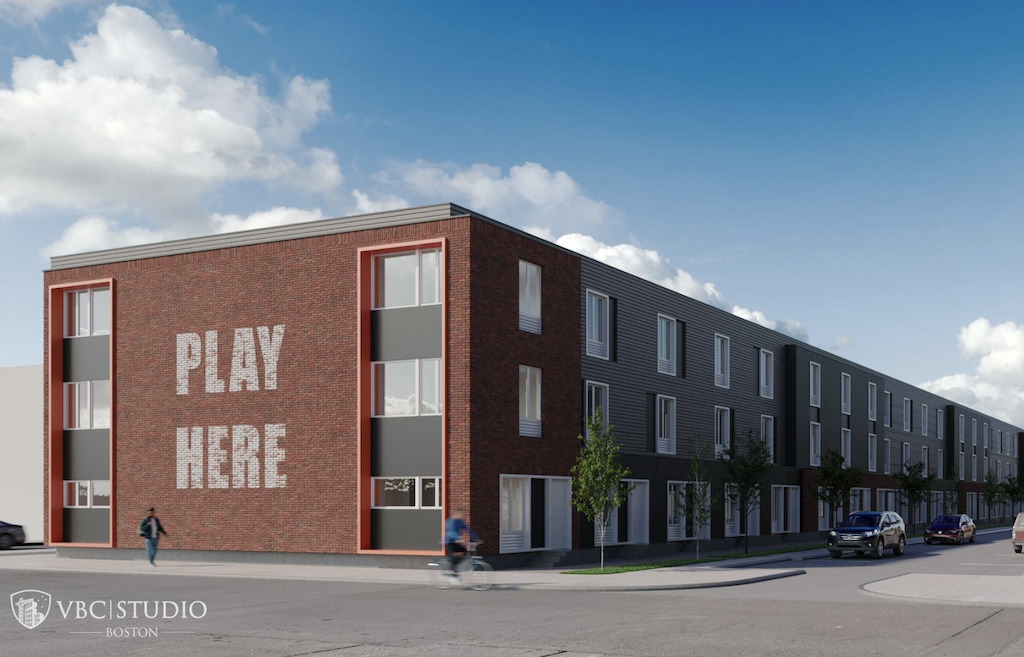
After not hearing any word since then, we were surprised when we saw signs of action when we were making our way across town the other day. Foundations are now well underway for the eastern building, with the western building coming soon after according to an Instagram post from this project, which is now called The York. Volumetric Building Companies is handling the design and build, so look for a modular construction approach – meaning things are likely to move quickly once foundations are in place. Given that the modules of the new building have surely been in fabrication over the last several months, it kind of makes sense that nothing much has happened here until recently.
BVG Property Group, which has another project also underway in Old City, is handling the management for this student-targeted project. These 320 units will feature primarily studio apartments, with a few two-bedroom units as well, all of which will come fully furnished. For our money, however, the most exciting part of this proposal is the upgrade to the murals, which have been switched from uninspired text to two full height murals of Philly and jazz legend John Coltrane (note: listen to “Giant Steps” right now).
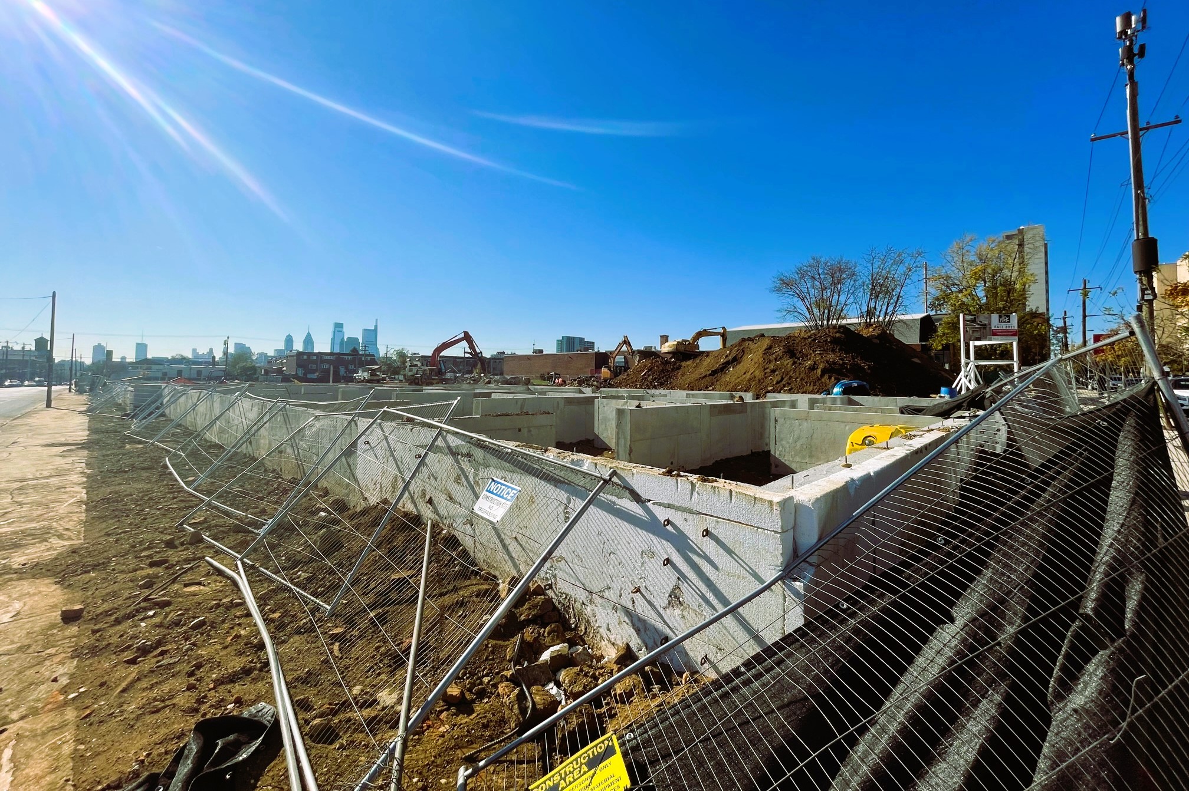
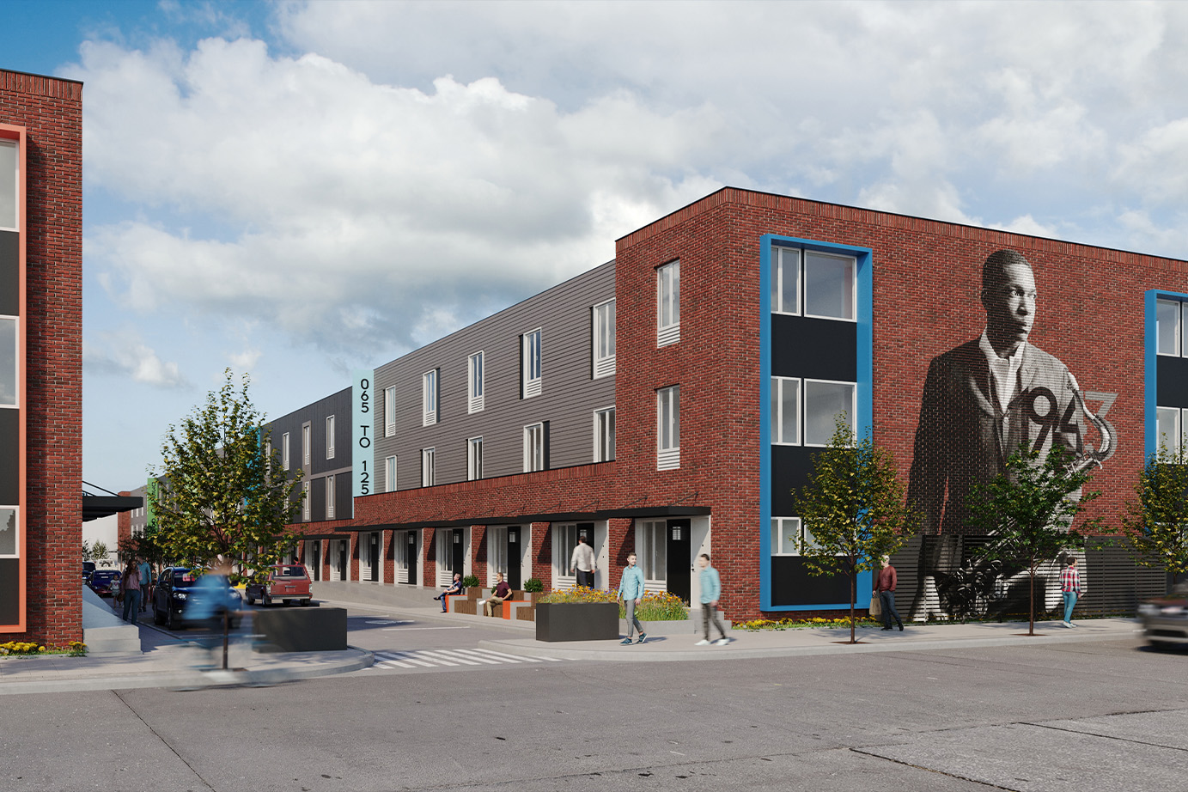
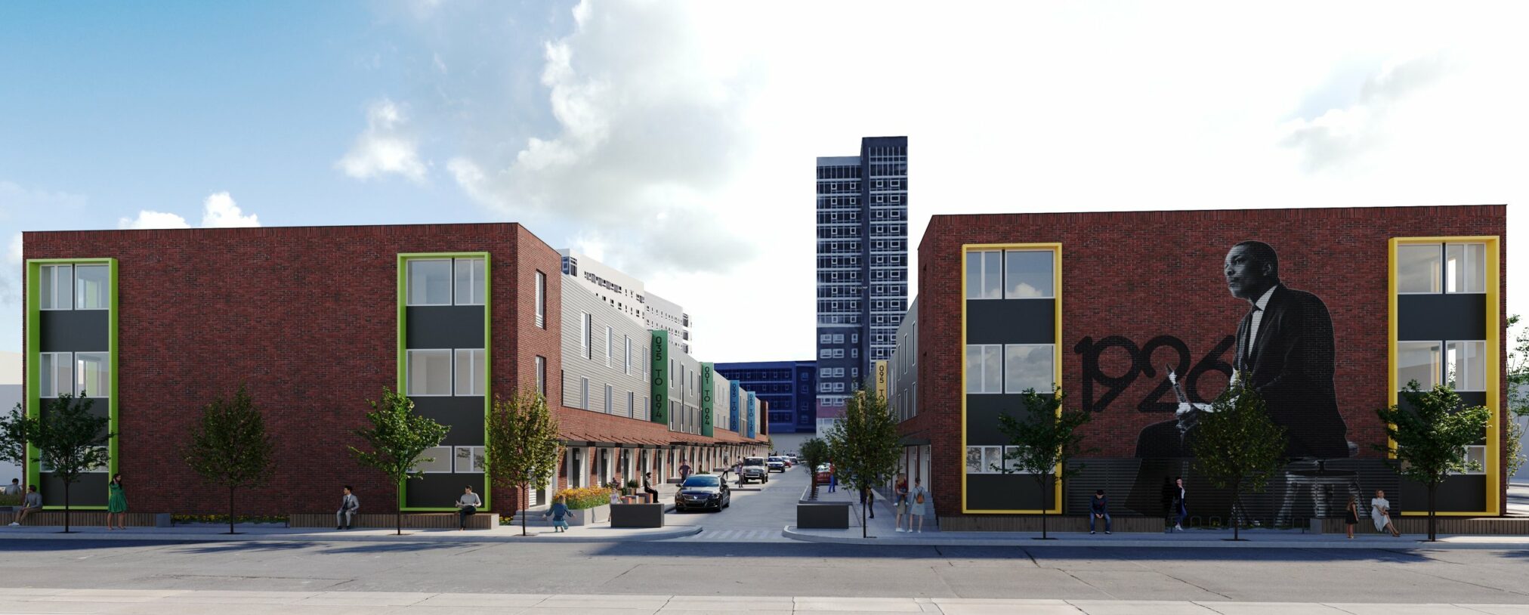
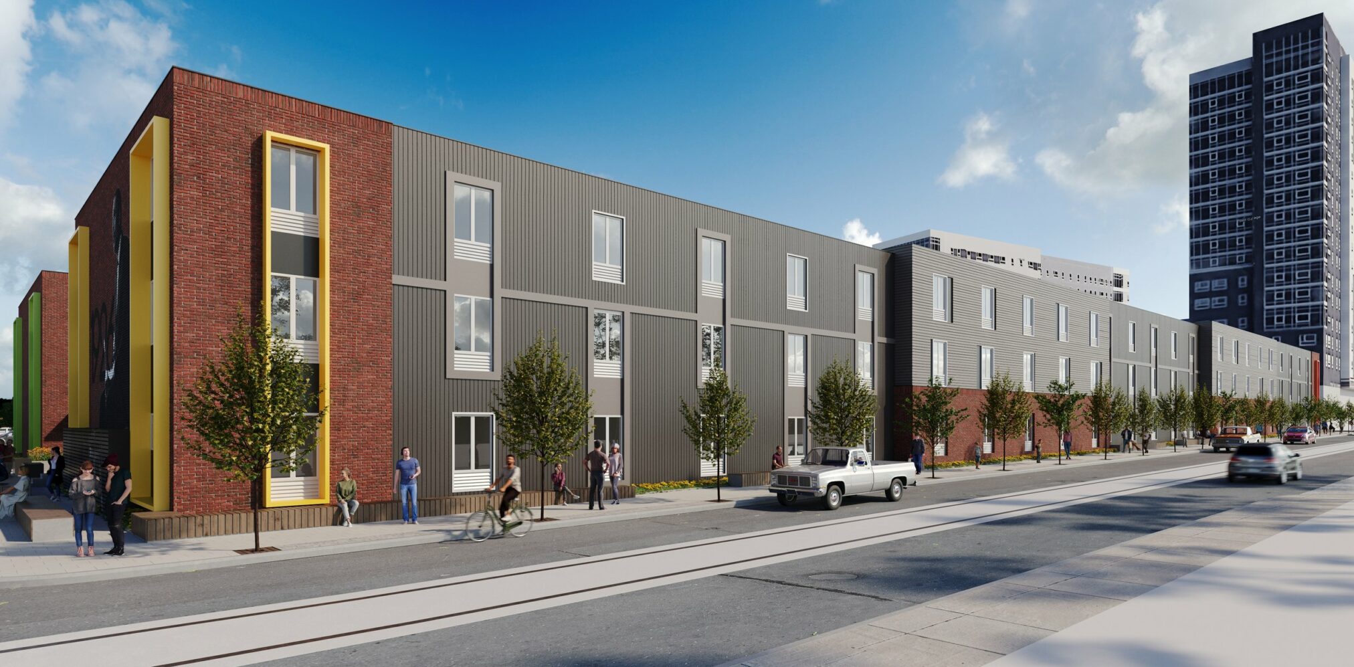
While we are still disappointed at the lack of height (thanks, zoning code plus overlays in this part of town), over 300 apartments with only 90 parking spaces this close to Temple is most certainly a big-time improvement over a surface parking lot. The Vantage Apartments are just north of here, which we discussed back in 2018, showing us the impact of the additional height in the area. The continued creep of development along this stretch makes it seem likely that it will crash into the wave of development coming from the Riverwards to the east, forming a continuous stretch of activity along the once-quiet Cecil B. Moore corridor east of Broad. At this point, councilmanic prerogative and development-hampering overlays might be the only things that can stop further changes along this corridor.
