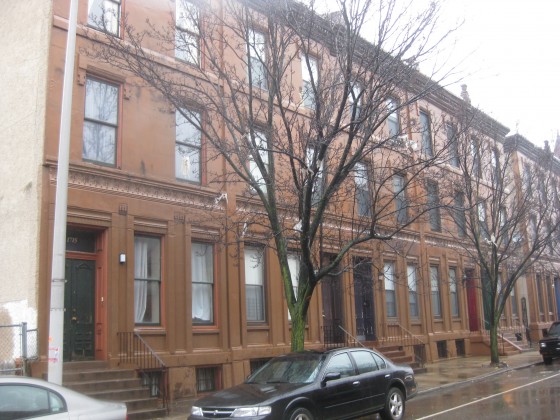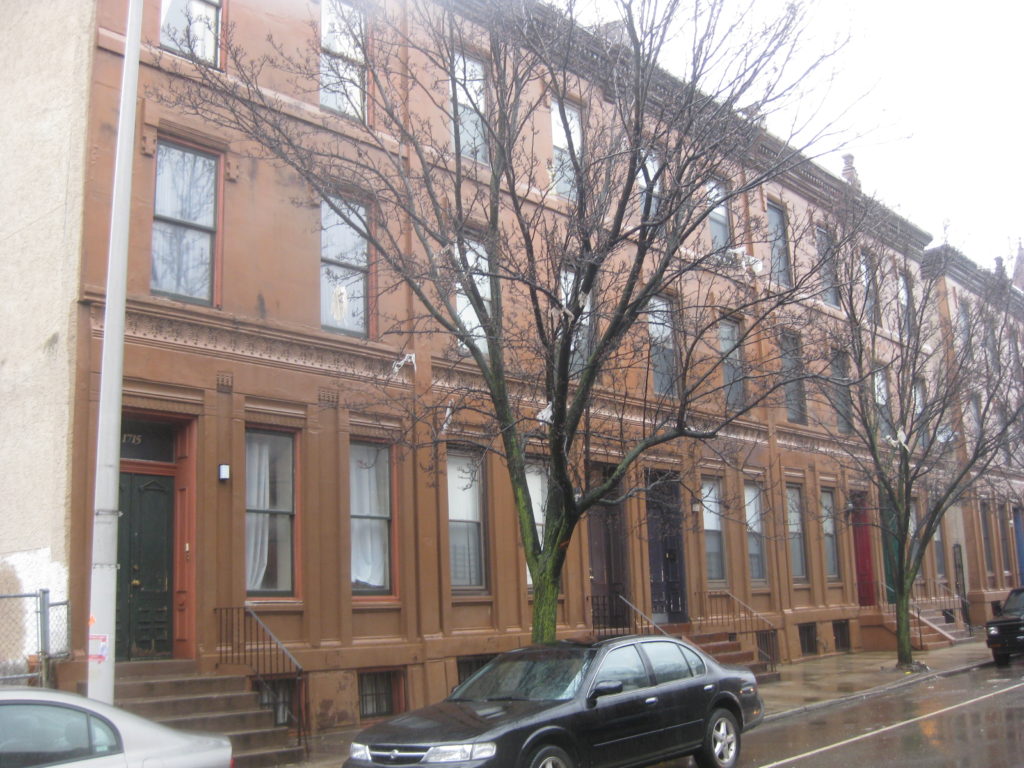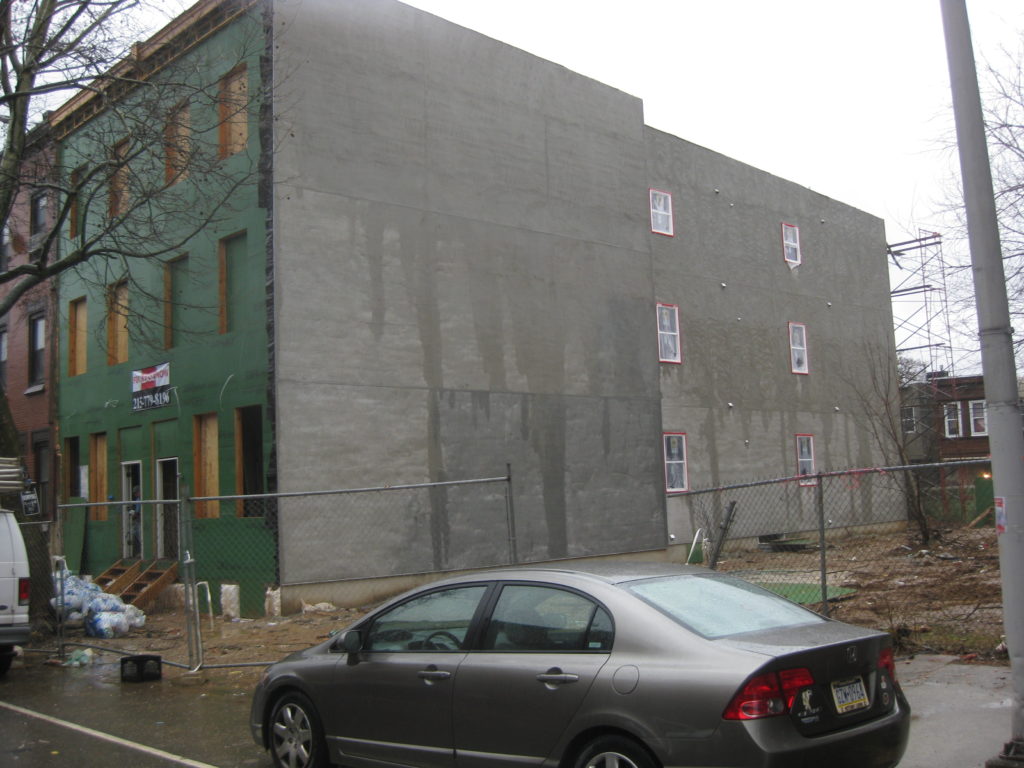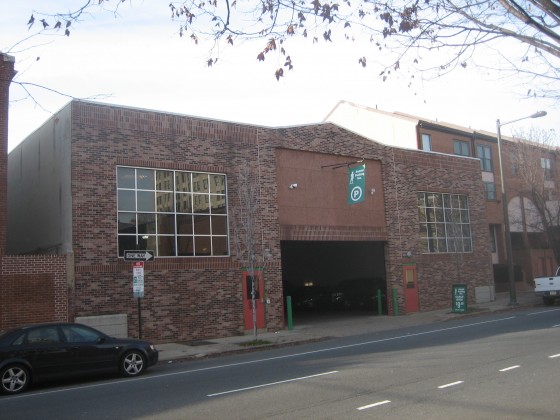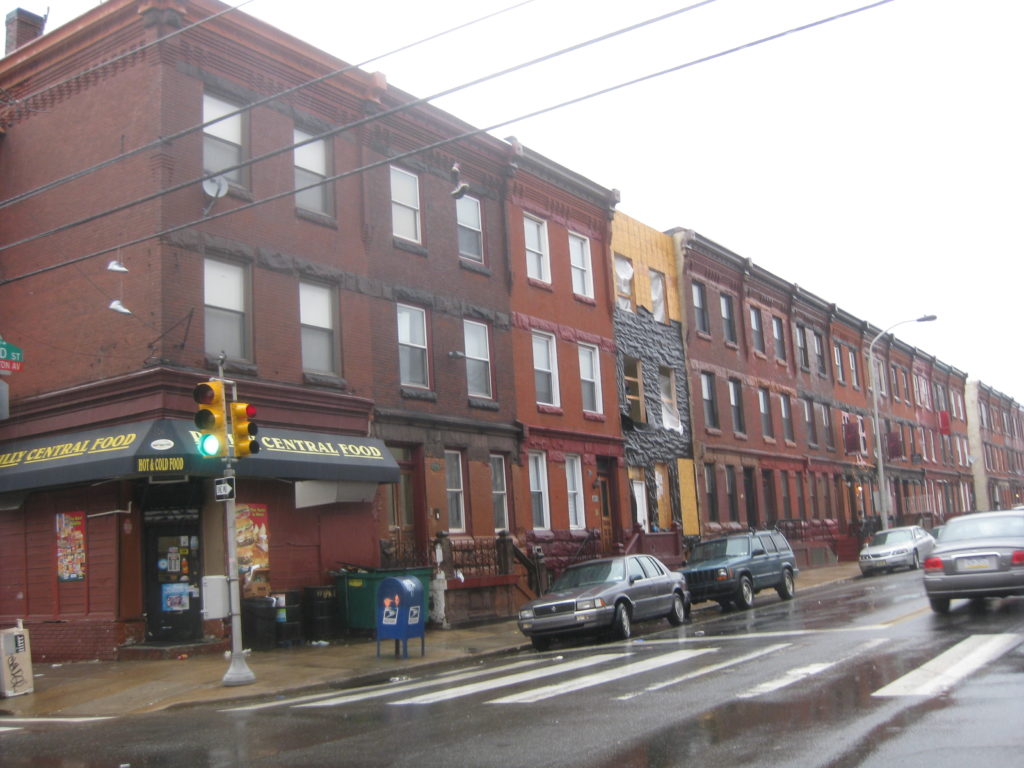If you’ve ever walked, driven, or biked around the northern end of Temple‘s campus, perhaps you’ve marveled at the beautiful and surprisingly intact architecture of Diamond Street. In an area that’s seen more than its share of vacancy and blight in recent decades, many of the Victorian townhouses on Diamond Street have remained more or less in one piece, and many have been respectfully renovated and rehabbed in recent years.
According to the Preservation Alliance, the Diamond Street Historic District runs from Carlyle to Van Pelt Street, containing hundreds of homes constructed between 1875 and 1900. These homes were built due to both an increase in the City’s population during those years as well as the addition of two streetcar lines that ran up to Susquehanna, making commuting to Center City much more practical from this far-flung locale. Many of the homes are quite large, at 18 to 20 feet wide and some going as deep as 80 feet. Additionally, the facades tend to be uniquely elaborate, featuring brownstone, serpentine, or marble facing, and detailed cornices.
As we said above, many formerly vacant homes on Diamond Street have been restored in recent years, with most developers apparently taking the respectful route and restoring the facades as accurately as possible. But what of the places where homes have been demolished over the years? For example, a five home stretch on the 1700 block:
As you can see, this gap in the block is currently being partially filled in by two new homes, both of which will be triplexes, ostensibly for student housing. The remaining three lots are owned by City agencies. We imagine that the developers of the homes under construction are under advisement from the Historical Commission to make the new buildings fit in with the existing Historic District. But will they be successful?
Hopefully, the materials and the designs being used here will fit well into the existing street scape. A good start, the new buildings appear to be the same height as the adjacent properties, which will help maintain the flow of the block. As for what materials and design the developers will use for the facades, we’ll just have to wait and see whether they fit in or stick out like sore thumbs.
We’ll likewise keep an eye on this home going up a block away to see how another developer intends to mesh with the surrounding homes on the block. In the next month or so, we should have our answers on all counts.

