A little less than two years ago, we excitedly shared the news that something new and exciting was in store for the northwest corner of Broad & Spring Garden. This property is owned by Parkway Corporation, and as you might expect given the ownership situation, it’s been used as a surface parking lot for decades. But Parkway isn’t just a parking lot company, they are also real estate developers, having built the two Hanover North Broad buildings just a couple blocks to the south, among other projects. So it was not a surprise at all when we learned about their plan to redevelop this acre and a half of prime real estate.
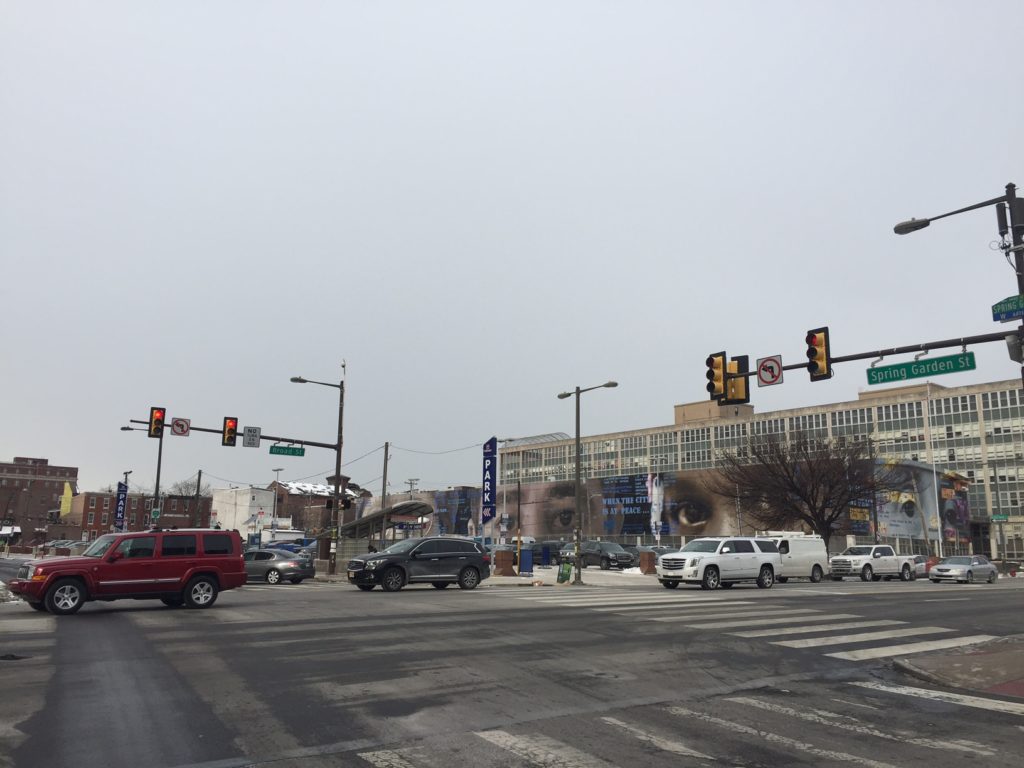
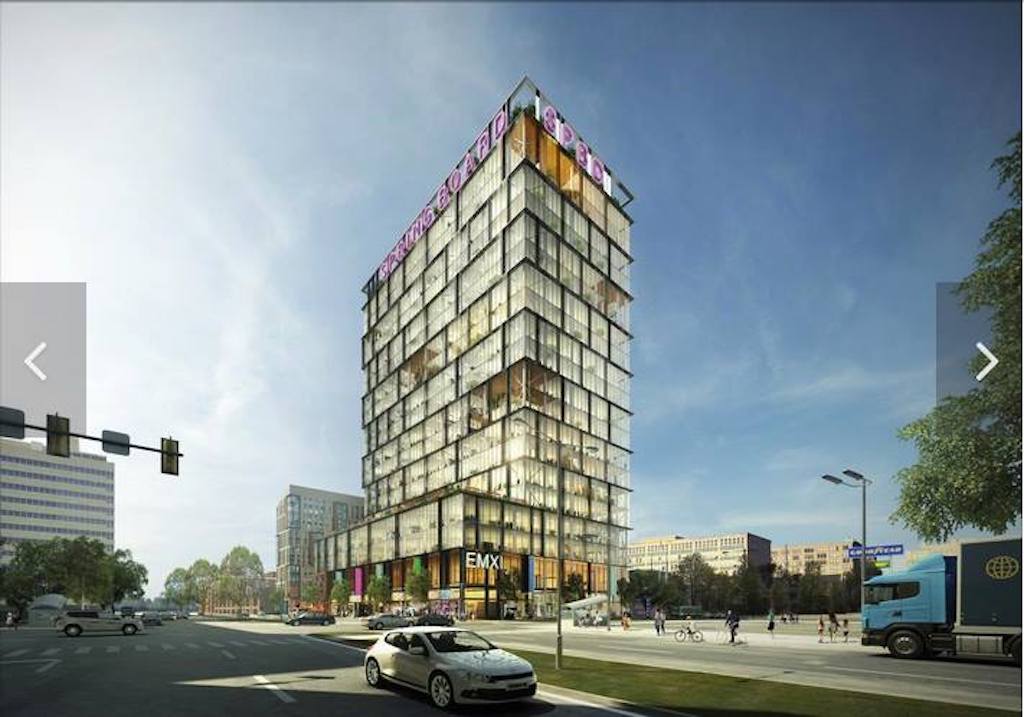
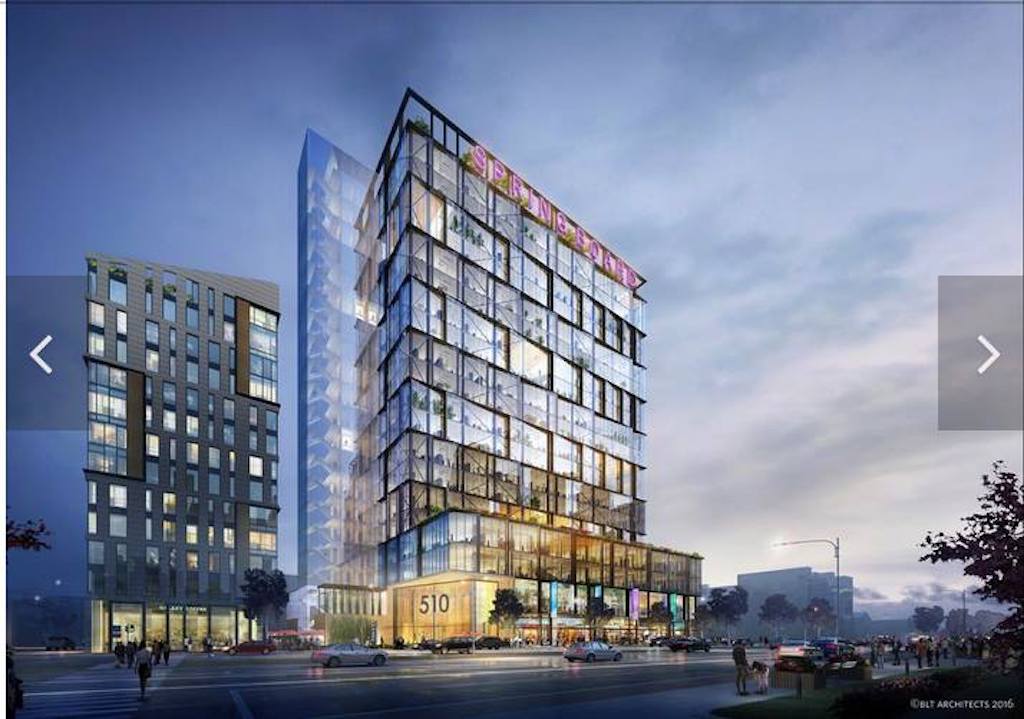
This project called for a pair of new buildings- an 18-story office building with 586K sqft of leasable space at the corner and a residential building with 144 apartments, with green space in between. The office building called for roughly 80K sqft of retail space over two floors, and there was also 5,000 sqft of retail in the residential building. BLT Architects did the design work and the buildings in the renderings above would have been a tremendous addition to the North Broad Street corridor. But you might as well forget them, because plans for the site have changed quite a bit.
Per a story from Inquirer.com, Parkway has decided to sell the property to Alterra Property Group, and Alterra is taking a very different approach to the site. Instead of two separate buildings, they will build a single structure that rises seven stories. The building will contain a sizable retail space on the first floor, for which Alterra is targeting a supermarket, and we imagine that people in the area would welcome such an amenity. In the six stories above the potential market, we’d expect 498 apartments, though the Inquirer story indicated that some of those units might get switched out in favor of office space. If you have concerns about parking, rest assured, two levels of underground parking garage with 283 spots should satisfy any parking needs associated with the building. Here are some renderings from JKRP Architects, thanks to the Civic Design Review packet for the project.
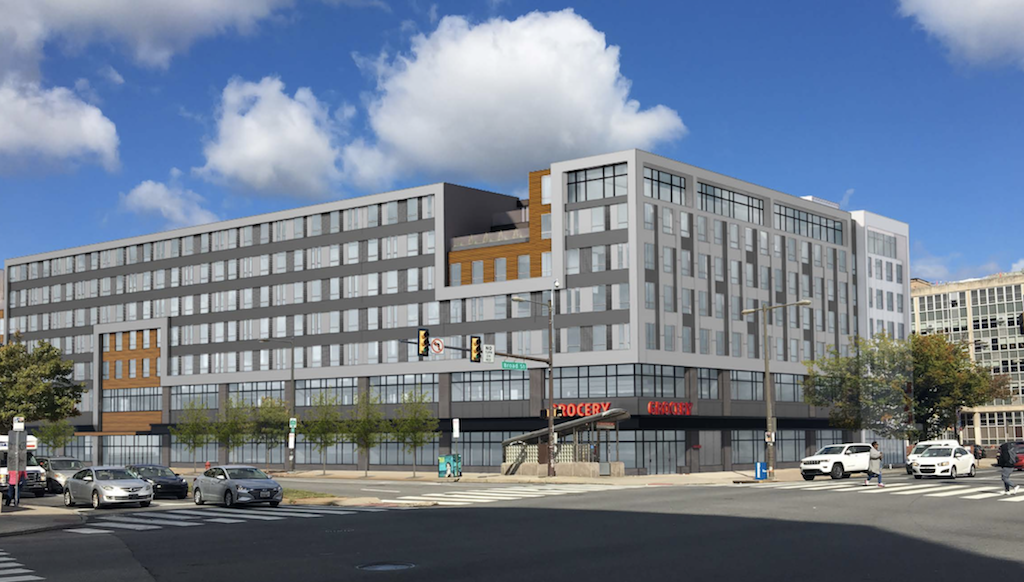
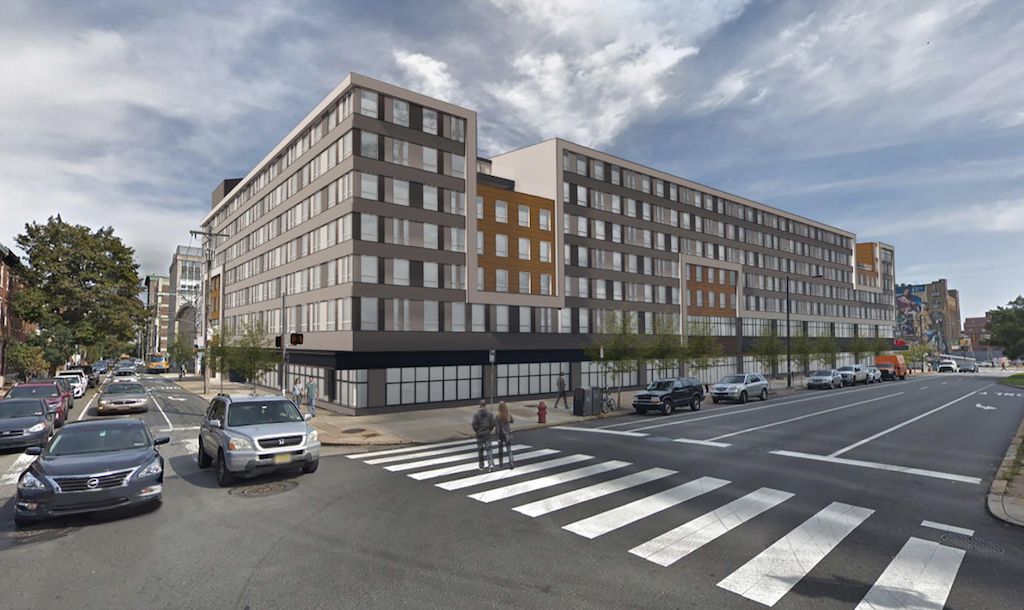
The LVL sign in the above rendering might provide a tipoff that Alterra will take a similar approach to this project as they’ve taken with their two large projects in West Philadelphia. Like LVL 4125 and the planned Next LVL, this project will utilize modular construction methods, with large sections of the building constructed offsite and trucked into town and craned into place. The typical layout certainly lends itself to this approach.
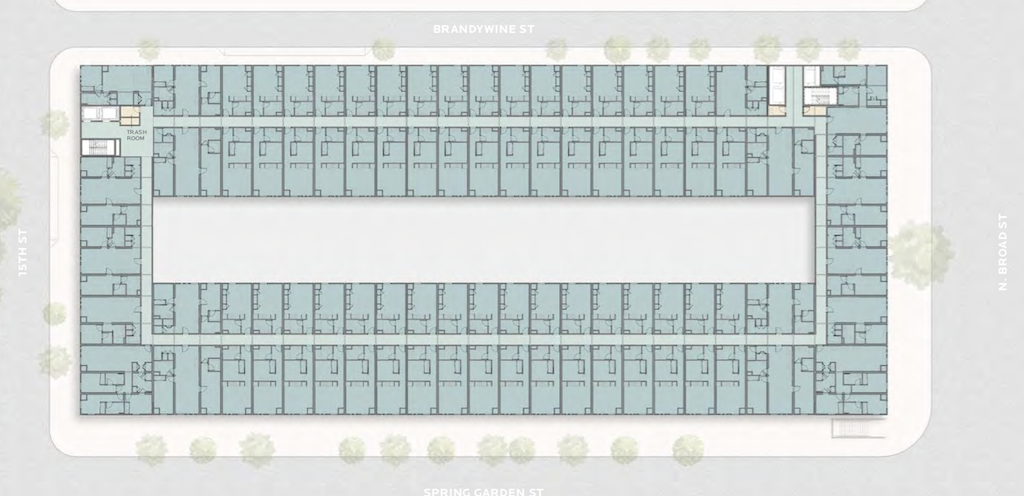
Some might be troubled by the small sized units, but we’re positively tickled by the added density along a major transit line. Broad and Spring Garden is a terrific corner and this project will transform the intersection and inject new energy into North Broad Street. And don’t forget, EBRM is planning a thirty-story mixed-use building right across the street with apartments, office space, and a gym, which will bring even more people to the area. Throw in a few more sizable projects in the works to the north and the south, and it seems like North Broad Street is finally making a push to the forefront which we’ve been anticipating for the better part of the last decade.

Leave a Reply