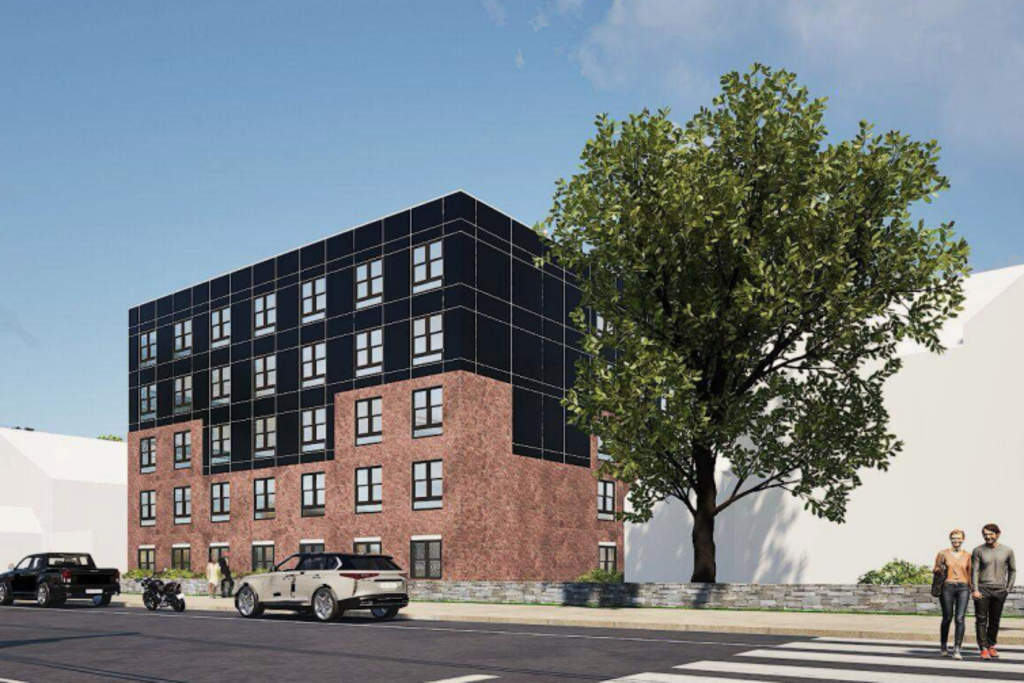We’ve been warning about the dearth of new housing in the pipeline in Philadelphia for a while now, and the slim agenda for the March Civic Design Review committee meeting seems like another bearish indicator. Aside from a second review for a mixed-use project at the former Manayunk Dyeworks, there’s only one new project scheduled for a presentation. This project is fortunately on the larger side, calling for 160 new apartments through a combination of new construction and the adaptive reuse of a former parochial school at 6635 Chester Ave. in Southwest Philadelphia.

A triangular parcel on Chester Avenue covers over two acres and houses a collection of buildings that were once home to the Good Shepherd Parish and its associated parochial school. In 2004, the parish was consolidated with the Divine Mercy Parish. With the church’s needs evolving over time, the triangular property has now been divided into three sections. The eastern section of the triangle is currently used by a non-profit and the western section is still utilized by the parish. The middle section, once home to a parochial school, is owned by developer German Yakubov, who is pursuing the project coming to CDR next month.
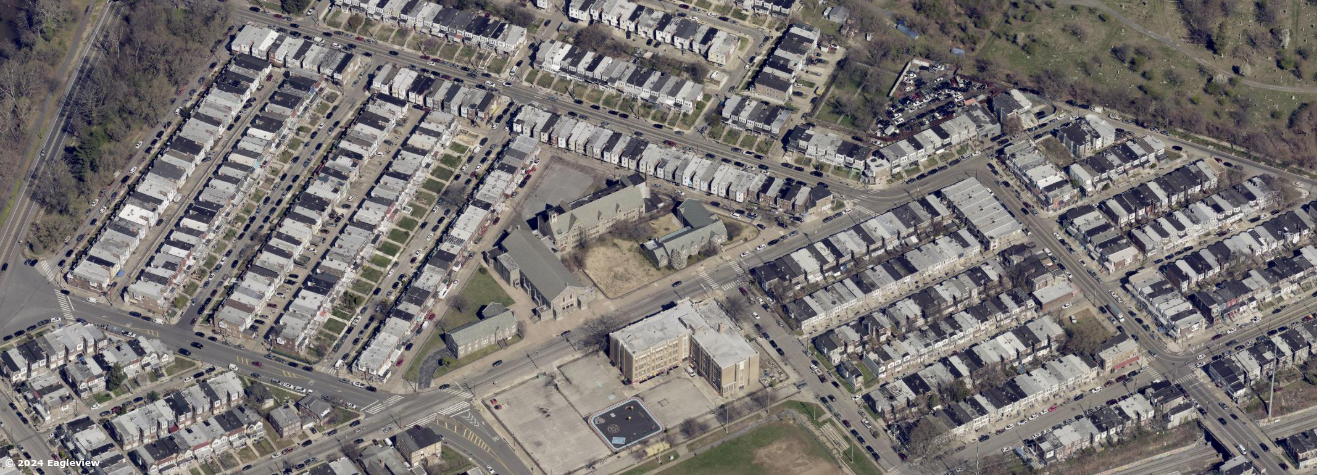
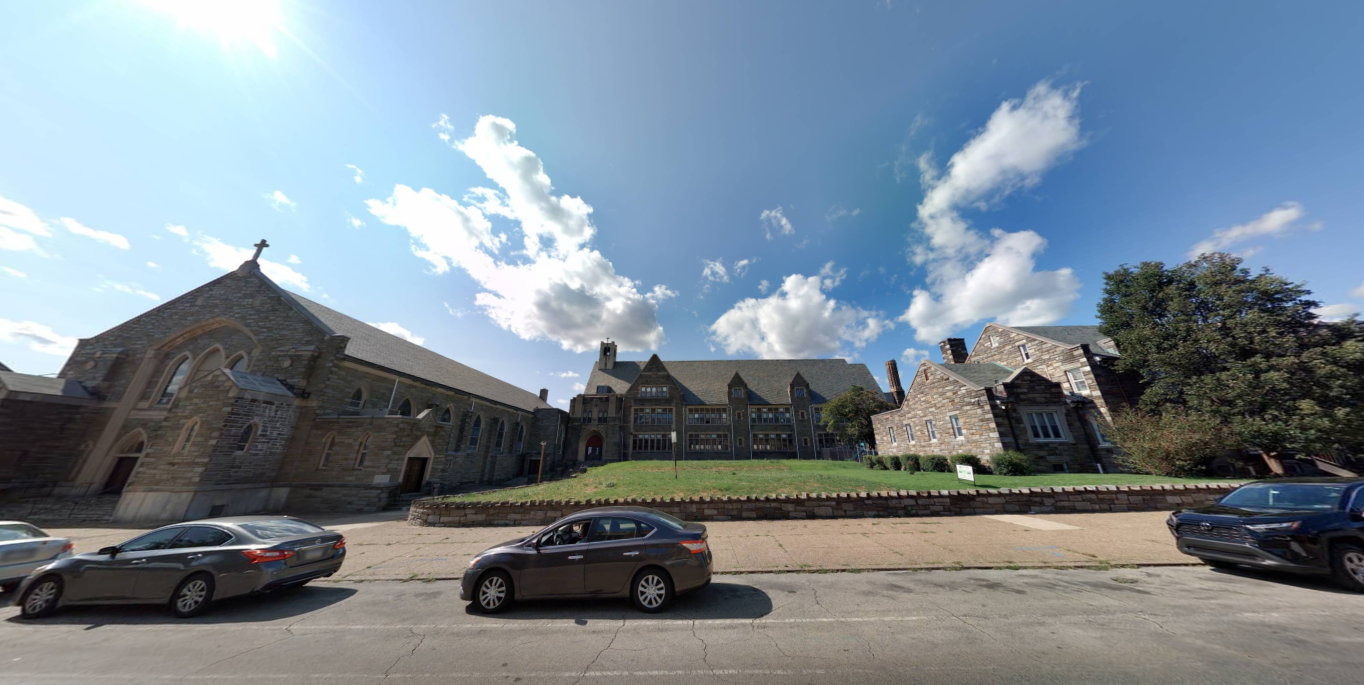
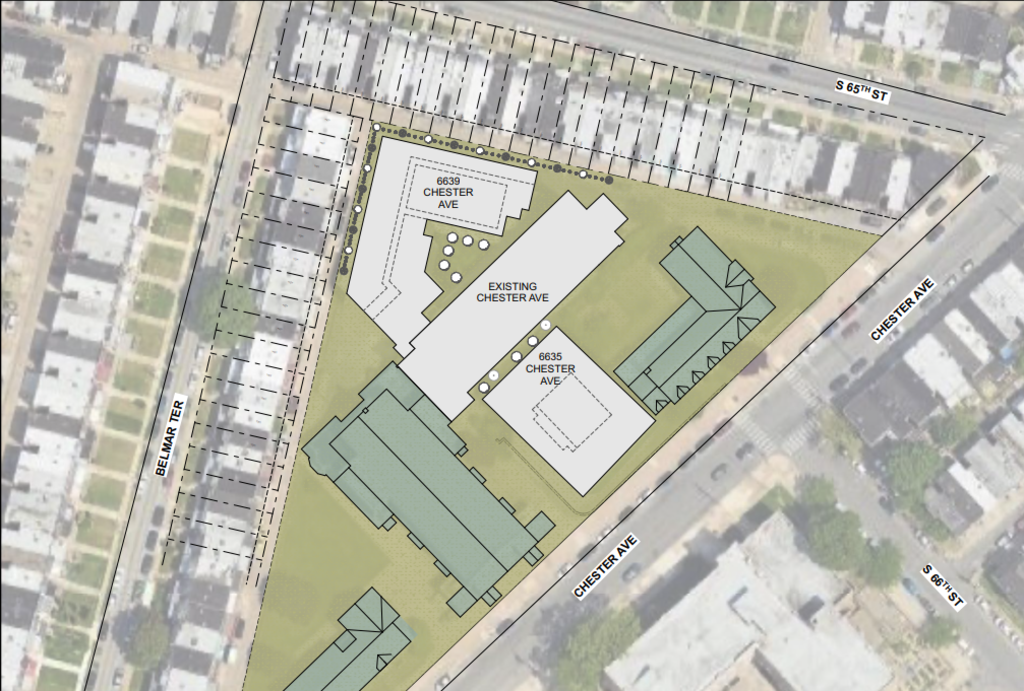
Considering the unusual shape of the property, its limited street frontage, and the existing building right in the middle, we give full marks to the developer for his creative approach. The plans call for the construction of a five-story building on Chester Avenue with 44 units and another 81 units in a five story building in the deepest corner of the combined lot, currently used for surface parking. Finally, look for 35 units in the former school building, in between the new structures. Check out the renderings from WisdomTree Group:
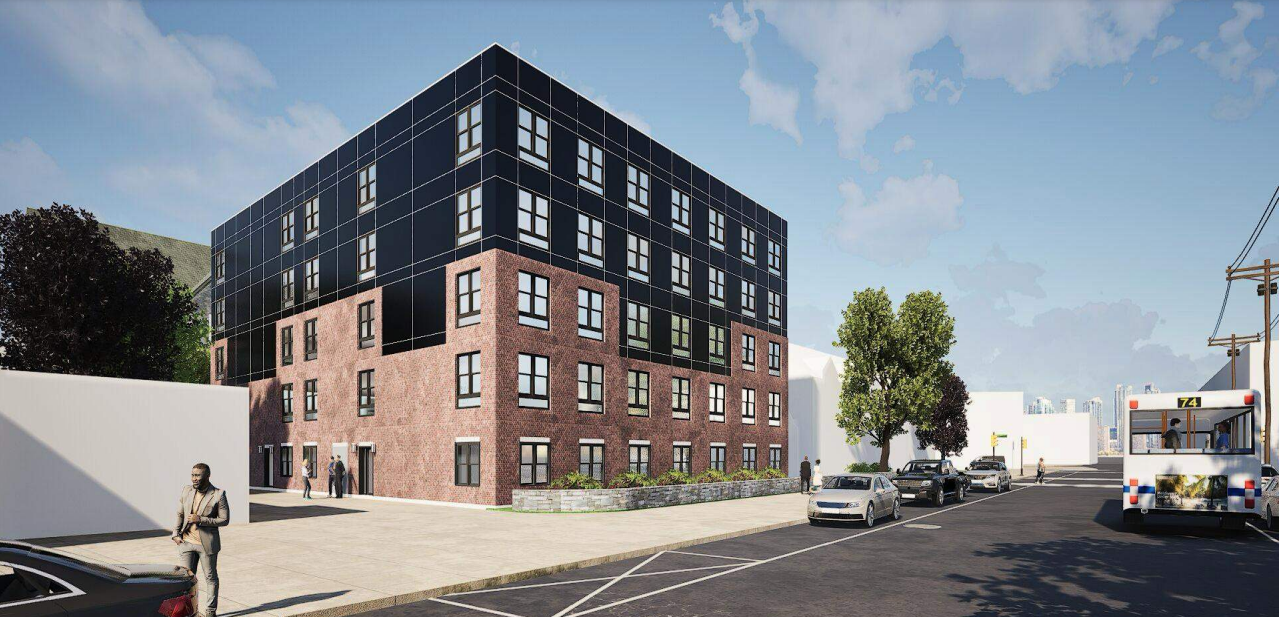
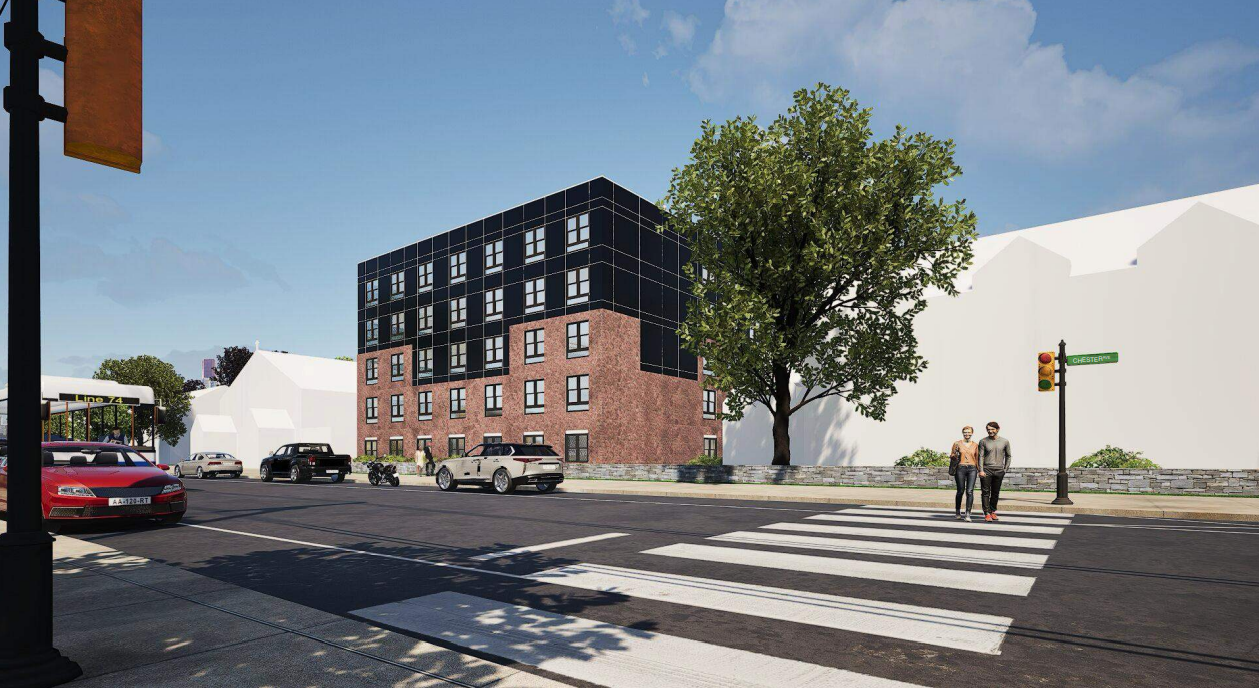
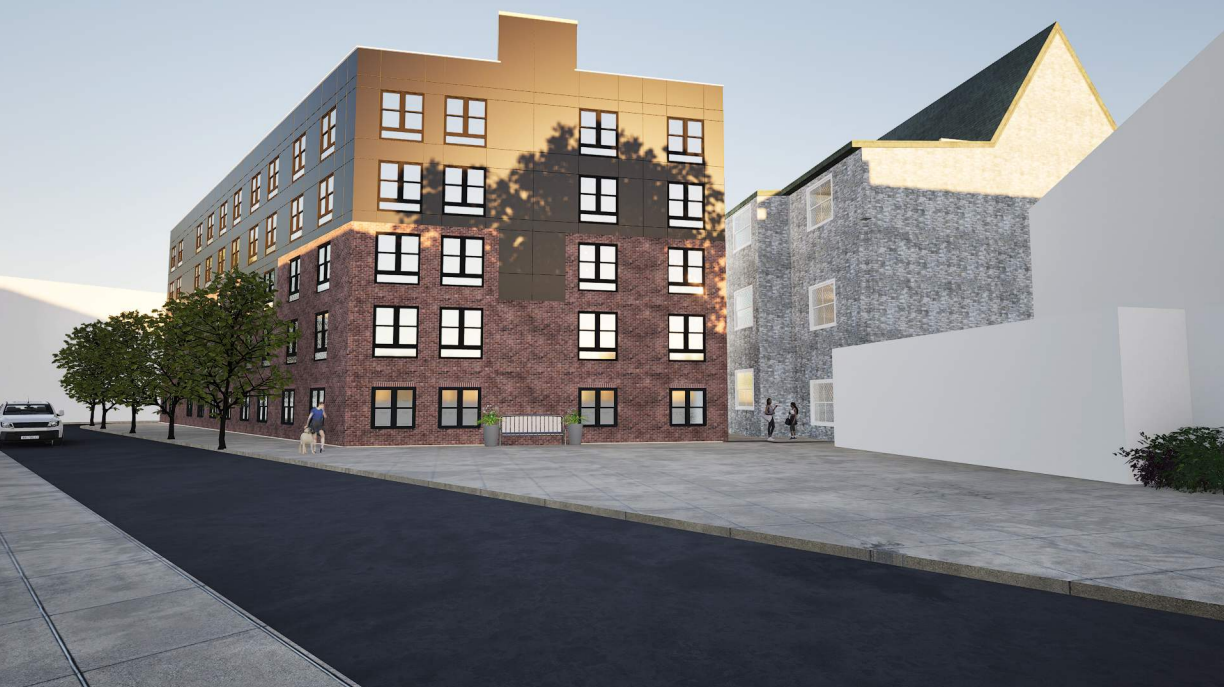
While the new building along Chester Ave. will replace a lawn next to the church building, this loss of nominal green space will be offset by a new courtyard on part of the former parking lot. This semi-enclosed space will be much more peaceful than the current green space, as it will be shielded from the auto traffic along Chester Ave., creating an outdoor green space that should actually get used by residents.
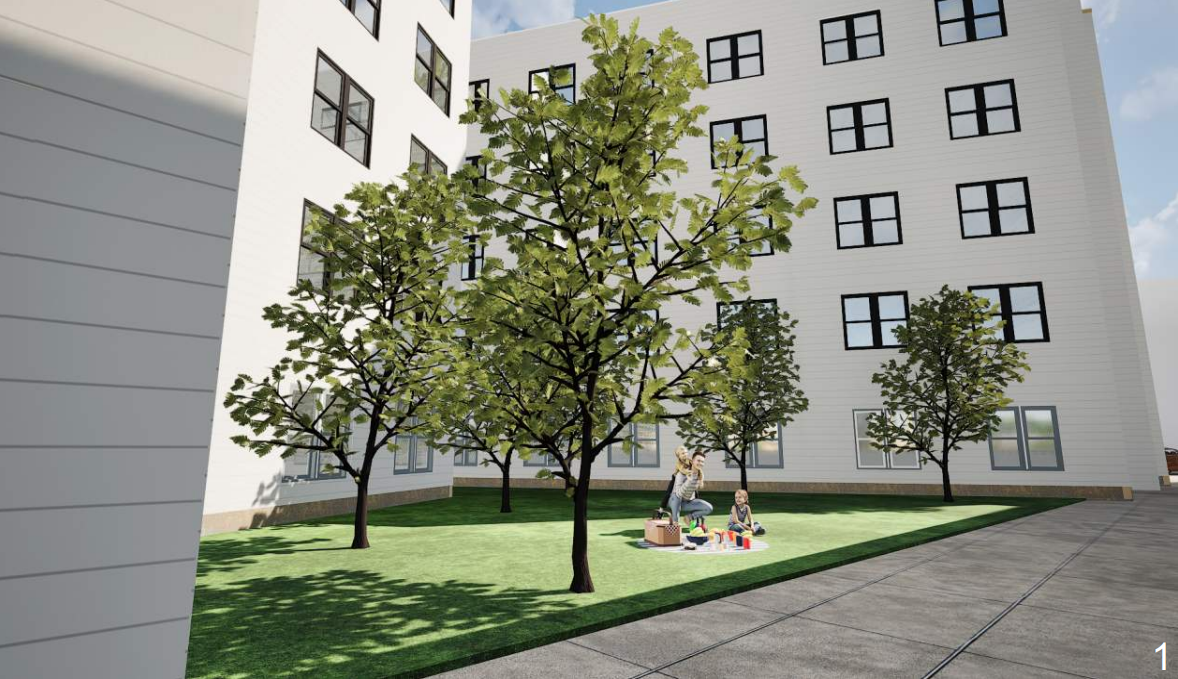
If this project needed a variance, we’d be very nervous about its prospects. In our experience, 160 units with no parking is not a recipe for enthusiastic community support, even if it’s a perfectly reasonable plan for underused real estate. Fortunately, this project is permitted by right! Without bonuses, the project would be limited to 91 units. But thanks to the combination of the green roof and low income density bonuses, the project is picking up an extra 69 units – and the developers could have even included a few more, if they were so inclined. Oh, and thanks to the low income bonus, the project will include 16 affordable units for the next 50 years.
With such a short agenda, we expect that the CDR board will dedicate a good chunk of time to this project when they meet next month. We suspect they’ll press the developers to use more brick or even switch to stone for portions of the new buildings, to better blend in with the surrounding church facilities. But like we said, this project is permitted by right, and CDR feedback is never binding, so any design recommendations from board members, the local RCO, or the public will be mere suggestions. After a possible second CDR meeting later this spring, this project should be clear to move forward and could theoretically break ground before the end of the year.

