When we recently heard about a new project at 4820 Chester Ave., we thought it felt a bit familiar. This property sits right across from the 49th Street Station on the Media-Elwyn line, and something has been in the works here for over three years. We had considered covering it previously, but decided to hold off until we could get some more info – and now thanks to a recent Cedar Park Neighbors presentation and a return trip to the ZBA, we can finally share what will soon come to this underutilized corner.
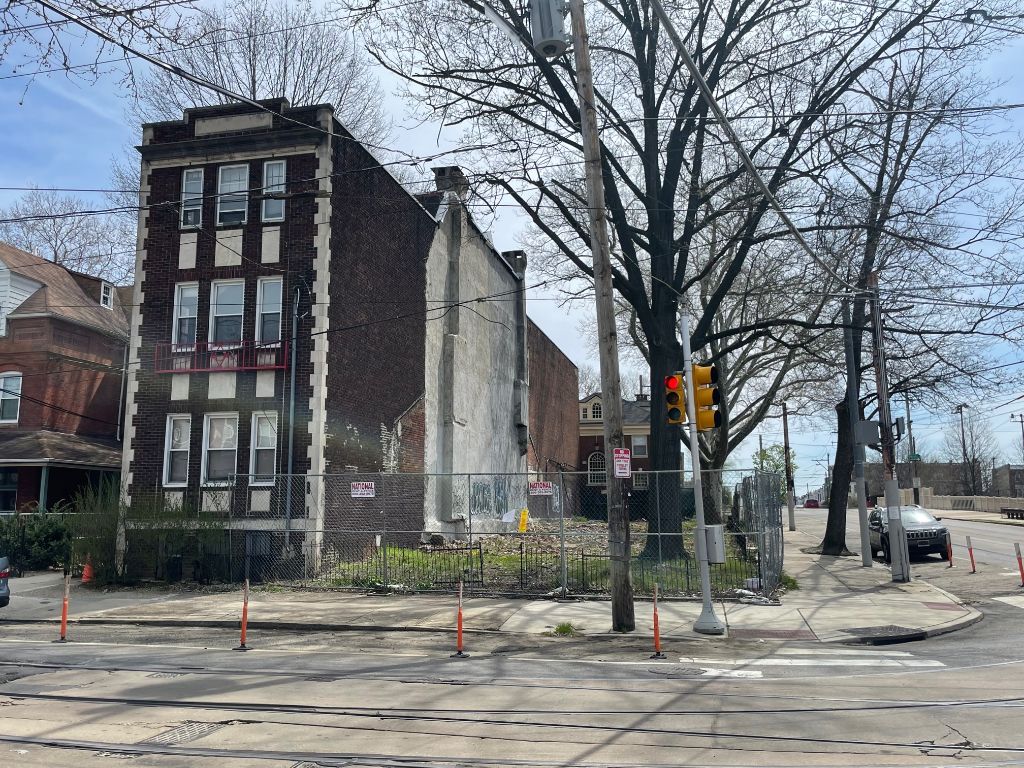
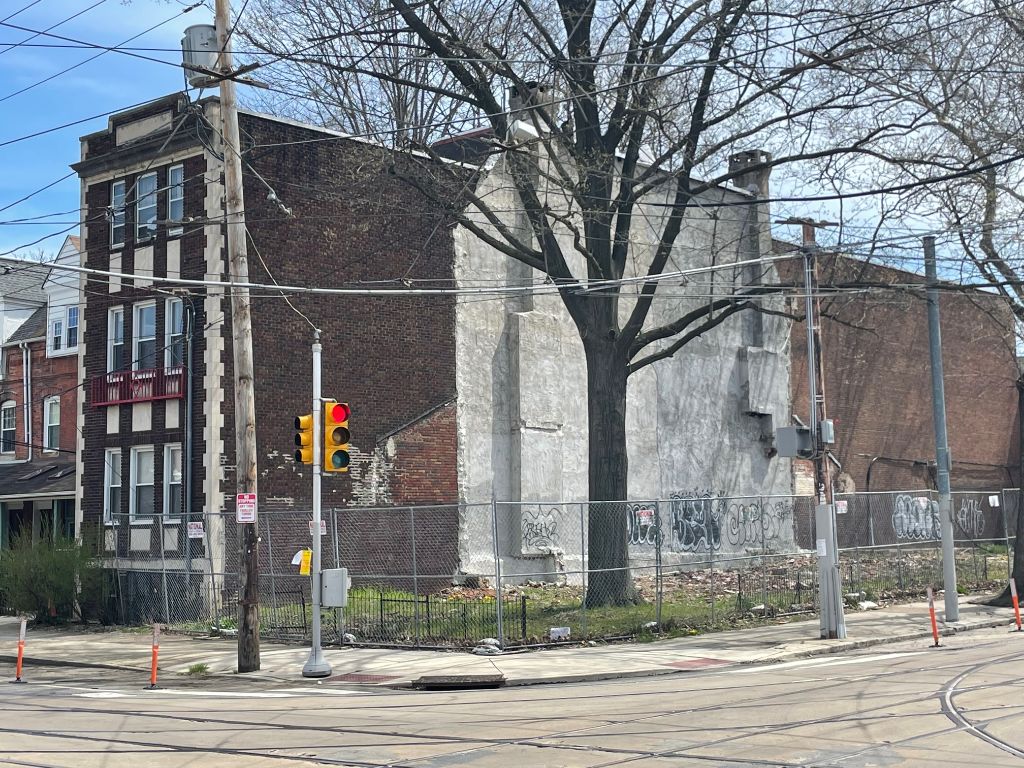
This is a tricky parcel in that it is directly next to active trolley tracks and contains multiple utility poles, making RTA-1 zoning for this property a very difficult proposition. RTA-1 is the twin zoning category, which clearly would be a nightmare for this spot. Thankfully, the neighbors and the zoning board agreed that this presented a hardship, so things should be moving forward soon. In a fun administrative note, the updated plans were not officially reviewed by the ZBA prior to the public hearing last week, therefore making a vote not permissible. Thankfully, it sounds like this will be quickly approved this week, so game on!
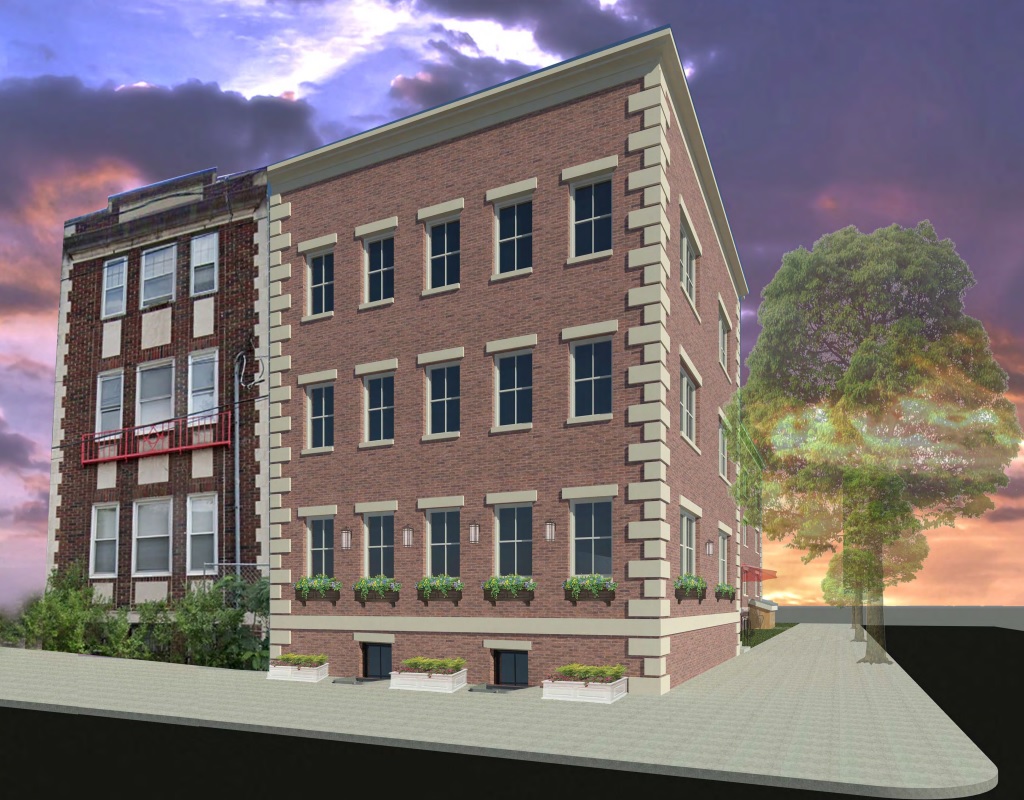
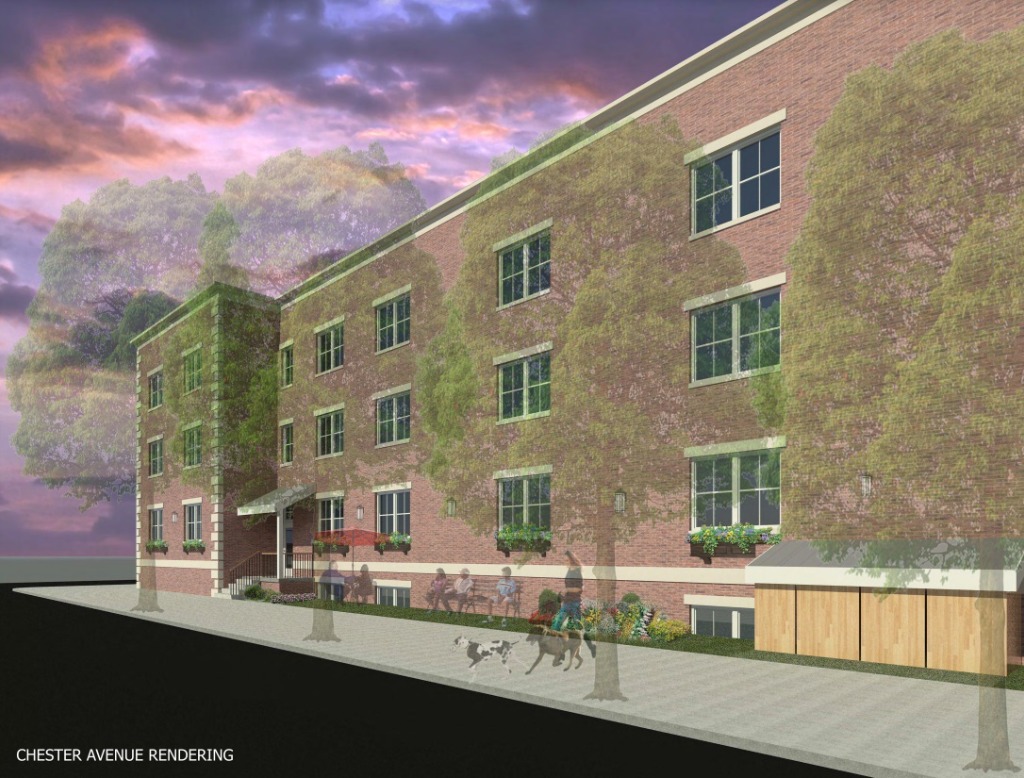
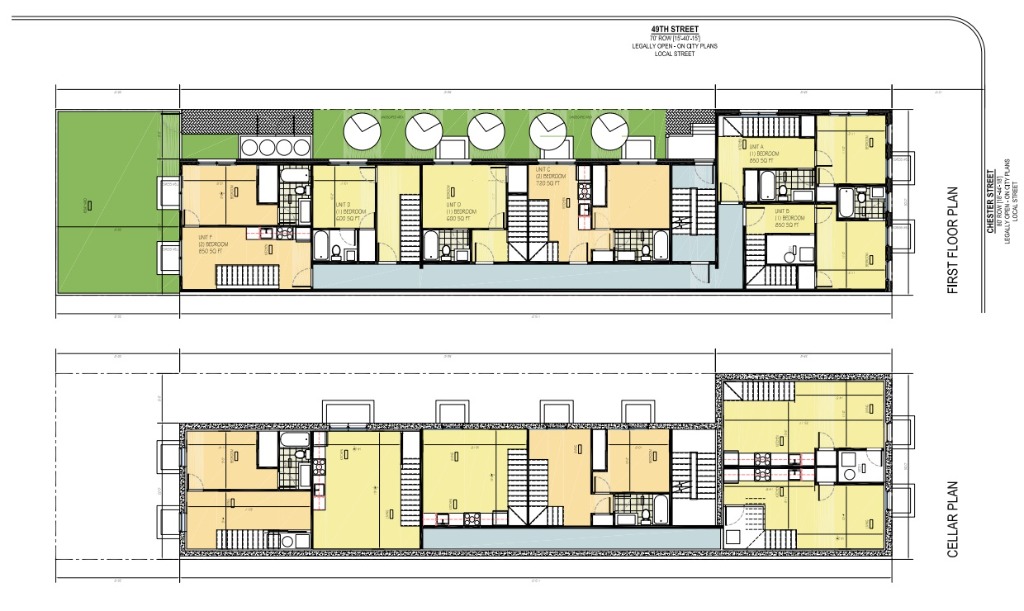
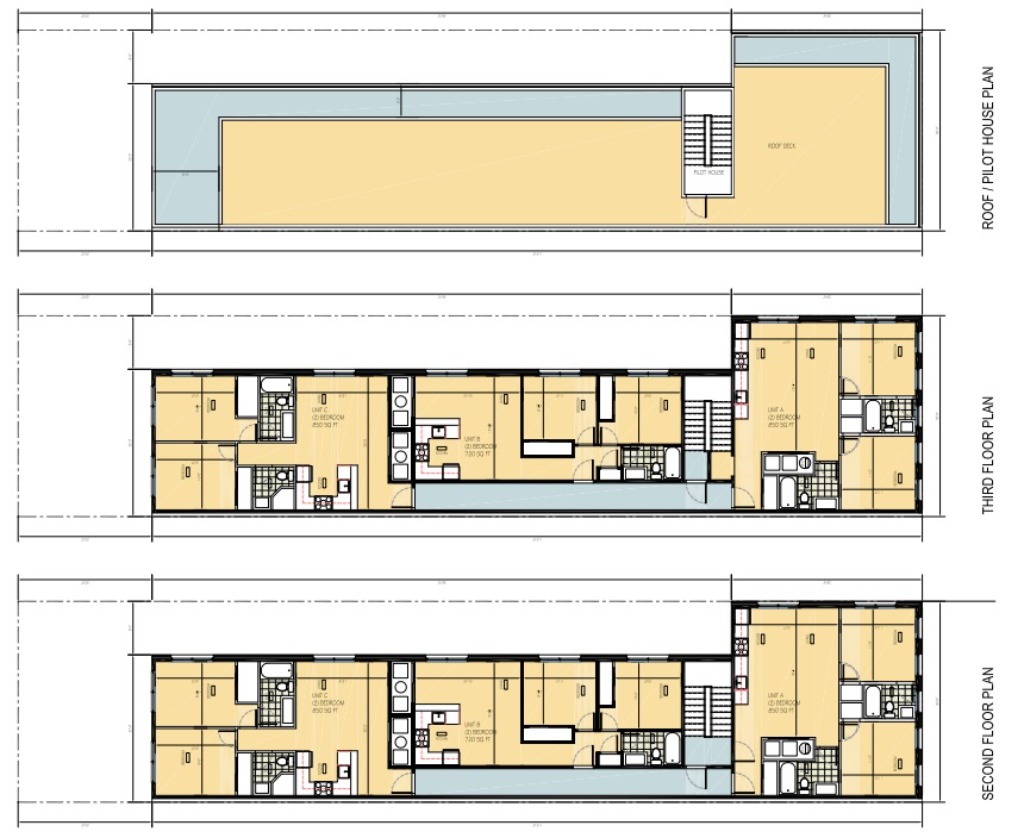
This project will bring 12 apartment units – including two affordable units – to the corner. We love the brick and stone facade that covers the entirety of the visible building and complements the building next door. Also fun? This project contains no parking, a huge win for transit-oriented development. And though it took a few years, we are thrilled that such a strong, contextual project is rising in such a beautiful location. Speaking of beautiful things in the area, we also wanted to provide a brief update of another project we covered a couple of years back, the amazingly named Evergreen Terrace development. Let’s check out the renderings and current progress of 5013 Springfield Ave. just a block away.
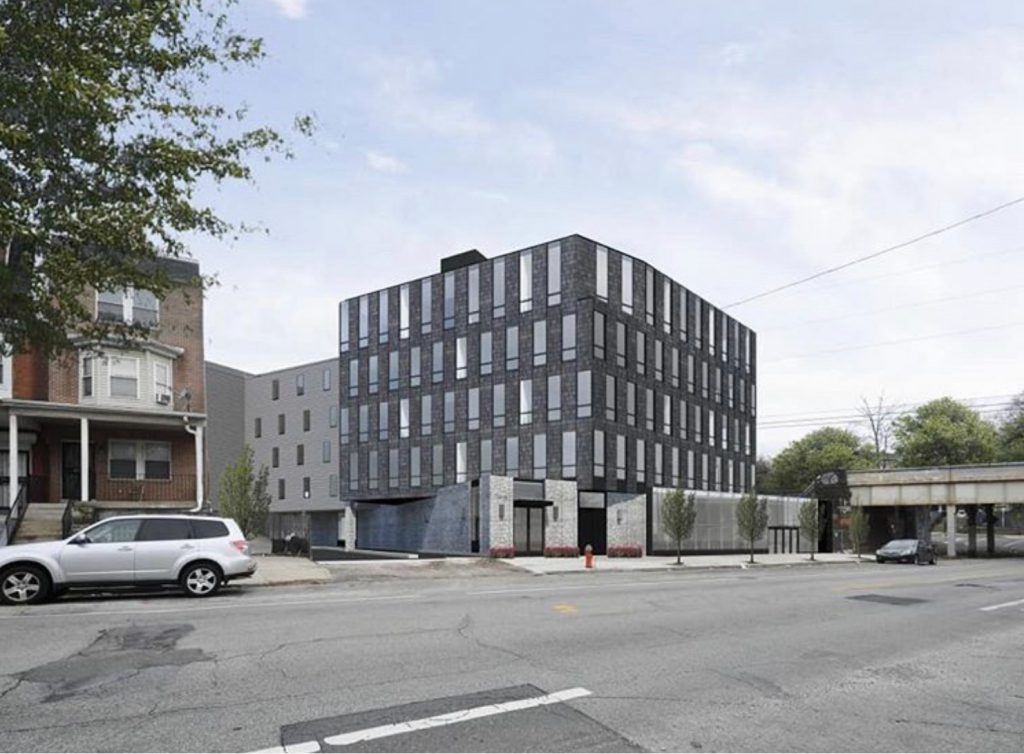
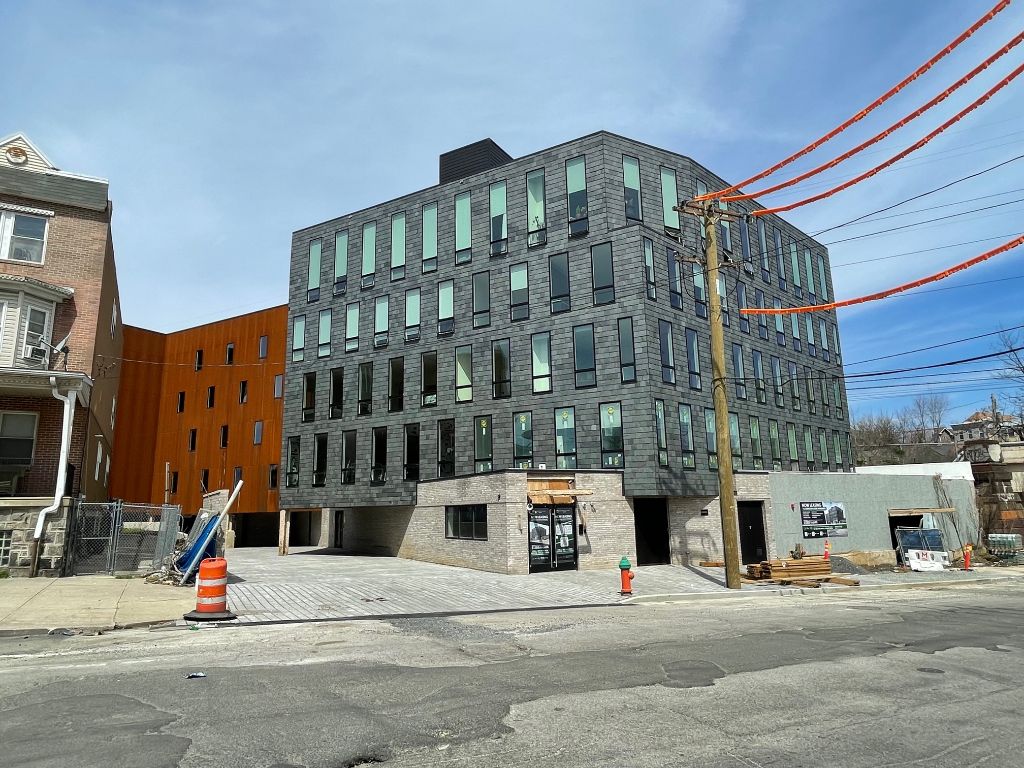
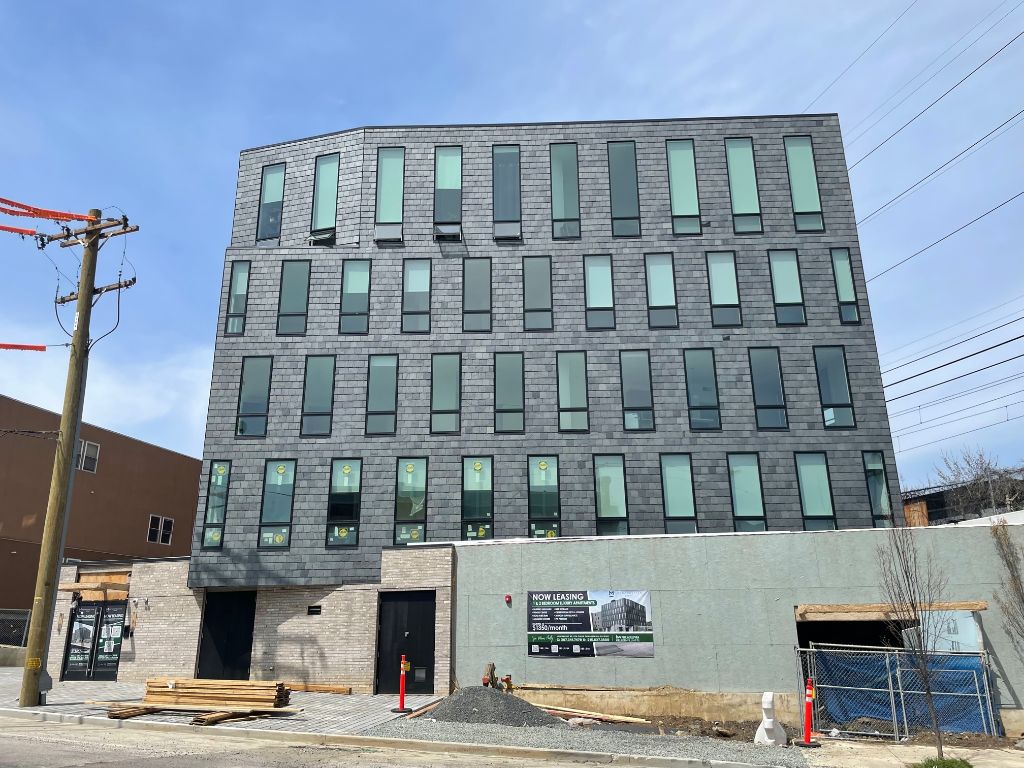
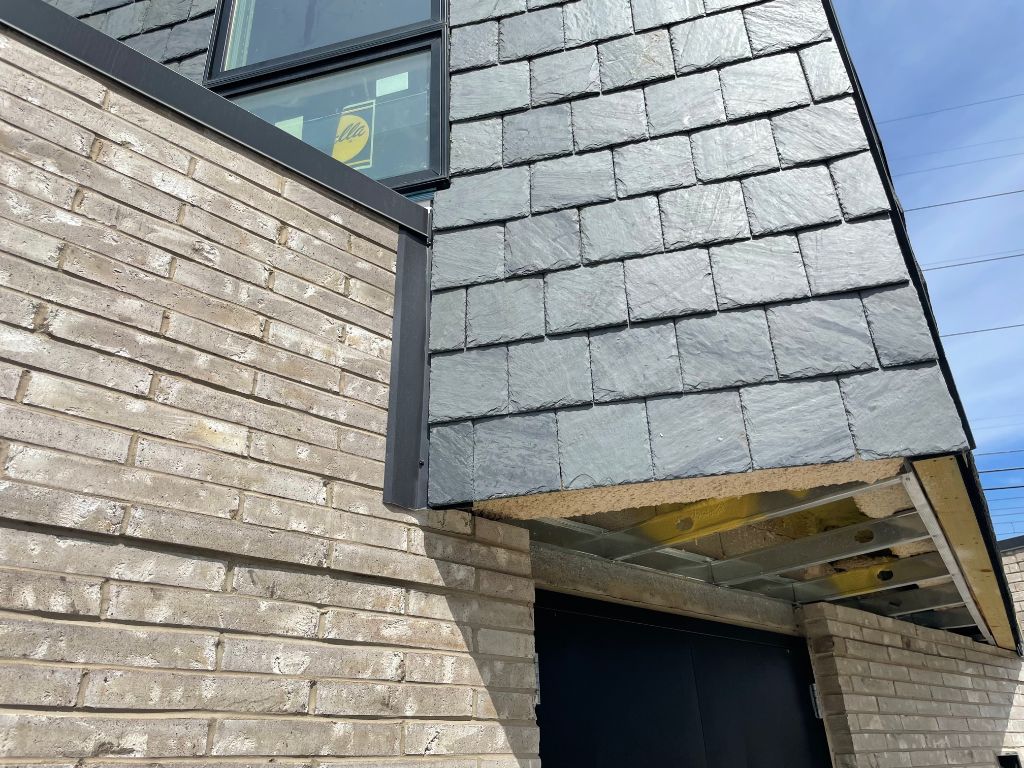
These 65 Ambit Architecture-designed units appear to be partially occupied, though the ground floor commercial area is still in progress. We were impressed by the materials used, with the Corten steel in the back contrasting nicely with the tan brick and slate shingles that make up the street-facing facade. This is going to be a huge game-changer for the area, as a fresh food grocer will hold down the ground floor and the new residents will provide an injection to the pedestrian life of the area. We might have preferred a donut shop (Mmmm… donuts), but so it goes. The Squirrel Hill / Kingsessing border has a lot going for it, including access to transit, proximity to Penn and University of the Sciences, some great trees, and underdeveloped properties – so figure on other projects coming down the pike, proximate to the two we covered today.
