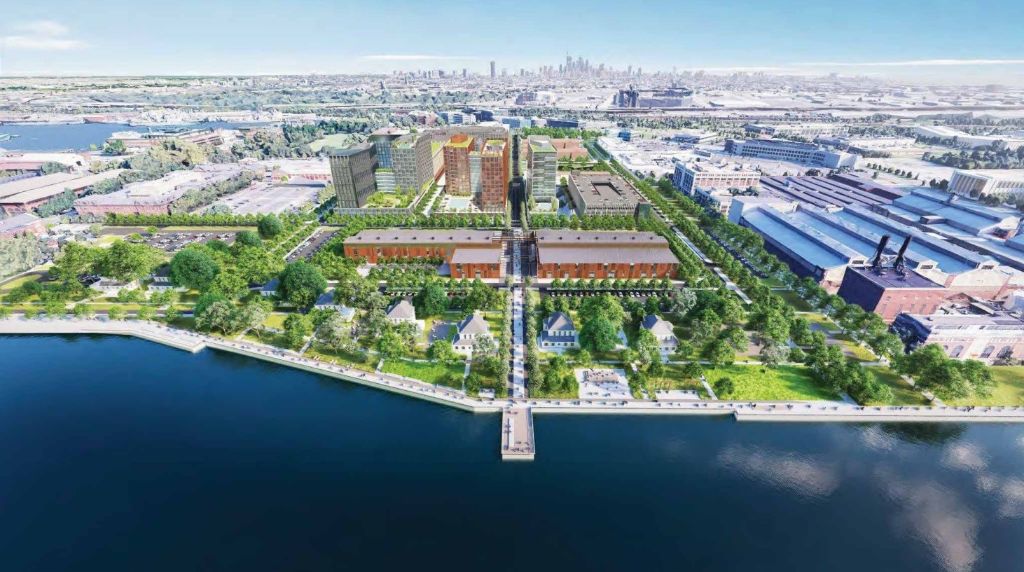One of the true victories of real estate development in Philadelphia over the last decade or so has been the emergence of The Navy Yard. This industrial area has transformed during these years, as companies have moved in to rehabilitate historic buildings while ground up lab, office and manufacturing space has been completed, with more to come. The Philadelphia Industrial Development Corporation (PIDC) has been leading the way, having put together master plans for the Navy Yard in 2004 and then again in 2013. Since then, Liberty Property Trust has sold their stake in the Navy Yard, with Ensemble Real Estate Investments pairing with Mosaic Development Partners to move things forward in collaboration with PIDC.
We are happy to report that earlier this week, a new master plan was released with an updated approach for this burgeoning area. James Conner Field Operations teamed with a who’s who of Philly design and architecture to bring an exciting reimagining of the Navy Yard. This new plan’s major change from a built perspective is an increase in density in every way possible: less surface parking, more and denser manufacturing and lab space, and an additional boost to the residential mass along the waterfront.
4,000 new residential units will join millions of square feet of office, lab, and manufacturing space, along with ample retail and hospitality functions. This plan – which features that tidy $6 billion price tag – divides 1,200 acres into several different districts, each with its own distinct function and design. Additionally, a set of guiding principles were created to help guide the focus of the development: Inclusive & Welcoming, Connected & Multimodal, Vibrant & Active, Equitable Growth & Quality Jobs, and Innovative & Resilient. Honestly, who’s arguing with any of these principals?
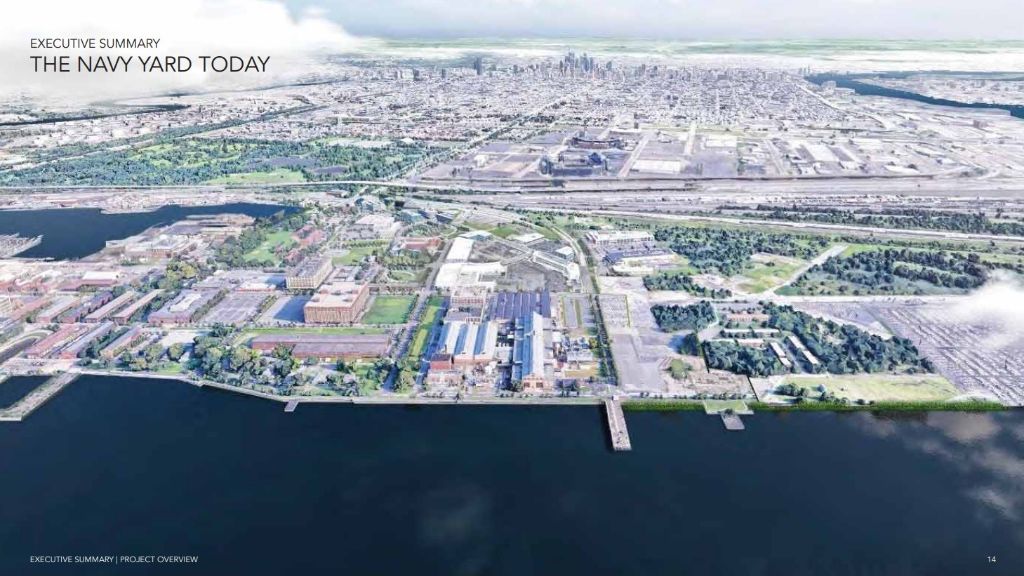
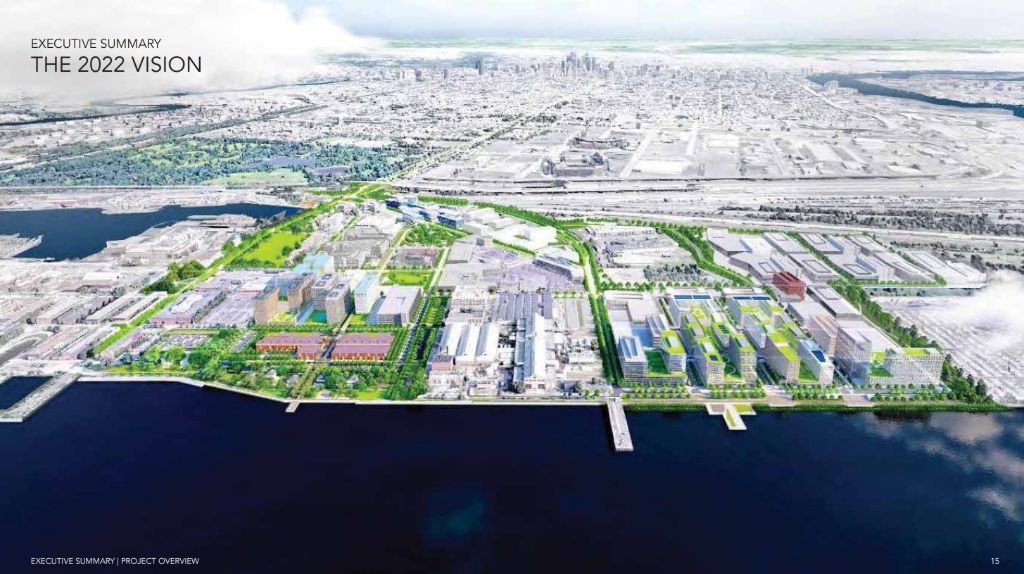
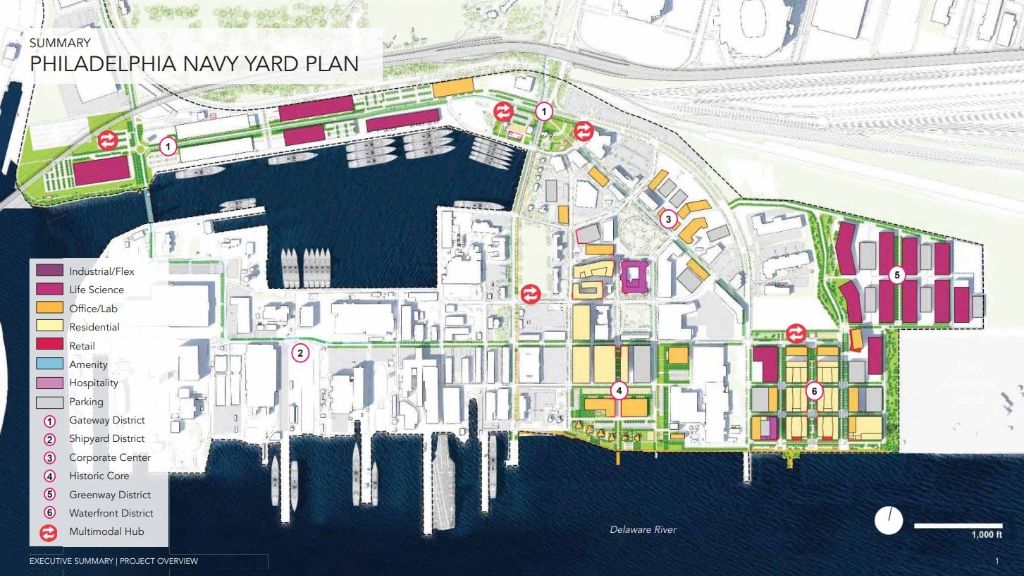
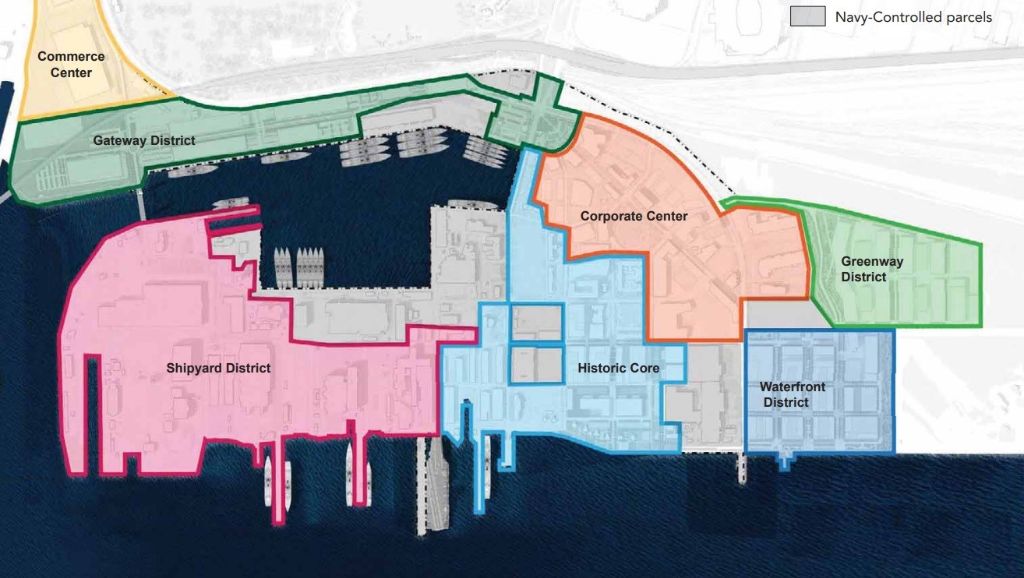
We start our journey with the Gateway District. This area at the north end of the site will act as a new entry point to the Navy Yard, creating a more pleasant and functional path for those visiting in addition to the heavy industry that makes up part of the site. The addition of multi-modal transportation infrastructure will make this a safer and more appealing gateway for everyone, no matter their preferred mode. A waterfront path is also in the works for this section of the site.
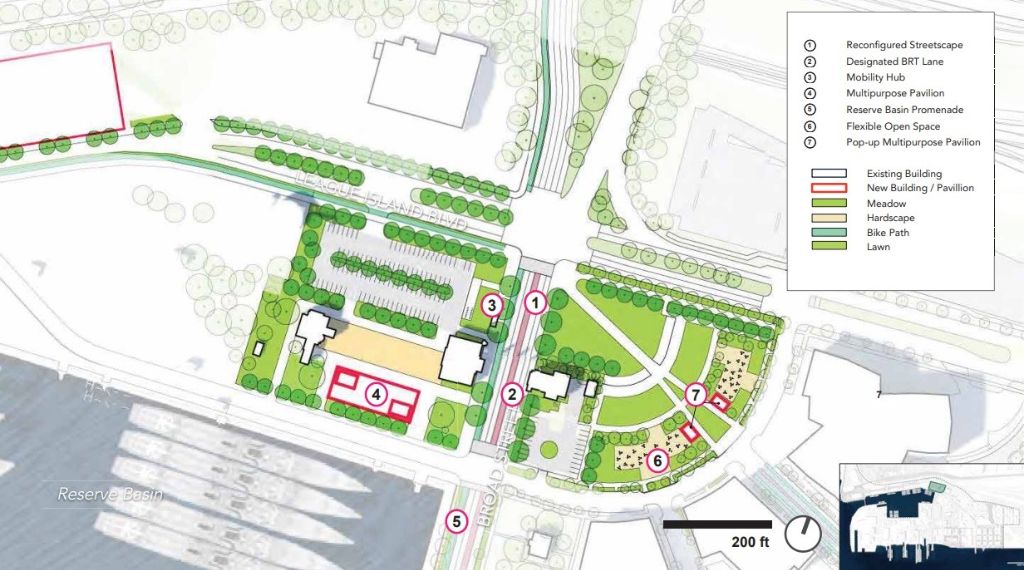
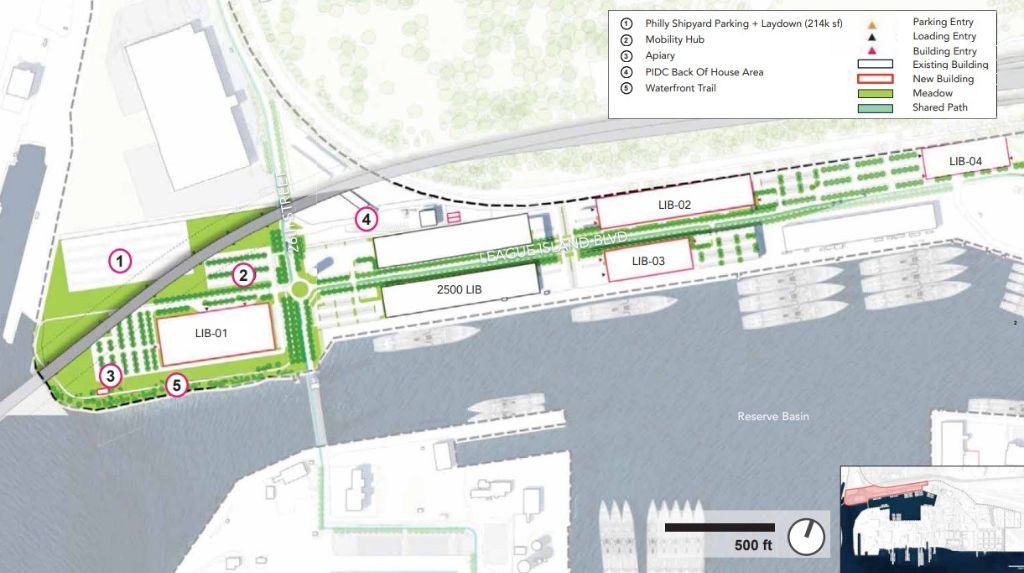
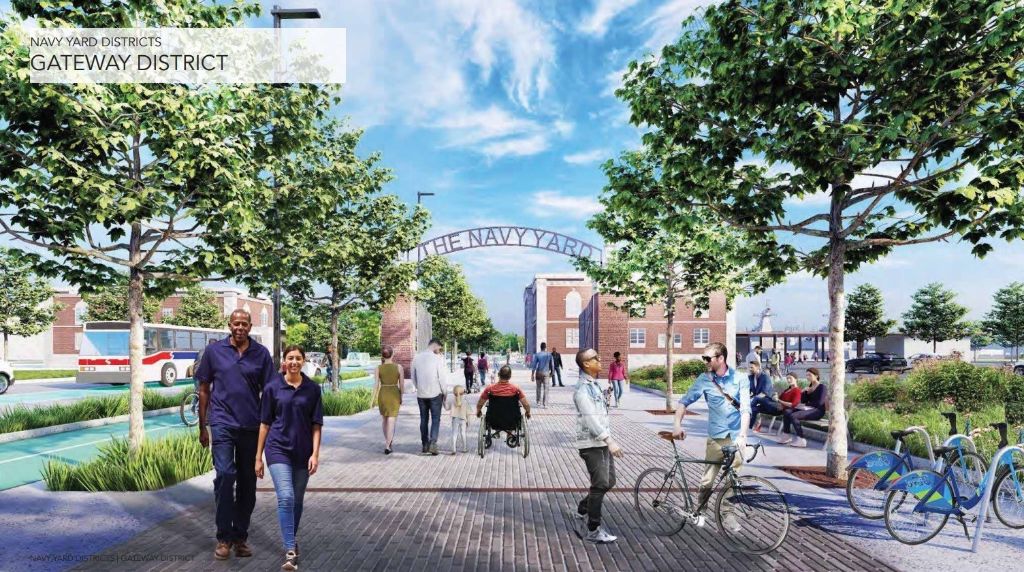
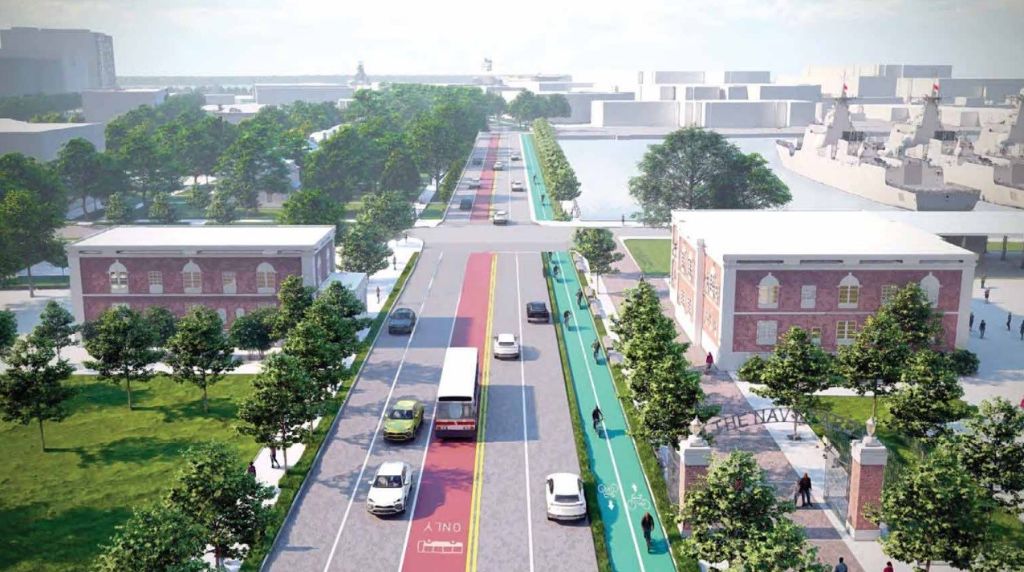
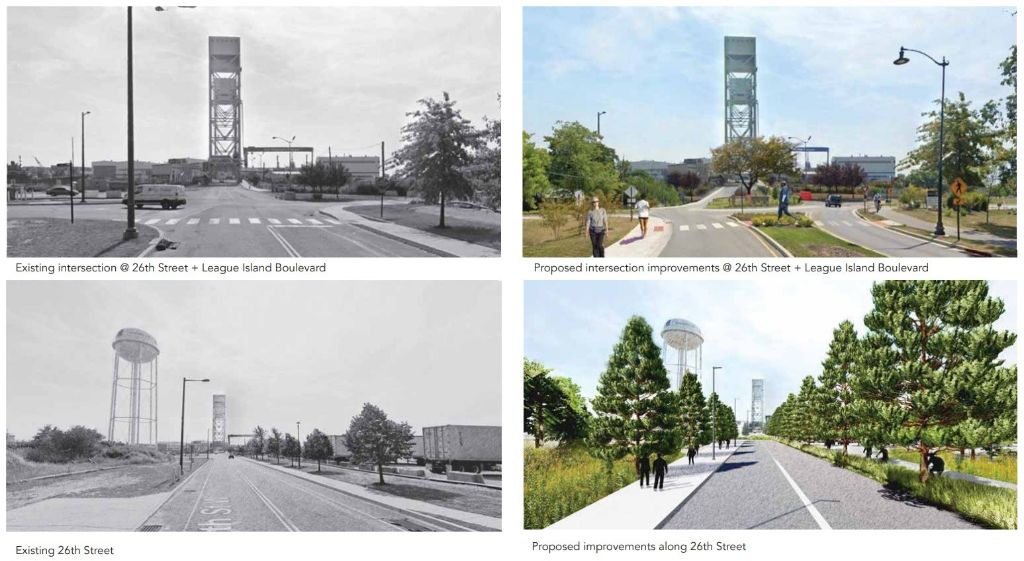
The Shipyard District, which makes up most of the southwest quadrant, is the area most tied to the Navy Yard’s industrial past. This district will stay mostly the same, with the U.S. Navy among others who will continue to use this site for heavy industry and shipbuilding. Infrastructure improvements are the main focus for this district, though a shared-use path will allow for greater pedestrian and bike access for the thousands of people who work here.
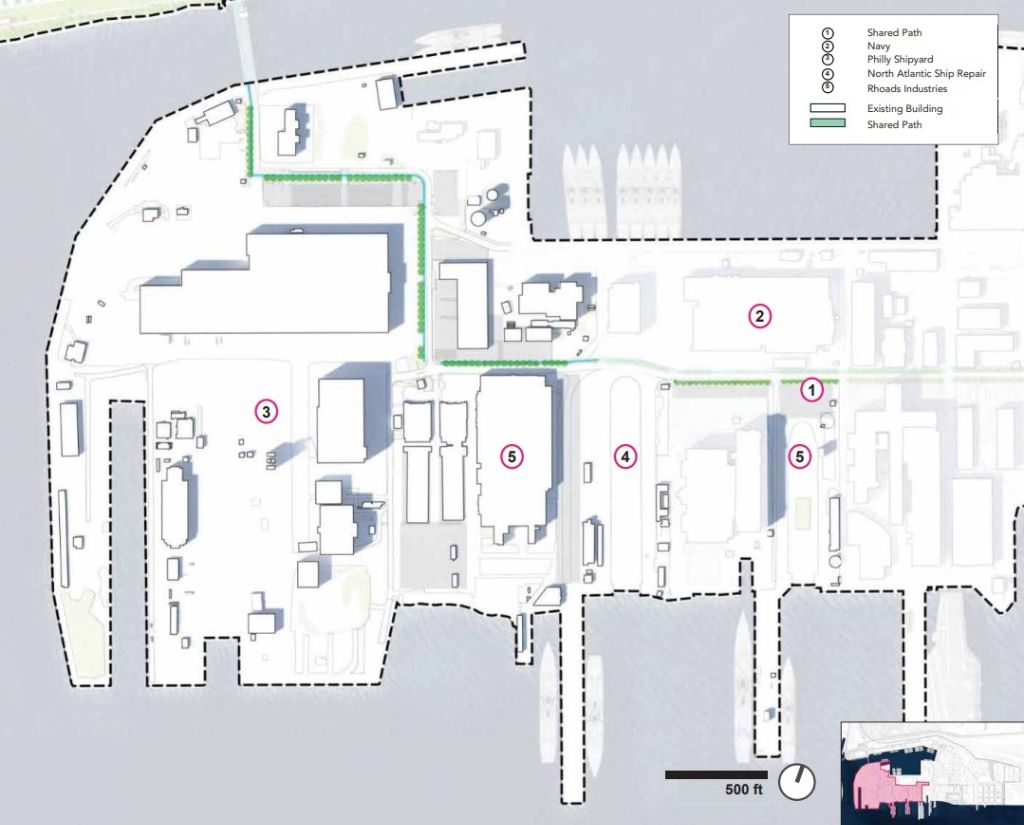
A major office corridor emerged in what is now dubbed the Corporate Center. Featuring modern architecture to form a striking contrast with the historic and industrial buildings on-site, this district embodies the spirit of all of the amazing breakthroughs taking place here. Many companies have set up office, research and manufacturing space in this central district, boosting the street life during the work week. The modern office structures are complemented by ample outdoor space, including the Central Green Park at the heart of this commercial-focused district.
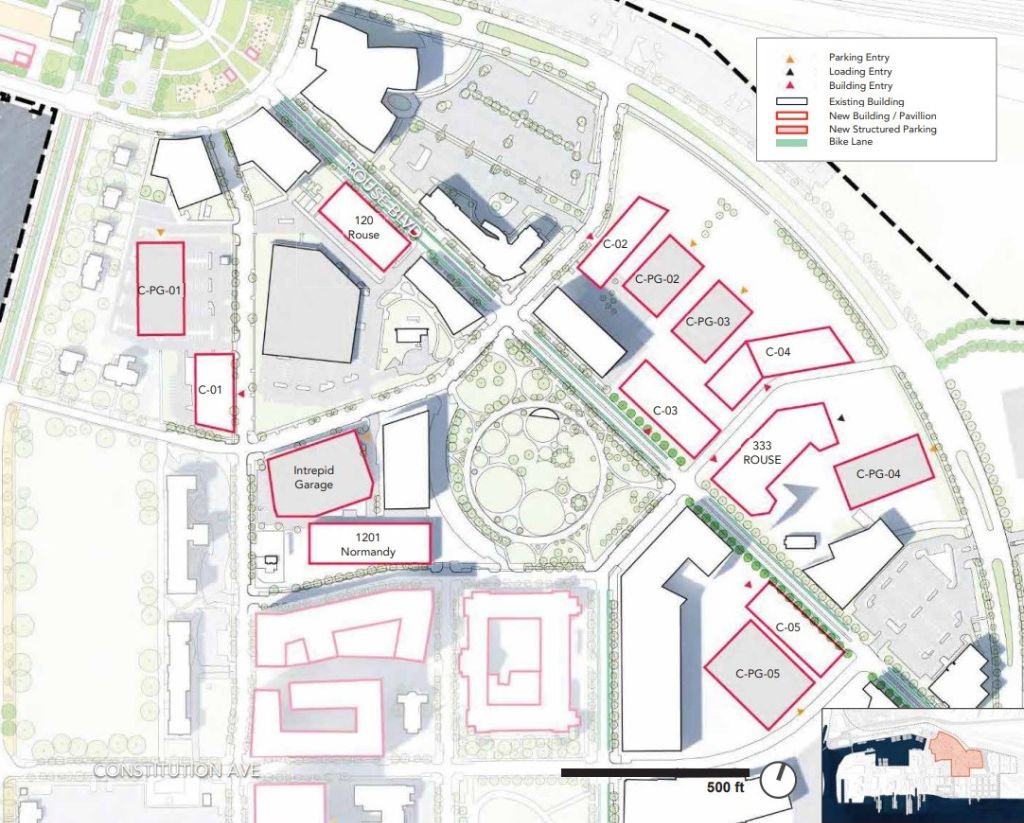
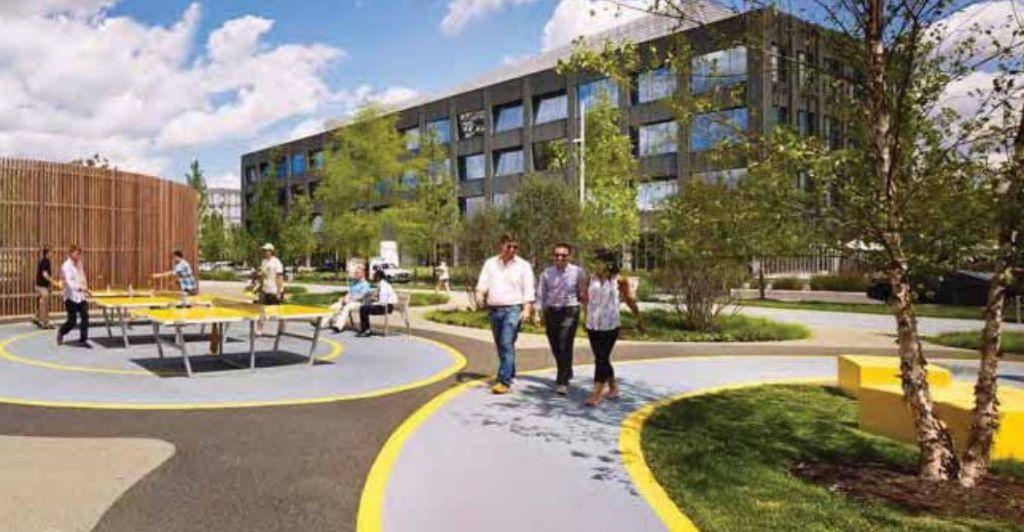
With Urban Outfitters leading the way, the Historic Core of the Navy Yard is another area that has seen a major shift over the last several years. This portion consists of numerous historically protected buildings, with many new businesses making use of the existing building stock. A mix of new builds, adaptive reuse, and open space are the focus of this mixed-use district, with a promenade bisecting the district as it makes its way down to its terminus at the riverfront.
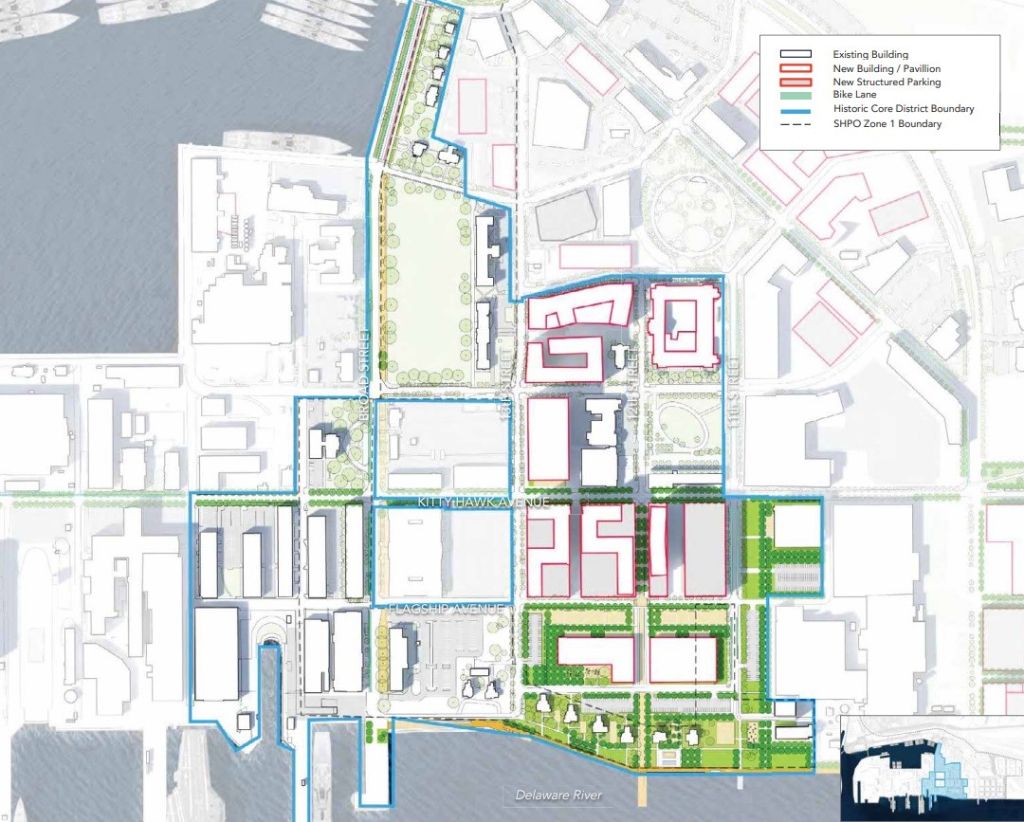
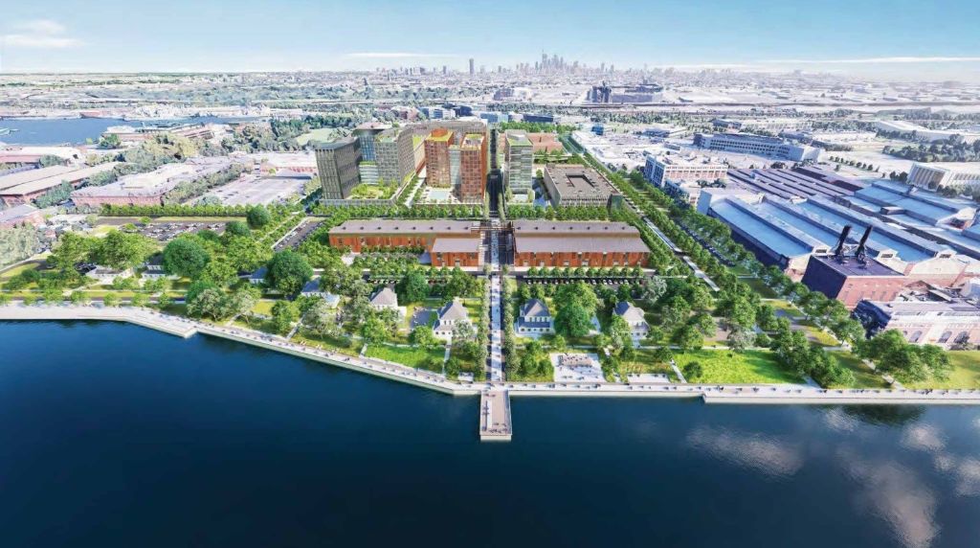
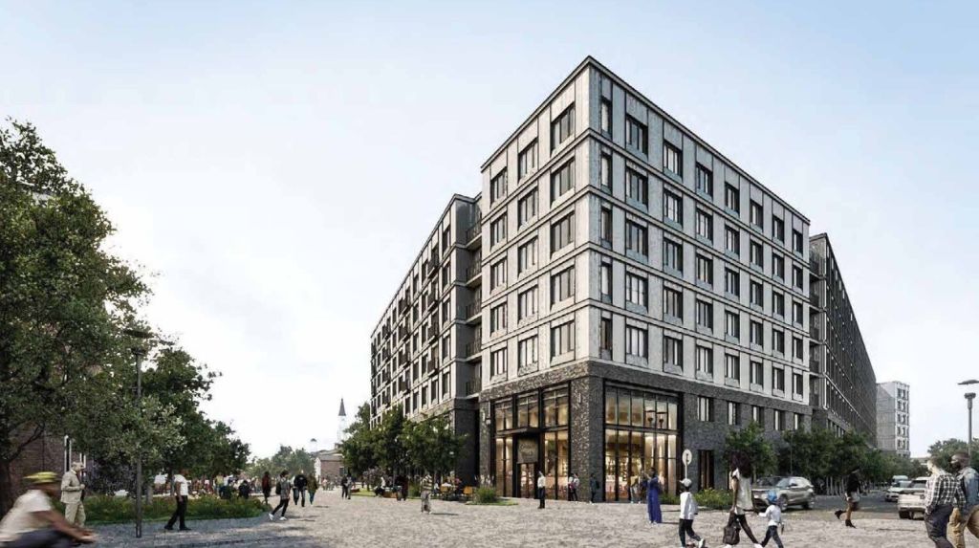
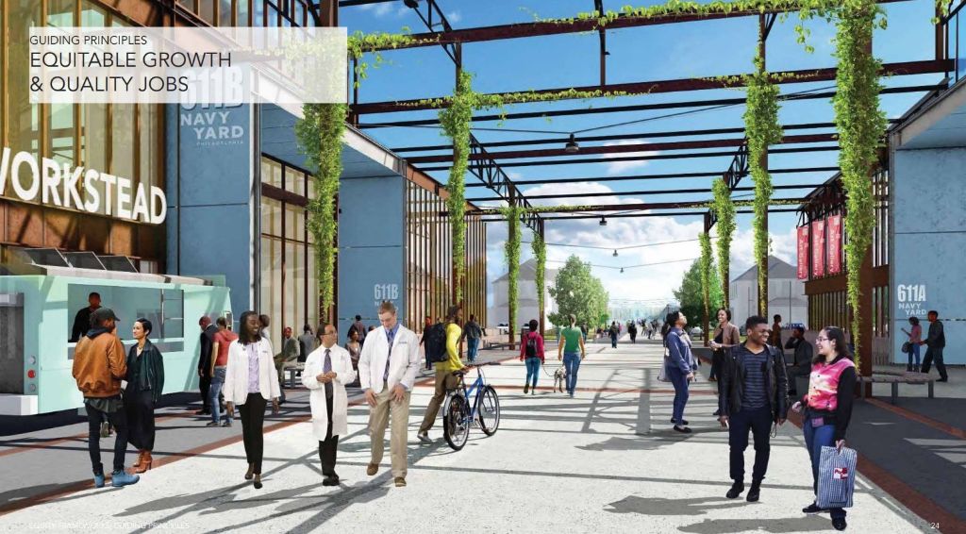
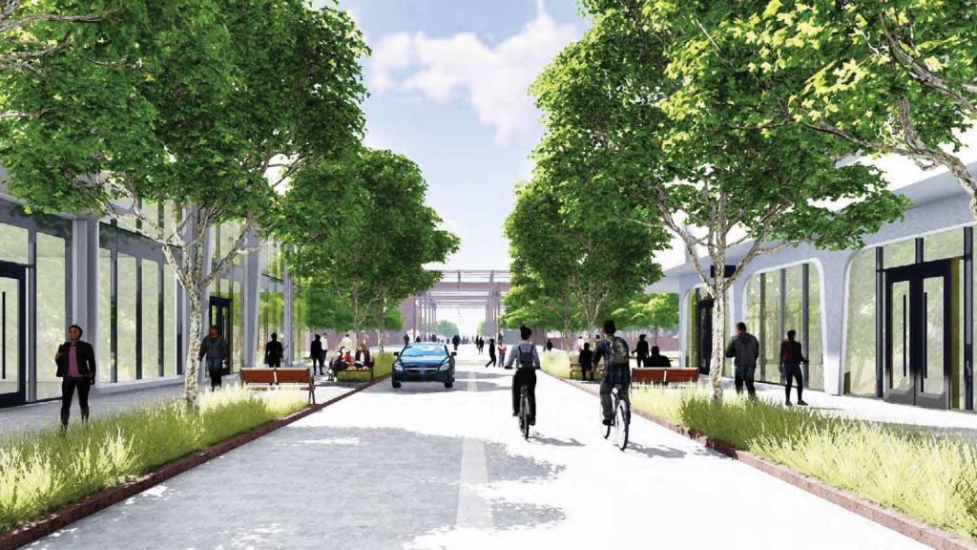
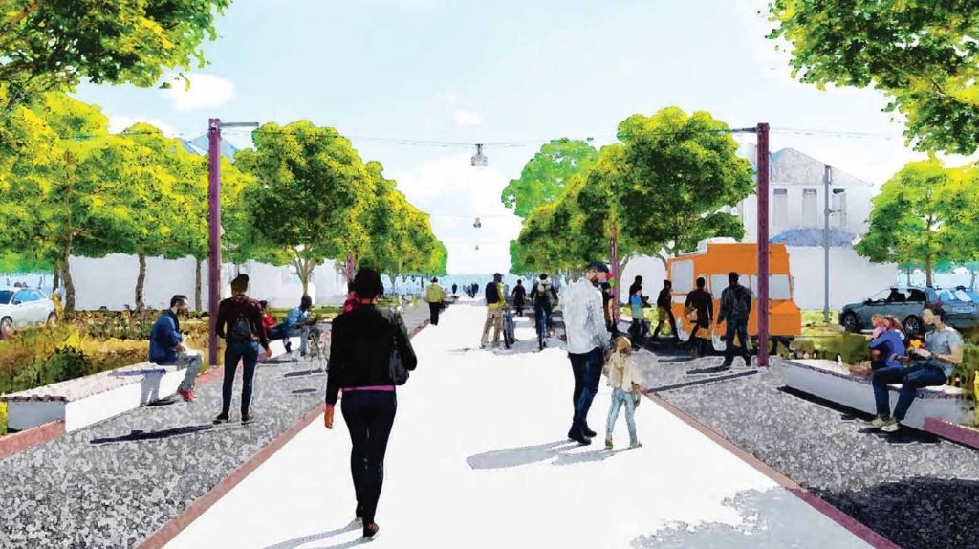
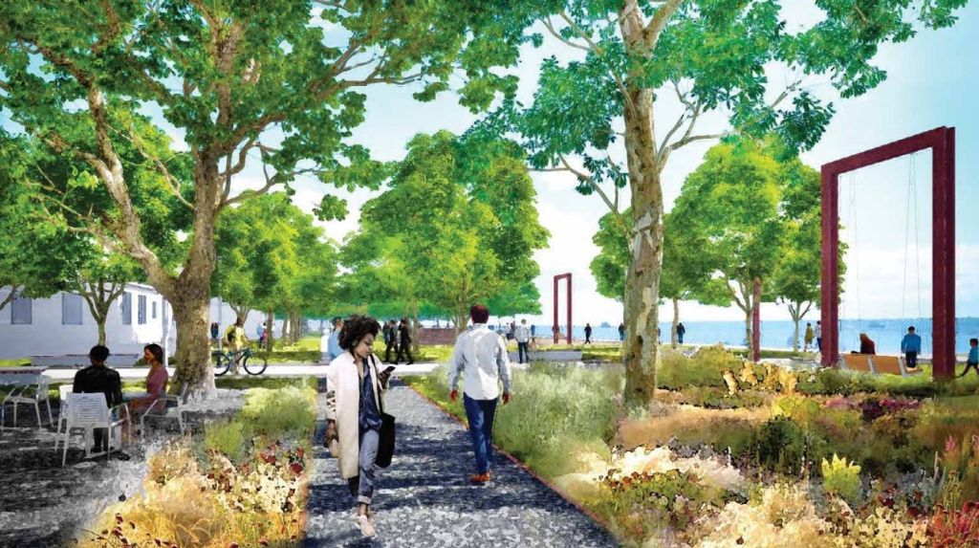
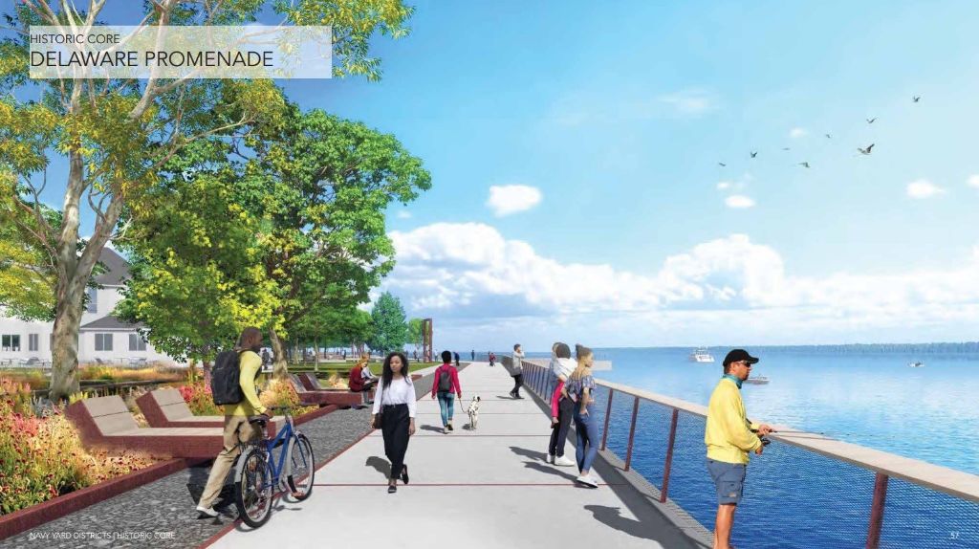
Sitting at the far east end of the site, the Greenway District is designed specifically for research and manufacturing. University City is the leading hub of life sciences in the entire region, and its proximate location will allow for research, development, and manufacturing to take place in a synergistic fashion. This site is largely undeveloped now, so the opportunity exists to design around the specific needs of different businesses while still for allowing space for natural elements to serve as a buffer from adjoining districts.
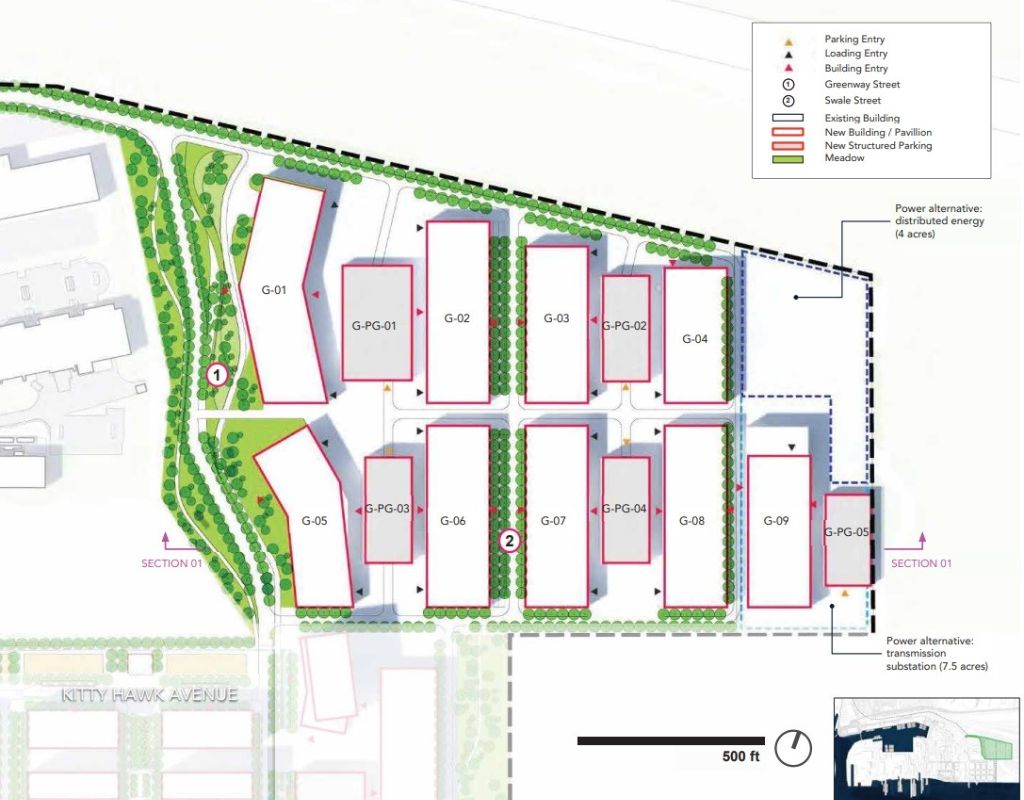
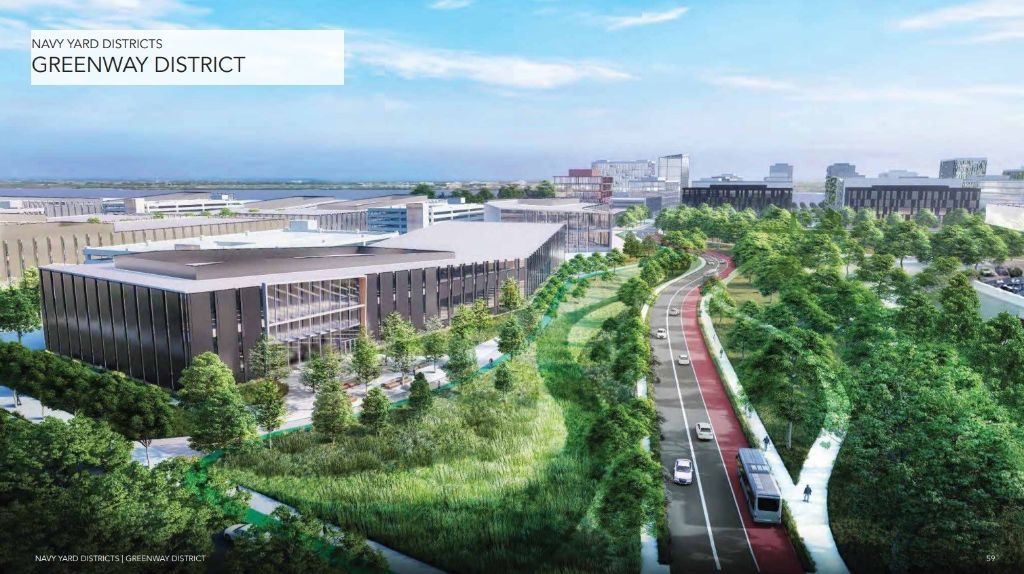
In perhaps the biggest change from the previous designs, the Waterfront District will serve as the residential hub for the Navy Yard. This area will feature dense, mixed-use buildings with thousands of units. A street grid will add to the urban feel, though these streets are quite a bit different to what we normally see in the city. The swale and canal streets will add a very cool feel to the area while also serving ground and storm water management functions. These will help guide residents down to the river, which will be activated with additional walking paths along the waterfront.
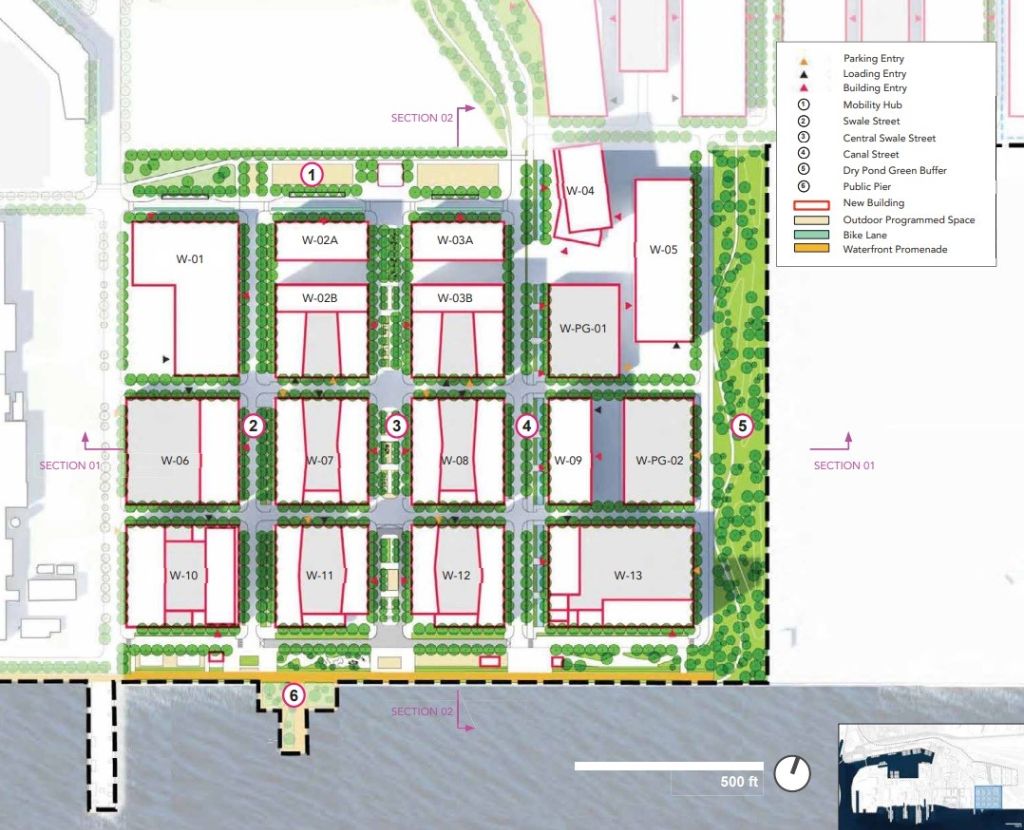
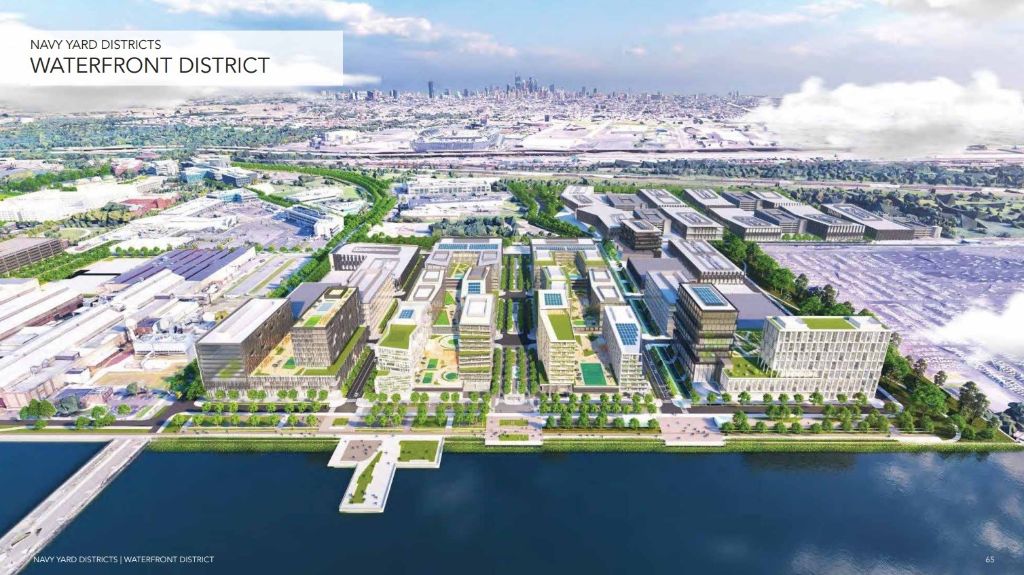
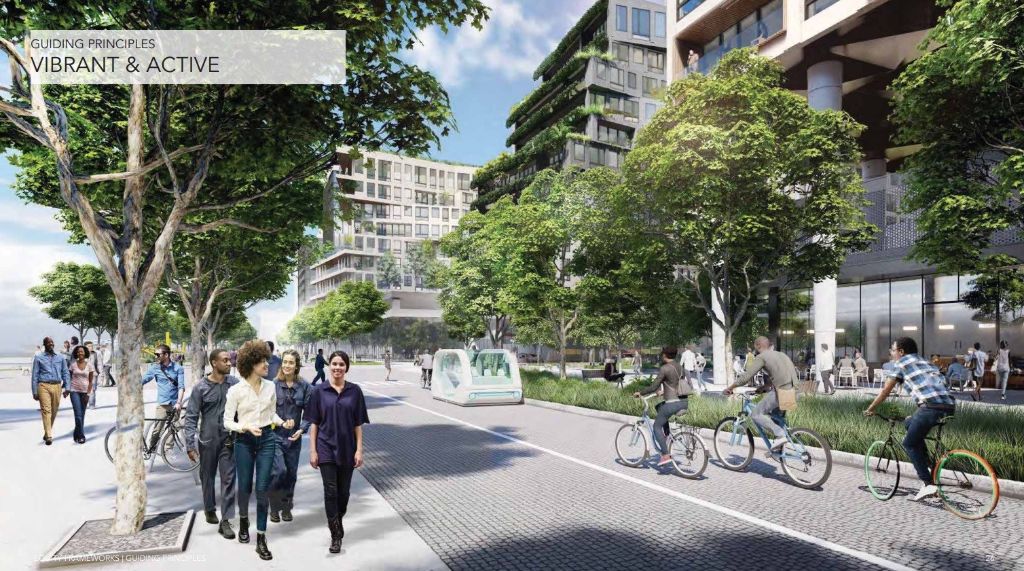
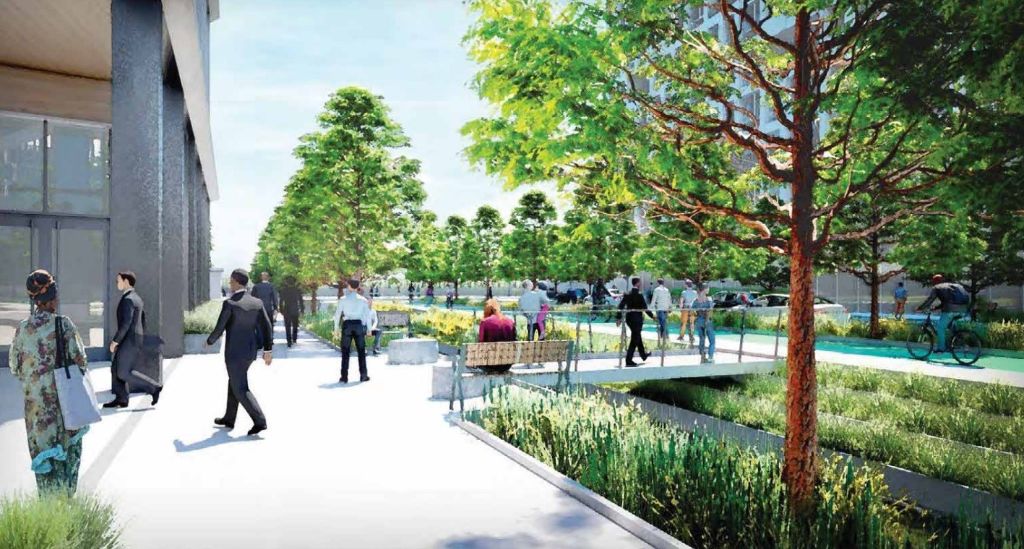
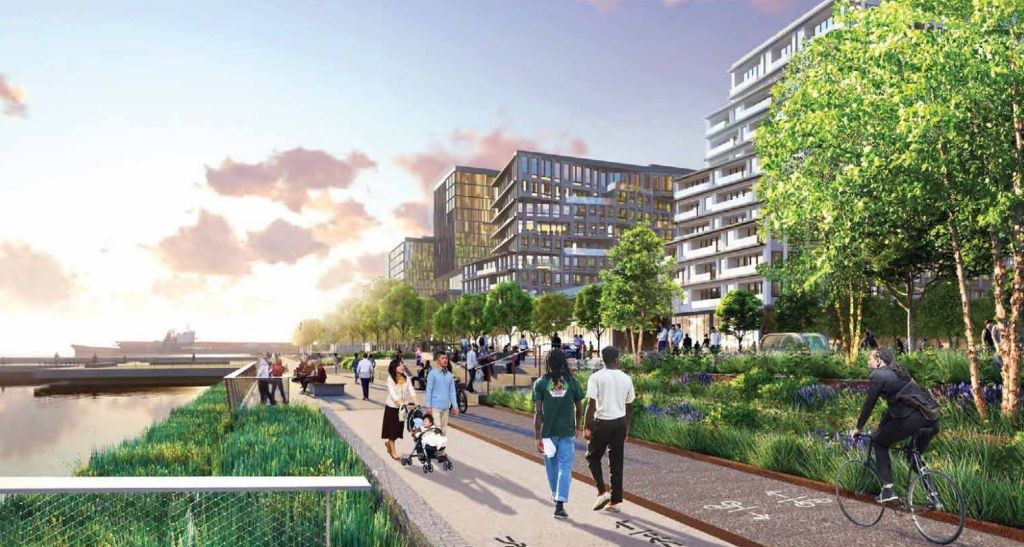
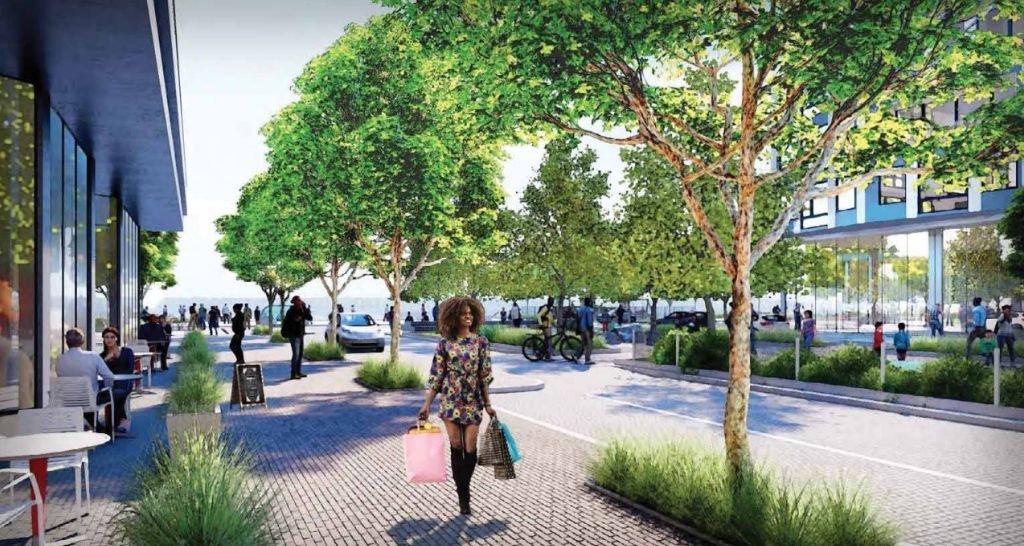

Quite the plan, wouldn’t you say? We applaud the development team for keeping a people-focused approach for this increasingly important business powerhouse. Making sure that the Navy Yard is truly an inclusive place is crucial if Philadelphia wants to ensure equitable growth for all residents in the city. The wide array of jobs to be supported once these plans comes to fruition (probably not by the end of the year, or the next year, or the year after if you catch our drift) will hopefully pair with the nearby Bellwether District to support tens of thousands of new jobs in the area over the next decade and beyond.
We can see this being very successful, though we do have a few questions. Will people want to live in such a disconnected area, especially given the lack of access to the Broad Street Line? An extension of this subway line to the Navy Yard would add another $1.6 billion or so to the cost, which probably means it ain’t happening.
We also question the location of the residential units, so far from the access points into the Navy Yard as a whole, though the ample green space and a riverfront path do sound nice. We could definitely see the appeal of living here for those who also work here, but we’d imagine a stream of car traffic in the mornings and evenings otherwise (even with consistent bus service). The planners must agree, as nearly 13,000 (!) parking spaces will be added in a mix of surface and structured parking – not something that is exactly in alignment with the Multimodal or Resilient guiding principles. Even with these concerns, we hope this happens close to planned as it would truly transform an area that has already come so far. And you know we’ll be there every step of the way, as this plan winds its way from the theoretical to the concrete.

