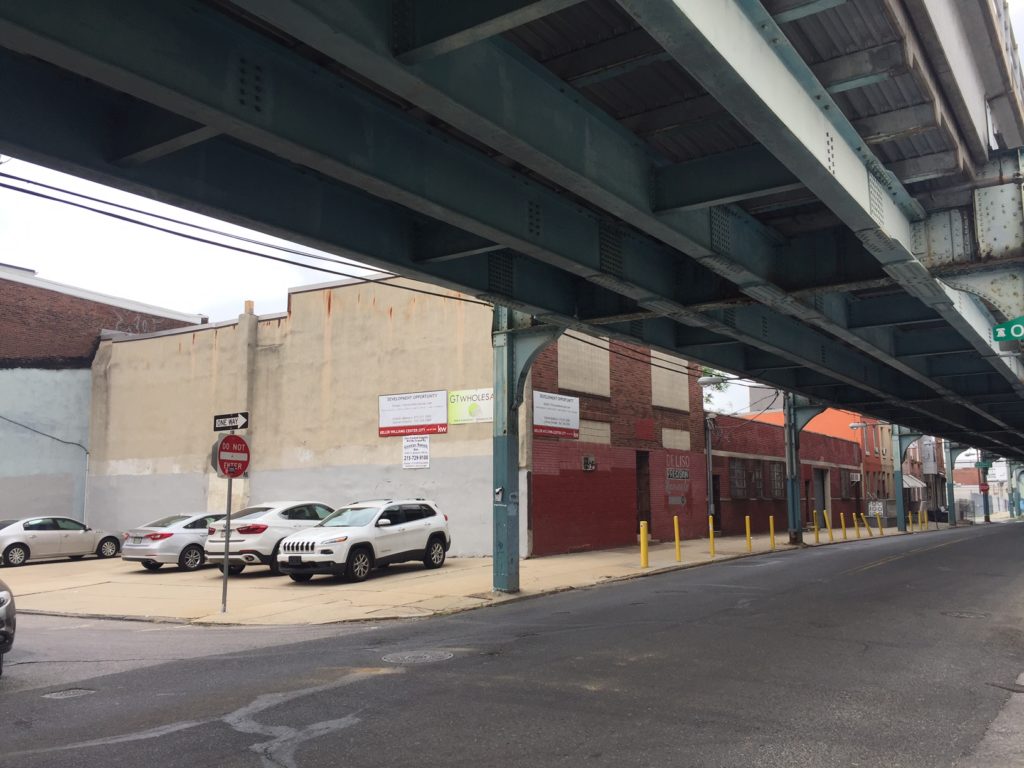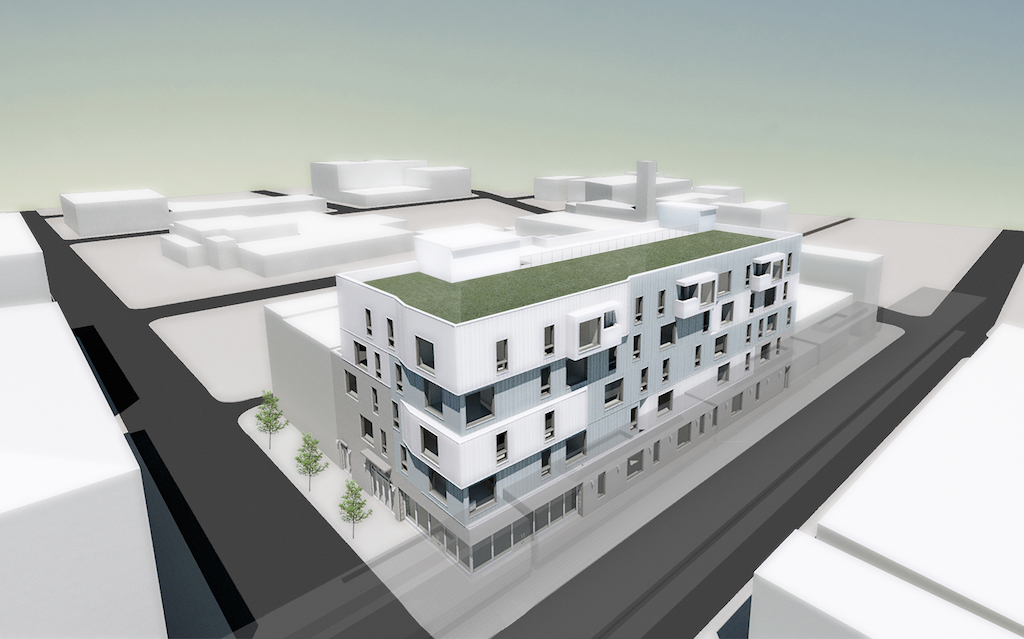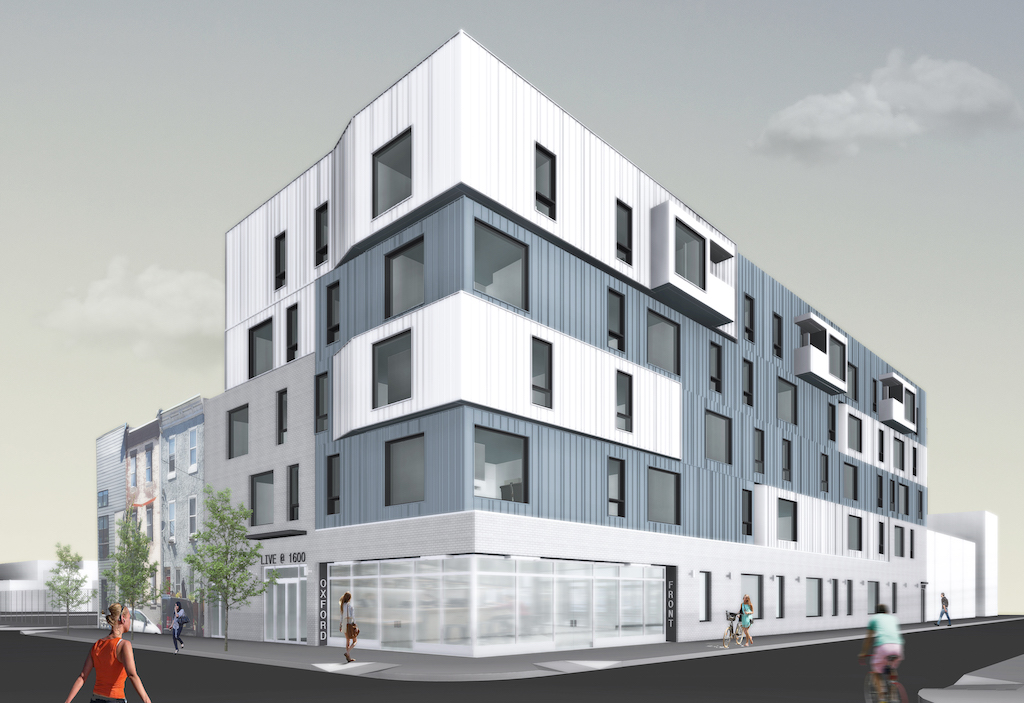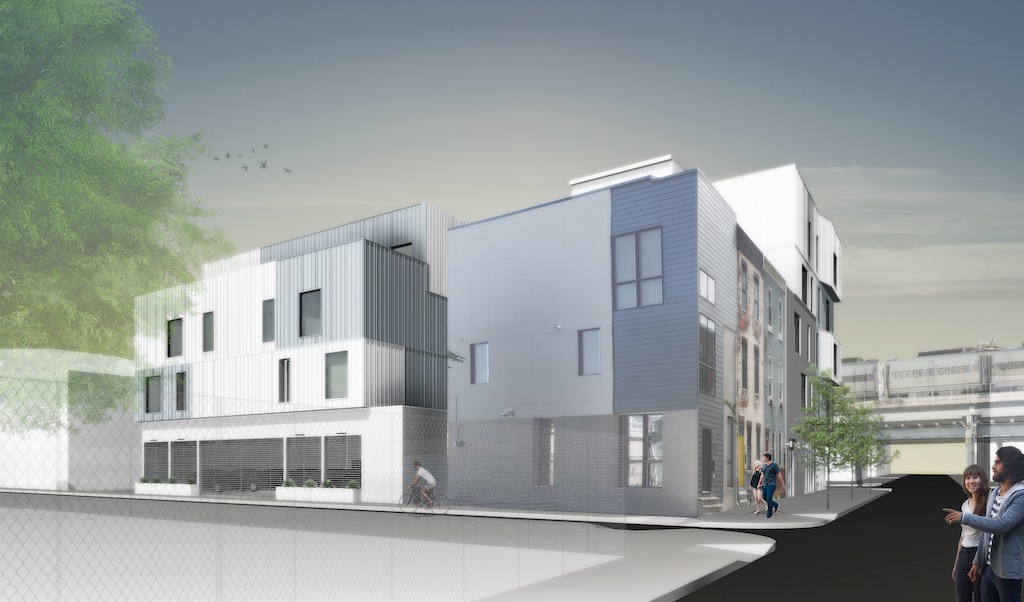It was just yesterday that we told you about plans to redevelop the northwest corner of Front & Oxford, a project that would provide a worthwhile companion to Oxford Mills on the southwest corner of the same intersection. This property is currently a collection of warehouses that have been used for industrial purposes for as long as they’ve been around. Given the changes on Front Street and in South Kensington in general in the last few years, a building with 38 apartments and ground floor retail amazingly makes more sense than warehouses at this point.

Upon seeing our report, the good people at KJO Architecture were kind enough to pass along some renderings, so we can get a sense of what’s to come. They also clarified a point we weren’t clear on, confirming that the developers will demolish the existing buildings and replace them with something entirely new. Check out these renderings:



We have a feeling people will be split on the design for this building. It will be ultra-contemporary, but with an industrial edge, hearkening back to the history of the neighborhood. From the front, it almost looks like shipping containers piled on top of each other, but given the fact that the El will be running alongside the building we have to think they’ll avoid using metal for any of the building’s cladding. Even if the sheathing is plastic or some kind of composite material, the renderings suggest they’ll have a metallic look and we’re on board with the aesthetic choice. It might not be as daring as the ski slope building down the street, but it will still be a welcome addition to an improving corridor. Now we just have to wonder, what kind of business will open on the first floor?
