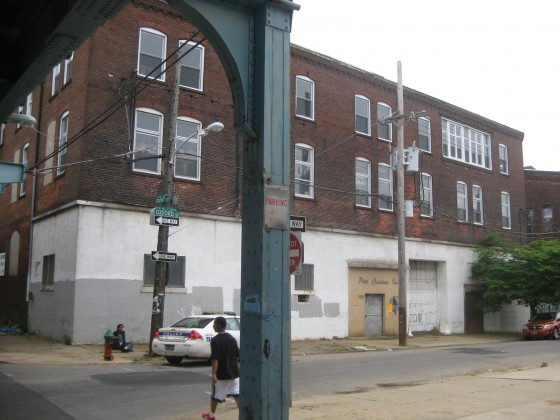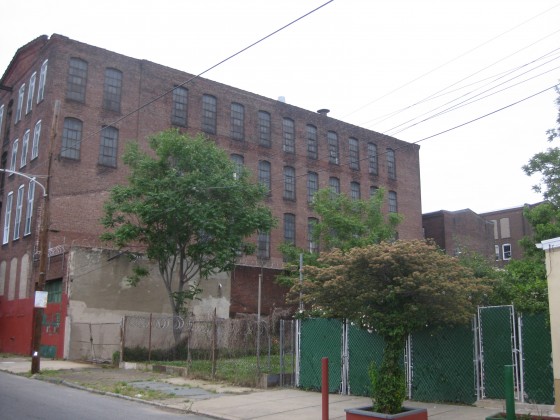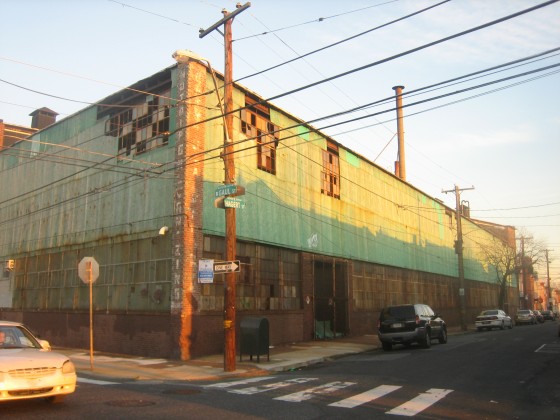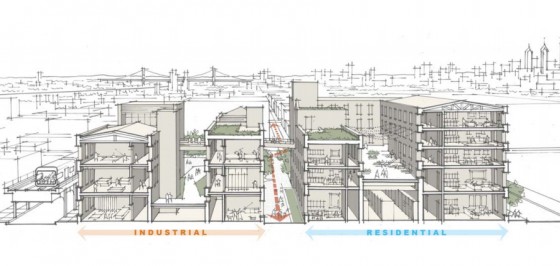Almost a year ago, we told you about an ambitious project to transform an old Kensington warehouse that had most recently been home to a lamp design company. Consisting of two buildings at Front & Oxford, plans for the project involved a mix of residential, office, and retail uses with a parking component as well.
When we initially posted about this project, several commenters expressed concern that the project would never get off the ground, perhaps due to financial constraints or political concerns. We can’t say we blame them- large adaptive reuse projects like this are notoriously hard to pull off, especially in an area that most lenders would probably contend has not yet really arrived.
But today we bring good news. As some other commenters assured the doubters, this project is a go. We were in the area the other day, and saw that the windows on the Front Street and Oxford Street sides of the building are in the process of being replaced.
It will surely be many months before this project approaches the finish line, but we’re very excited to watch the building go through its renovation journey. And while we don’t expect the finished product to match the renderings produced by Digsau as part of Infill Philadelphia, it will certainly represent a tremendous upgrade over what we see today, and will hopefully inspire other developers to take on similar projects at other area warehouses.
Hey, we can dream, right?




