We admit it: we are in fact human. Despite our best efforts, we sometimes don’t nail it when we look into our development crystal ball. Details can change, information can be out of date, but we always try to keep our guess rate above a certain former Sixer’s free throw percentage. And we don’t mean Dwight Howard, folks.

As we mentioned earlier this month, plans have trickled in for a large mixed-use project at 150 W. Berks St., where an industrial building once stood. Past plans consisted of mainly of townhomes with a couple small mixed-use buildings sprinkled into the equation. That project didn’t move forward, and currently the lot sits vacant just a couple blocks west of the Berks El station.
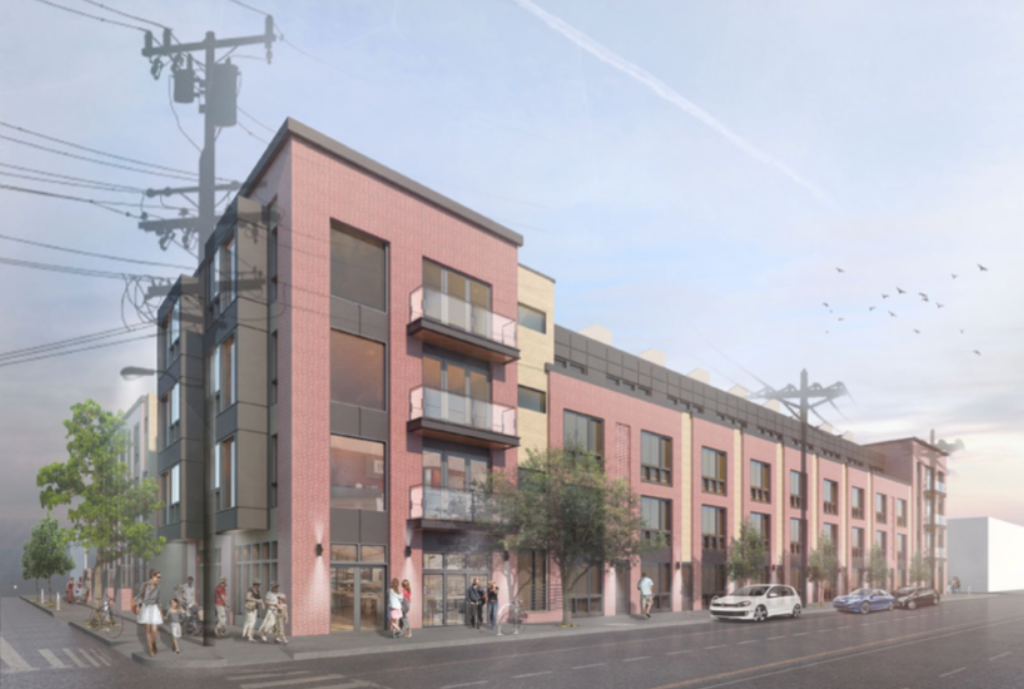
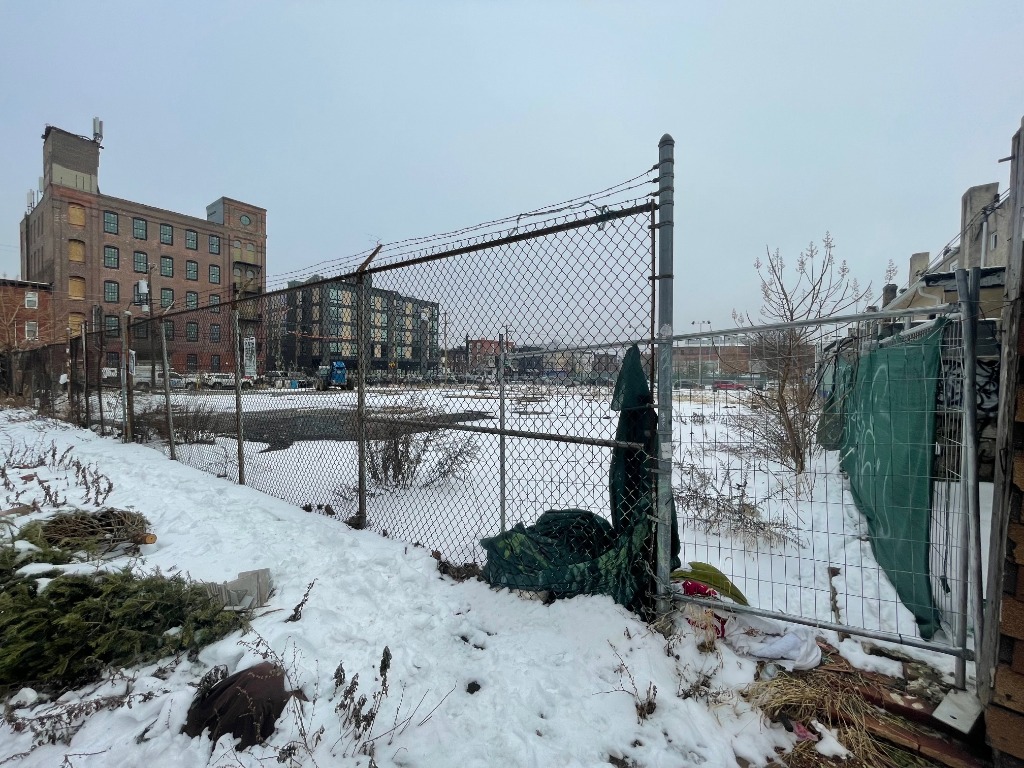
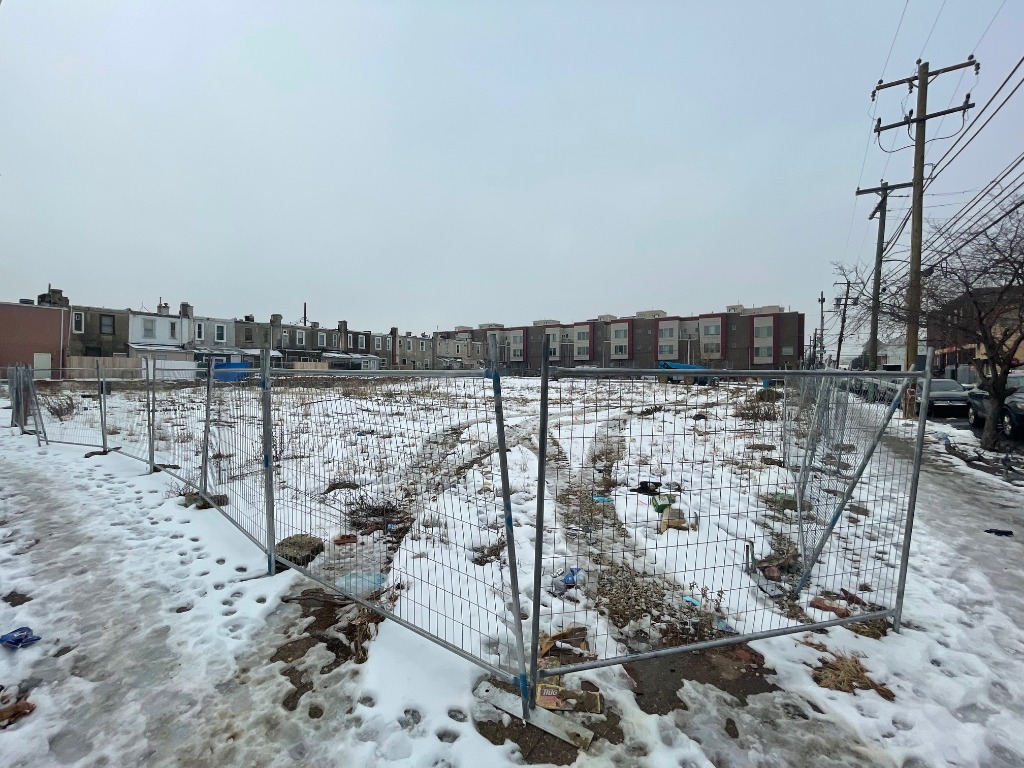
And wouldn’t you know it, thanks to the CDR packets that just dropped, we now have a much better idea of what’s being proposed. We erroneously indicated before that Kumas Homes was still the lead developer, but it turns out that Urban Conversions is working with Cecil Baker + Partners to bring 152 units and over 7,000 sqft of commercial space to the ever-growing South Kensington neighborhood. Plans call for 42 partially enclosed parking spots, with retail fronting the W. Berks St. side of the building. Check out the site plans below.
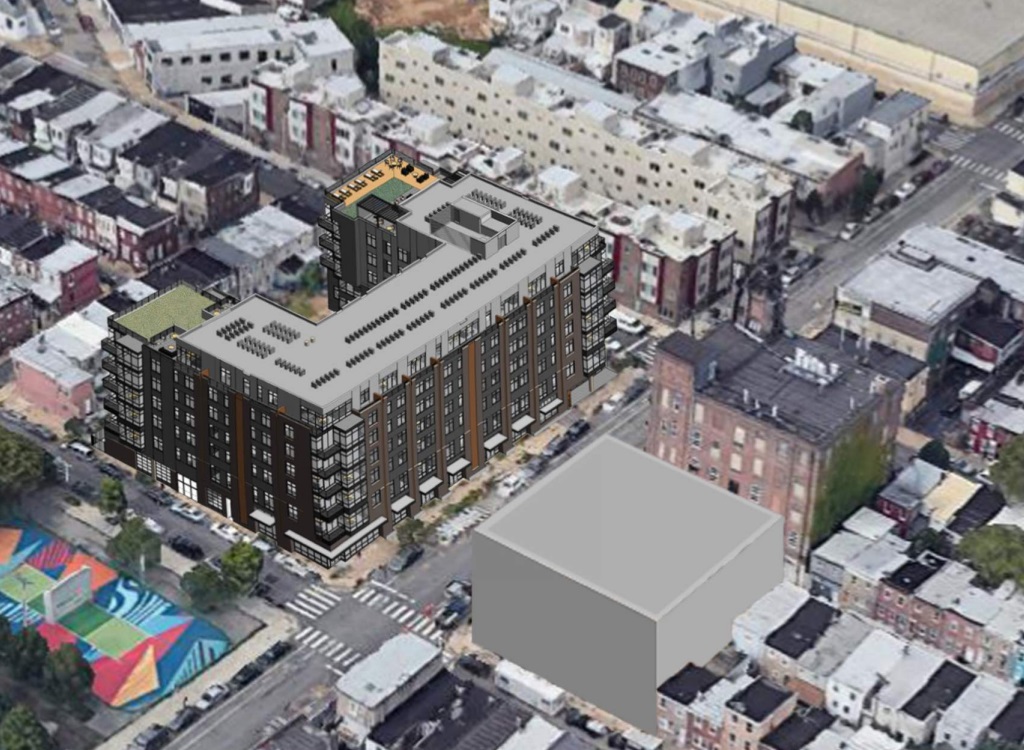
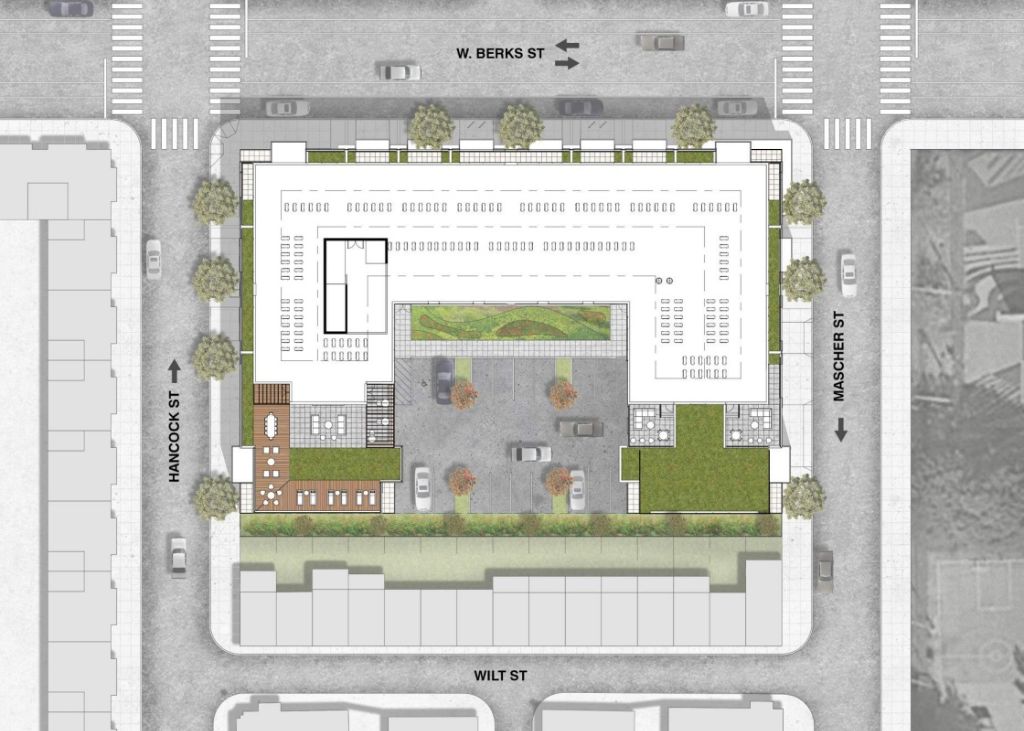
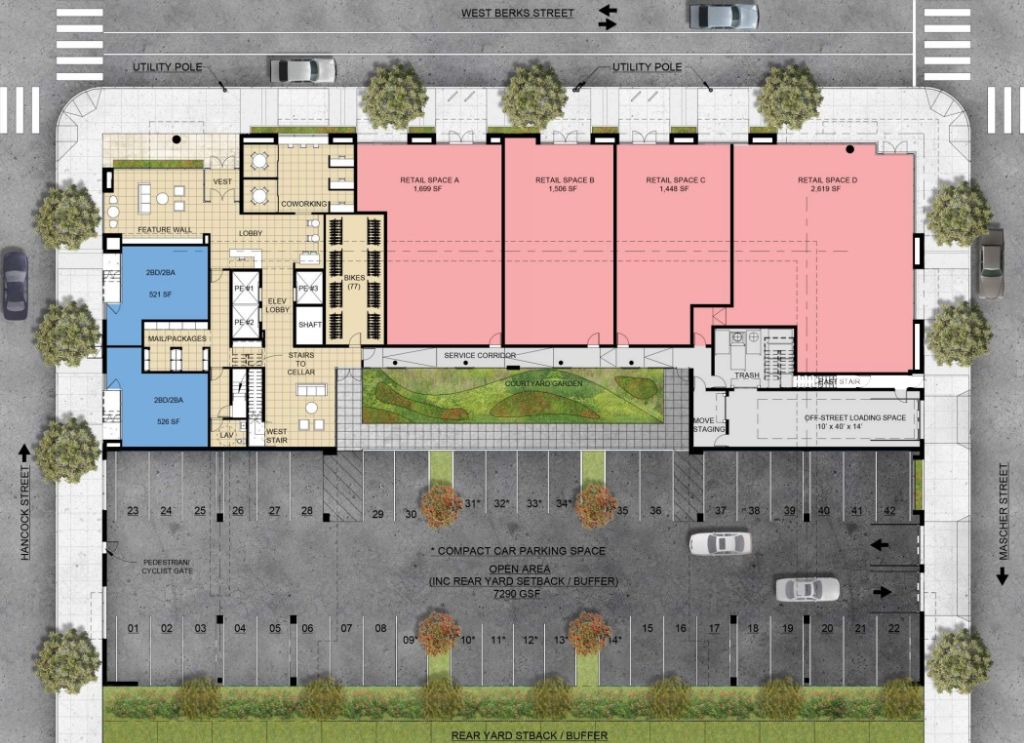
The seven-story building takes a contemporary approach, with gray brick and wood vertical highlights breaking up the metal framed windows. Up-lighting and balconies on the northern corners of the site add a visual interest that we typically don’t see from projects like this. Oh, and how about those multiple commercial spaces to bump up the foot-traffic even more? The project includes almost 3:10 parking in the rear of the first floor, but it appears that the design will hide some of that parking area from view on Mascher and Hancock Streets. We imagine that neighbors and city planners alike will appreciate this design element.
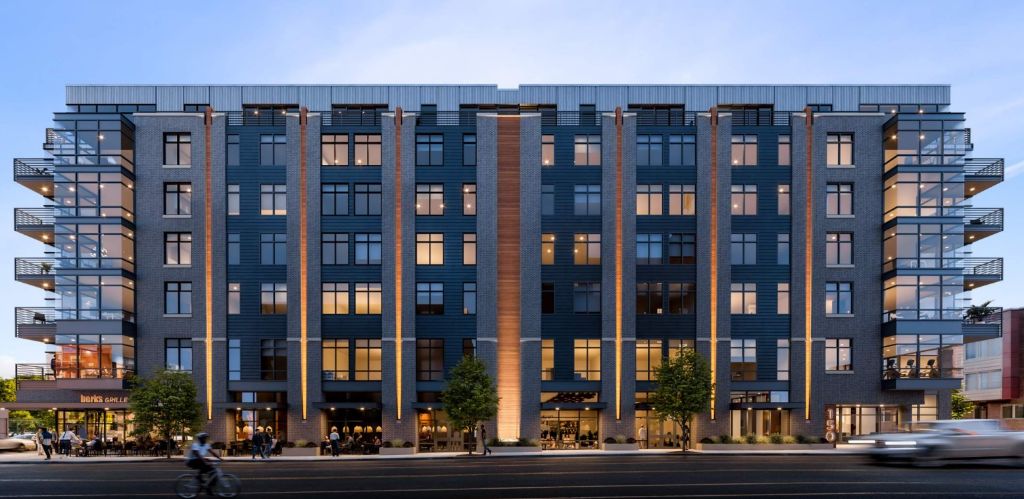
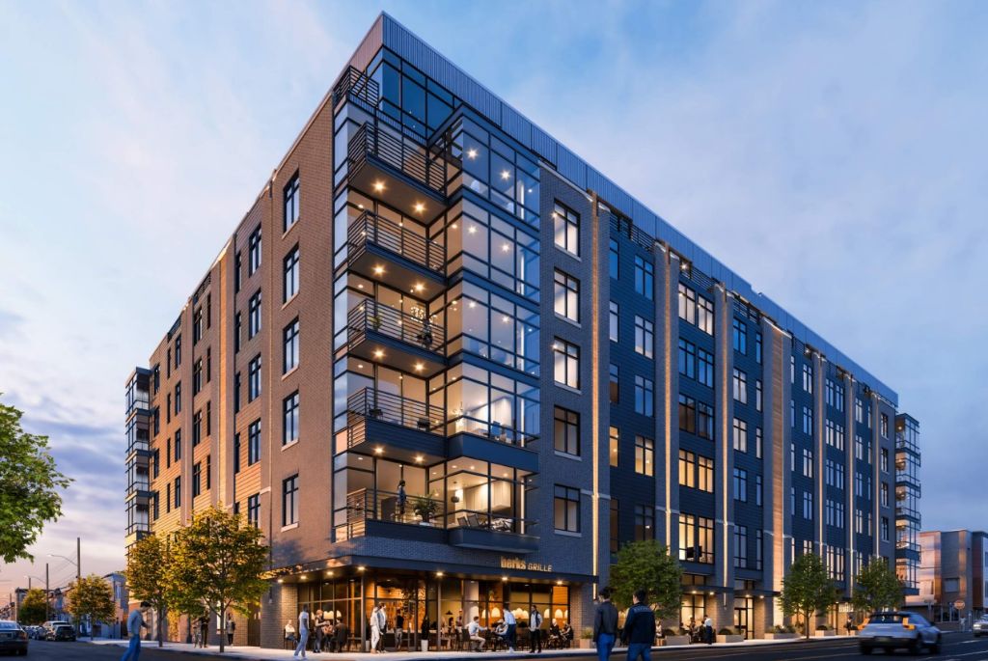
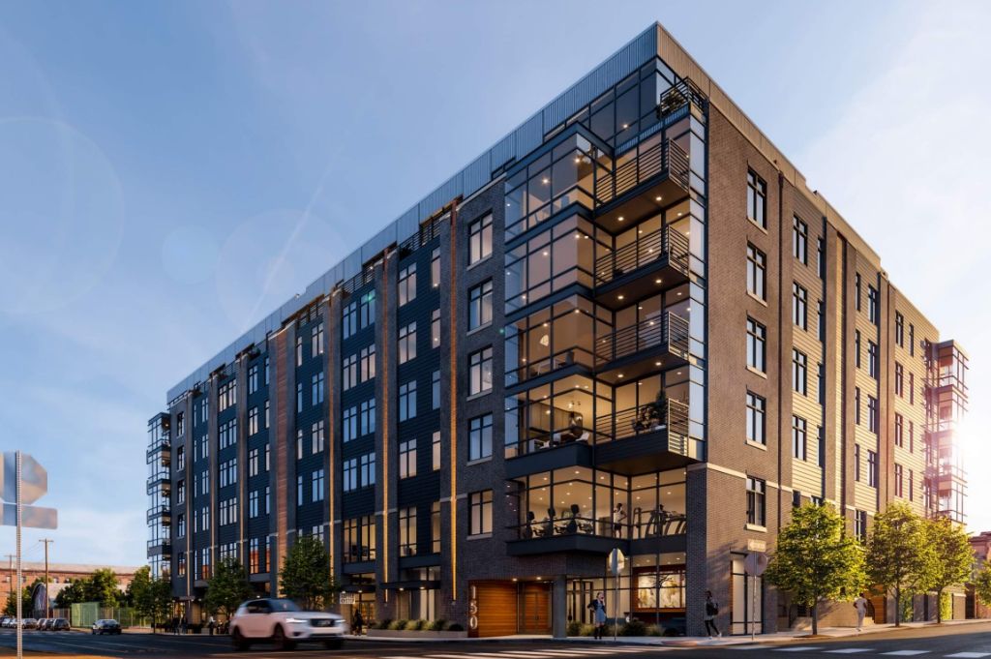
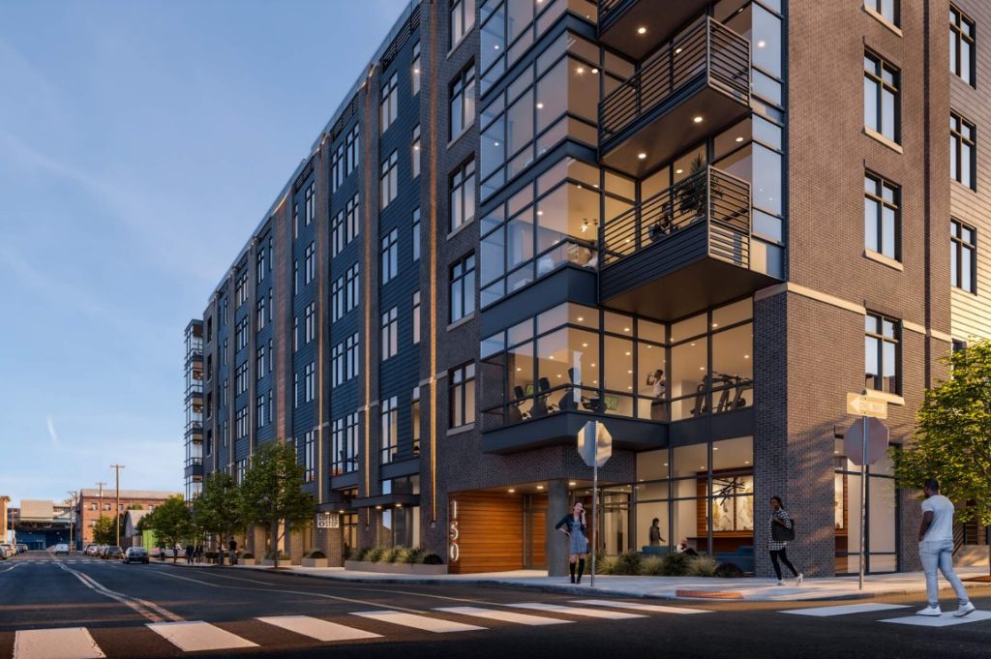
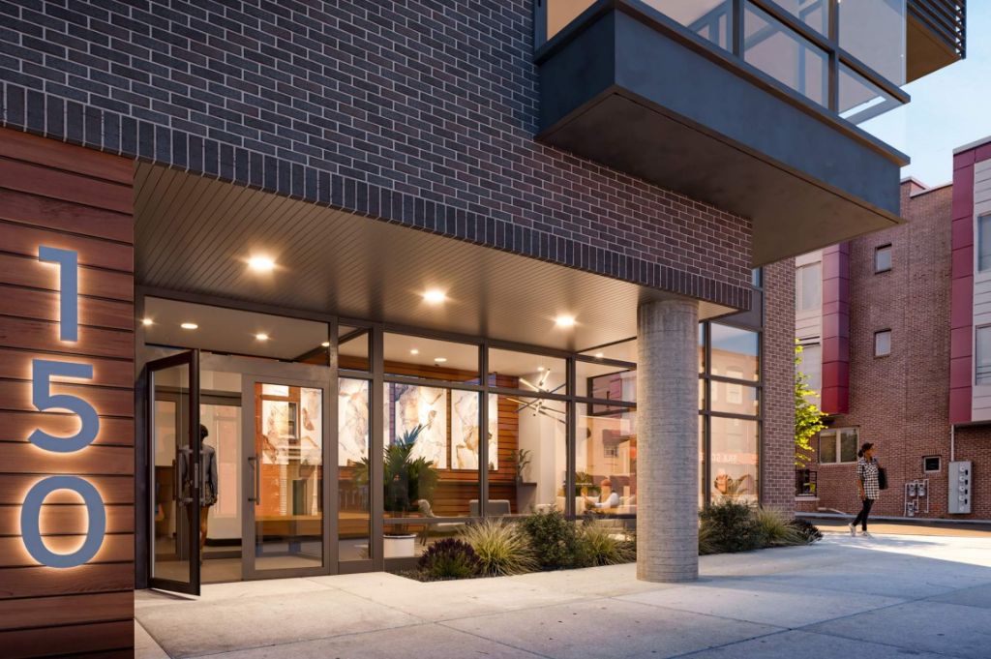
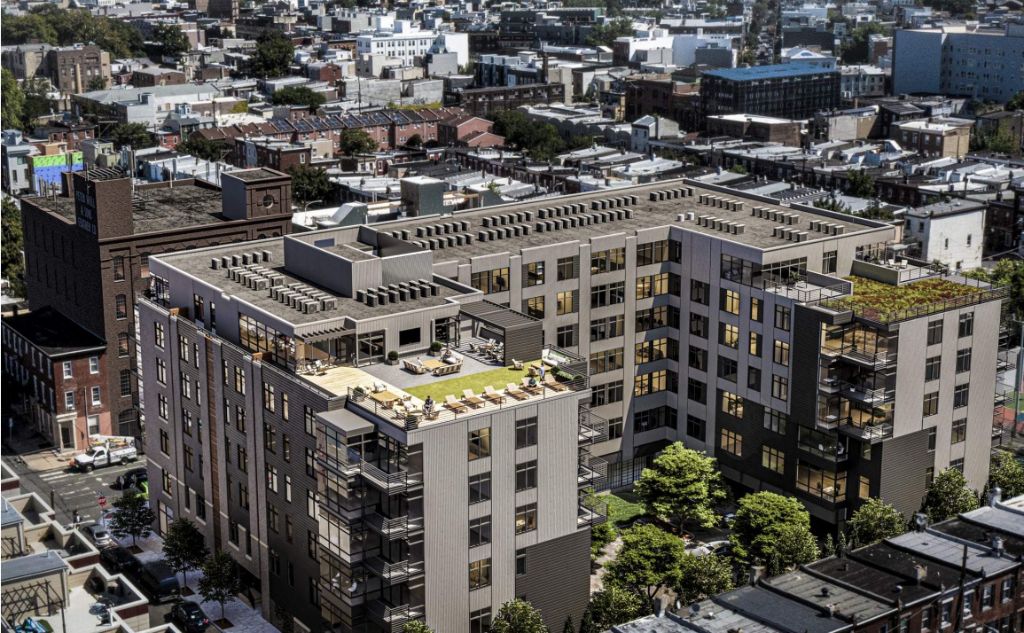
Not a bad upgrade to an empty lot, right? Adding a couple hundred people within walking distance to the El is for sure a win in our book, and with a pretty snazzy design to boot. And if you’re experiencing a bit of deja vu, it may be because the same team is rehabbing the building at 173 W. Berks St., just across the street. So this development team has a pretty strong appreciation for the immediate area, and that’s always a good sign for a project.
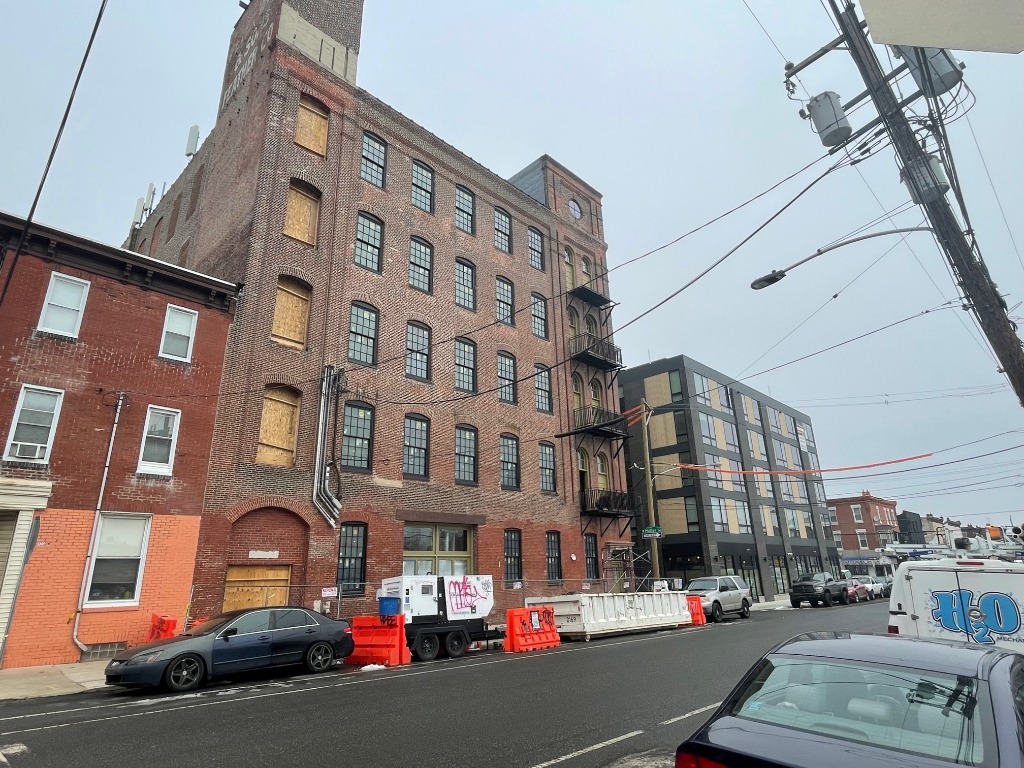
We should mention, this project is not a slam dunk to move forward in its current form, as it requires a variance due to height and use. Its zoning is ICMX, which does not allow for multifamily use by right. Considering the appropriateness of the use and how nice the renderings look, we are hoping this project gets the nod and moves forward to give this evolving neighborhood even more energy. And meanwhile, we’ll be sure to keep working on our free throws… just don’t send us to Brooklyn!
