The industrial history of South Kensington has a number of practical effects on the neighborhood’s present. Most obviously, the area is home to numerous buildings that were once used for making stuff, and we’ve seen several of those former factories converted to residential or commercial uses over the last several years. Then there are other former factories which are either vacant or still in use, but there are plans to convert them to another purpose at some point in the future, with the former decorating plant for the Franklin Flint Glass Works of Gillinder & Sons serving as a useful recent example.
Despite the survival of many old industrial buildings, plenty have gotten torn down over the years as well. Many of those properties sat vacant for a long time, only to be redeveloped in the recent construction boom in the neighborhood. This is a factor that has made this neighborhood so attractive for certain types developers- the existence of numerous large vacant lots which were once factories. A few of the biggest examples include Dwell 2nd Street and Liberty Square, and there are too many others to count.
A less common outcome in the neighborhood can be found at 1400 N. Howard St., a single-story warehouse building which covers an entire square block. A variety of different industrial concerns historically operated on this block, but by the 1970s the entire block was vacant land. The warehouse we see today was constructed, we believe by Schmidt’s brewery, for the purpose of storing beer that was brewed just a few blocks away at their brewery at 2nd & Girard. The building was converted into a furniture warehouse and distributor about twenty years ago, just as Bart Blatstein purchased the former brewery in Northern Liberties in anticipation of the construction of the Piazza.
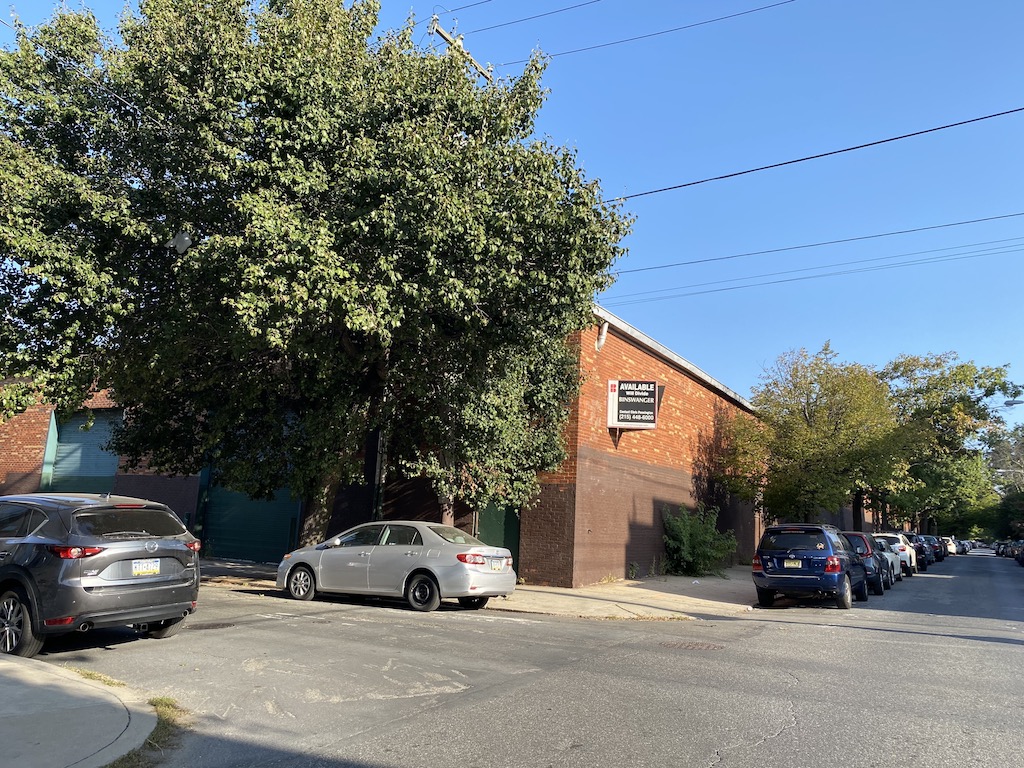
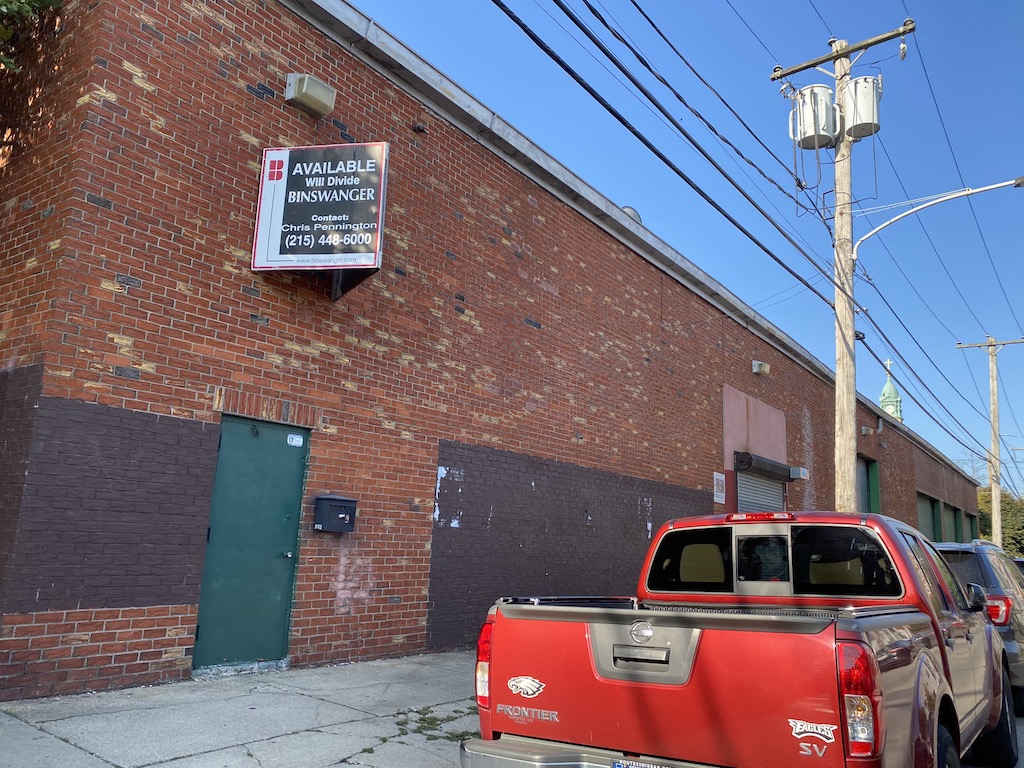
A reader tipped us off recently that there’s a new proposal for this property and our initial expectation was that the building was getting demoed and would be replaced by something large and mixed-use, like the aforementioned Liberty Square. Alas, that’s not the plan at all. Instead, the plan calls for the preservation of the building and the creation of an 18K sqft retail space at the corner of Howard & Master, a 7K sqft retail space at Howard & Jefferson, 46K sqft of office space, and loading space at the northwest corner of the property. This is rather surprising, we must say.
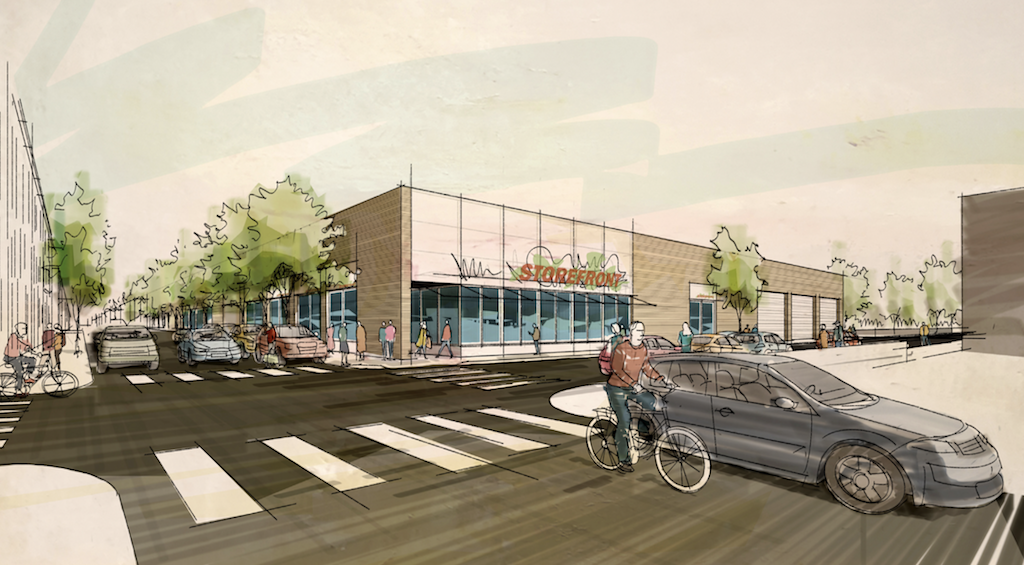
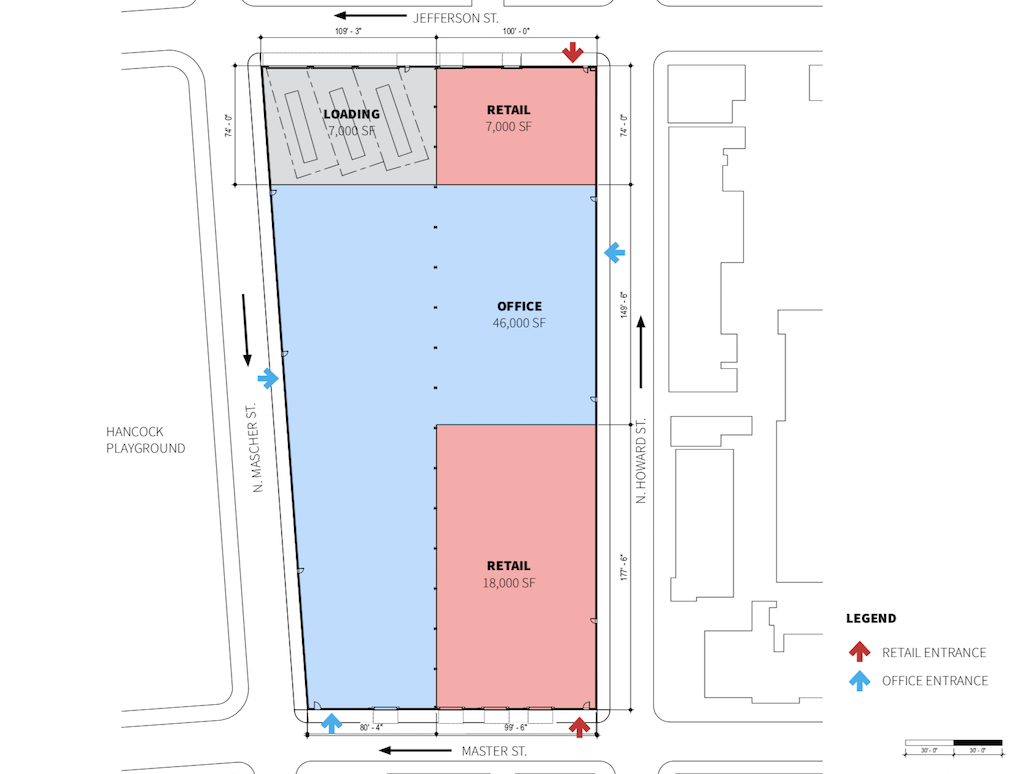
We’re especially caught off-guard by the plan considering that there was a radically different proposal for this property several years ago. You may recall, we told you that the ZBA had granted a variance back in 2012 to demolish the building and replace it with 52 townhomes and 4 small mixed-use buildings at the corners. Granted, this would have been less exciting than something taller and denser, but it seems like it would have been more of a fit in terms of the longterm direction of the neighborhood than the newest proposal.
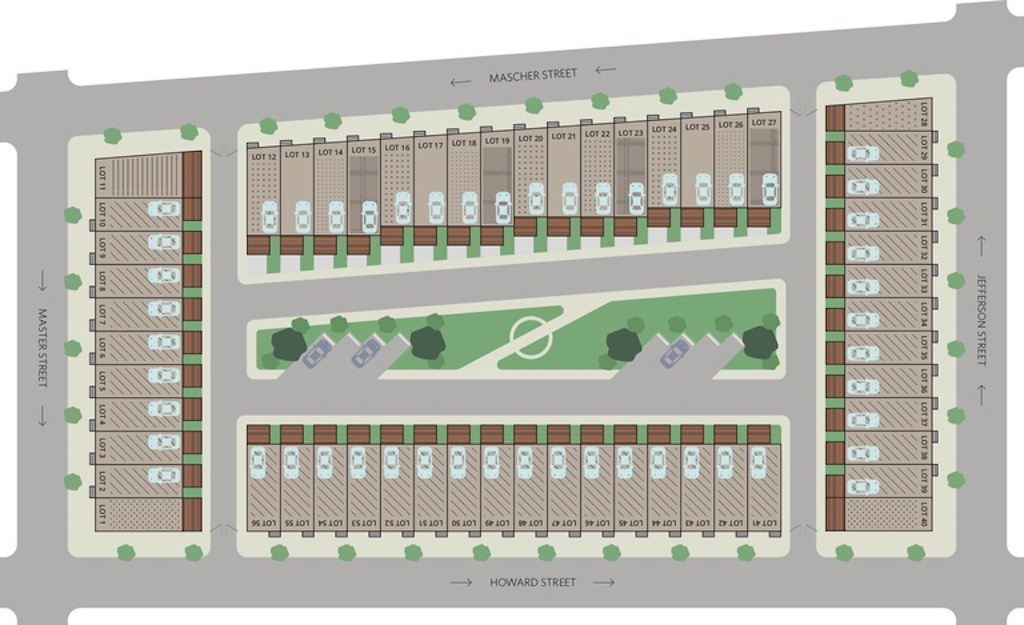
That being said, there’s no guarantee the current project moves forward, since it will first need approval from the ZBA. In yet another example of our broken zoning map in Philadelphia, this huge property is zoned for single-family use, not the industrial use it’s maintained for the last hundred years or so. We’re pretty sure that the zoning for the property was changed in the last few years and with the previously approved project in mind, but we’d still quibble with this since it would make much more sense if it were zoned for more height, density, and mixed-use rather than simply for single family homes. Alas, we think it’s likely that the renovation will get approved and the zoning won’t matter in the end. We do wonder though, if it was more permissibly zoned, whether a different developer might have jumped in with a more exciting project at some point in the last several years. Guess we’ll never know.
