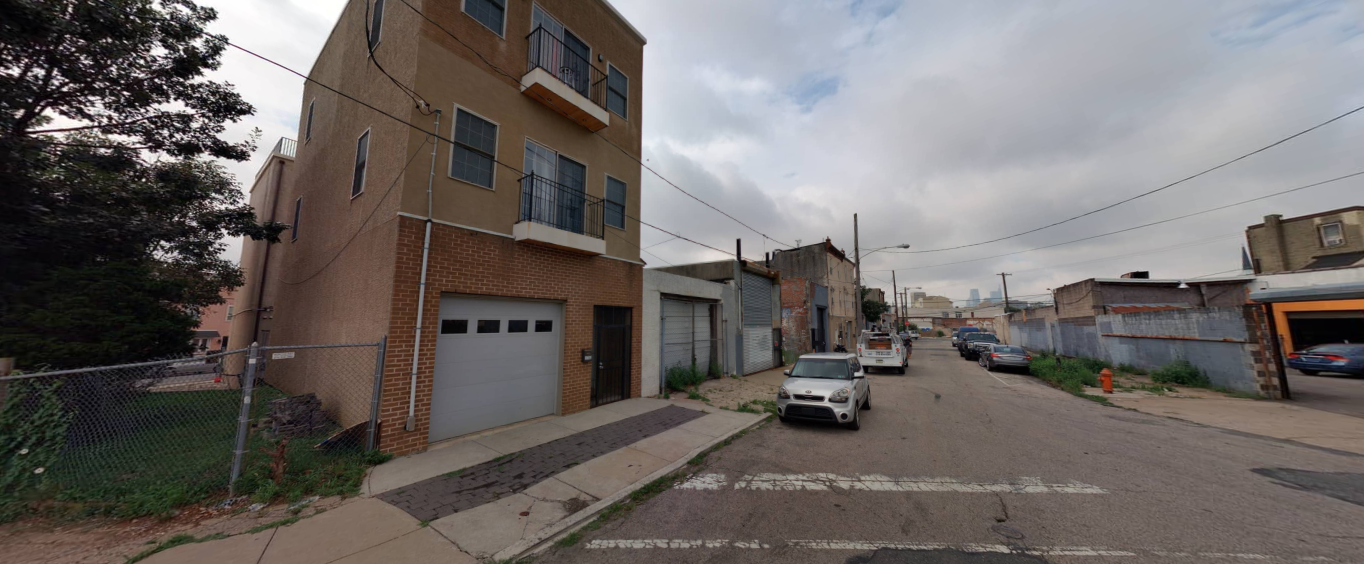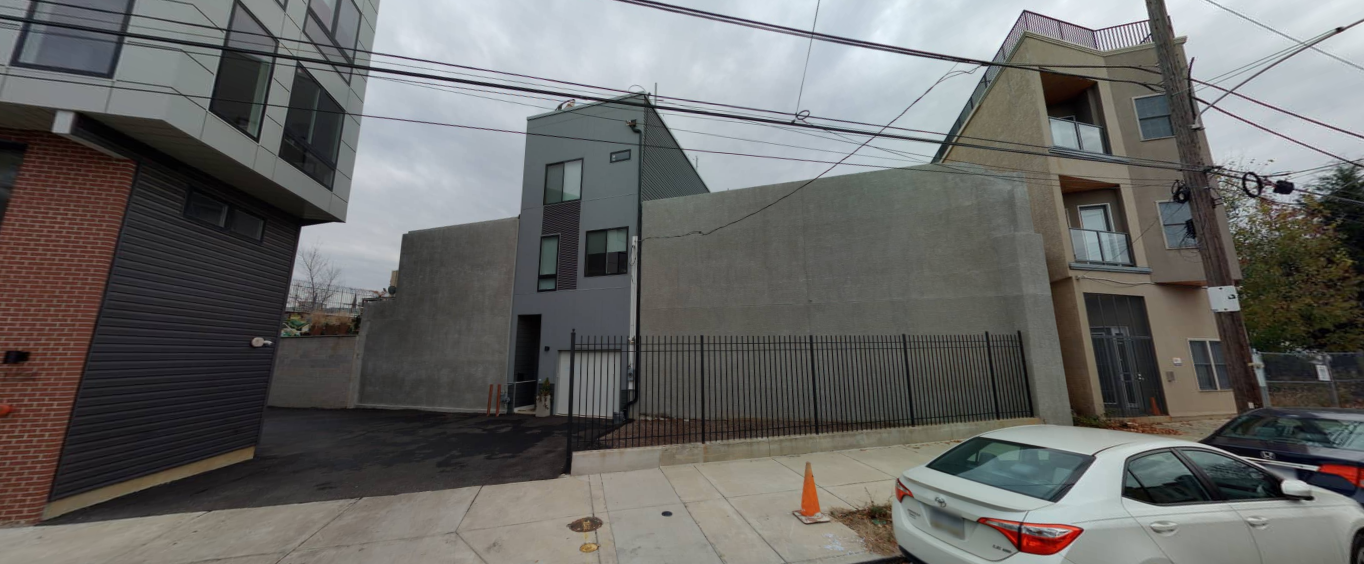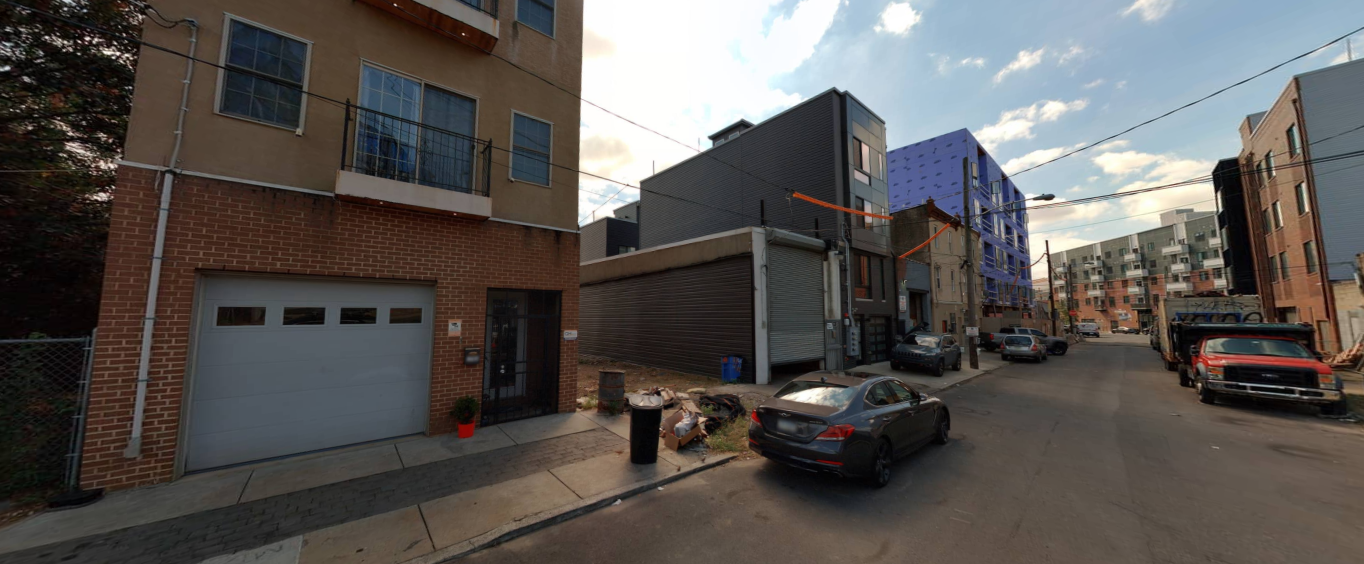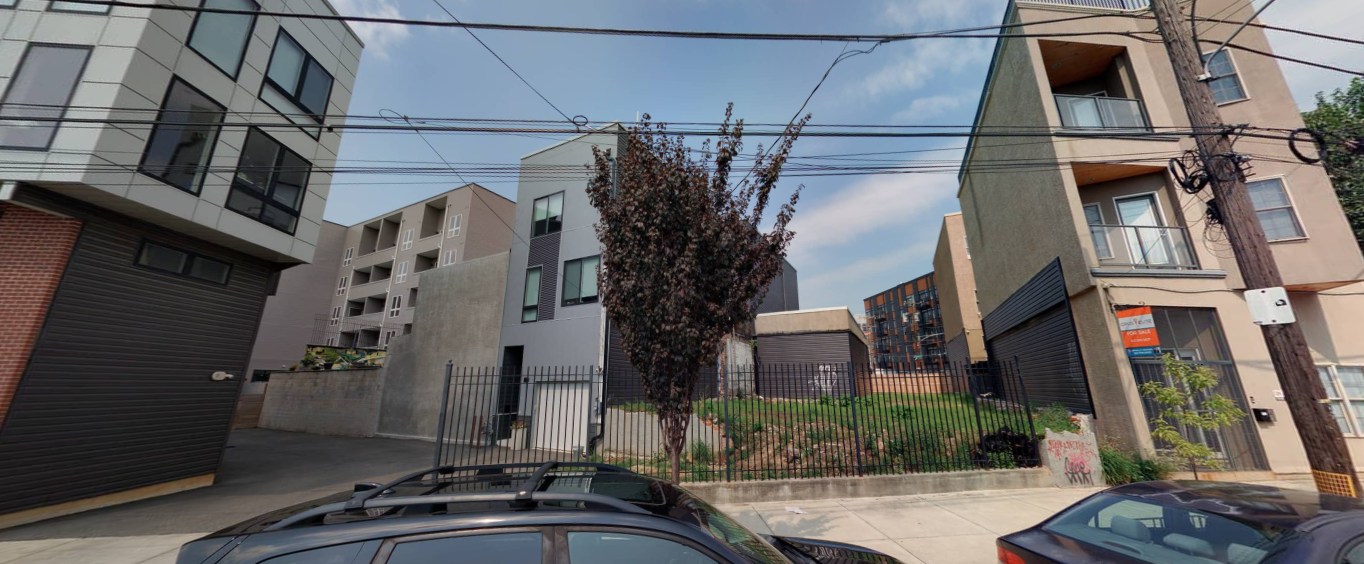Over the last few years we’ve covered quite a few cases of old auto repair and body shops being demolished to make room for new projects. Only a few weeks ago, we covered a vacant and partially demoed garage in Cobbs Creek poised for redevelopment into a residential and commercial building. So it wasn’t that surprising to see the ZBA grant a variance earlier this month for the construction of a nine unit mixed-use building at 1751 Tilghman St. in South Kensington.
Don’t know where Tilghman Street is? We can’t say we blame you. This street runs for exactly one block, on a diagonal, between 2nd Street and Hancock Street. For a street that has only 16 properties, it sure does cause a complicated traffic pattern, creating a five-point intersection where it hits Montgomery and Palethorp Streets. Why does this little street exist? We truly have no idea. But it’s here, and pretty soon it should pick up a group of new residents and a new business as well.





As you can see above, the property runs all the way to Hancock Street, which is where the building’s occupants will enter. The building will also include some small commercial space on Tilghman street. Looking at the renderings from Kore Design Architecture we can see that the facade for the Tilghman Street will be relatively simple and the Hancock Street frontage will include a setback after the third story to align with the neighboring building.


While the previous building on the site had been vacant for quite a while before its recent demolition, it had previously served as a garage going back to 1925. A 1958 zoning applicant notes the presence of a burlap bag plant, iron works, tire shop, machine shop, knitting mill and other nearby industrial uses, hearkening back to an era when the neighborhood was highly industrial. In recent years, the area has taken a decided turn toward residential, thanks to proximity to Fishtown and all the great stuff on Frankford Avenue. There have been several projects nearby, including a 28 unit building a few doors to the south on Tilghman Street and a townhome project next door on Hancock.
We suspect that the neighbors will welcome the transformation of a long-time eyesore into a more productive use that’s more consistent with what’s happening in the neighborhood. We will say that we’re a bit surprised by the approach being taken here in terms of the height and density, as we wouldn’t typically expect a five-story building for only 9 units. Then again, the developers are doing their best with a limited footprint of only about 3,000 sqft, so it’s not like there’s much room to spread things out. Though it may be taller than we might expect, the new building will definitely represent an upgrade and bring productive use to a long dormant property. Just don’t ask us to find it without a little help.
